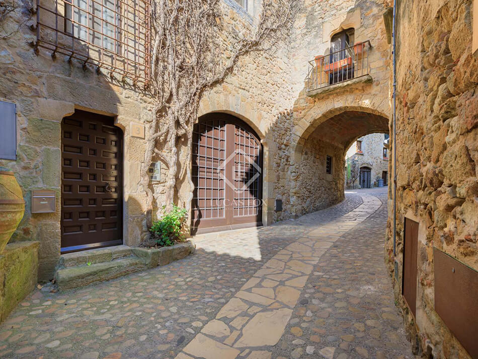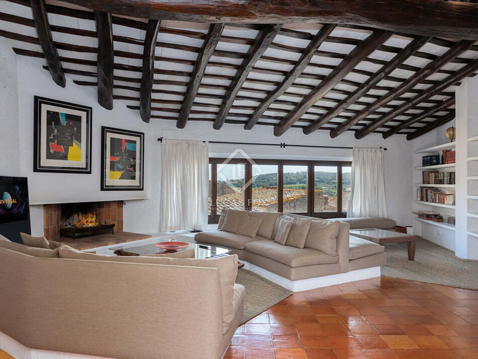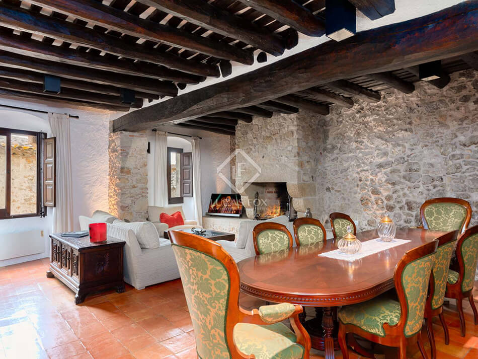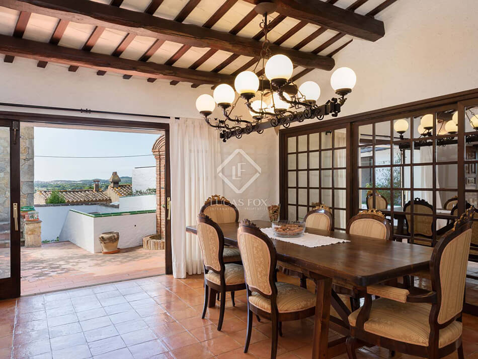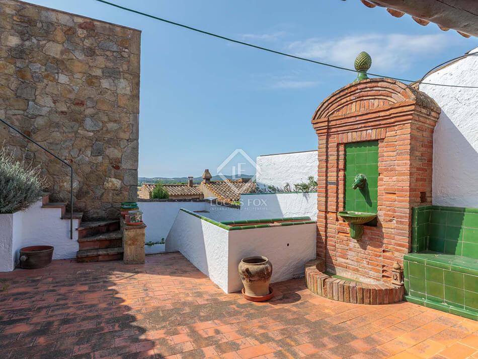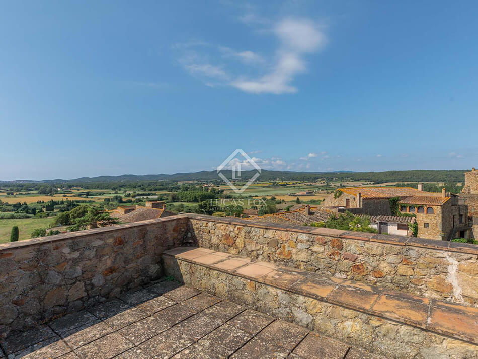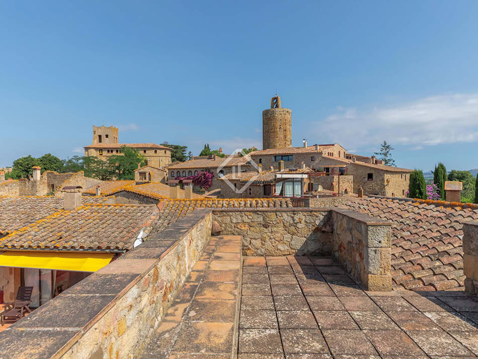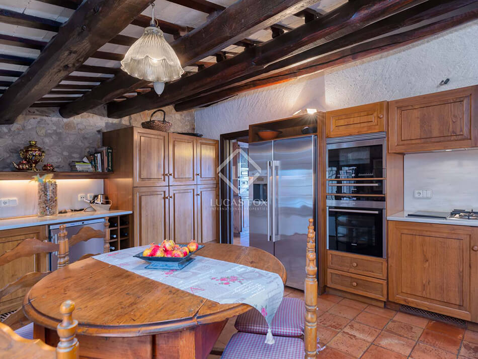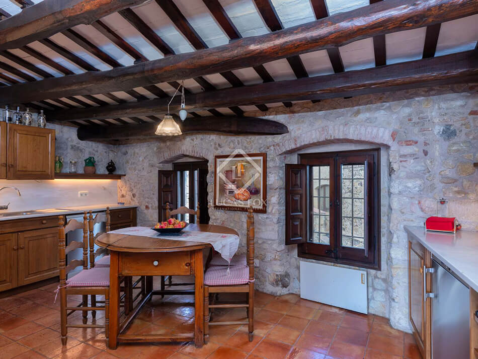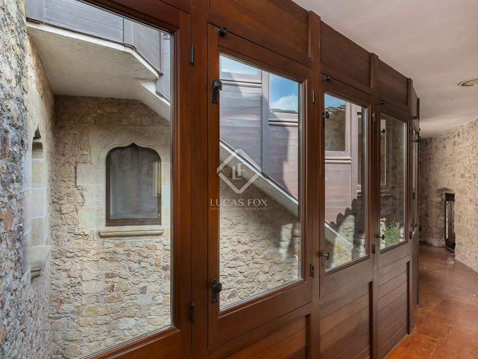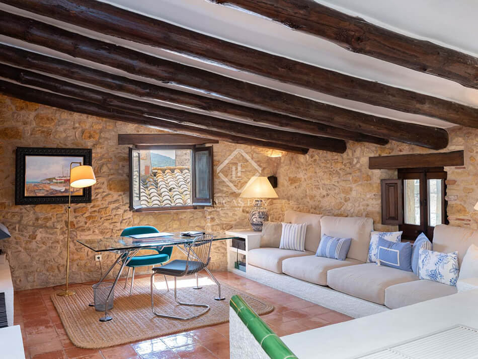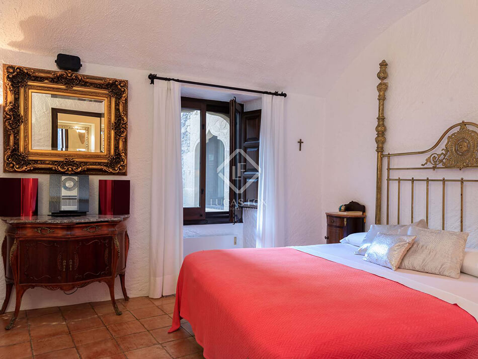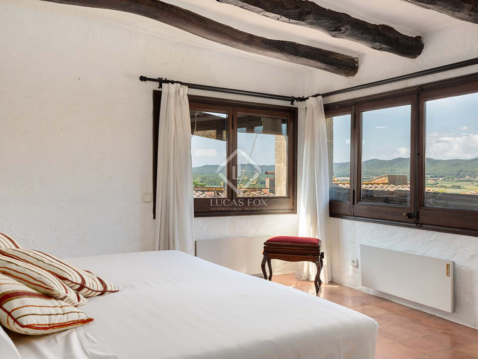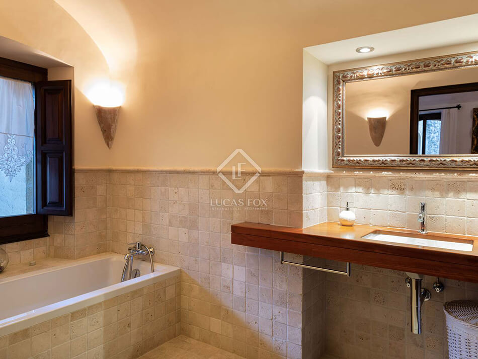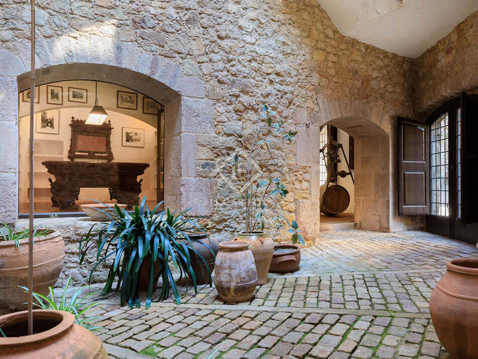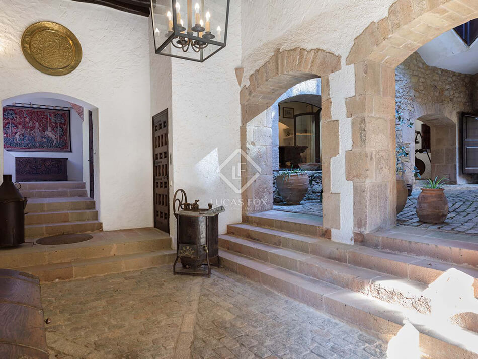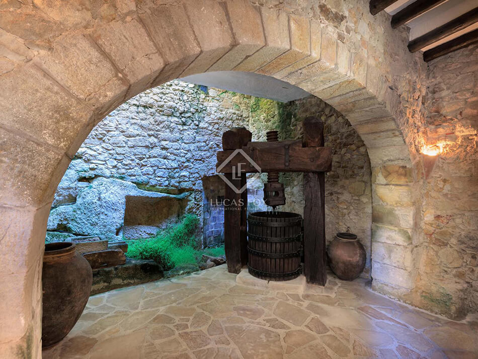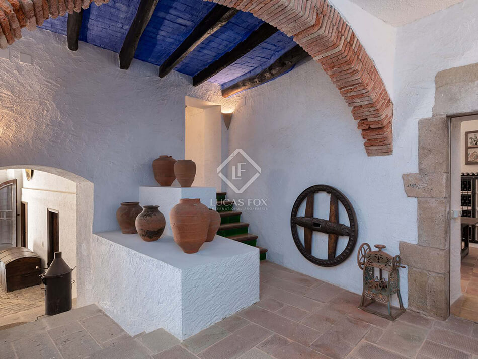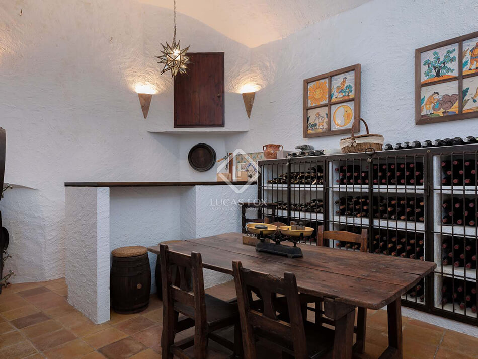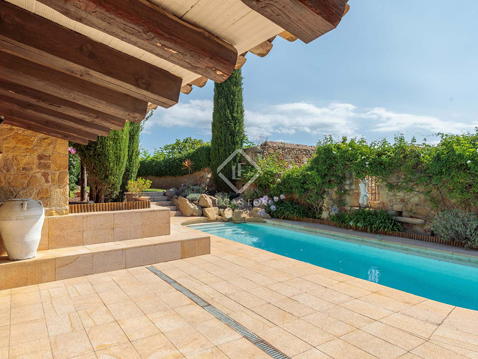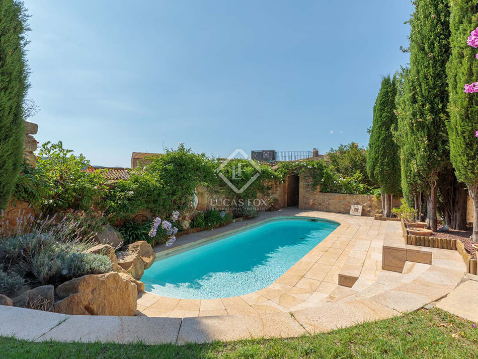Displaying posts labeled "Wine Cellar"
Castello Xirumi Serravalle
Posted on Sun, 3 Dec 2023 by KiM
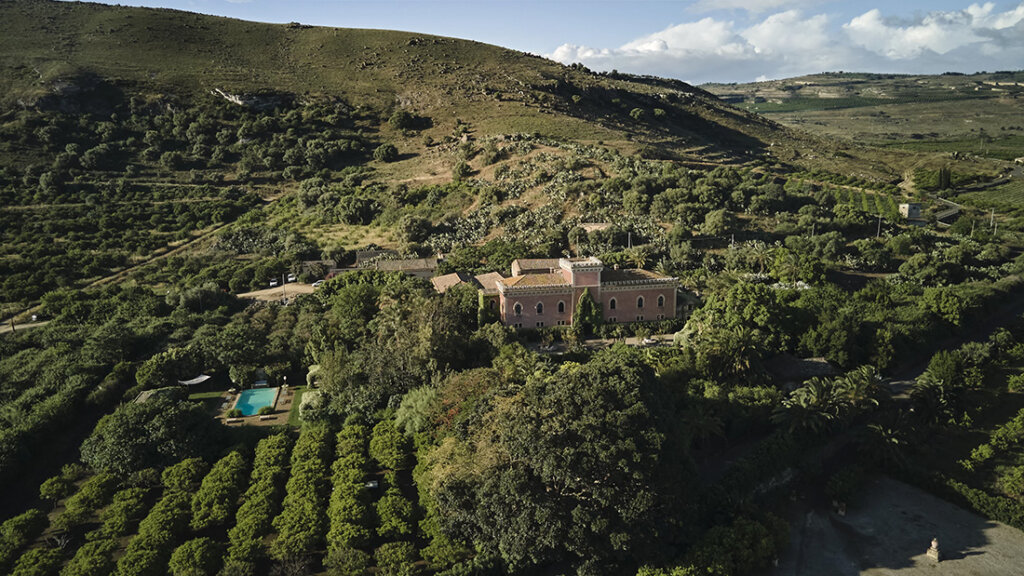
An enchanting land overlooking an infinite green of citrus, aromatic flora and island palms, an illustrious castle from the 16th century, and a Baronessa with a vision of an elegant countryside venue for weddings and special events. This is Castello Xirumi Serravalle, a magnificent Sicilian treasure belonging to the noble Grimaldi di Serravalle family for centuries. The historical castle has been transformed into a private estate where every room has become a living space with antique millstones, warehouses, olive oil presses, wine cellars, and more. Gracious gathering and dining spaces provide numerous options for entertainment. The open plan on the ground floor of the castle offers elegantly appointed rooms, each one overflowing into the next, and enabling large numbers of guests to circulate the property.
This castello is so incredibly picturesque and its restoration and design by Studio Andrea Perra is magical. That photo with the horse I might never forget. Photos: Mattia Aquila
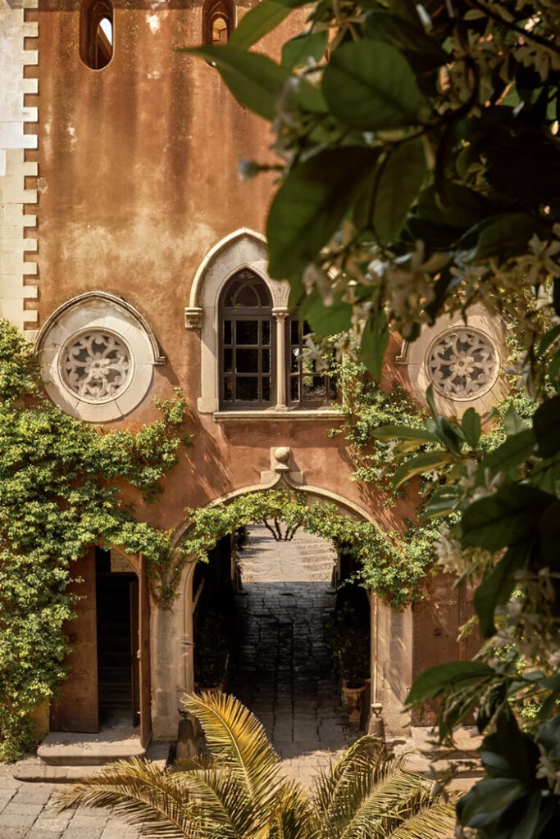
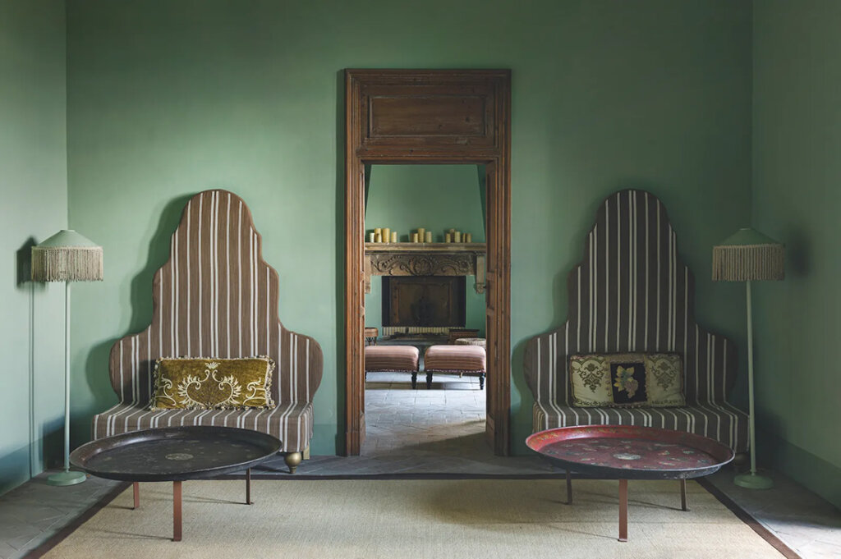
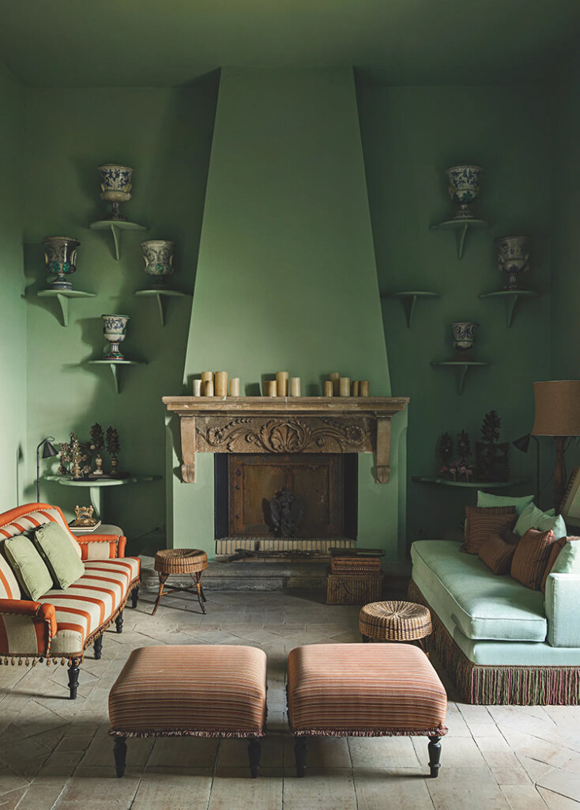
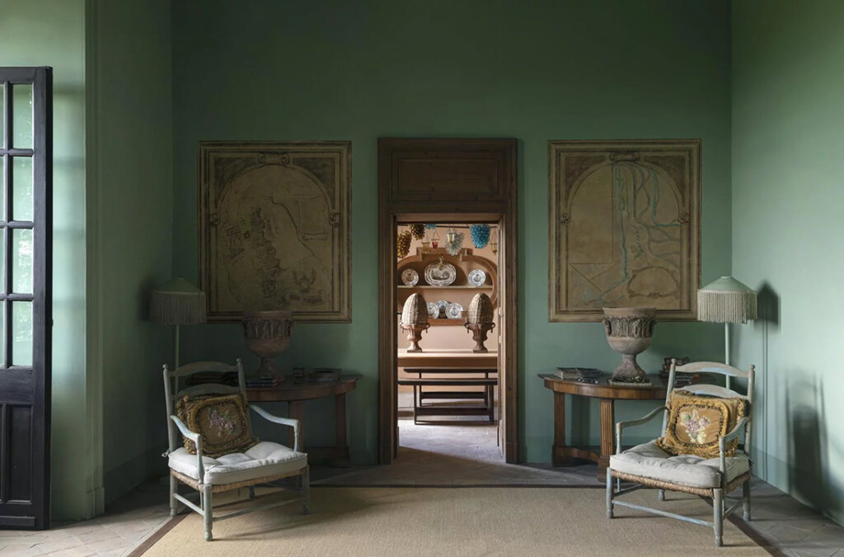
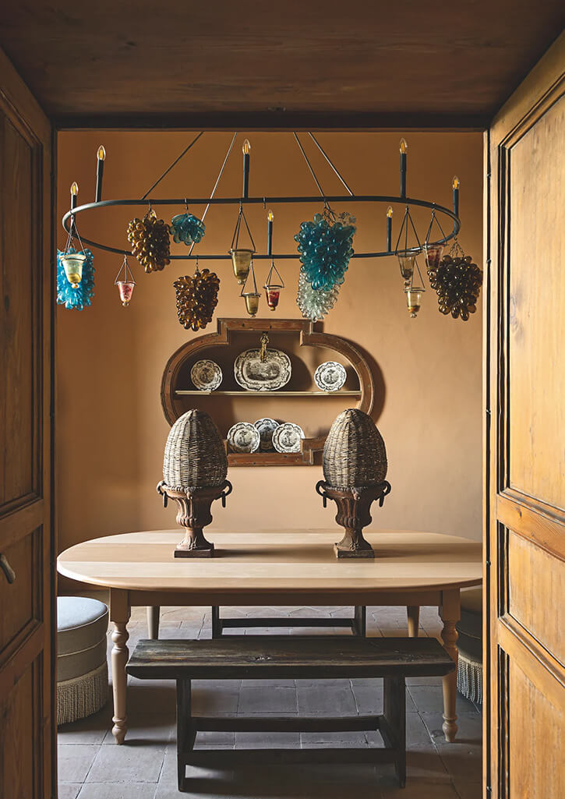
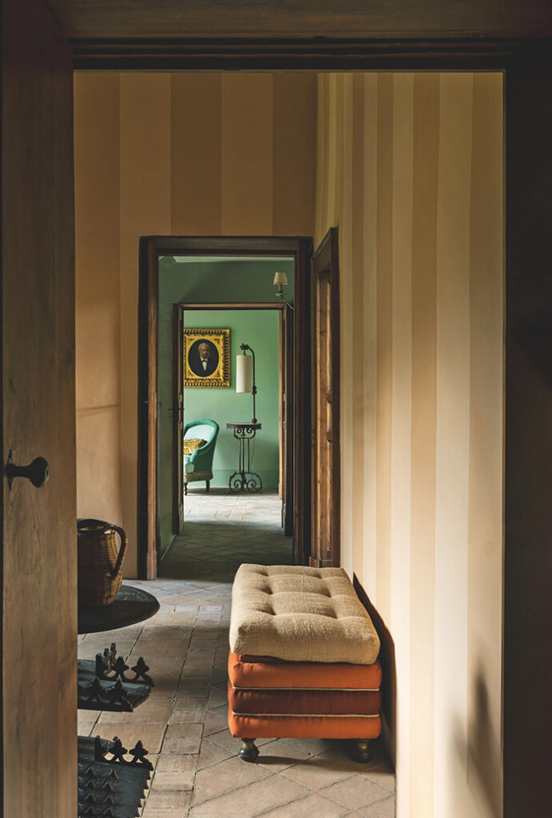
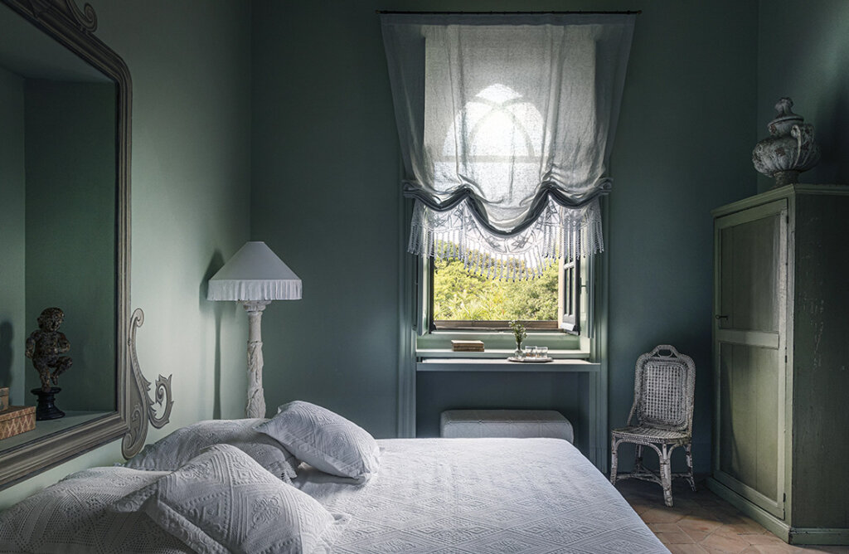
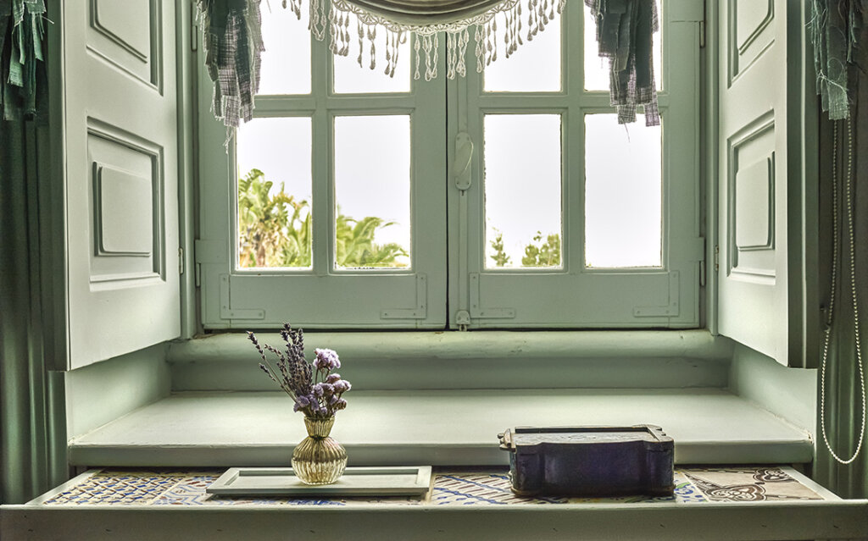
If you have fallen in love with the style of windows accenting the look of this room, you can employ a double glazing specialist to translate this aesthetic into your own home’s windows.
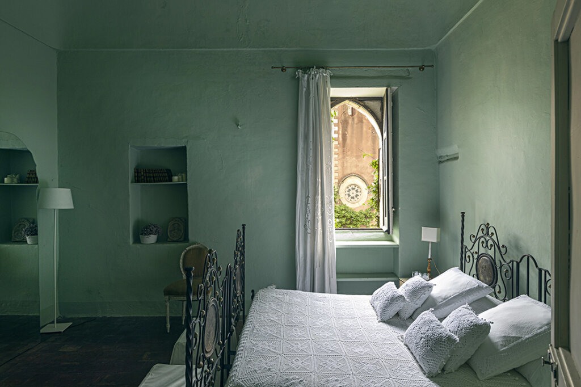
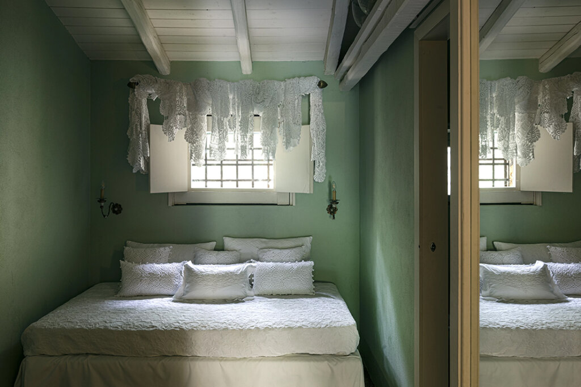
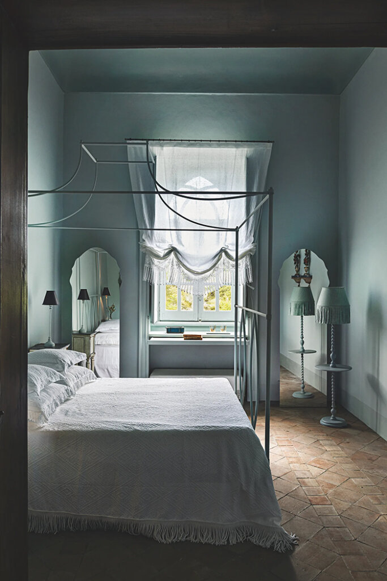
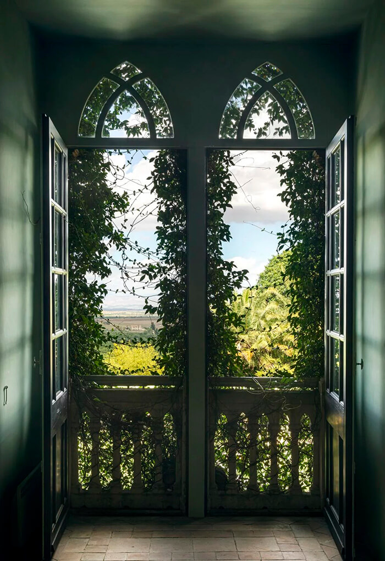
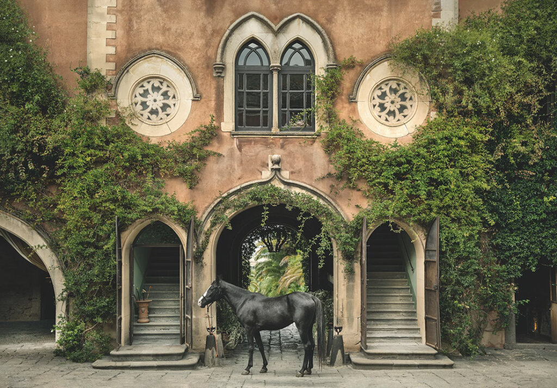
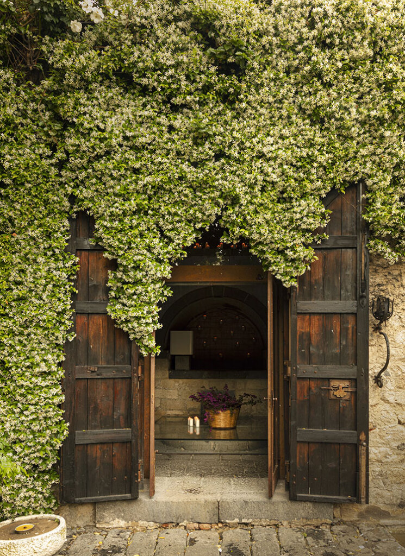

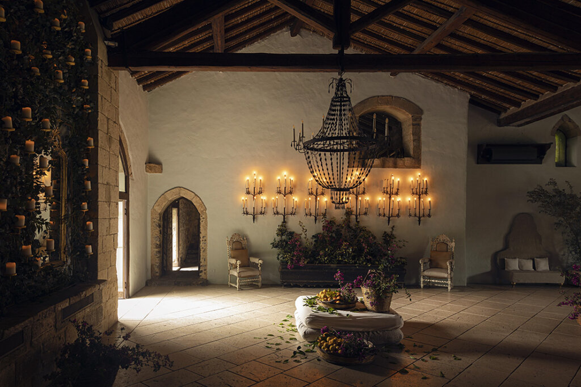
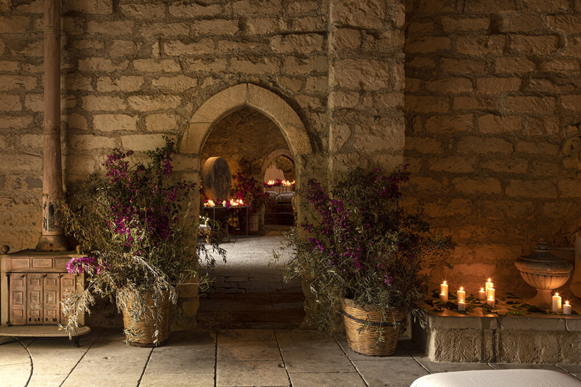
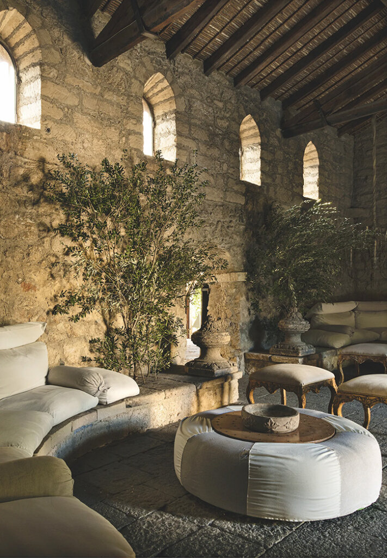
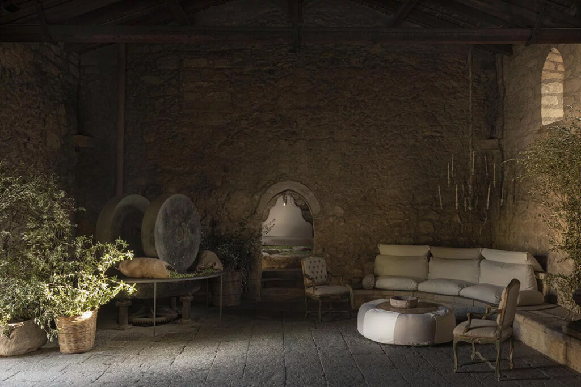
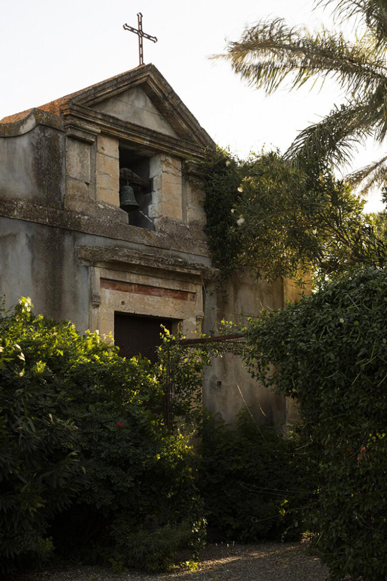
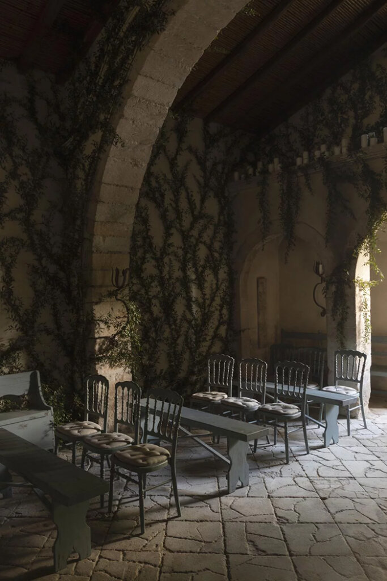
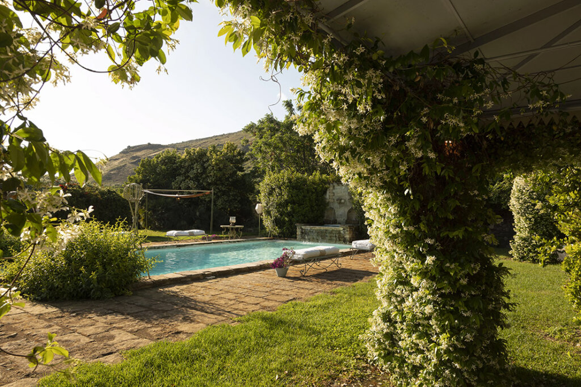
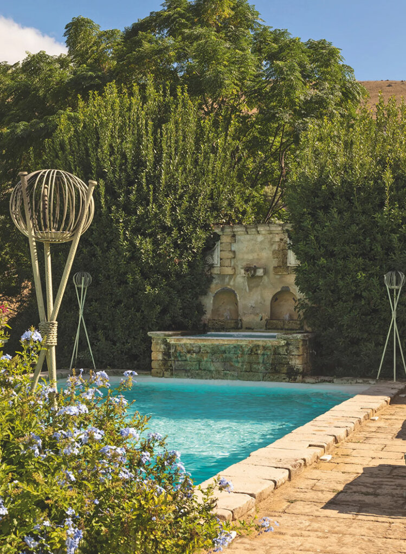
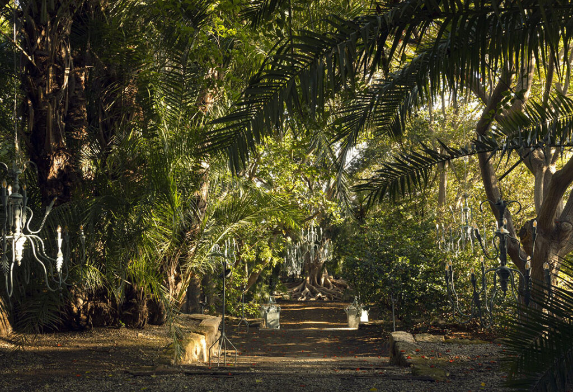
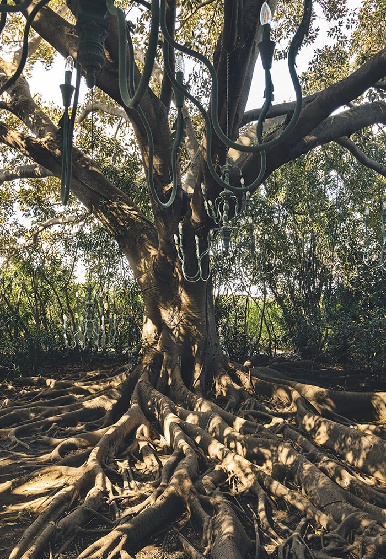
A 1940s Neoclassical townhouse in Buenos Aires
Posted on Wed, 20 Sep 2023 by KiM
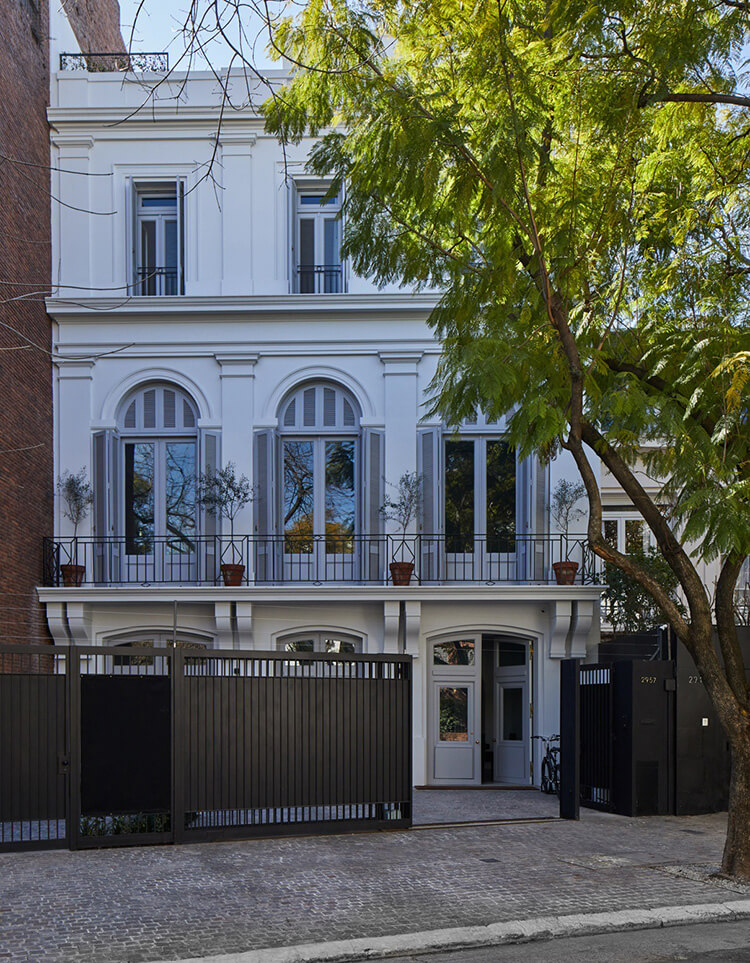
This four-story, 1940s townhouse is located in a Beaux Arts building in Buenos Aires and has such a beautiful neoclassical façade, with pilasters and decorative ironwork. Inside you will find a marble floor in a grand foyer (that transforms into an entry gallery/reception space_, a multi-level curved staircase, a lower level entertaining room with an impressive wine cellar, a backyard that is perfect for gatherings…. It is quite the party pad! Designed by Stephania Kallos and Abigail Turin of Kallos Turin, based in London and San Francisco. Photos: Ricardo Labougle
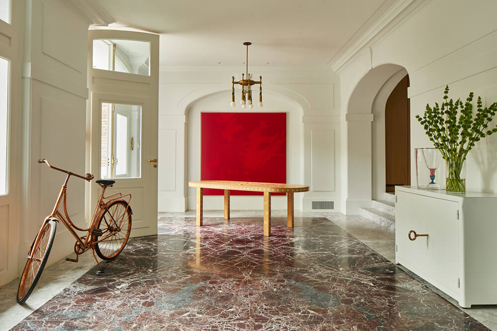
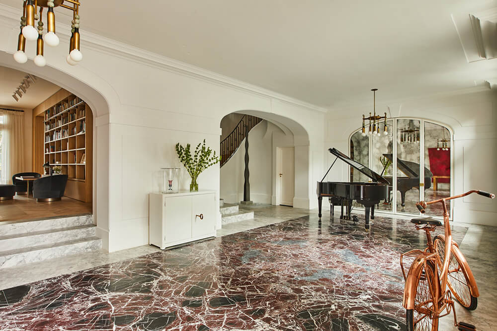
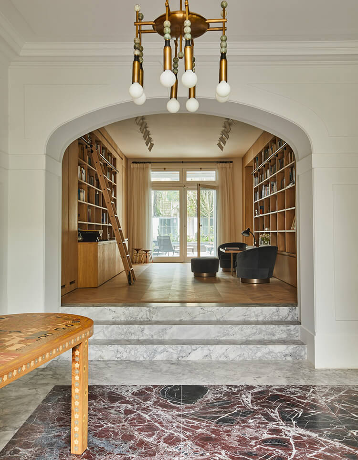
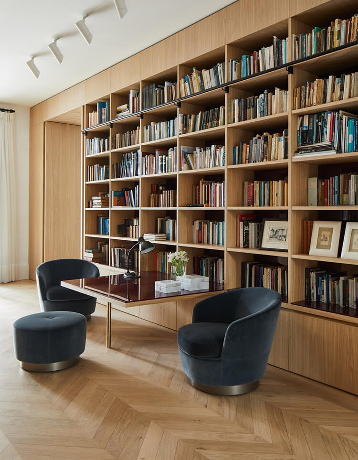
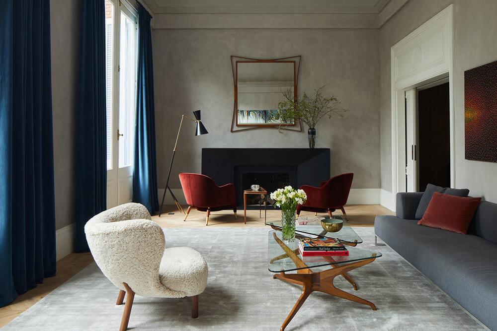
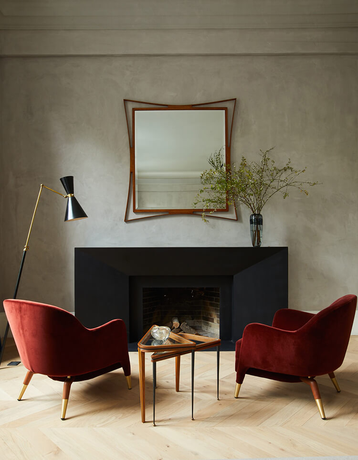
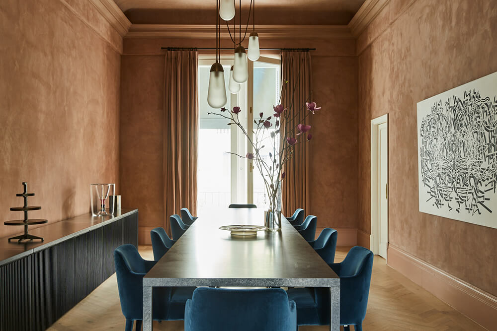
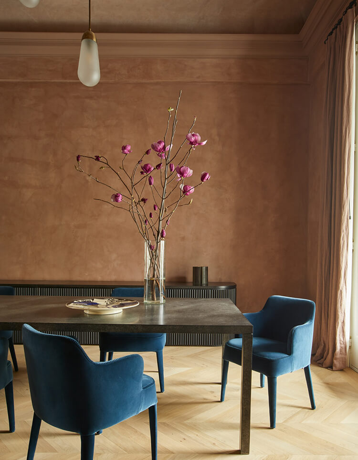
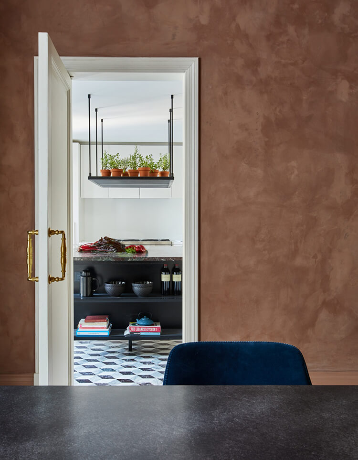
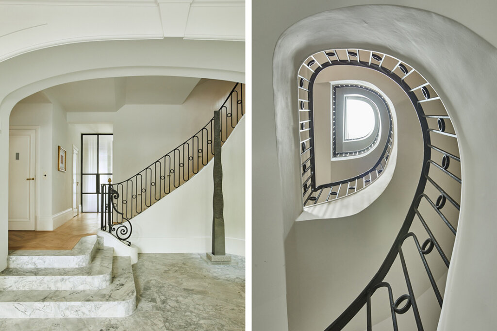
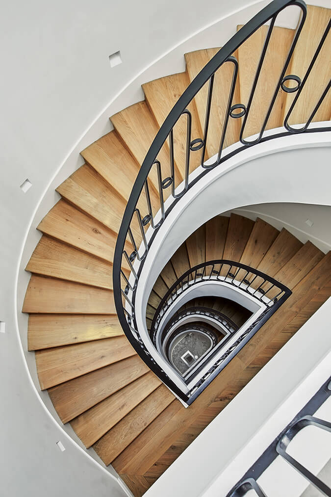
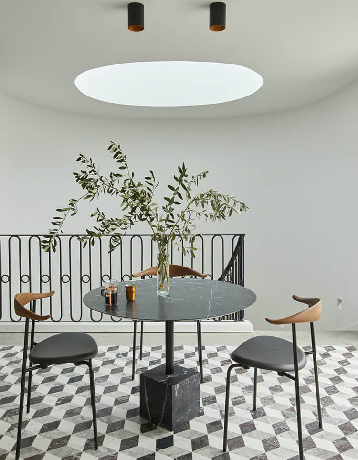
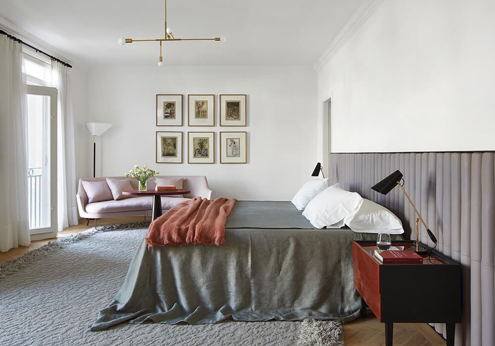
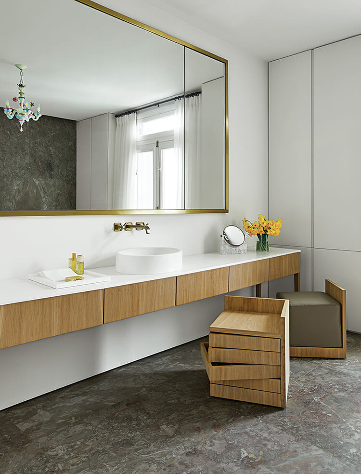
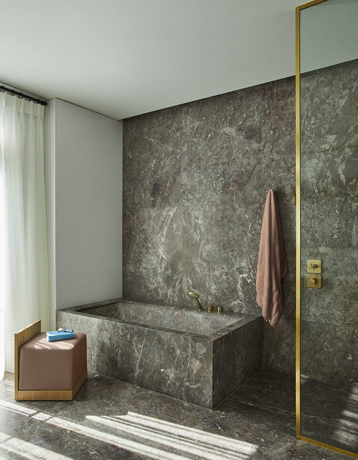
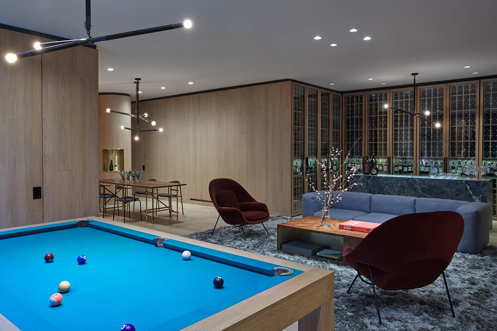
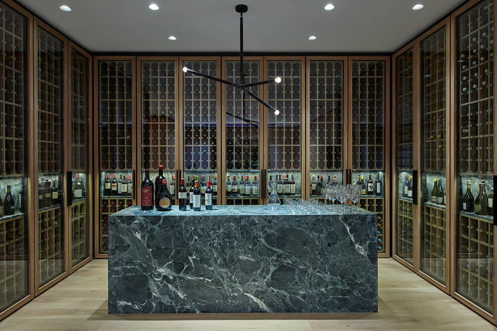
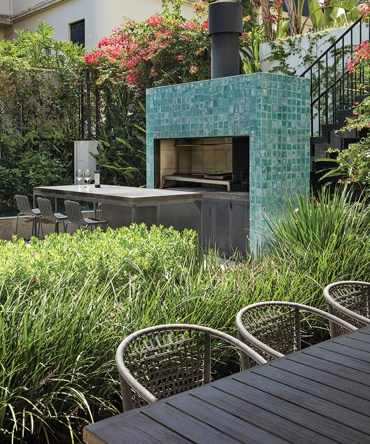
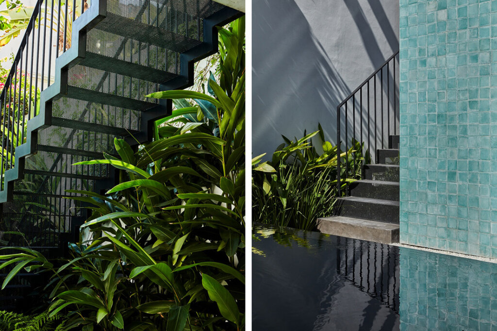
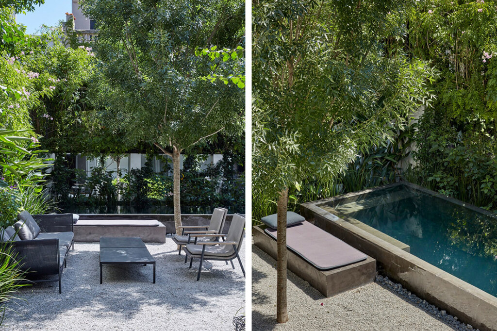
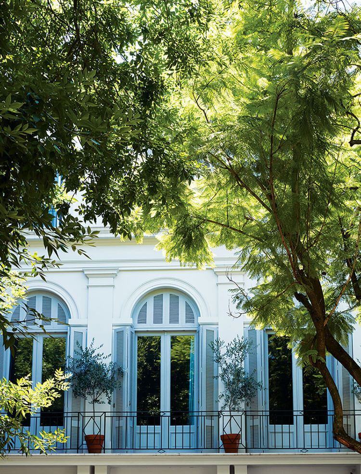
Library dreams in a villa in Tarragona, Spain
Posted on Sun, 10 Sep 2023 by KiM
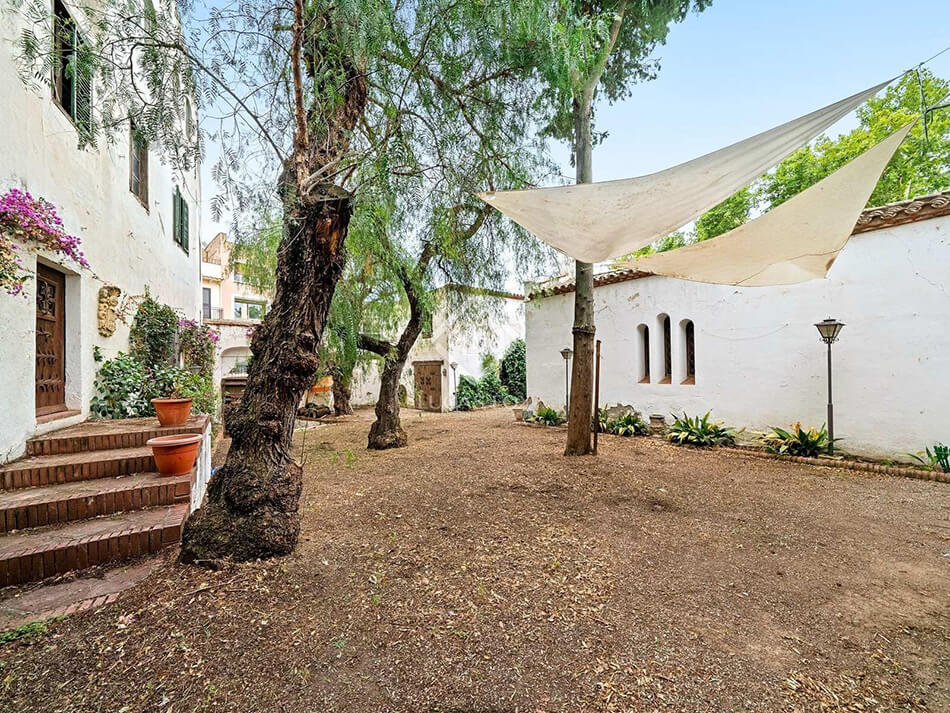
This villa for sale in Tarragona, Spain is INCREDIBLE for the price of €595,000. It has not one but TWO libraries with floor to ceiling bookcases, the tile floors are gorgeous, there’s 10 bedrooms and 5 bathrooms, and a courtyard space that is perfectly low maintenance but enough space to play with. And as a bonus if the current owners throw in the furniture you can open an antiques store as a side hustle. For sale via Lucas Fox.
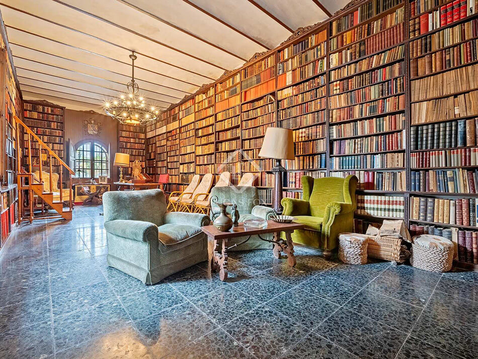
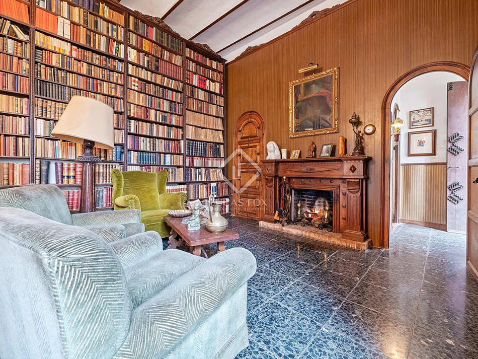
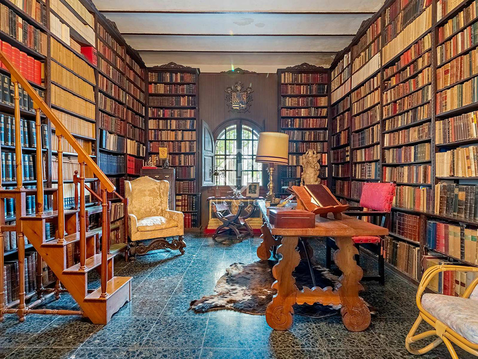

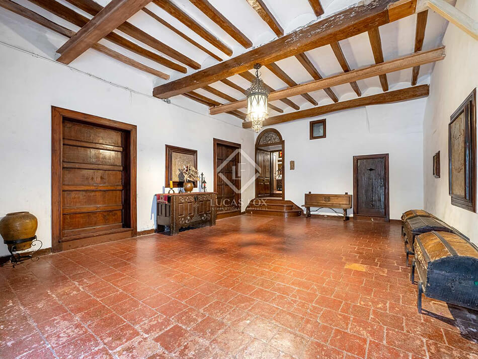
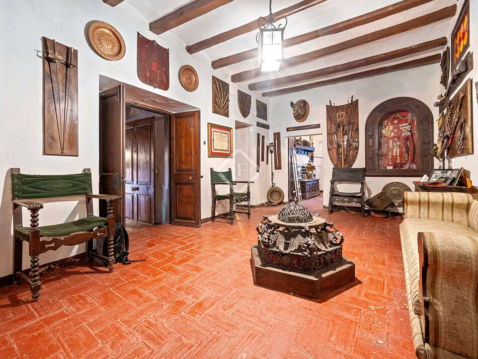
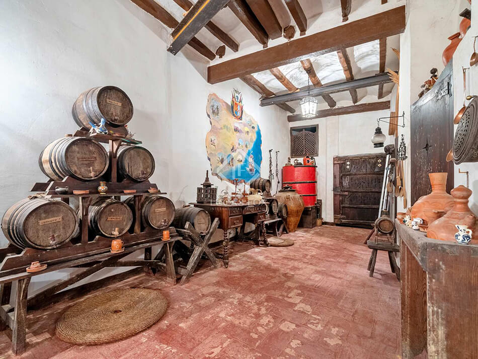
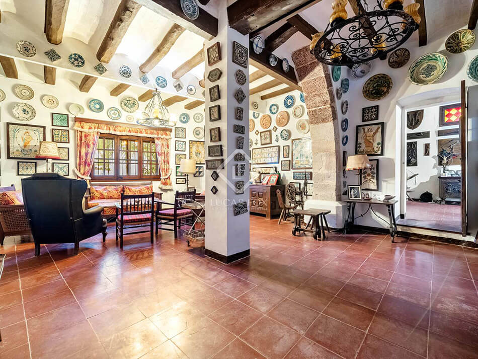
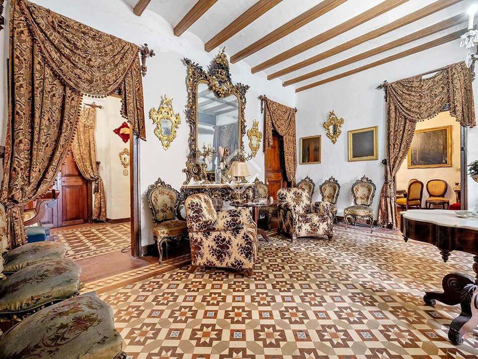
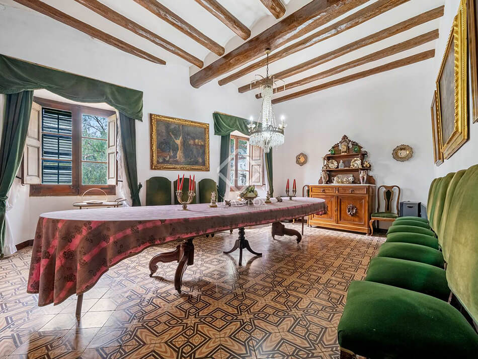
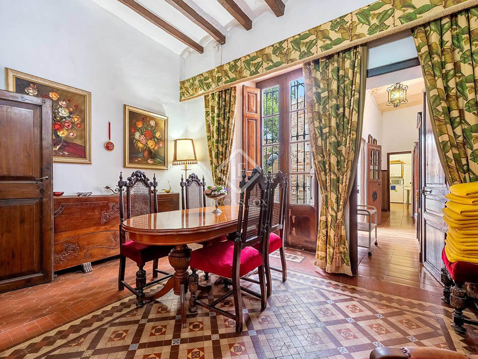
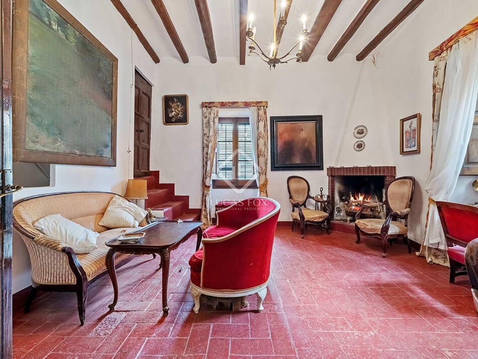
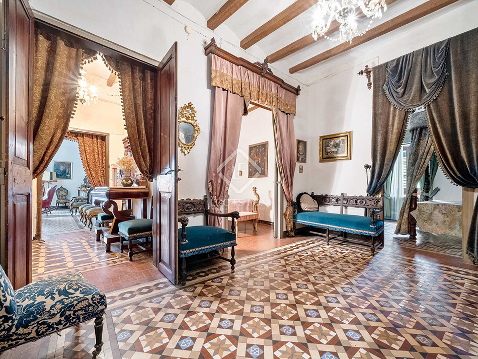
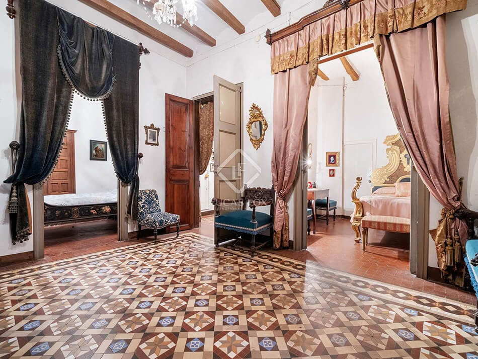
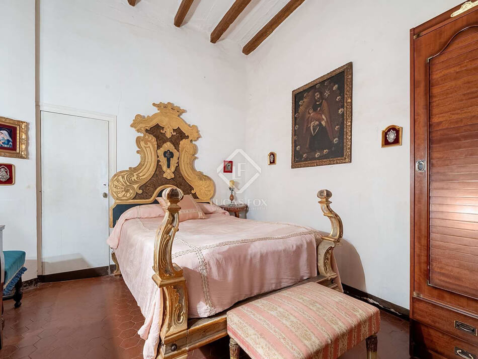
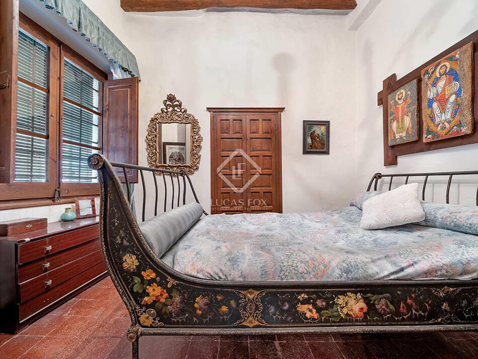
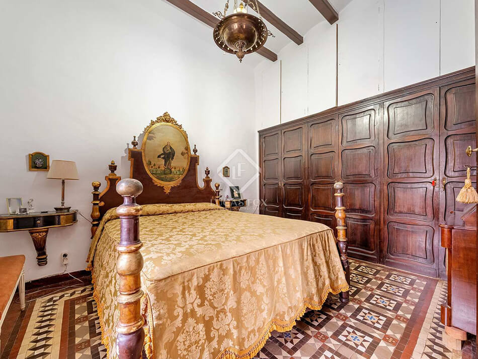
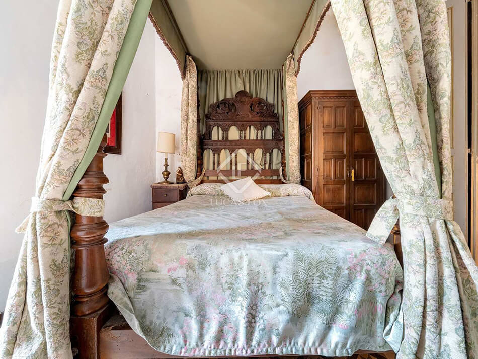
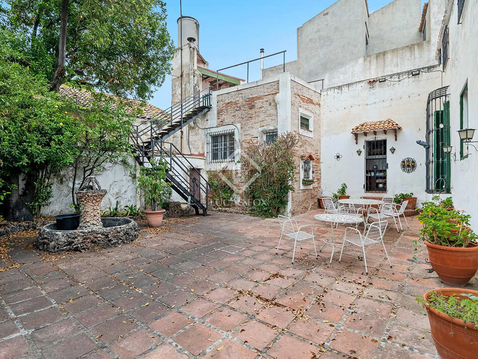
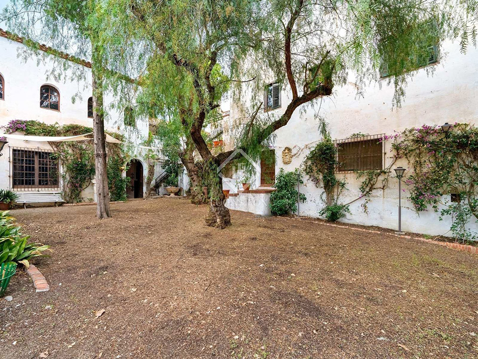
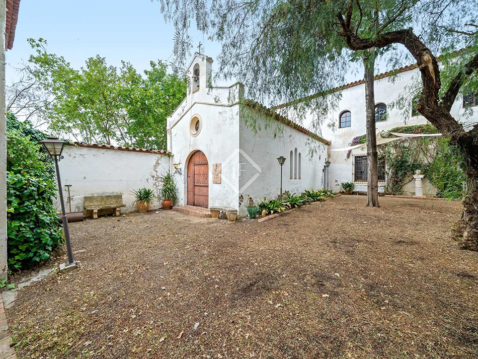
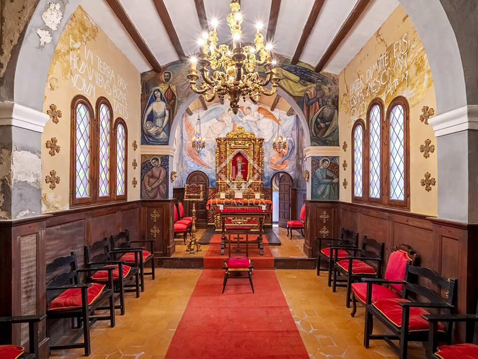
Black Diamond
Posted on Wed, 30 Aug 2023 by midcenturyjo
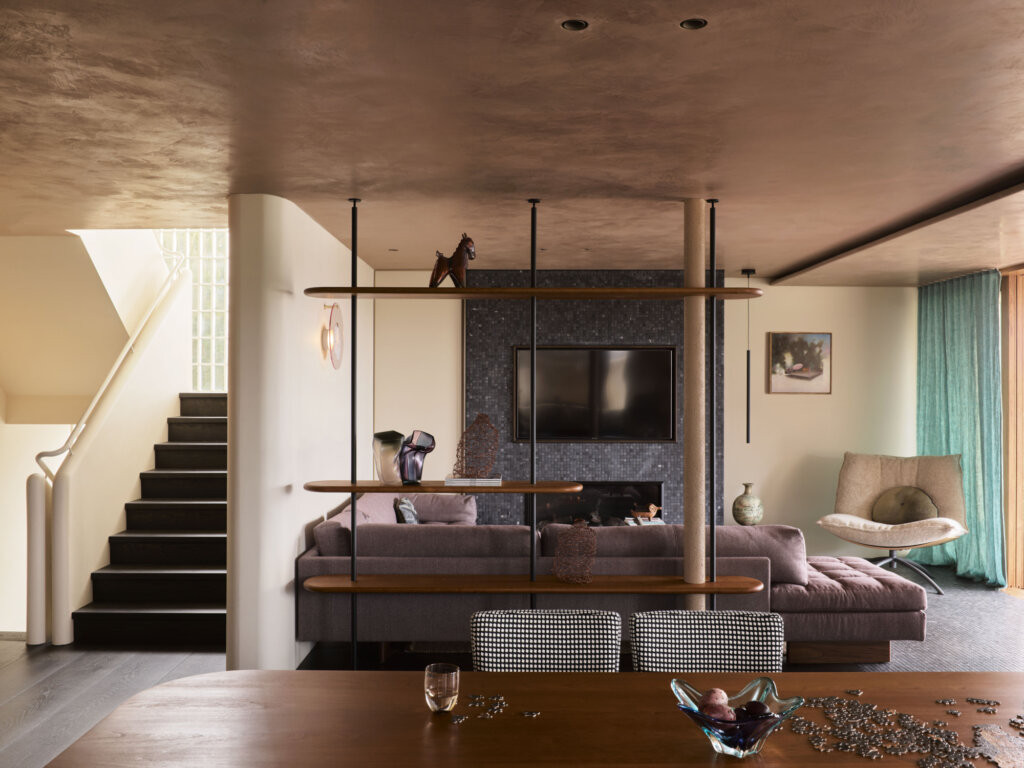
“Our clients wanted a home that felt like a boutique hotel with a lavish yet tranquil tonal and textural intensity that was rich in substance, not excess trimmings.”
Moody, earthy and sensuous this Sydney waterfront home by YSG features a lush material palette of glass bricks, stone, zellige tiles, tadelakt and woven raffia. Central to it all is the monolithic stone and mosaic tile kitchen island, the black diamond of the design.
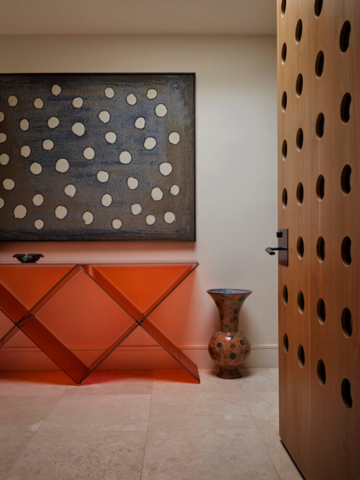
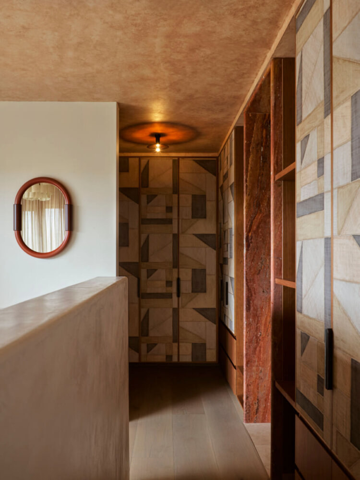
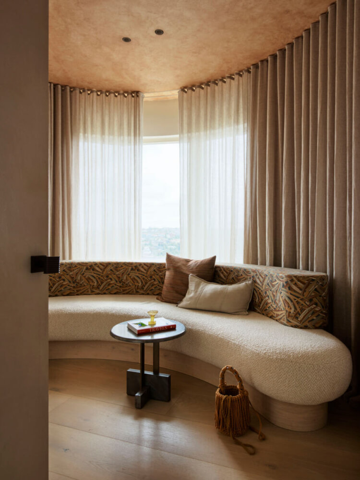
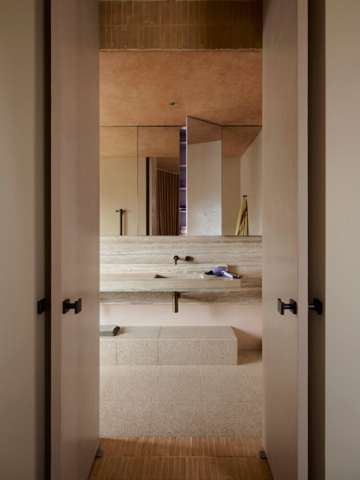
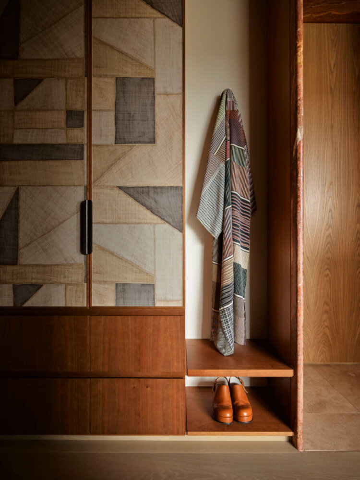
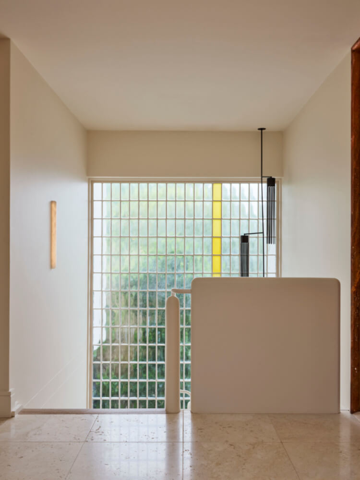
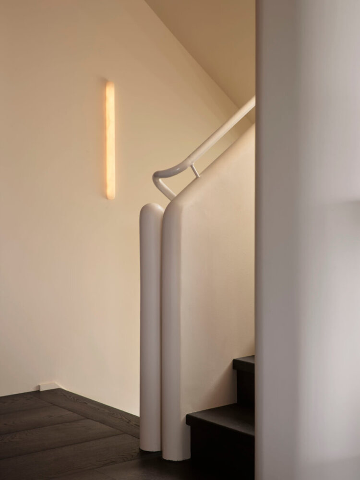
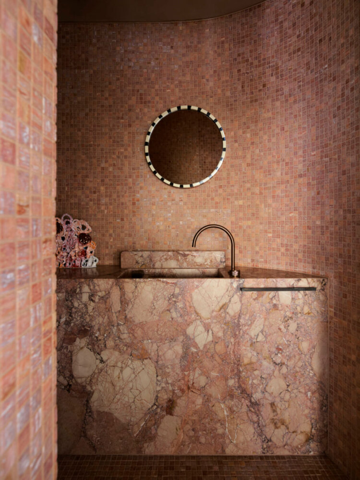
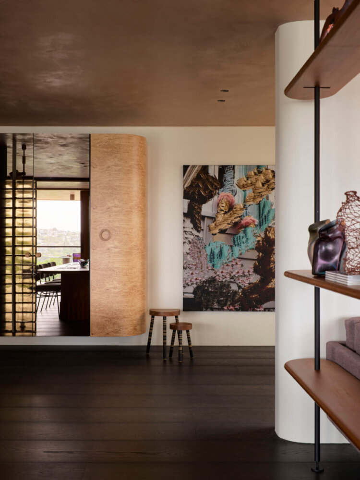
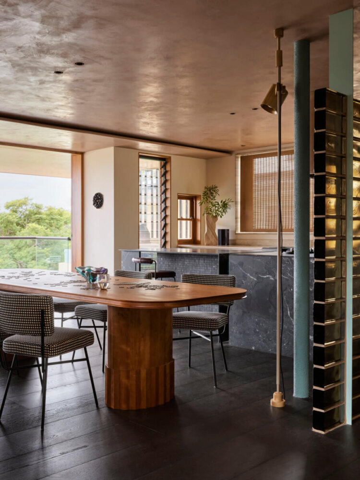
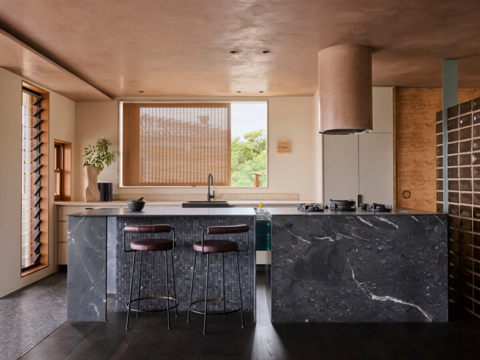

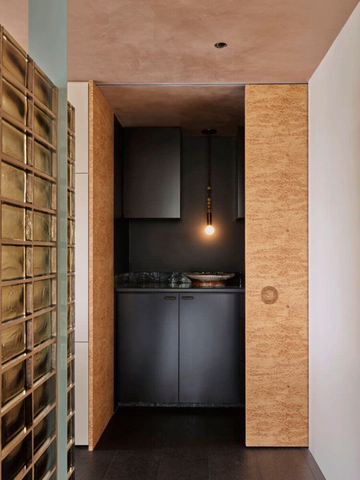
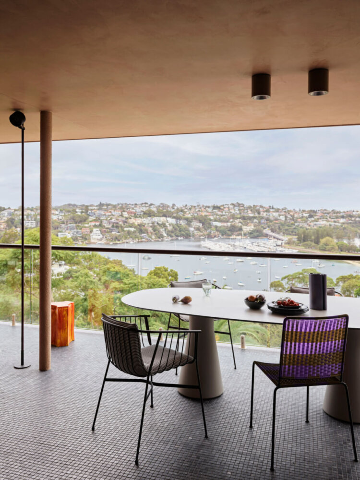
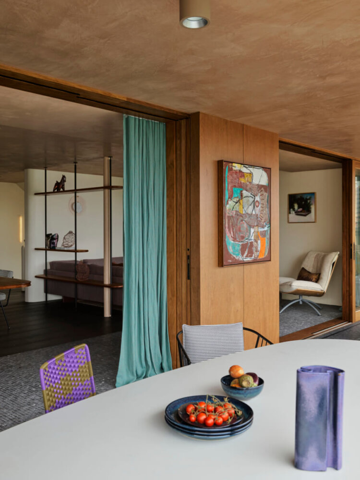
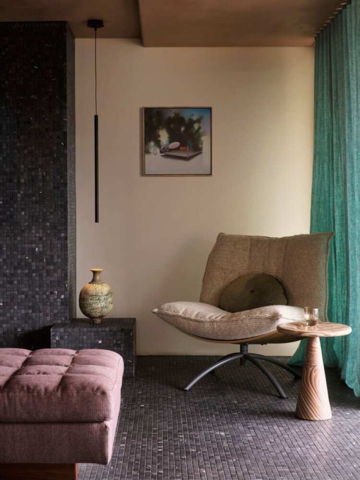
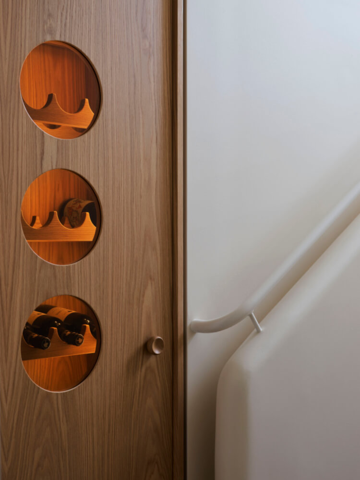
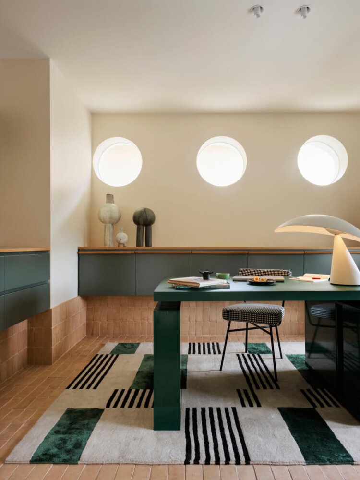
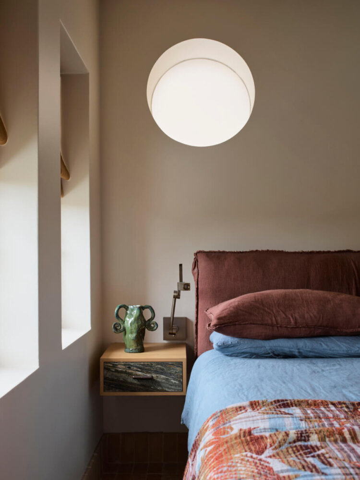
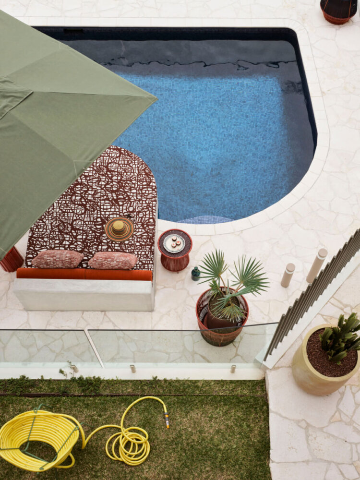
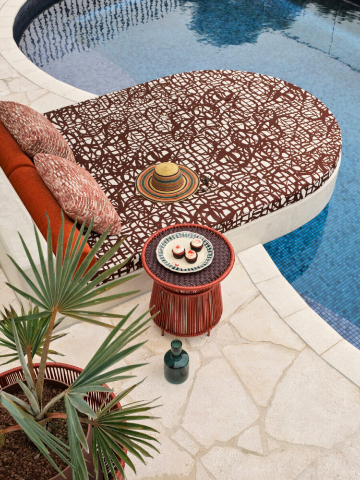
Photography by Anson Smart.
A 16th century townhouse in Baix Empordà, Spain
Posted on Sun, 18 Jun 2023 by KiM
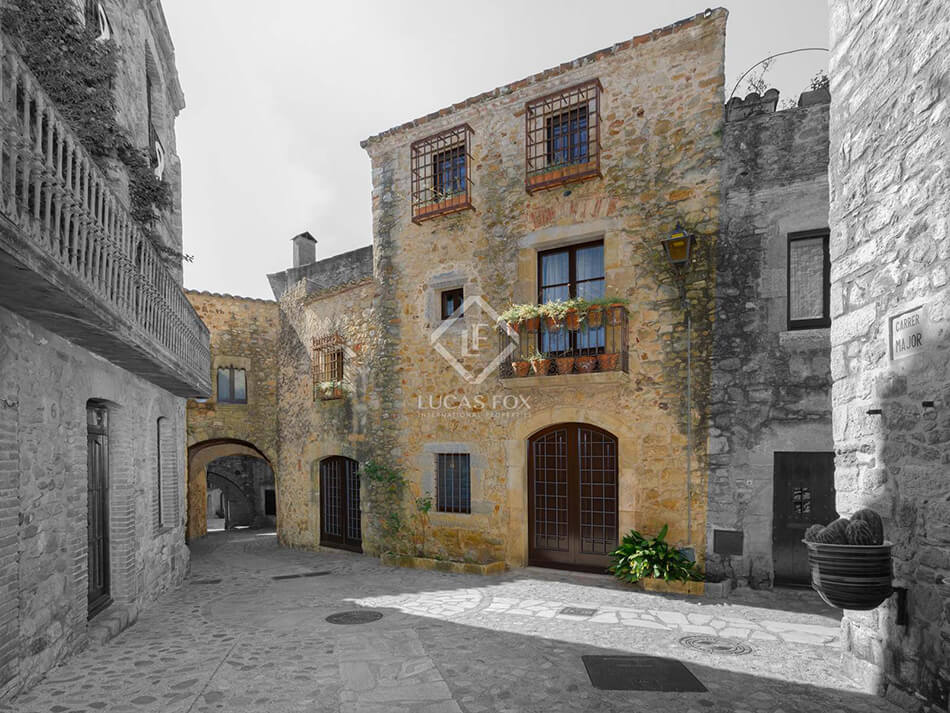
This historical Baix Empordà townhouse, originally dating back to the 16th century, is one of the oldest properties in this sought-after town of Pals, just a couple of kilometres from the nearest beaches of the Costa Brava. The house was originally divided into 3 properties but was remodeled to form a single house with 6 bedrooms. . The property occupies the main street of Pals, with half the property on one side and the other, which includes the garden and the pool, on the other side. Both houses are joined by an internal walkway. The property is full of period details and historic charm. It has been completely renovated by the current owners and has a lift, bathrooms and kitchens brand new and a music system throughout the house.
I must add it includes 6 bedrooms, 7 bathrooms, 3 reception rooms, interior courtyard, billiards room, wine cellar, outdoor terrace off the dining room, a watchtower with 360º views, swimming pool…. This property is absolutely incredible. For sale via Lucas Fox for €1,575,000.
