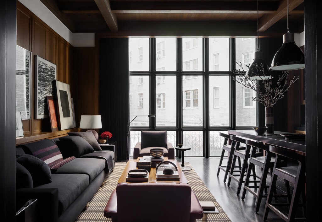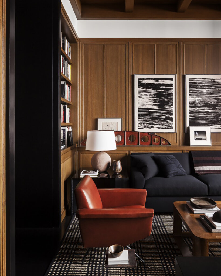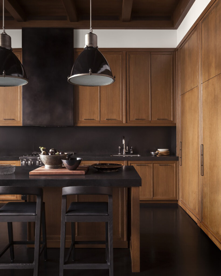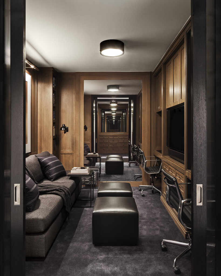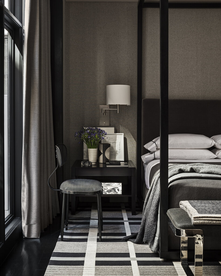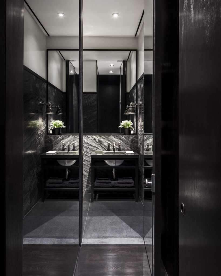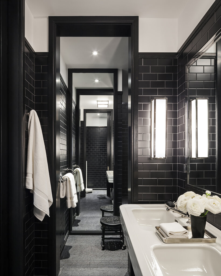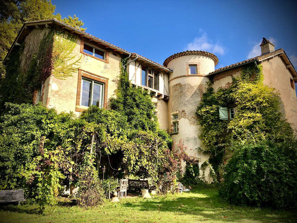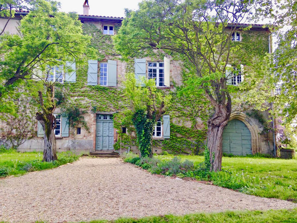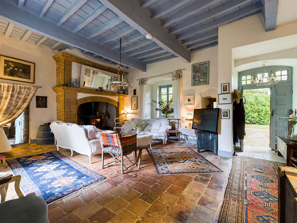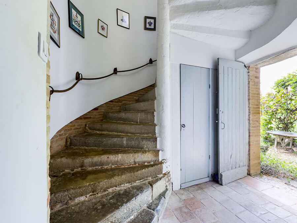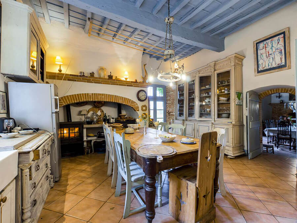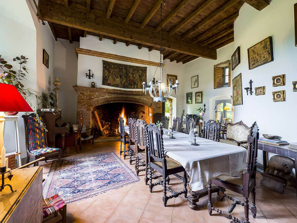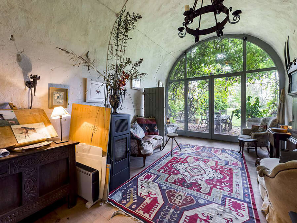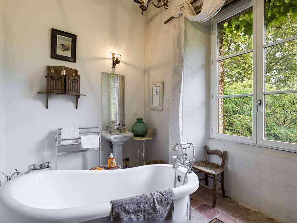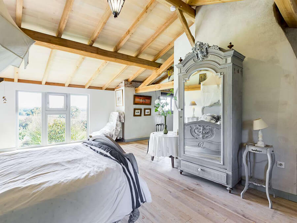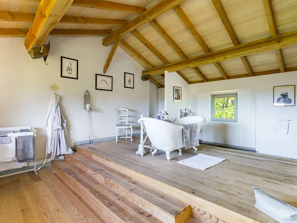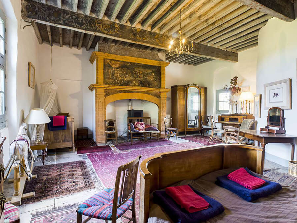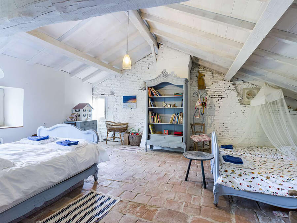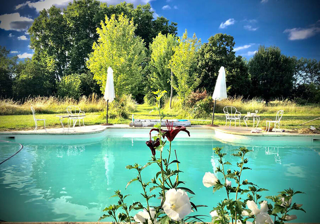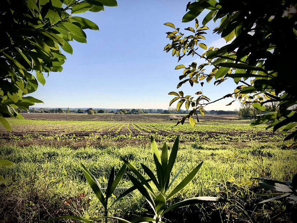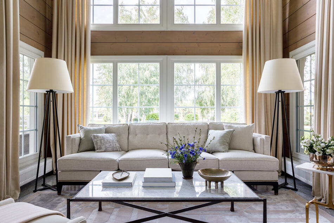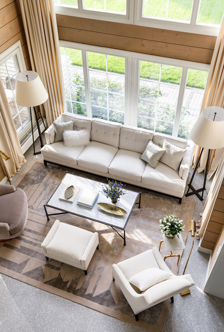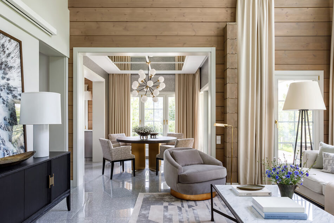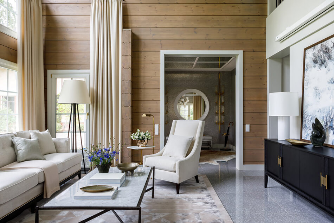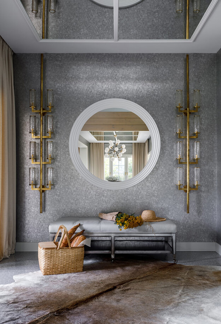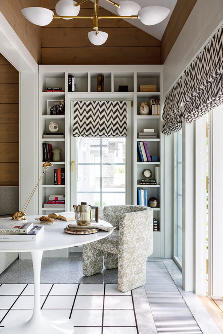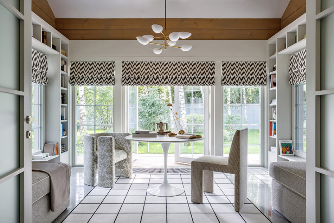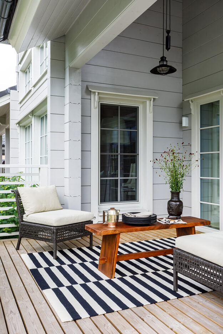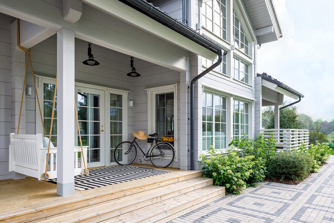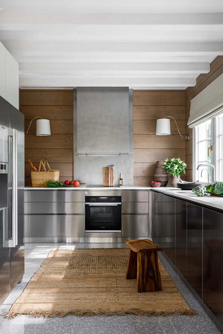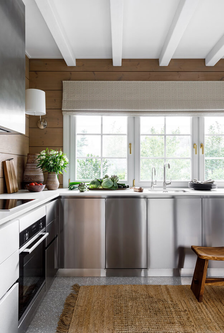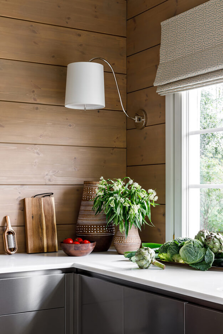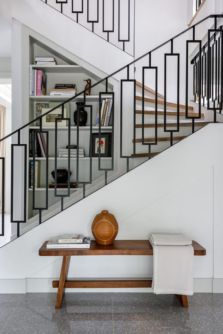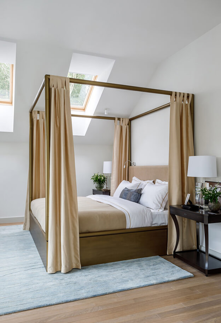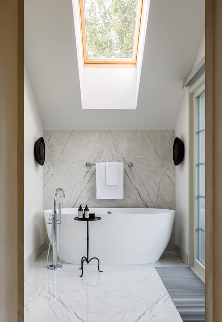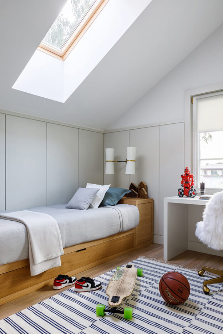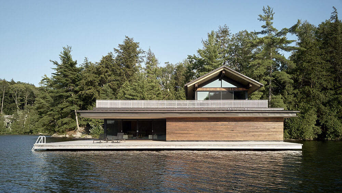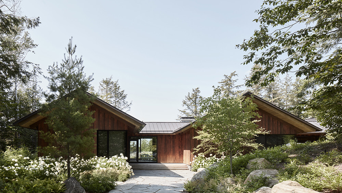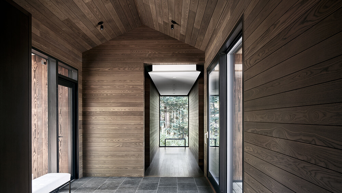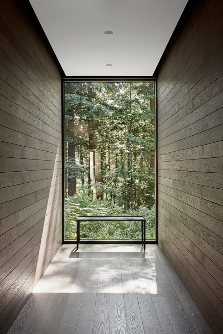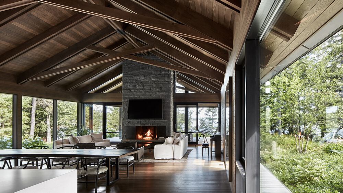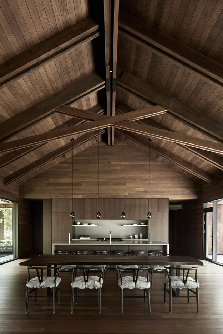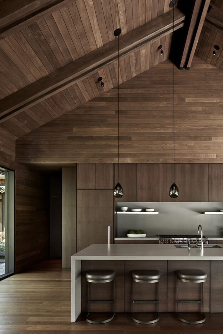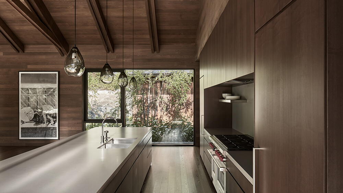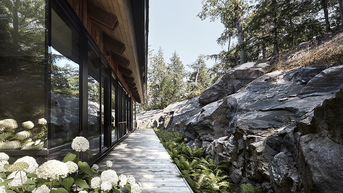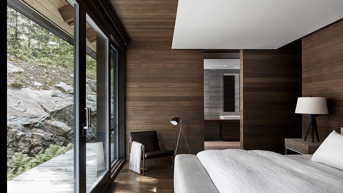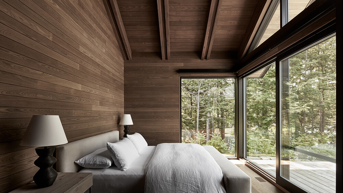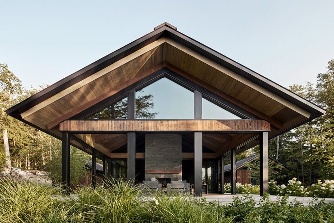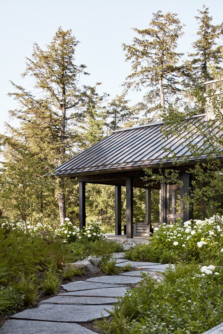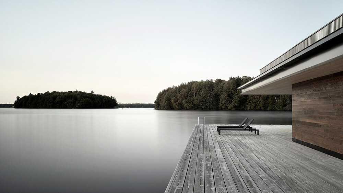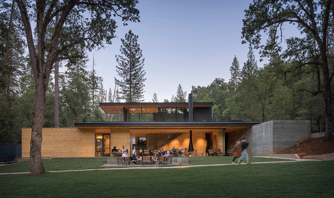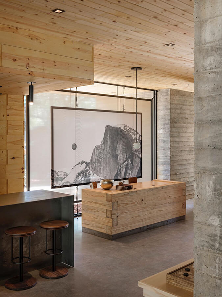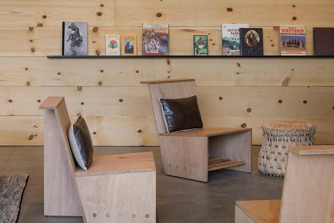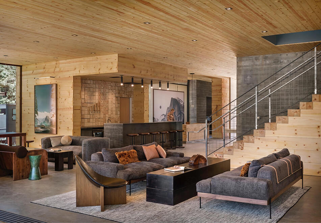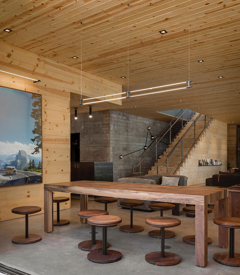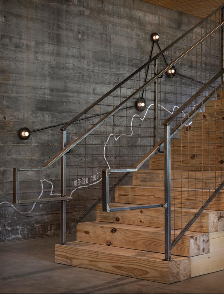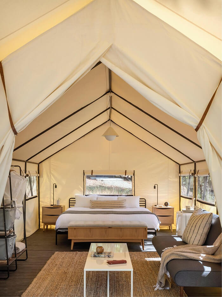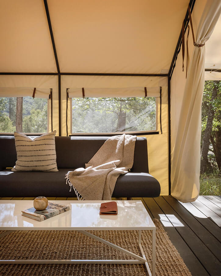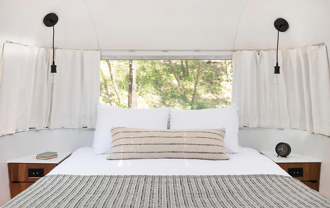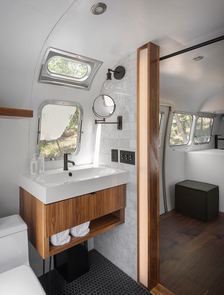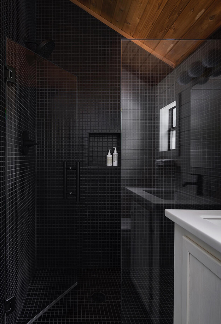Displaying posts labeled "Wood"
Dark and moody in the city
Posted on Tue, 24 Aug 2021 by midcenturyjo
Moody and masculine in New York’s West Village. Deliciously dark and carefully curated with open plan living and private corners. Sophisticated city living. It couldn’t be more of a contrast to the Southampton home I just featured but it’s by the same über talented designer Mark Cunningham.
Sunday’s château
Posted on Sun, 22 Aug 2021 by KiM
Today’s château is located in Caussade (a commune in the district of Montauban, located in the Tarn-et-Garonne department in the Occitanie region in the south of France). A mouthful that makes it sound fancy. And a château needs a fancy location. This 14th century, 5 bedroom, 5 bathroom home on 4.7 acres of land is a stunner with rustic, casual vibes and why I chose it over many of the much more posh/elegant châteaus I found in my search. 3 floors in an L-shape are set around a central stone staircase. A lovely pool is a bonus feature. If only I had €995,000. For sale here.
Hamptons vibes in Moscow
Posted on Thu, 19 Aug 2021 by KiM
Everyone could use a little Hamptons getaway. Even in Moscow.
Living in megapolis, a family with two children wanted to build a house in picturesque Moscow suburbs to become a perfect escape from busy life in the city. It had to be comfortable equilibrium between simplicity and sophistication, functionality and sustainability. The typical Finnish log Honka house was thoroughly adapted to the client’s needs with utmost attention to architectural details. The interior of the house is mature, well-balanced and holistic, as we adhered the concept of well-known Hamptons style encapsulating the relaxation of a beach house, but dolled up with luxury finishes. The home has comforting palette of stone and handsomely stained wood which reflects calm and relax vibe in harmony with the surroundings, while strong graphic accents bring in the modern chic. Designed by Olga Malyeva, photos by Alexander Volodin.
A modern cottage and boathouse
Posted on Tue, 3 Aug 2021 by KiM
Modern, sleek, minimal. I love this concept for a cottage/boathouse because your focus tends to drift to the outdoors where the real magic is. Settled in a rocky enclave of seasonal, waterfront homes, Metrick Cottage is a one-storey, wood-clad, residence and boathouse on the shore of Lake Joseph, Ontario. This year-round retreat for a multi-generational family, draws inspiration from the rugged beauty that surrounds it to create a warm, elegant, and eco-friendly home. The design of the main cottage consists of three distinct yet connected ‘pods’ comprised of an open, communal space, flanked by private bedroom suites. The residence was carefully situated in the landscape so that the bedrooms face a stone ridge on either side, creating a visual boundary that extends the perception of space while providing privacy. At the same time, each pod is slightly angled from each other in order to capture the longest view from the central pod where the family congregates. Various textures of wood were used, from the semi-charred fir cladding to a torrified-ash that wraps the interior floors, walls, and ceilings. From the Lake, the cottage is designed to elegantly blend into the rugged terrain, while the boathouse maintains a quiet presence on the water. Designed by AKB Architects, built by Mazenga North, photography by Shai Gil.
Sunday camping in Yosemite
Posted on Sun, 1 Aug 2021 by KiM
Near the Yosemite national park entrance is AutoCamp Yosemite, a really cool setup that includes a mid-century modern clubhouse, a general store, swimming pool, and accommodations that includes Airstreams, luxury tents, basecamps and cabins. This looks like it would be sooooooo much fun to spend a weekend here. Designed by Lauren Geremia.
