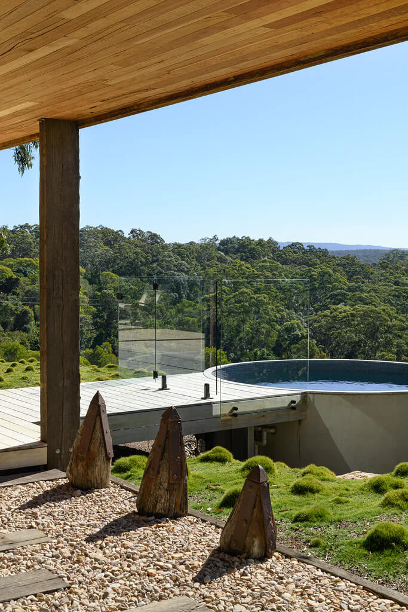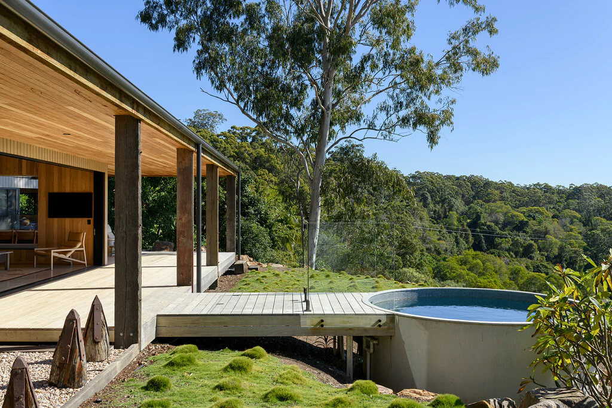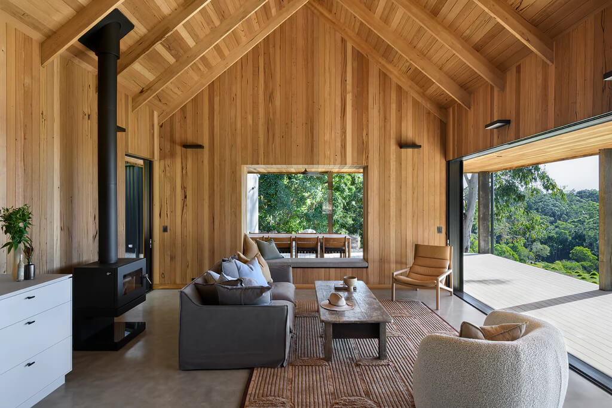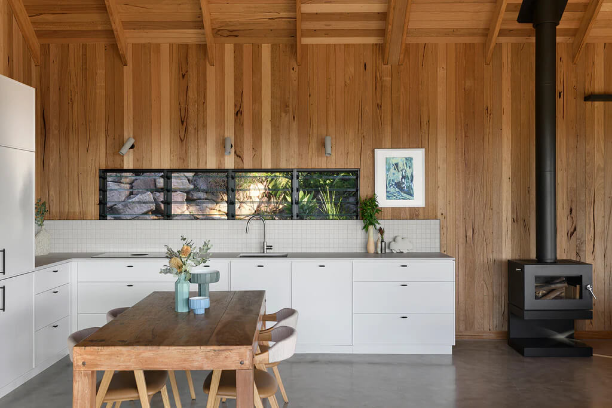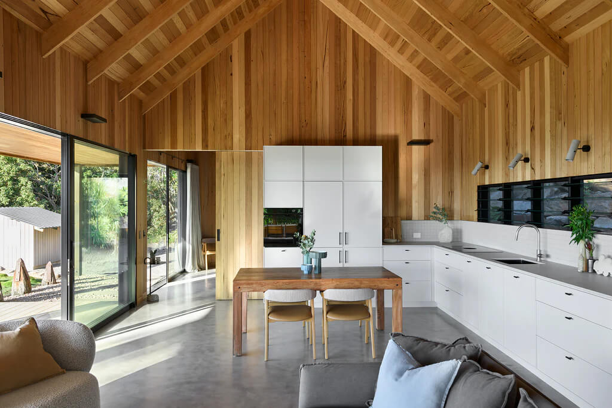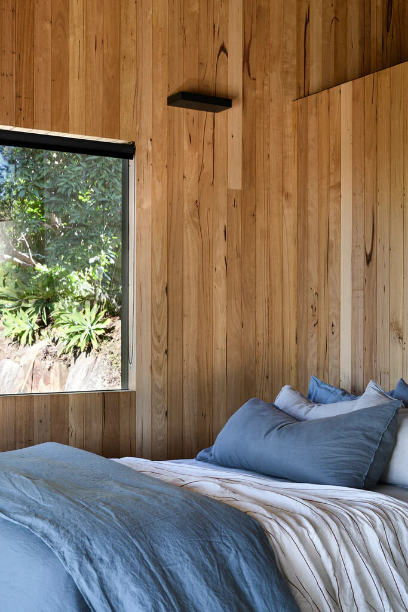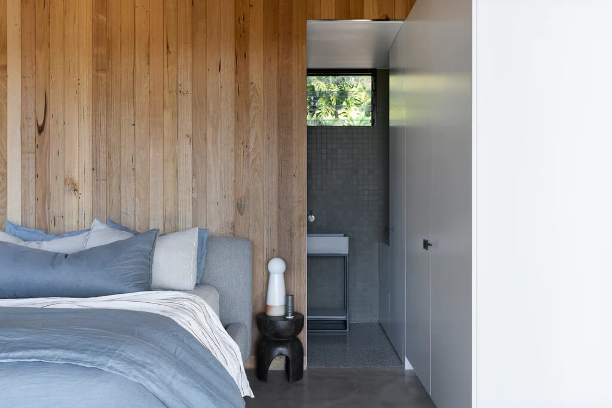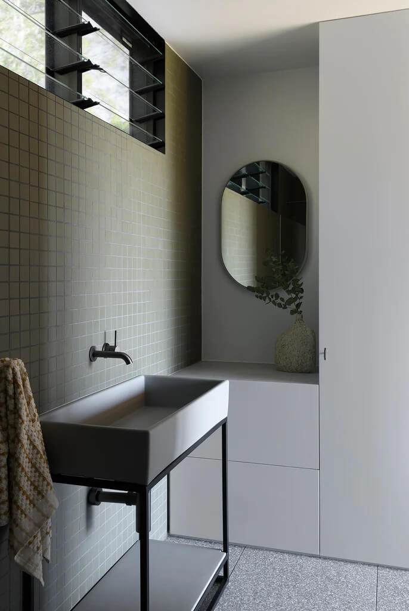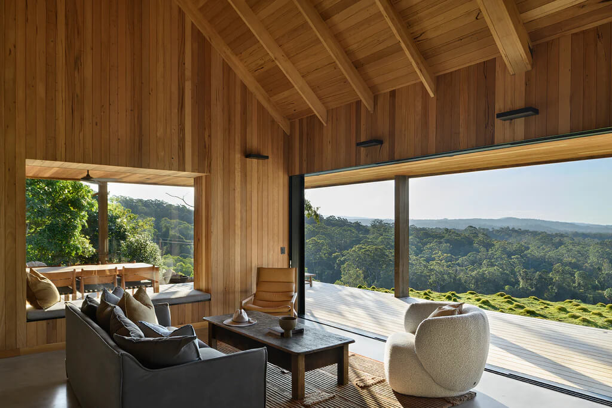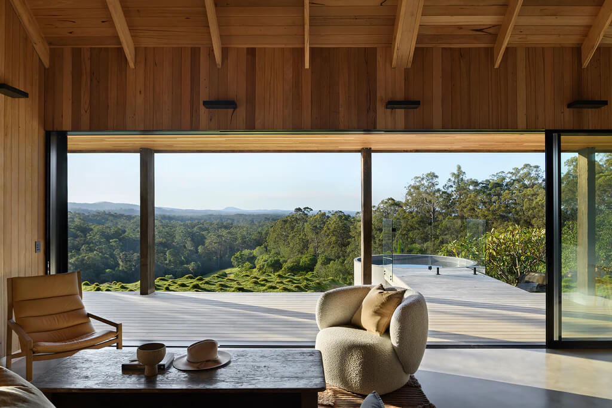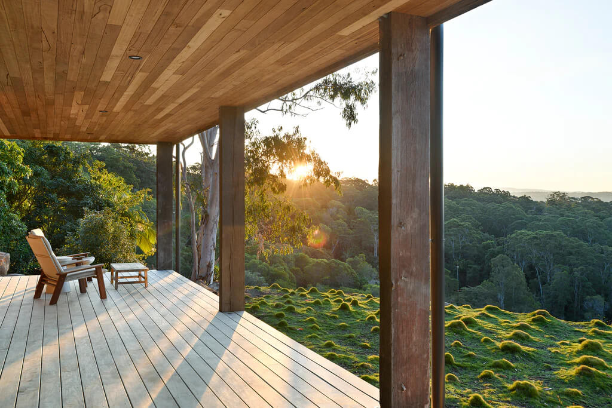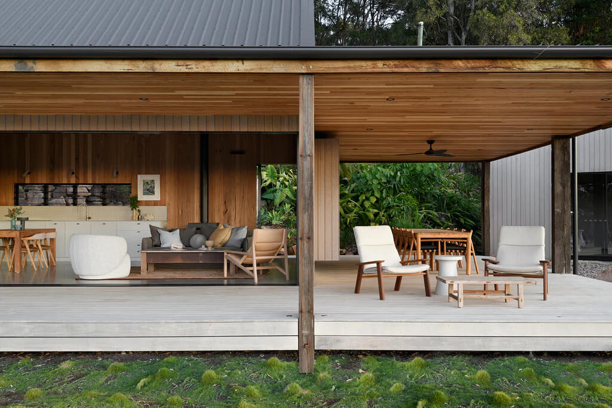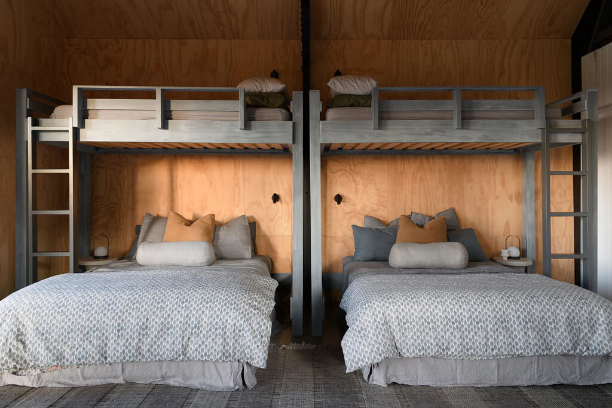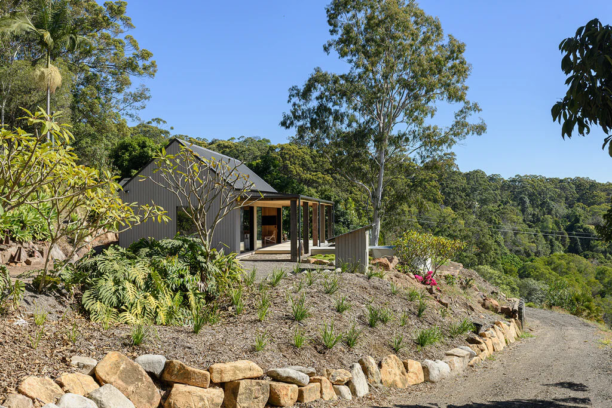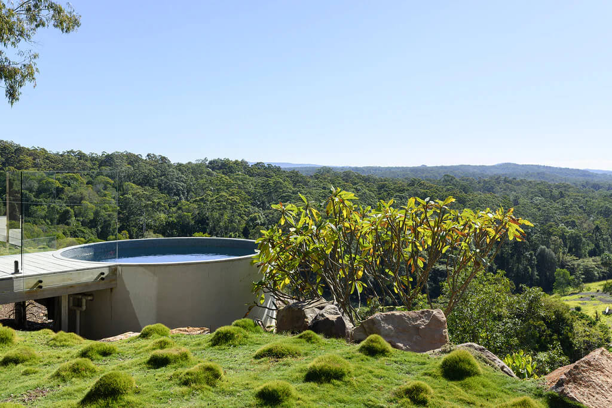Displaying posts labeled "Wood"
A historic villa in Tuscany
Posted on Fri, 9 Feb 2024 by KiM
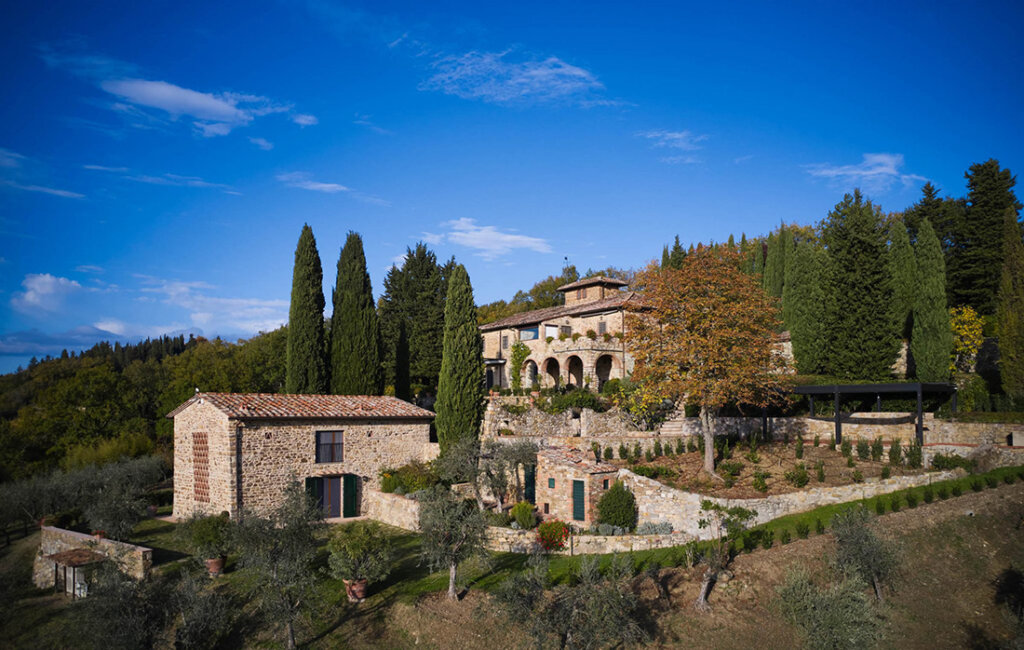
Tucked away in a tranquil Tuscan Valley is an early 1800s farmhouse surrounded by olive groves and rows of grapevines. Fully restored and thoughtfully designed by Studio Magness, the property serves as a special place for family to gather together away from hectic city lives. Glowing in the singular Tuscan light, the exterior of the property is anchored by stone walls and Cyprus trees. Inside, accommodations for entertaining abound and rooms are filled with light from deep-set windows. Shadows from a large tracery window enliven the simplicity of the stair. Tile flooring, the ceiling rafters and beams, custom stair rail, and interior shutters provide lovely character while the sleek kitchen, with its beautiful finishes and cabinetry, beckon.
This home(s) is so spectacular I am speechless. To own such beauty and be able to escape every day life in a place this magical steeped in history….. Architect: Brian E. Boyle; Photos: Richard Powers.
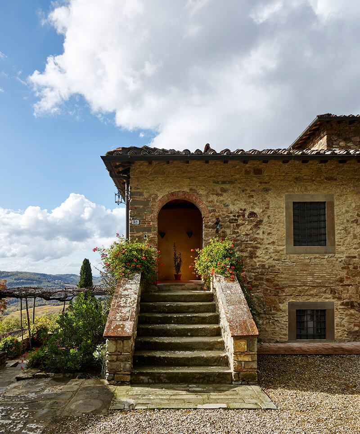
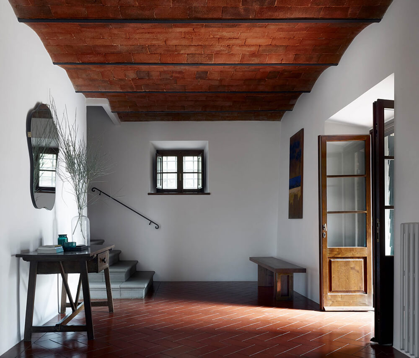
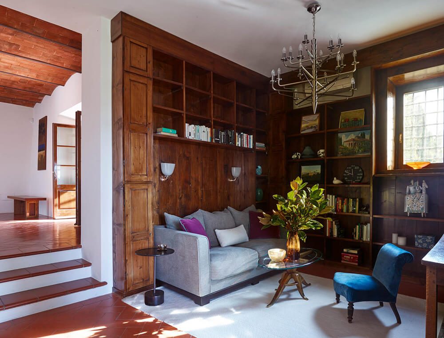
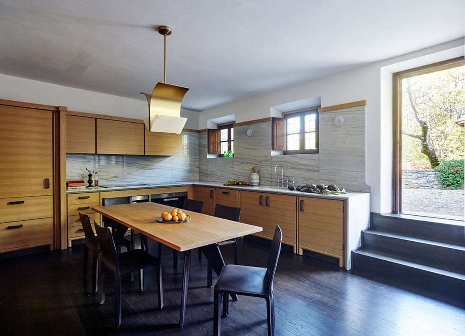
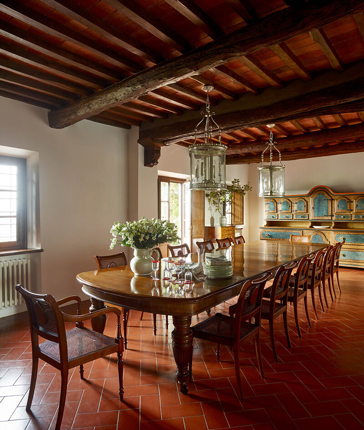
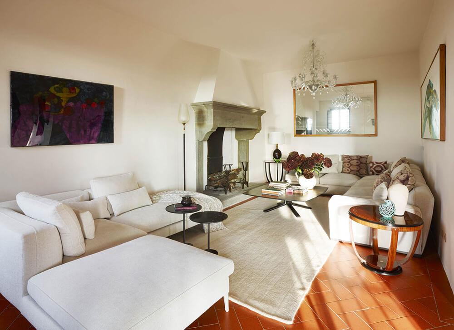
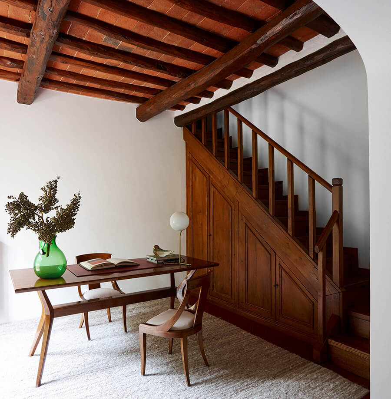
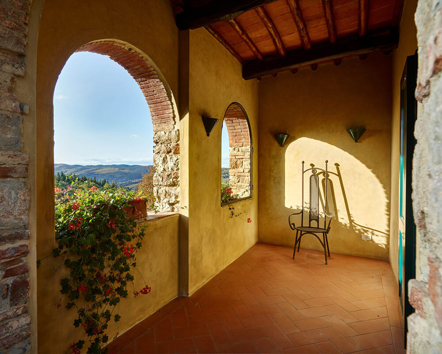
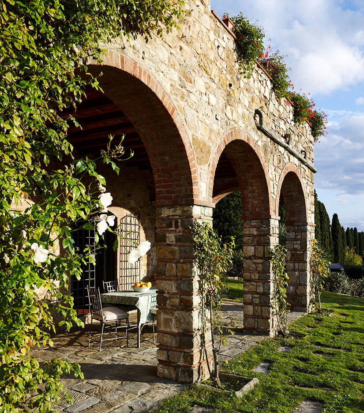
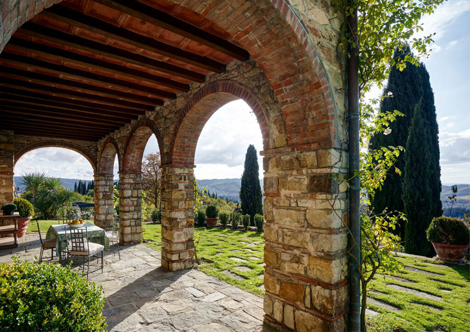
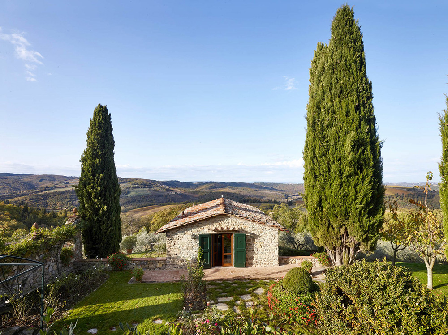
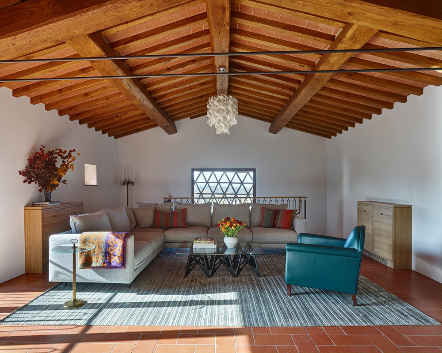
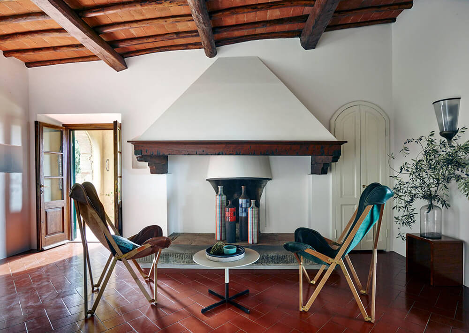
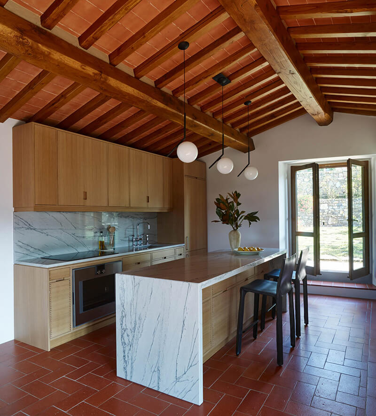
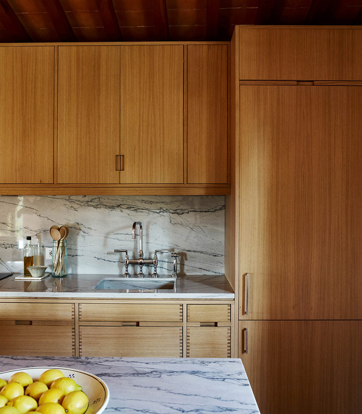
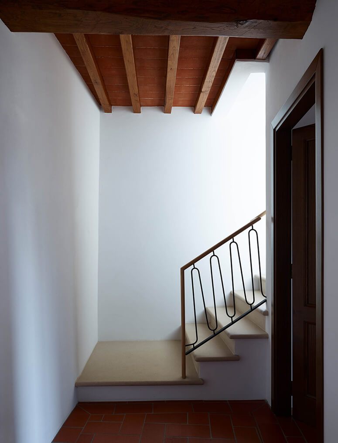
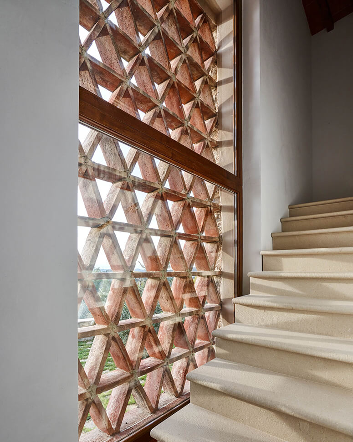
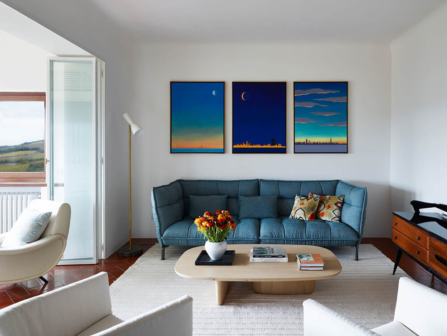
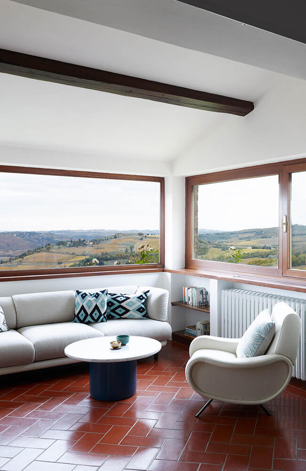
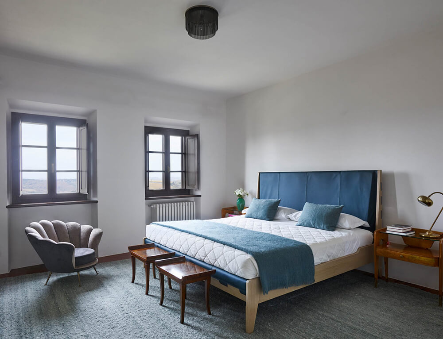
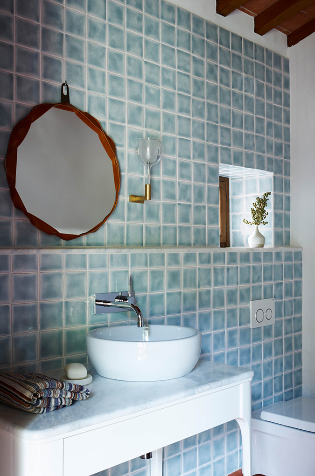
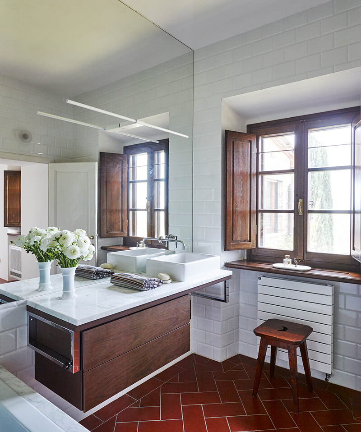
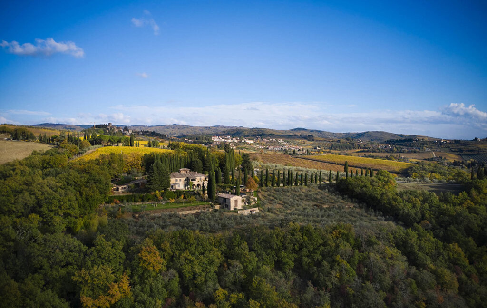
A picturesque Mallorcan finca
Posted on Mon, 5 Feb 2024 by KiM
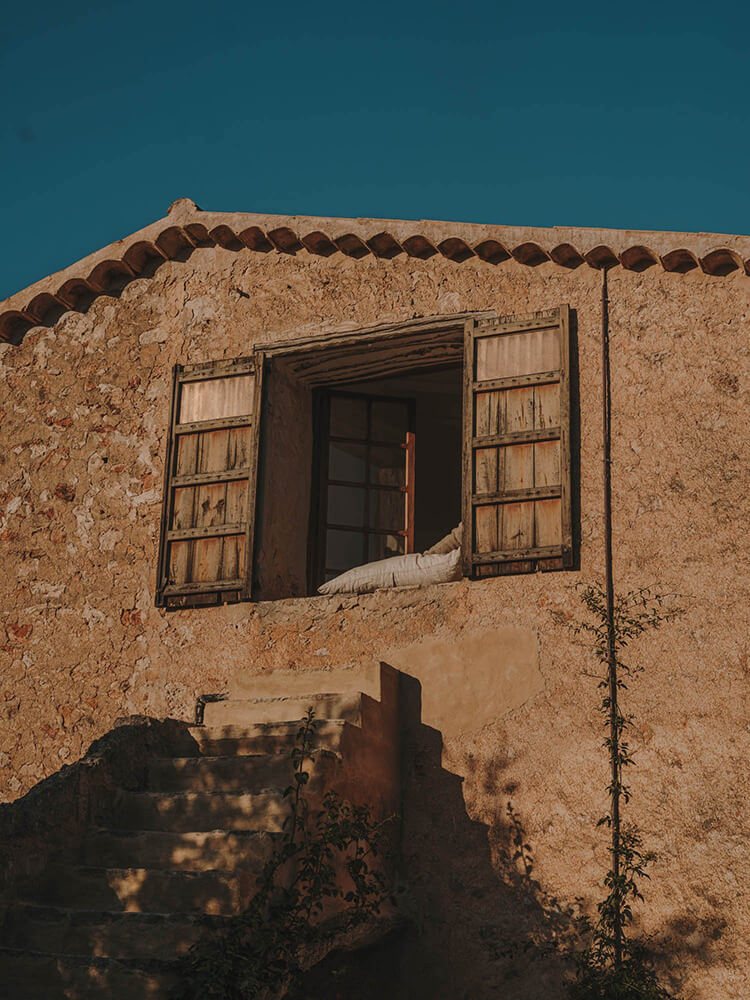
I don’t really have the words to describe how beautiful the Mallorcan farmhouse of Tatiana Baibabaeva and Tyson Strang of design team Terra Coll Home is. But I have dreamt of visiting Mallorca for many years and this is exactly what I imagine staying in. Rustic and natural and rough around the edges. Most, if not all photos by Salva López.

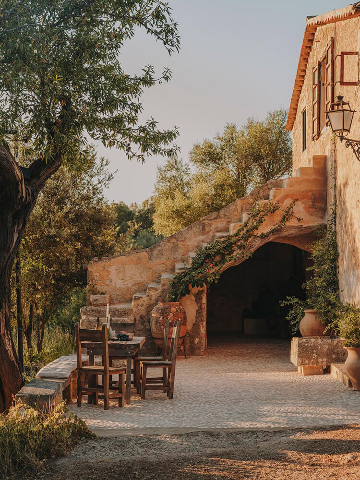
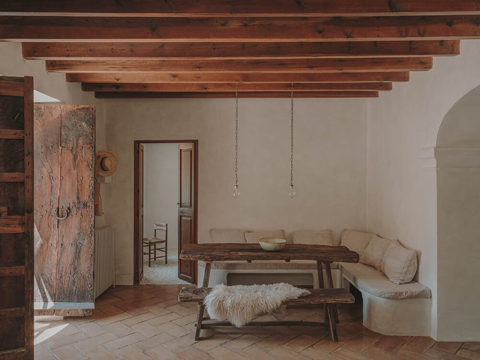
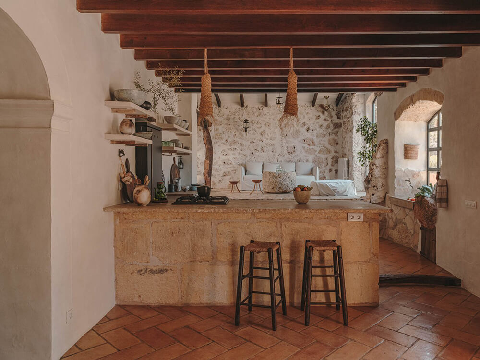
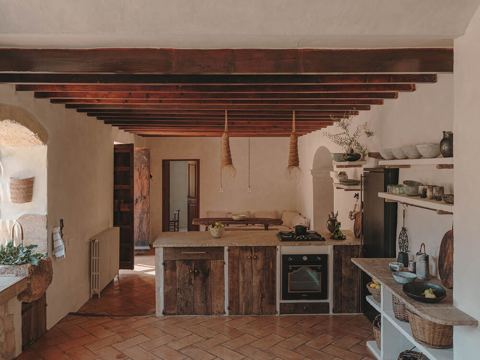
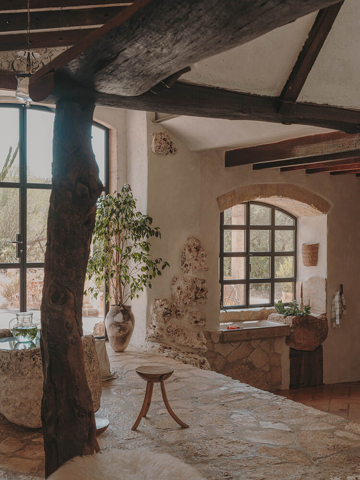
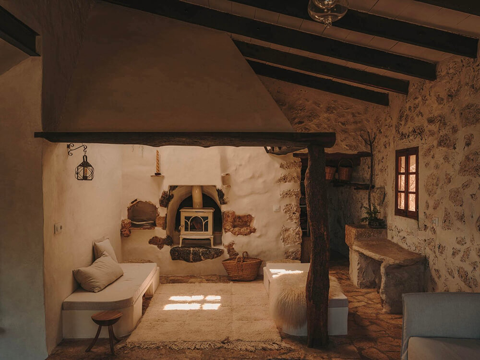
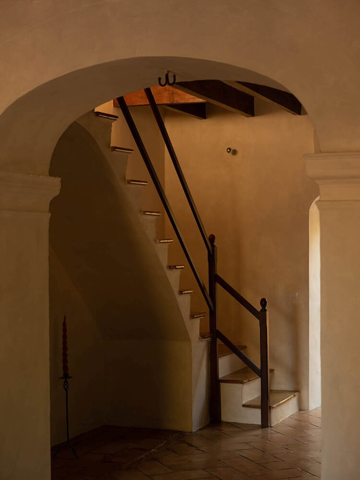
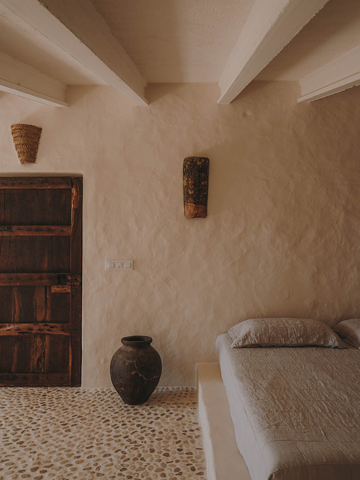
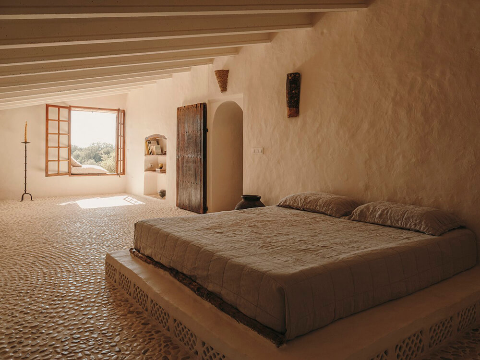
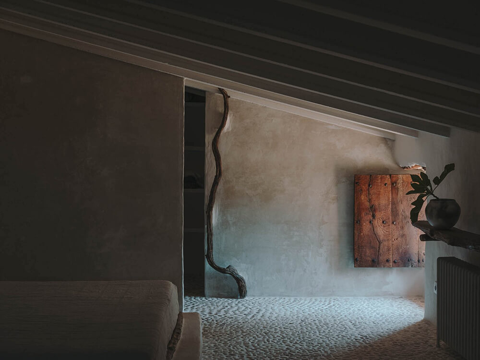
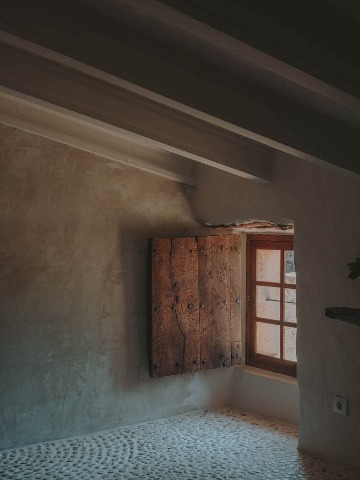
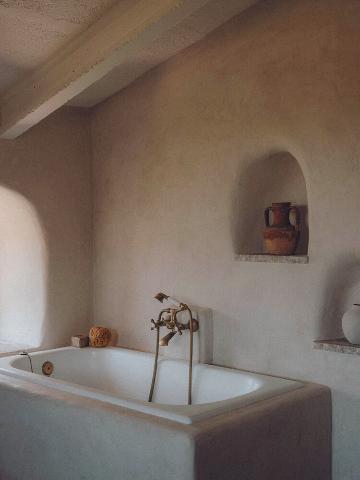
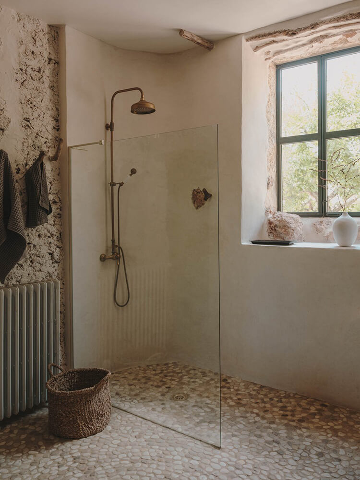
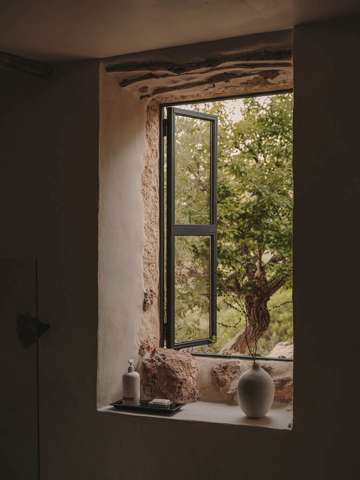
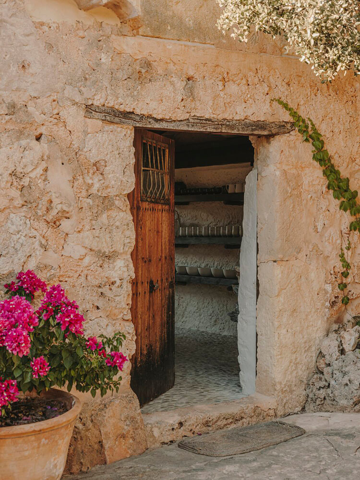
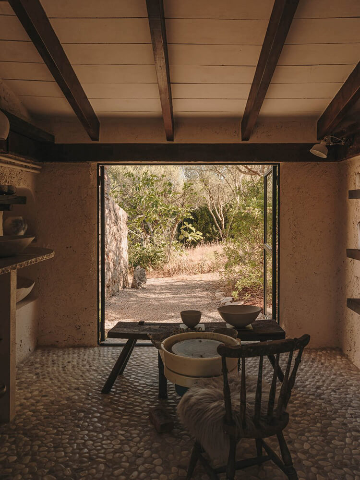
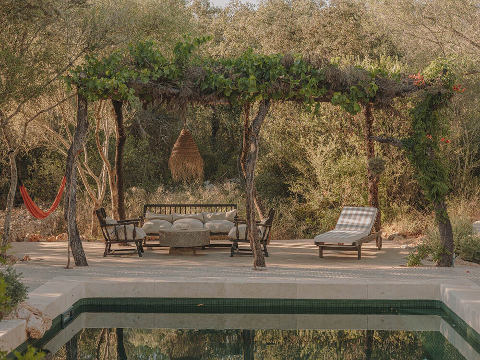
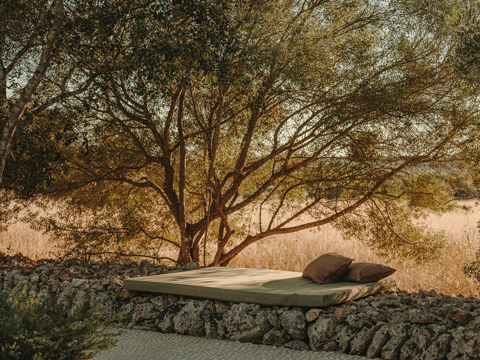
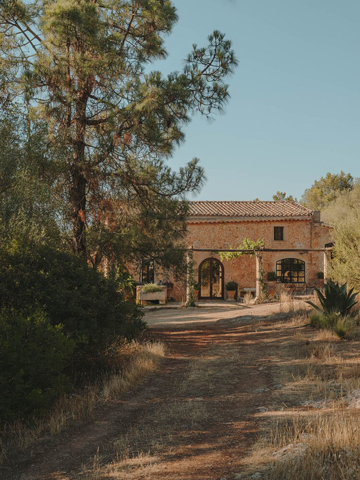
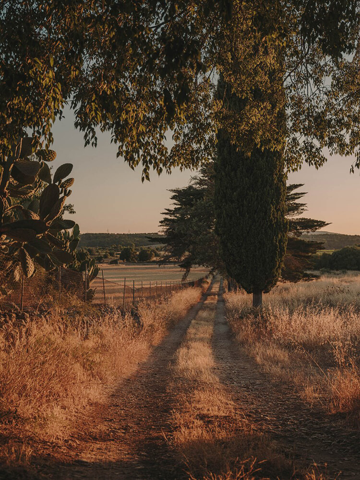
A Paris pied-à-terre for an art collector
Posted on Mon, 5 Feb 2024 by KiM
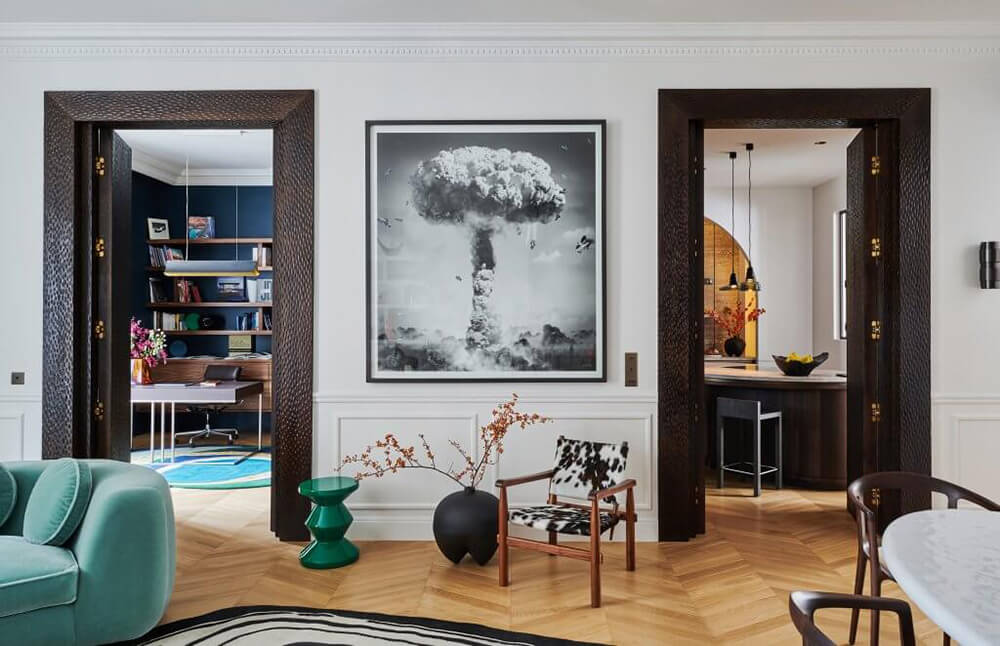
Interior designer Alexandra Boussagol designed this Paris pied-à-terre located in a hôtel particulier for her art collector client and I love the warmth and dramatic elements. To make this apartment contemporary, the architect Alexandra BOUSSAGOL evolved around three axes: the curve, the use of sophisticated wood and noble stones – to design custom furniture and create certain coverings –, and the color – worked from ad hoc manner, chosen according to its intensity in order to counterbalance the whiteness of the walls. The monumental doors, hand-crafted from wenge-tinted wood, welcome visitors into a warm and sophisticated atmosphere. The original oak banister retains its charm, while the marquetry parquet flooring, arranged in a reflective rosette, captures and diffuses the light, illuminating every corner with subtle elegance. Photos: Didier Delmas.
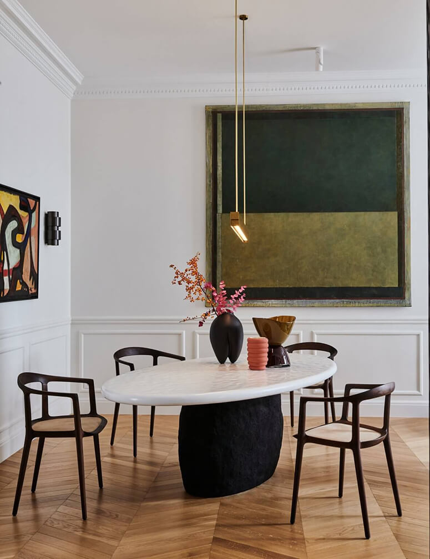
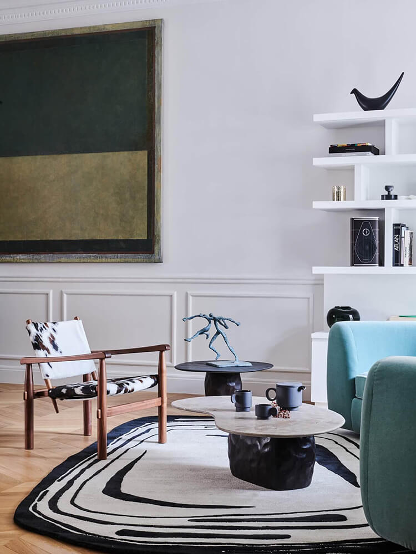
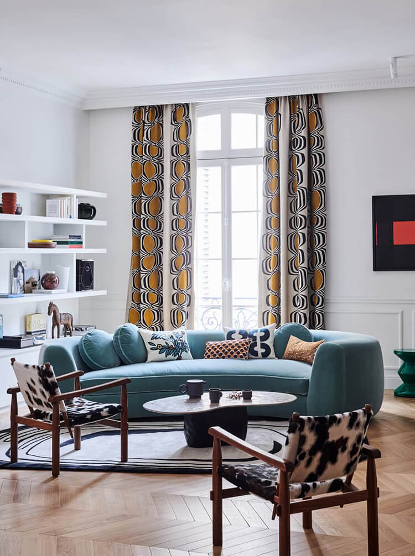
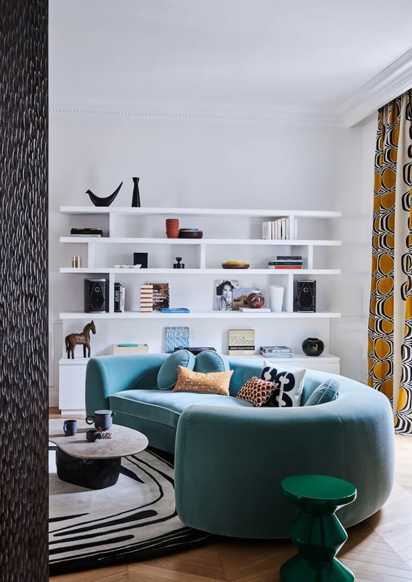
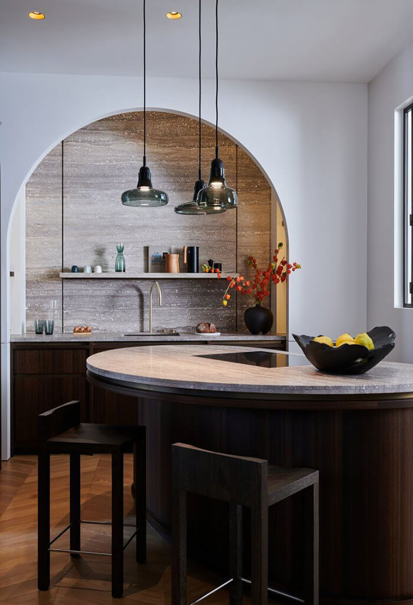
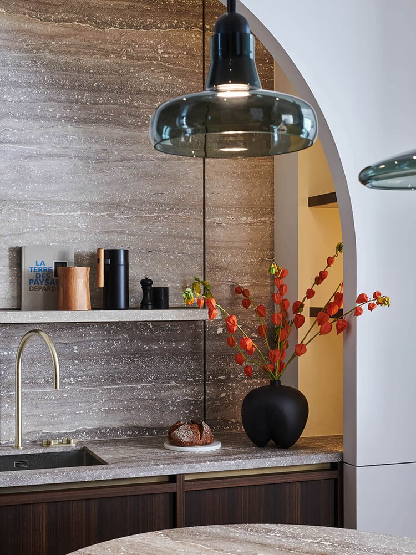
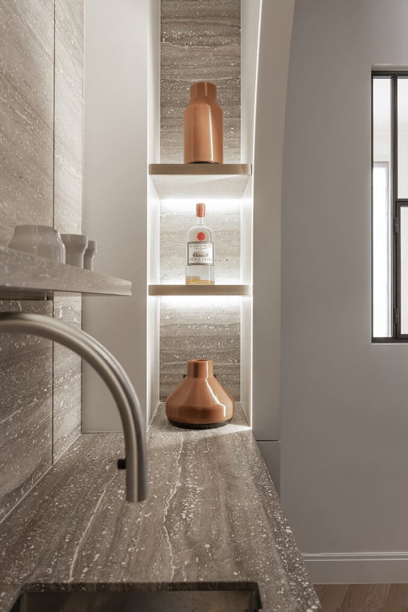
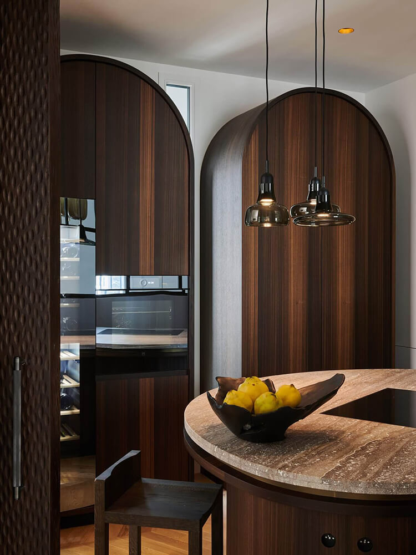
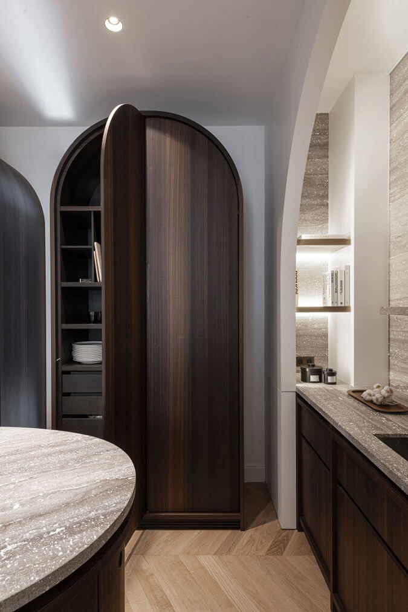
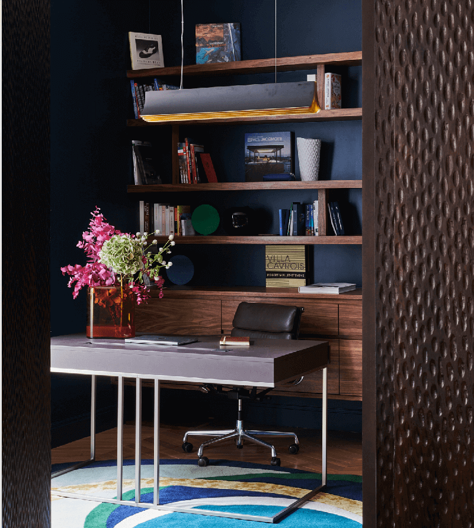
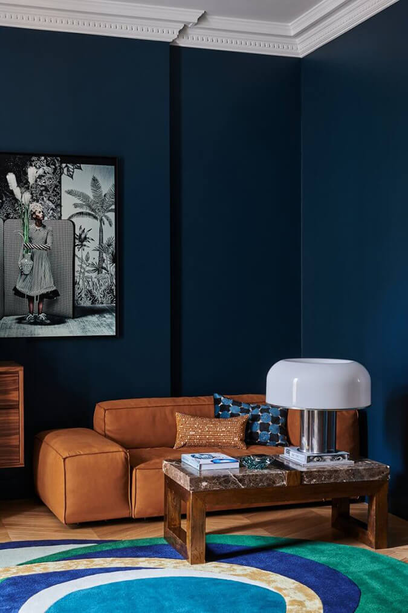
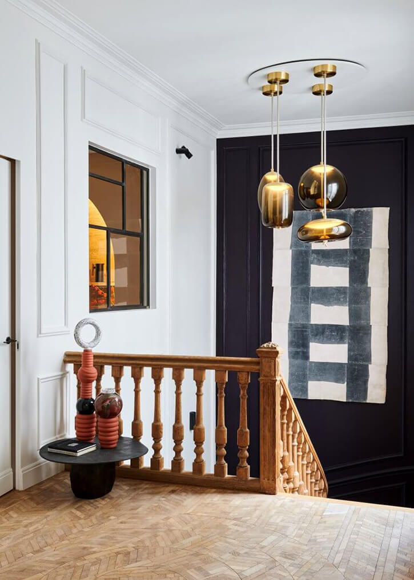
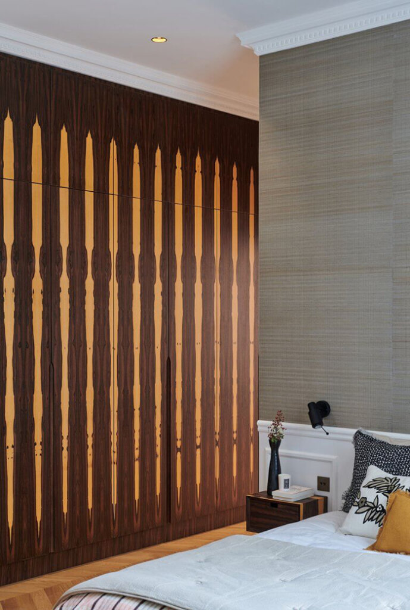
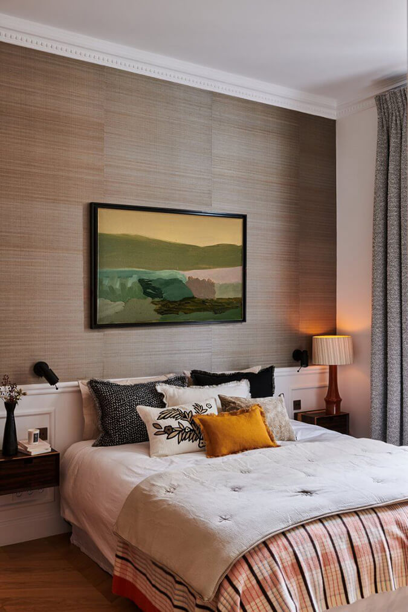
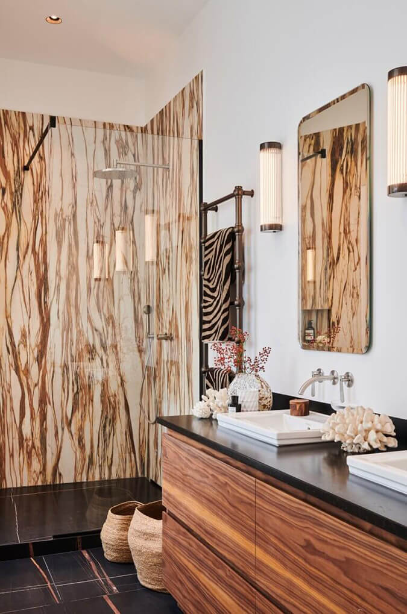
Cottagecore but make it dark
Posted on Thu, 1 Feb 2024 by KiM
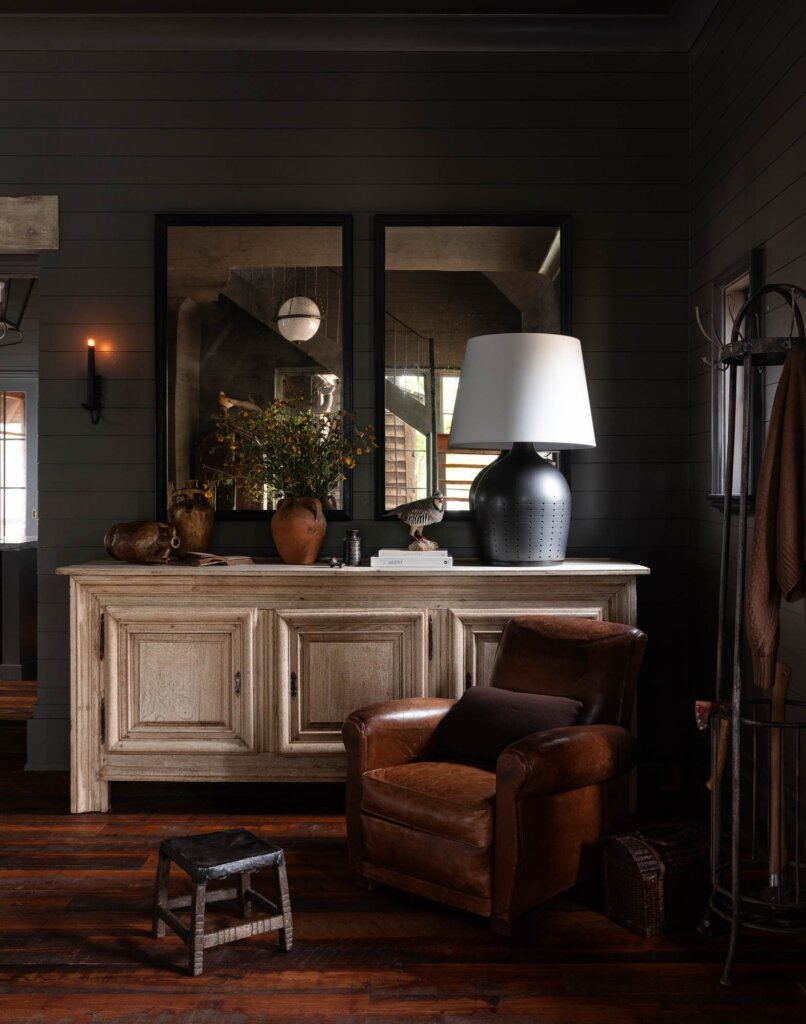
I would expect Sean Anderson to take a cabin, cottage, weekend retreat like this one (located in Lake Martin, Alabama) and give it cottagecore vibes but with his own dark and dramatic twist. He did just that and WOW this is soooo incredibly cozy and chic. Bet you never saw plaid looking so fine. Photos: Haris Kenjar.
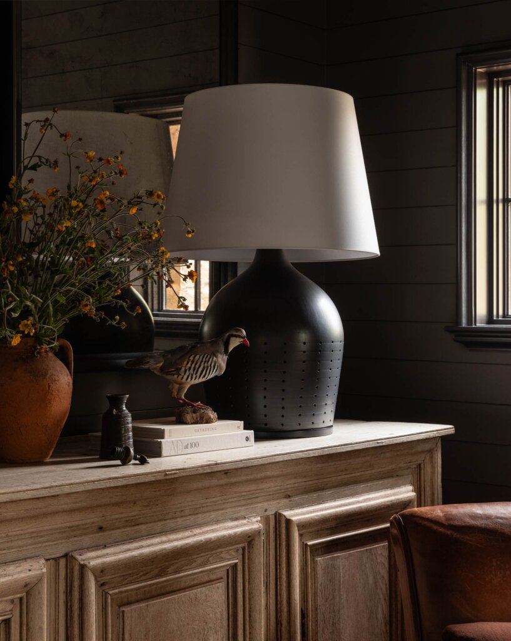
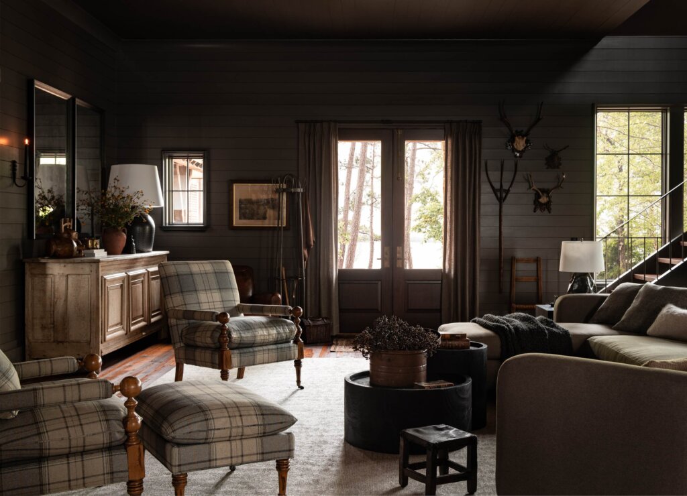
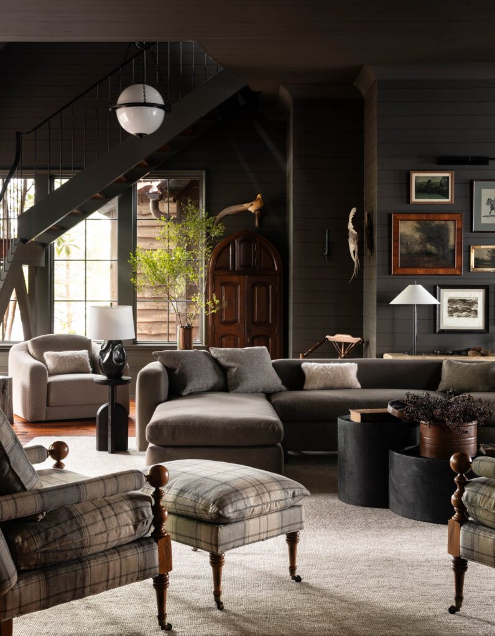
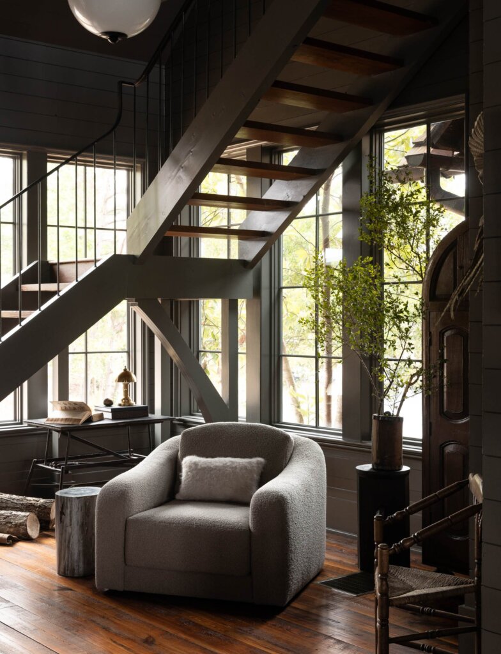
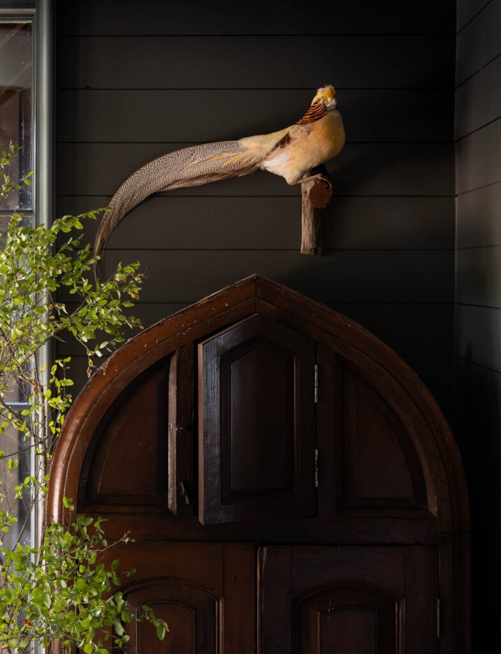
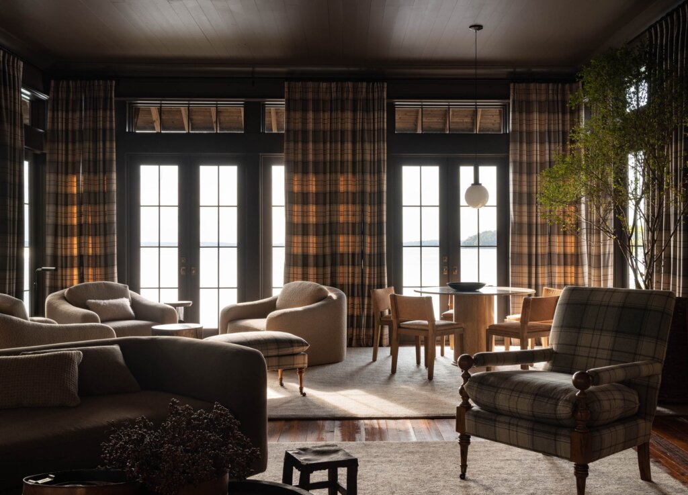
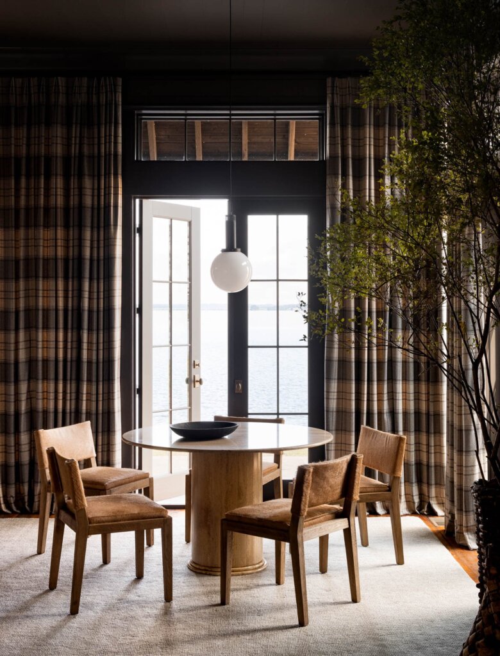
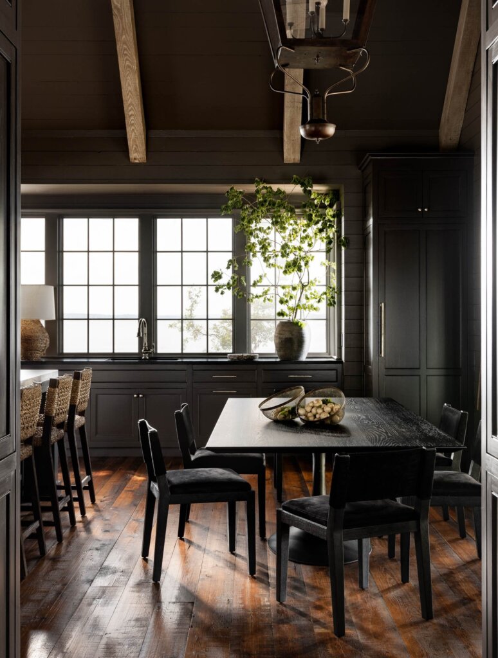
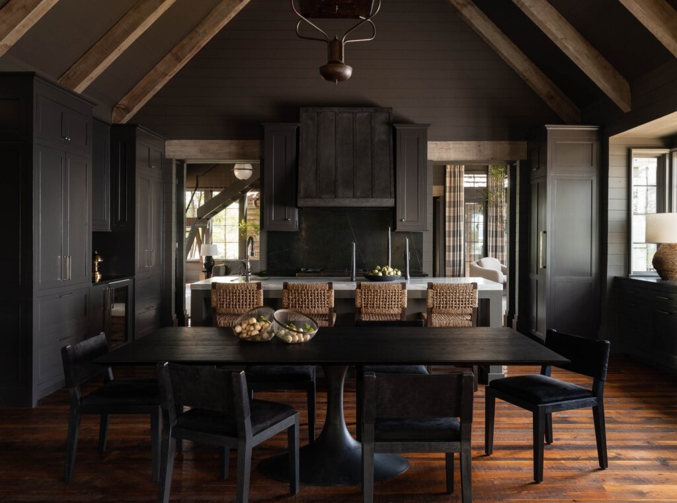
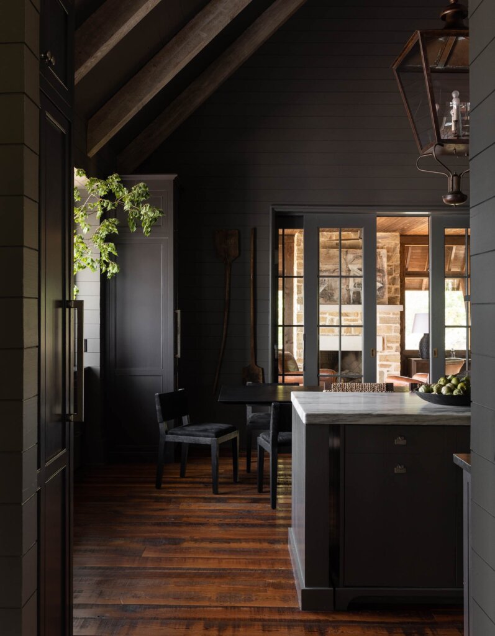
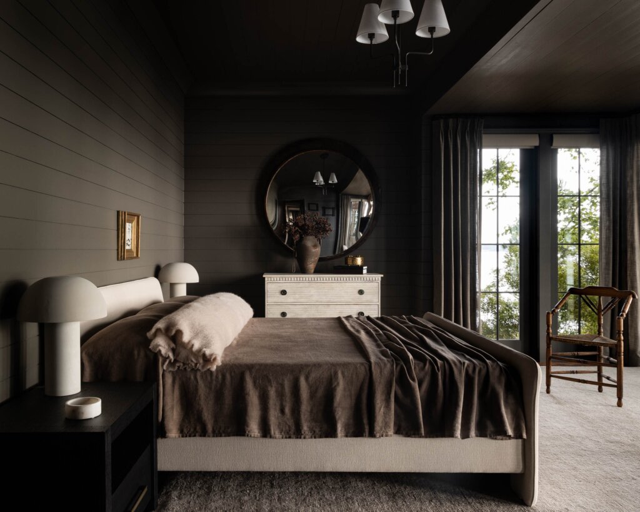
Living small with a big view
Posted on Wed, 31 Jan 2024 by midcenturyjo
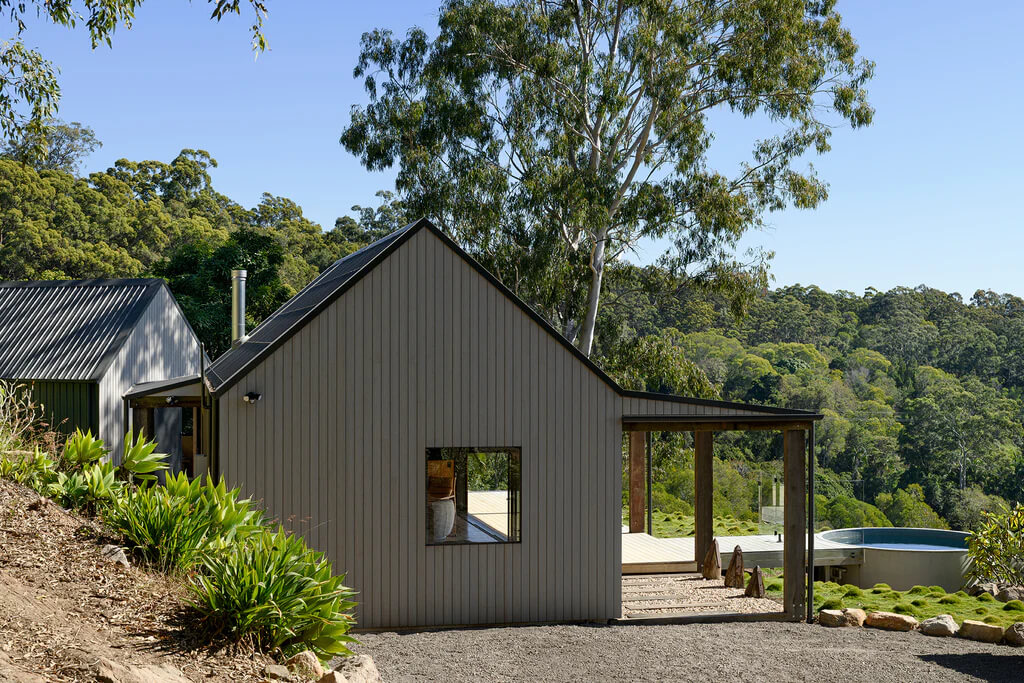
On a dilapidated 30-acre avocado orchard near Lake McDonald in the Sunshine Coast’s hinterland, Anchor&Belle collaborated with Blackwood Architecture to design a modest accommodation blending into the hillside. The two pavilions optimize the north-facing orientation, privacy and valley views. The open-plan interior, with vaulted ceilings and natural timber palette, captures abundant natural light. Thoughtful material choices, including rustic timber cladding, connect the cabin to its locale, fostering harmony with the surrounding landscape and embracing the Queensland climate.
More and more my heart (and mind) is turning to small house living with big bold views. Make it off grid and add a veggie patch and animals and I’m in!
