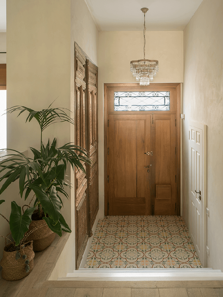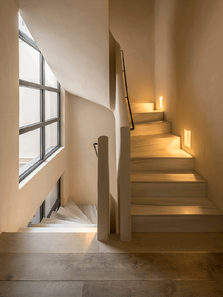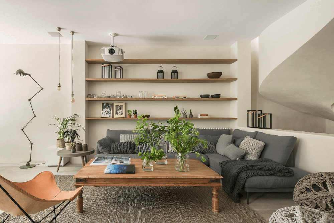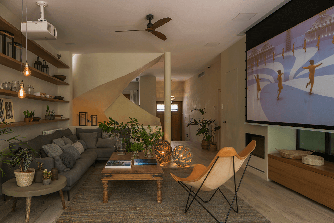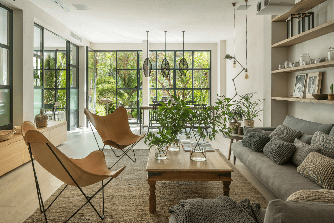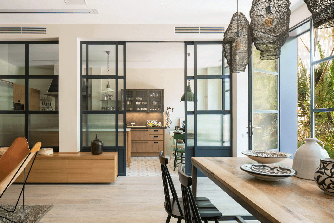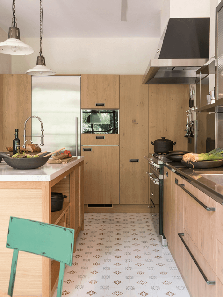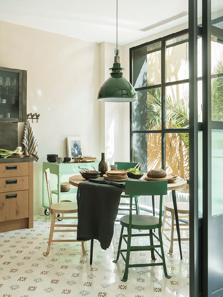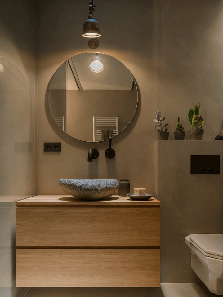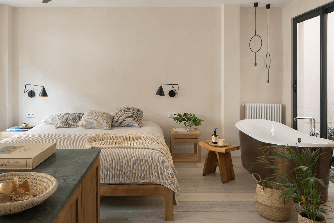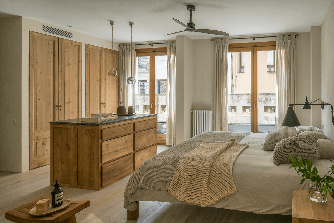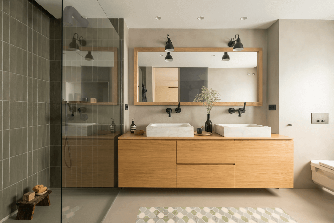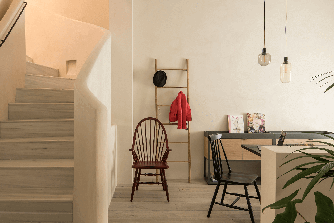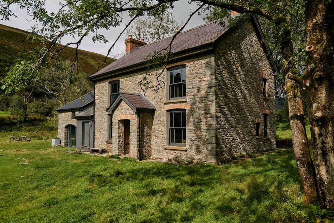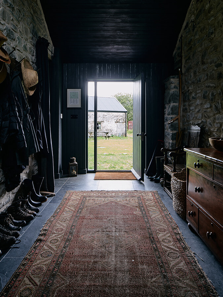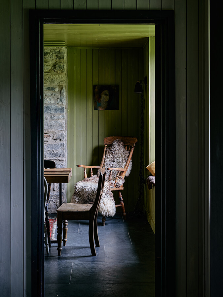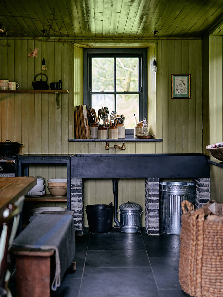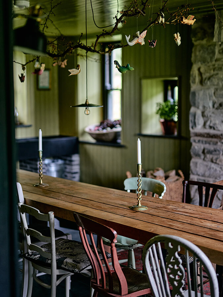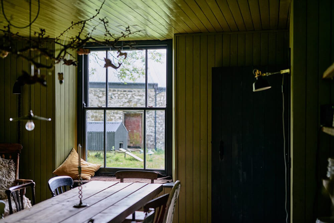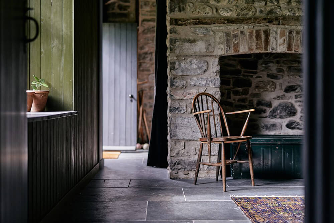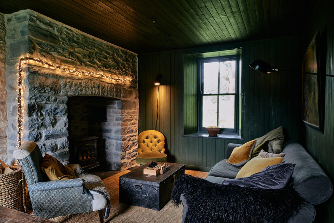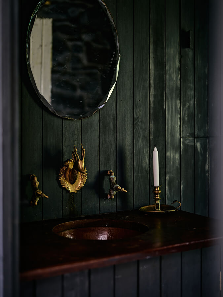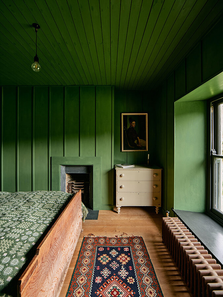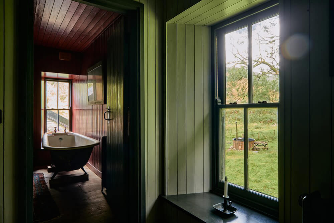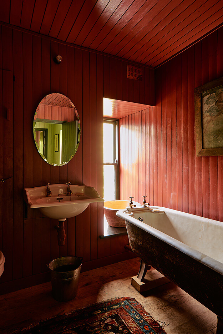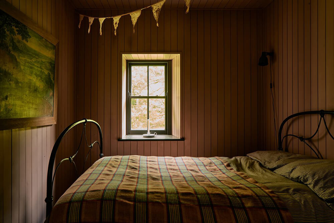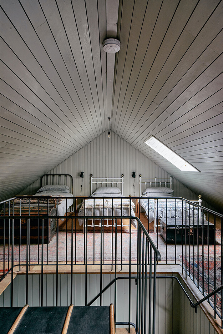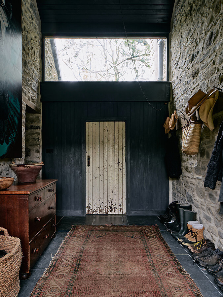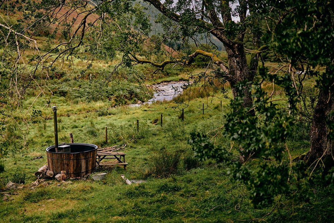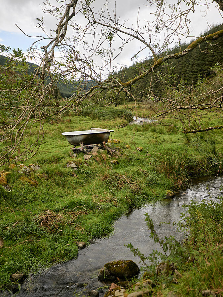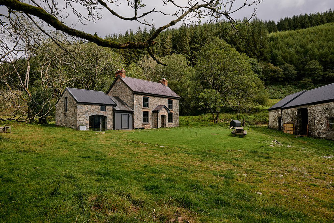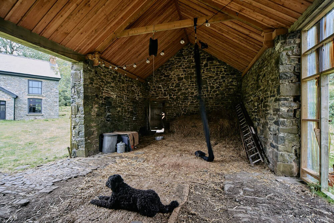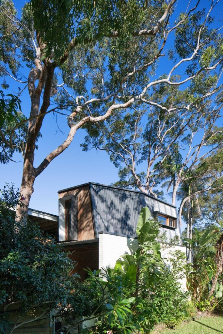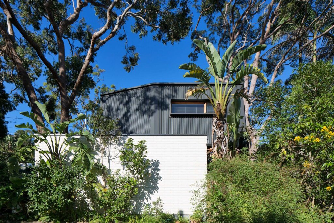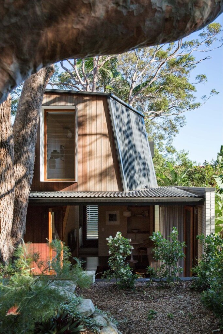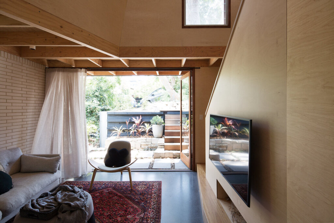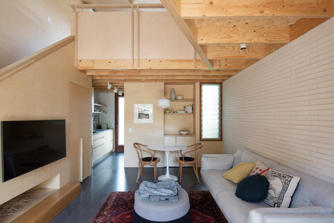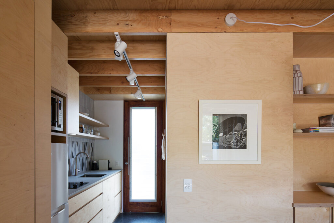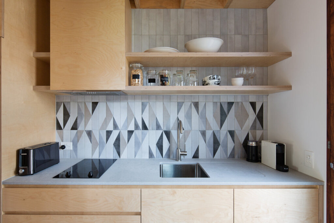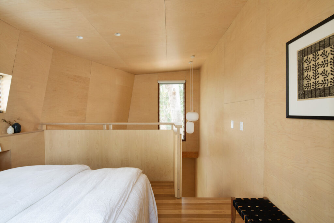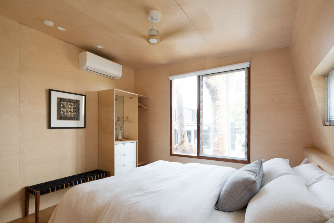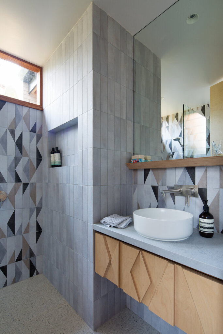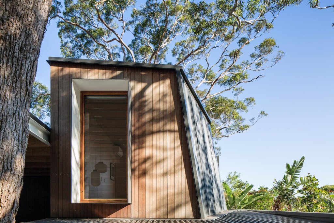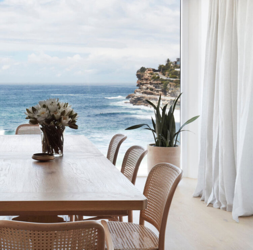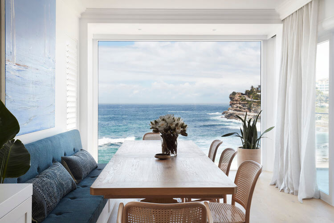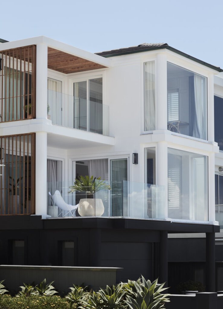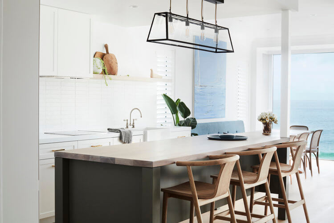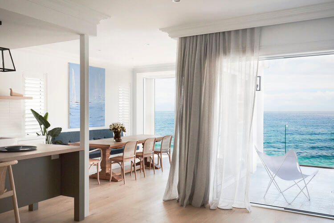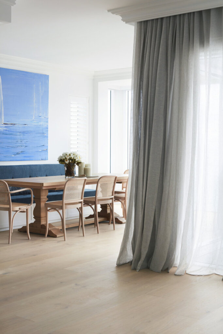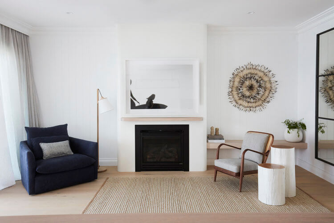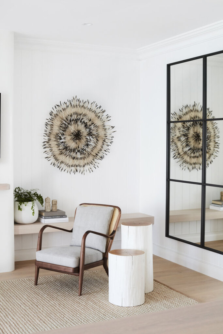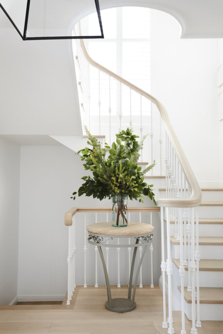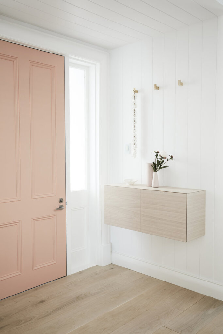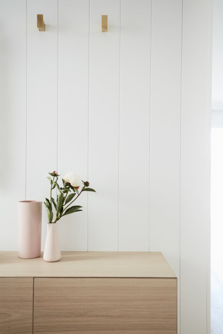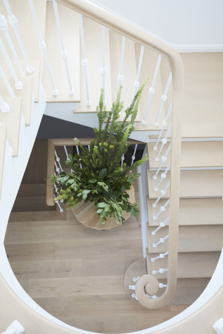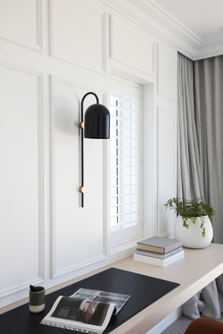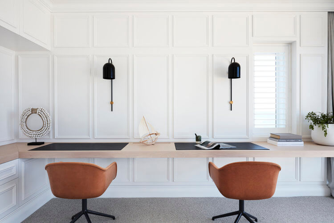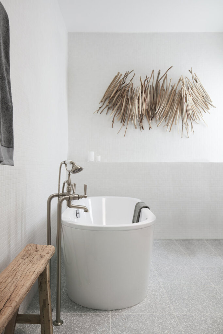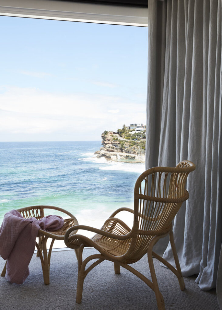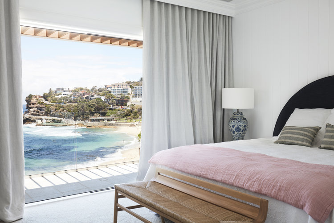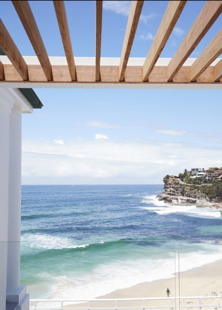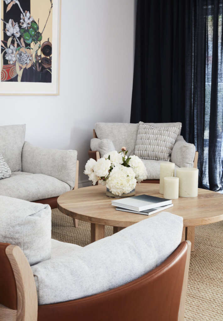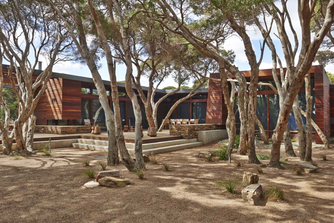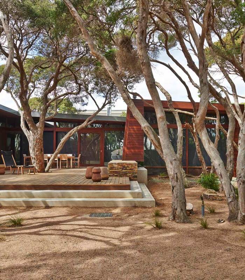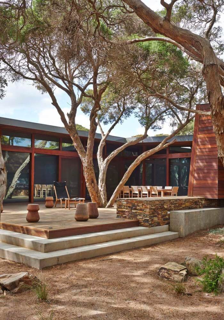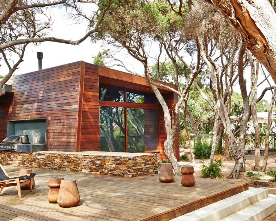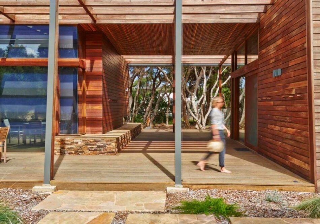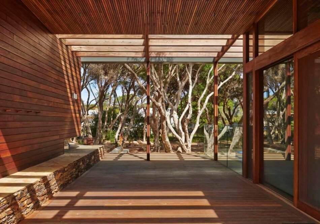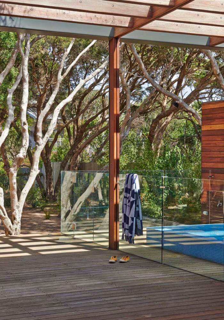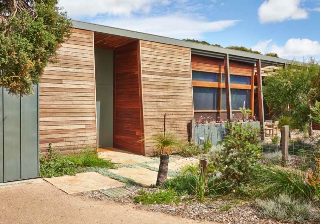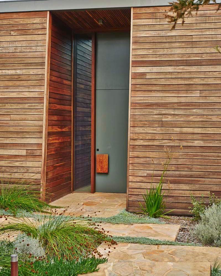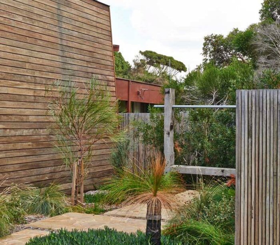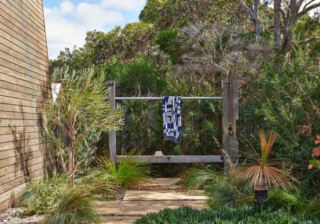Displaying posts labeled "Wood"
Bright, warm and neutral in Barcelona
Posted on Tue, 5 Jan 2021 by KiM
Bright, warm, neutral and an organic vibe in this Barcelona home leaves me smitten. Putxet House designed by The Room Studio. We expanded the upper floors and reconfigured the spaces. This house measuring 700 m2 house in the upper area of Barcelona is large, bright, and functional. Both facades of the house were kept intact, respecting the structure’s original state and paying homage to its history. The large staircase was made on site and functions as the heart of the house. Next to it is located the courtyard, which extends vertically through the house. An industrial style was achieved without losing warmth by using natural woods combined with metals, hydraulic tiles, and microcement.
An off-the-grid, accessible only by foot farmhouse in Wales
Posted on Sun, 6 Dec 2020 by KiM
I would give anything to be able to spend summers in a place like this. How beautiful!!! Faraway Farm is a remote five bedroom rural farmhouse in Carmarthenshire accessible only by foot. (or a 4×4!) Approached down a mile long rough farm track where a vehicle can be parked up, and then on foot across the pedestrian bridge over the ford towards the house. The house is completely off-grid so power is limited. The interiors are dark and atmospheric and for a new renovation appear to be completely authentic. There are log burners in the house, open fireplaces, a mixture of stone on the ground floor and wood floors on the first and second floors. Available as a location home via Shoot Factory.
A granny flat in the front yard
Posted on Fri, 4 Dec 2020 by midcenturyjo
“An existing single level studio space was replaced with a small self-contained dwelling comprising a ground floor living space, kitchenette and bathroom with a bedroom on a mezzanine level. The form was generated from the complexities of the available space between large existing trees, privacy and set-back requirements. A material palette was generated from a desire to reference the existing house while timber, steel and brickwork are used in a compositional form to introduce a previously lacking street presence. A plywood lined interior gives a sense of calm and cohesion to the multi-faceted form. “
We often tuck the granny flat out the back but look at the magic you can create when available space and its constraints force you to think outside the box. Love this little annex by Sydney-based Watershed Design.
Photography by Simon Whitbread
A sea view to die for
Posted on Wed, 2 Dec 2020 by midcenturyjo
When the view is so spectacular you don’t need to upstage it. On the contrary good design celebrates it. Beach style done right. Bronte residence by Lane & Grove.
Tree house
Posted on Mon, 30 Nov 2020 by midcenturyjo
“The key to a show-stopping garden design is to create something unique; something that no one else has or could easily replicate. An easy way to do this is by taking features in the landscape that already exist, and build them into the design. At this Point Lonsdale home, the Moonah trees that are native to that coastline have become the statement of the landscape. Night and day, their shape, colours, movement and shadows remain the focal point, as our clients go about their day nestled beneath them.”
With several days of temperatures over 40 degrees Celsius (real not apparent) looming I am daydreaming of siting quietly, mindfully in the shade of native trees waiting for the heat to pass. A remarkable garden, Point Lonsdale House by Melbourne-based King’s Landscaping.
