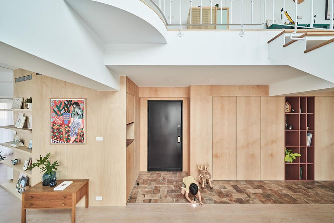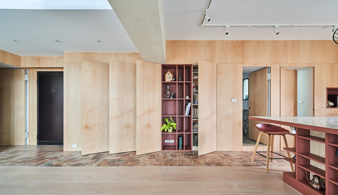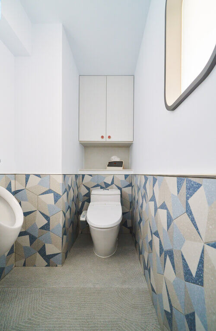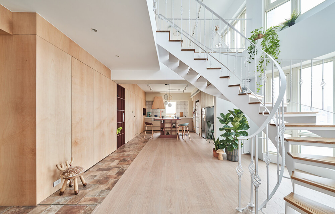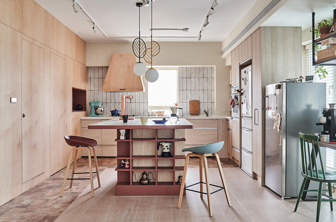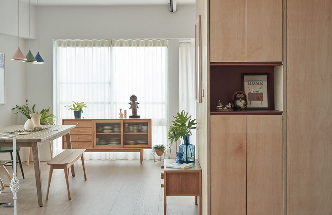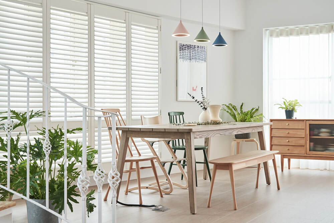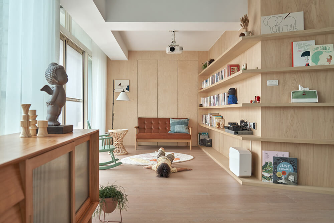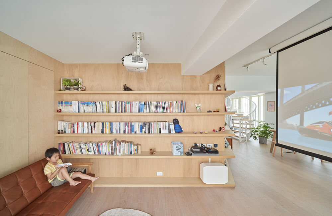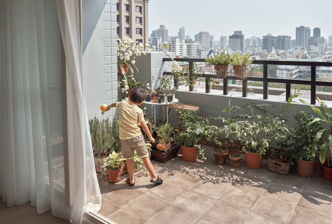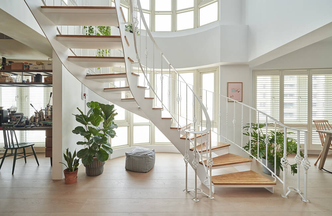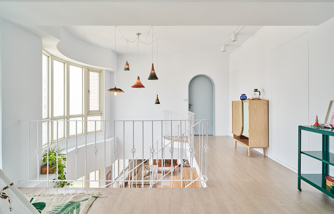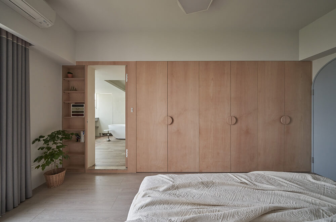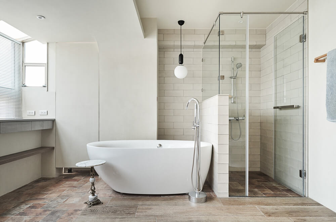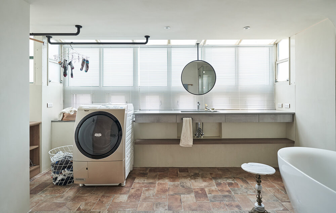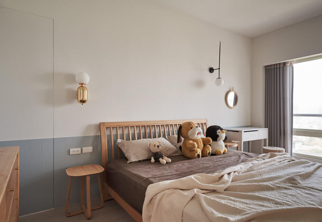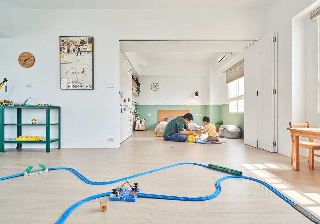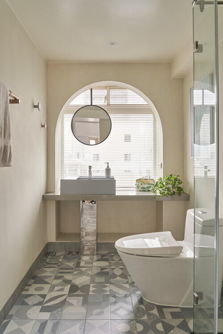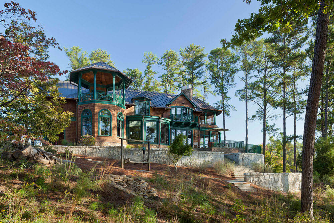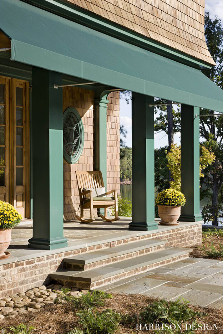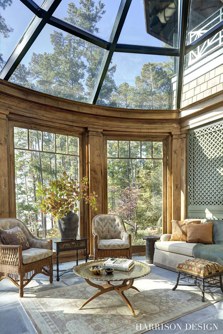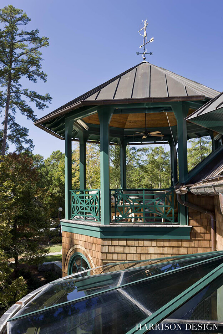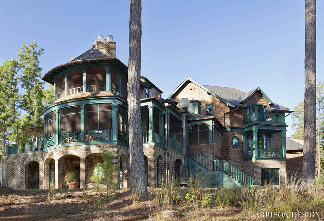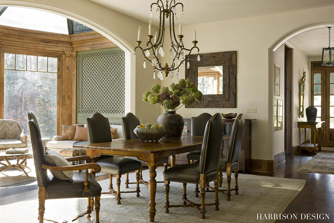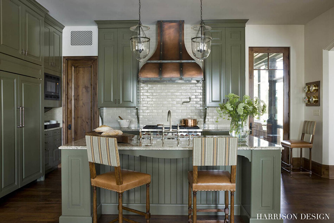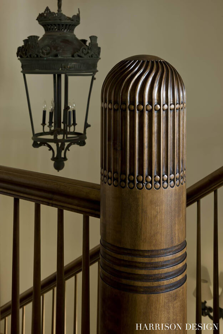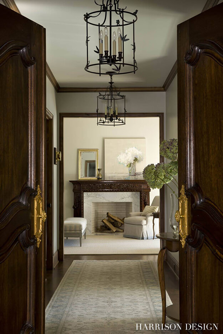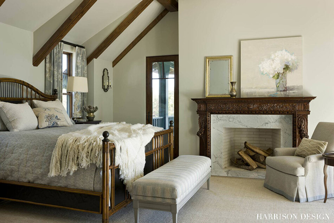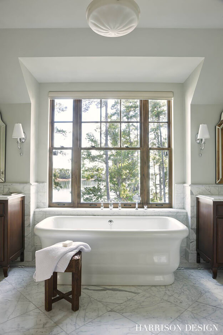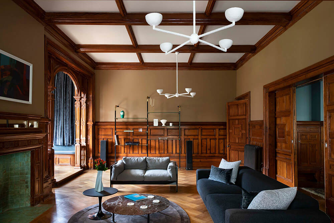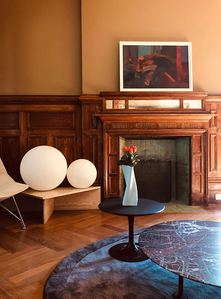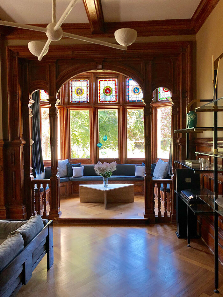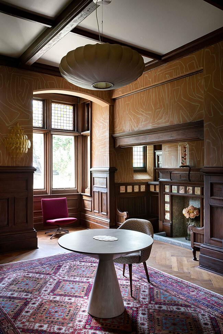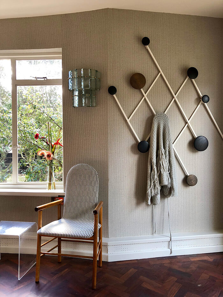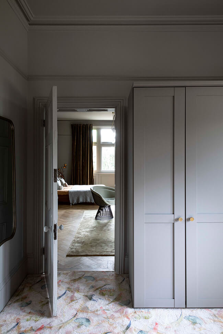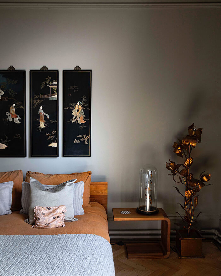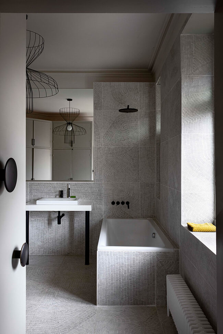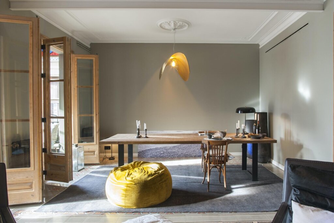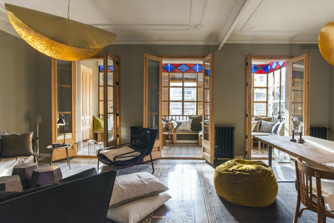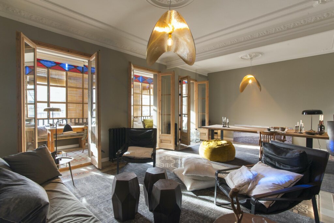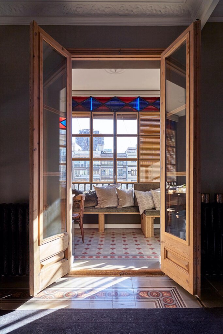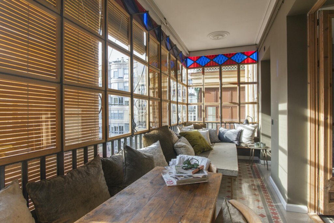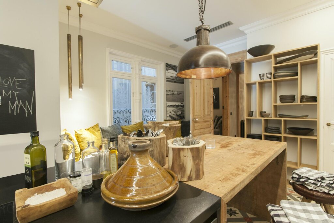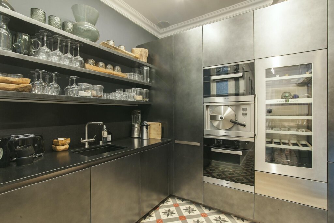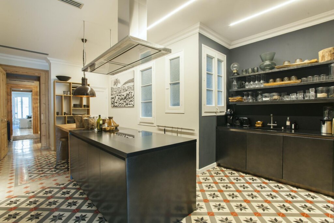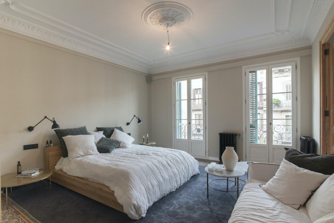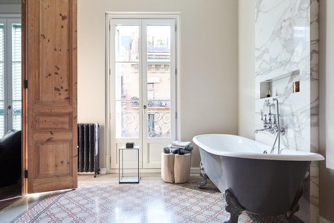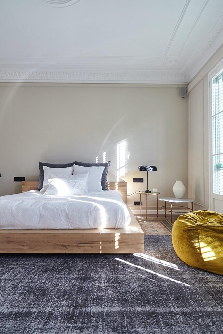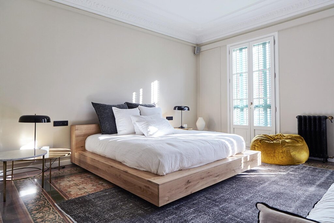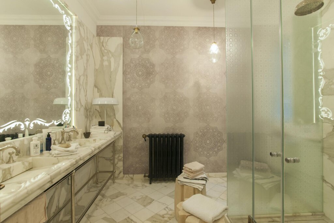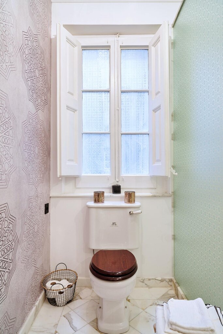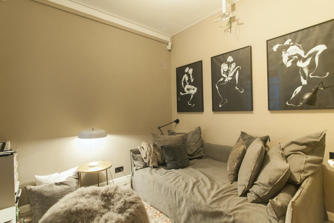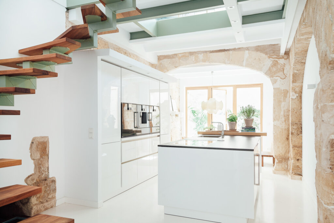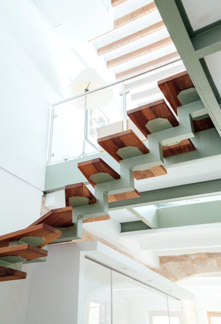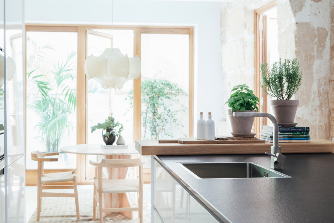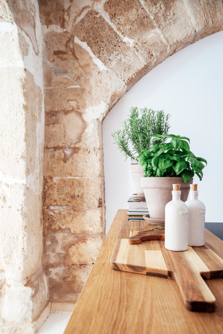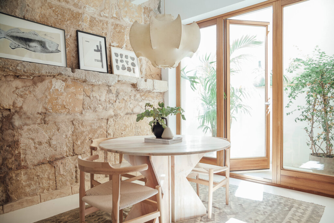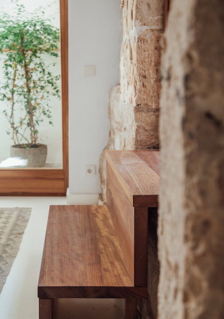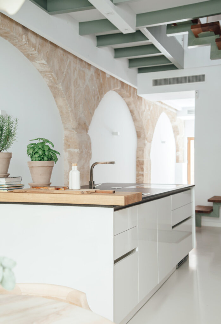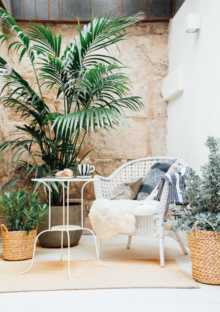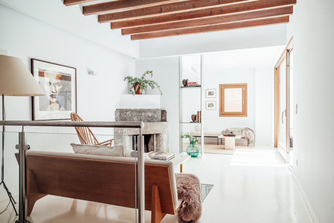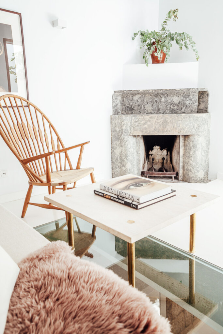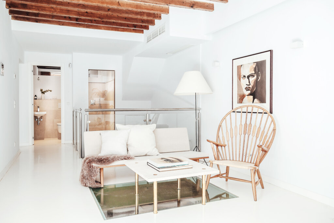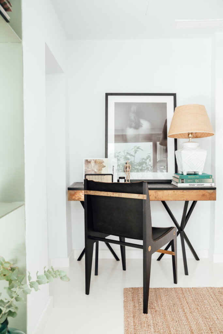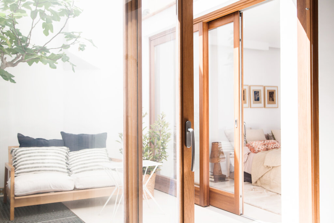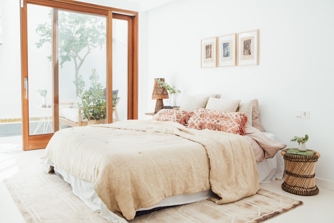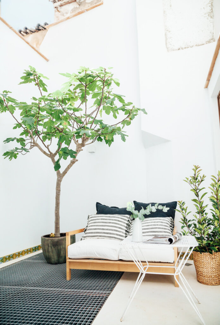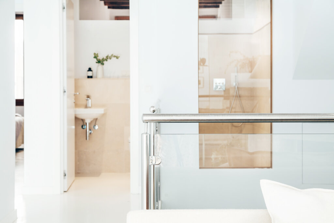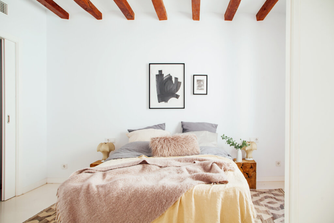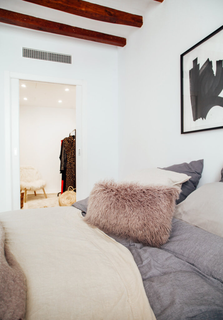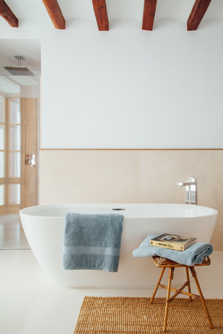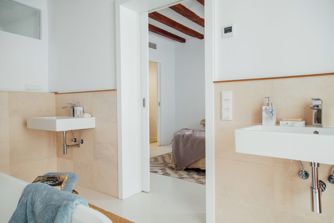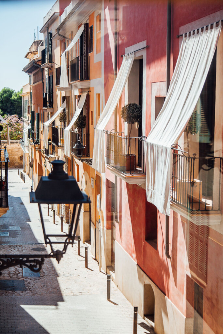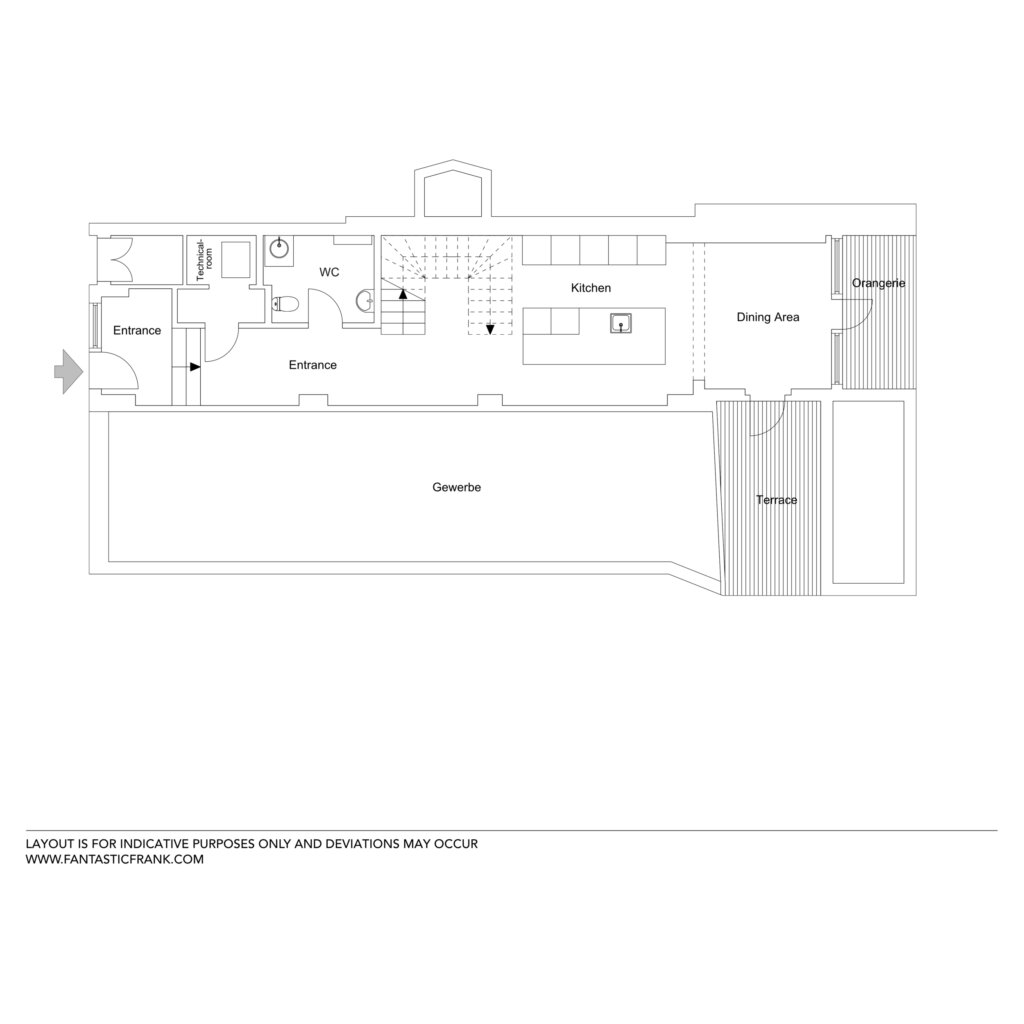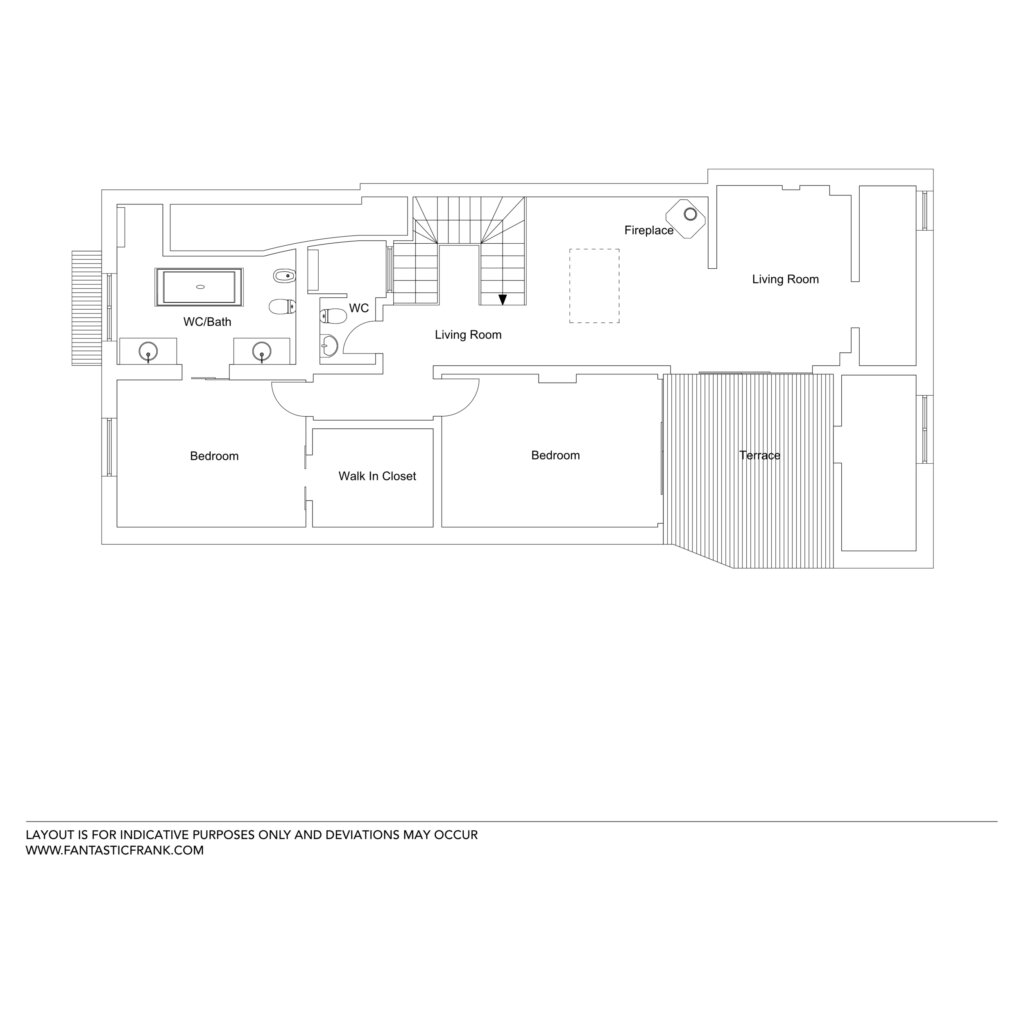Displaying posts labeled "Wood"
Sunlight and harmony
Posted on Mon, 9 Nov 2020 by KiM
This apartment in Taiwan is so bright and playful – perfect for a family! With a three-sided square, “ㄇ” shape layout, the general space of the home is split into two by the central iron staircase. We reconfigured the storage cabinets and room to create an extended vertical flush plane, using hidden door panels for a crisp and neater look. The foyer, extending all the way into the kitchen, is laid with kiln-fired bricks matching the shade of the hidden uniform door panels along the side, adding a touch of playfulness to the foyer’s narrow and long layout. The lounge area and adjacent balcony at the other end are a haven for privacy and relaxation…The open racks are ideal for the missus to keep her large collection of books on display. A gourmet paradise and a wellspring of inspiration, the kitchen island is the center stage where the missus channels her culinary passion and crafts her writing, its open-space design making it easy to check on the child. On the upper floor, fixed partitions were done away with in favor of flexible sliding doors between the kid’s bedroom and game room. Ample sunlight adds warmth to the minimalist Scandinavian palette and brings passion to the rustic Japanese esthetic. By HAO Design.
Balconies, porches and conservatories…
Posted on Thu, 5 Nov 2020 by KiM
Honestly, my dream house consists of a bathroom, a kitchen, a bedroom and like 18 balconies, porches, conservatories, pergolas, decks etc. etc. This house isn’t really my style but lawd half mursey there are sooooo many spaces to enjoy the outdoors! I don’t think I’ve ever seen anything quite like it. And I LIKE IT! This weekend residence embodies the warmth and charm of historical shingle-style architecture. The three-story home typifies the popular American vernacular with its numerous covered porches and balconies, curved conservatory and teal-green trim. Its design optimizes views of the lakeside setting. The interior design blends rustic and refined, with personal touches throughout, such as the custom de Gournay wallpaper hand-painted with area iconography, and an intricately hand-carved mantel in the master bedroom. In the conservatory, the latticed wood in an ornamental wall panel is painted soft green with a decorative border. Antique, carved panels purchased by the couple were integrated into the doors and paneling of the study. Interior and landscape design: Harrison Design; photos: Gordon Beall.
A renovated Victorian in East Sussex
Posted on Wed, 28 Oct 2020 by KiM
Scarlett Gowing‘s East Sussex, 1879 home is loaded with period character and a grandeur that is sooooo alluring. She added in many touches of modern and mid-century to keep the mood light and more current and the resulting eclectic vibe is glorious.
A modernist apartment with character
Posted on Tue, 27 Oct 2020 by midcenturyjo
You knew I wouldn’t be able to stop at just one stunning property for sale via Fantastic Frank. Of course I couldn’t. Not when there is this fabulous apartment in uptown Barcelona available. The floors, the mouldings, those beautiful stripped wooden doors and the master ensuite with a bath with a view. Love it all!
Past and present
Posted on Fri, 23 Oct 2020 by midcenturyjo
We all know how much I love stalking real estate listings. Things have been a little quiet on the house sales market lately (I wonder why) but you can always count on the fabulous real estate agency Fantastic Frank come up with the goods. Currently swooning over this apartment situated in the historical part of Palma called Calatrava. Ah the stone, the whitewash, the stairs, the island of Mallorca!
