Displaying posts labeled "Wood"
A transformed Amsterdam canal house
Posted on Tue, 28 Jul 2020 by KiM
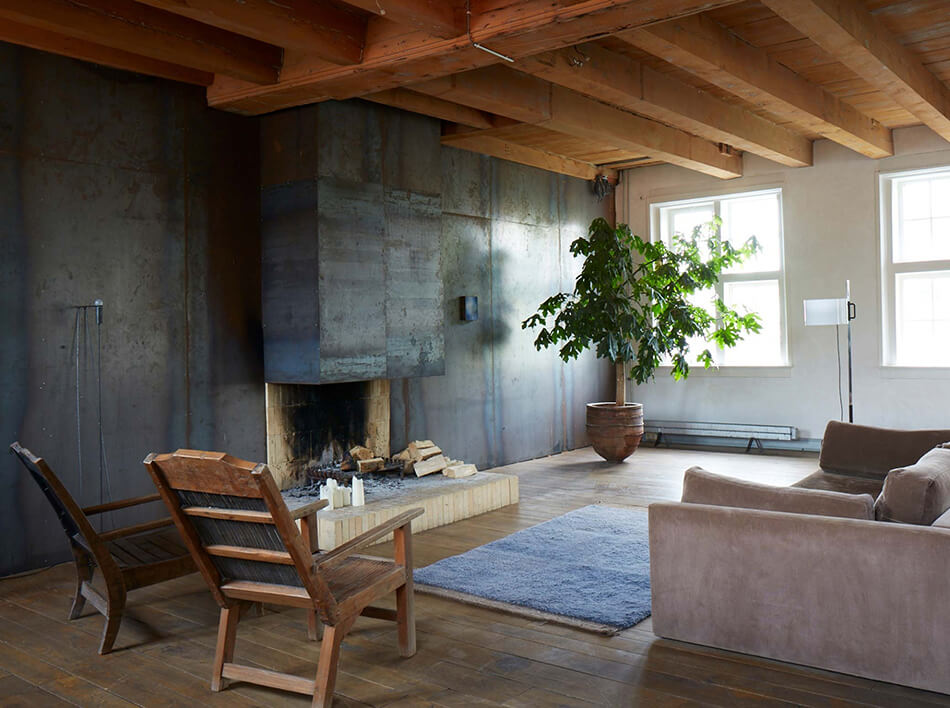
Bringing my loft dreams to life in this dreamy industrial space created by Studio Bakker. In organic succession, Studio Bakker renovated, redesigned and styled this former archive attic in a historic Amsterdam canal house, transforming it into a loft style home consisting of five connected floors under two roofs. An enchanting route leads to an oasis of peace and quiet, decorated with earthy materials and corresponding color palette with natural light pouring in from various sides. A Wabi-sabi aesthetic provides the lens through which modern and vintage design pieces mix with a host of honest materials – including old and new woods, loam and granite, steel and aluminum, leather and linen. The styling subtly references the wealth of cultures housed beneath these roofs.
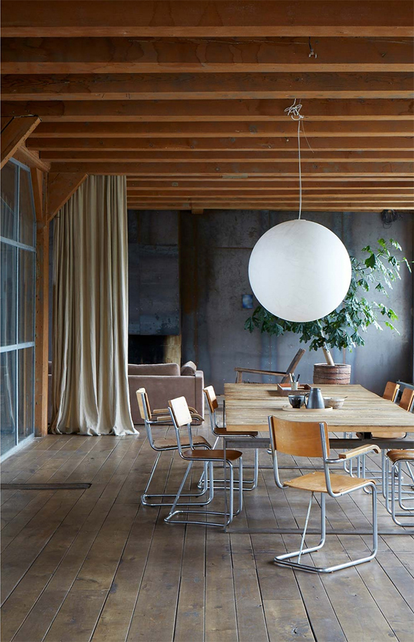
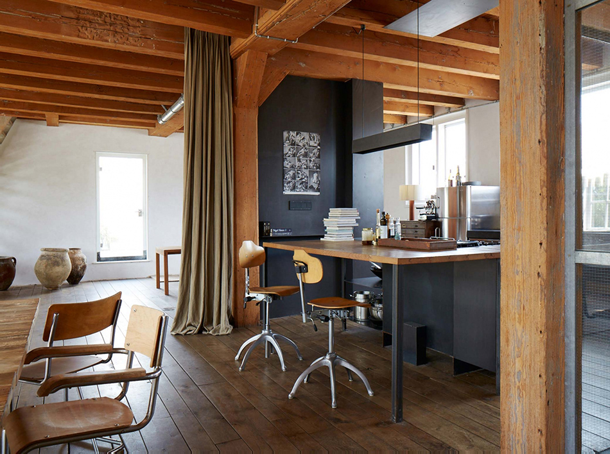
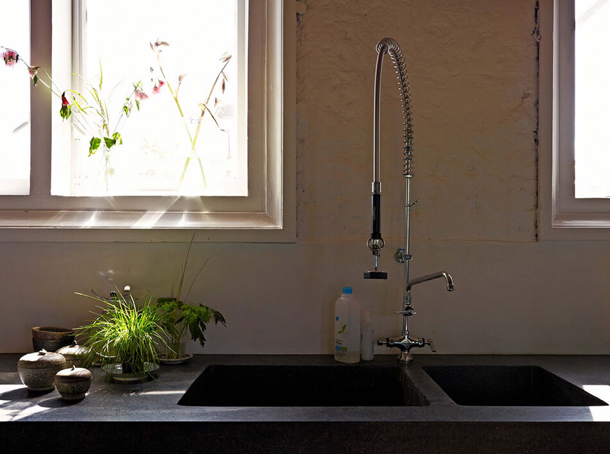
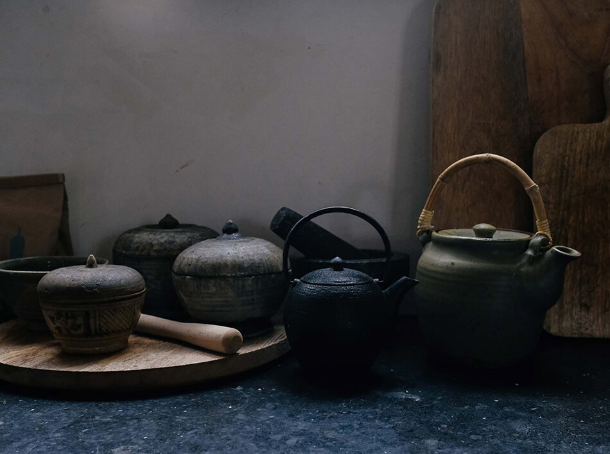
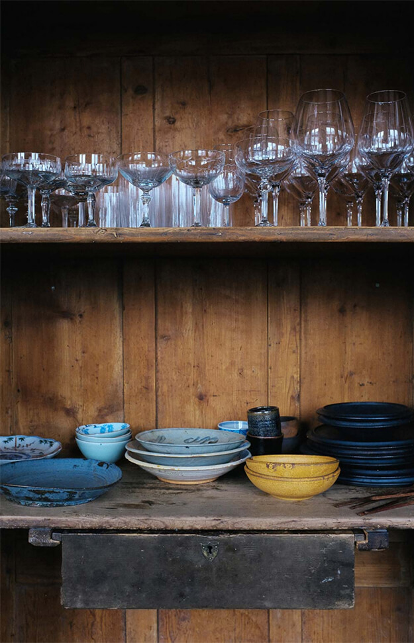
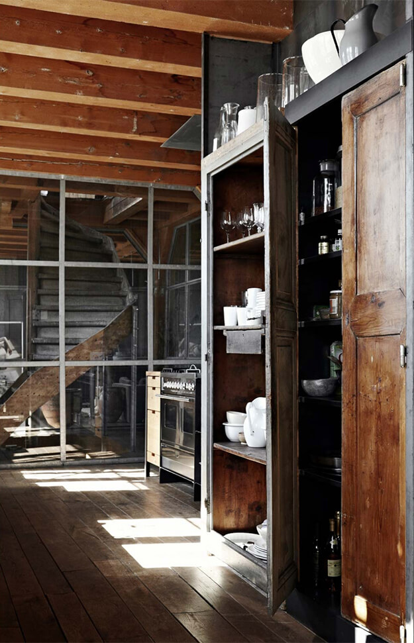
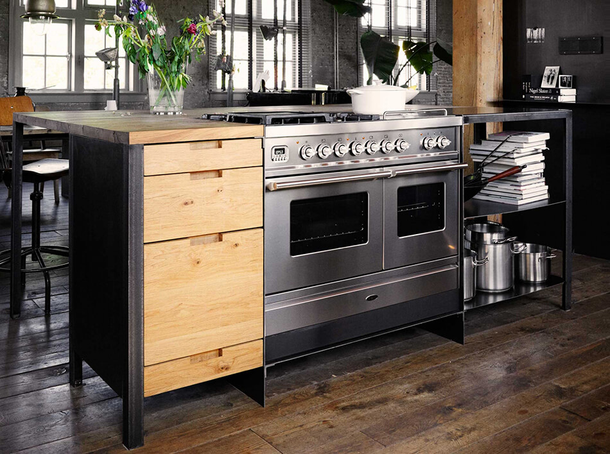

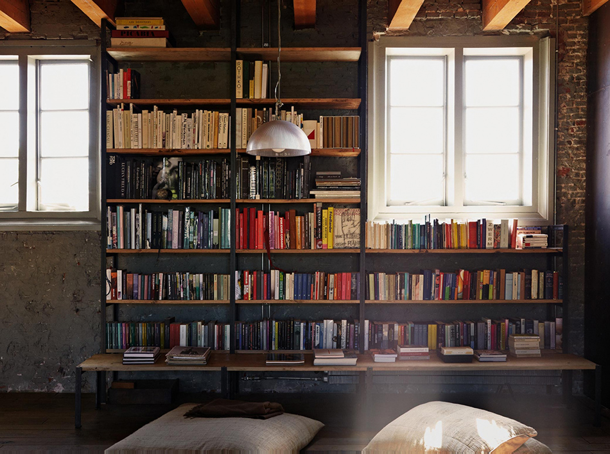
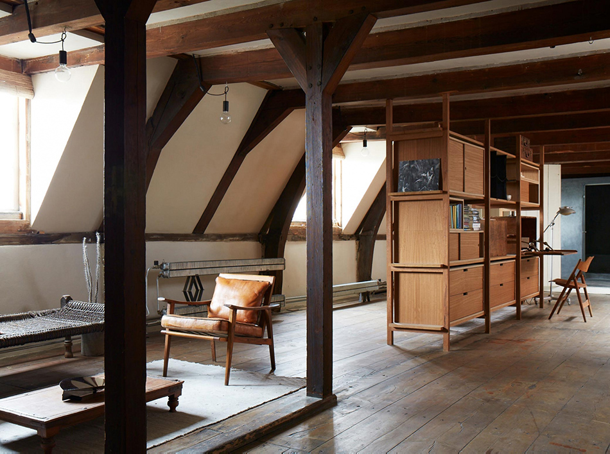
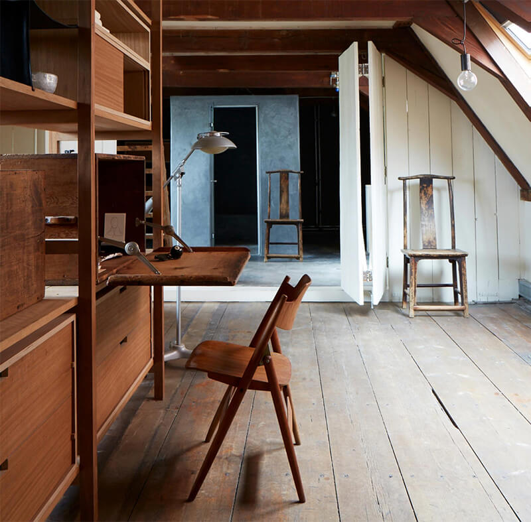


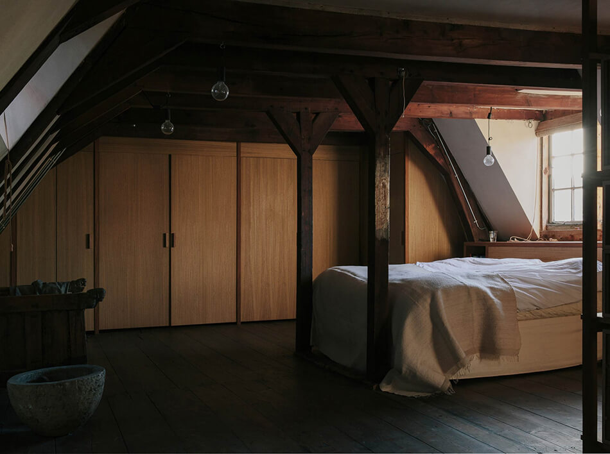
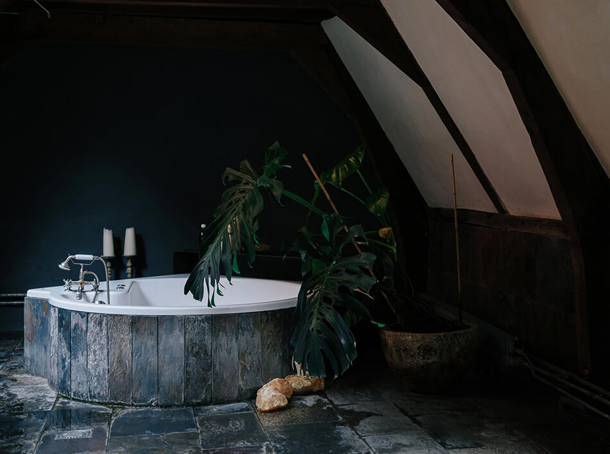
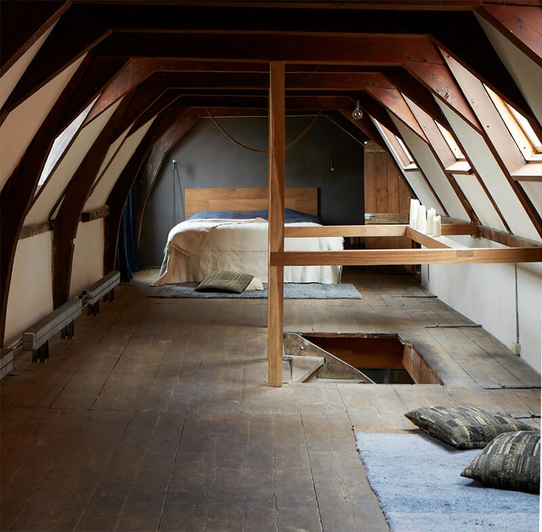
Photography: Kasia Gatkowska, Marina Denisova
Perry residence by Claire Zinnecker
Posted on Fri, 24 Jul 2020 by KiM
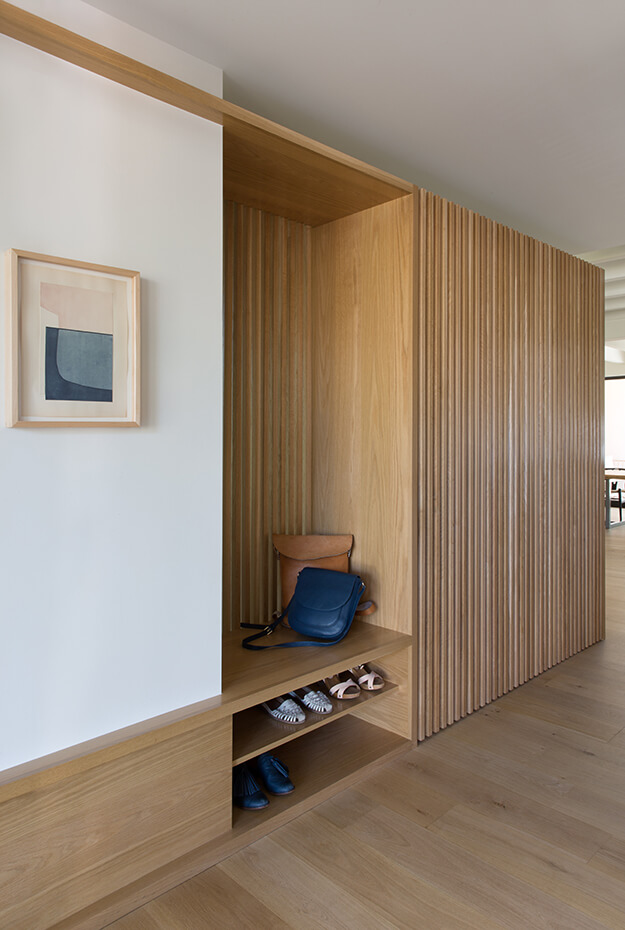
When modern and clean lines is warm, functional and totally liveable. Lots of warm woods and white with pastel accents. Attention to detail is impeccable. Perry residence by Claire Zinnecker.
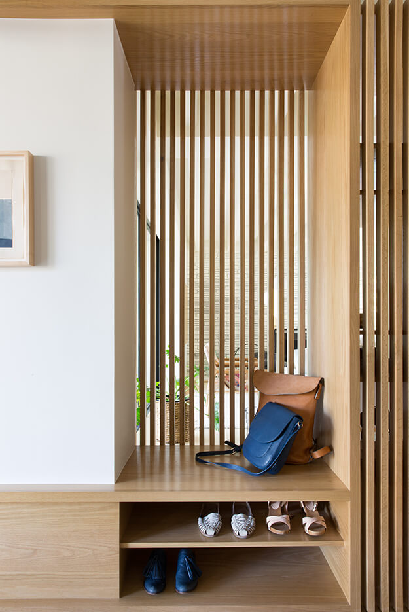
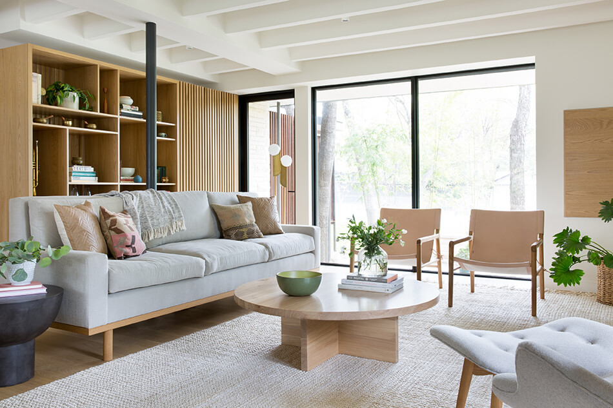
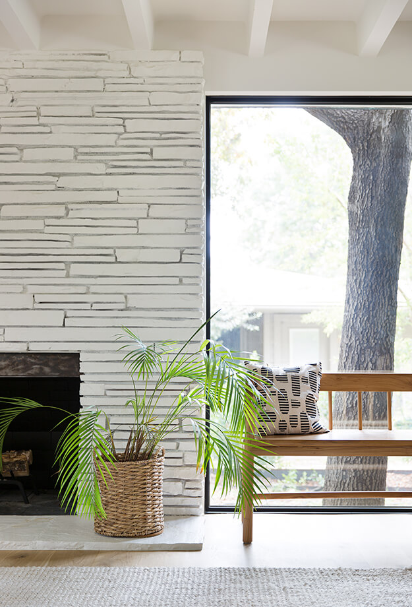
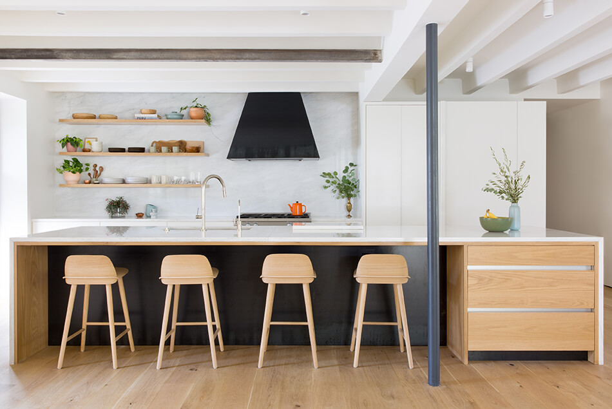
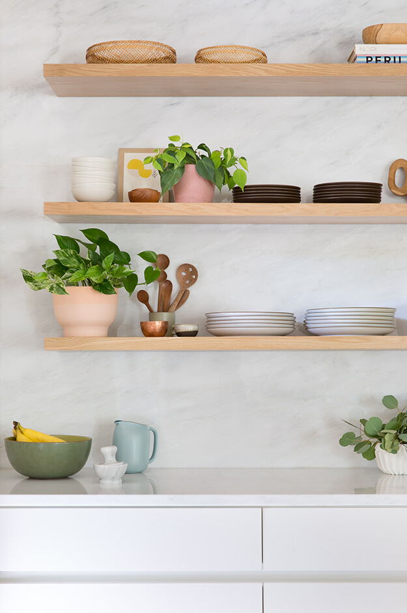
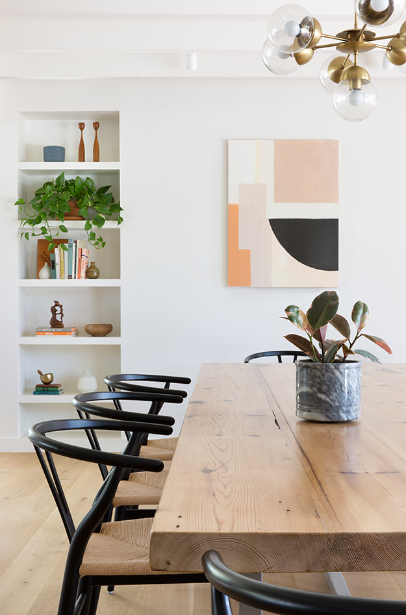
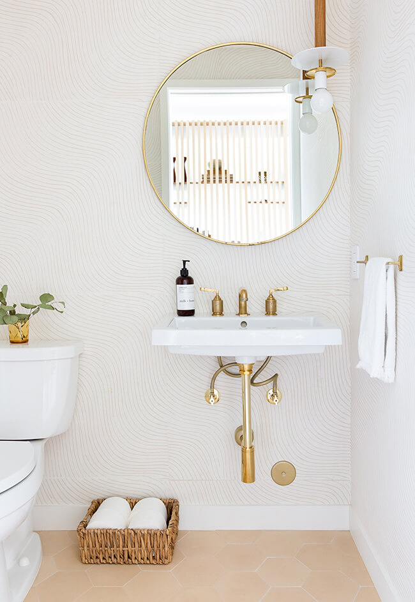
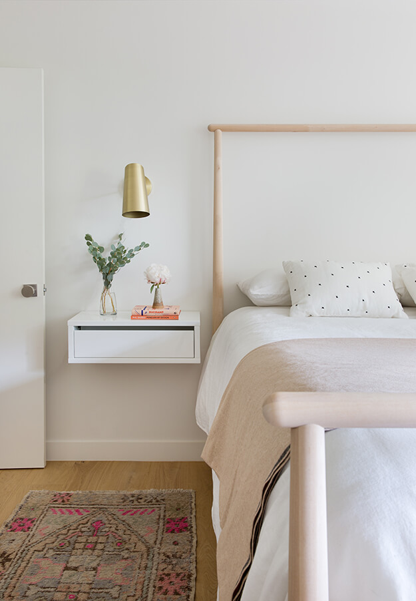
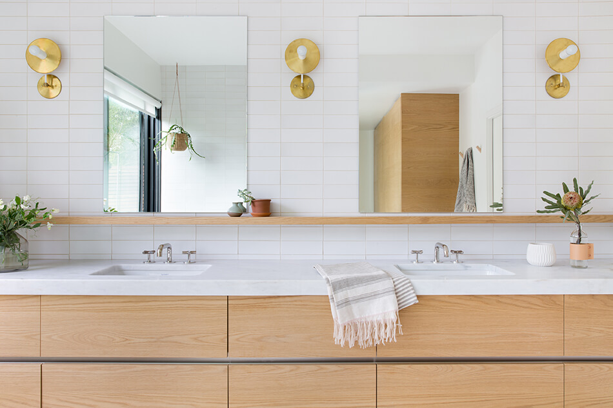
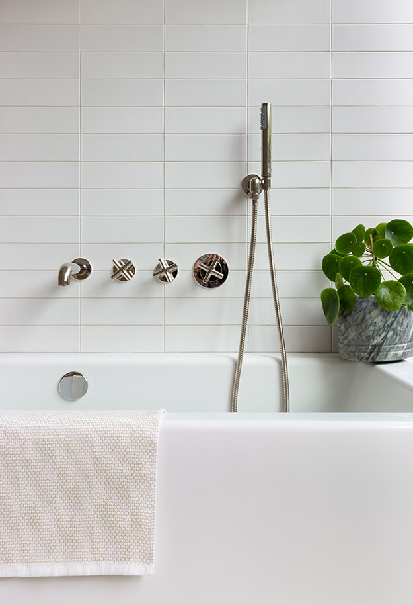
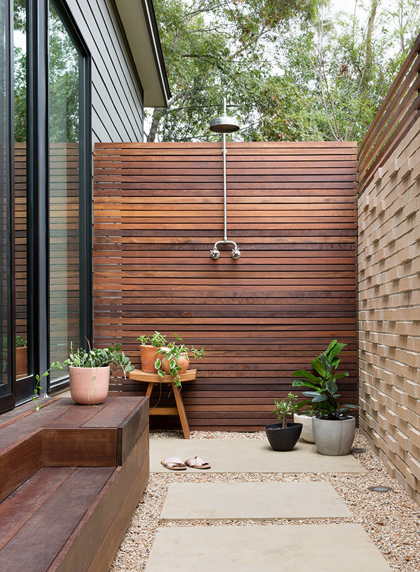
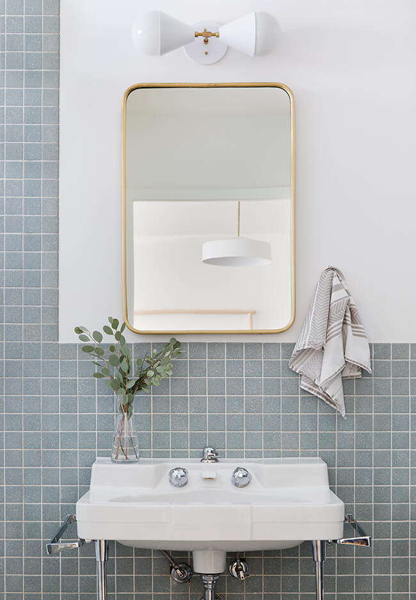
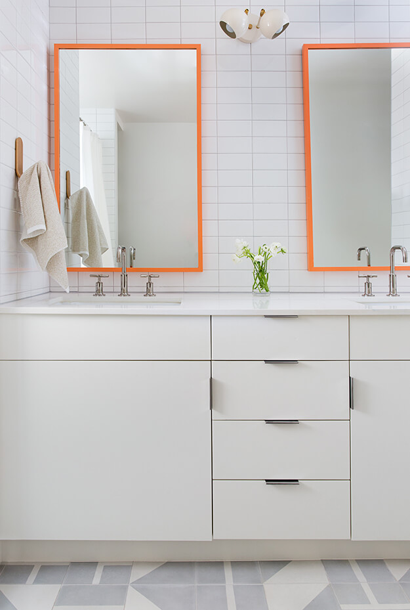
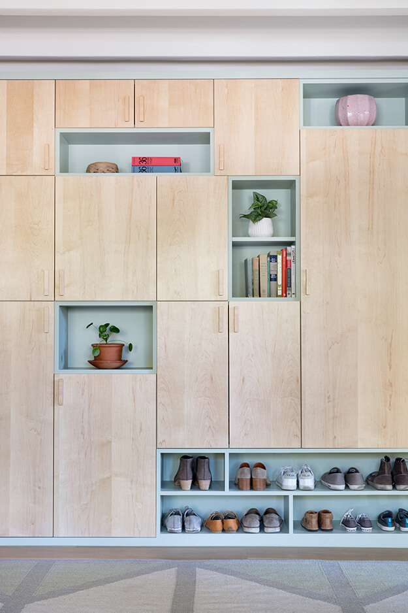
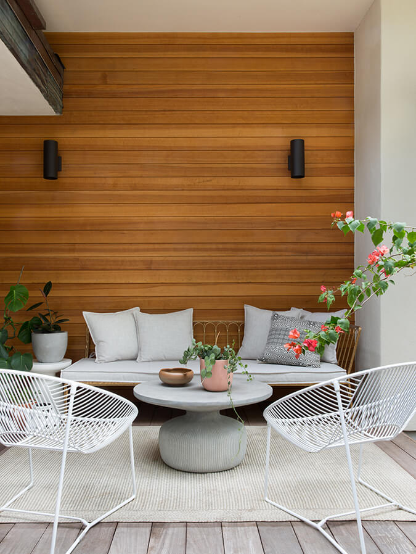
Styled by Claire Zinnecker; Photography by Molly Culver Photography; Architecture by Alter Studio; Construction by CleanTag
A designer’s artful home in Guatemala
Posted on Wed, 22 Jul 2020 by KiM

I’m having heart palpitations over the Guatemalan home of designer Rodman Primack. Colours and patterns and textures (and the tile!!!!!) within spacious rooms and incredible soaring ceilings make this home spectacular.
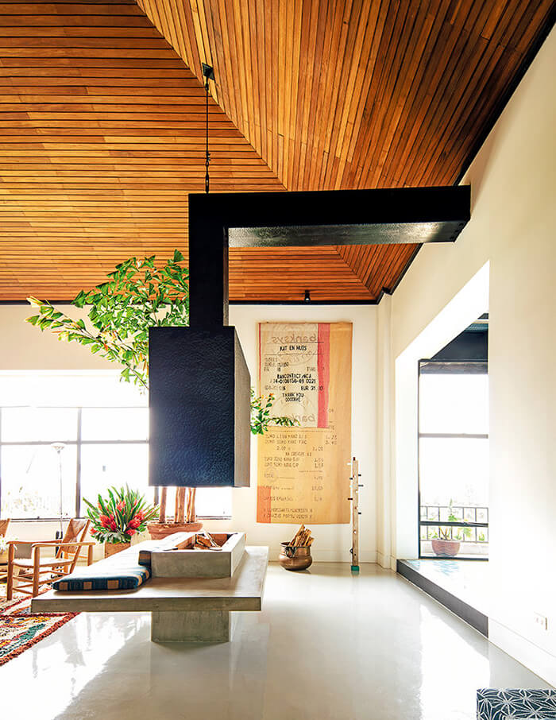
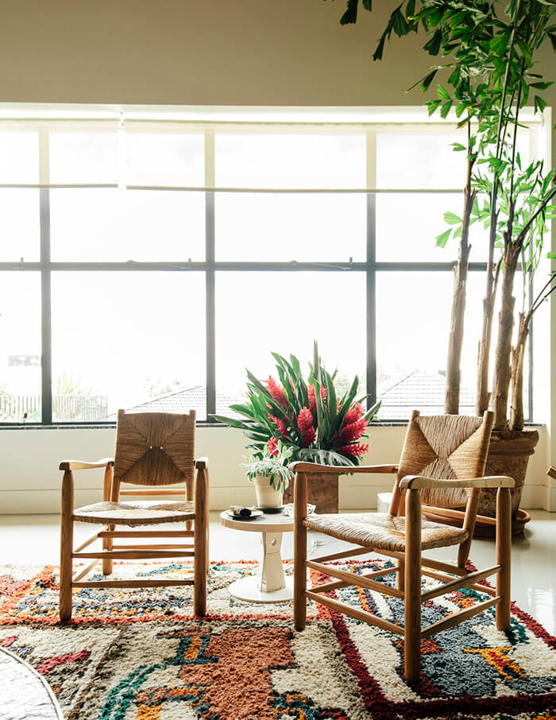
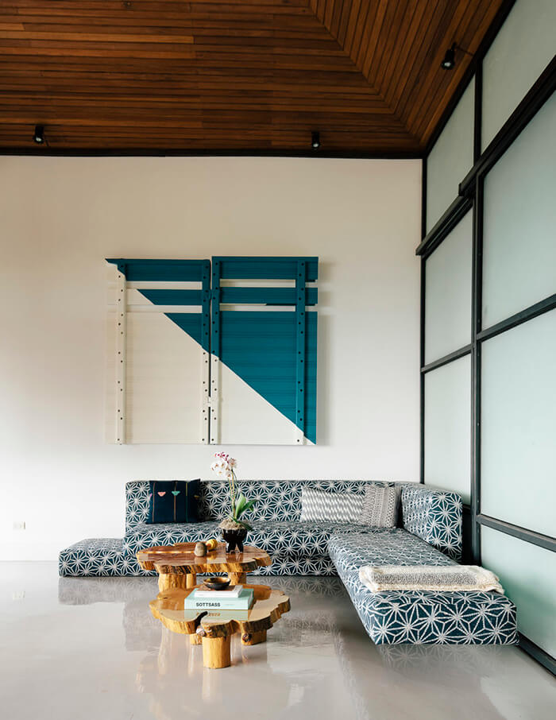
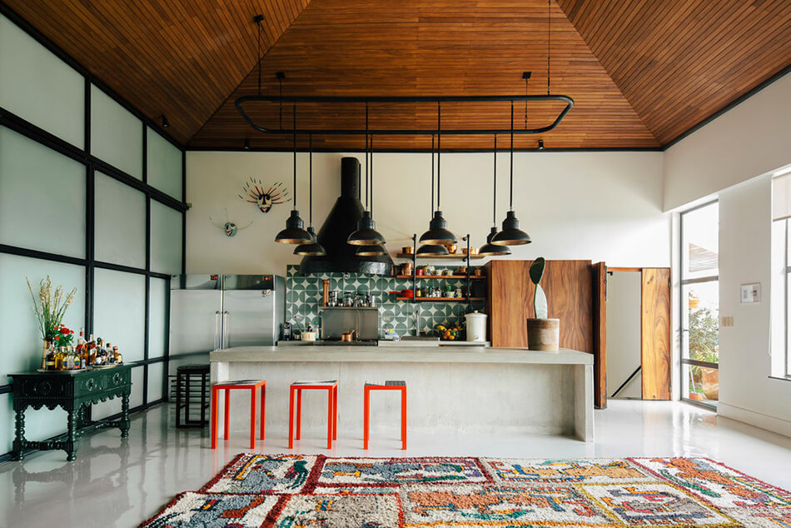
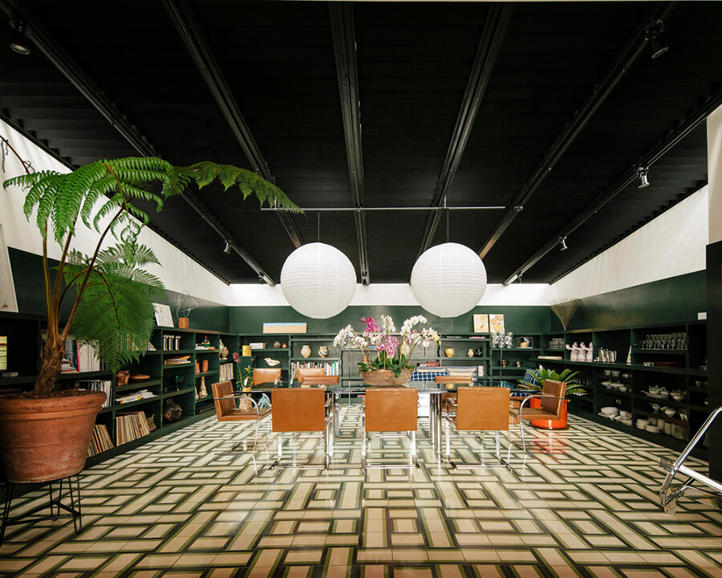
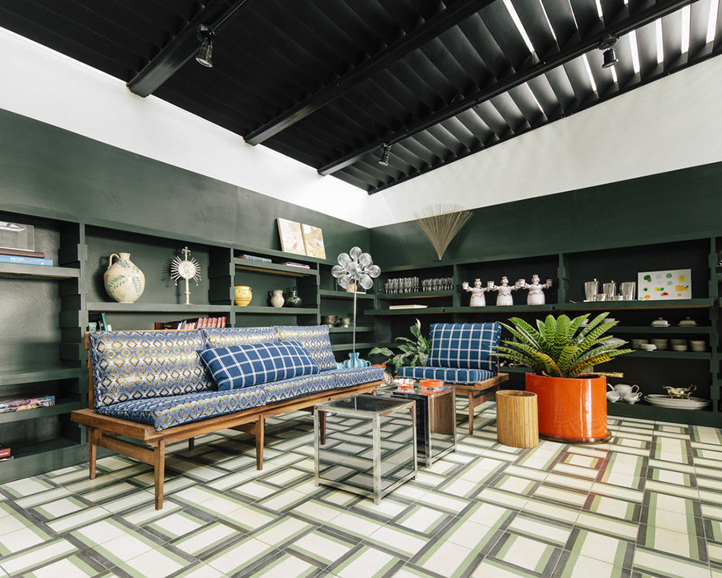
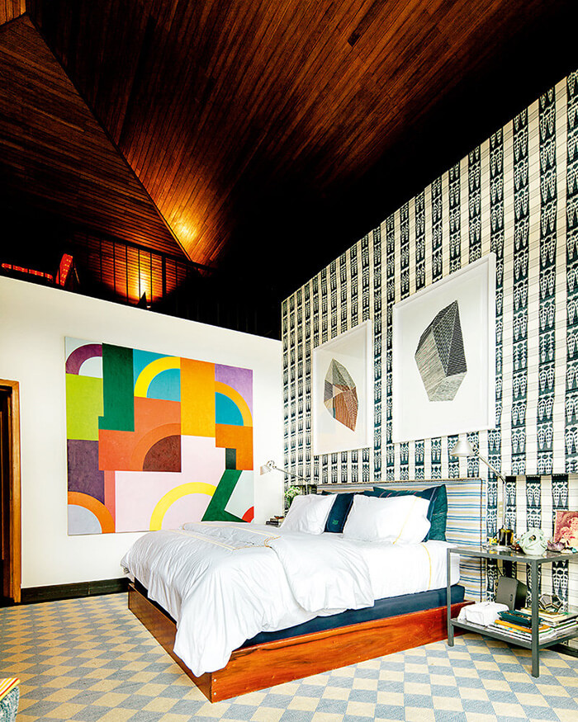
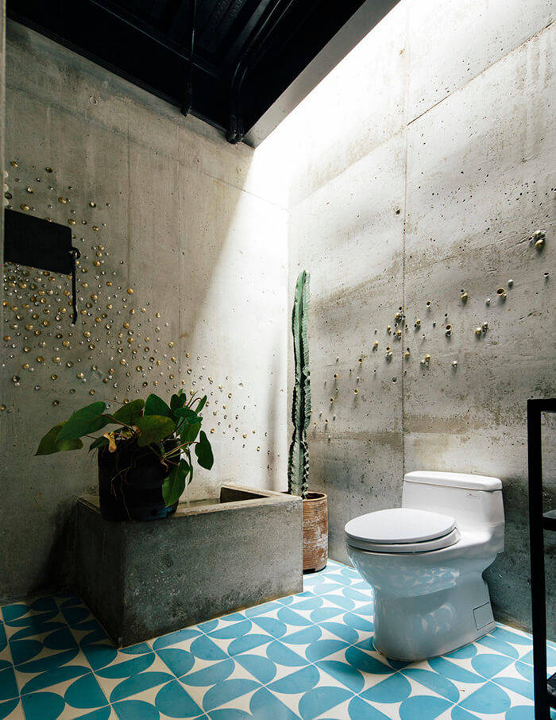
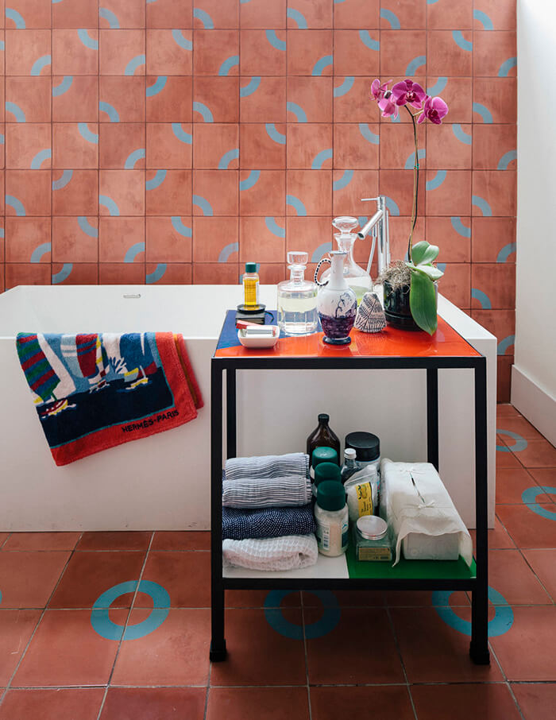
Photos: Ben Hoffmann
Colour in the kitchen
Posted on Tue, 21 Jul 2020 by midcenturyjo
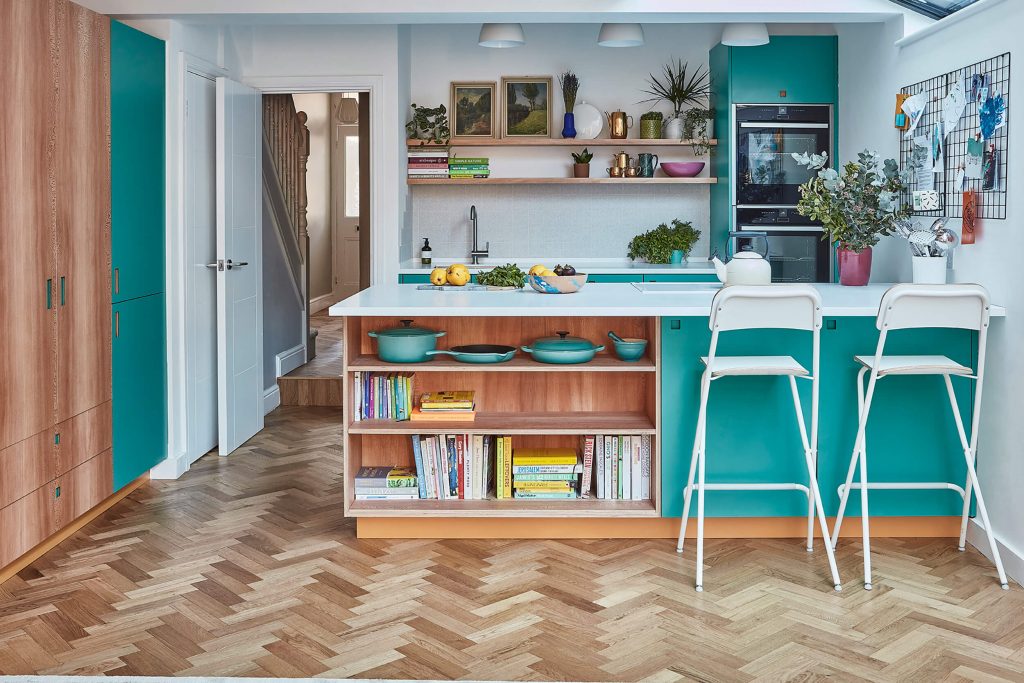
Begone boring beige and wimpy white. We want colour in the kitchen and we want it now. Tower Hamlets Road by London-based kitchen designers Pluck.
“This colourful open-plan kitchen in a Victorian terrace in North East London is about family life. Our design includes a large larder and an extra wide peninsula to provide generous worktop space and lots of storage (nine drawers, three cupboards and the open shelves to be precise!). The palette is Effra, London Plane and Market Mustard.”
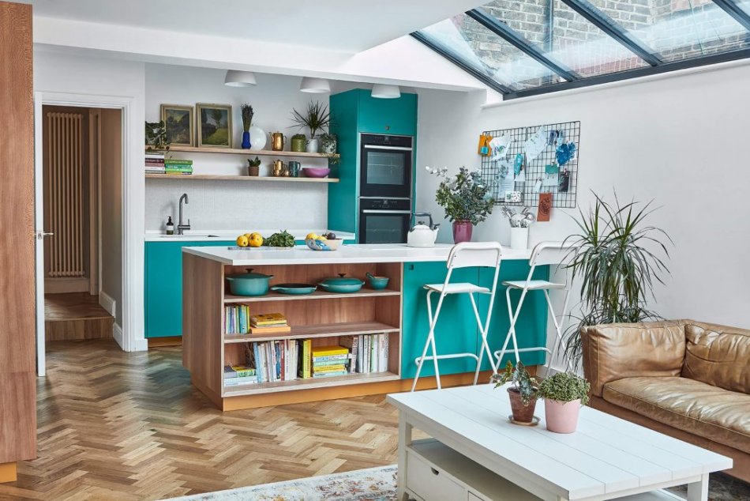
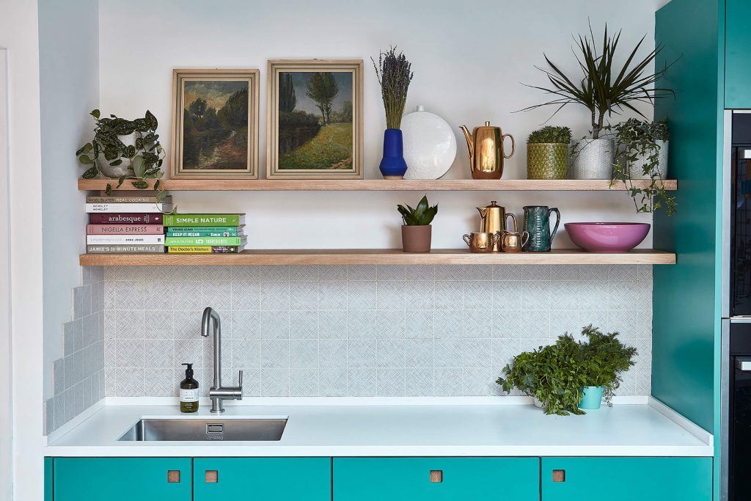
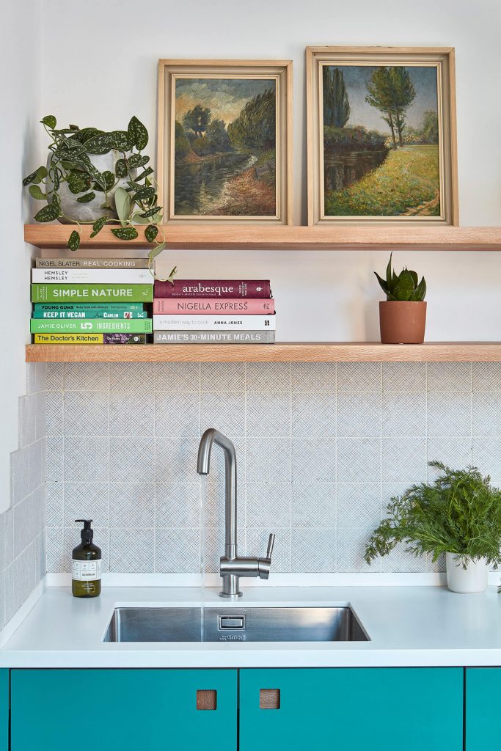

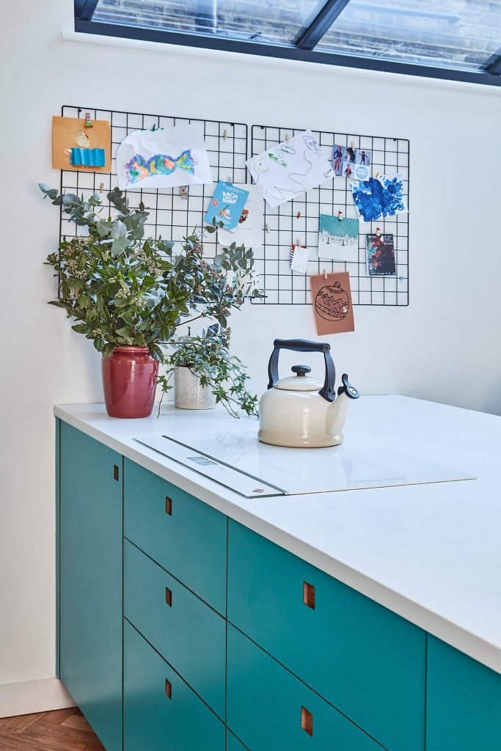
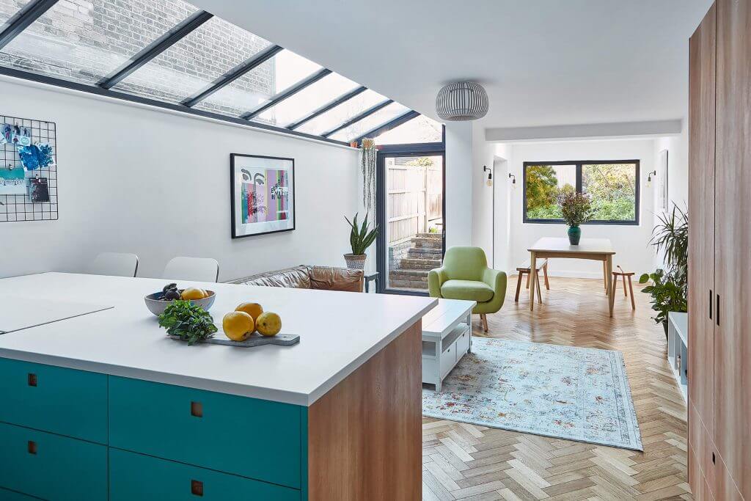
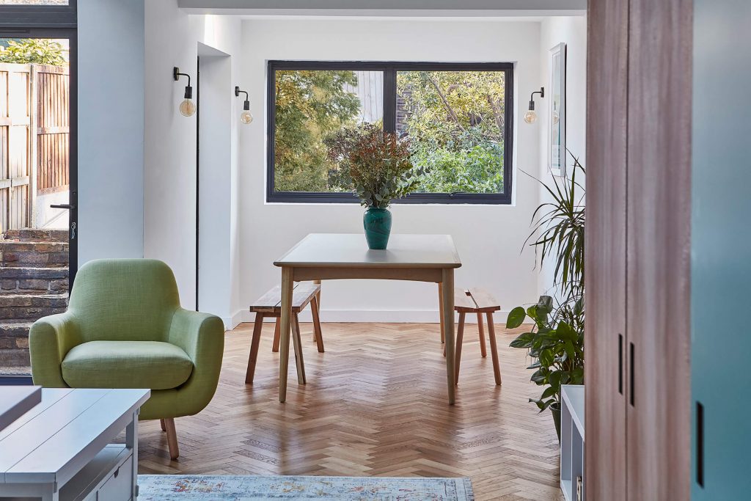
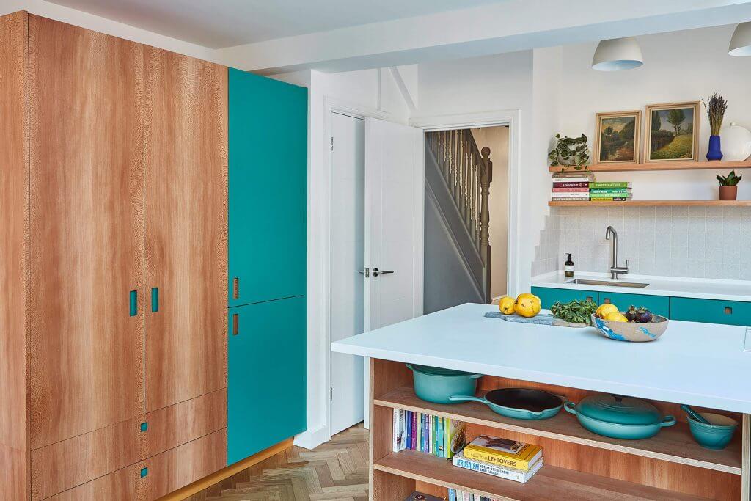
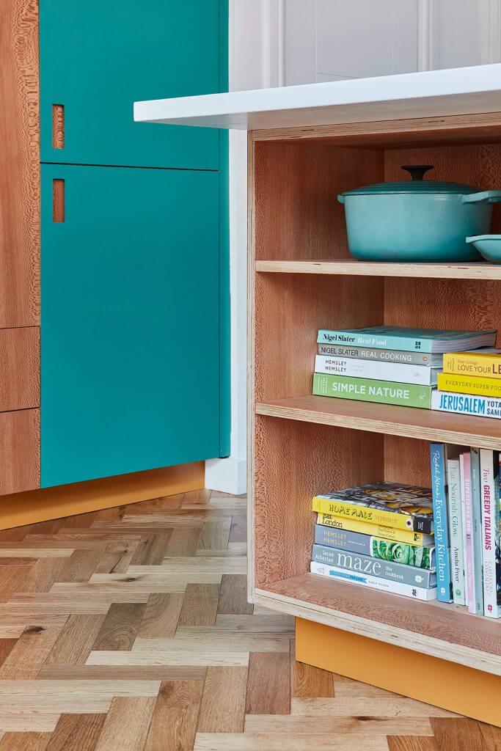
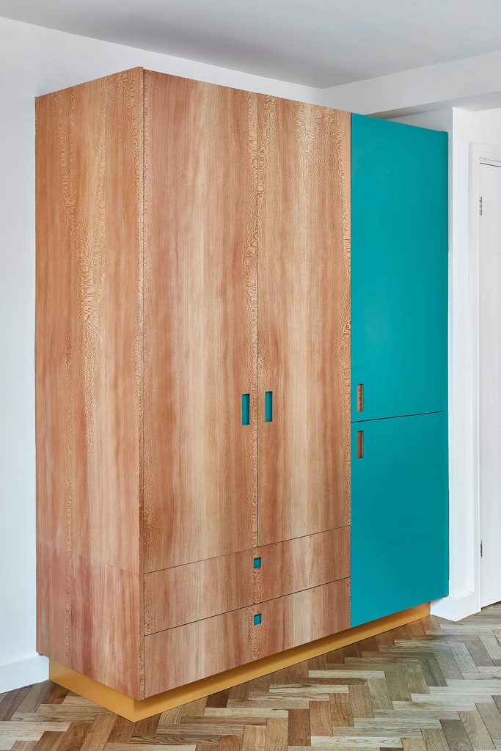
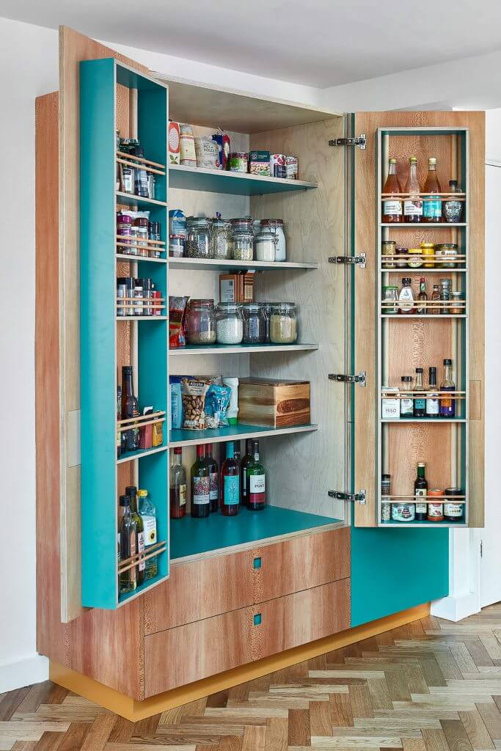
A simply stylish renovation of a Modernist apartment
Posted on Thu, 9 Jul 2020 by midcenturyjo
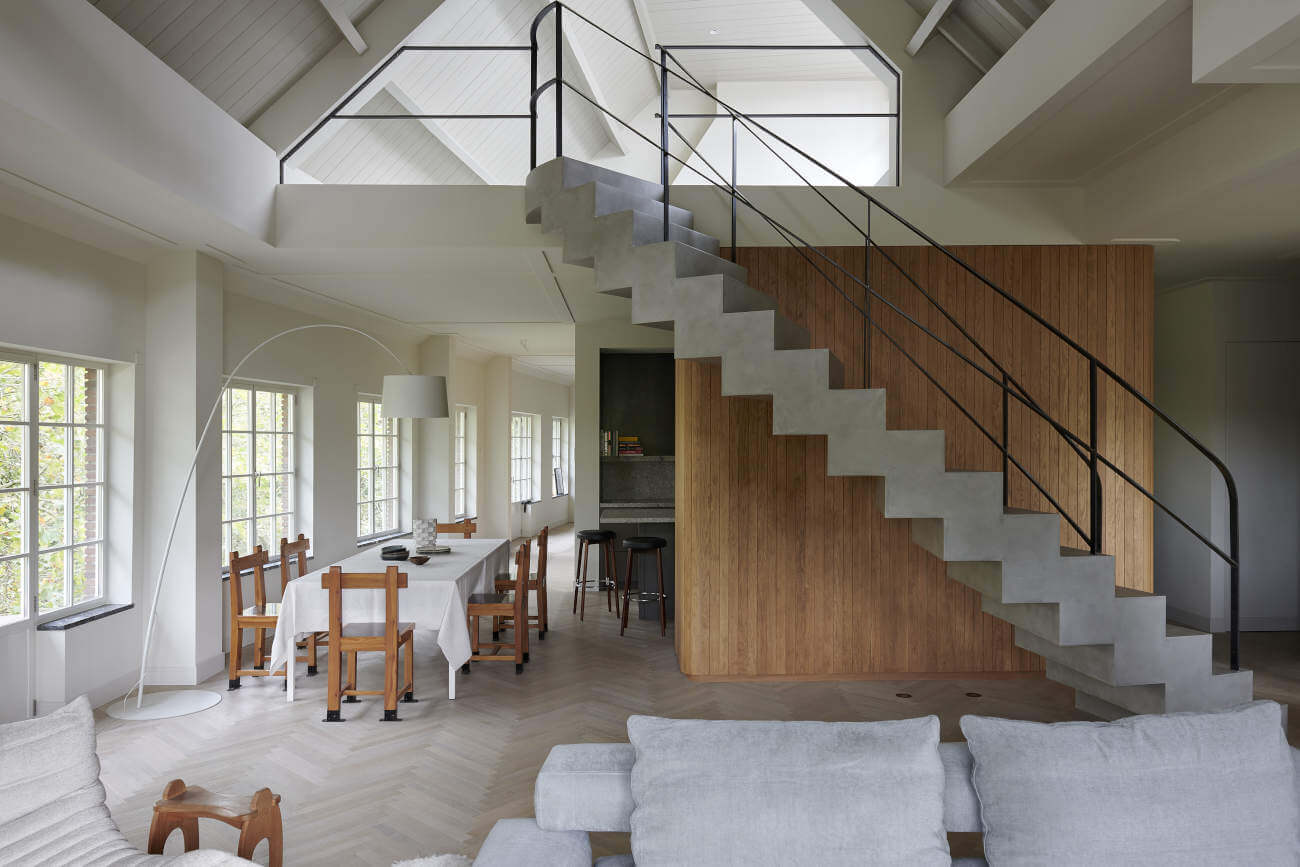
A light and airy open plan was central to Framework‘s renovation of this one bedroom apartment on the fifth floor of the Schouwenhoek, an original apartment building by P.A. Warners, one of the founders of the Amsterdam School of modernist design. Gone are the small rooms branching off a central corridor while a rounded, concrete staircase beckons one up to a rooftop terrace and chillout room. Stylish, modern living while respecting the bones of this modernist building.
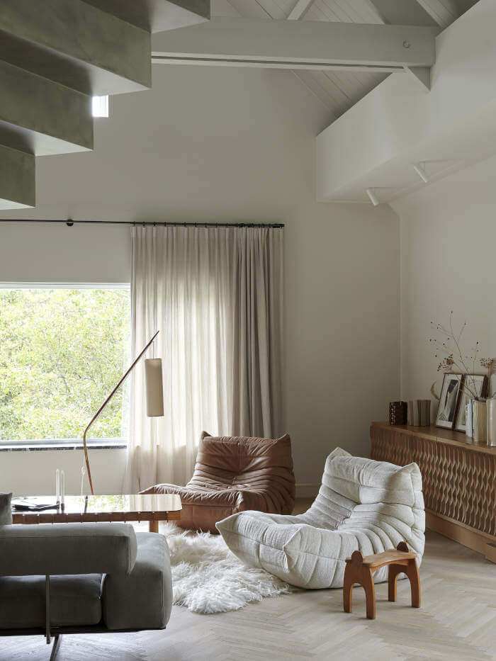
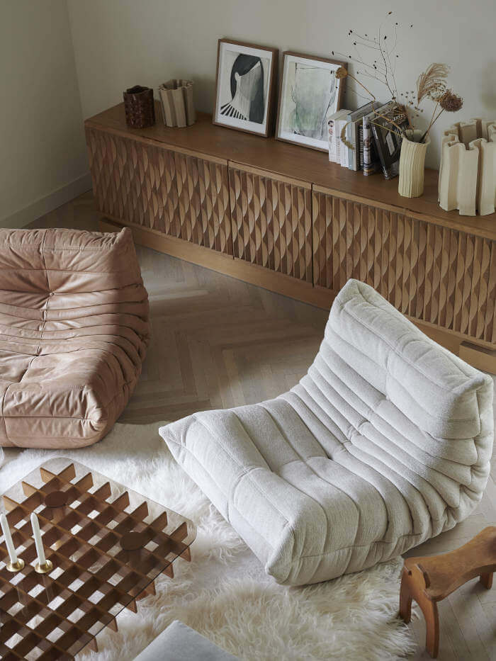

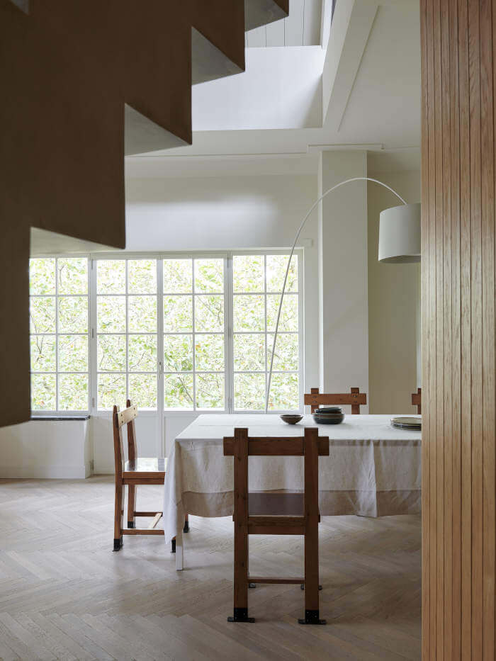
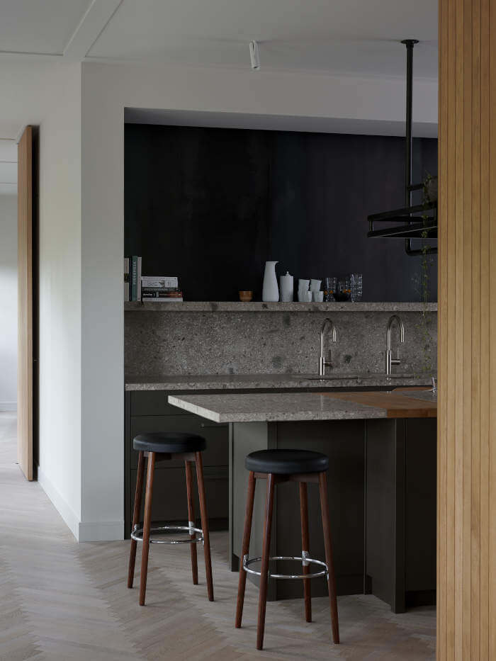
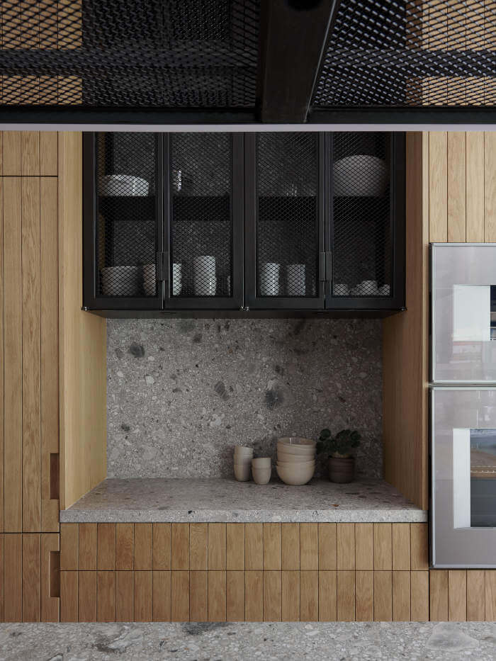

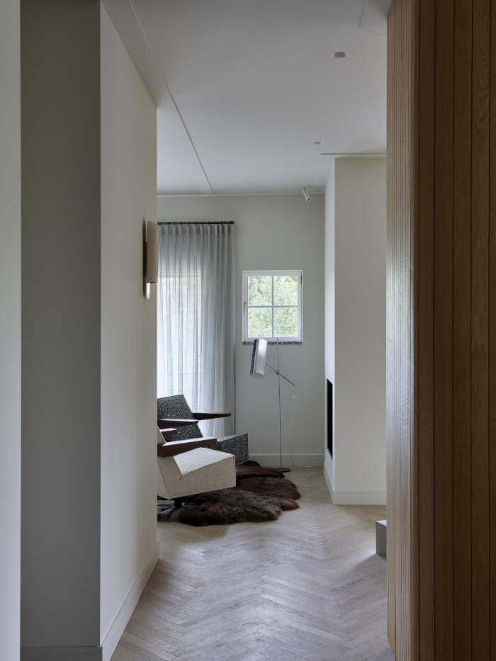
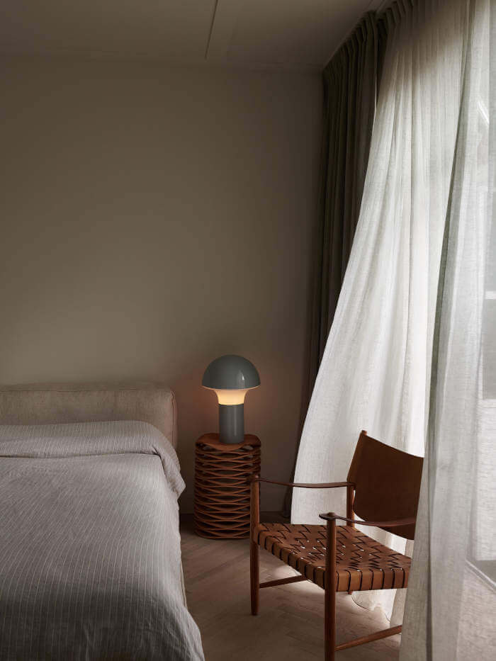
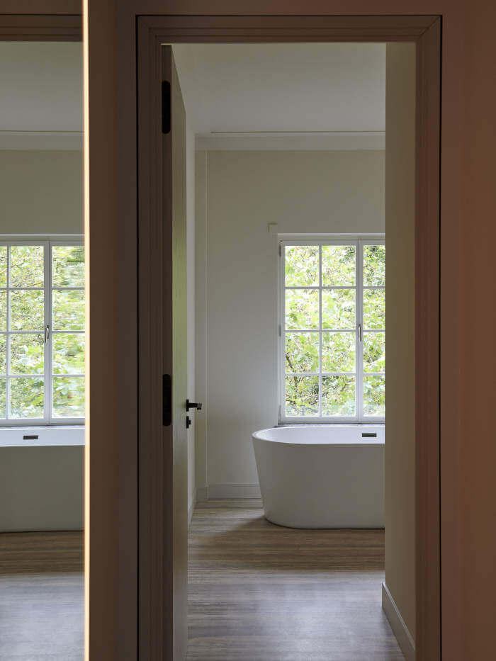
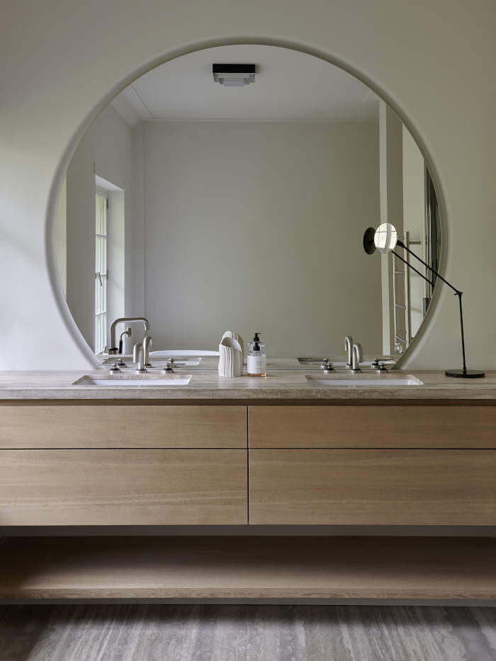
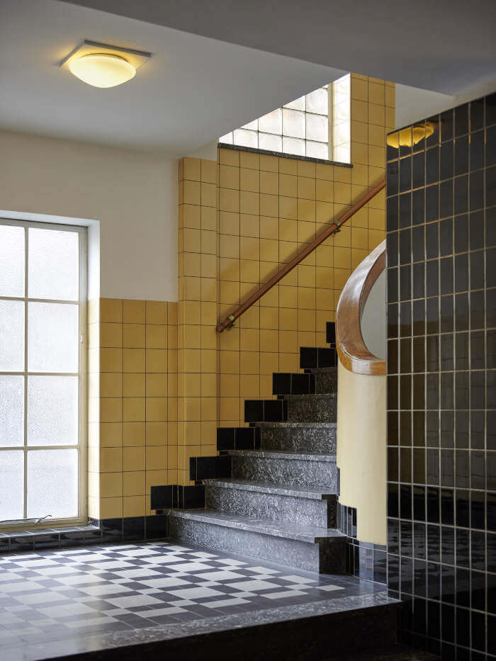
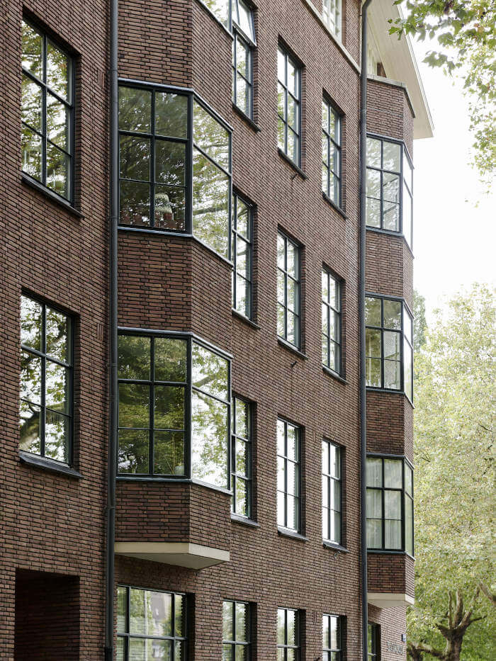
Photography by Kasia Gatkowska

