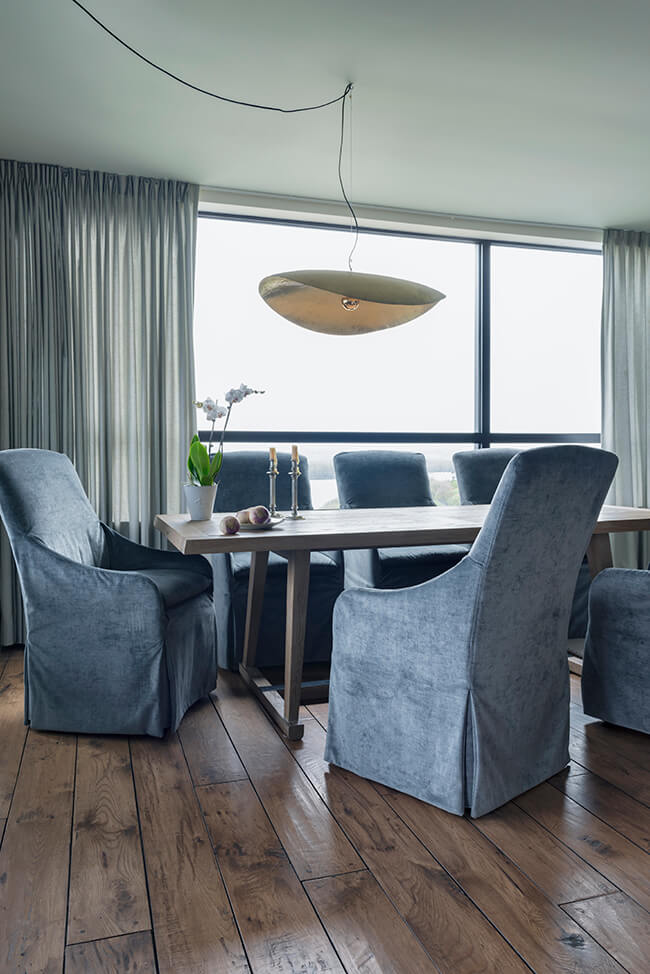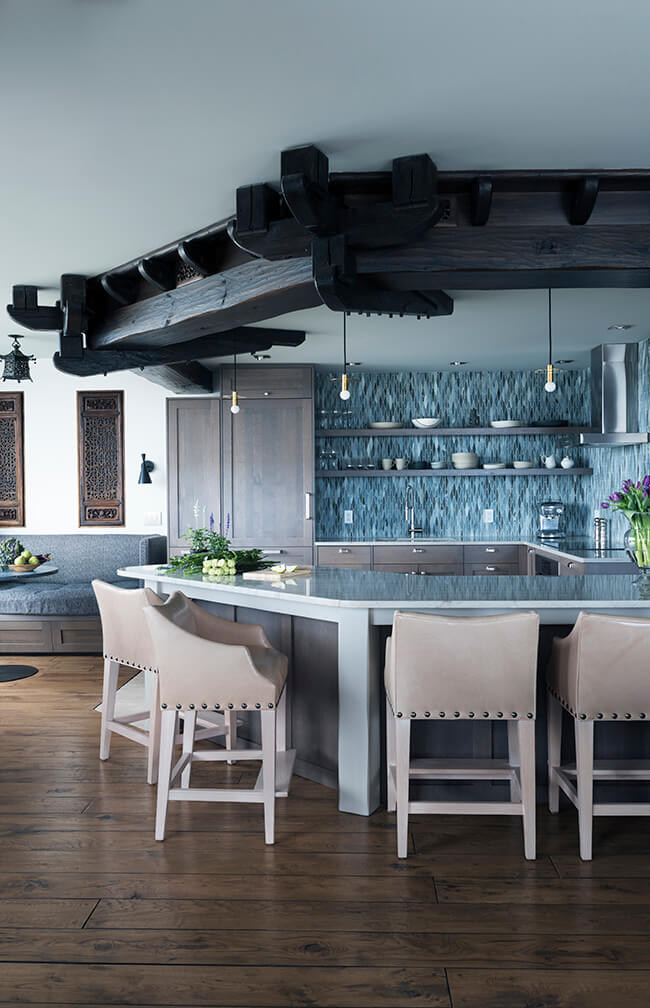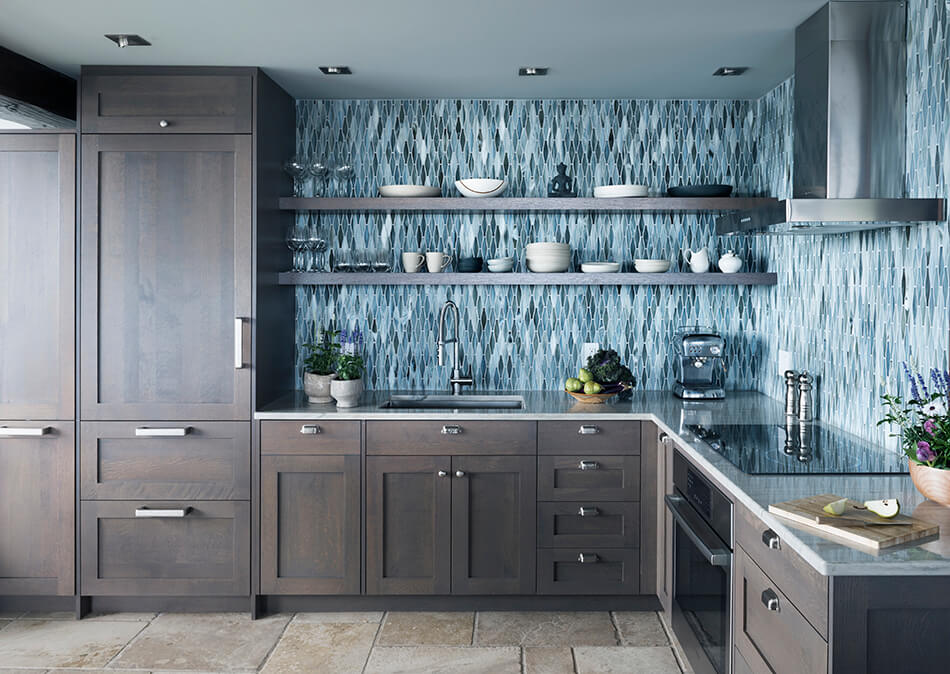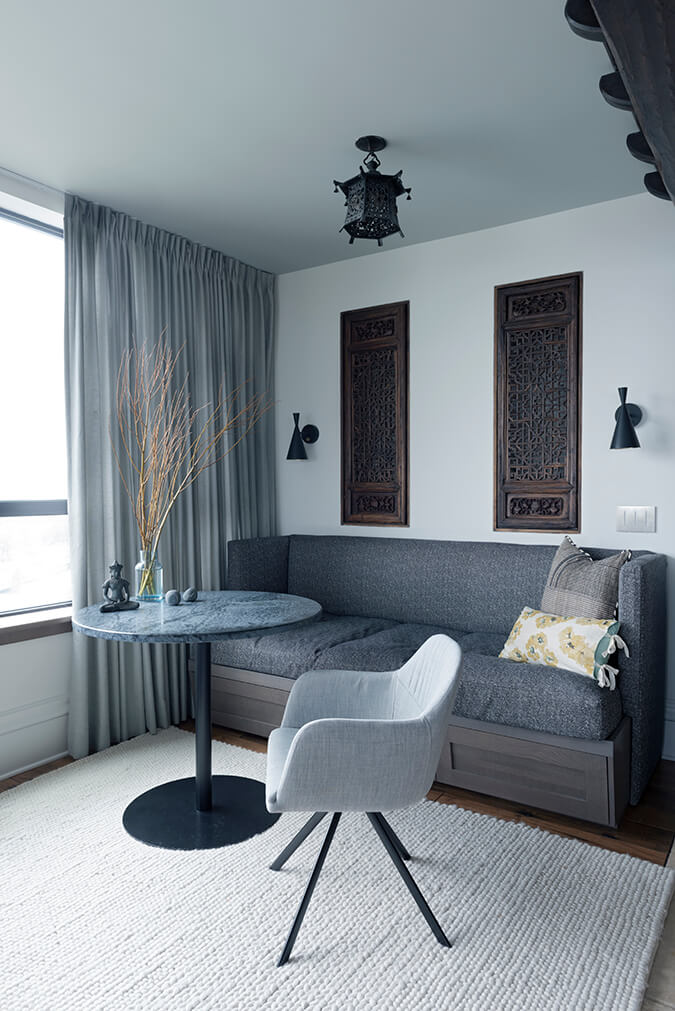Displaying posts labeled "Wood"
Chasing the dream – the weekender in the country
Posted on Wed, 5 Jun 2019 by midcenturyjo
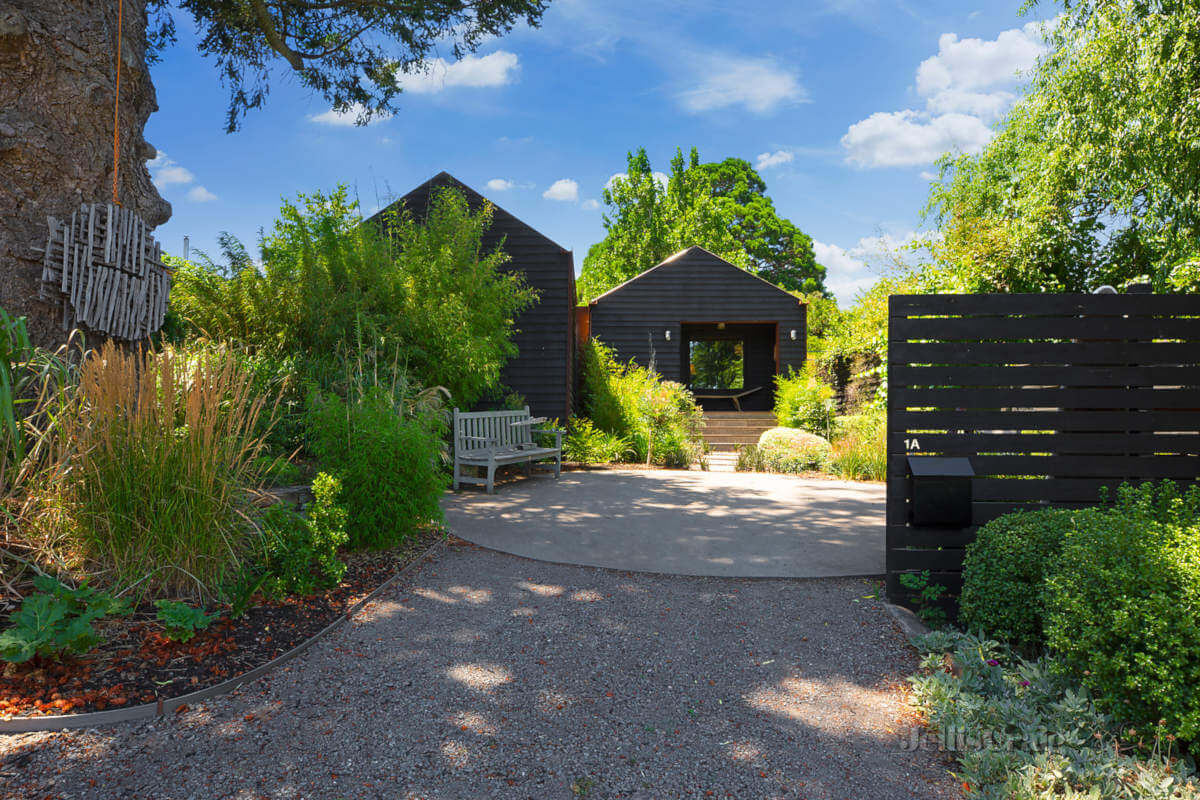
I have this dream of one day buying a weekender in a cute country town. I’d rent it out as short-term boutique accommodation when I wasn’t there and hope to one day make it my forever home. In my mind it’s always been an old cottage, quirky, a little rustic, steeped in history … until now. Now I want this architect designed modern home that combines old-world aesthetic with a cool contemporary feel. The real estate agent calls it “winter chalet, summer cool.” I’m real estate strolling scrolling in the wonderful Victorian country town of Daylesford. Link here while it lasts.
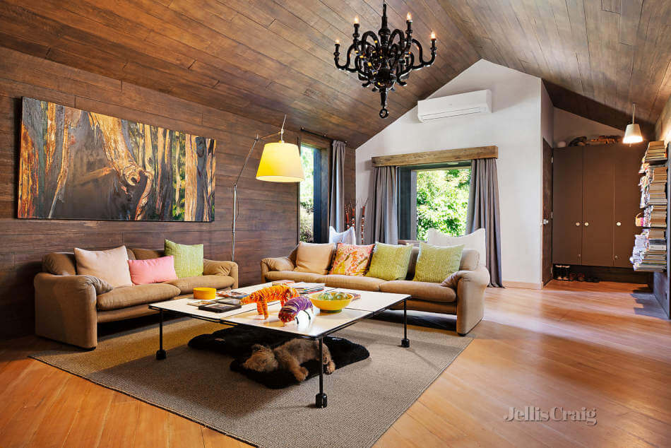


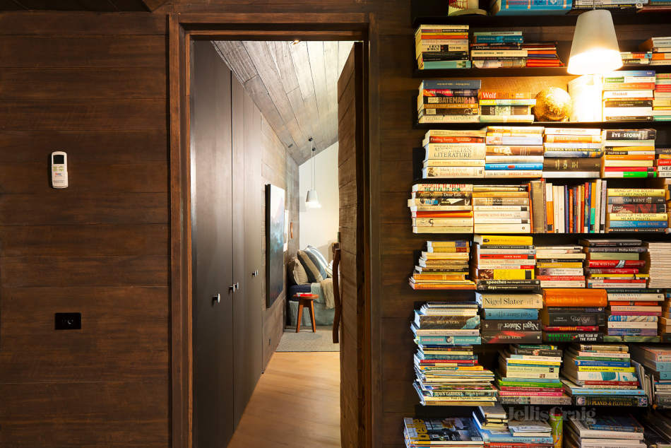
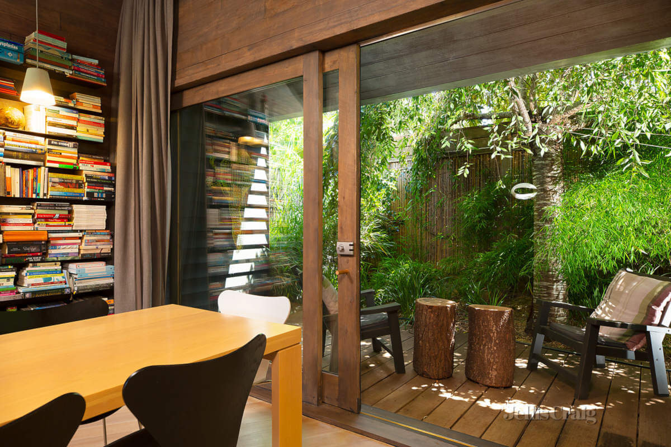
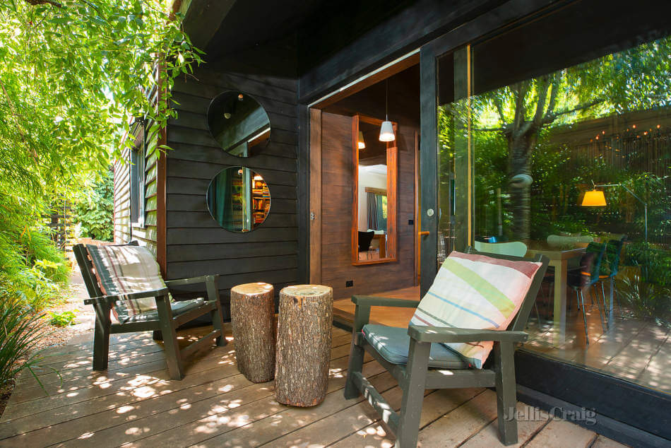
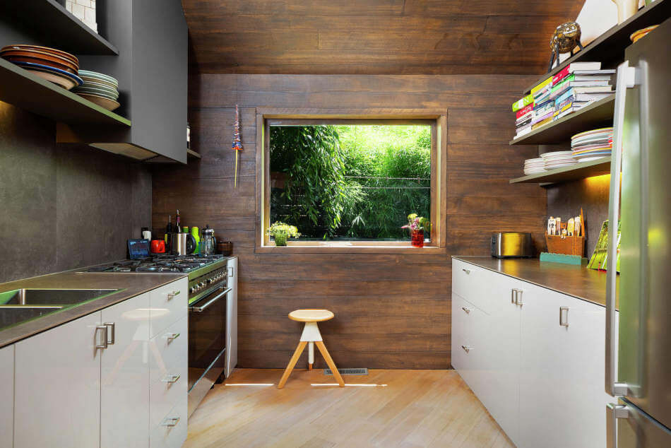
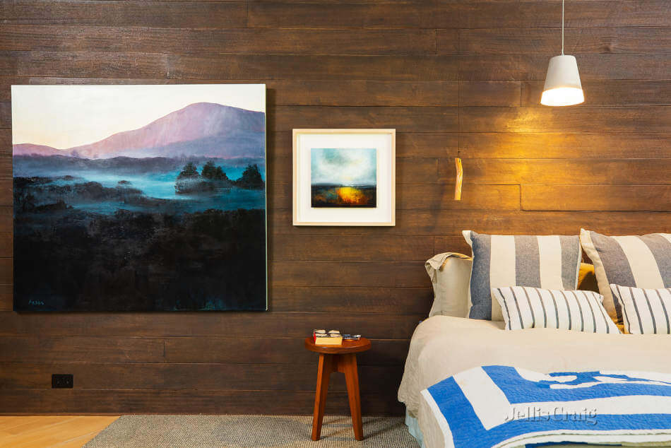
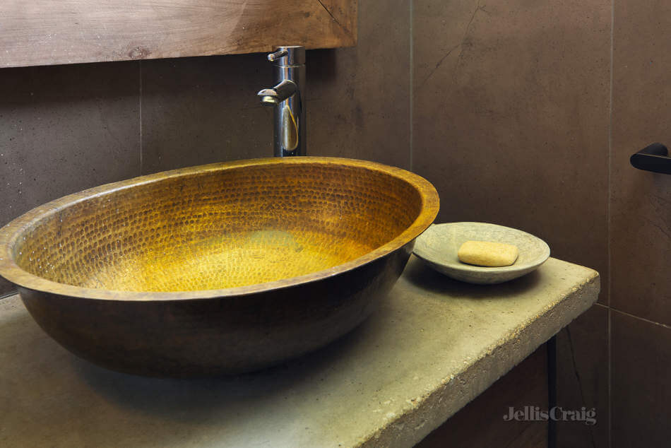
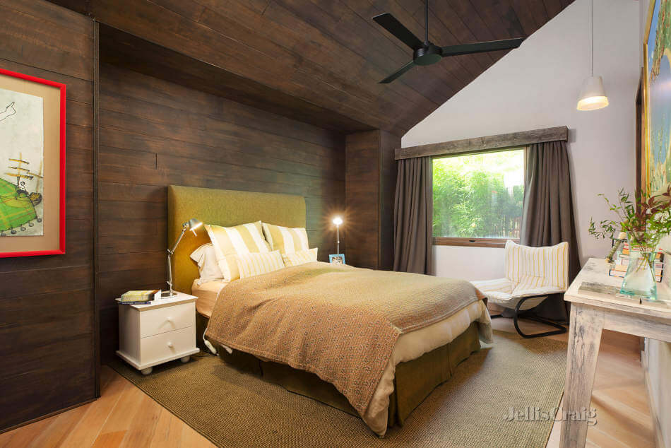
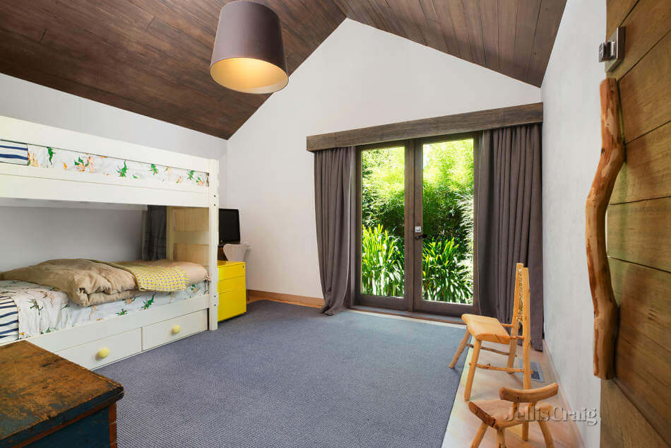
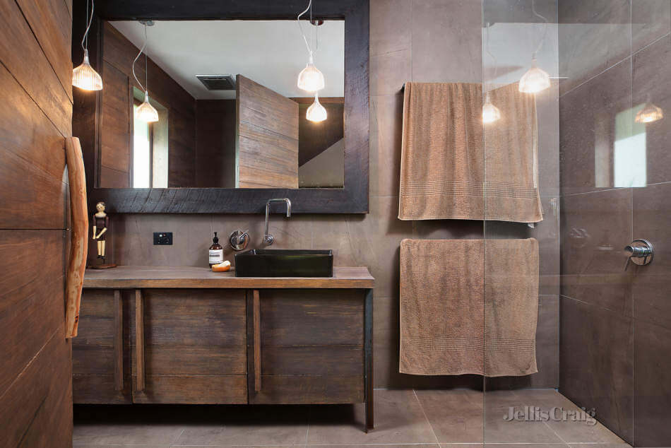
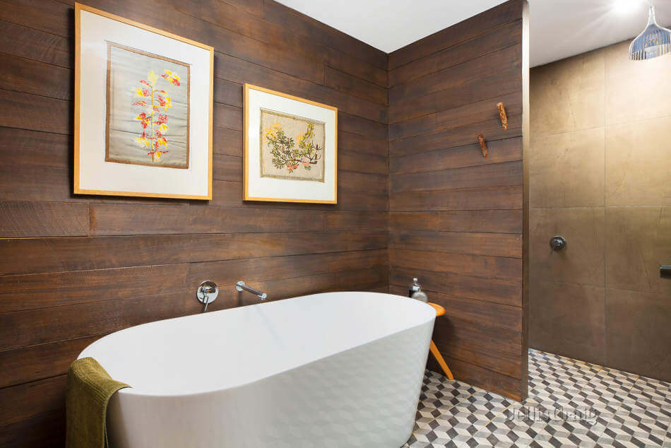
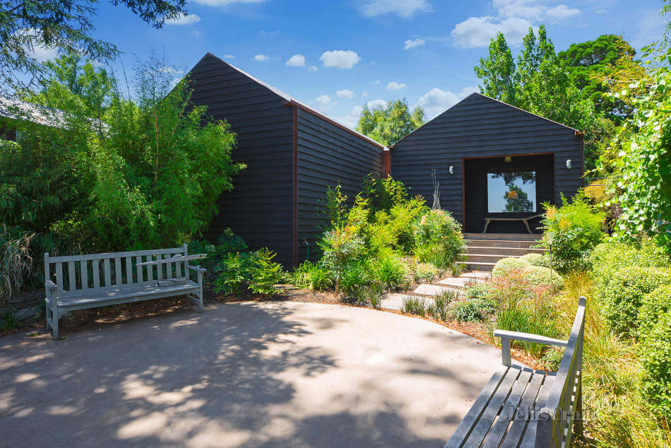

Ballantyne Street – a modern sustainable extension
Posted on Fri, 10 May 2019 by midcenturyjo
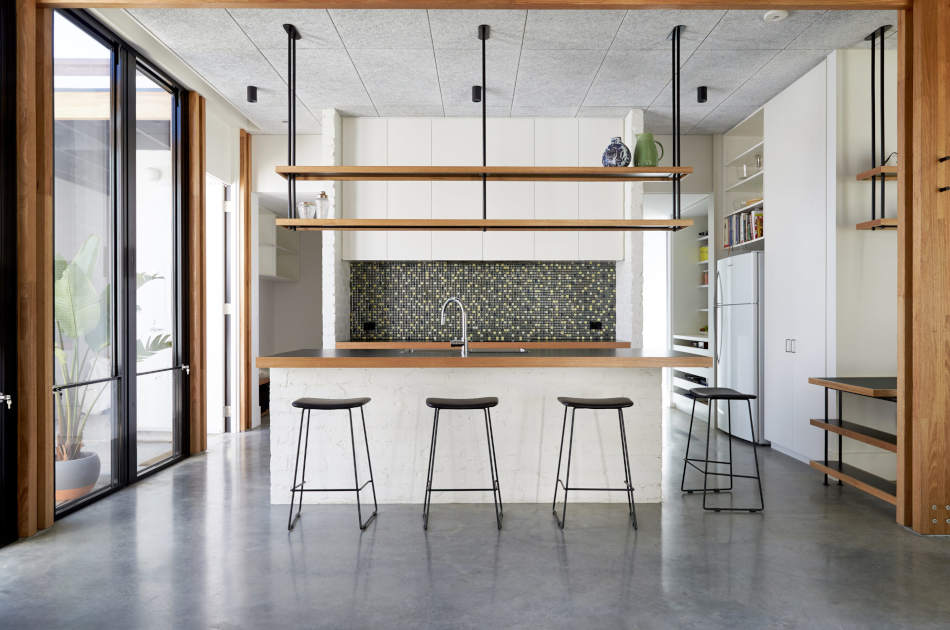
This modern extension by Melbourne architects Fooman followed the client’s brief for a sustainable forever home. “The design was approached in this context; to be no bigger than required and enduring … Connection was a theme that encompassed planning and detail. A new informal side entry brings inhabitants and friends directly into the kitchen from the street. The living area joins the parents and kids zones. The expanse of glazing and detailing mitigates the distinction between indoors and out.” Timber beams and columns feature throughout along with shelving reminiscent of plumber’s pipe and scaffolding. Robust, sustainable and tactile.
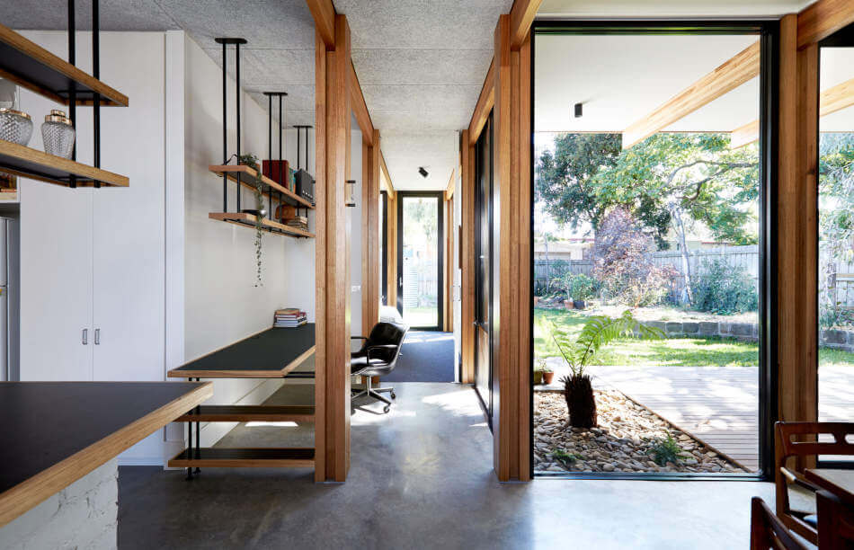
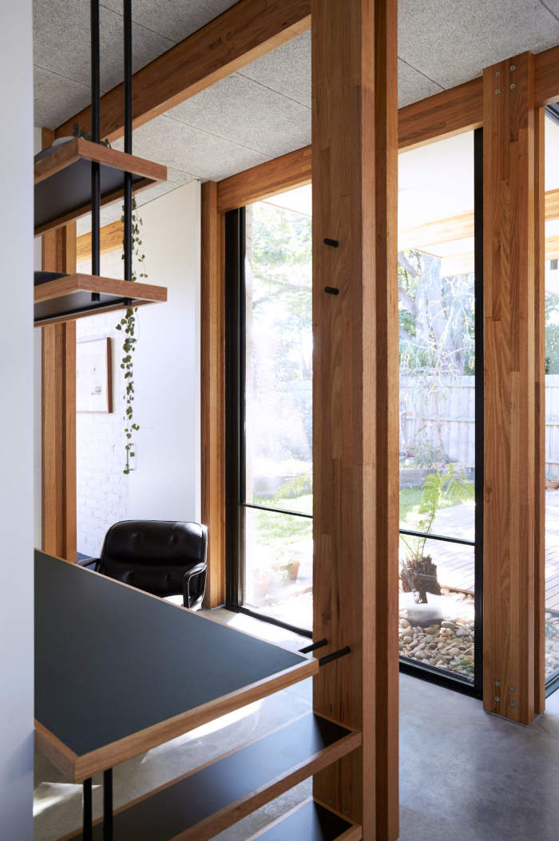
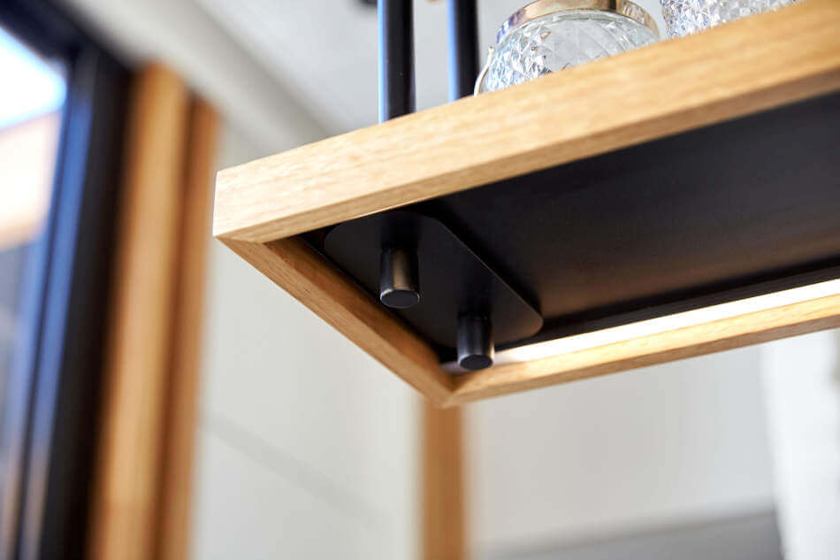
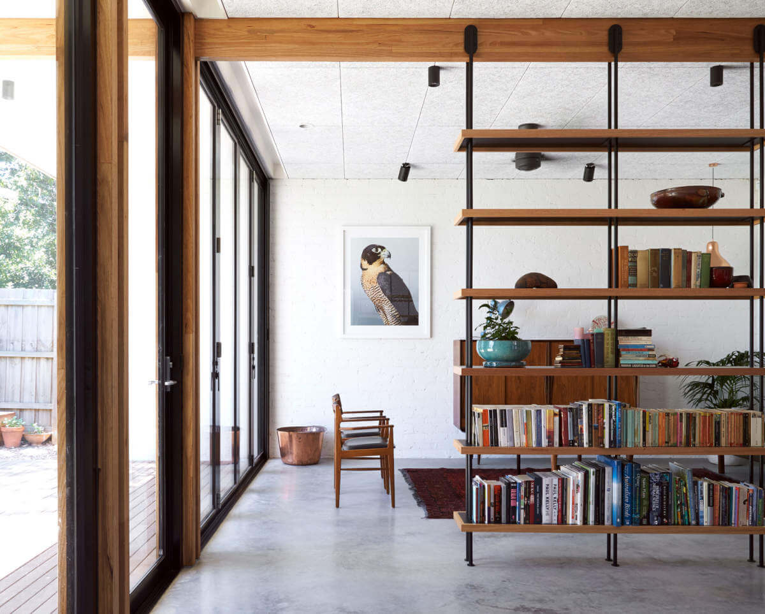
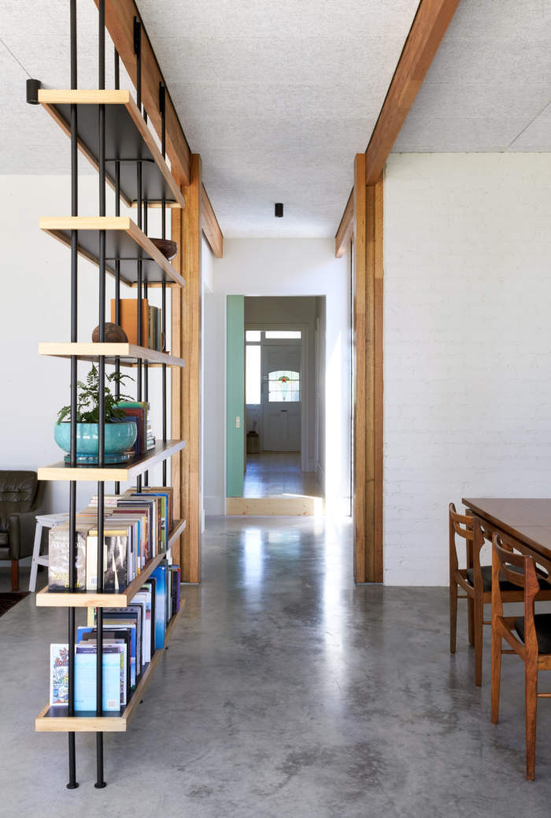
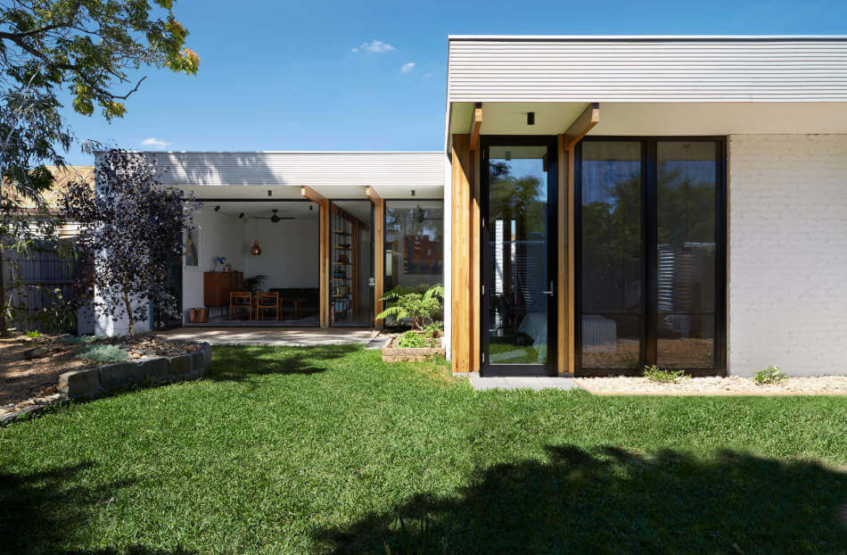
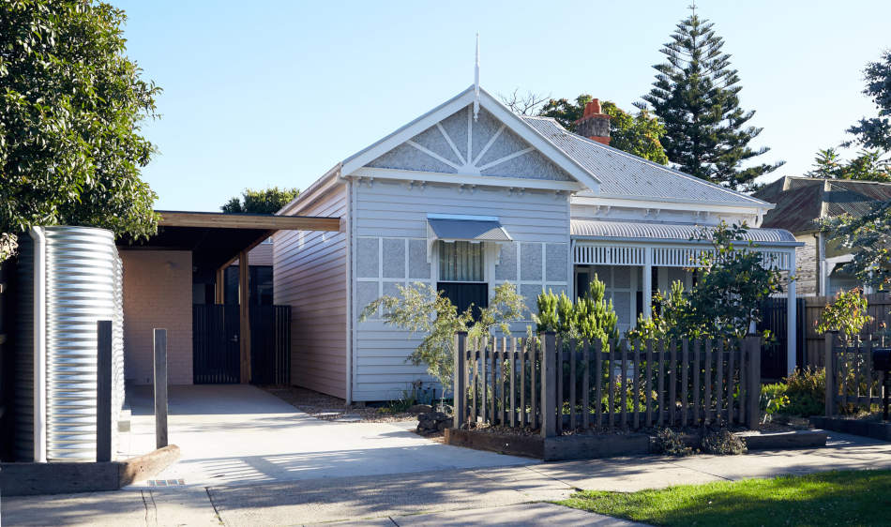
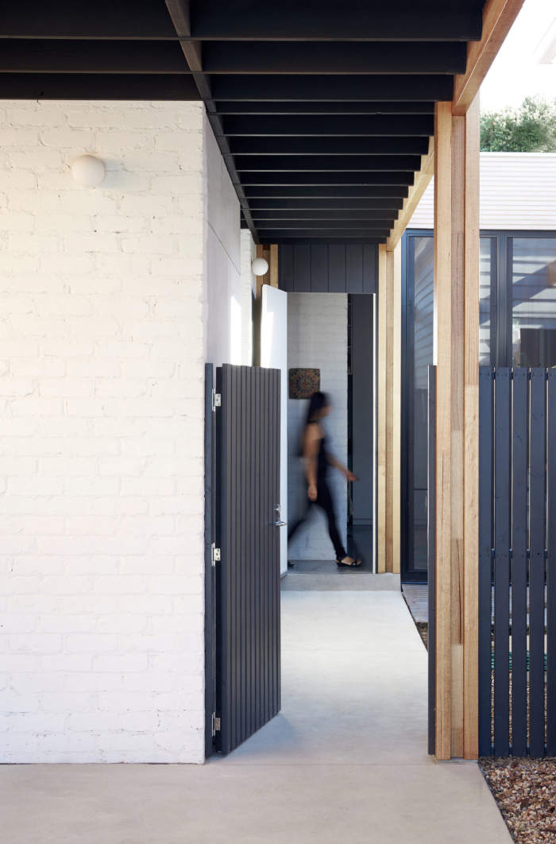
Photography by Willem-Dirk du Toit.
Restrained yet lush
Posted on Wed, 8 May 2019 by midcenturyjo
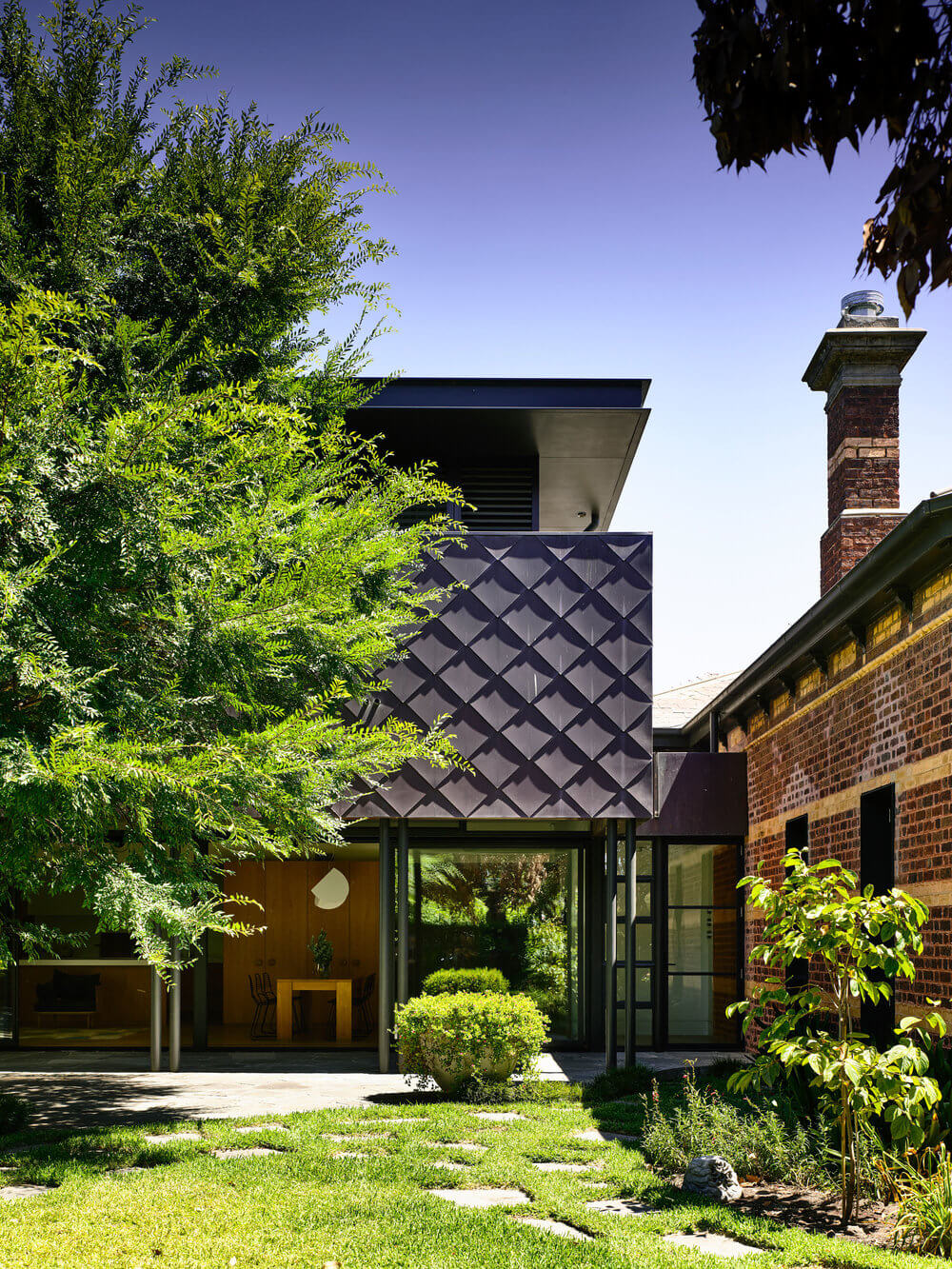
“On one of the largest single residential sites in this bayside suburb, this project sought to restore and rehabilitate an expansive single level dwelling in a generous garden as well as provide additional accommodation. The high level heritage status of the existing house and the visibility afforded by a corner site prompted us to design a sober and refined pavilion, sited to preserve the large swathe of garden and clad in weathered copper shingles and bronze shutters to reference both the hawthorn bricks and slate roof of the existing dwelling. “
Love the restrained interiors. Love the lush garden (by Eckersley Design). Love the connections between the two. Love the separation of public and private spaces and the luxurious material palette. Bayside Manse by Melbourne-based architects Kennedy Nolan.
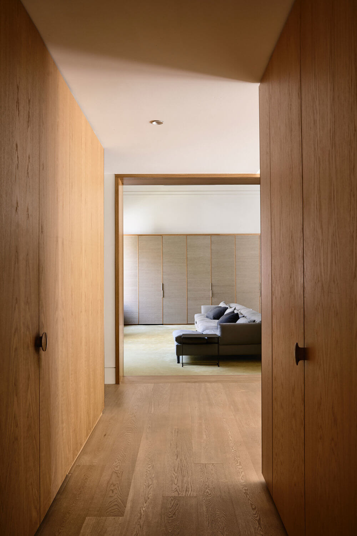
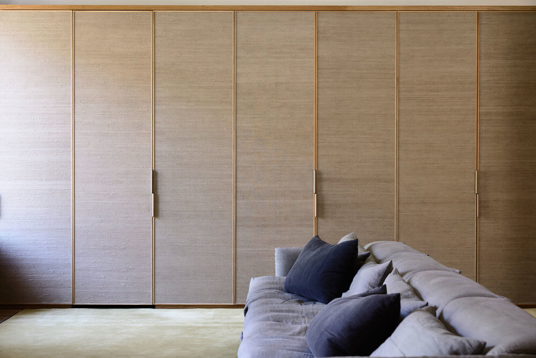
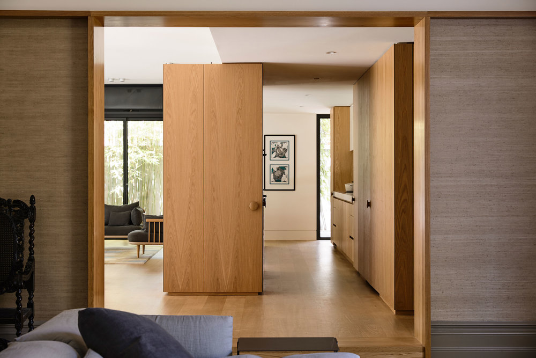
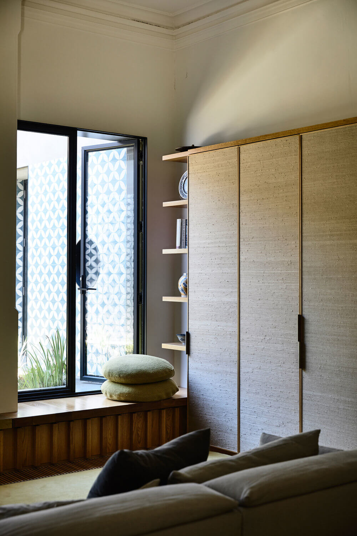
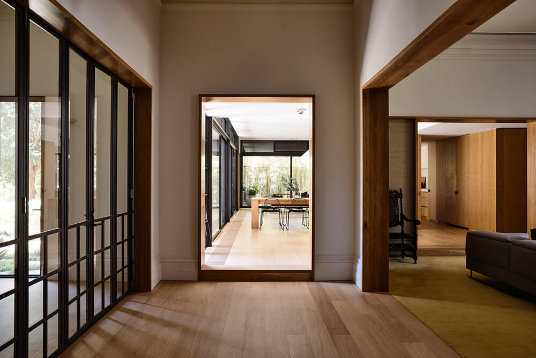
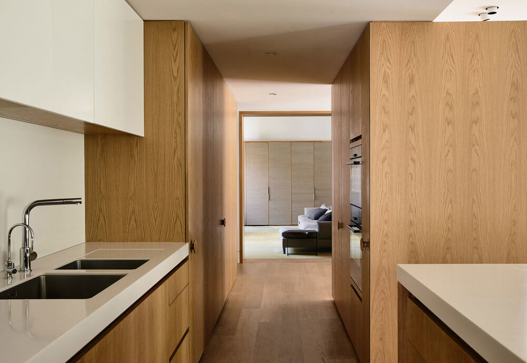
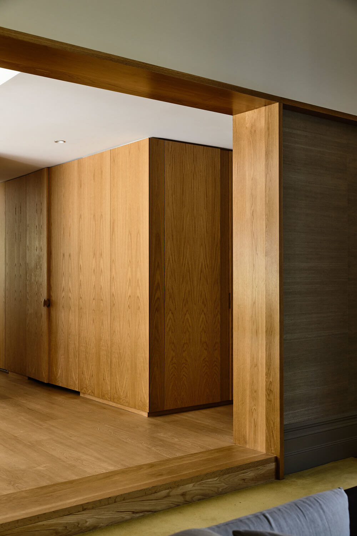
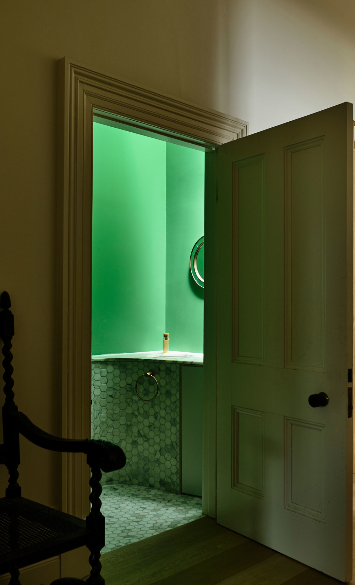
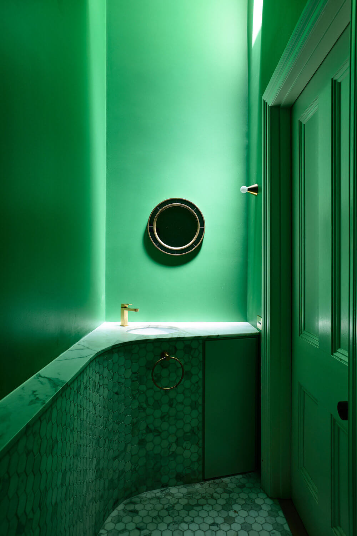
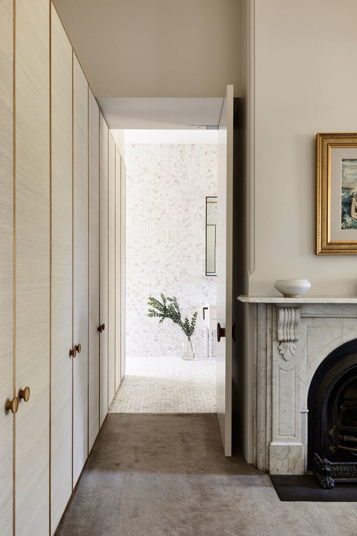
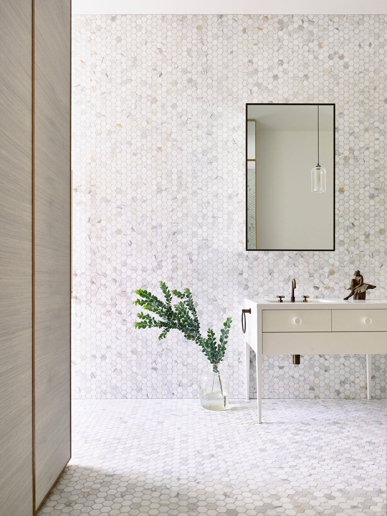
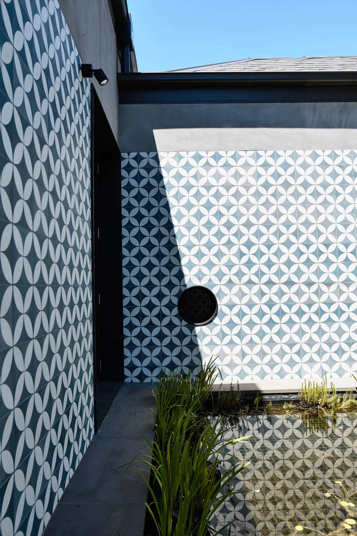
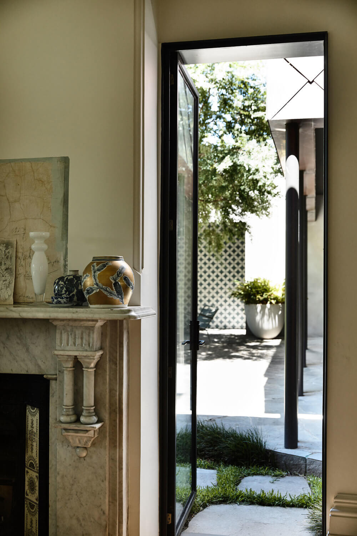
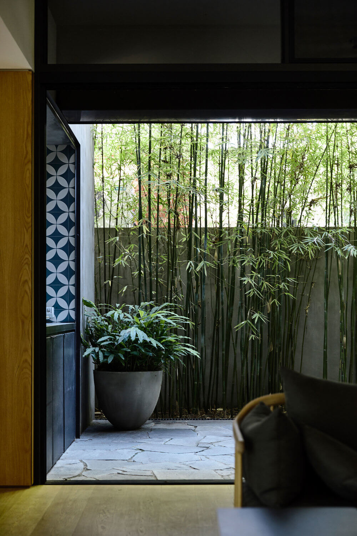
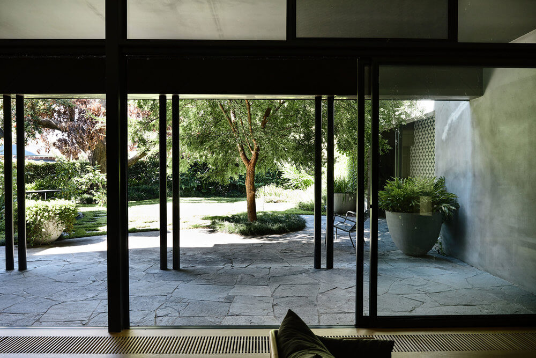
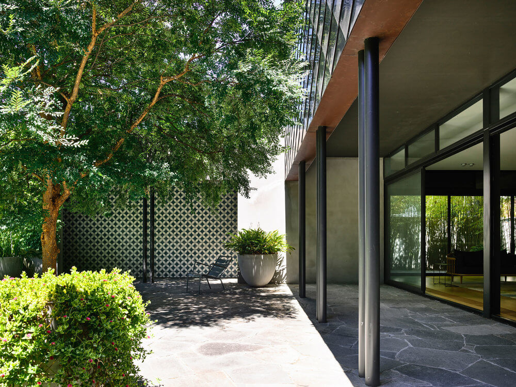
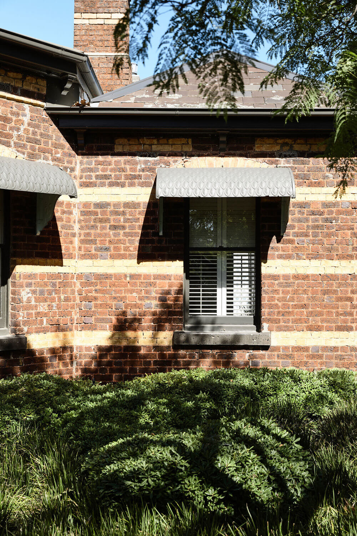
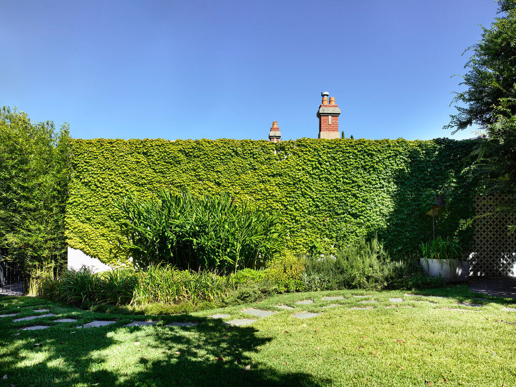
Cloud Nine by Henrietta Southam (part 2)
Posted on Thu, 25 Apr 2019 by KiM
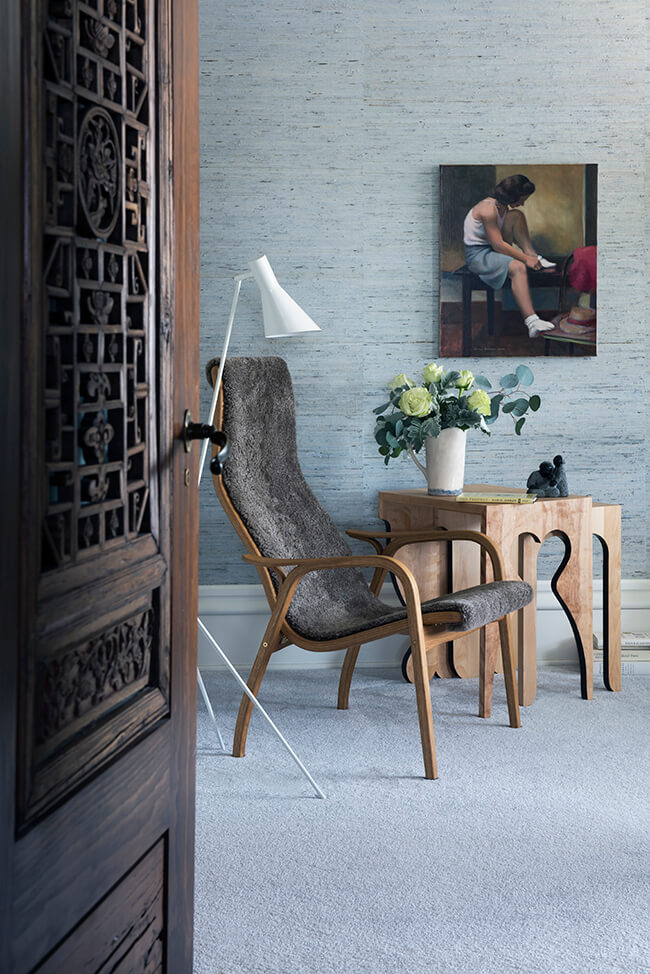
Hopefully you caught this post on Tuesday of a glimpse into an iconic apartment here in Ottawa recently transformed by designer Henrietta Southam. It featured the more public spaces and in this post I will share the bedroom and bathrooms. The bedroom is a unique and serene oasis and the creation of a headboard through some drywall cutouts is absolutely stunning. Also stunning are those french doors! In the bathrooms are something that can be found in likely every project of Henrietta’s and has become a signature of her style – floor to ceiling tile. Also worthy of noting how in the master bathroom, Henrietta added in tile strips in more elegant, expensive tile to add some glitz to the simpler main tile. A genius touch. Again, you can find details on this project in this article, and photos by Marc Fowler (Metropolis Studio). Thank you for sharing with us Henrietta!
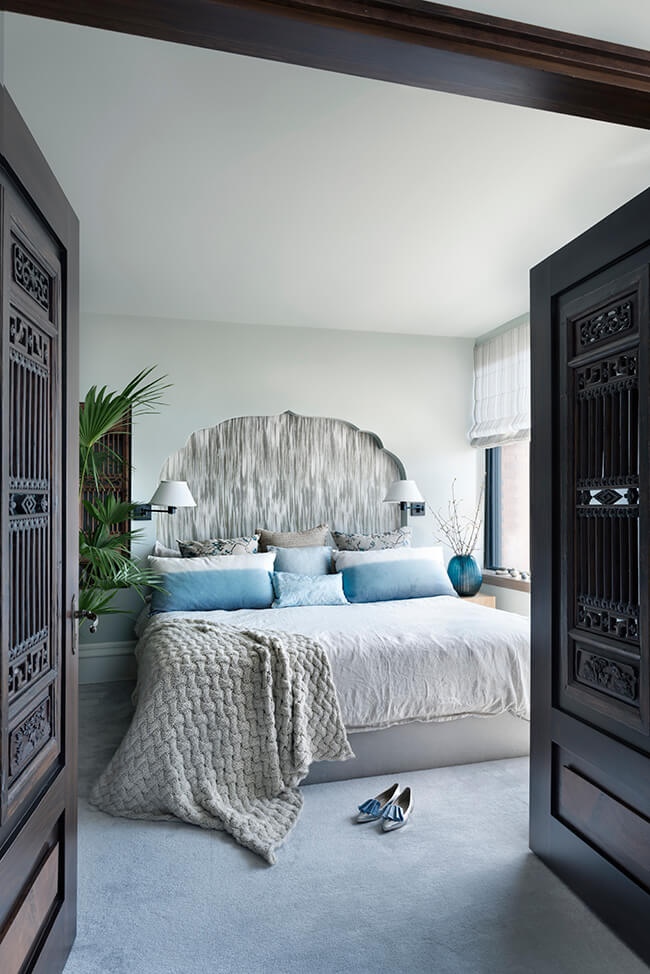
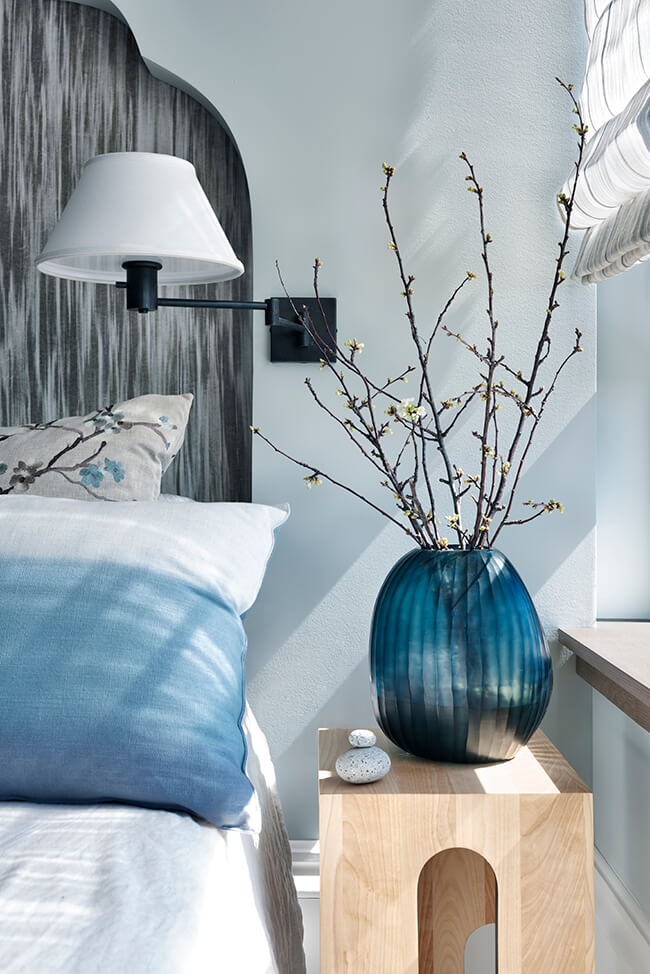
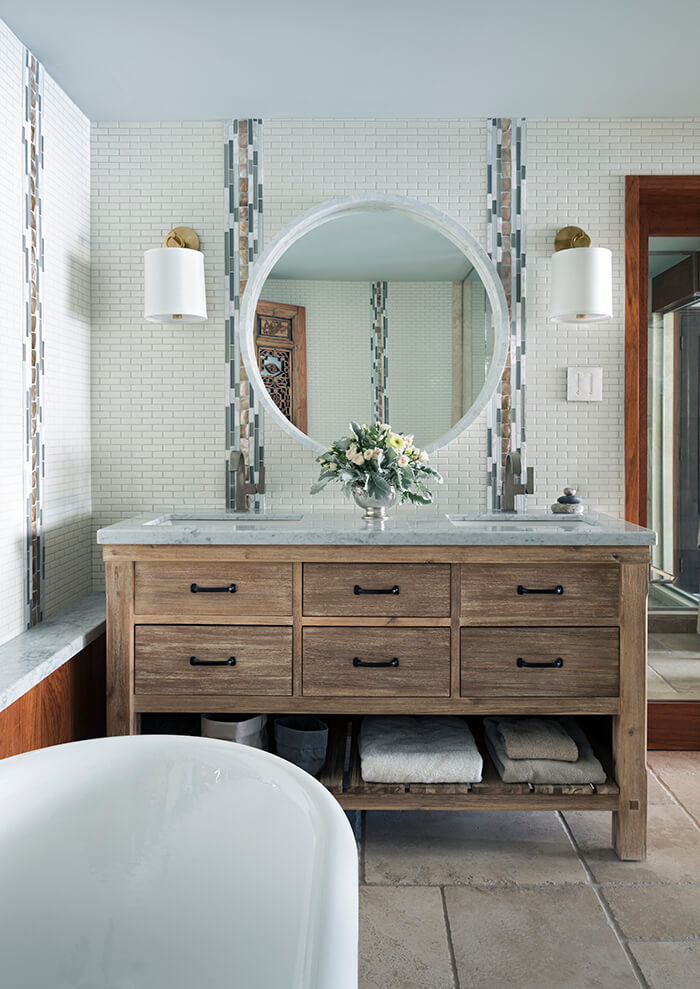
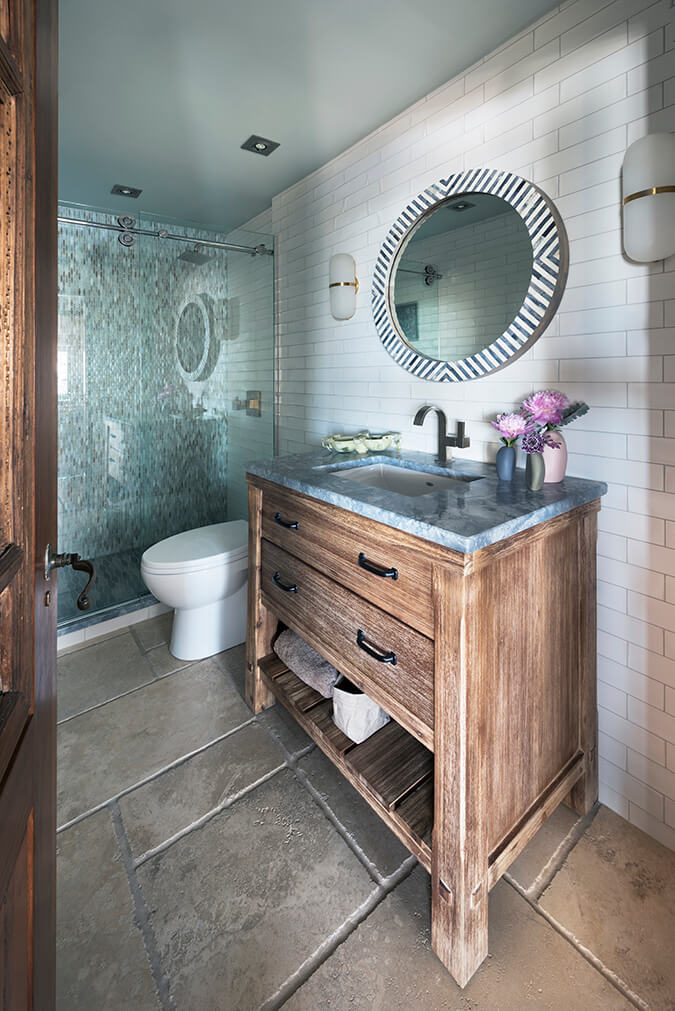
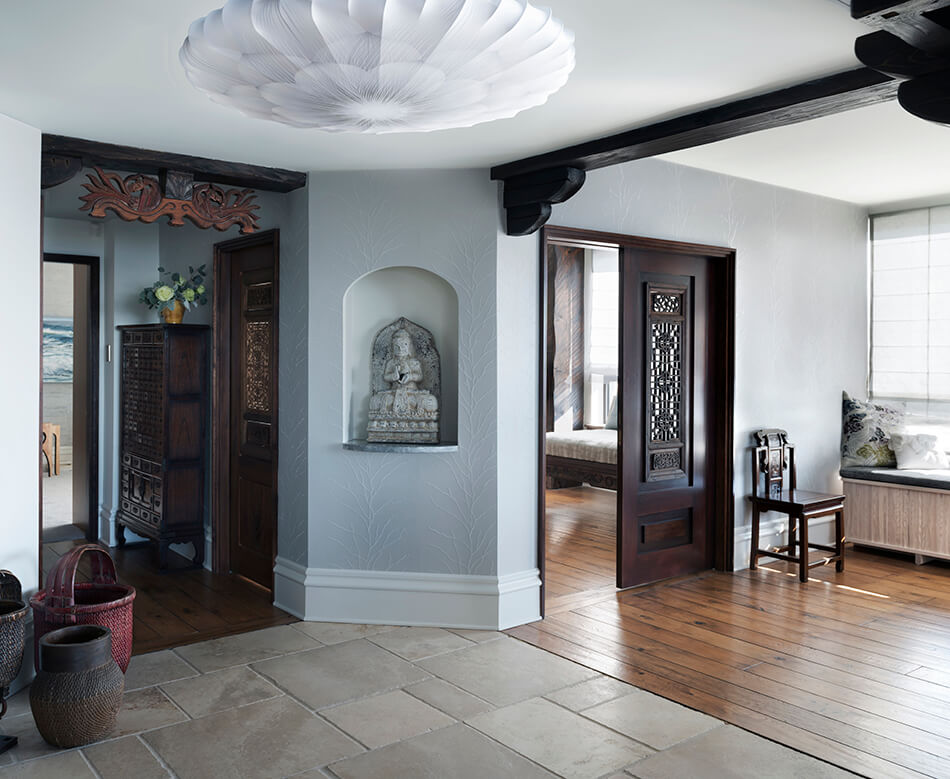
Cloud Nine by Henrietta Southam (part 1)
Posted on Tue, 23 Apr 2019 by KiM
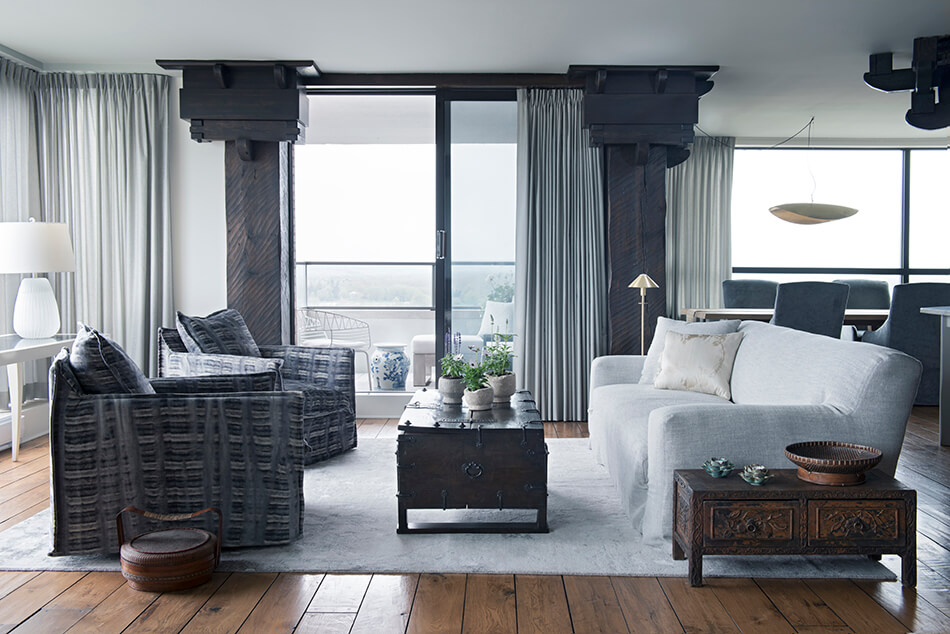
I was delighted to receive an email the other day from a friend and arguably the most talented designer here in Ottawa, Henrietta Southam, on a project she recently completed. This apartment is iconic in a few ways – it was previously owned by an iconic Canadian singer, and her love of Asian-style architecture and Hindu temples was and still is evident throughout and is unlike anything I’ve ever seen in this city. And lastly, the views of the Ottawa River and the Parliament buildings from its windows are unparalleled. I had seen photos of this home in its previous incarnation and what Henrietta has done to “de-wood” some of the structure and make it more contemporary and less temple-like is astonishing. (To note: the sale of the apartment included the contents but there was a caveat that nothing was to be sold. Henrietta helped the new homeowner decide on what should stay and what should be gifted away). Against all odds in a home with so much dark woods and global sensibilities, blue and silver were chosen as primary colour and metal (Henrietta’s creativity knows no bounds) and hence the name Cloud Nine was coined. Henrietta wrote a beautiful article on this home for Luxe Magazine which I would highly recommend having a read, and she shared with me some of the photos by photographer Marc Fowler (Metropolis Studio). I’ll share more on Thursday.
