Displaying posts labeled "Wood"
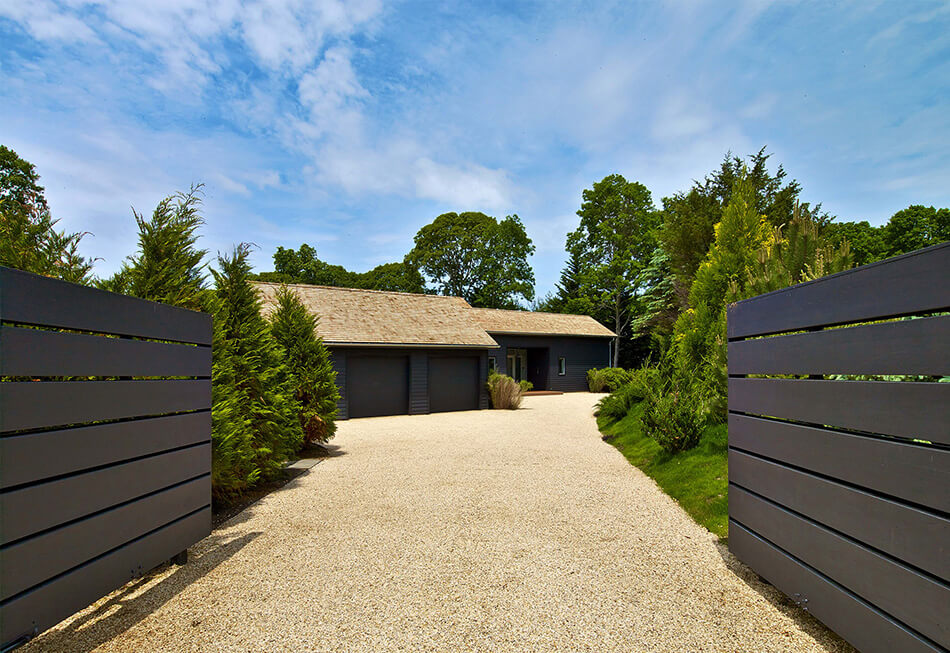
This is designer Mark Zeff‘s getaway in the Hamptons. He was inspired by the simple form and straightforward construction of farm buildings but by adding black to the exterior and some dark stained wood walls and concrete floors in the interior (among other things) it is decidedly modern. It’s sleek, understated, refined, and pretty much perfect.
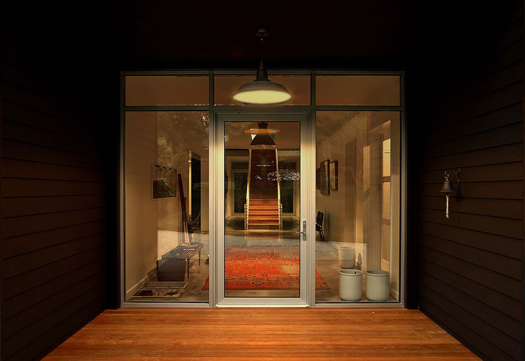
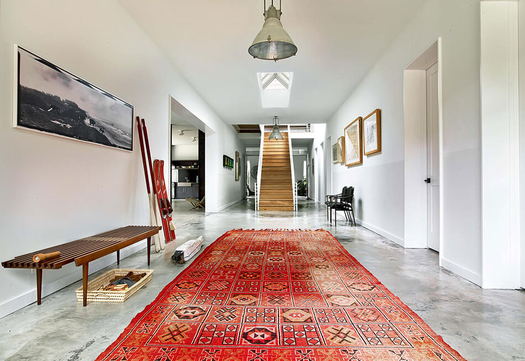
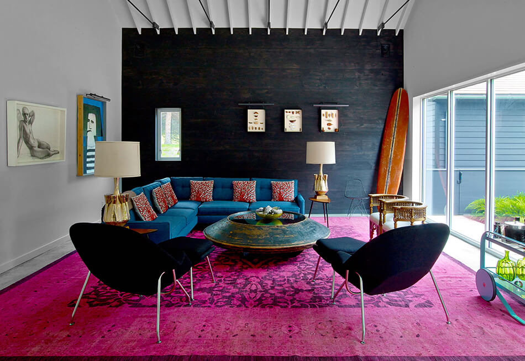
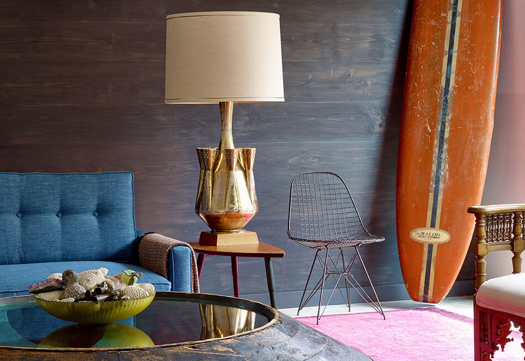
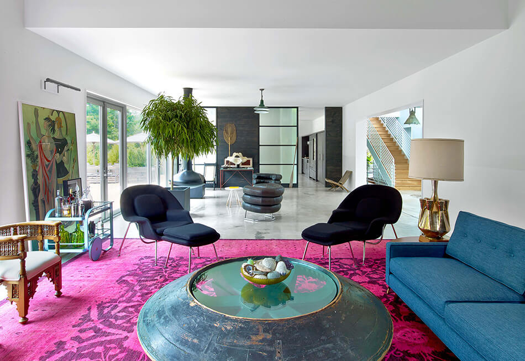
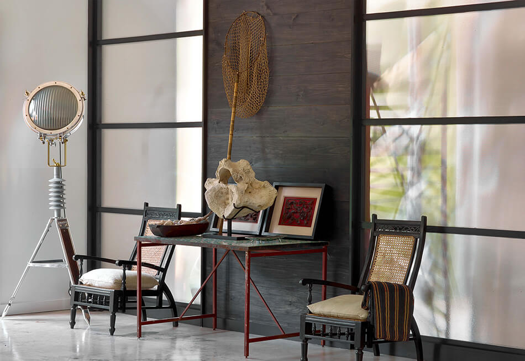
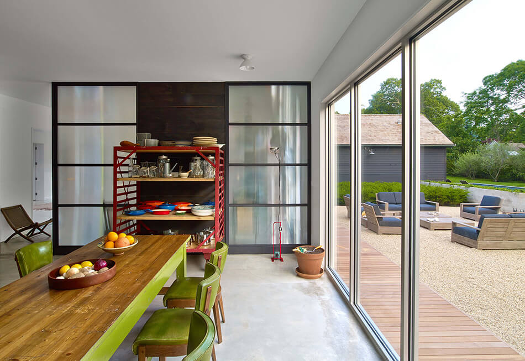
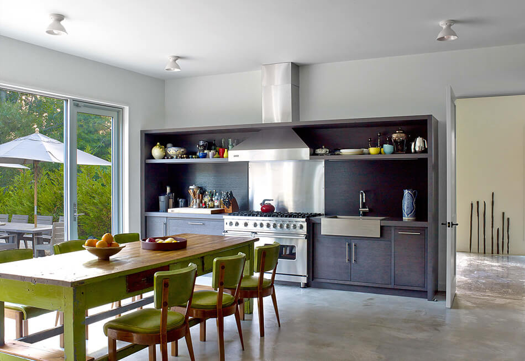
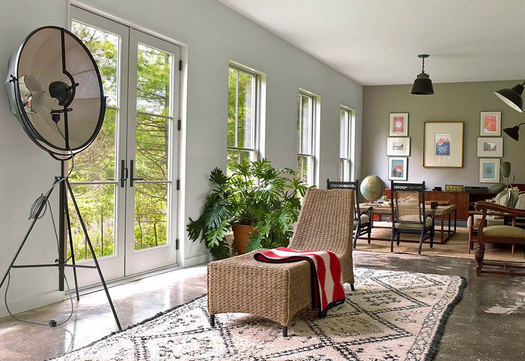
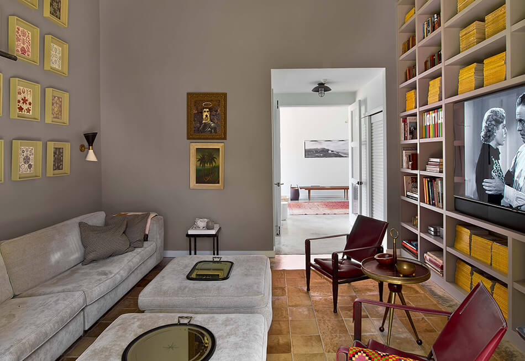
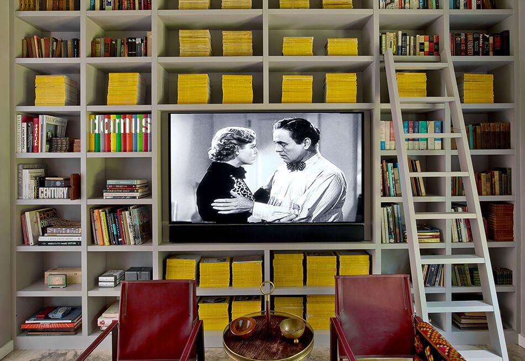
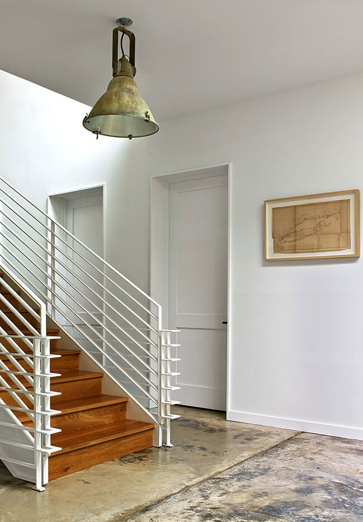
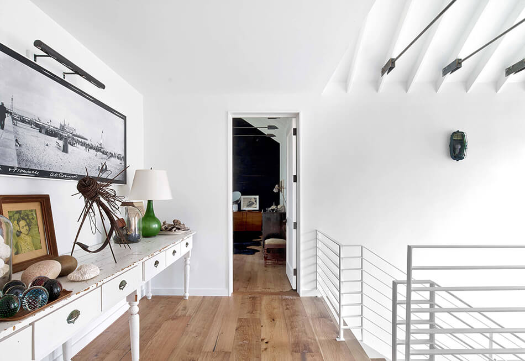
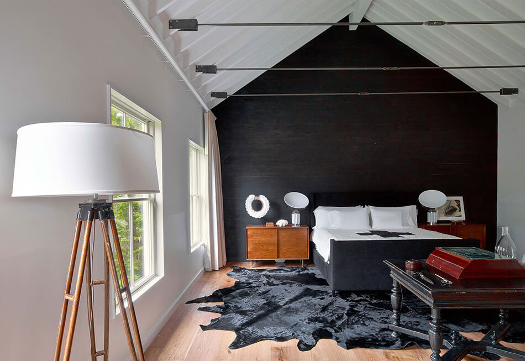
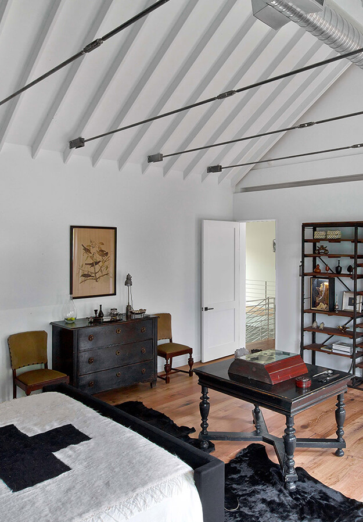
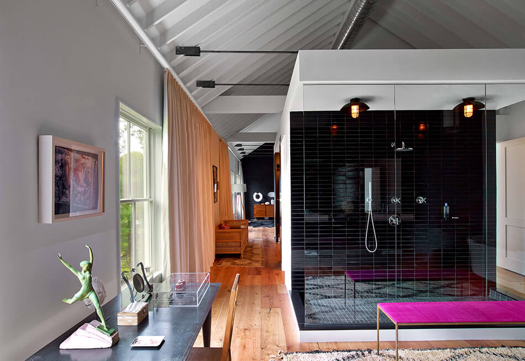
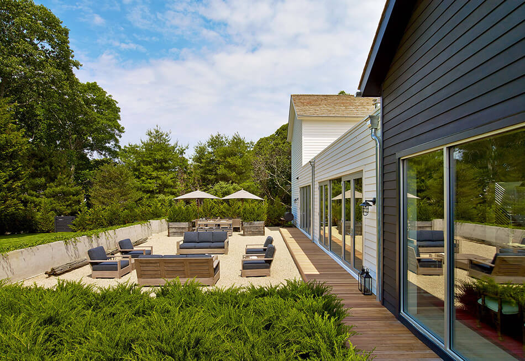
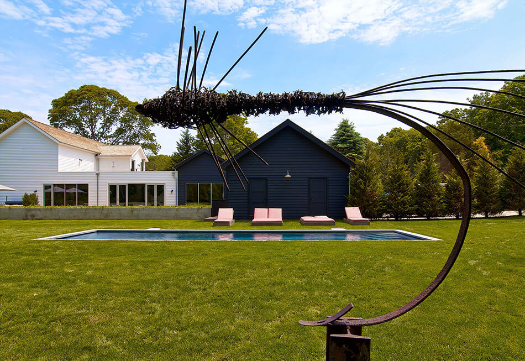
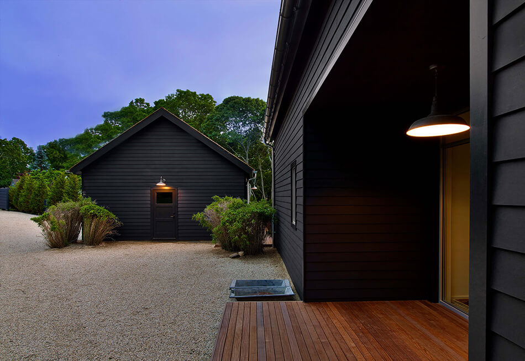
Lots of green in a converted loft in Shoreditch
Posted on Tue, 11 Dec 2018 by KiM
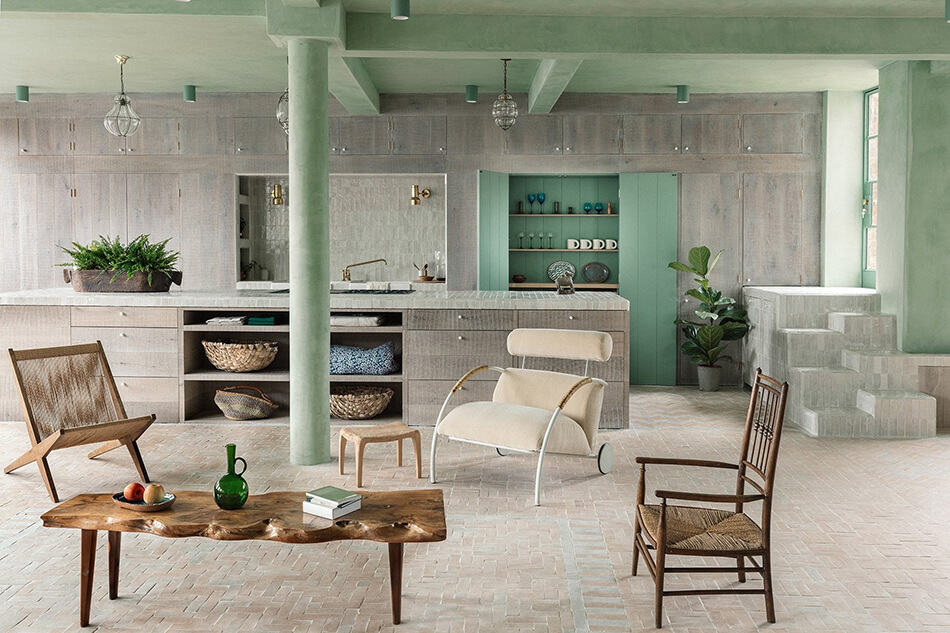
This is one of the most unique lofts I think we have ever shared on the blog. And this one might be my favourite. Located on the entire third floor of a converted shoe factory (2850 sq ft) in Shoreditch, London, it features 30 original Crittall windows (dreamy!!!), green plaster walls and ceilings, handmade Moroccan Bejmat Zellij terracotta tiled floors, bespoke oak joinery, hand-woven linen shutters. It is absolutely stunning. Designed by the insanely talented Chan + Eayrs, and currently for sale via The Modern House.
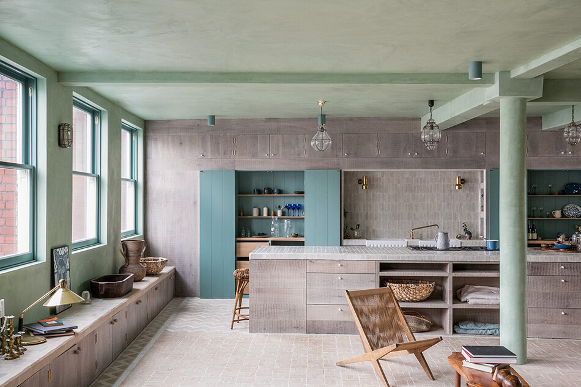
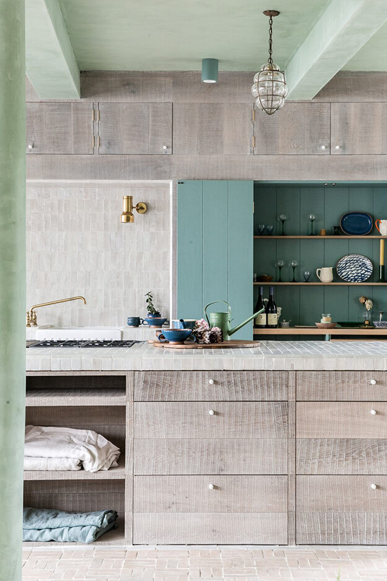
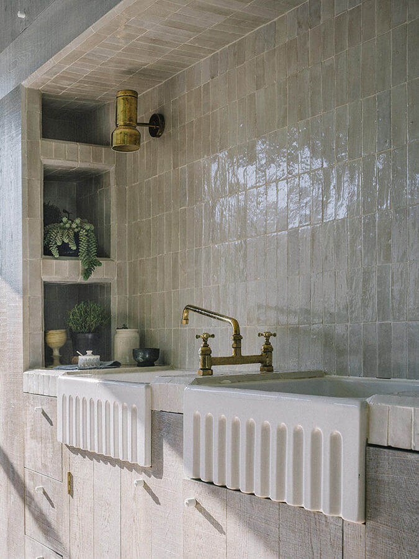

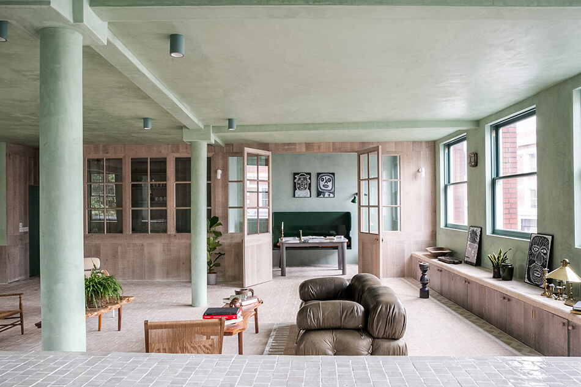
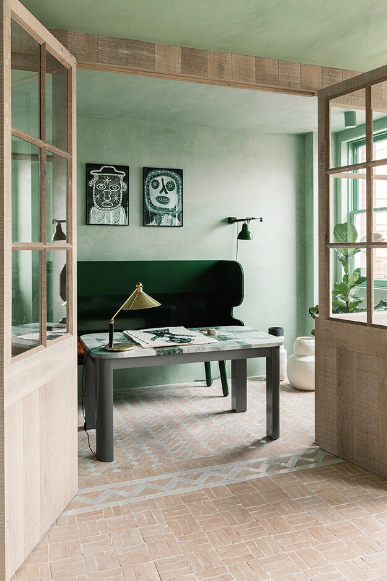
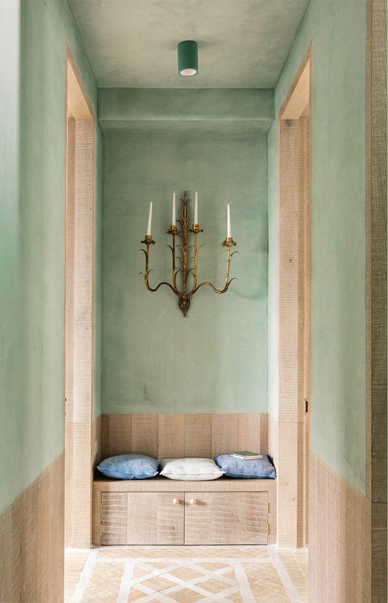
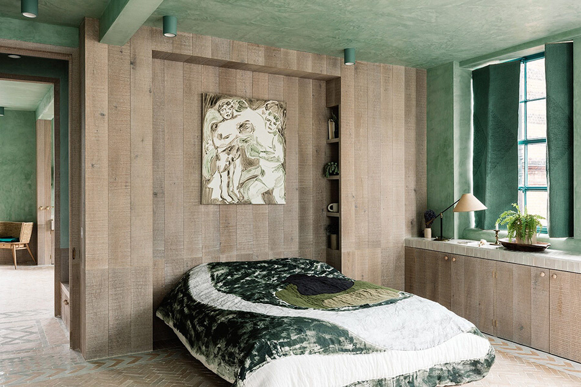
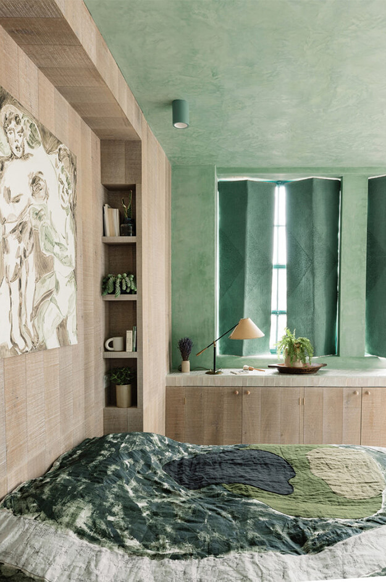
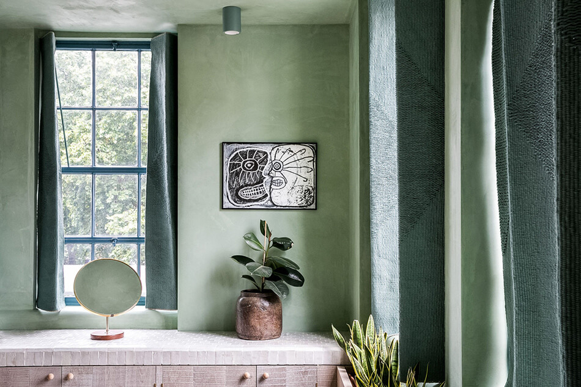
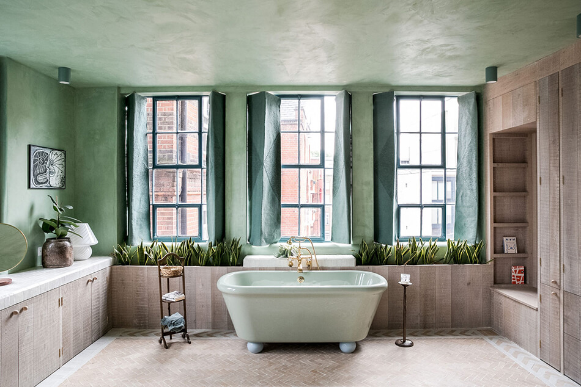
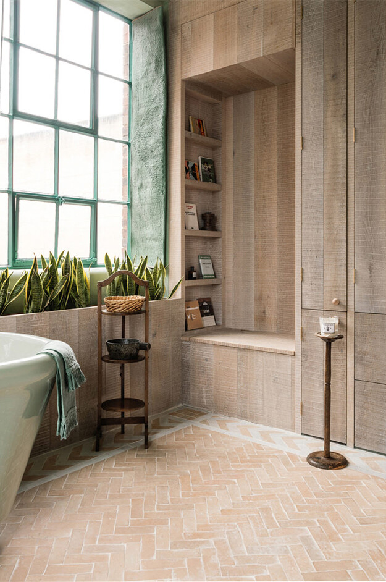
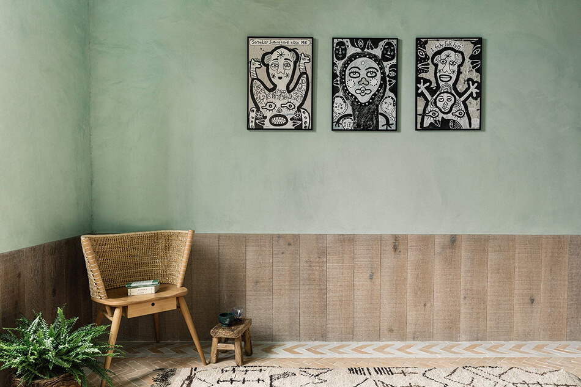
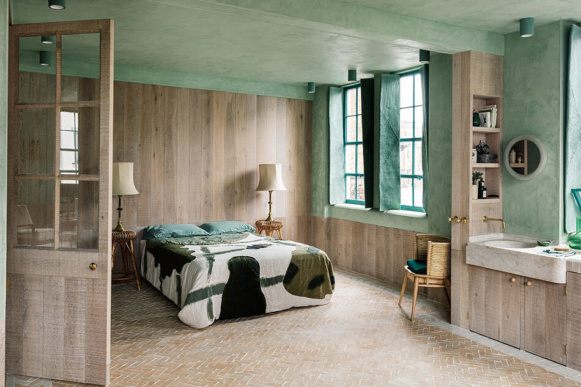
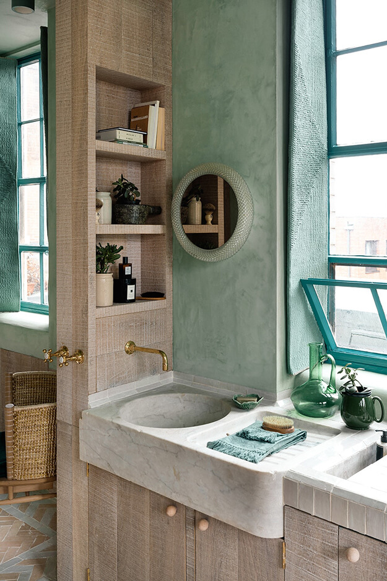
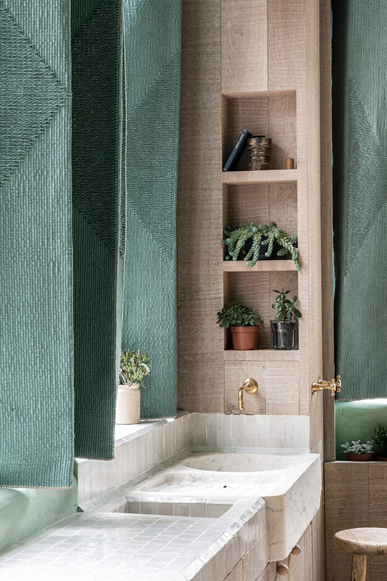
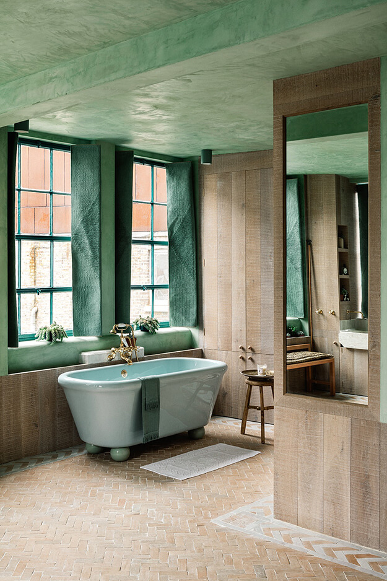
If you loved this, check out The Weaver’s House
Heaven on the hilltop
Posted on Fri, 30 Nov 2018 by midcenturyjo
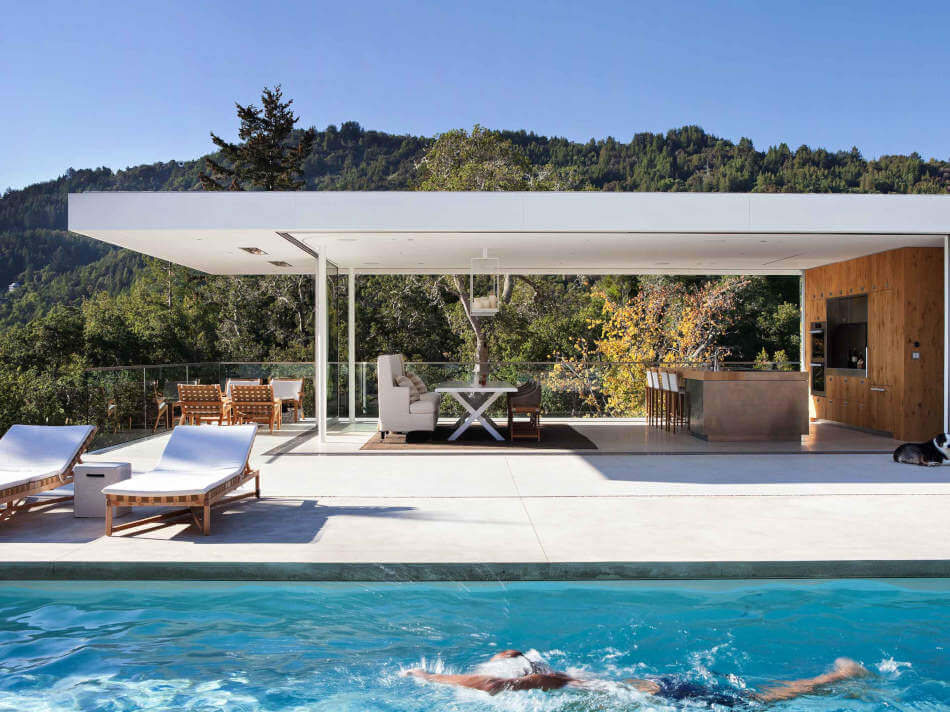
“Architecture meets the art of living in this extraordinary, contemporary three-bedroom home comprised of a plinth and pavilion structure nestled into the northern California nature. An array of sliding glass panels retracts completely into the home’s core, dematerializing the structure into a native-oak-strewn ridge.
Bridging architectural innovation with day-to-day functionality and family living, the interiors are accented with warm finishes, elemental materials and personal accessories. Anchoring the highly edited spaces, custom furnishings are crafted with exacting artisanship. Interiors are both timeless and welcoming.”
I was going to string along some totally inadequate descriptions which included words like fabulous and amazing but I don’t have to. The designer’s own description and the photos tell it all. The only thing I would like to add is WOW! Larkspur Hilltop by Nicole Hollis.
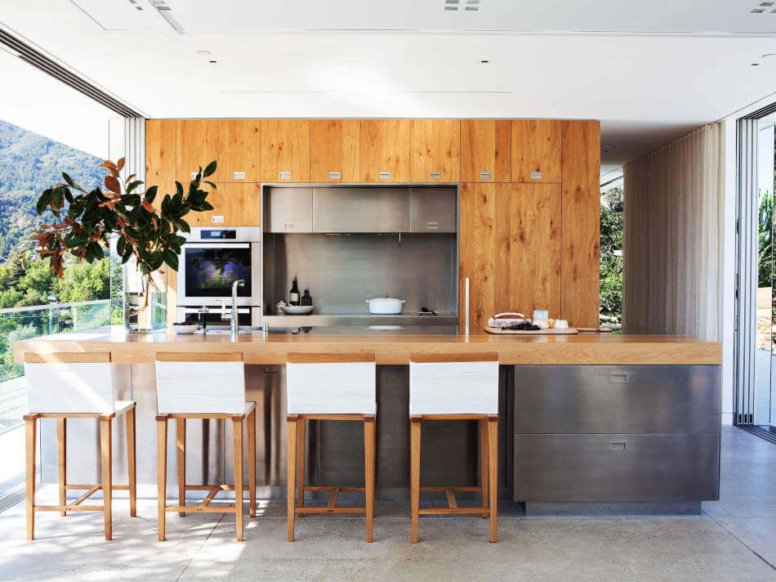
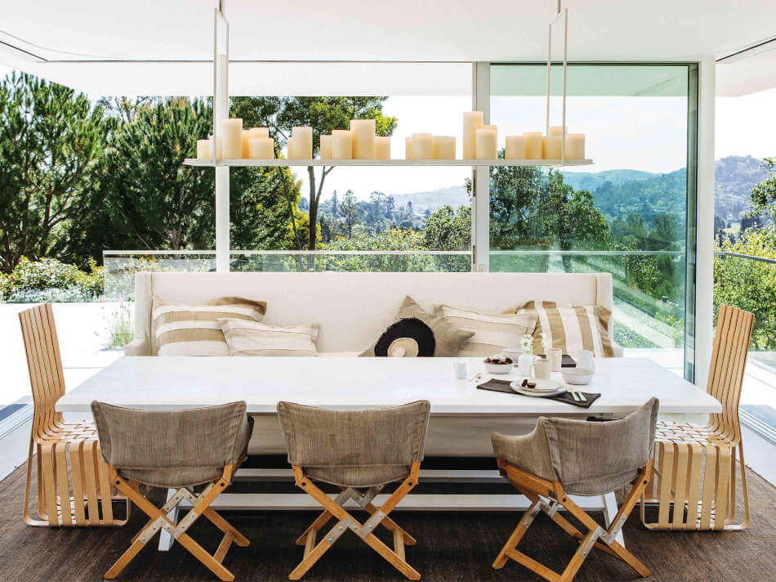
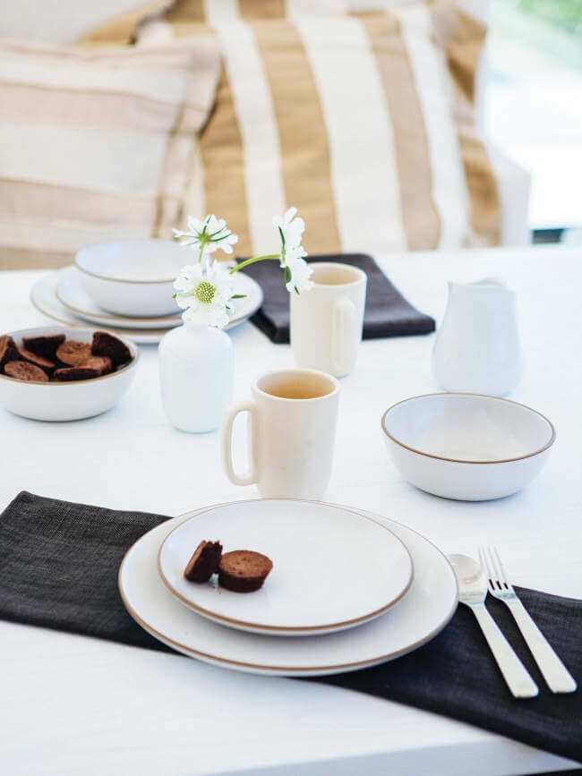
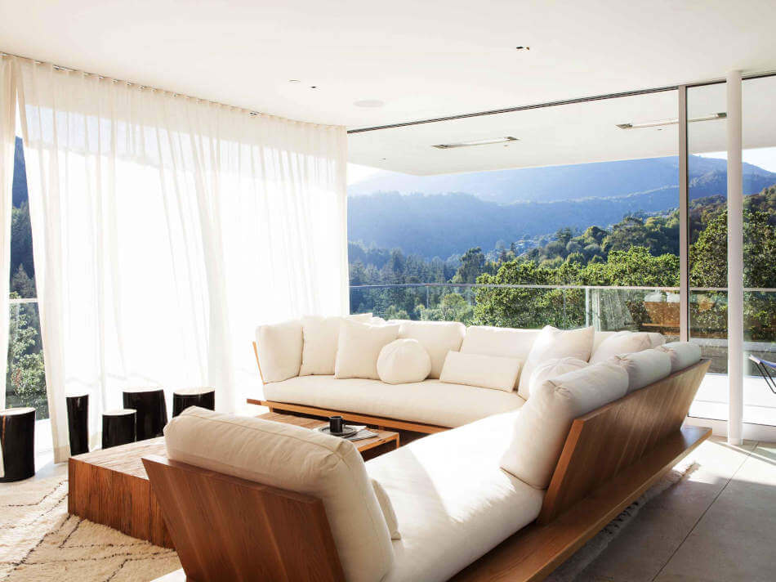
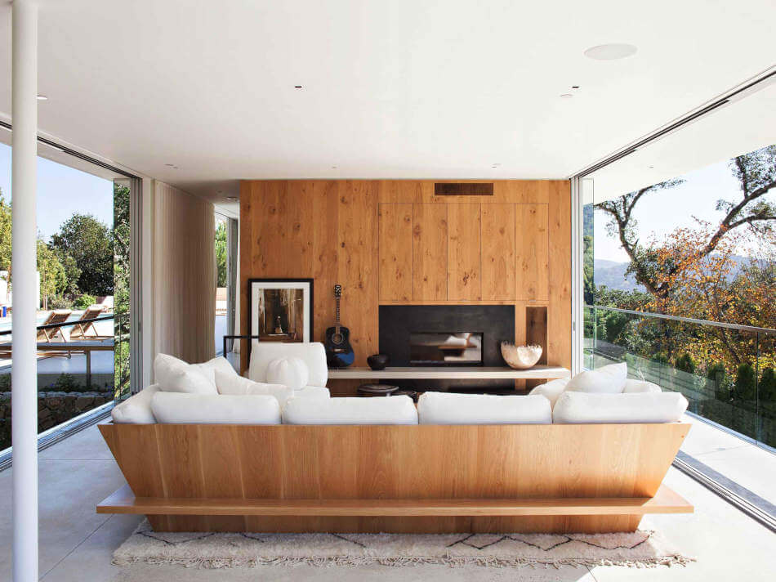
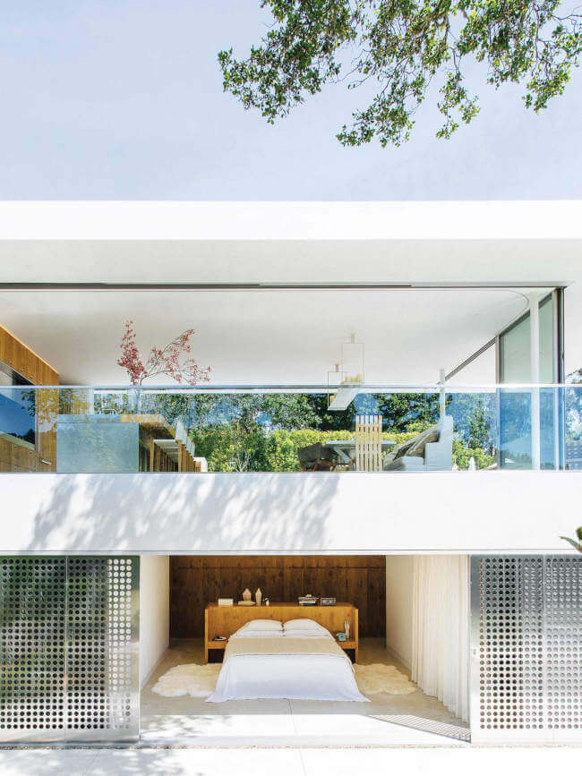
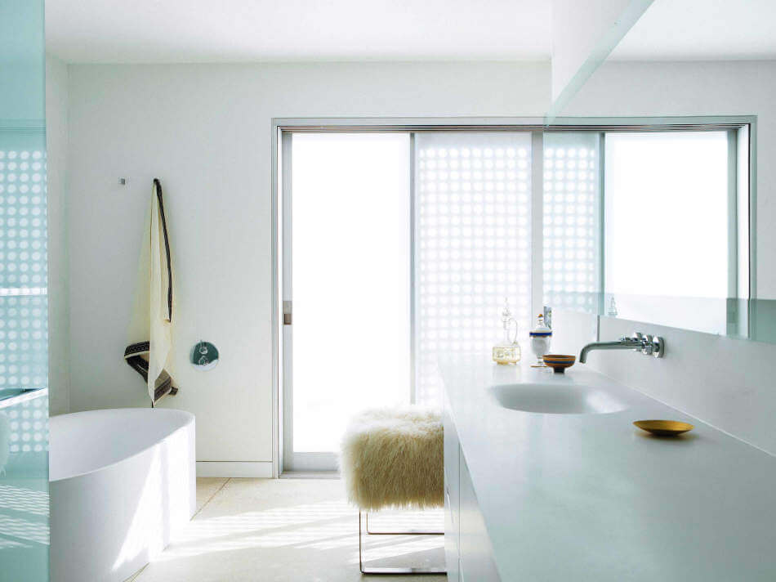
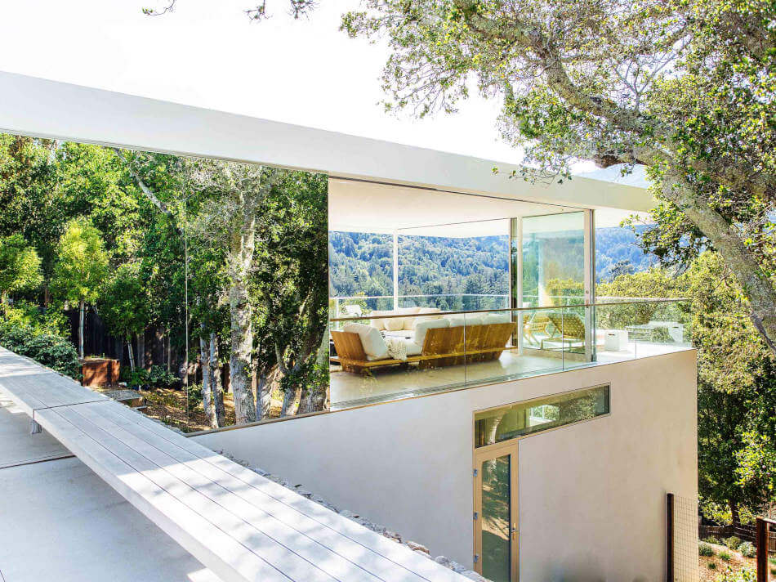
Wood, concrete and indoor/outdoor living
Posted on Fri, 12 Oct 2018 by KiM
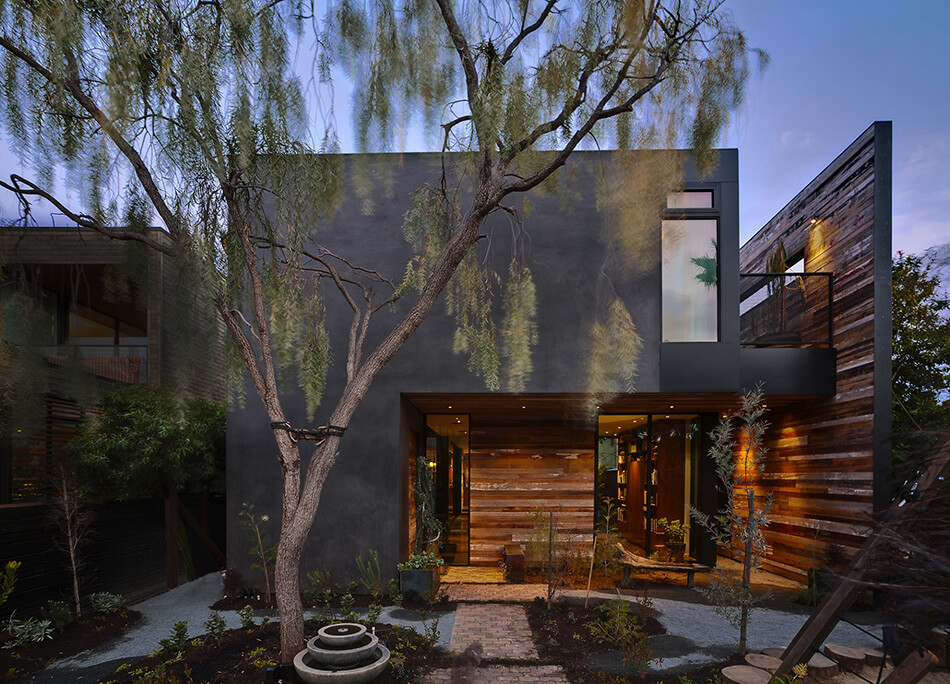
I wanted to share another gem of a home designed by Cali-based firm Marmol Radziner. This one in Venice has really captured my heart with the interior blending seamlessly with the exterior. For this two-story home for a young family, we designed a series of screens and walls that provide privacy from the street and create an openness on the narrow site. The dining room opens onto the pool to the north and planted courtyard to the south, maximizing usable space and encouraging indoor-outdoor living.
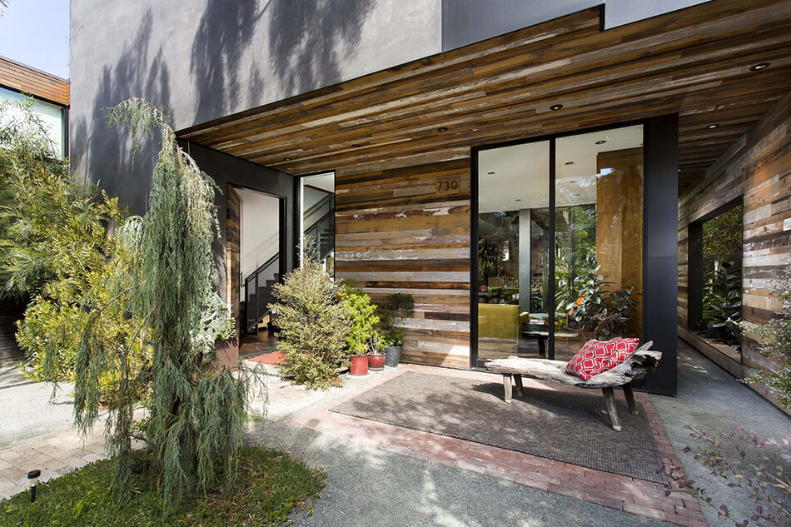
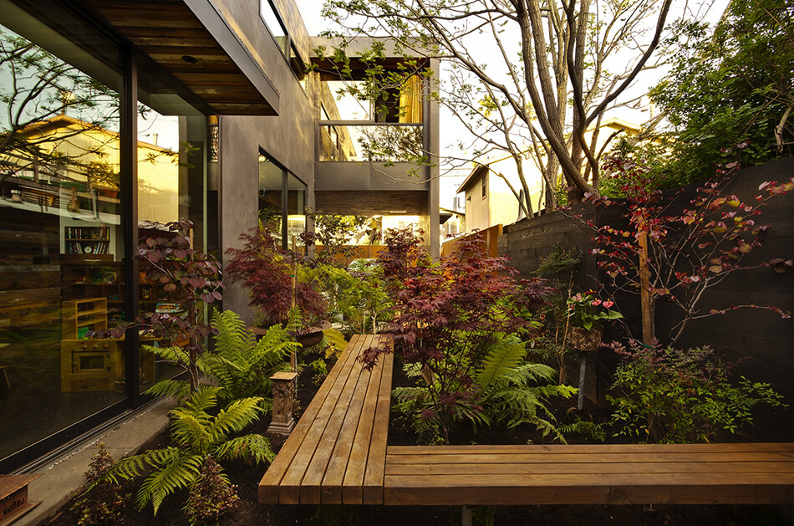
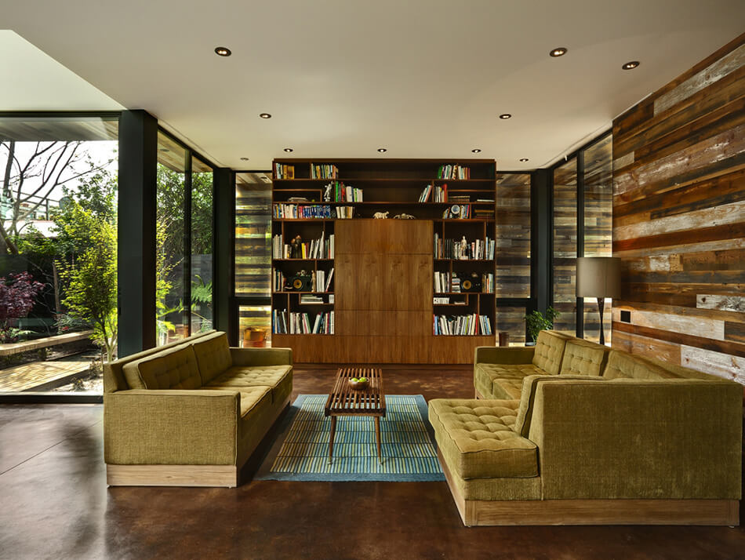
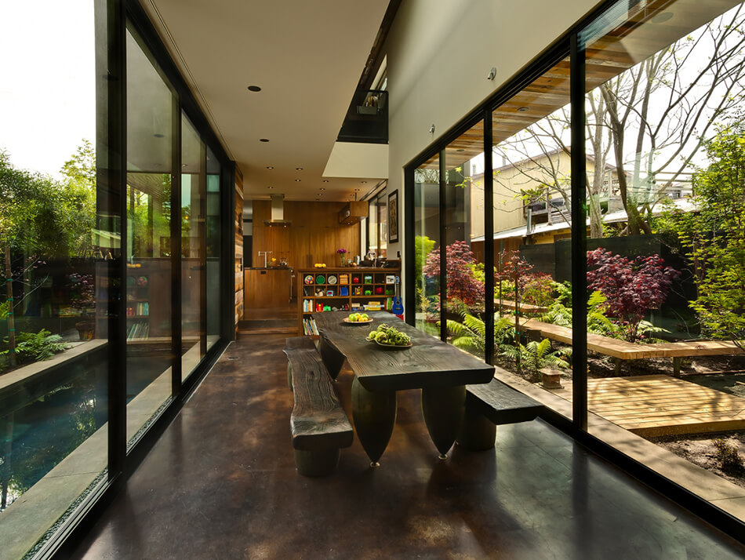
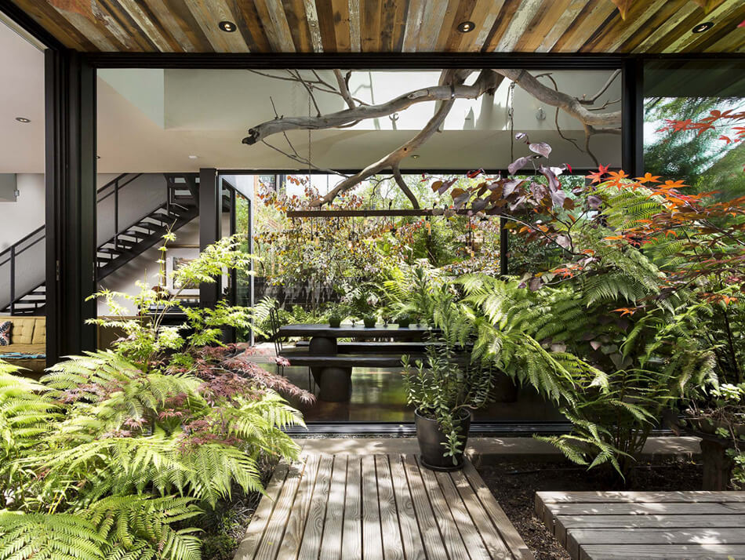
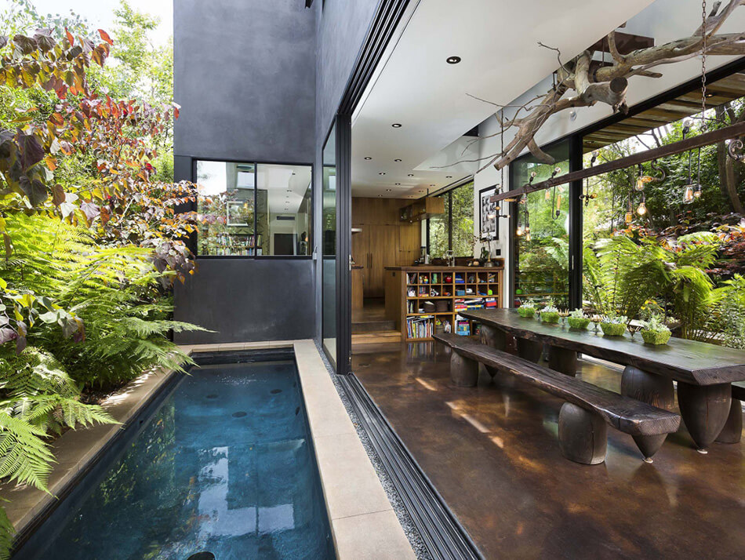
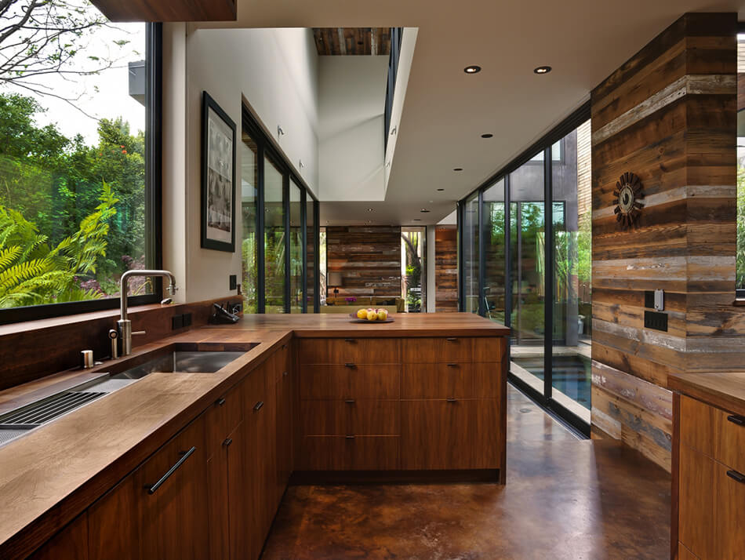
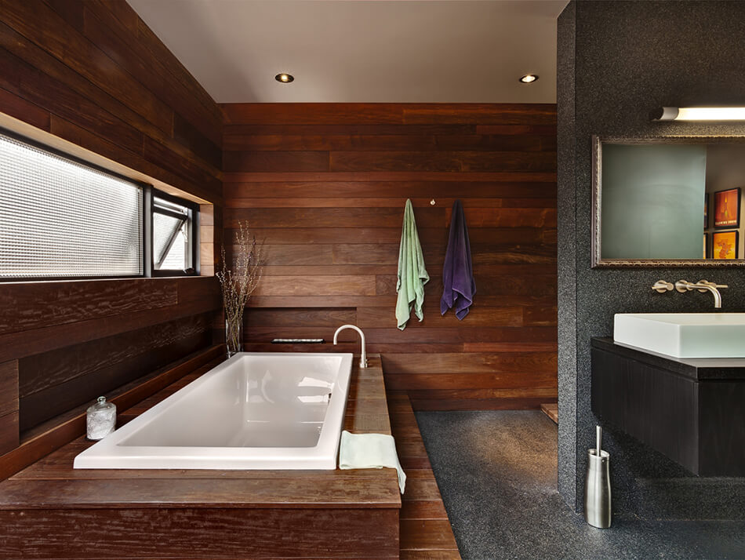
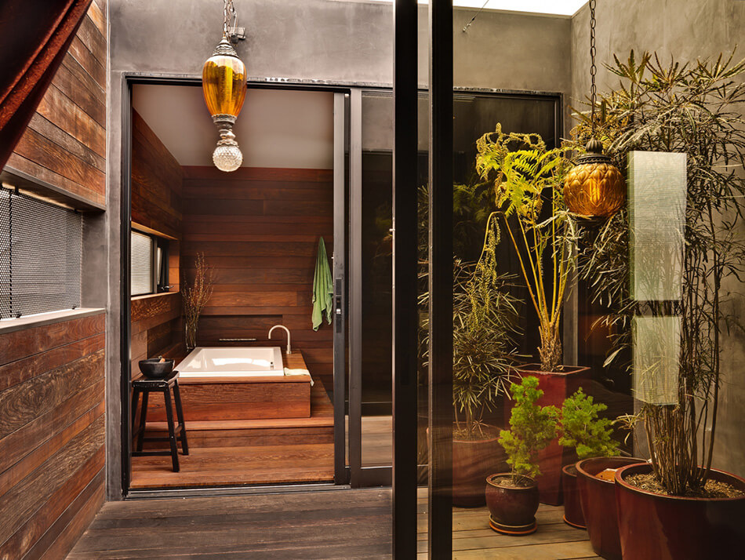
Kitchen love
Posted on Mon, 1 Oct 2018 by midcenturyjo
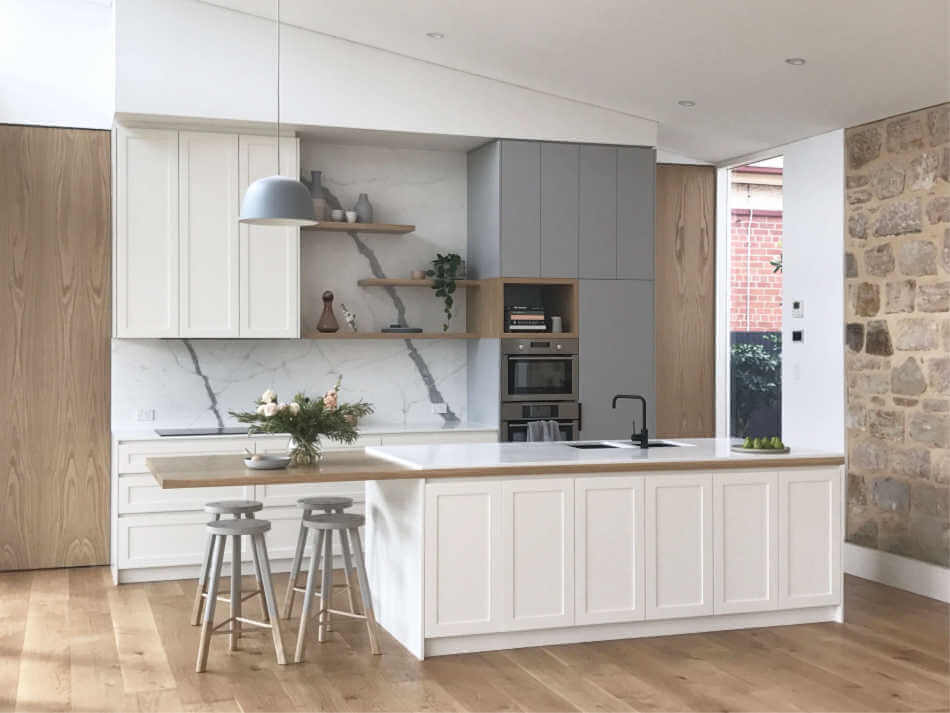
A beautiful 1900’s sandstone villa in Adelaide has been given a new lease on life by Melbourne-based interior designers Heartly. The new kitchen sits simply within the extension. Practical and family friendly does not preclude the luxury of stone and American oak. A nod to the age of the house is found in the streamlined shaker cabinets and the newly exposed stone. A mudroom and new bathroom complete the renovation.
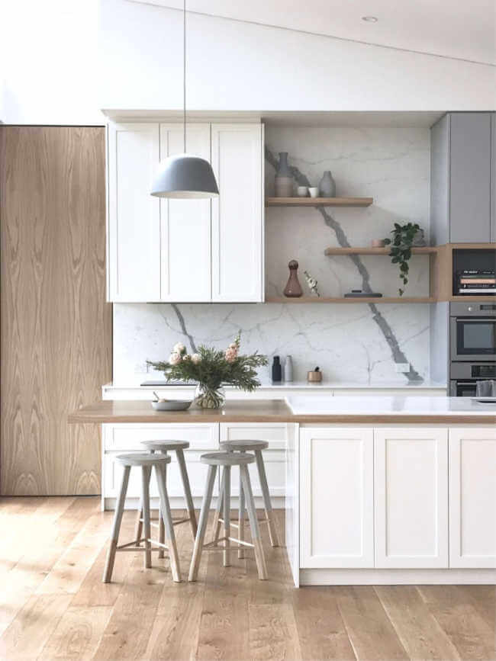
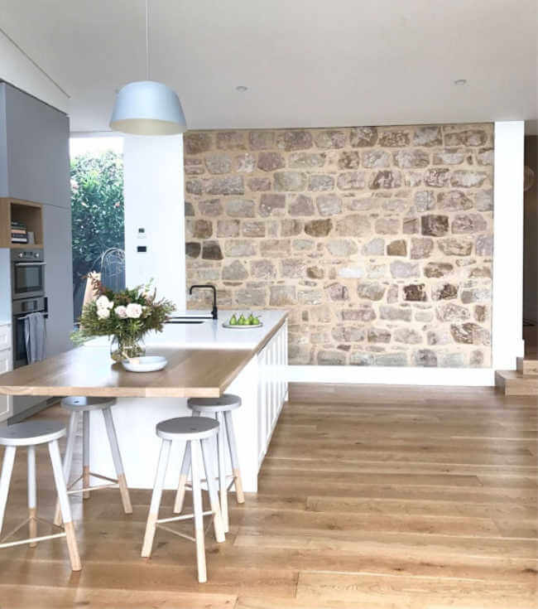
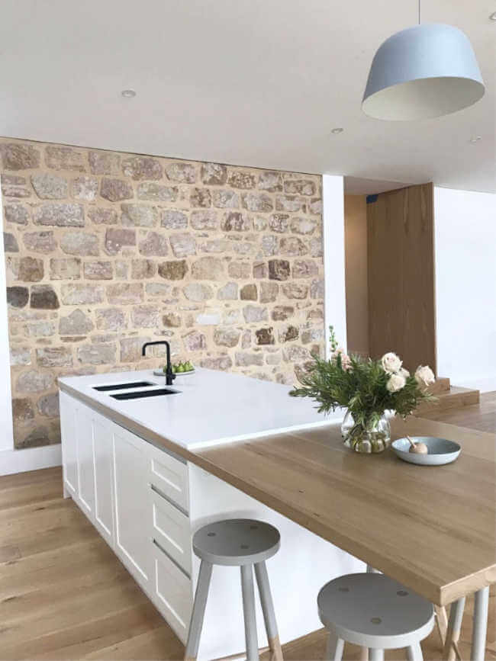
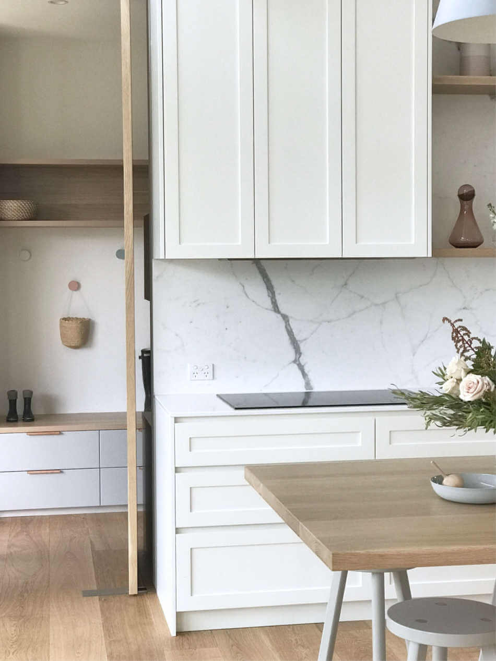
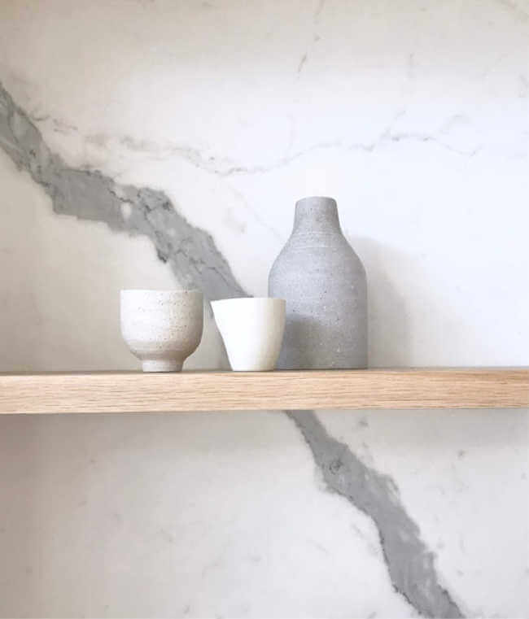
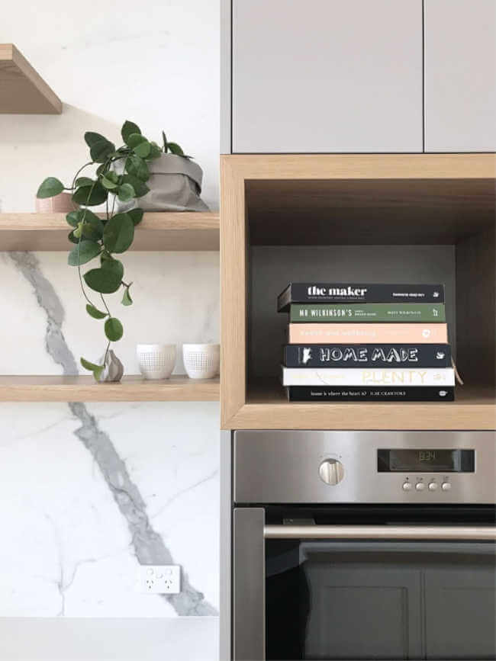
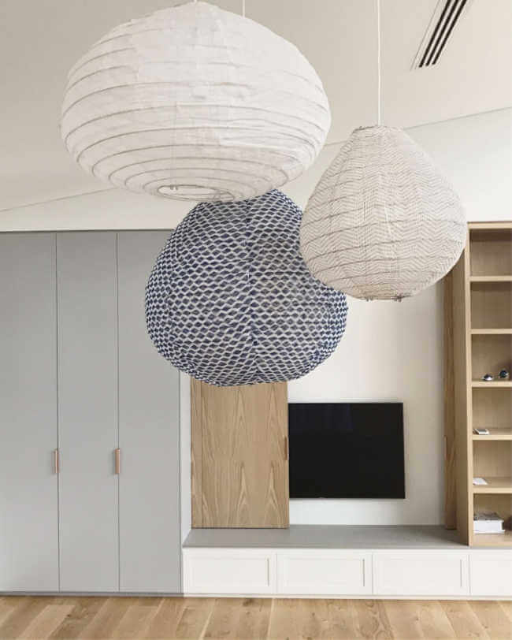
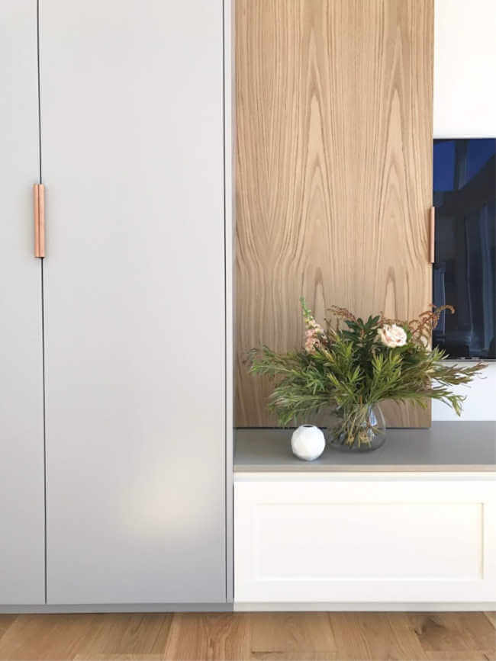
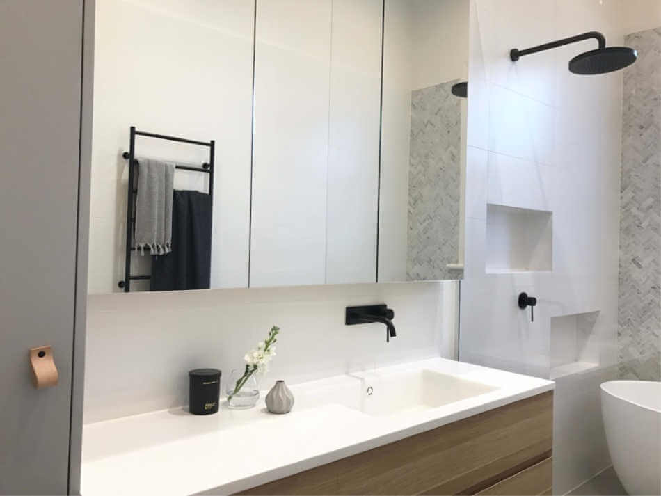
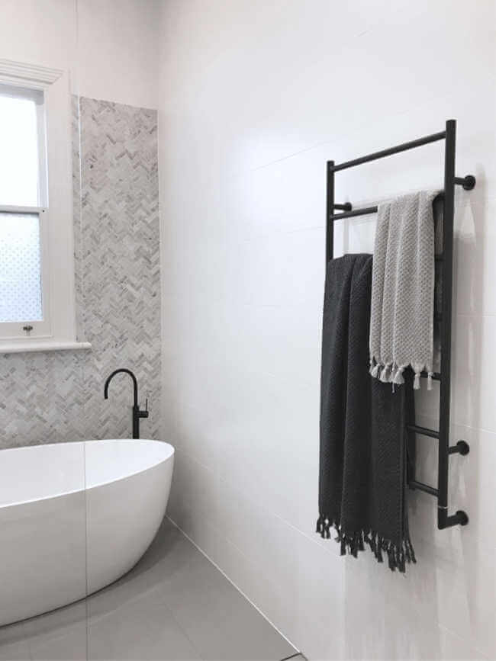
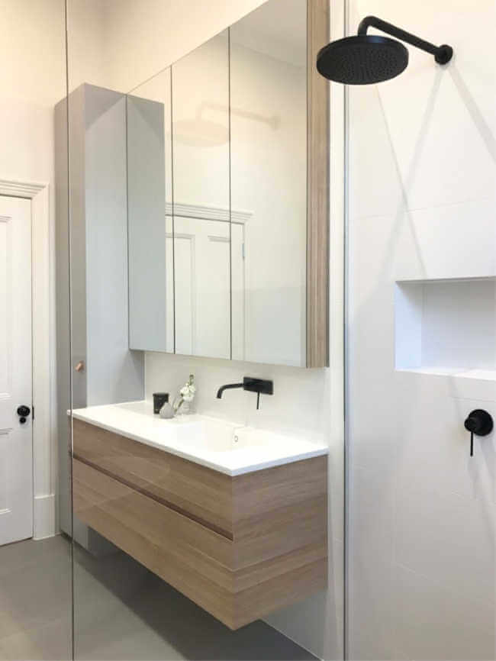
Photography and styling by Mikayla Rose

