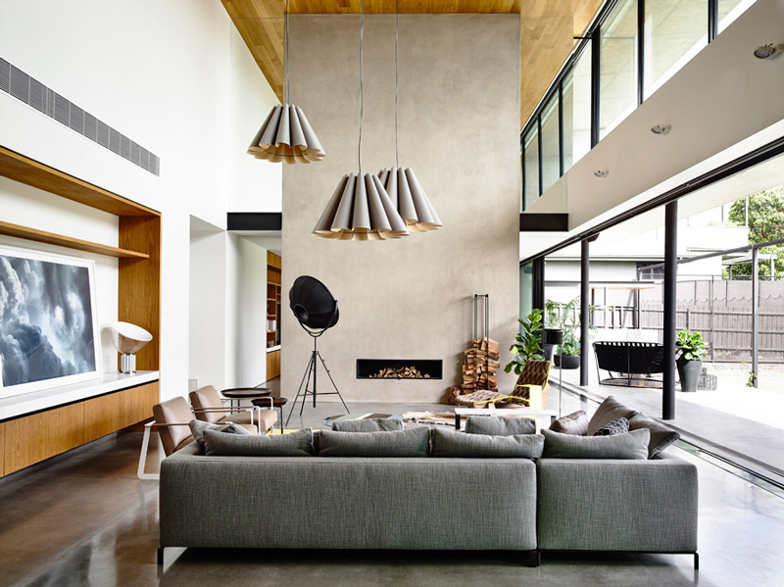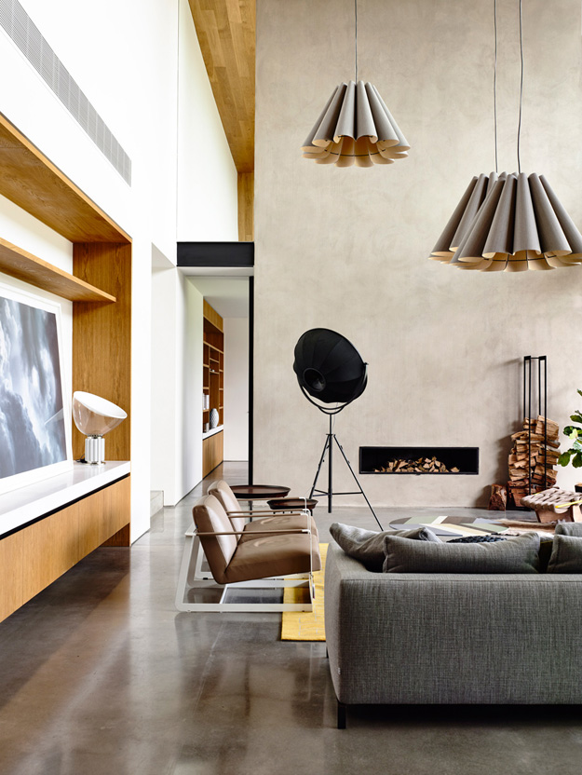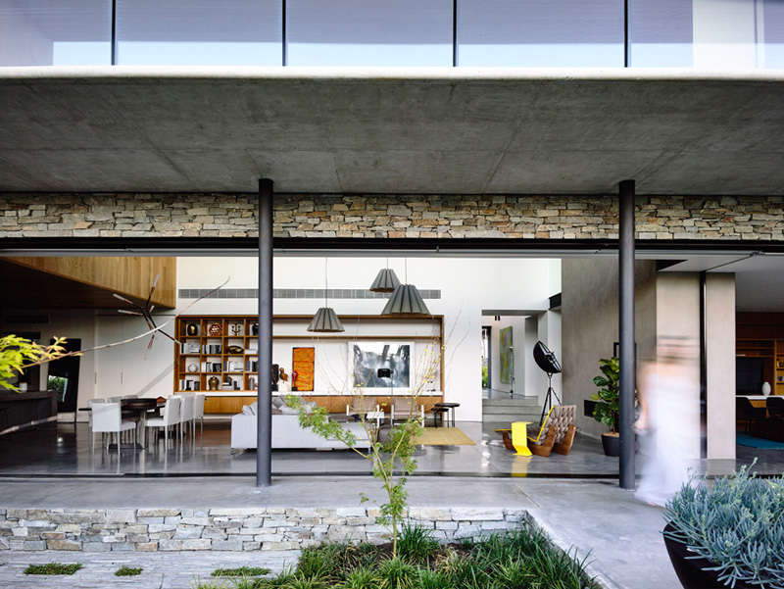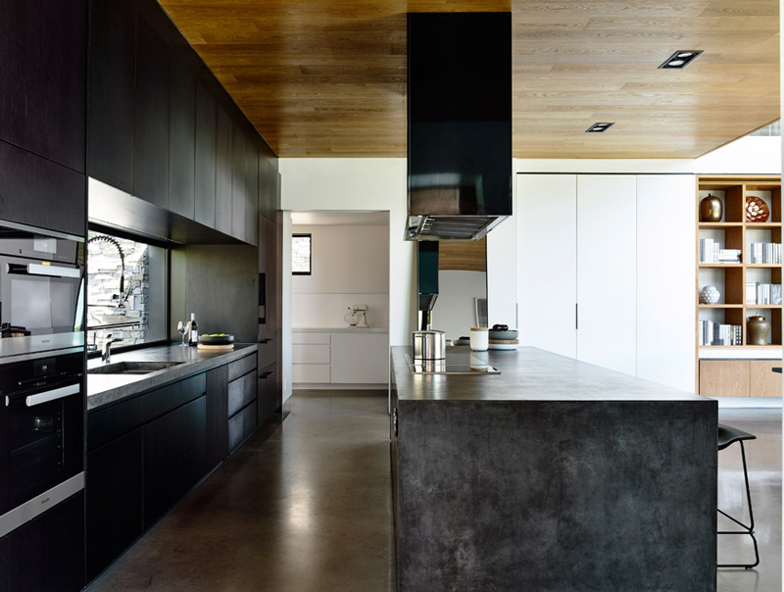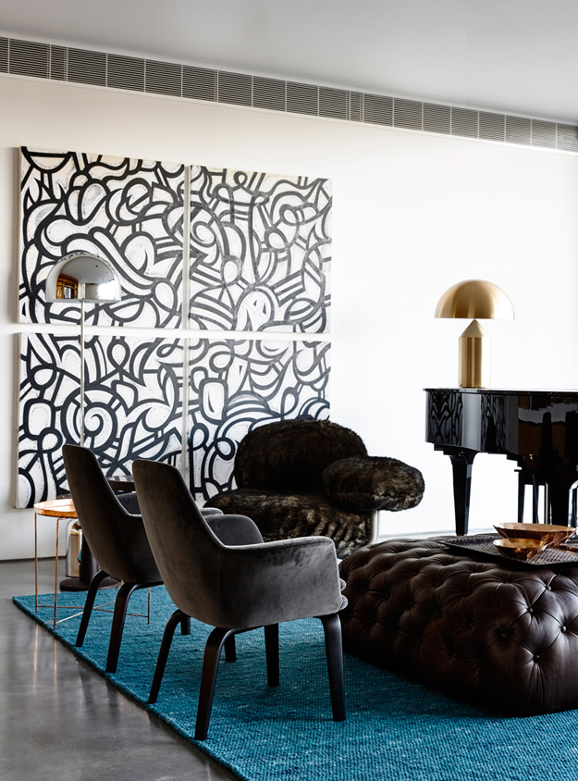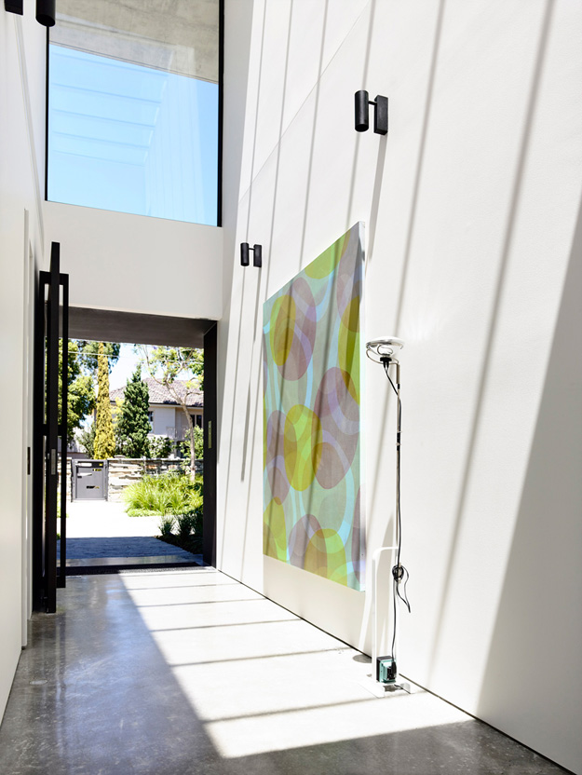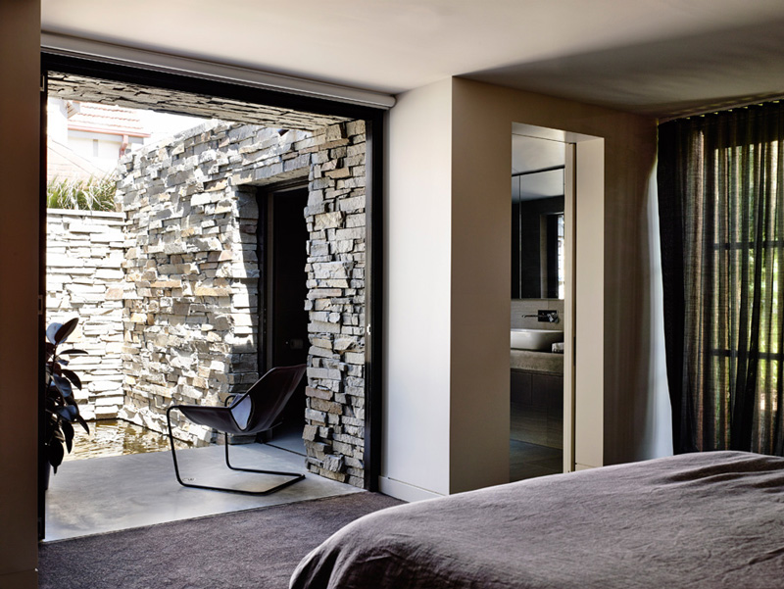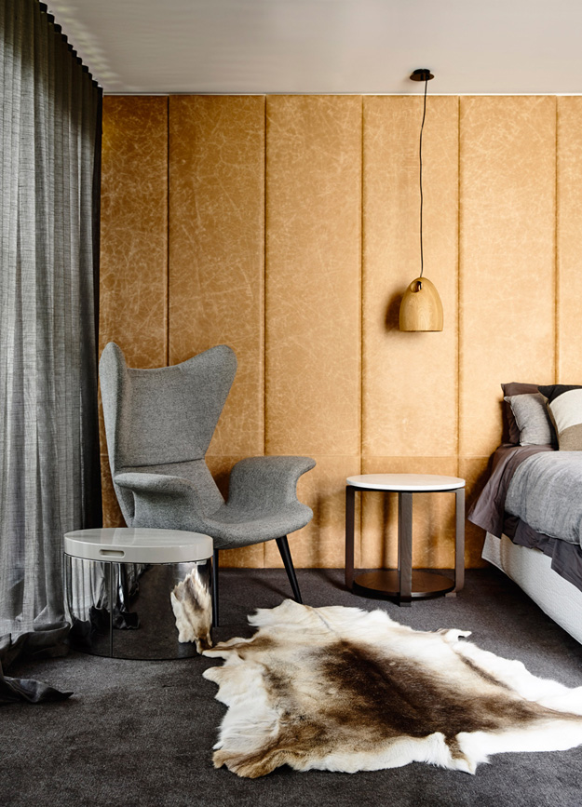Displaying posts labeled "Wood"
Stalking 2
Posted on Tue, 1 Mar 2016 by midcenturyjo
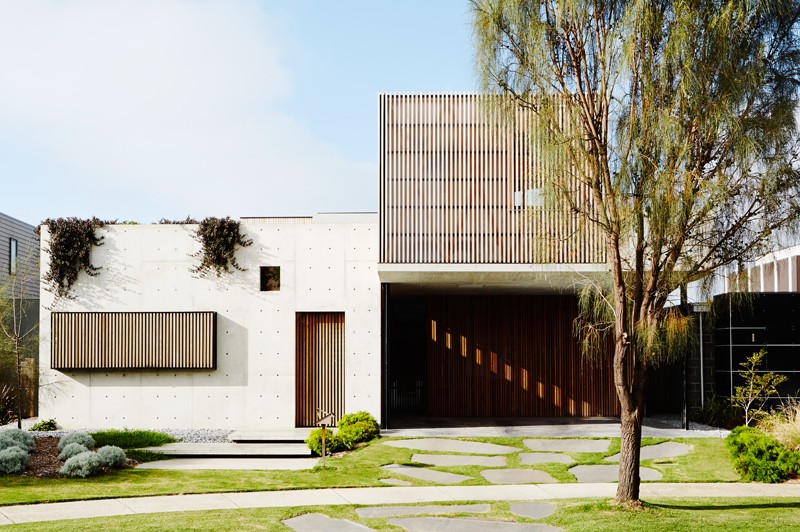
No you’re not going crazy. This is not yesterday’s post. Thanks to a reader’s comment I’m stalking the concrete luxe house. It’s for sale and that means there are loads more photos on the realtor’s website as well as a floor plan to help figure it all out. Even though there has been some judicious styling for the shots I think I love the house even more because of the evidence of everyday life. A family lives here. Art is on the wall. Clothes hang in a wardrobe. New furniture has been added over time. Concrete House 1 by Auhaus Architecture for sale via hockingstuart. Link here while it lasts.
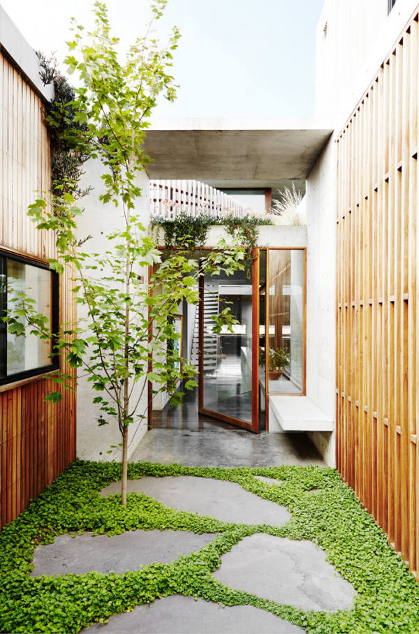
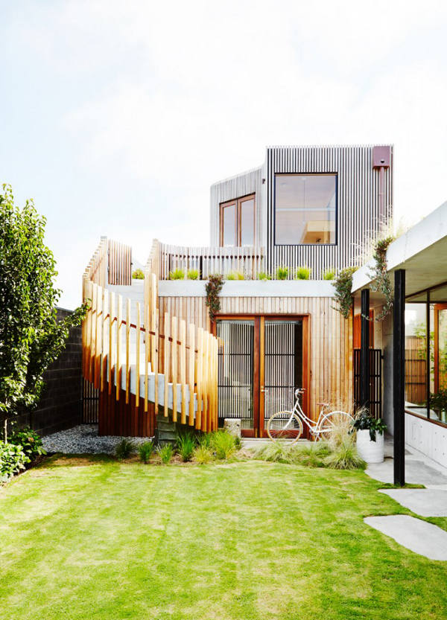
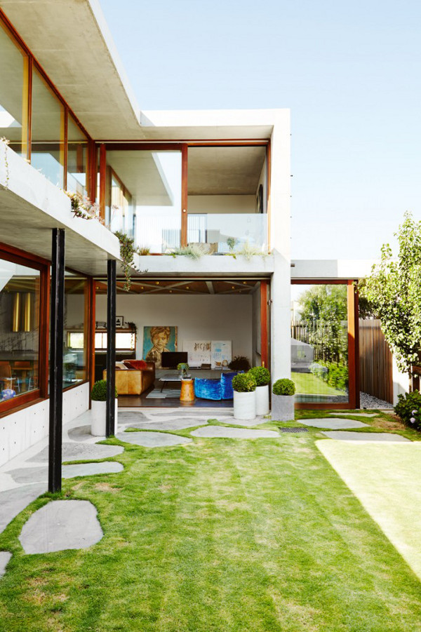
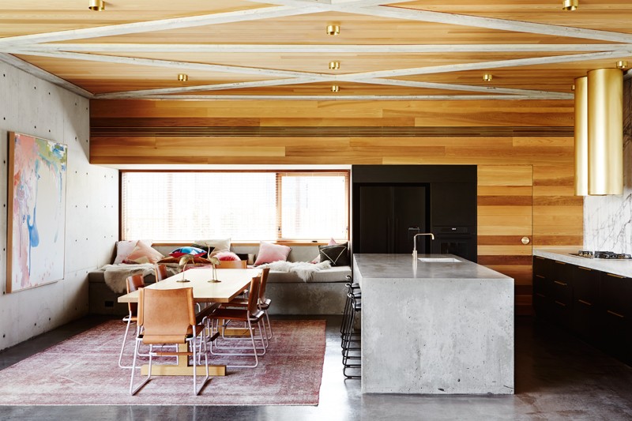
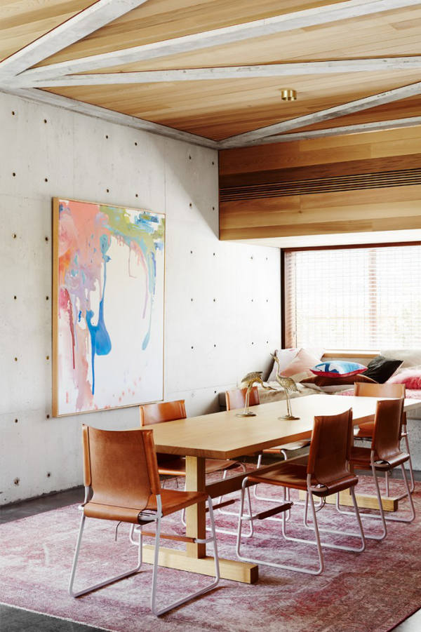
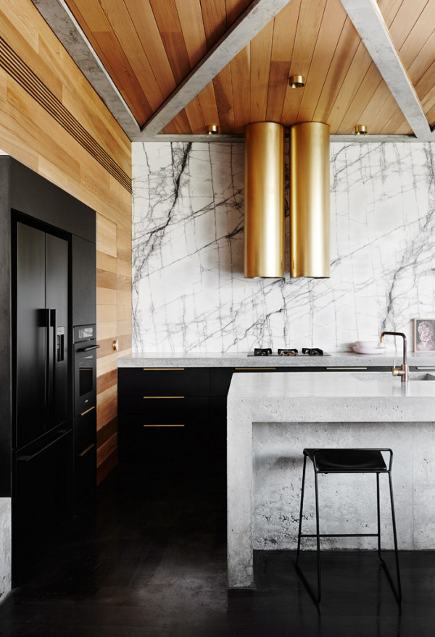
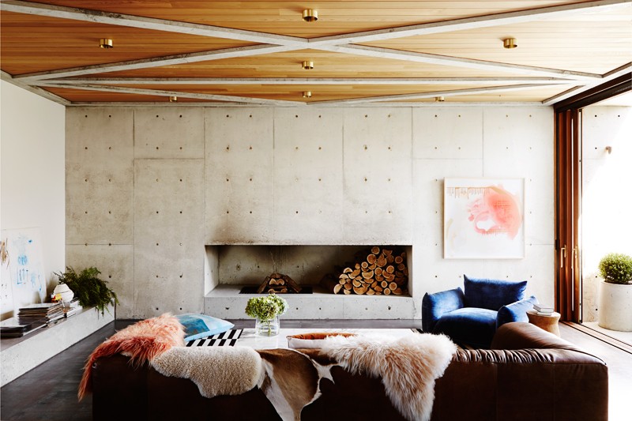
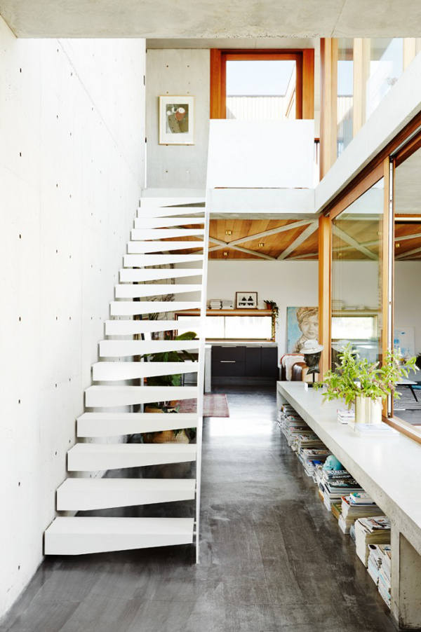
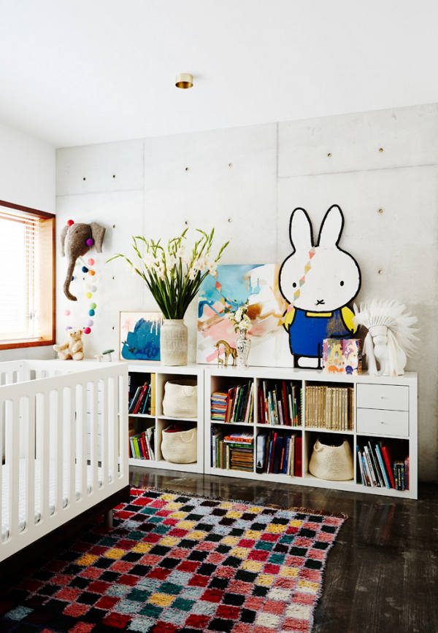
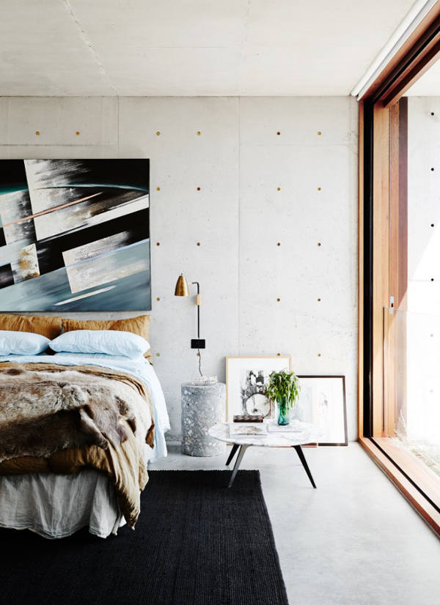
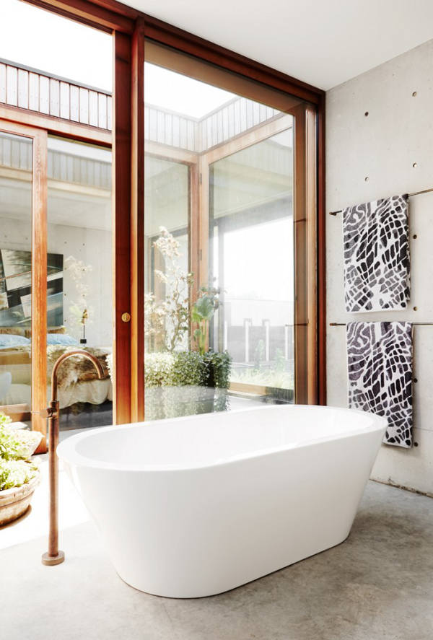

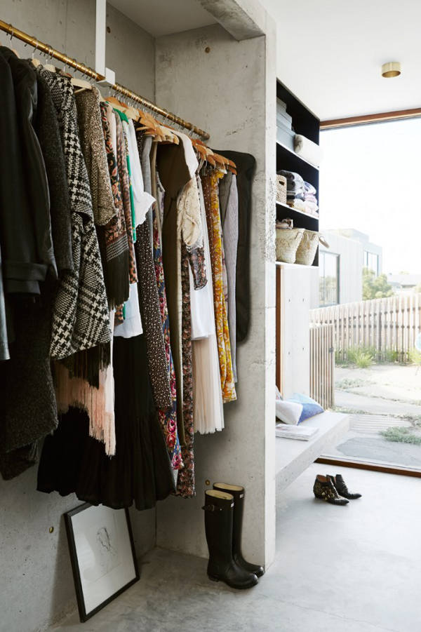
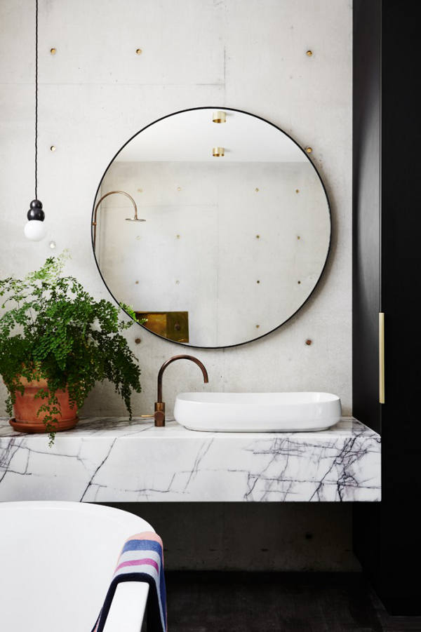
Photography and floor plan by hockingstuart.
Concrete luxe
Posted on Mon, 29 Feb 2016 by midcenturyjo
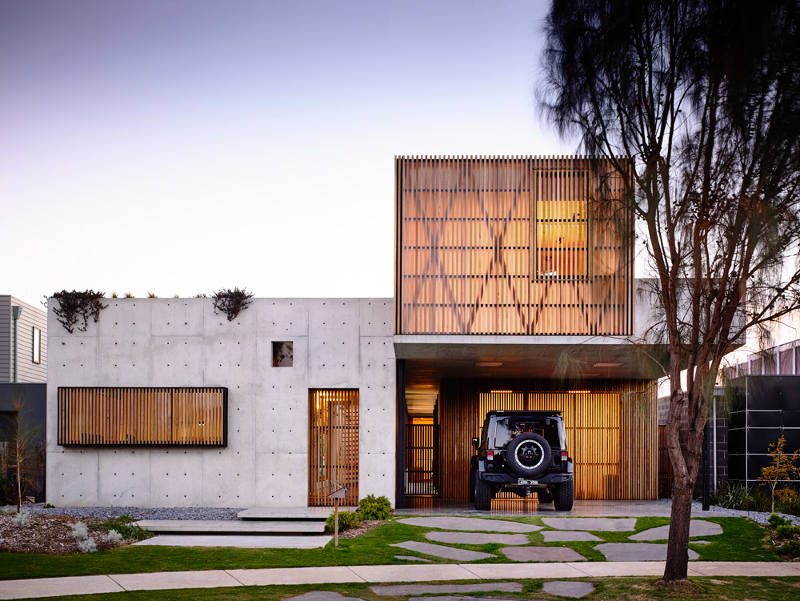
Metal studded concrete, marble, the bling of polished brass. A touch of velvet, the caress of leather, the luxury of light. A contemporary home at Torquay on the surf coast of Victoria by Auhaus Architecture.

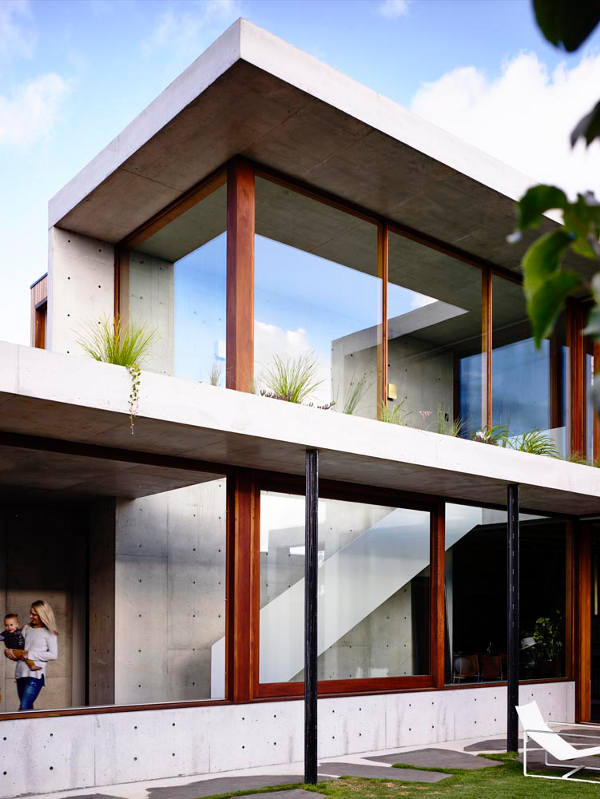
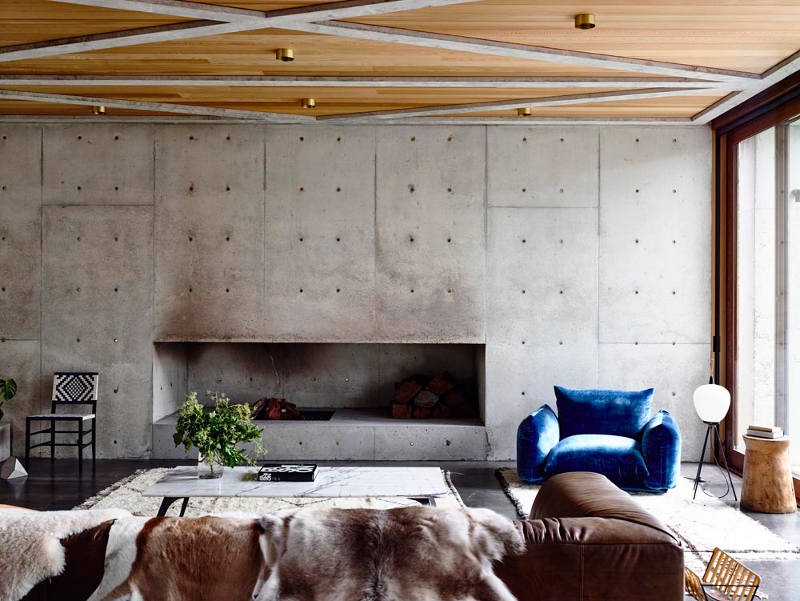
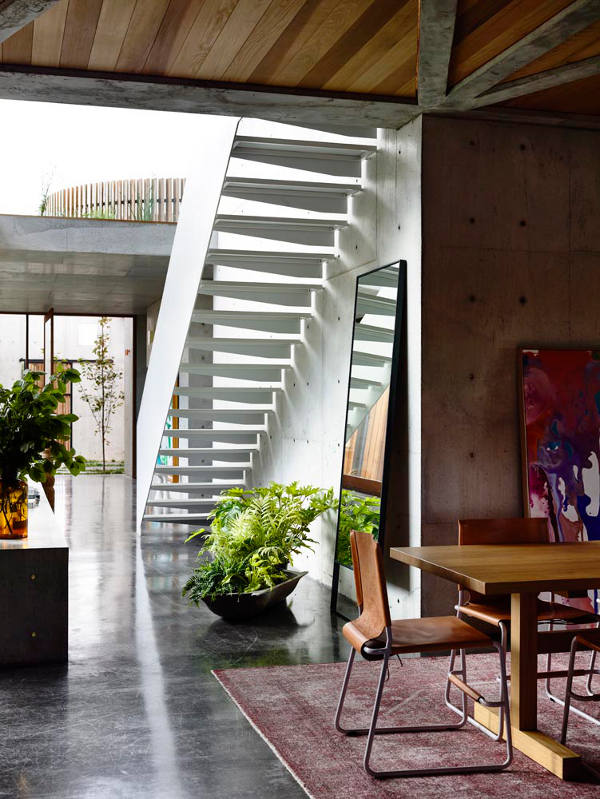
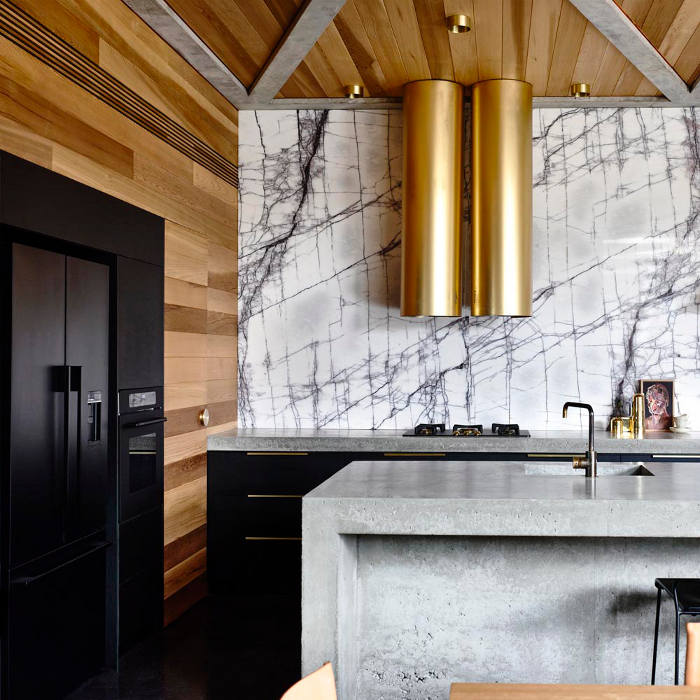
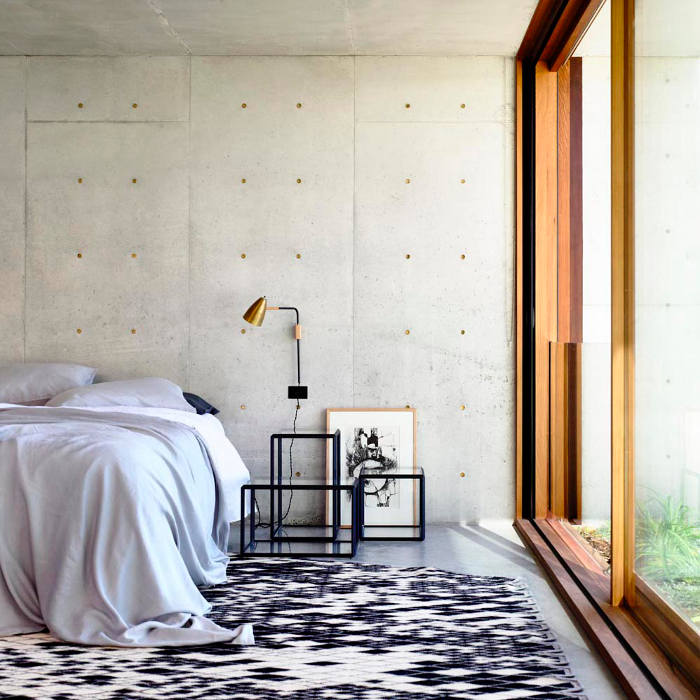
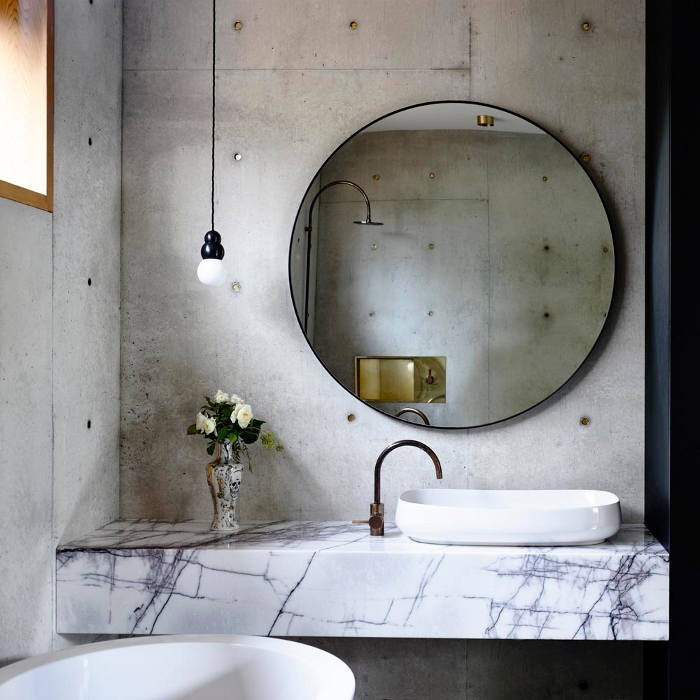
Photography: Derek Swalwell
Matt Garcia Design – Llano Exit Strategy
Posted on Tue, 23 Feb 2016 by KiM

As part of the “Tiny House Movement”, the Llano Exit Strategy was created. As the story in a nutshell goes, Matt Garcia and some friends wanted to figure out how to acquire themselves a getaway within 90 minutes of Austin, TX. It would need to have a hangout for all of them plus separate sleeping quarters with private bathrooms. When they purchased some land in 2011, Mat Garcia came up with 400 sq ft eco-friendly cabins and a 1500 sq ft commons building (housing Bosch appliances, Wolf stove, and a huge wooden table from Restoration Hardware). What a sweet idea! And you can even rent it from them on Airbnb. (Photos: Bill Sallans)
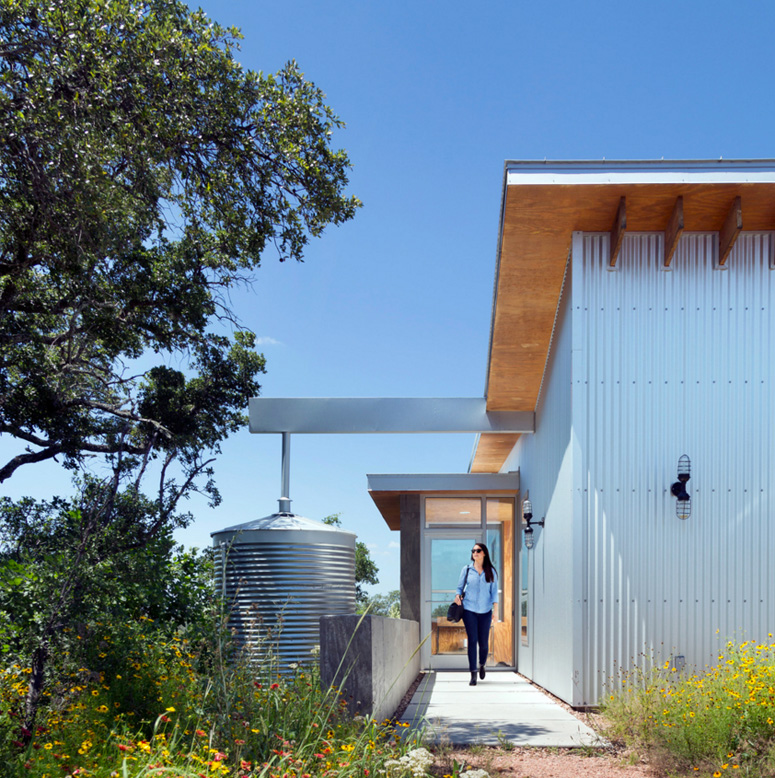
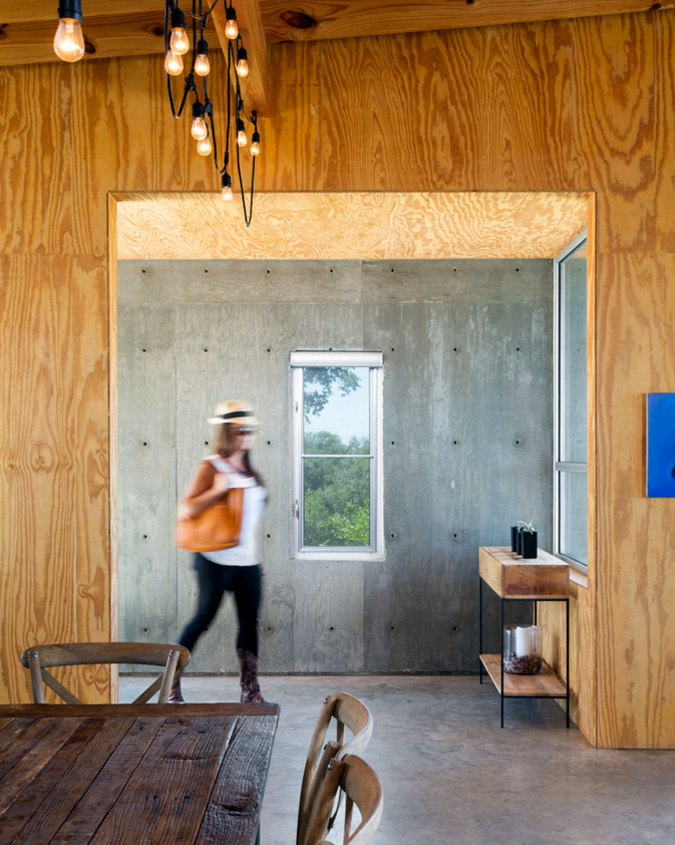
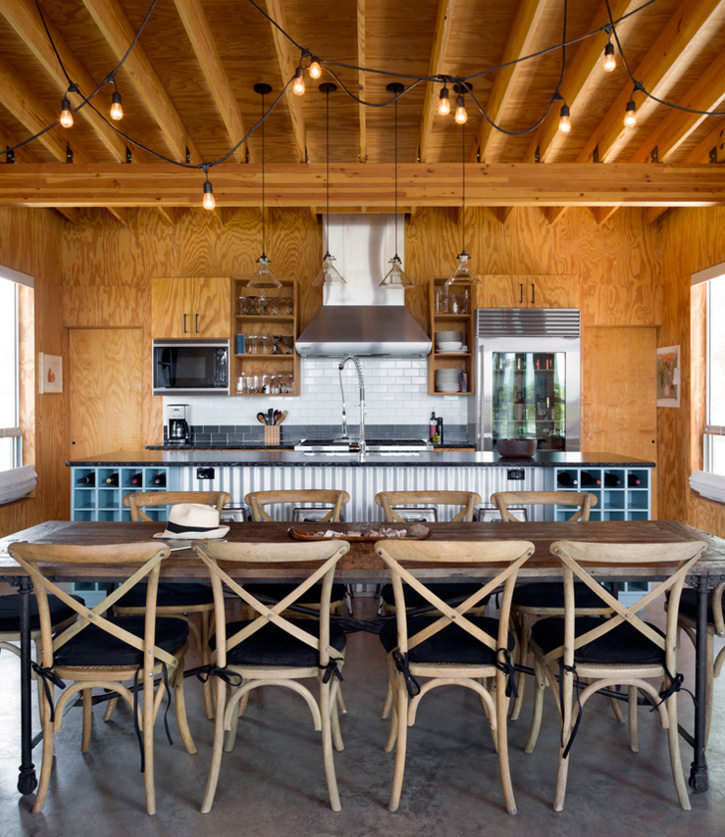
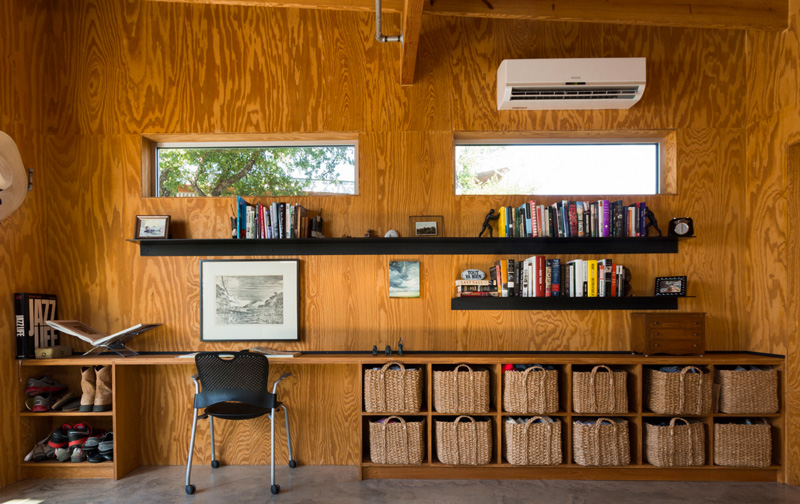
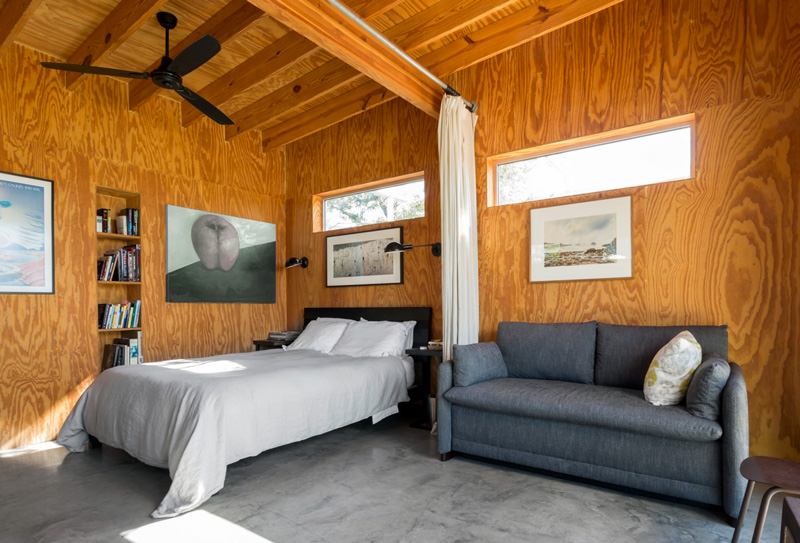
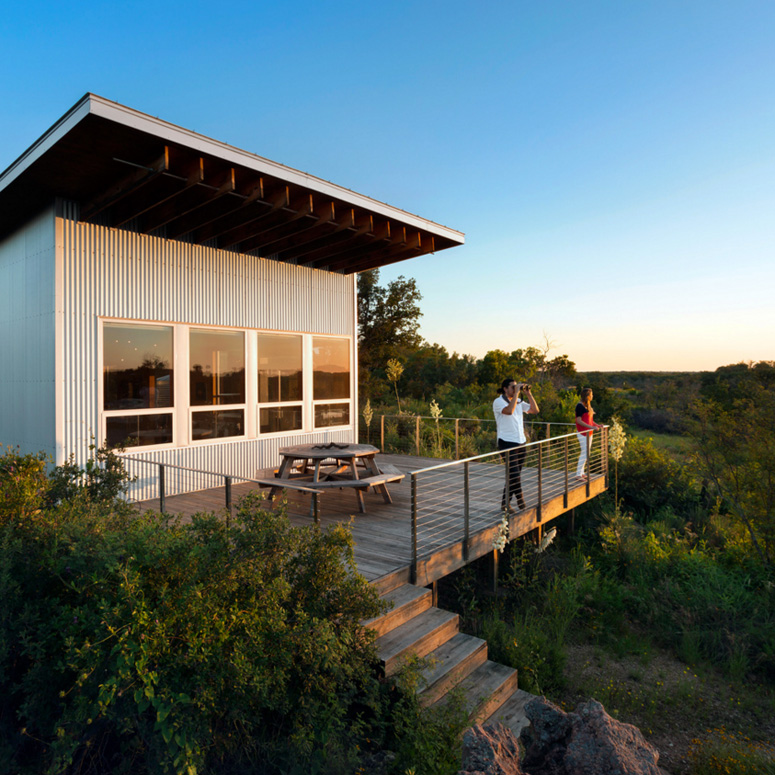



More from MEME
Posted on Fri, 19 Feb 2016 by midcenturyjo
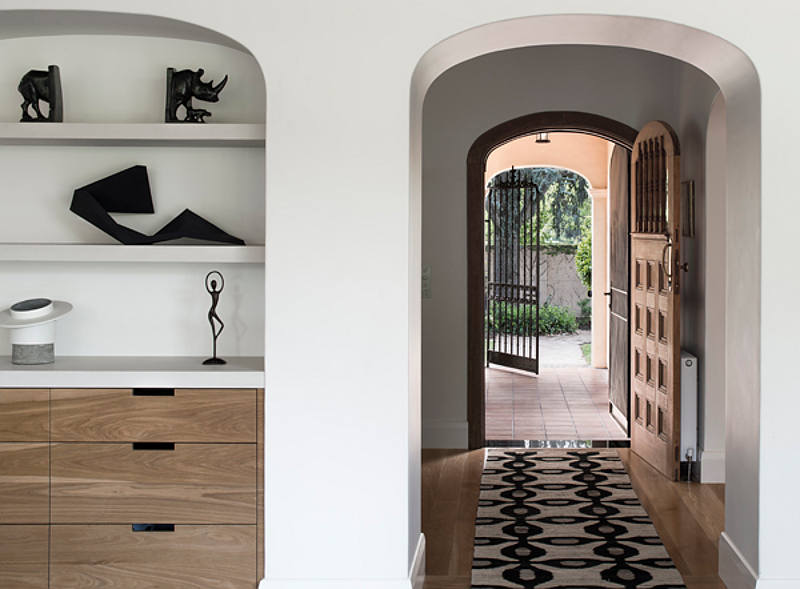
It seems this week that Kim and I have been travelling the same design path. Our focus has been on fabulous Australian design. This East St Kilda House by Melbourne-based interior design and architectural practice MEME is yet another stellar example. Clean, modern lines with a palette of whites and greys warmed by wood. The recurring arch motive references the building’s original Spanish Mission style with new windows and doors in black steel adding another layer to the link. Tactile, robust but strikingly contemporary.
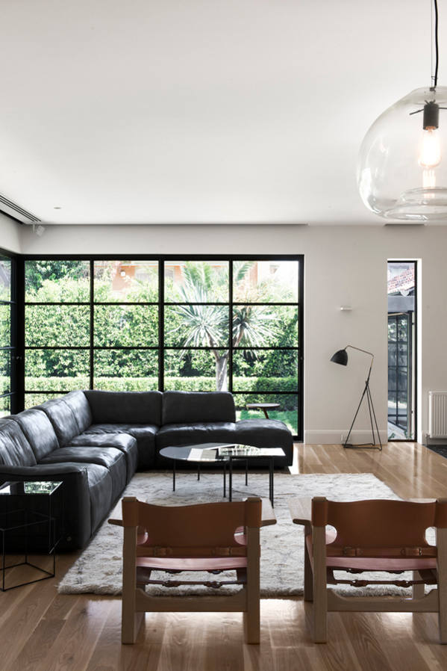
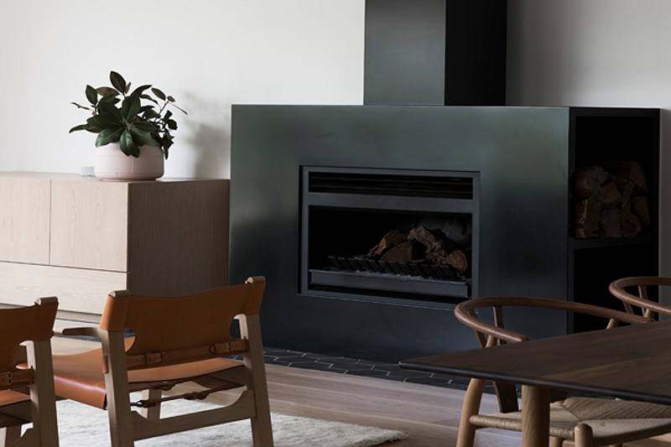
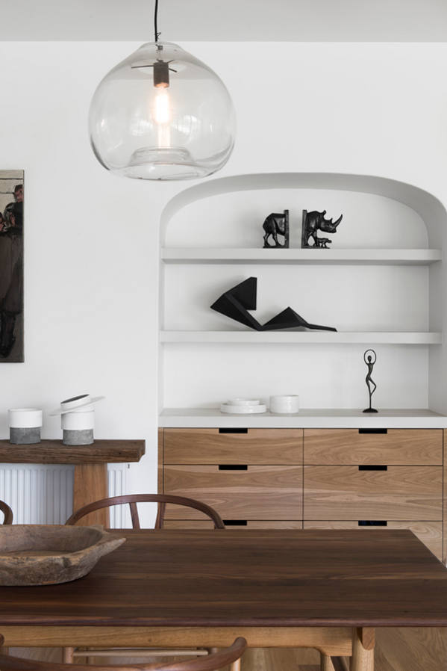
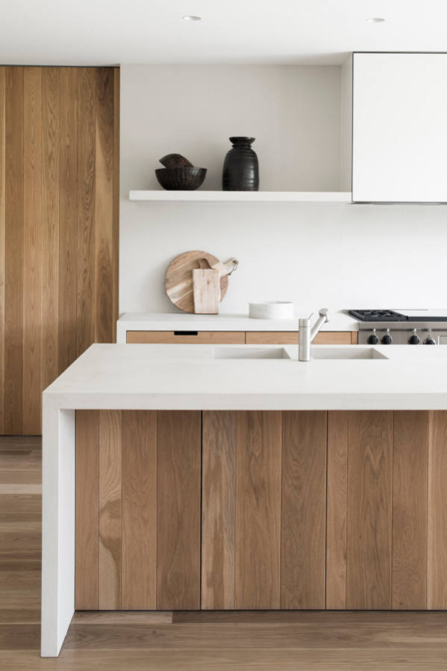
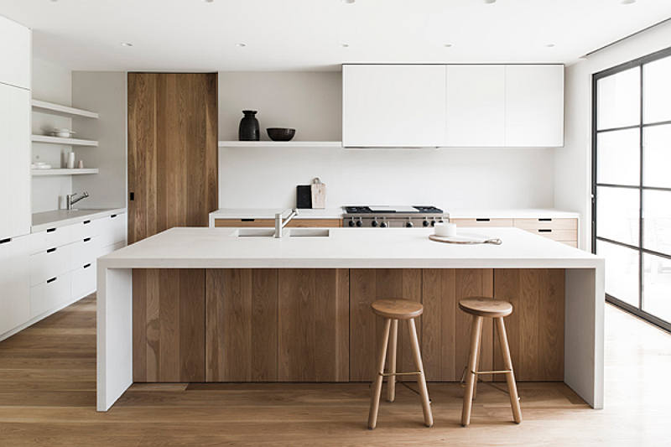
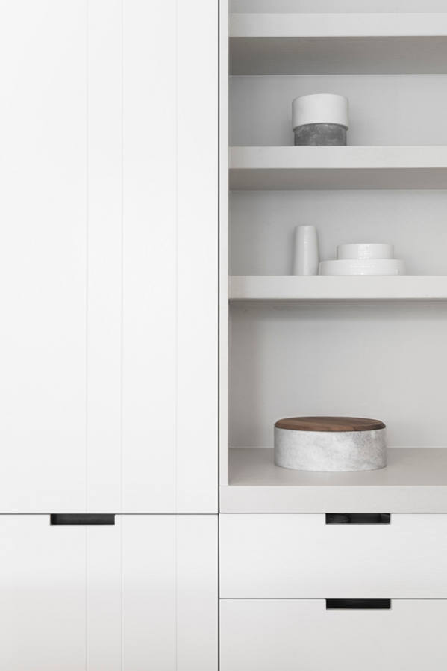
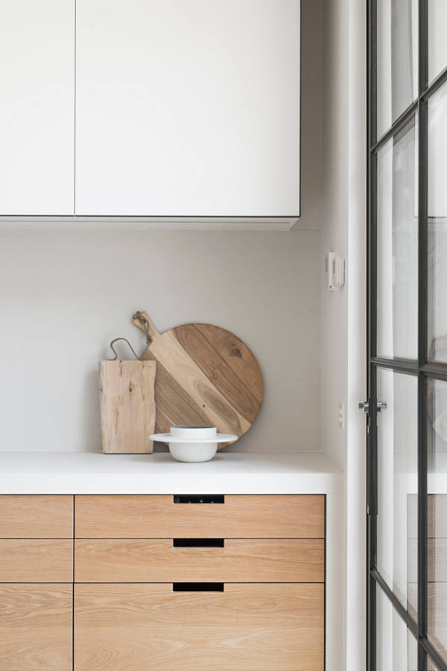
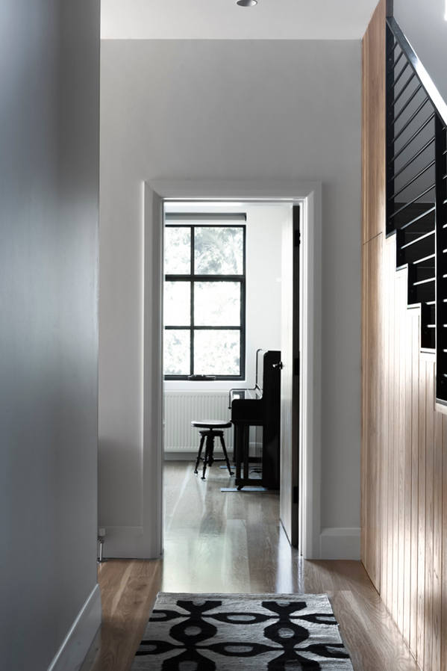
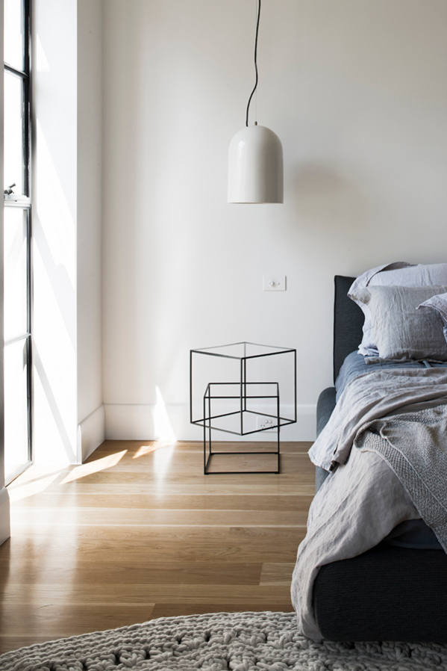
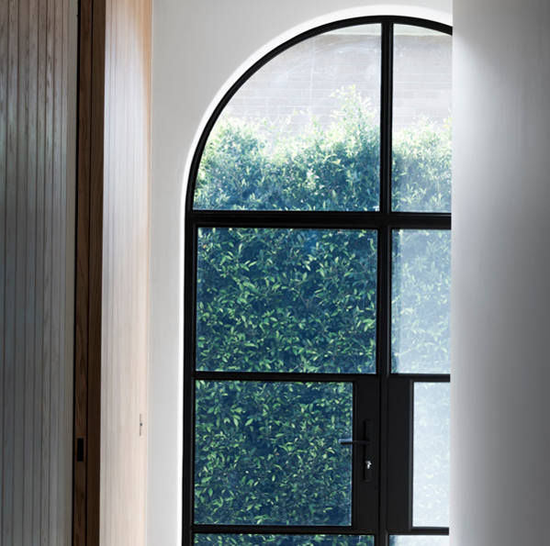
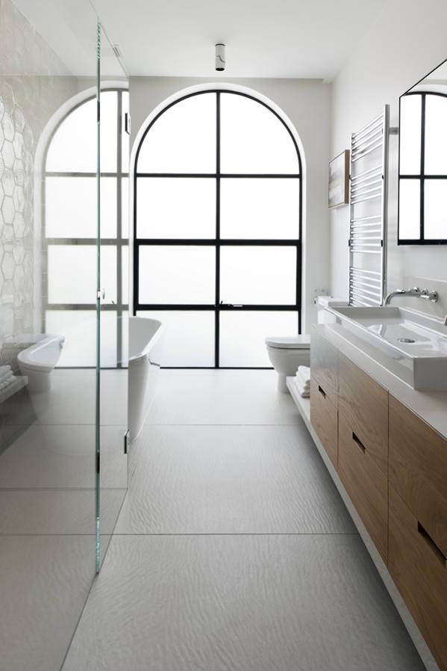
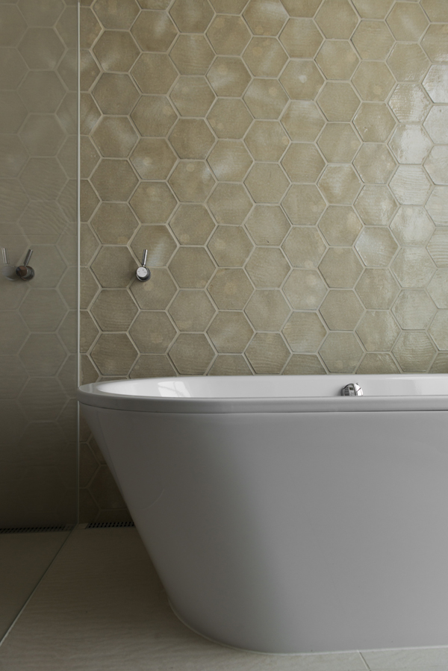
Concrete House
Posted on Thu, 18 Feb 2016 by KiM

The Concrete House by Matt Gibson Architecture + Design is a stunning modern masterpiece that may be made of concrete but is far from cold and harsh (the cozy furnishings sure do help). Composed of 2 longitudinal zones located to north & south of an east west spine – living spaces to the north and sleeping/utility spaces to the south, Concrete House utilises vertical connections and void spaces to provide strong visual connections between levels. Formally simple, lofty and airy, the main spaces are reminiscent of mid century modernist material and compositional qualities (particularly Brazilian modernism). The client, a builder and specialist in masonry was keen to utilise a concrete and stone palette externally. These materials along with a generous utilisation of naturally finished timber became the determining elements of both the houses’ architecture and interior. These provide a series of haptic textures that effect a powerful contrast against the smooth and more polished nature of glass and steel. Photos: Derek Swalwell
