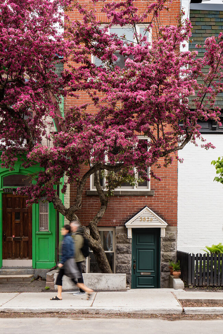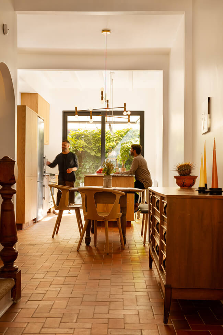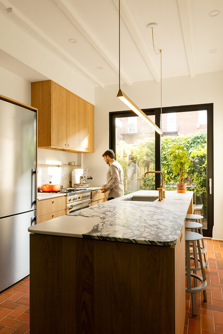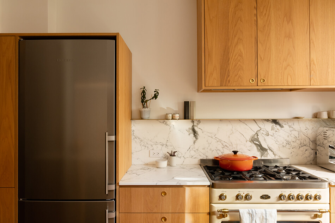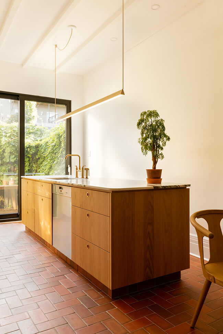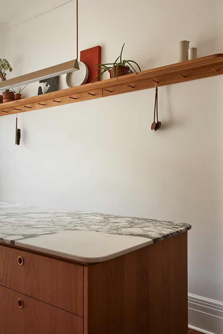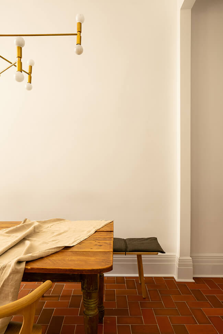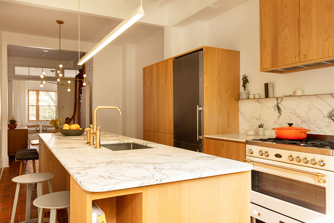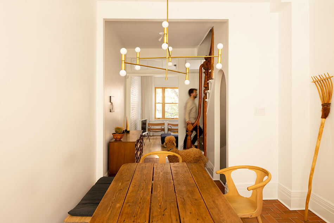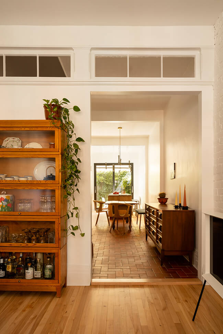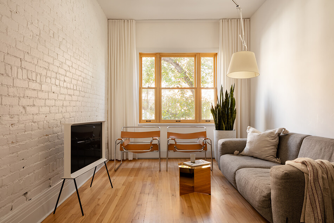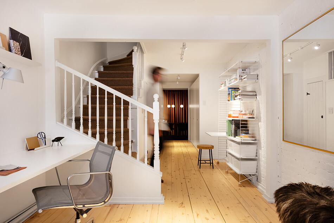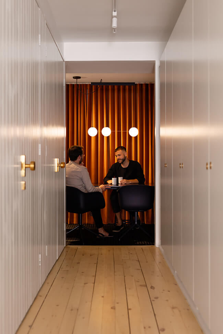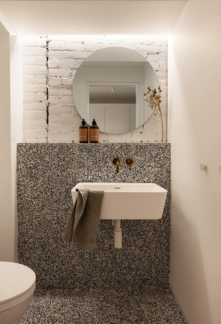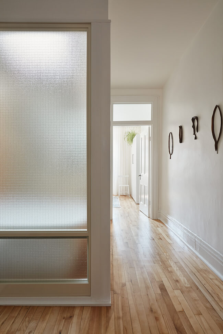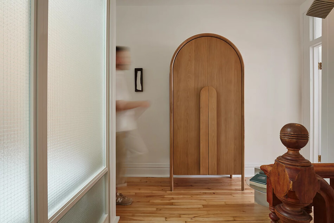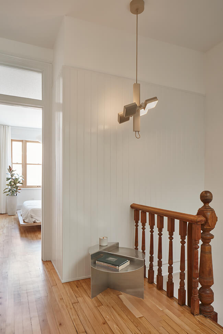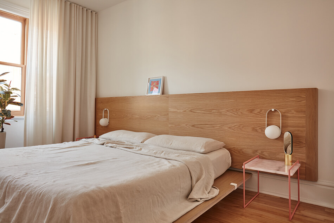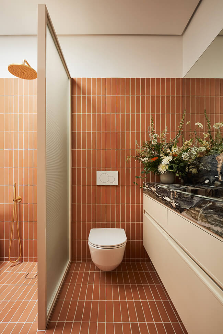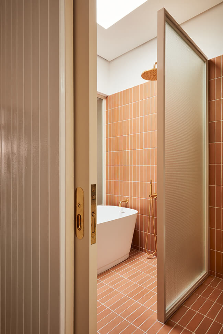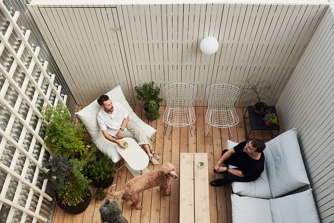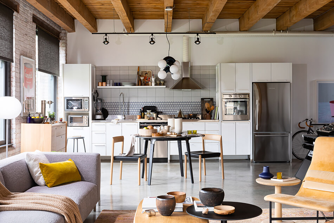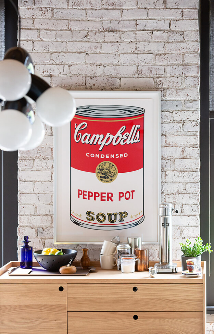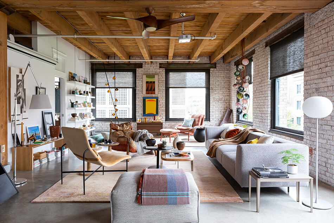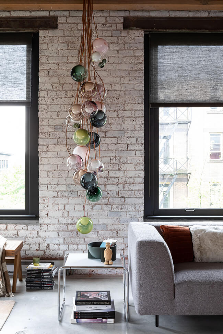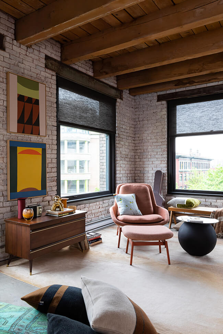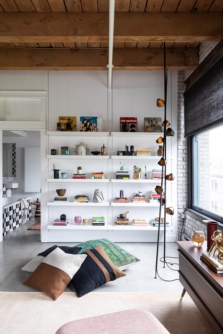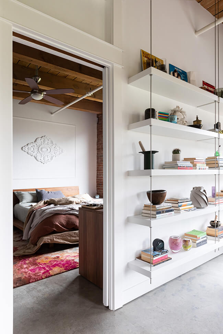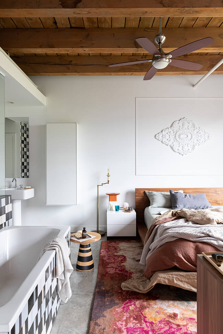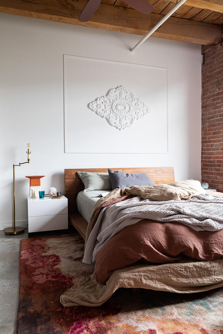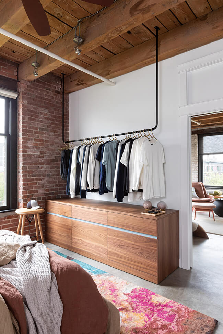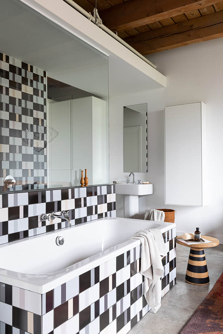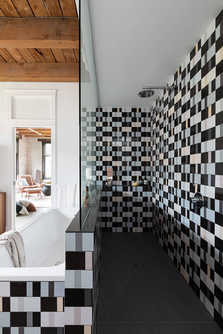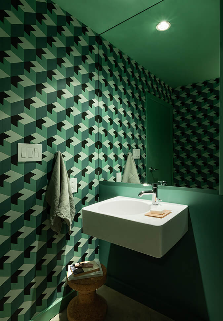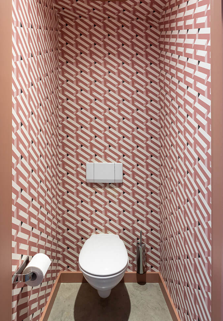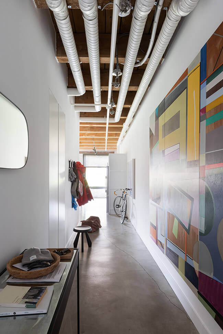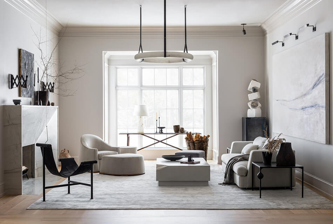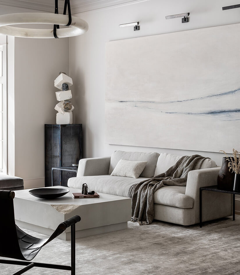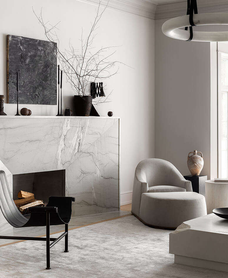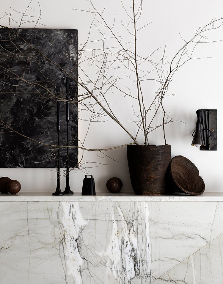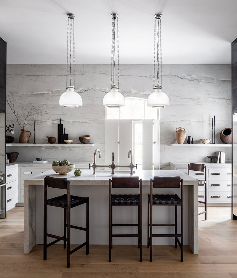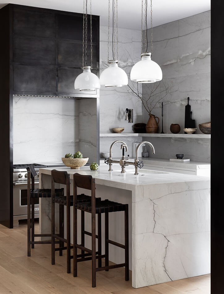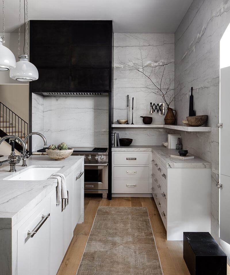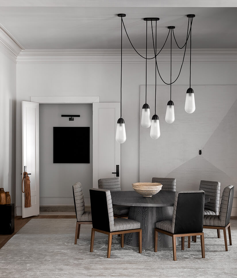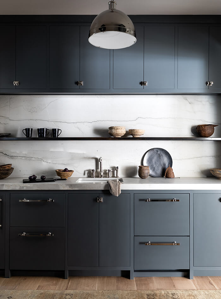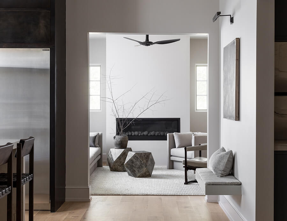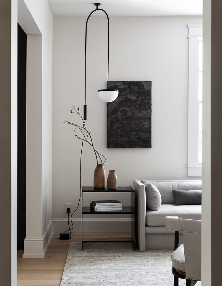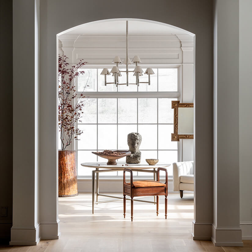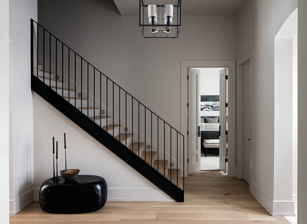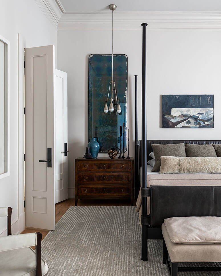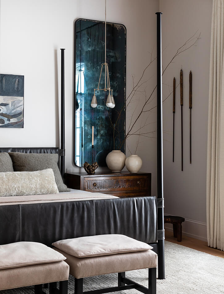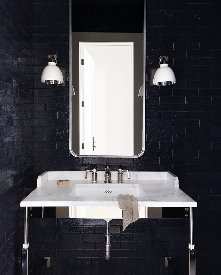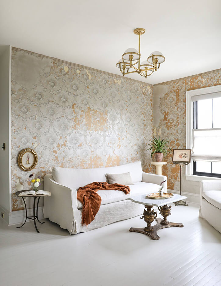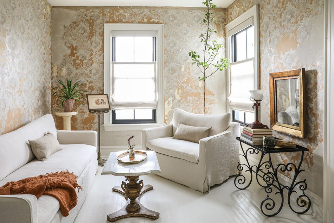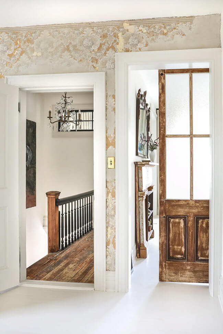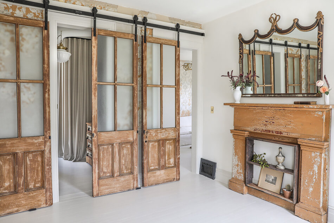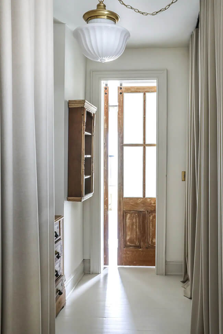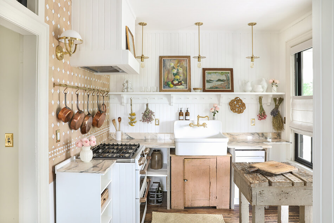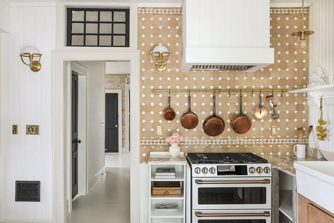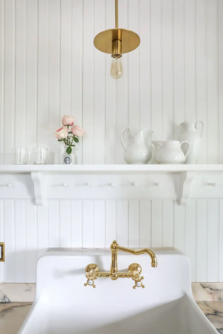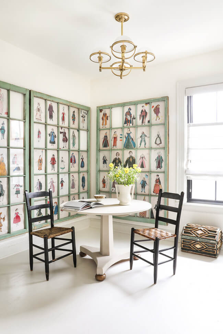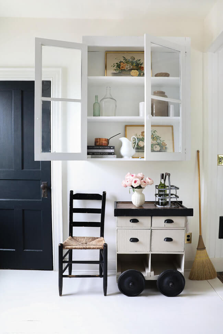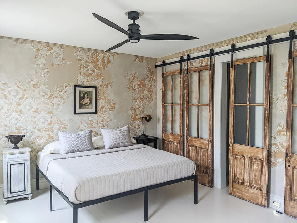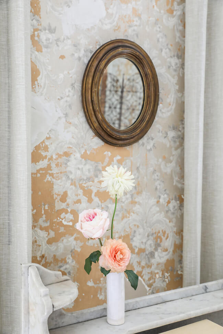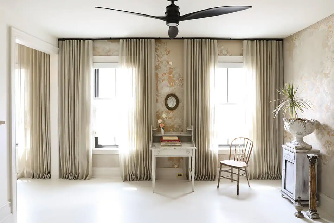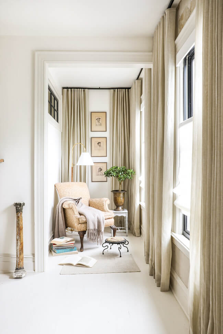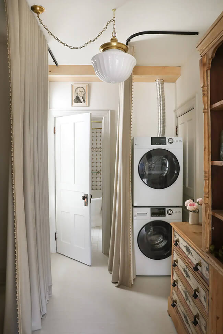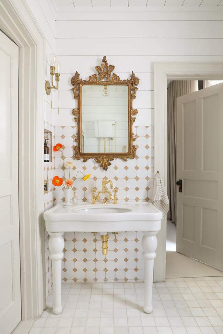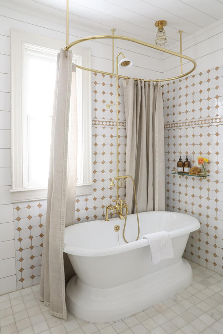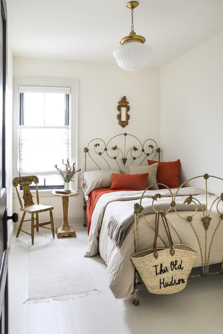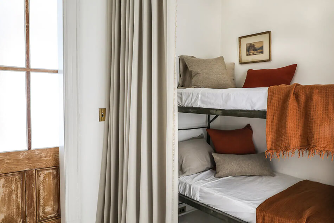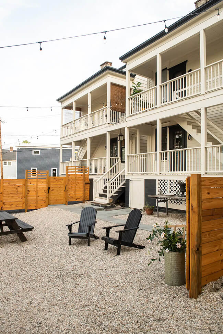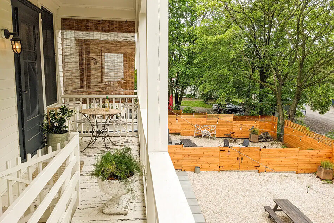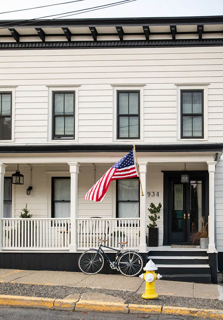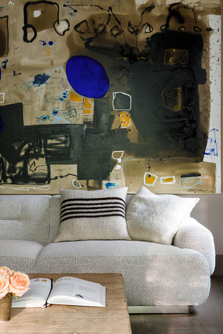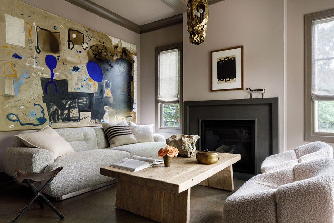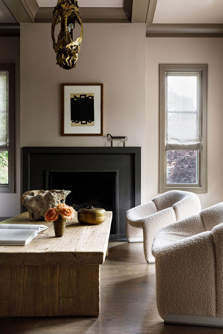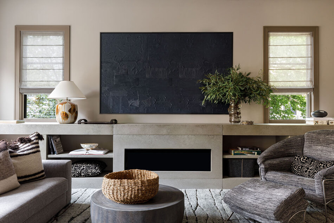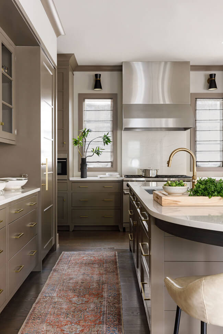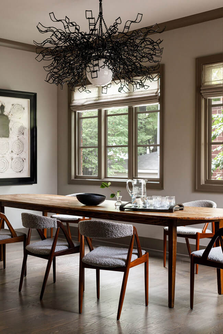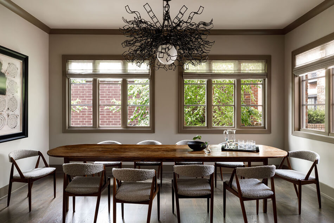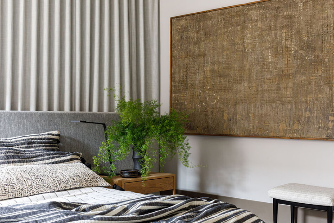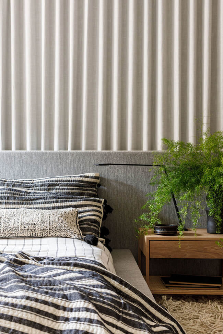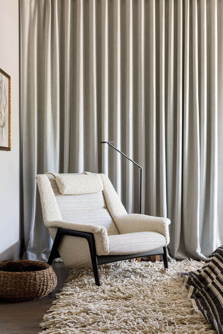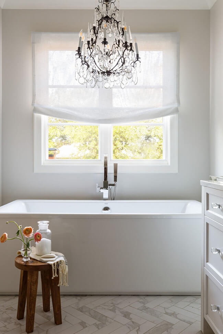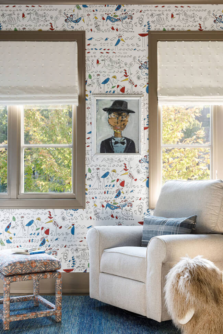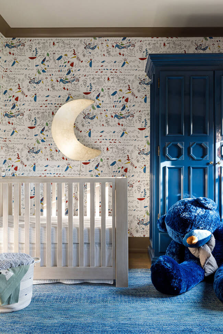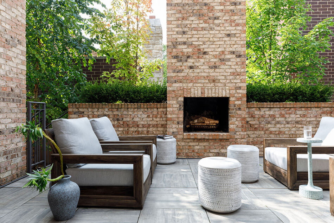Displaying posts labeled "Lighting"
Résidence Coloniale
Posted on Mon, 16 May 2022 by KiM
The Maison-Boutique Coloniale is an atypical residence in the Plateau Mont-Royal area of Montreal, designed by the owners Michael Godmer of Godmer, who specializes in residential renovations of period buildings, & Mathieu Turgeon. It was designed to be their main residence, doubling as a showroom for Michael’s firm and including a design studio on the lower level. A living portfolio. Throughout the 1800 sq ft house is a careful selection of materials, objects, furniture and lighting, available from local suppliers with whom the designers collaborate (including light fixtures from one of my favourite lighting studios – Lambert et Fils). I love this home because I know how hard it can be to work with a very narrow space – my last home was 10′ wide. (Photographer: Maxime Brouillet)
An industrial loft in Vancouver
Posted on Thu, 12 May 2022 by KiM
The building at 55 East Cordova, a former relic of sand-blasted brick and old-growth timber, was a 150,000 sf warehouse built in 1909 by architect Edward Evans Blackmore in downtown Vancouver, B.C. It housed hardware and building supplies for a large-scale importer and distributor and was conveniently located next to the CP Rail terminus station. Almost 100 years later in 2004, the expansive warehouse was converted into live-work loft spaces, with the brick and fir beam construction exposed keeping the character of the building intact.
A lover of musical genres from acoustical to electronic, our client wanted a space that could expand and contract for hosting other music enthusiasts. The floorplan worked really well so we focused our efforts on updating the finishes to reflect his preference for bold colour and pattern. A few tired areas were rebuilt and we curated an eclectic mix of new and vintage furnishings and treasures. The client’s interest in music and art was the foundation on which we added layers of depth and authenticity.
Loving all the exposed industrial bits – every loft needs exposed brick, wooden beamed ceiling, pipes and large windows, and hardly any walls. This one is all that and a bag of chips. Designed by Falken Reynolds. Photos: Ema Peter.
Natchez Trace
Posted on Tue, 29 Mar 2022 by KiM
Living a monochromatic life. A study in white and black. Dramatic and modern. Designed by Sean Anderson. Photos by Haris Kenjar.
This Old Hudson Maison
Posted on Mon, 21 Mar 2022 by KiM
Timeless design combines comfort, convenience and elegance in historic Hudson. Our This Old Hudson Maison is a fully furnished vacation rental available for short term and seasonal stays. Book this unique French inspired space via Airbnb. Designed by the bespoke creative firm Zio and Sons. This home could not be more beautiful. I love seeing designers embrace the history of a home. For example, discovering that antique wallpaper in the living room and leaving it as a focal point, whilst filling in bits with venetian plaster. Gorgeous!!!
Southport Corridor
Posted on Thu, 17 Mar 2022 by KiM
In need of more space for their growing family, the buyers of this typical spec home on Chicago’s northside immediately fell in love, seeing through to its hidden potential. Working fast to obscure more commonplace features, the house was reimagined with a striking palate of deep saturated neutrals, richly textured finishes & fabrics, one-of-a-kind lighting and a diverse, multi-dimensional collection of modern art. Michael Del Piero taking bland and basic and making it anything but. I love that she painted out the trim and windows in most rooms.
