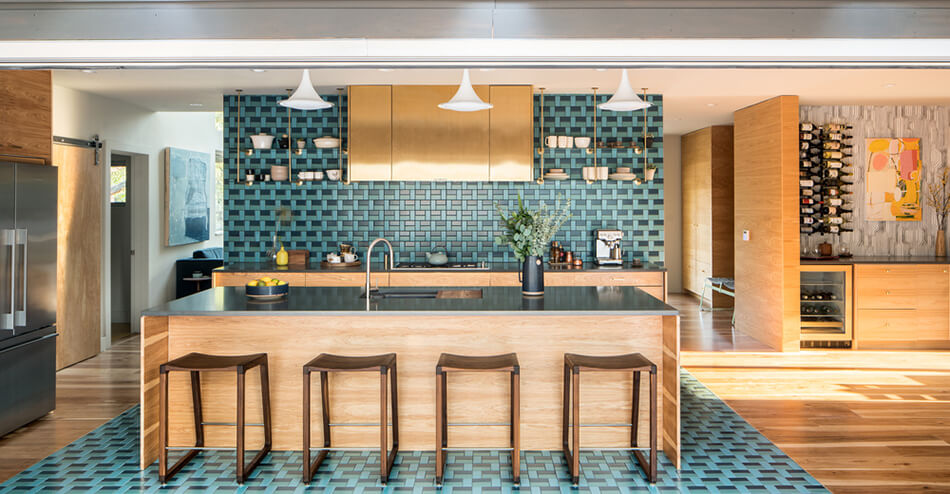A renovated 1950’s ranch in Denver
Posted on Tue, 24 Jul 2018 by KiM

I had to share another jewel of a project from Denver architecture and construction firm Design Platform. This single level 1950’s ranch was transformed into a 2 story beauty on the inside and out and has a seriously funky mid-century vibe. THAT KITCHEN THO’!!! Such a genius move to take the tile all the way down the wall and across the floor. Spacious, fun and fabulous storage throughout.




















Lara says:
Love the kitchen!!