Courtyard house
Posted on Thu, 12 Mar 2020 by KiM

This Manhattan Beach house has everything you could want if modern is what you’re into. And I am into this! By ras-a studio. The home owners, both from Brazil, wanted an open floor plan with a strong connection to outdoor spaces that would remind them of home.Guests enter along a pathway that takes them through a courtyard before entering the home. Dictated by the geometry of the lot, the courtyard’s concrete masonry wall—which is just high enough to block outside views from the street while allowing in the southern sunlight—tucks under a cantilevered second floor, transitioning from courtyard to building wall. Rotating selected masonry units so they protrude from the face of wall to create succulent planters gives the wall texture and life. Two sets of sliding pocket doors seamlessly connect the courtyard to the open-concept ground level and then again to the patio and pool—which was carved out an existing backyard hillside. The bedrooms and private sectors are located on the second floor.
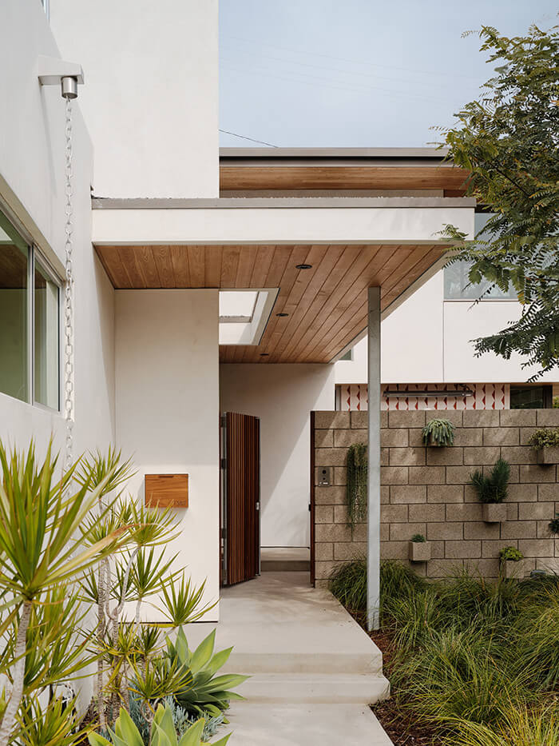
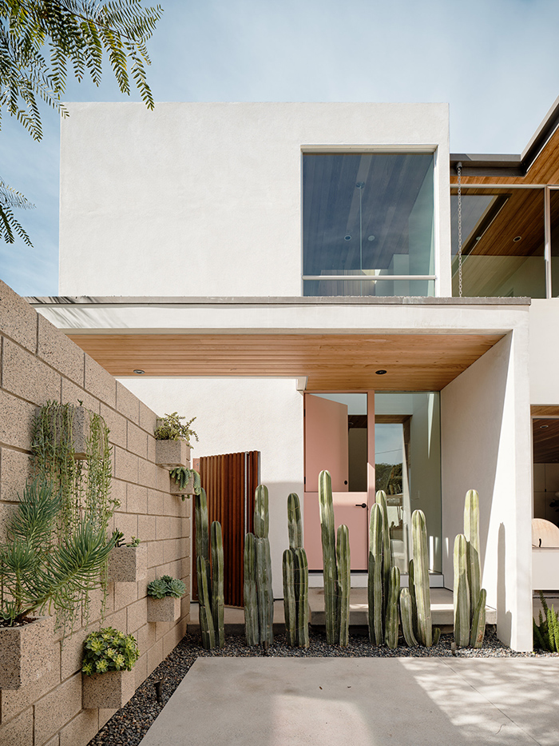
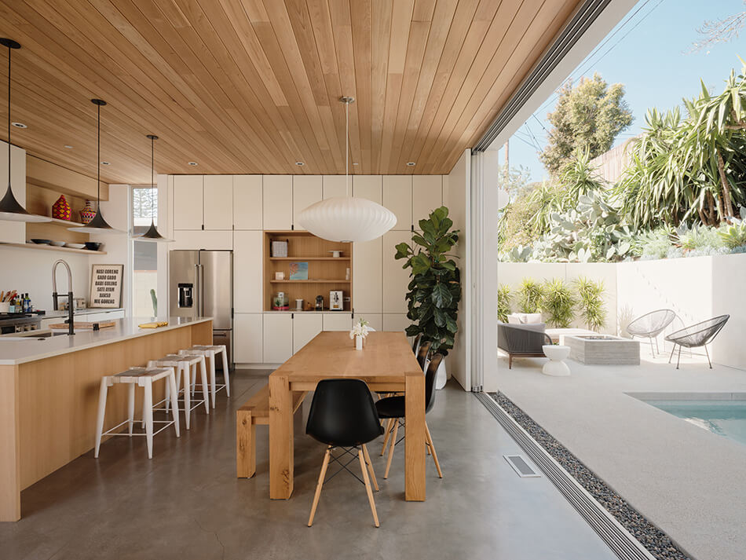

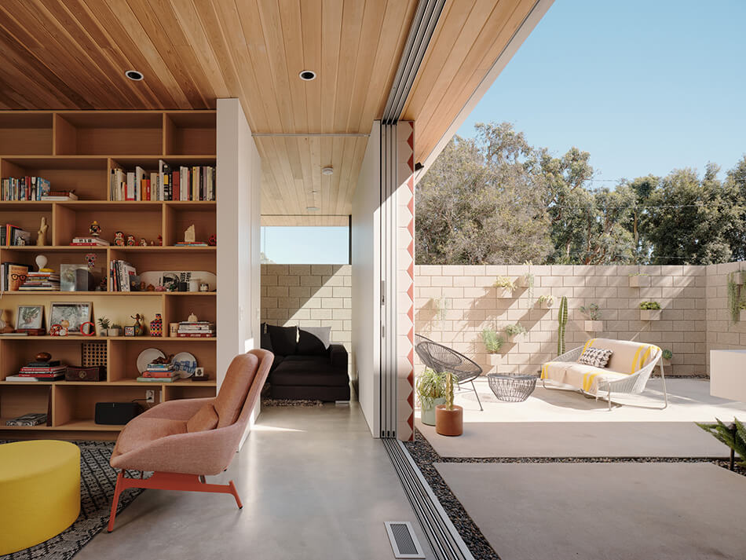
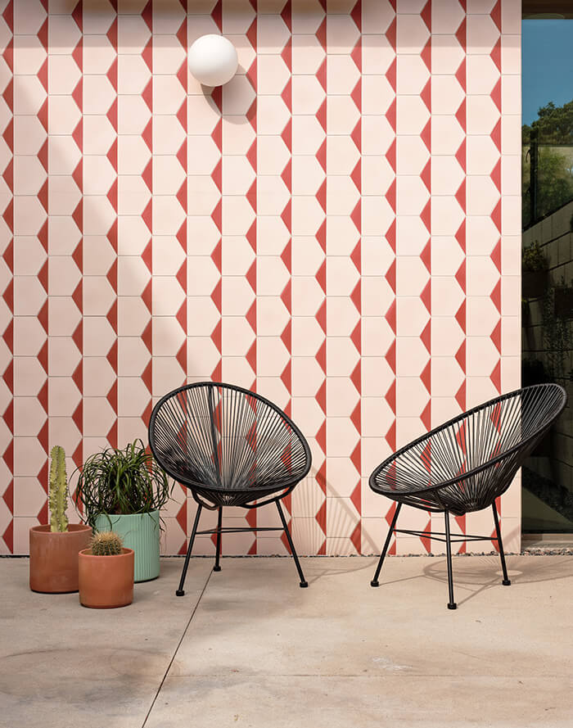
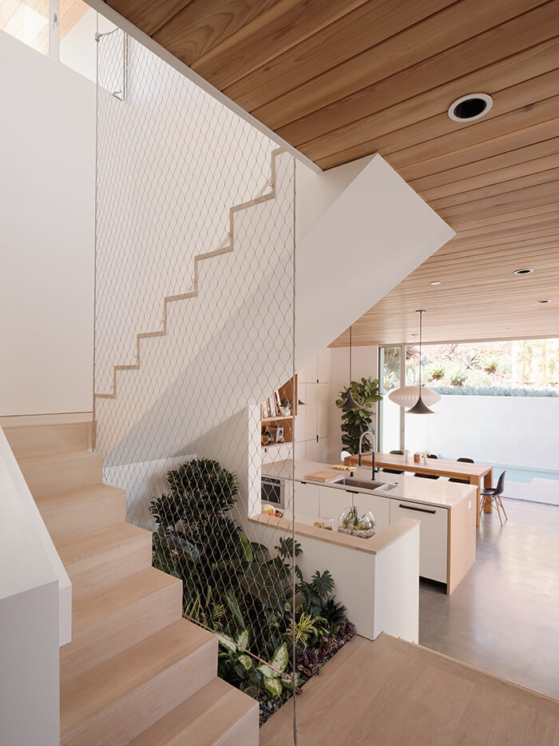
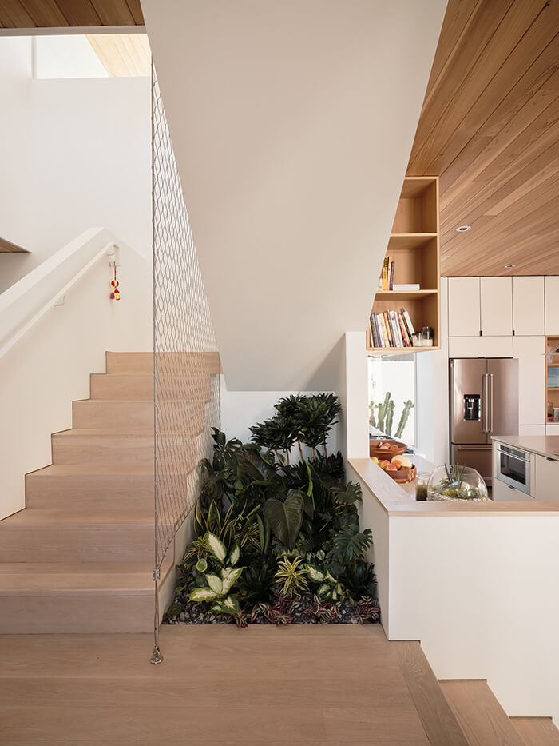

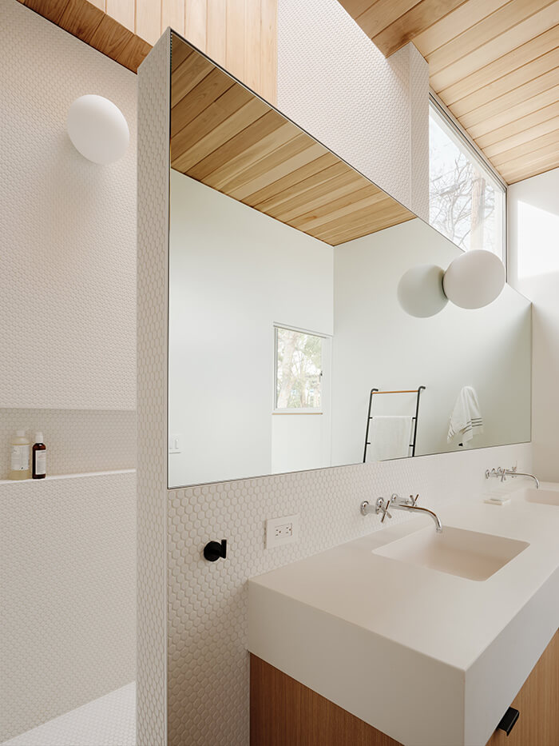
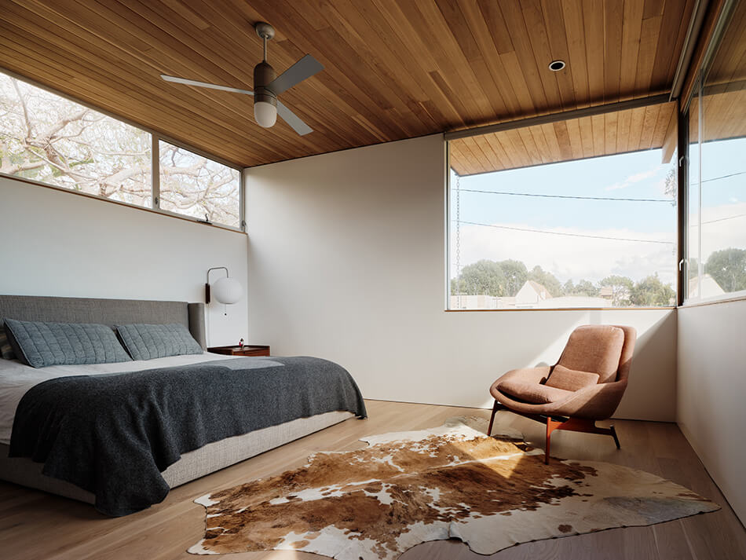
Photography: Joe Fletcher

