Light, colour and clever design in Hackney
Posted on Wed, 27 Aug 2025 by midcenturyjo
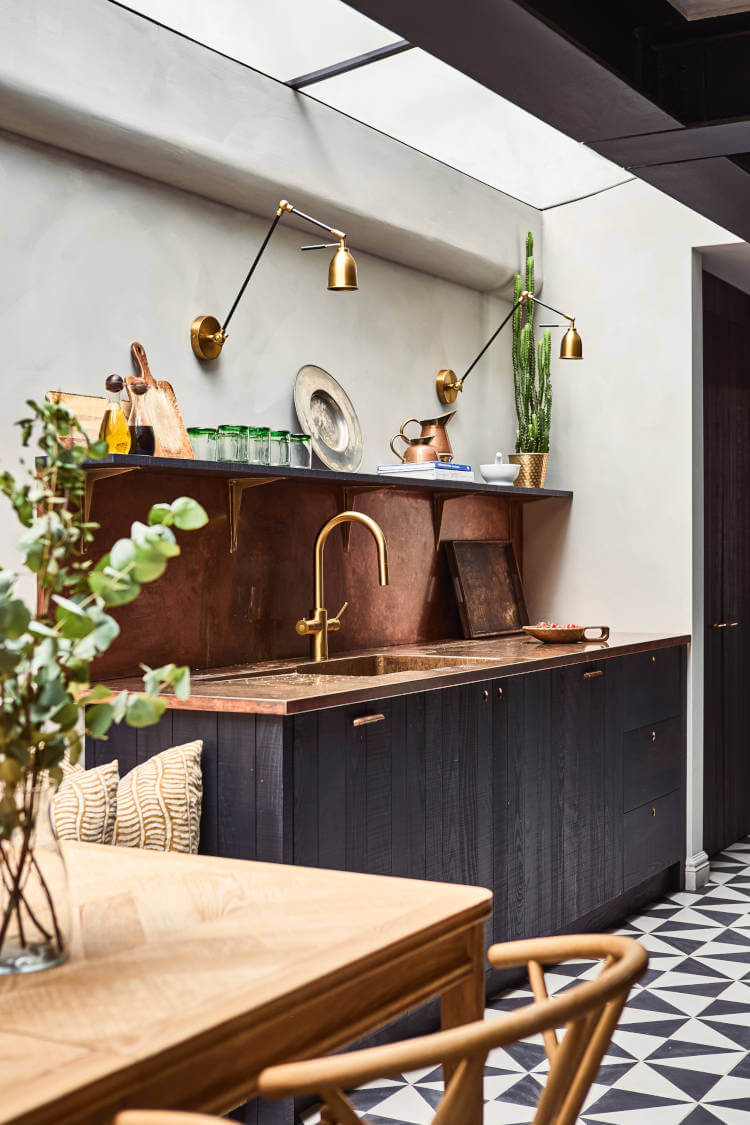
This Hackney house was reimagined by JGraham Design, who transformed the ground floor with a striking extension that opened up the kitchen and dining area. Clever built-ins, hidden storage and a curved rooflight soften the space while flooding it with natural light. A bench around the dining table frees up space and adds functionality, while bold copper worktops and lime-washed walls bring colour and texture. In the garden, a blackened-timber studio serves as office, guest room and yoga retreat, its birch-ply interior calm, versatile, and quietly elegant.
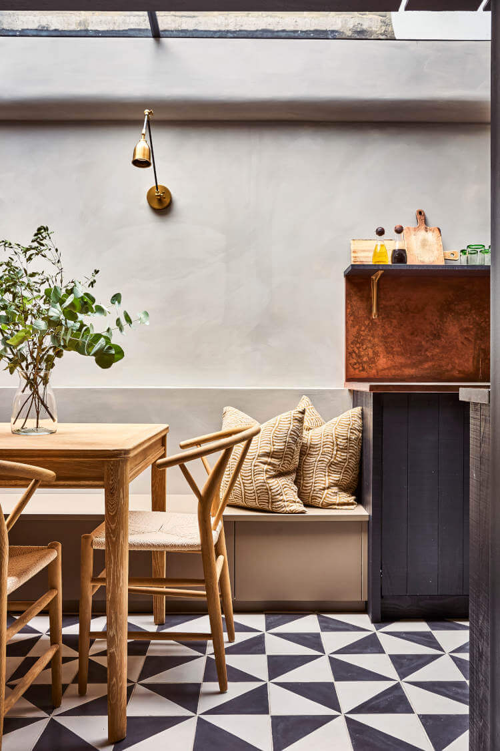
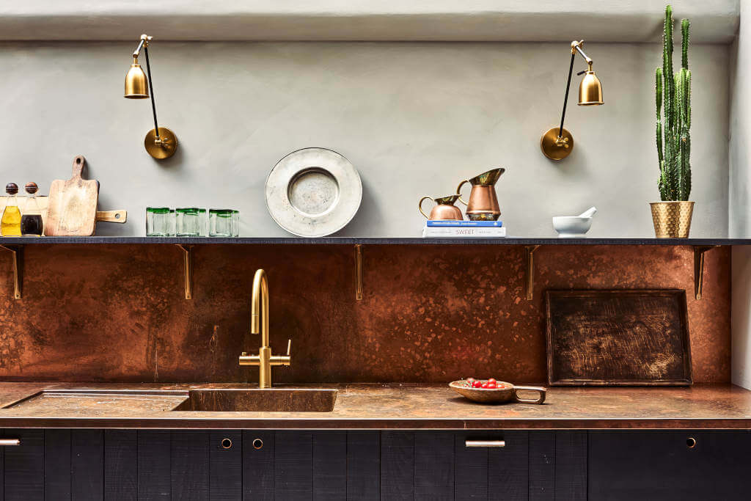
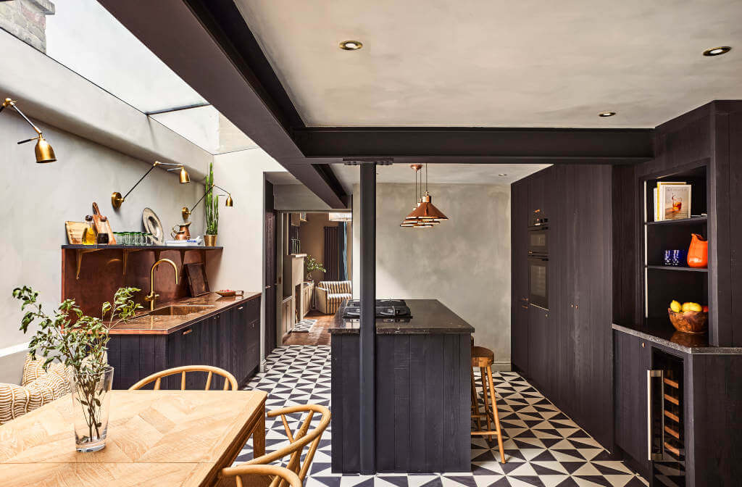
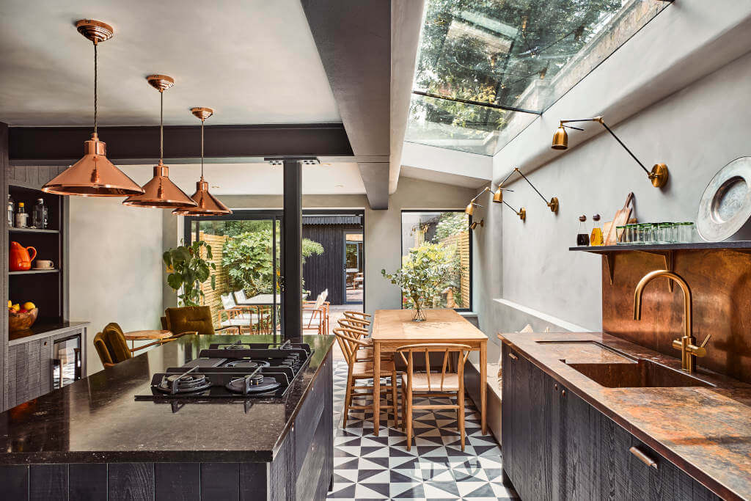
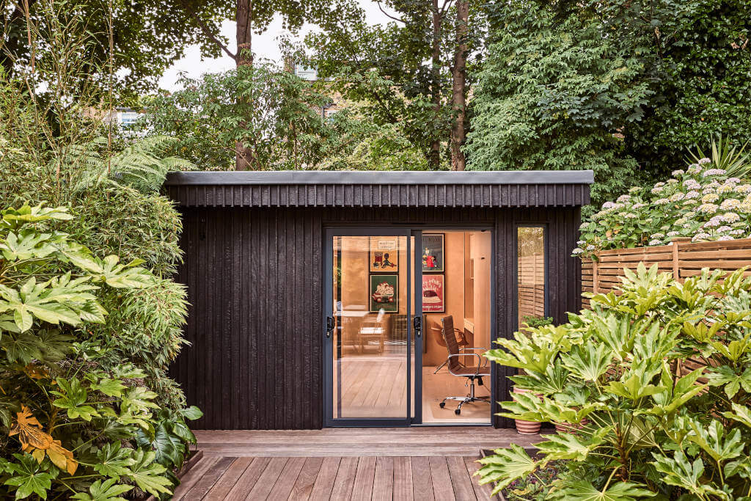
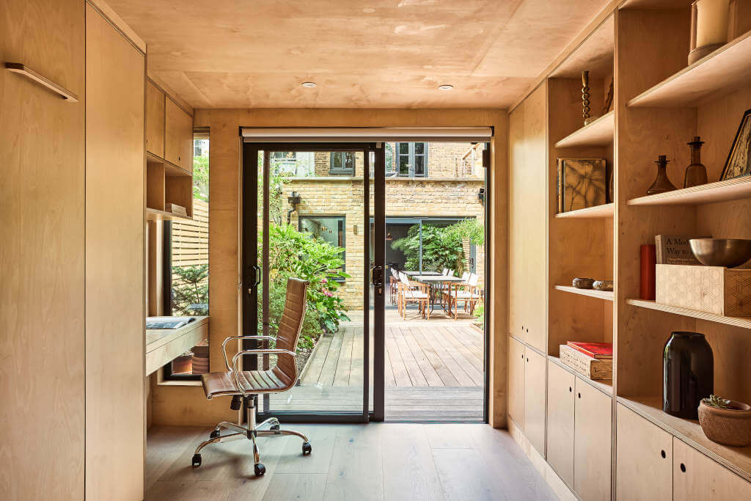
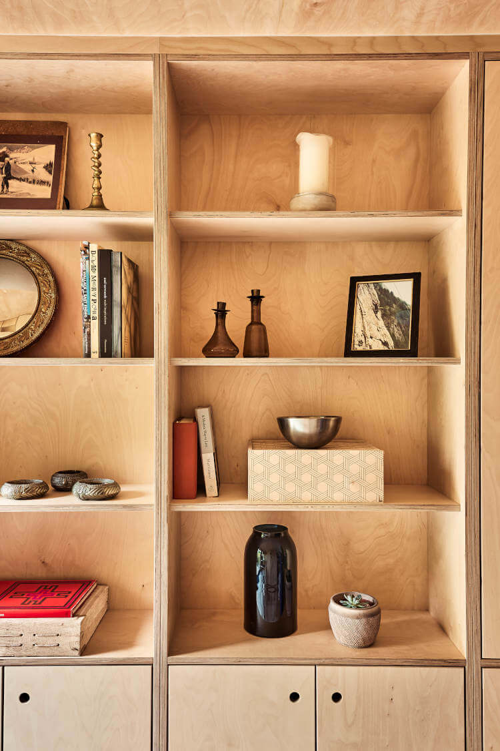
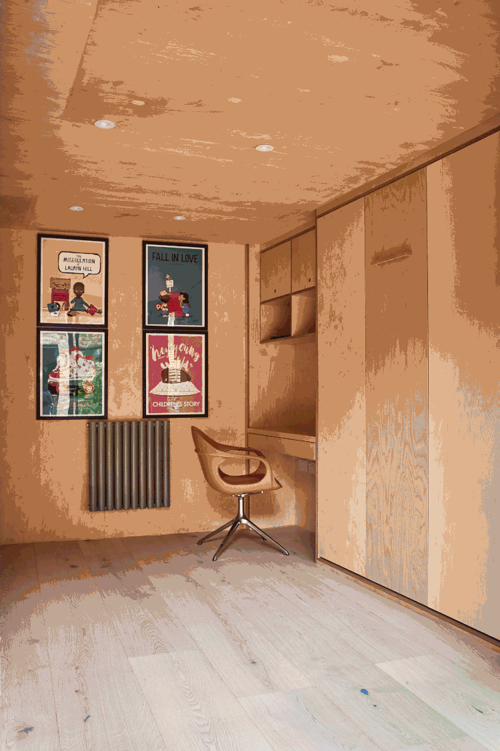
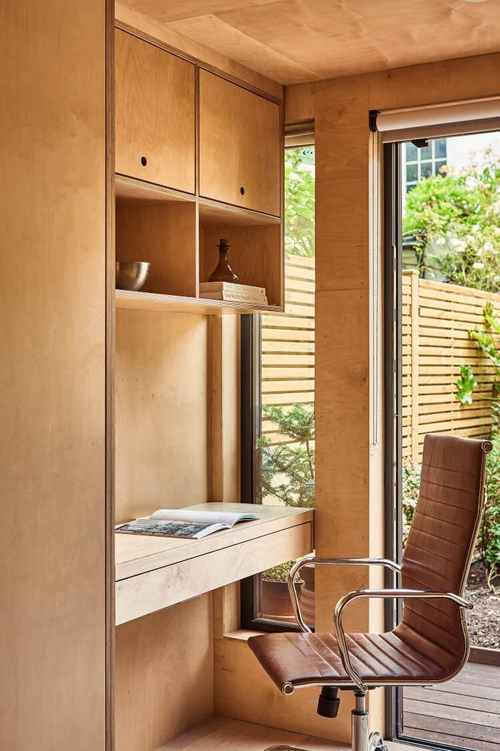
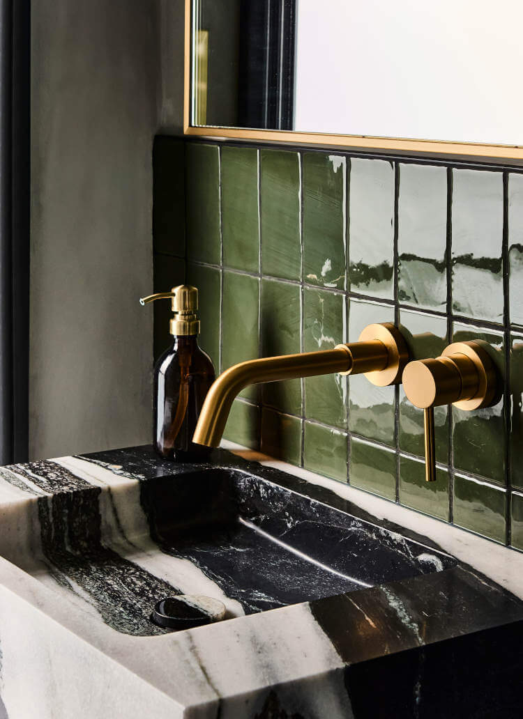
Photography by Toby Nima.

