Working on a Saturday
Posted on Sat, 27 Apr 2024 by midcenturyjo

It’s like I say week in week out. If you have to drag yourself into work on a weekend it helps if it’s somewhere stylish. ISSY by Bateaumagne.
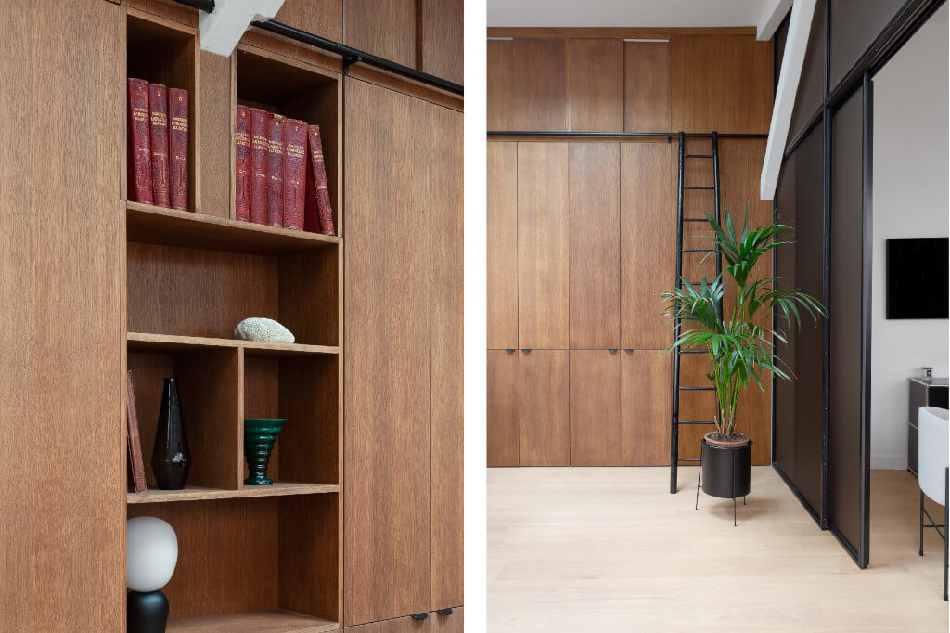
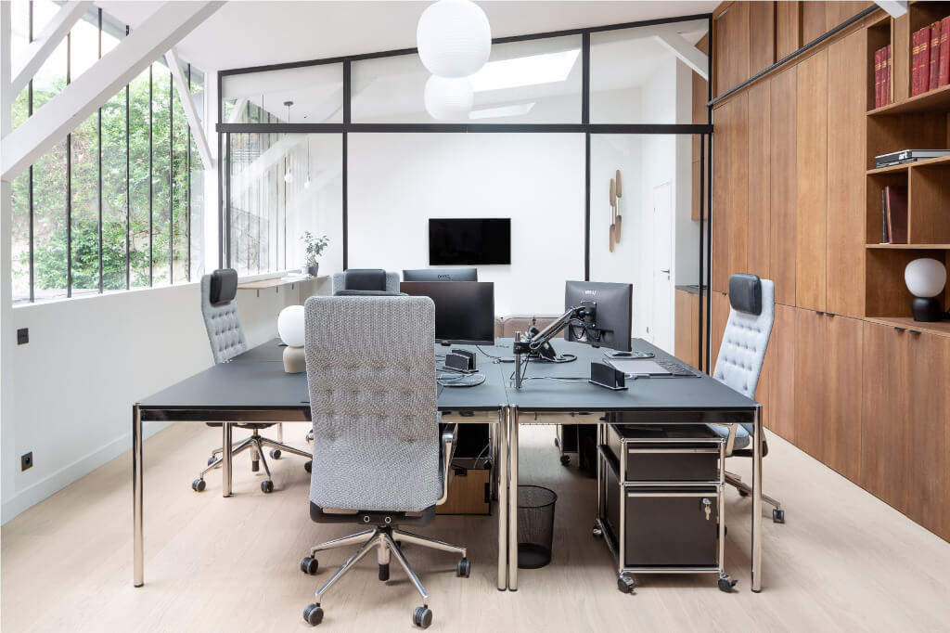
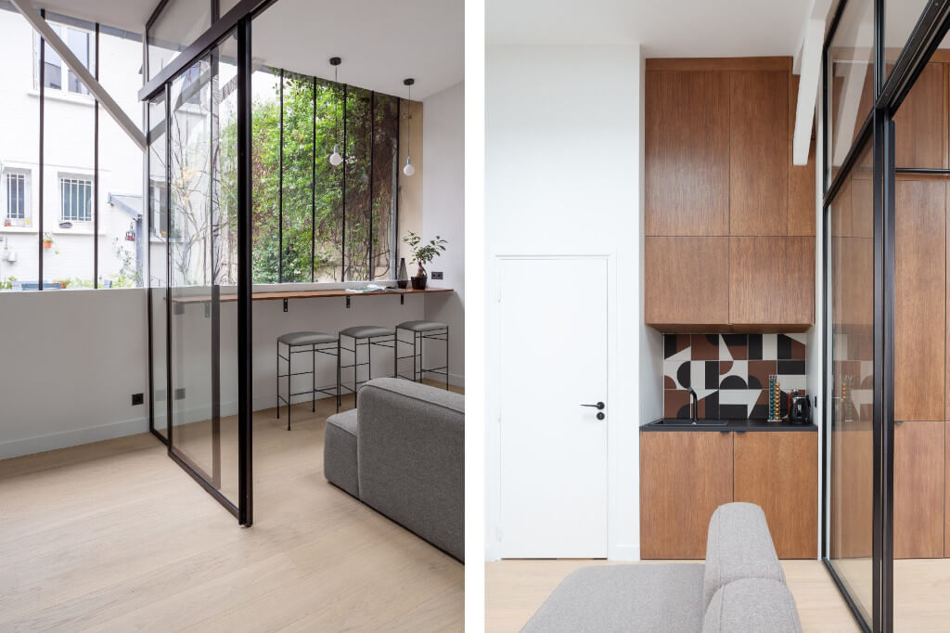
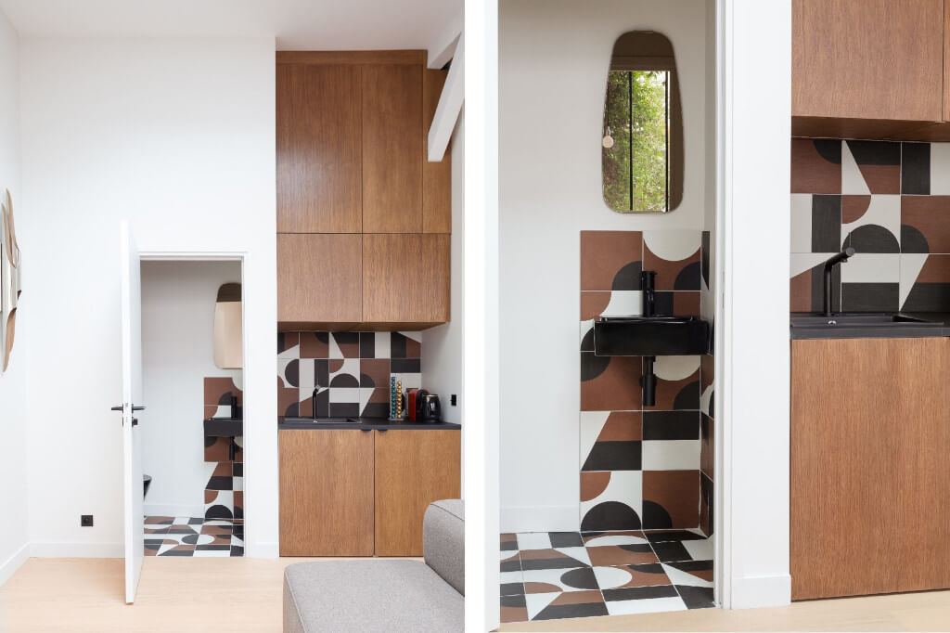
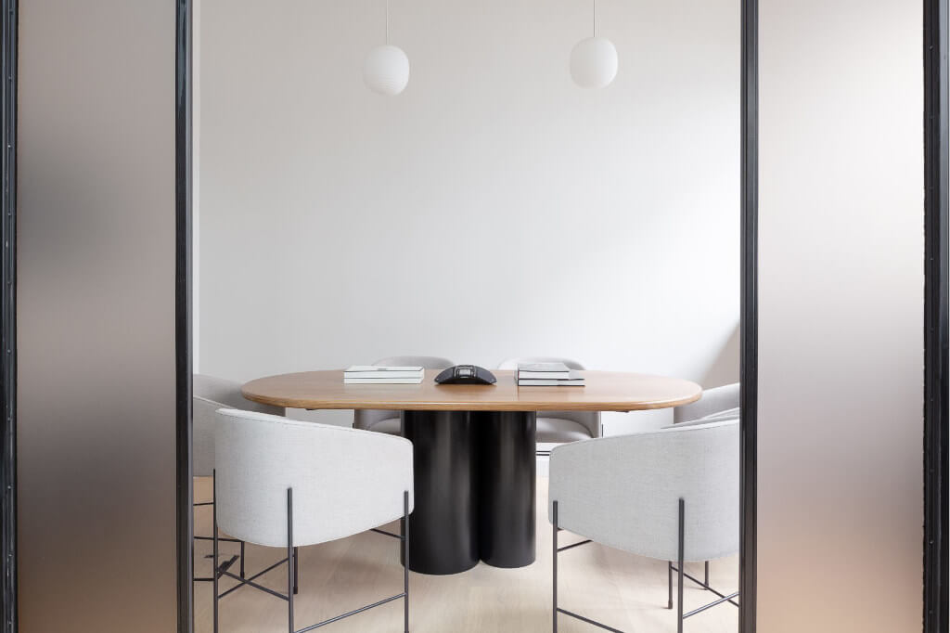
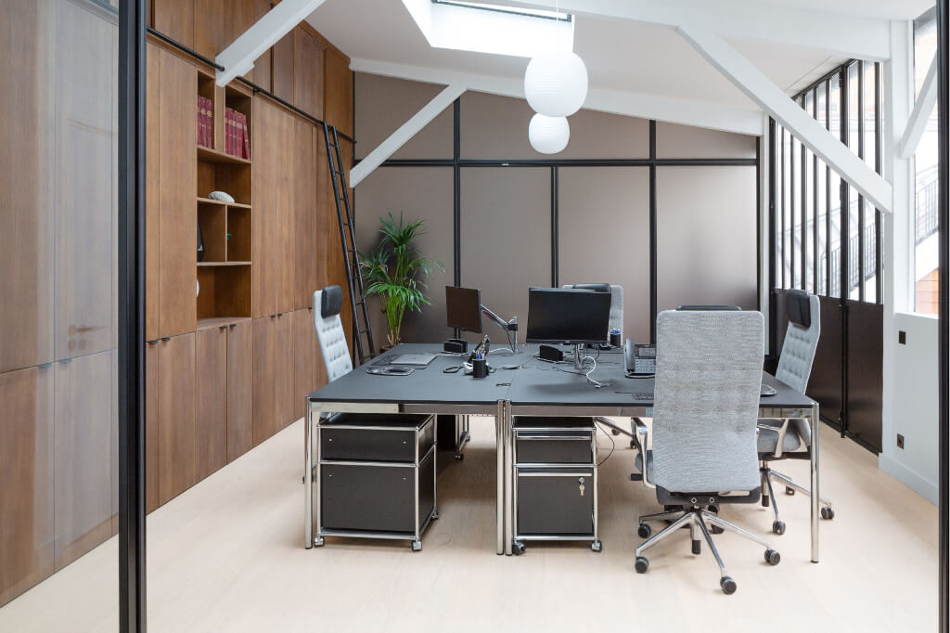
Photography by Giaime Meloni.
Playful yet sophisticated in L.A.
Posted on Fri, 26 Apr 2024 by midcenturyjo
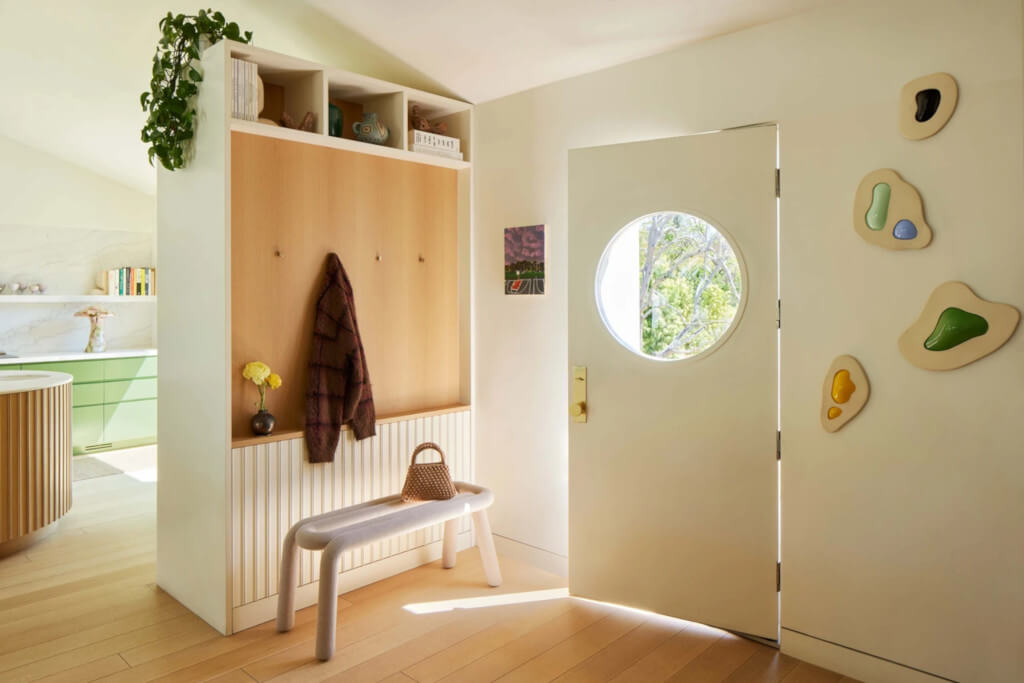
Colour, pattern and hip furniture selections create a cool first home for the new owners. Studio Keeta has created a home full of fun and personality with a growing art collection and pieces that speak to the clients. The designers have sought to “establish a dialogue between the polished and the unkept, the formal and informal, the tailored and the unconventional, what has been and what can be.”

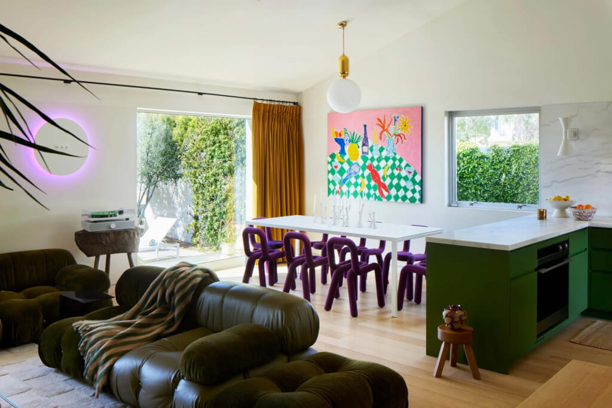
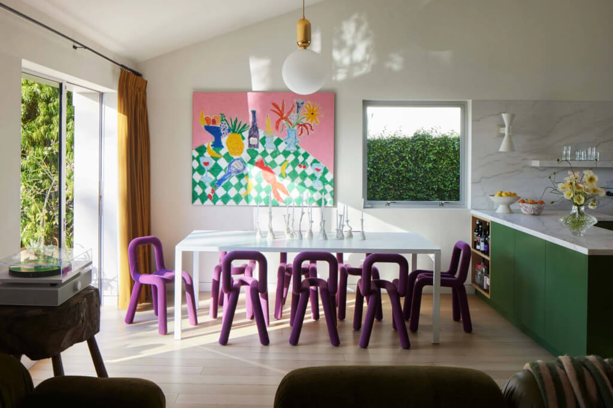
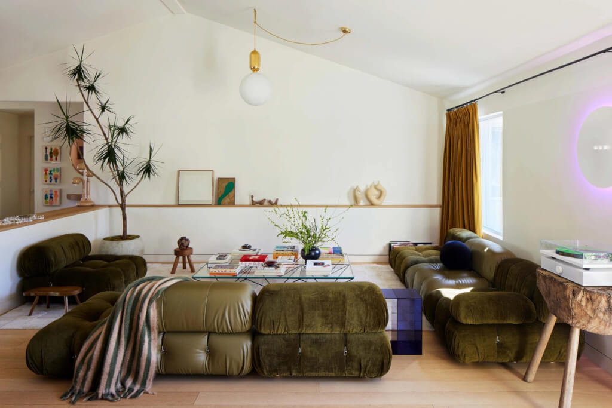
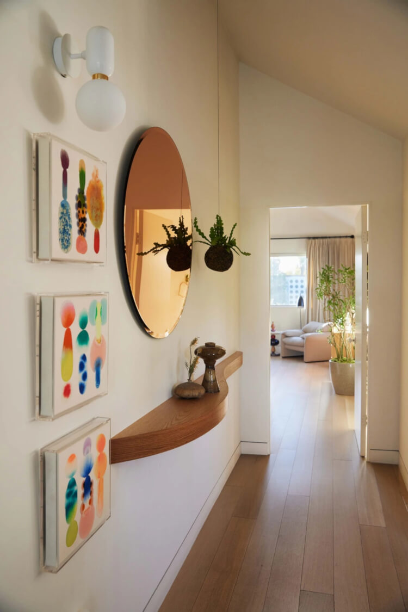
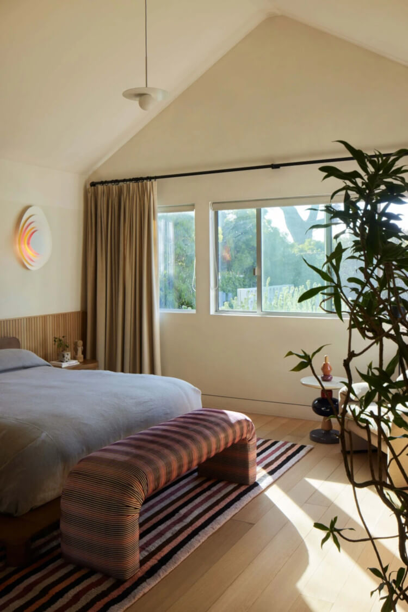
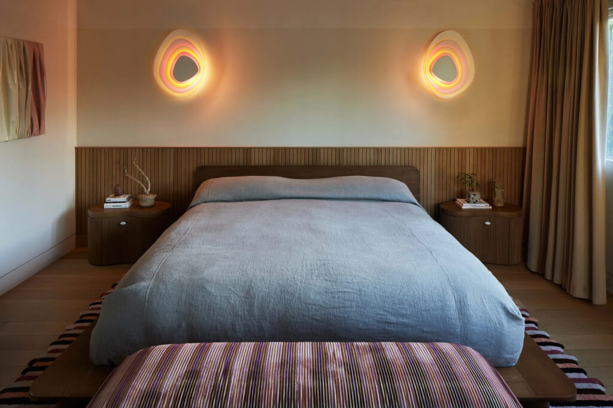
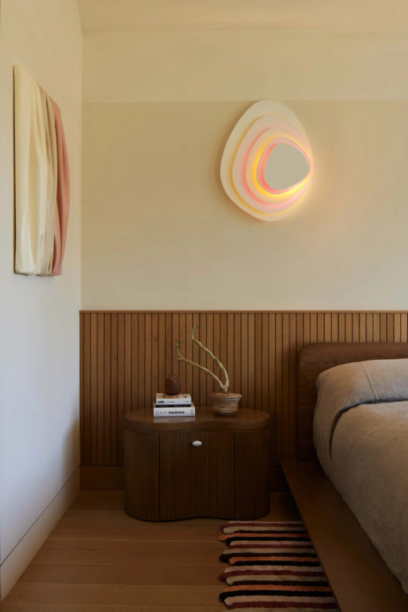
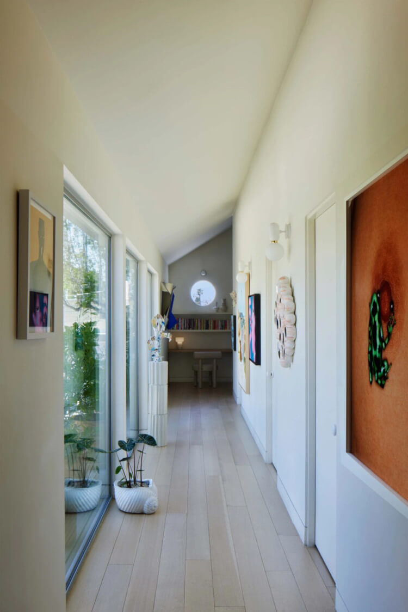
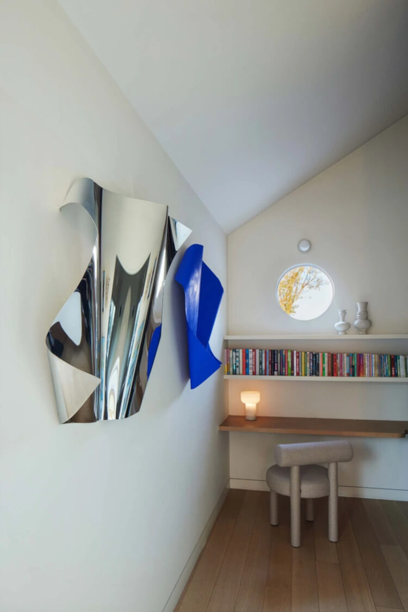
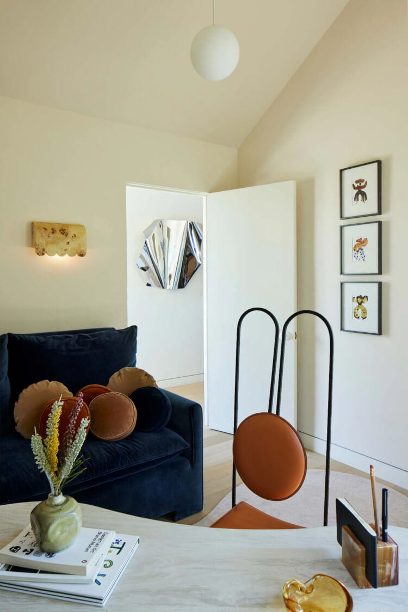
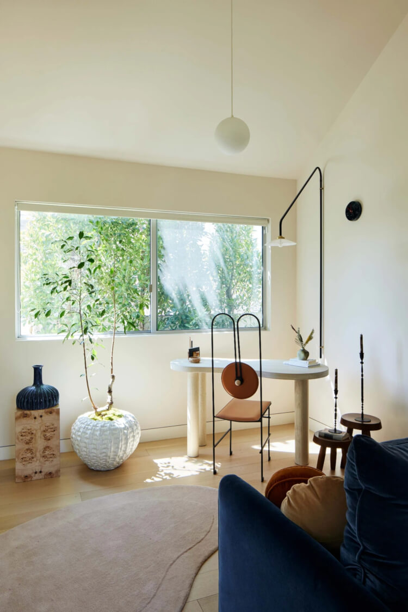
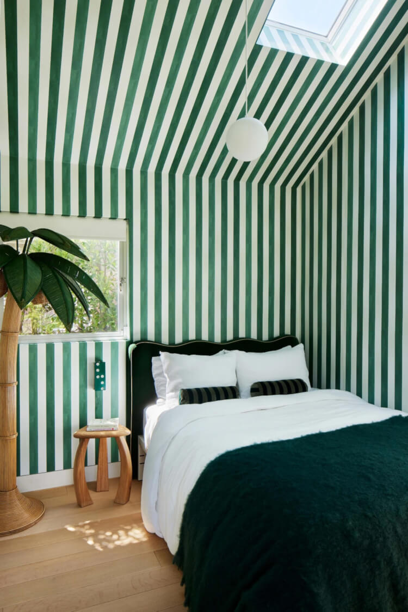
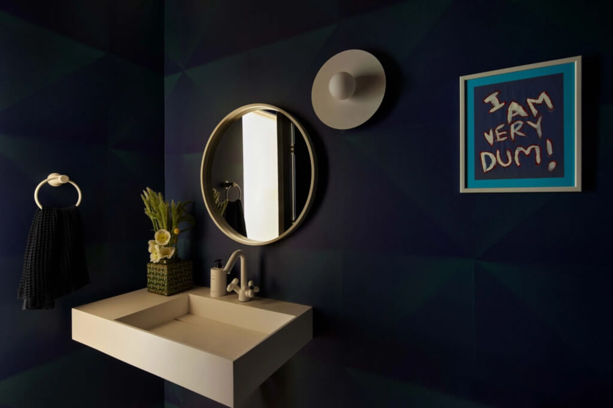
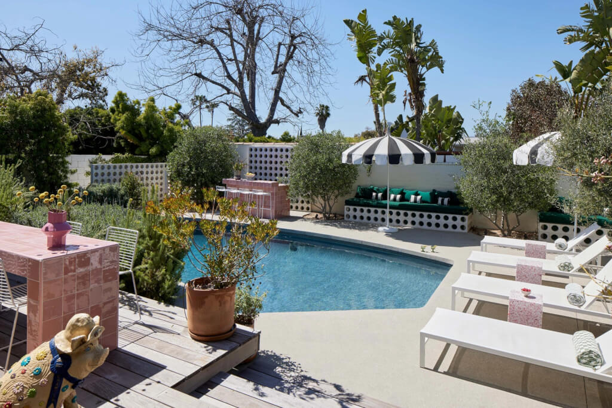
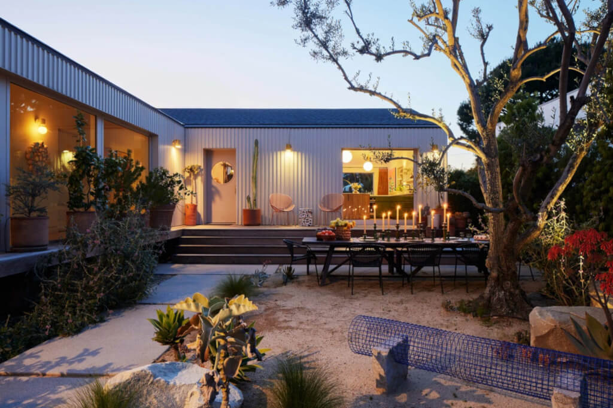
Photography by Ye Rin Mok.
Putting the brown in a Brownstone
Posted on Fri, 26 Apr 2024 by midcenturyjo

Brooklyn-based interior studio Jesse Parris-Lamb grounded this grand Park Slope Brownstone with an earthy colour palette of rich browns. Add a carefully curated mix of contemporary, vintage and bespoke furniture and the result is modern luxury living with deference to the building’s past.






















Photography by Nicole Franzen.
Coastal Harmony
Posted on Wed, 24 Apr 2024 by midcenturyjo
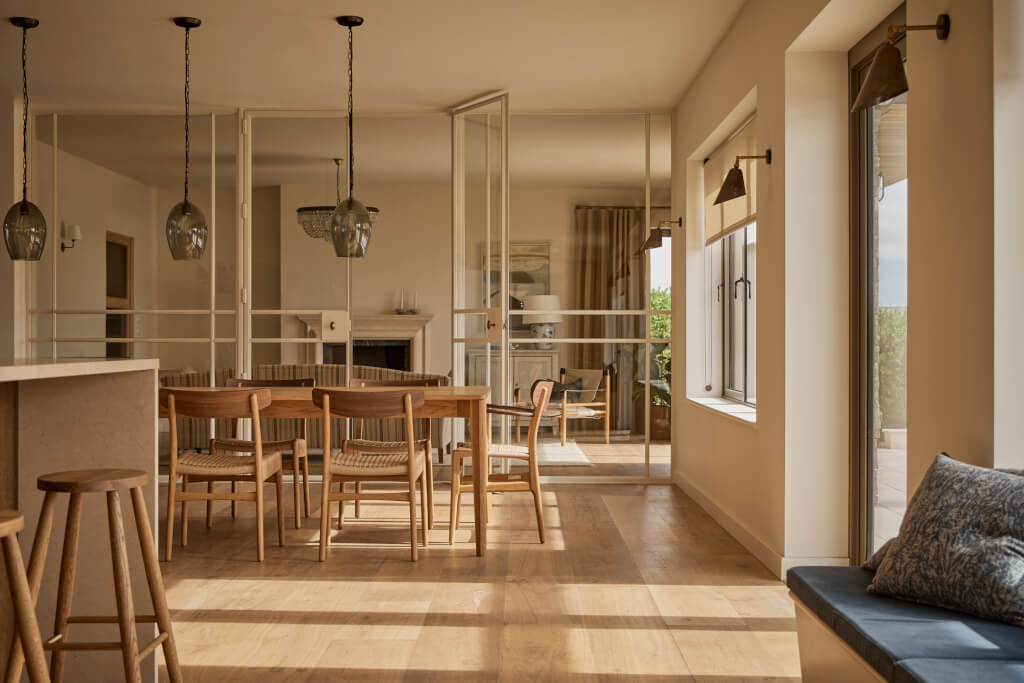
Located in a peaceful seaside area in Devon this house though recently built required extensive renovation to suit the clients’ needs. The design team at Pernille Lind Studio crafted a warm, modern retreat for a lively London family of five, seamlessly blending coastal tranquillity with urban comforts. Bursting with rich hues and natural textures, the interior mirrors the surrounding nature, offering spaces for relaxation and play. From the bespoke kitchen to the inviting guest annexe, every detail reflects a fusion of tradition and modernity, echoing the calming rhythm of seaside living.
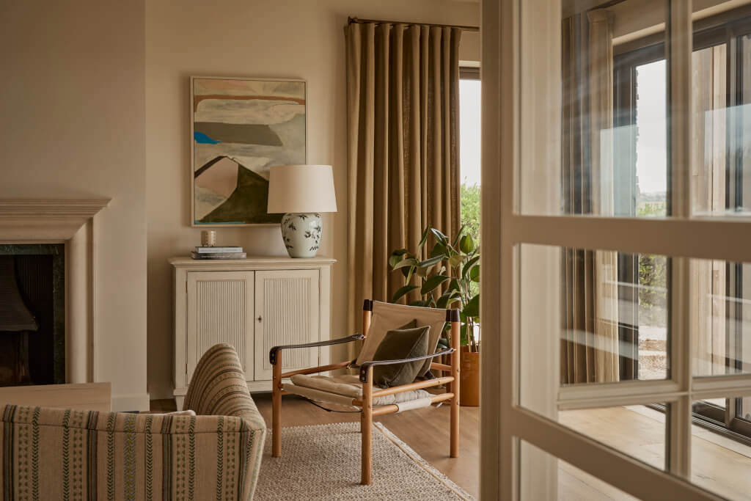
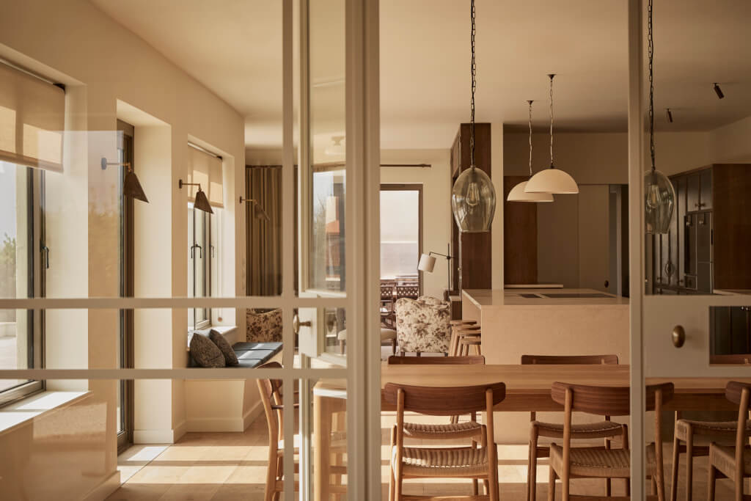
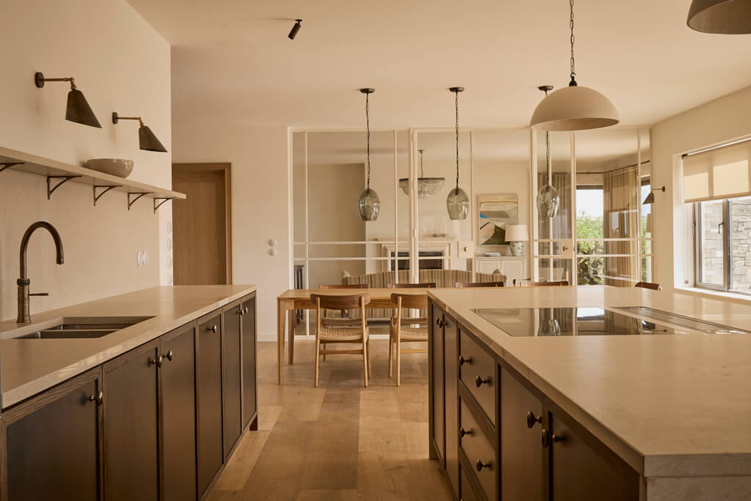
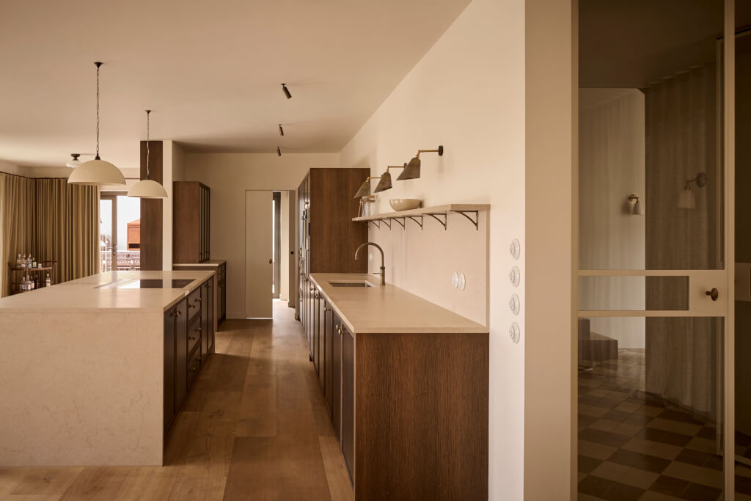
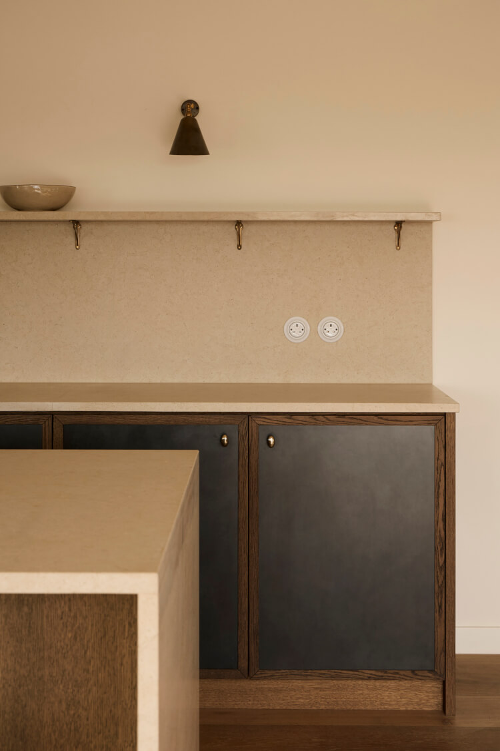
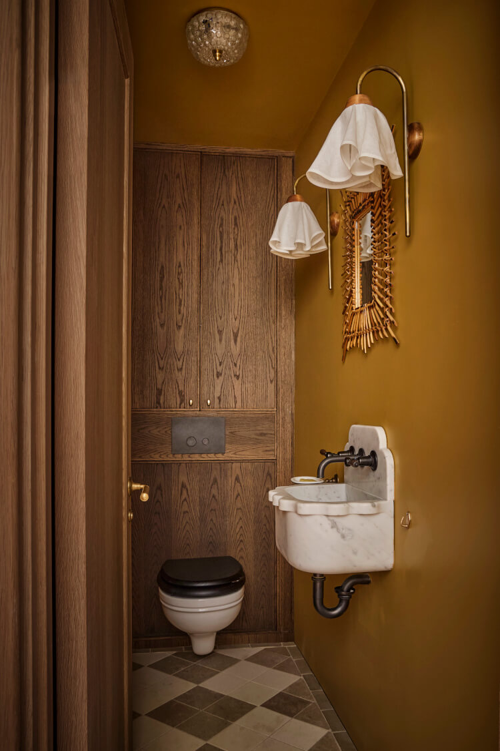
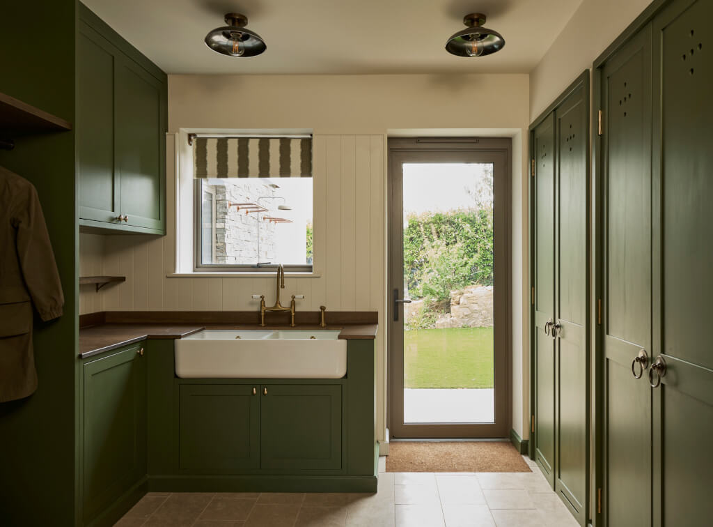

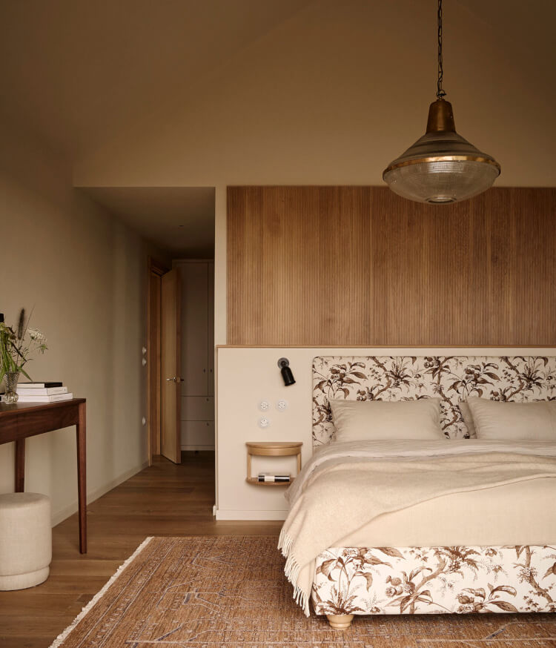
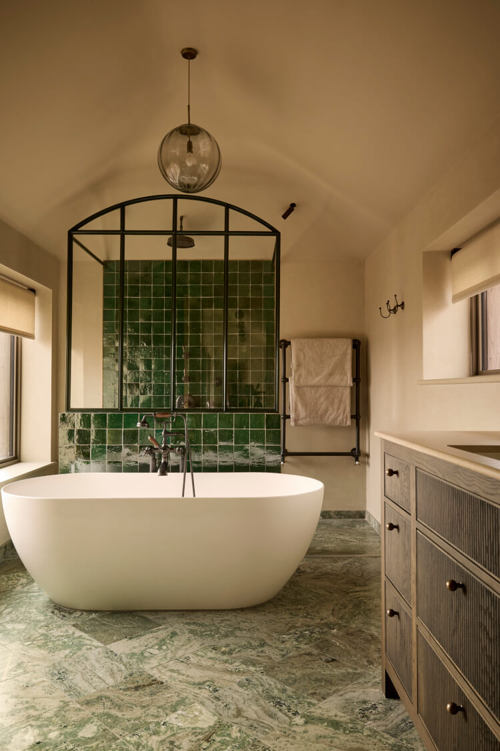

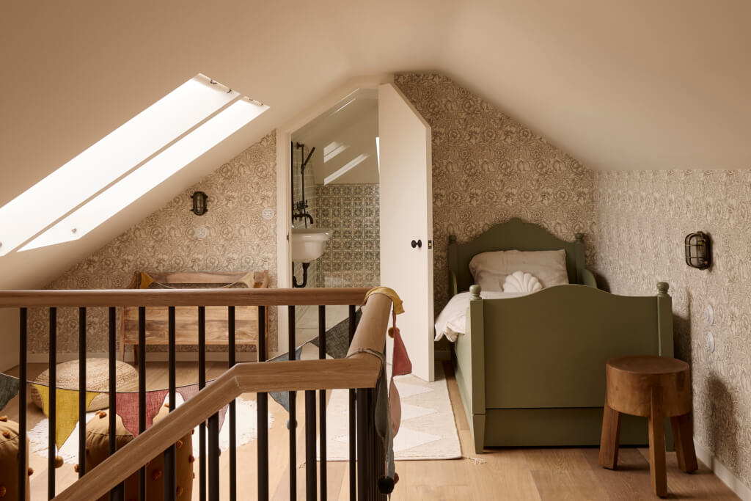
Transforming a neglected 1970s house into a colourful family home
Posted on Wed, 24 Apr 2024 by midcenturyjo
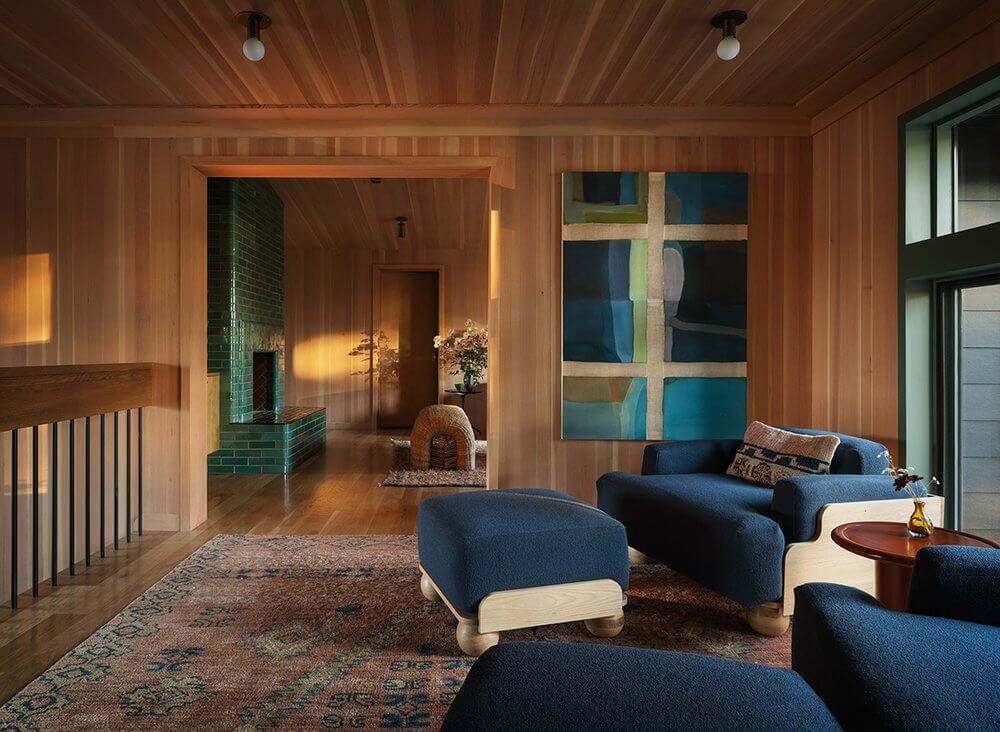
The Sauvie Island River House project by Jessica Helgerson Interior Design saw a comprehensive overhaul of a house’s interior and exterior slated initially for demolition. Dating back to the 1970s and having undergone poorly executed remodels over time, the core structure held promise in the eyes of the design team. Their approach focused on reimagining the flow within the house to achieve simplicity and clarity. The long great room was partitioned into distinct kitchen and living areas, cleverly connected by a two-sided fireplace clad in earthy glazed brick. Responding to the clients’ request for warmth and lively hues, the walls were adorned with douglas fir panelling, paint and wallpaper in a recurring palette of terra cotta, mustard, teal and blue reminiscent of the house’s original era.
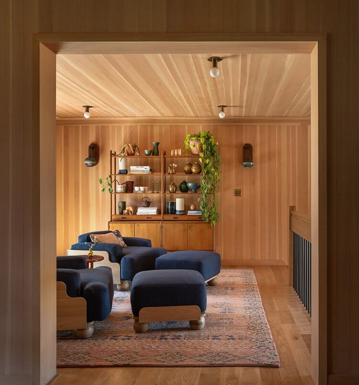
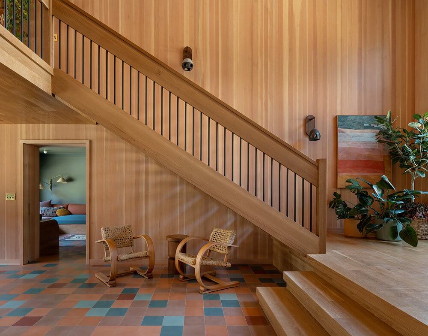
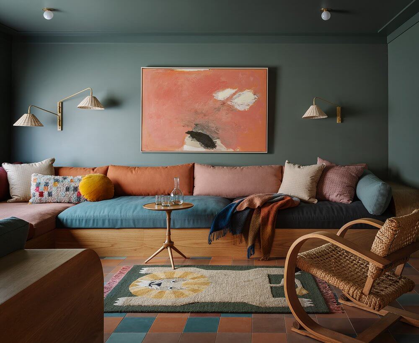
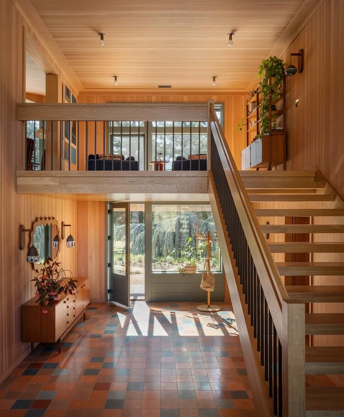
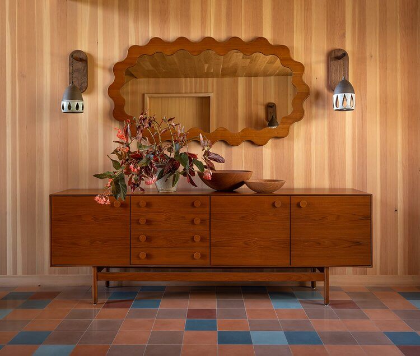
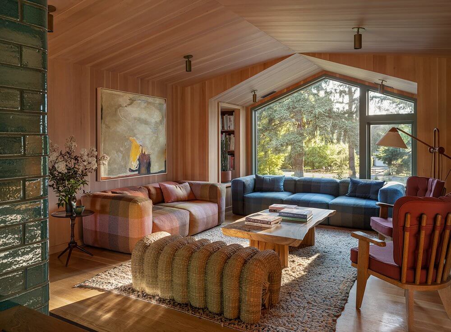
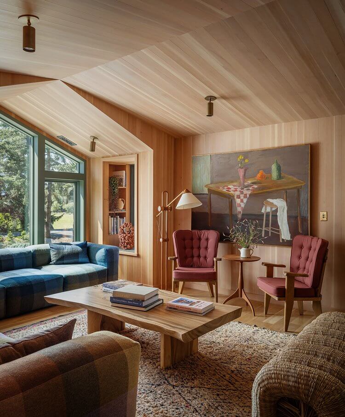
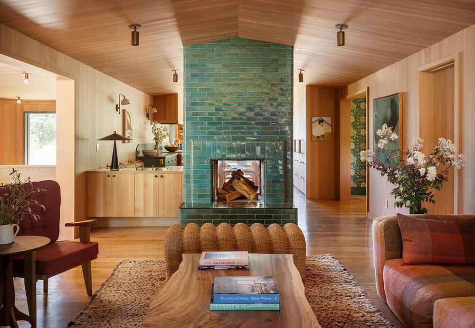
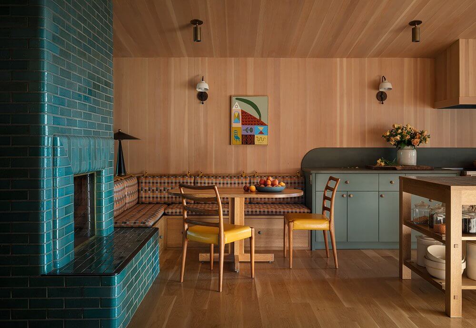
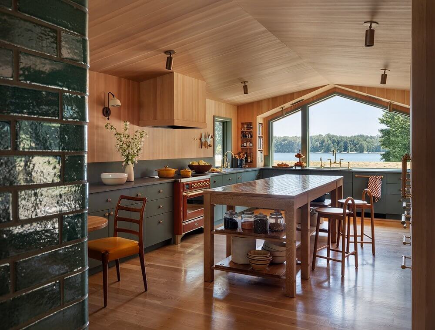
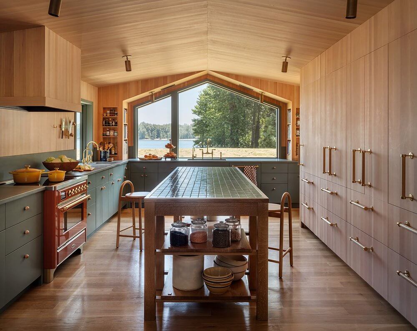
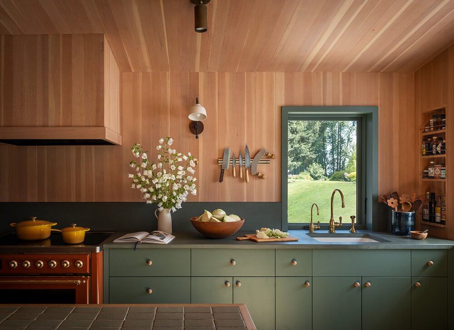
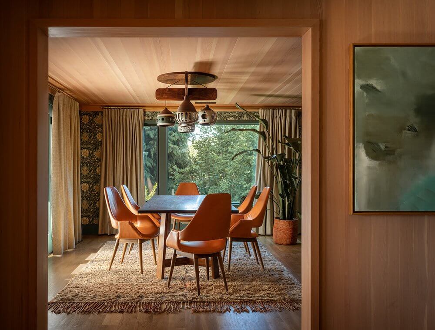
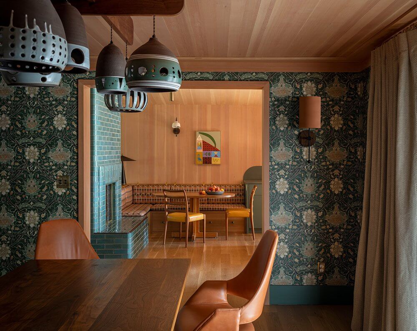
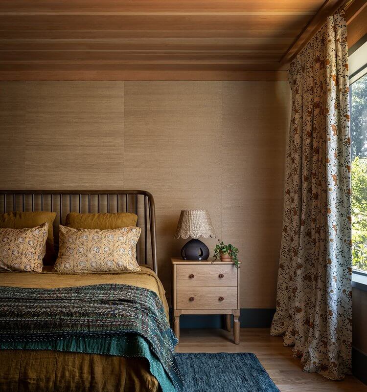
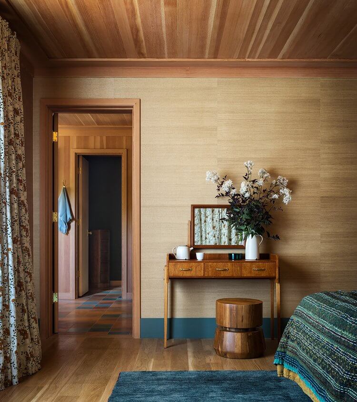
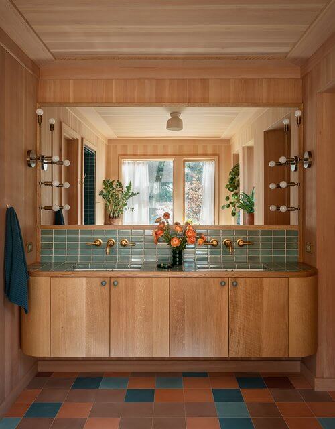
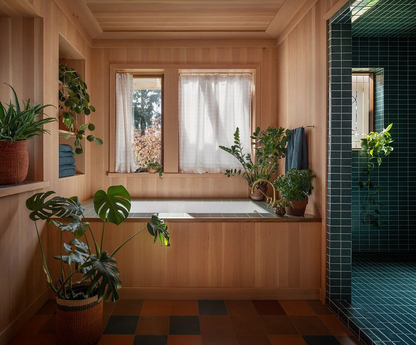
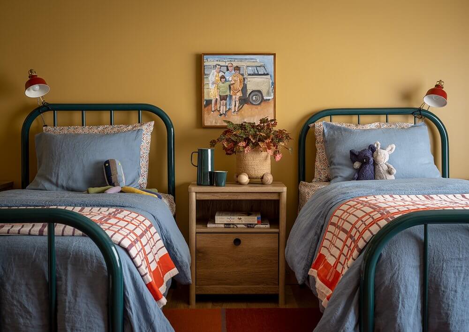
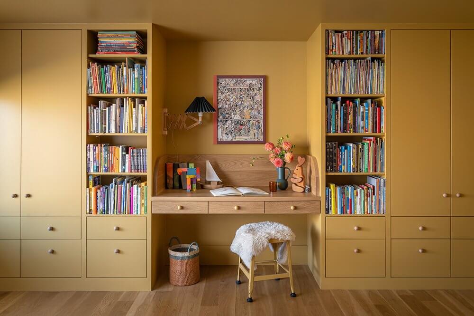
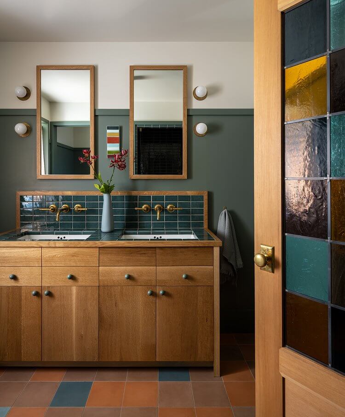
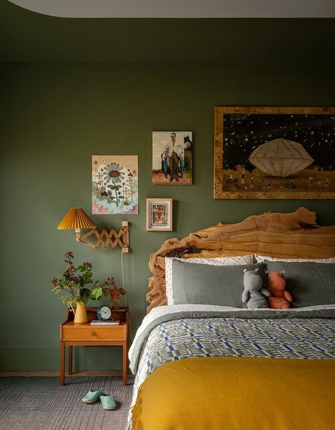
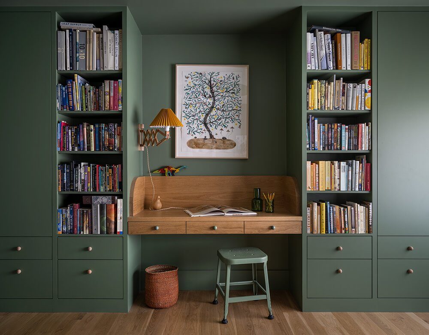
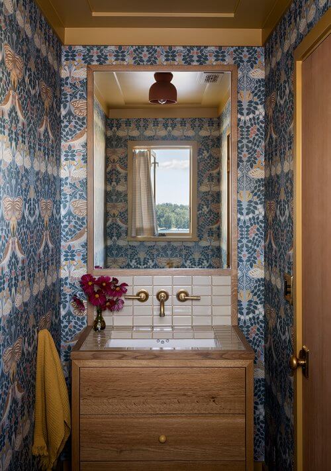
Photography by Aaron Leitz.

