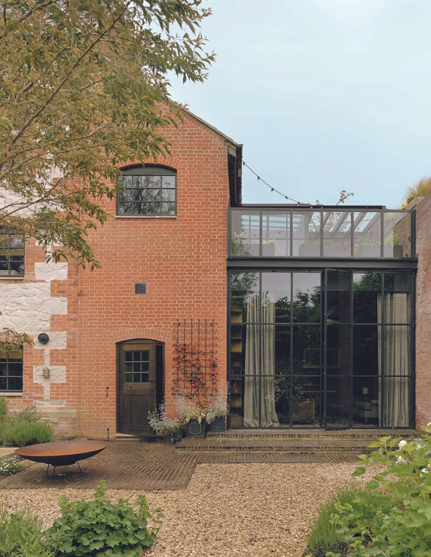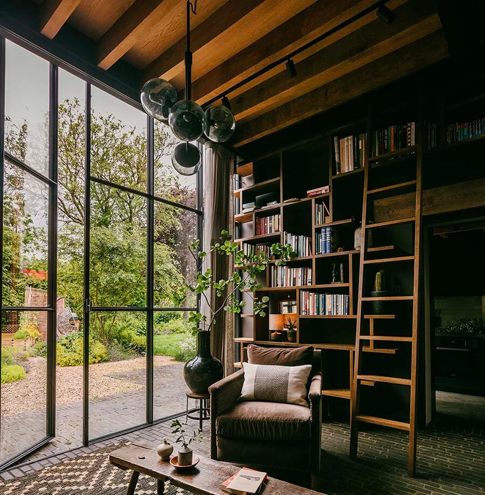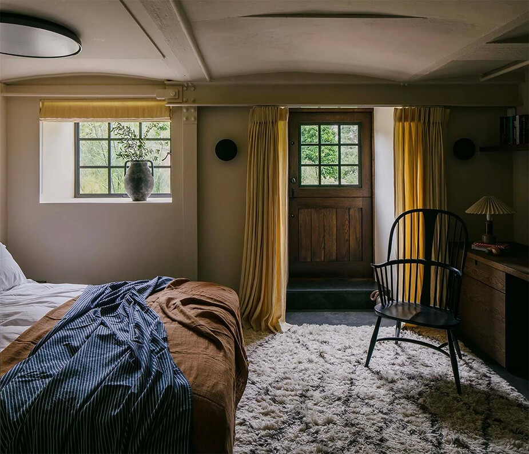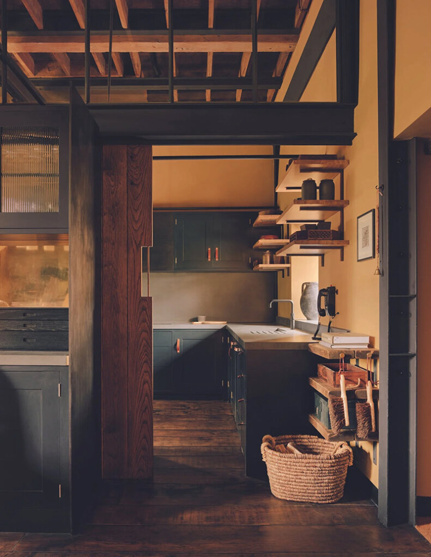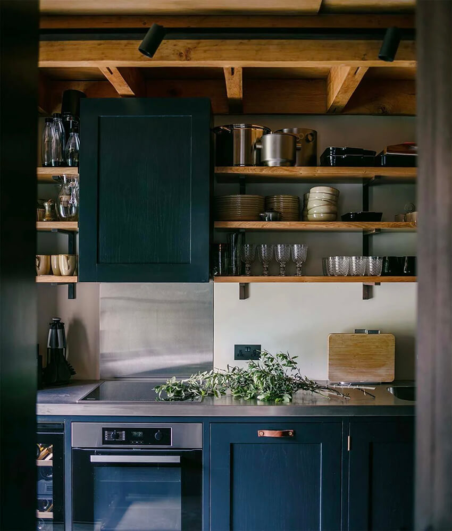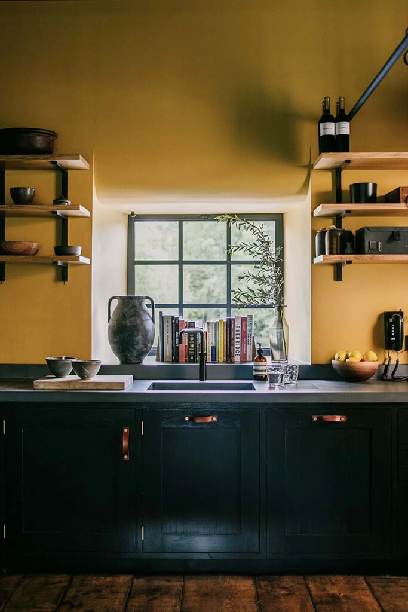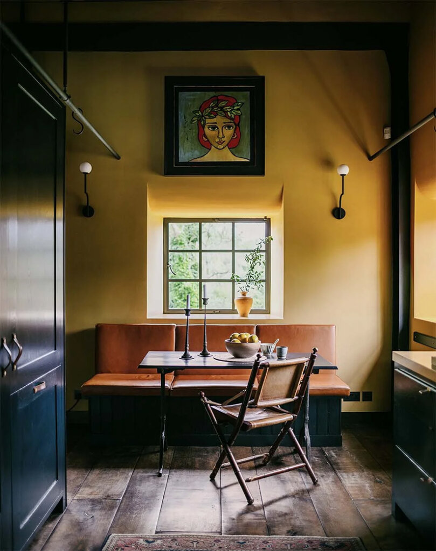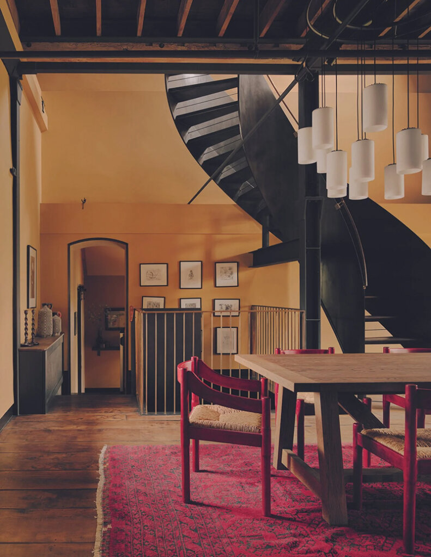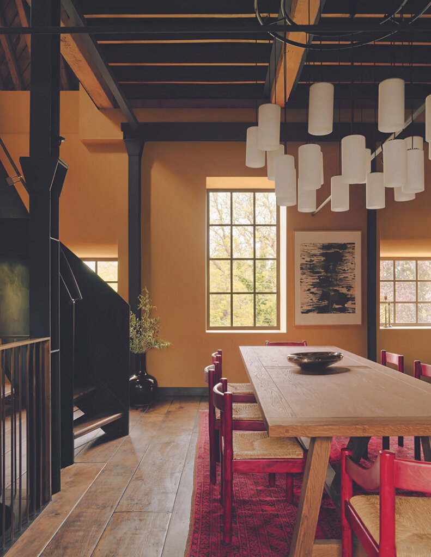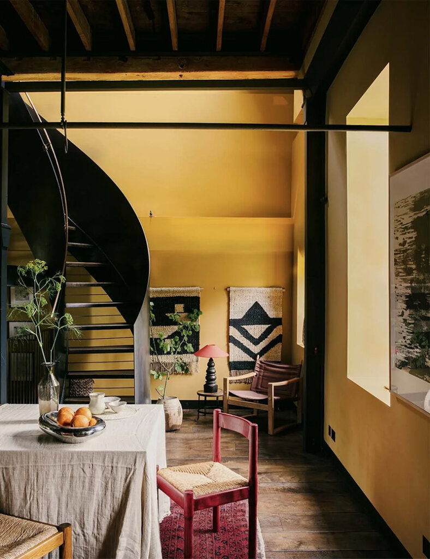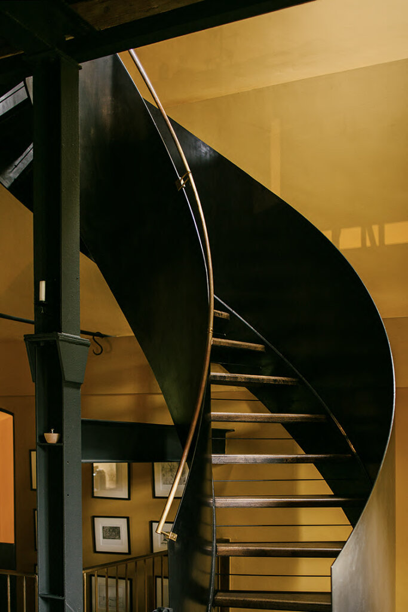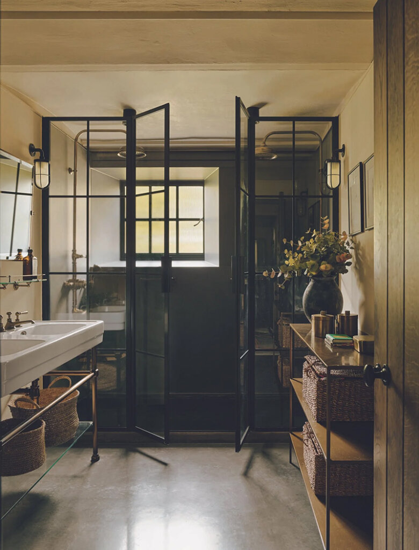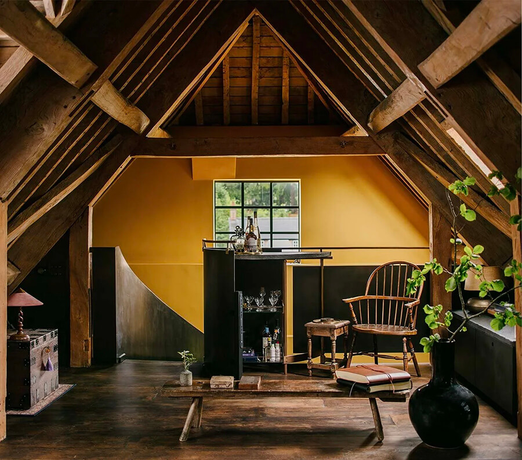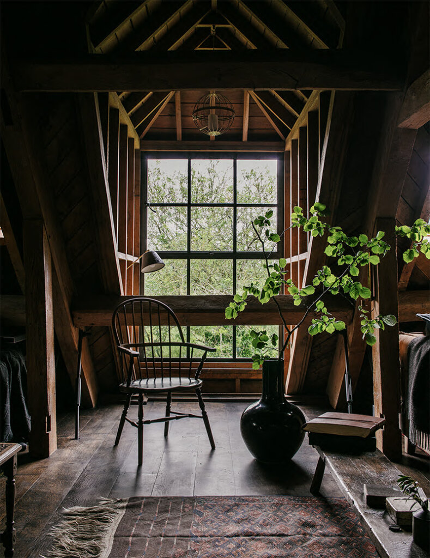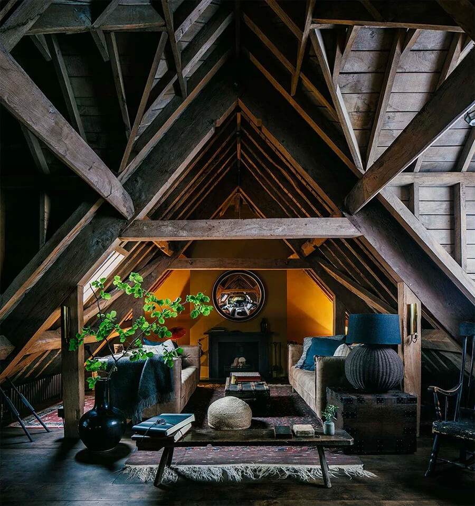A renovated previously converted 18th century mill in Wiltshire
Posted on Wed, 3 Sep 2025 by KiM
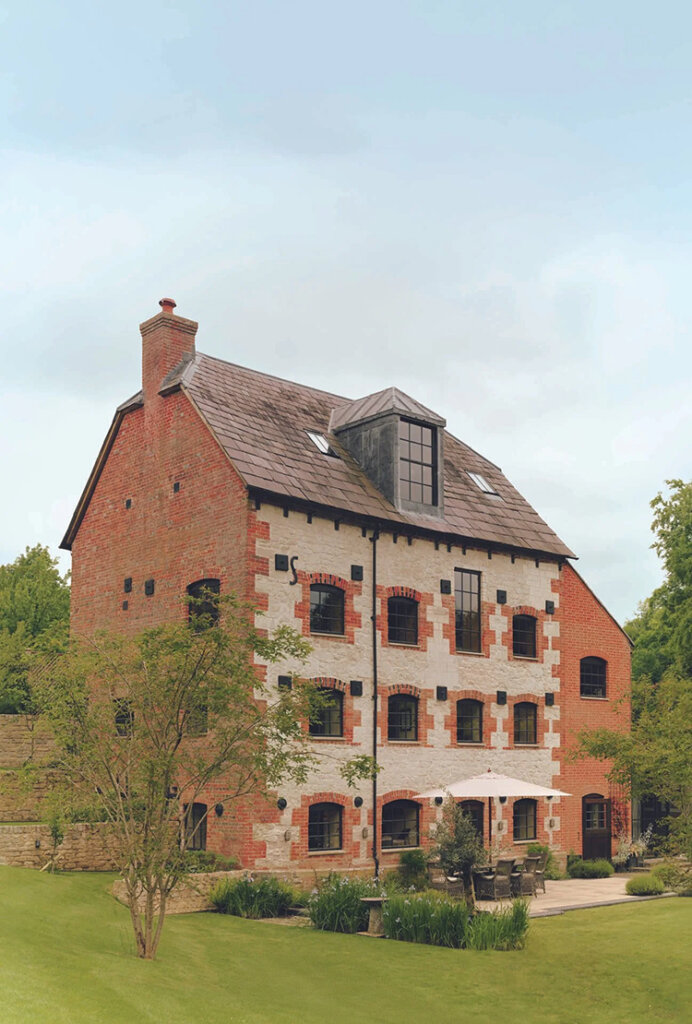
This project by Liddicoat & Goldhill involved the renovation of a Grade II listed 18th-century mill in Wiltshire, previously converted into a 3,133 sqft home. Built into a hillside, the four-storey structure was extended with a double-height orangery and terrace to connect the elevated living areas with the garden below. An inverted floor plan placed open-plan living spaces on the bright upper levels, while bedrooms occupy the more secluded lower floors. A carbon steel and oak helical staircase was inserted through the full height of the building, uniting the spaces while respecting the original industrial fabric. The design carefully balances conservation with the introduction of modern Scandinavian interiors. Photos: Michael Sinclair & Will Scott.
