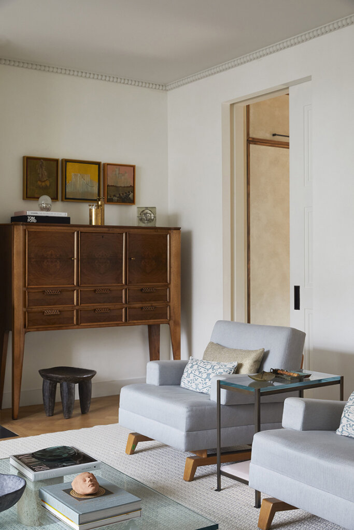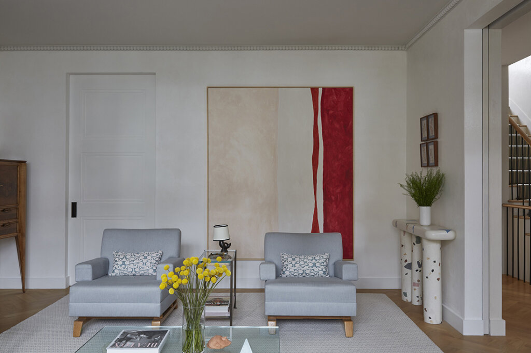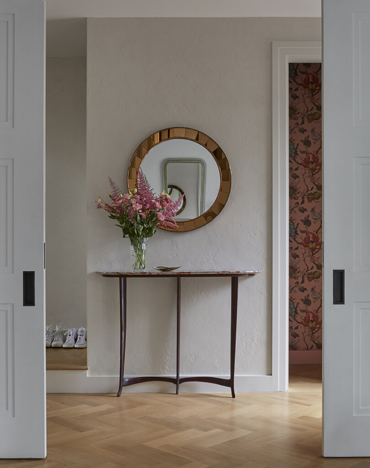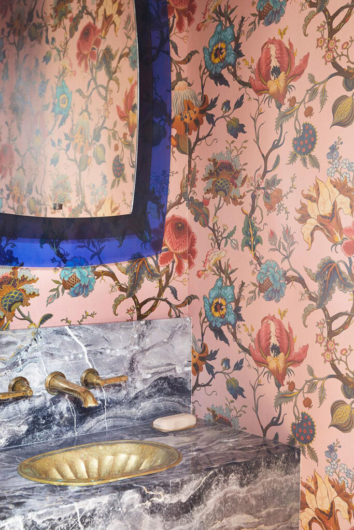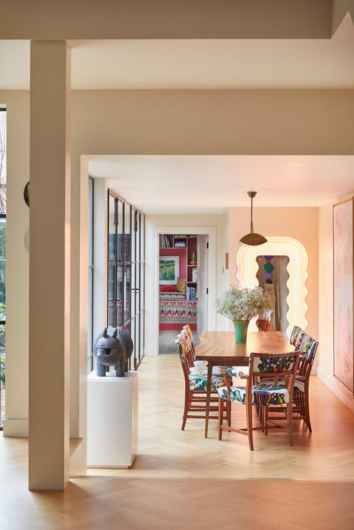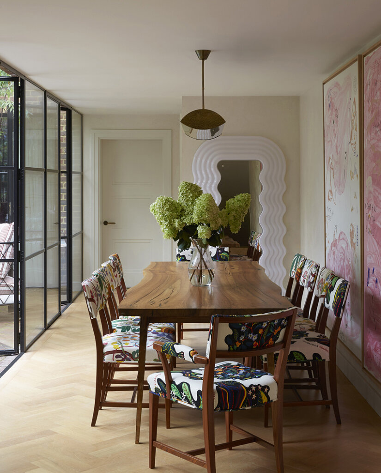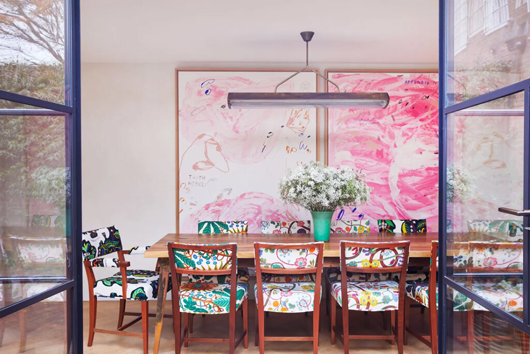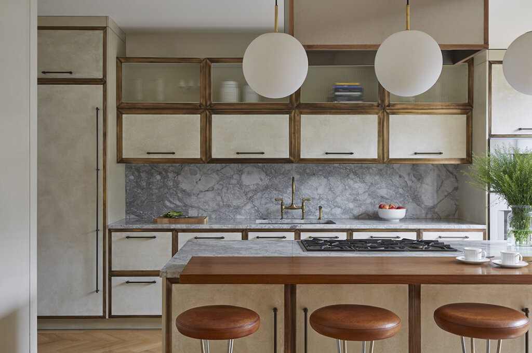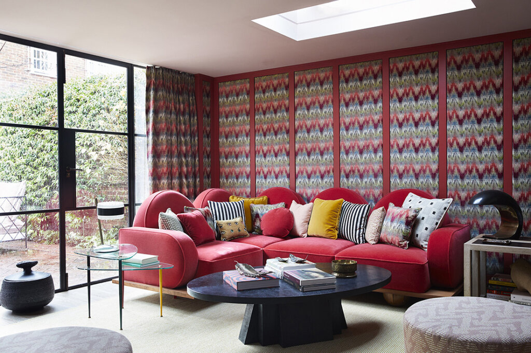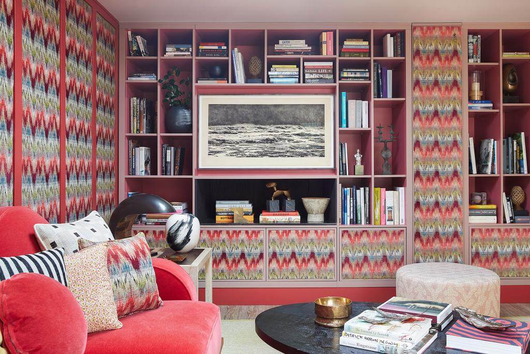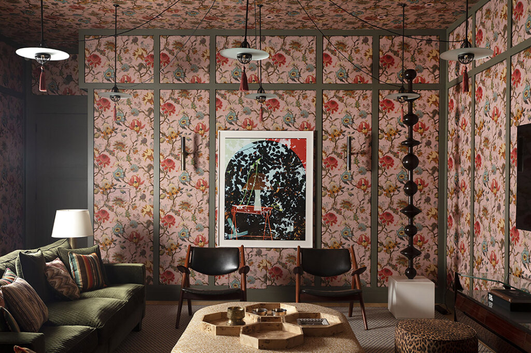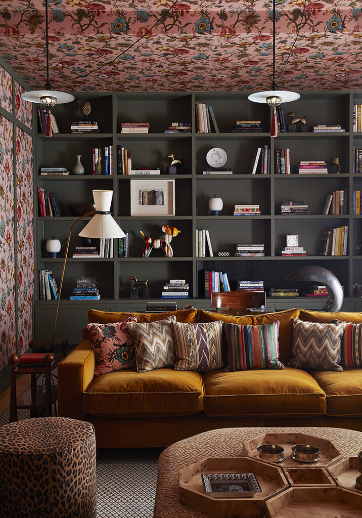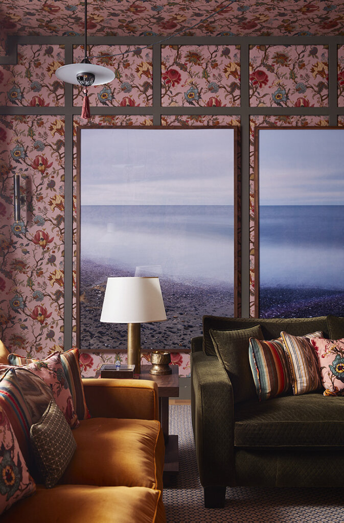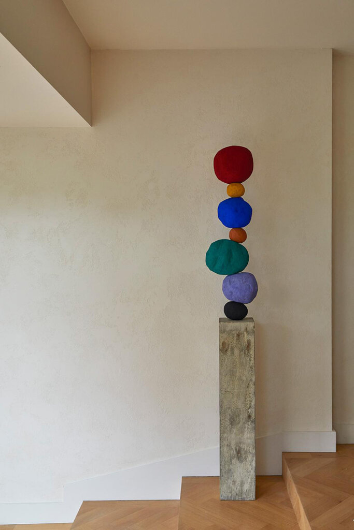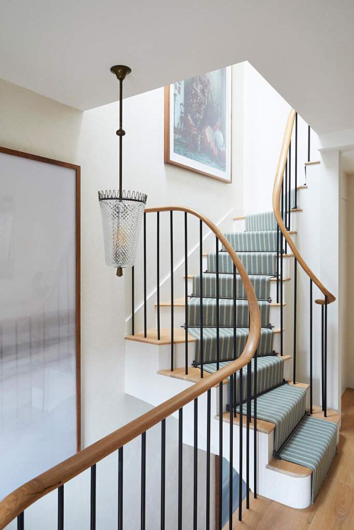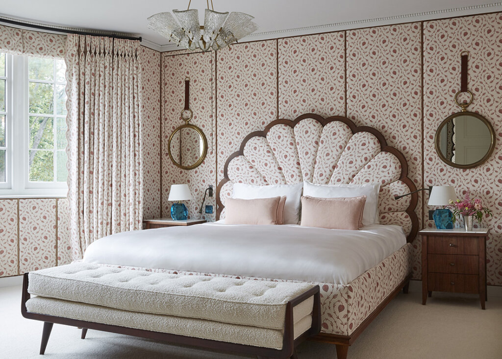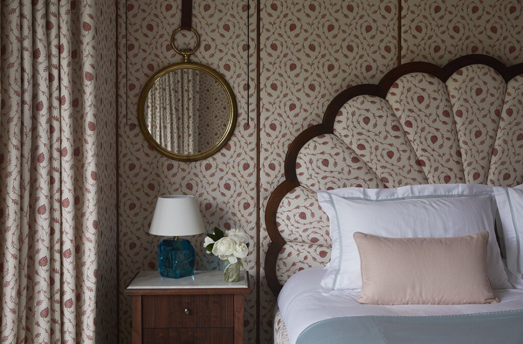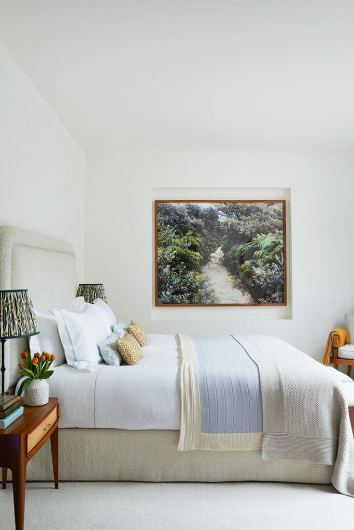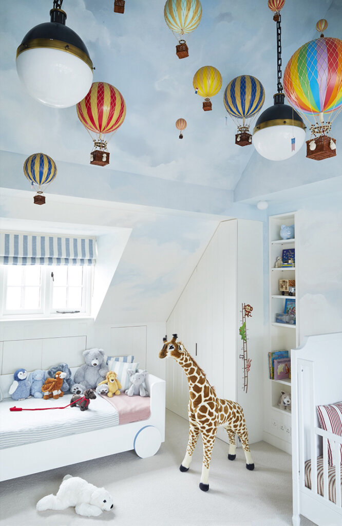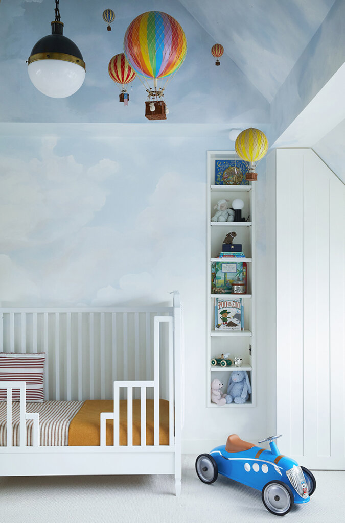Both pared back and colourful in a London home
Posted on Mon, 15 Sep 2025 by KiM
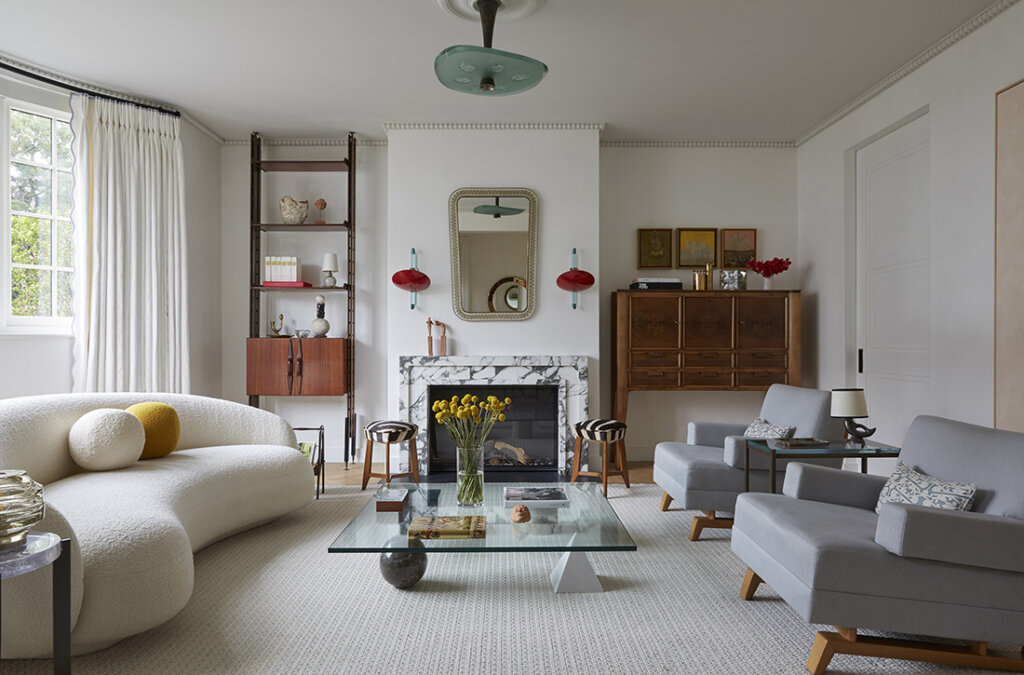
This generously proportioned home located in London’s Chelsea neighbourhood was designed as a joyful environment for the client to entertain friends, while also being equipped to cater to the practicalities of family life. Each room is brought to life with energetic colour and irreverent design, art and objects that will delight for years to come. Spanning 4,015 square feet over four floors, this residence features four bedrooms, five bathrooms, a cinema room, dining room, playroom, open plan kitchen, drawing room, and two powder rooms. Each space is a feast for the eyes, layered with eclectic antiques and custom-made furniture that effortlessly reflect the client’s flair for fashion and design.
Designer Bryan O’Sullivan added tons of character, playfulness and some serious doses of colour and pattern to this home as requested by the homeowner for her and her three-year-old son in this pied-à-terre. It’s the perfect mix of adult sophistication and childlike whimsy. Photos: Helen Cathcart; Styling: Sara Mathers.
