Light, greenery and connection in this Sydney home
Posted on Tue, 16 Sep 2025 by midcenturyjo
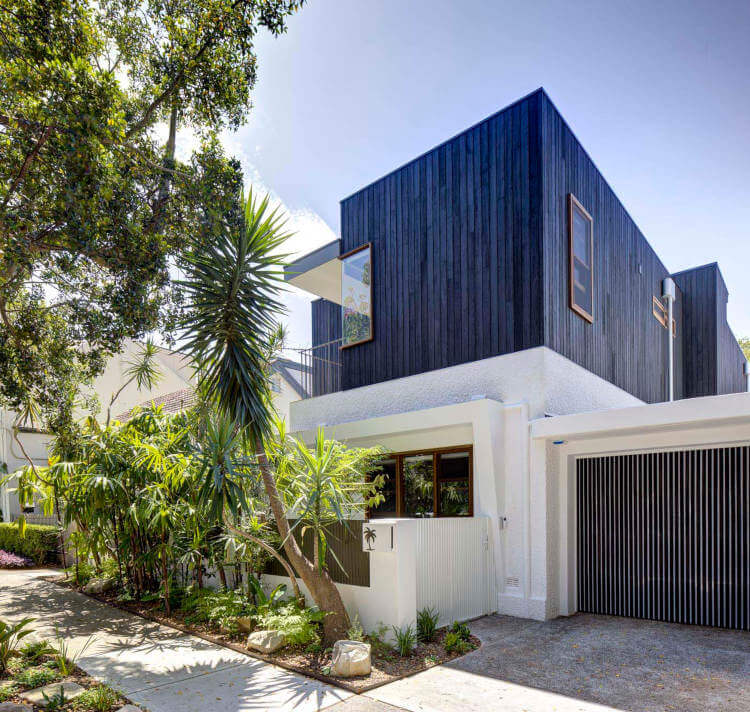
Nestled among magnificent Moreton Bay fig trees, Waverley House is a calm sanctuary shaped for a family seeking connection to home, nature and each other. Sam Crawford Architects transformed the 1950s bungalow with subtle yet strategic moves, a lowered ground floor draws living spaces into the garden, while a new lightwell and roof periscopes channel daylight deep inside. Charred timber defines an upper level separating parent and child zones and a central spotted gum staircase forms the heart of the home, linking spaces while allowing independence. Verdant gardens now wrap the house, creating a serene backdrop for daily life.

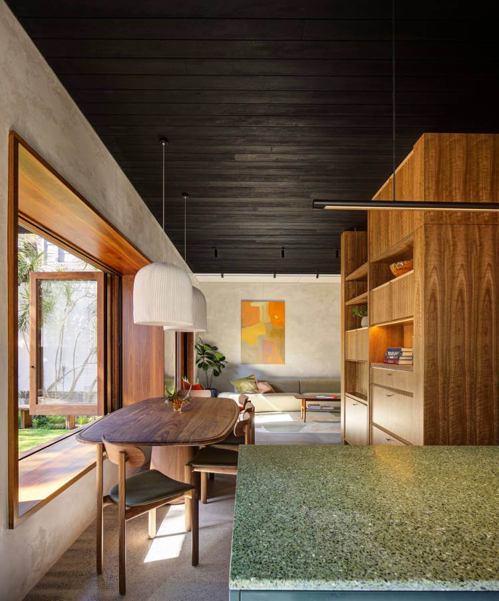
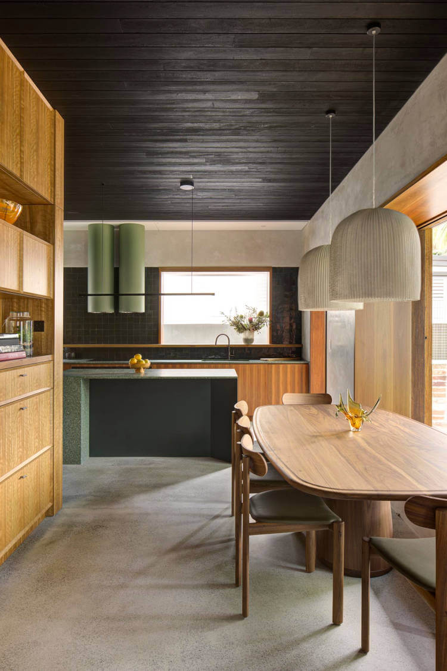
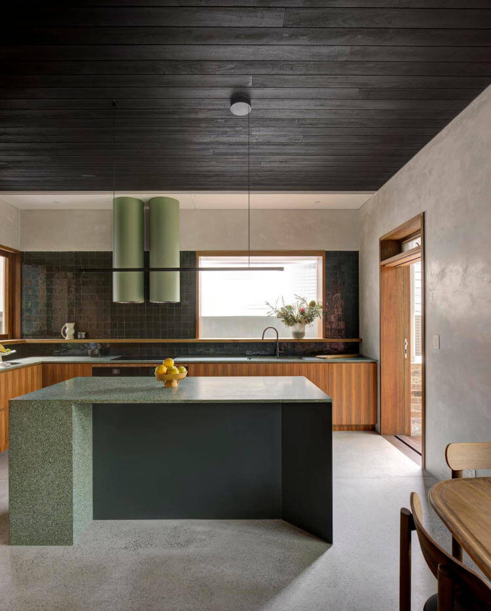
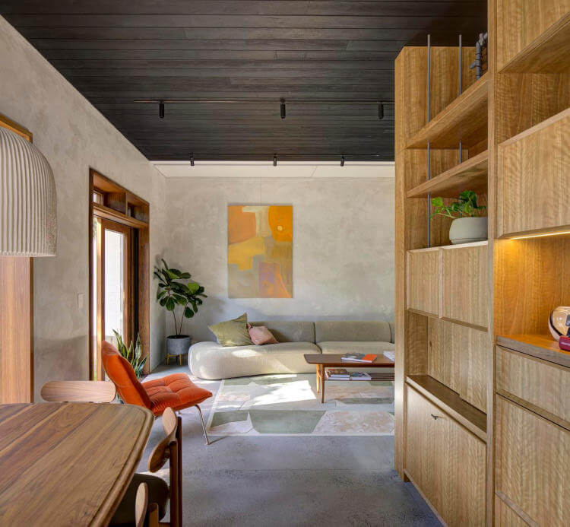
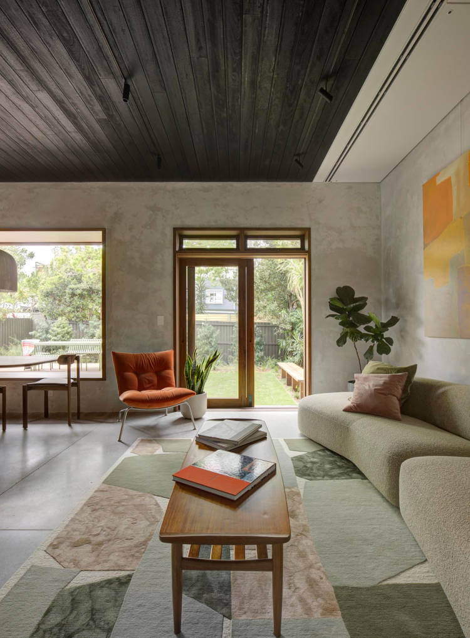



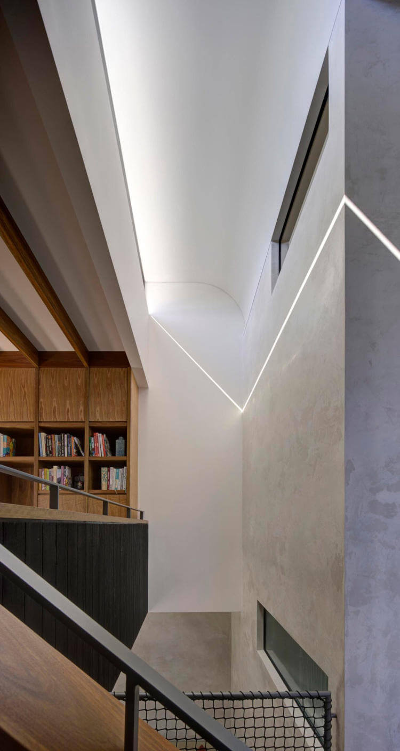


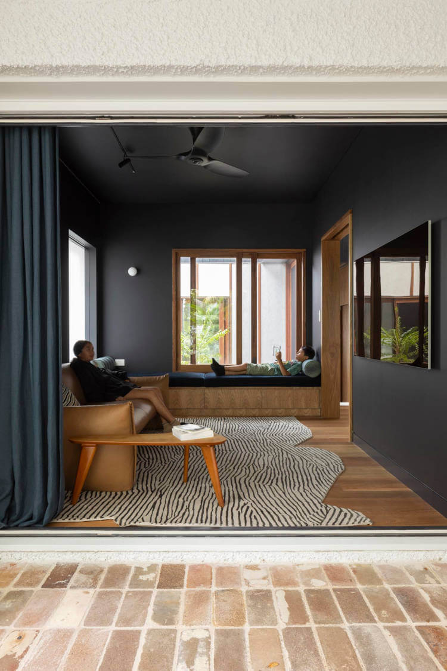
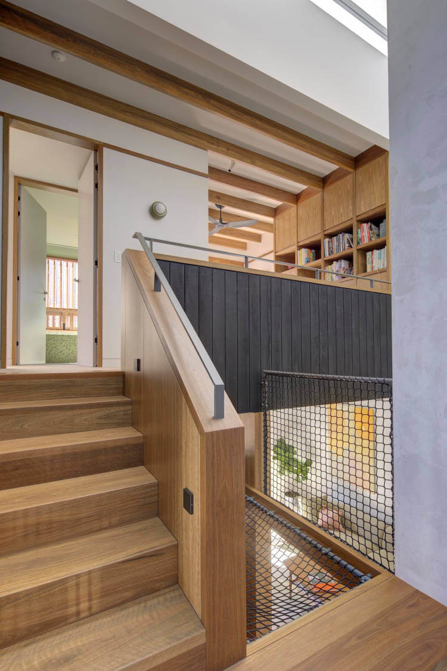
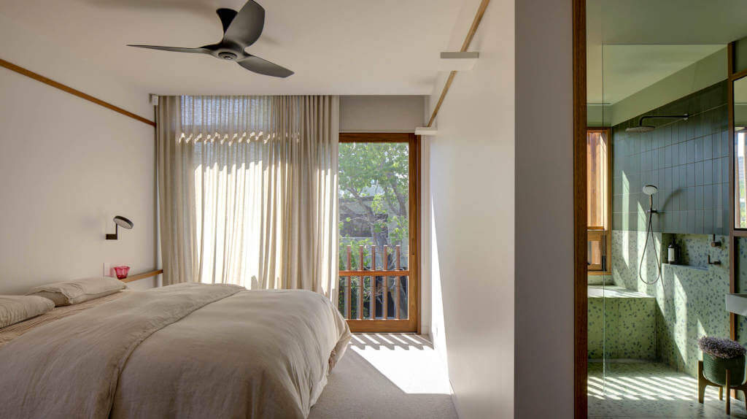
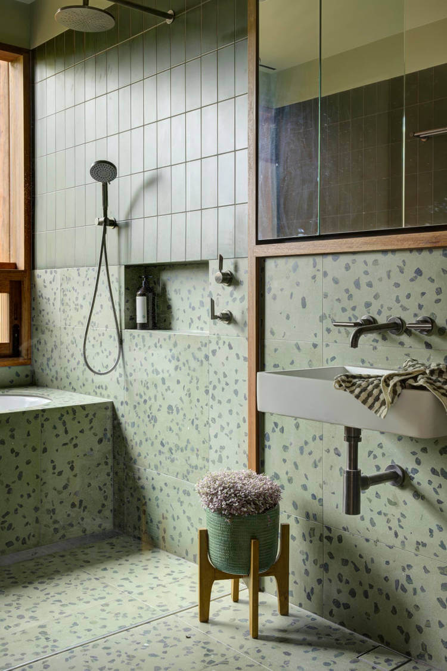


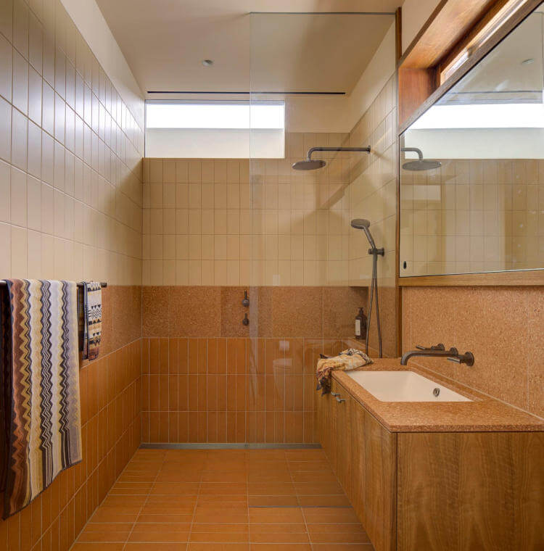

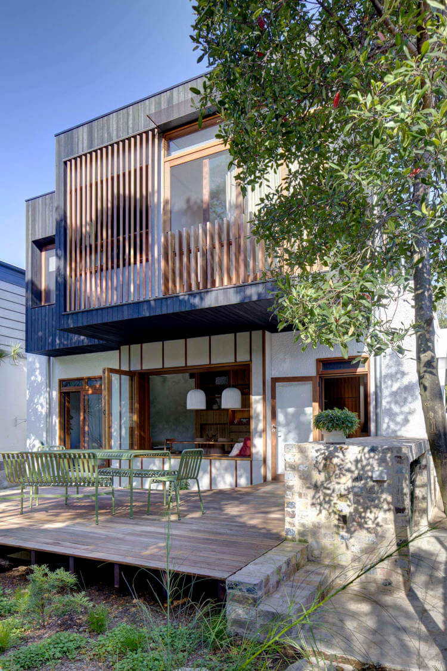
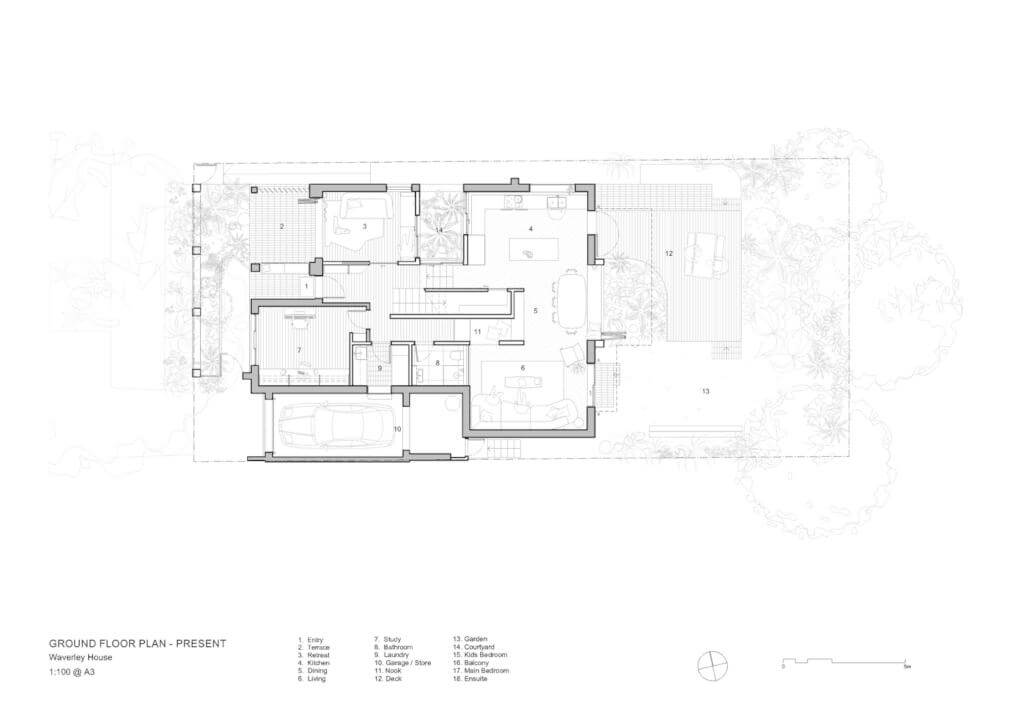
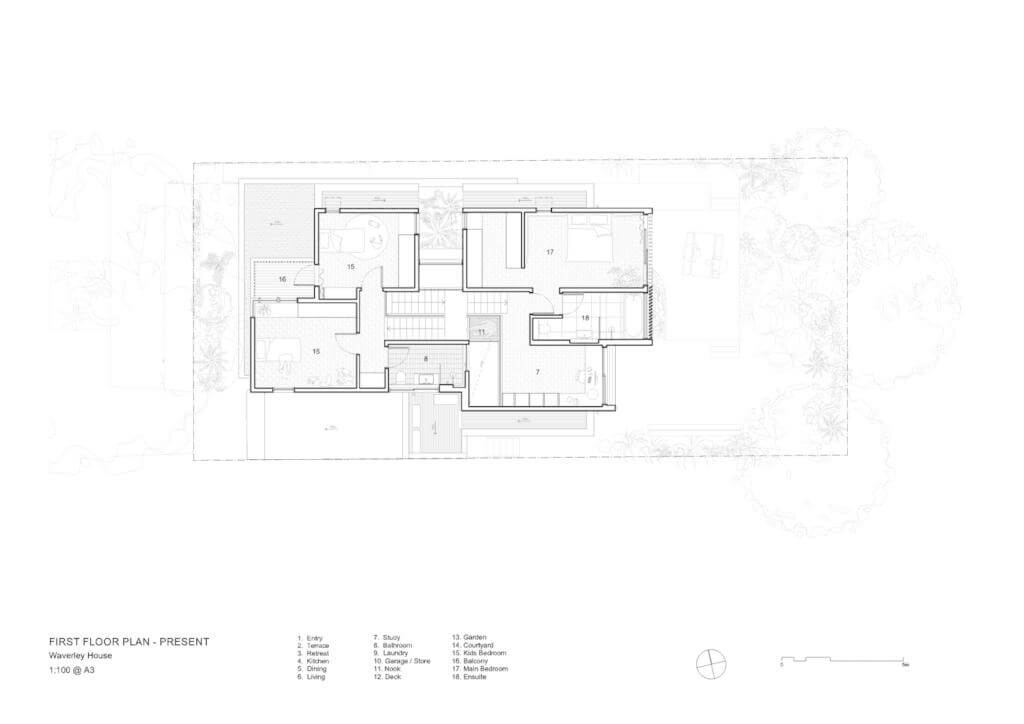
Photography by Brett Boardman.

