The cool as hell transformation of a 19th-century Italianate in Toronto
Posted on Wed, 15 Oct 2025 by KiM
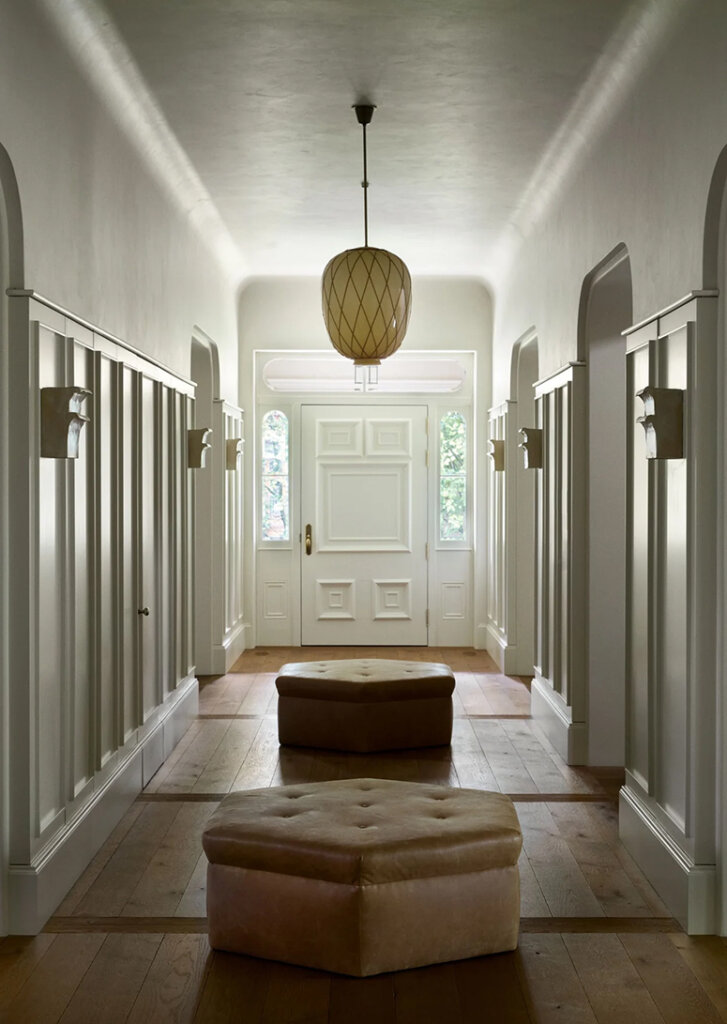
One of the oldest homes in Toronto becomes the site of true balance, between landmark preservation and reimagination, between the past and the present. The home’s stately Italianate exterior, largely preserved and restored, down to the oatmeal color of the brick; its interior, fully remained and reconfigured. The home’s original lozenge-shaped windows, present in the entry glass and transom, become a guiding theme. This elliptical form guides the walls, softened into curves, or gets spliced into the fireplace surround as if embossed; ceilings form into generous arcs, amplifying the securing sense of enclosure. Small details reveal themselves. The library, clad in rich wood and sprouting bulbous globe fixtures from its vaulted ceiling, centers a double-height fireplace. A lower level sitting room offers a sophisticated take on the man cave. On the same level, a cinema room studded with plush modular seating wrapping around an ovoid-ceilinged sauna (literally) round out the home’s invitations to comfort.
Designed by Studio Valle de Valle (the partnership of the iconic Giancarlo Valle and Jane Keltner de Valle), they have brought an unmatched level of sophistication and funkiness to Canada with this incredible project. This house is everything. Photos: Stephen Kent Johnson.
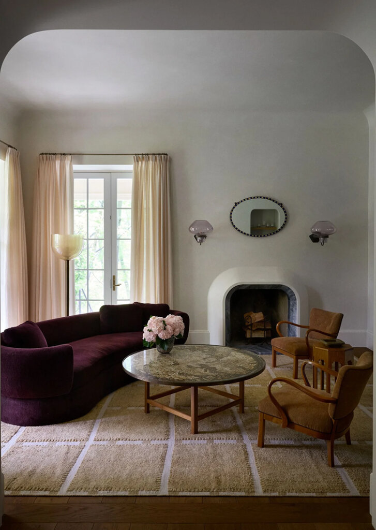
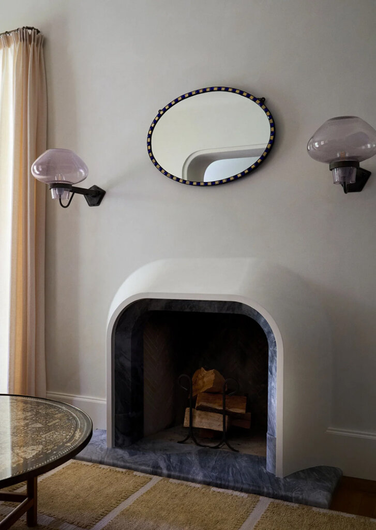
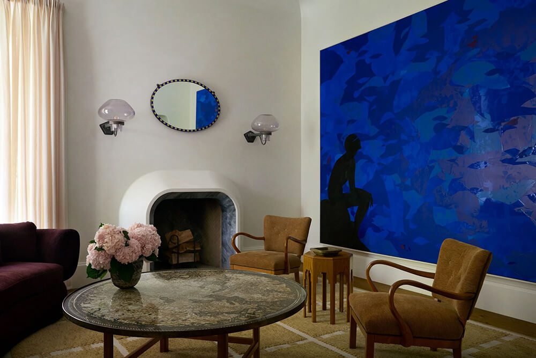
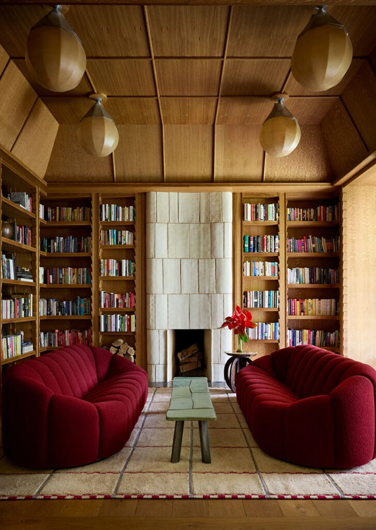
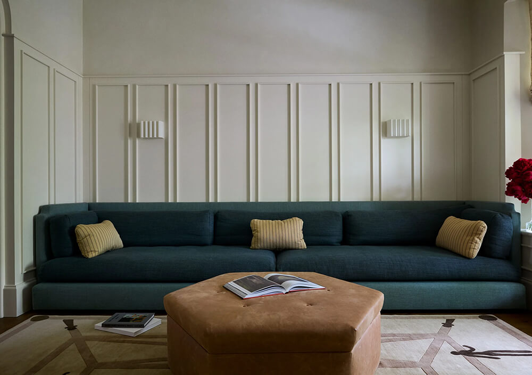
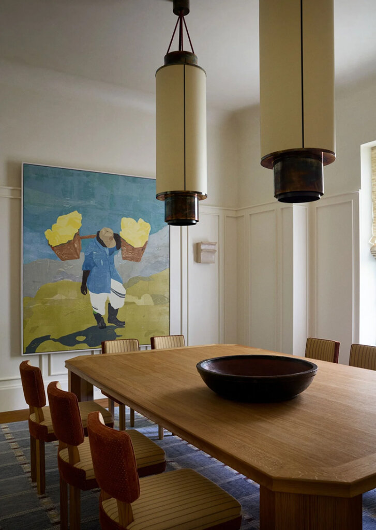
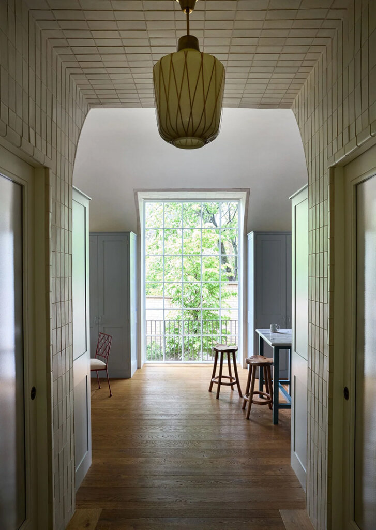
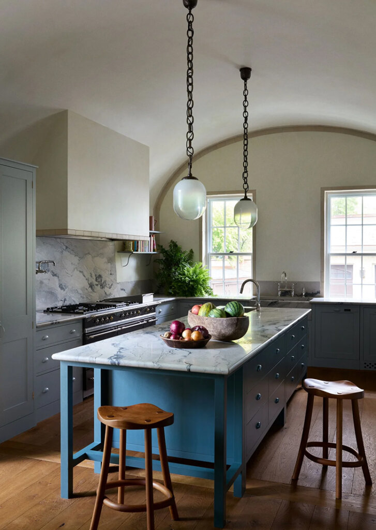
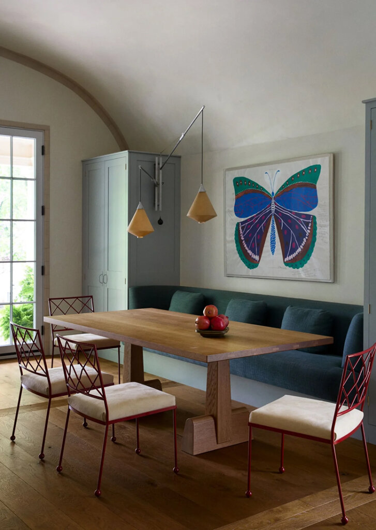
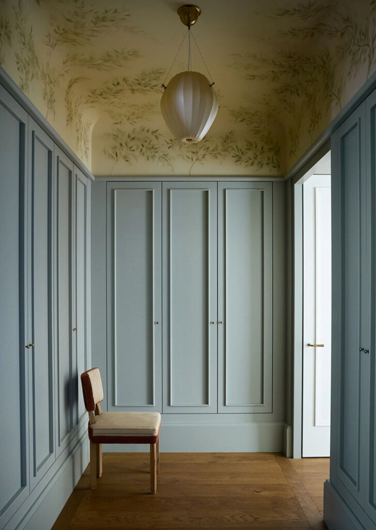
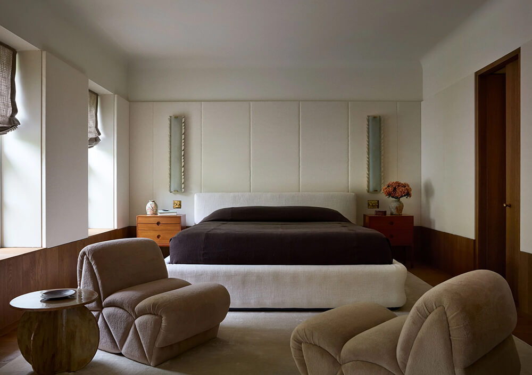
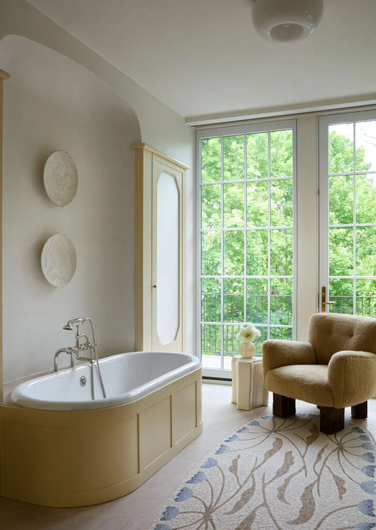
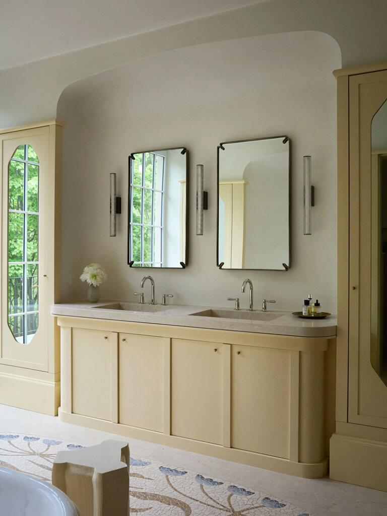
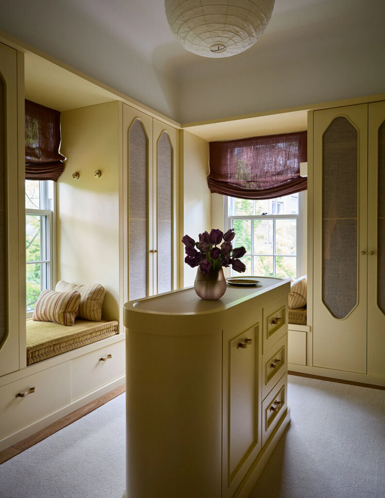
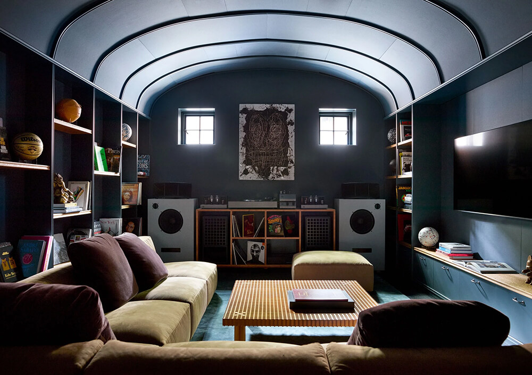
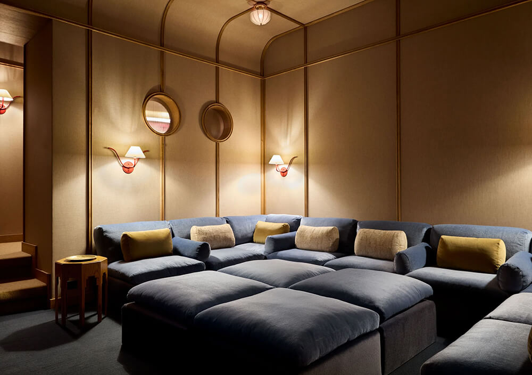
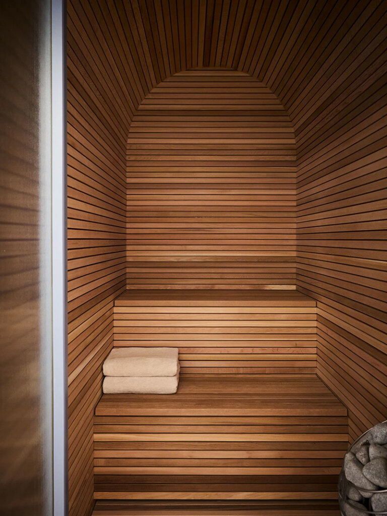
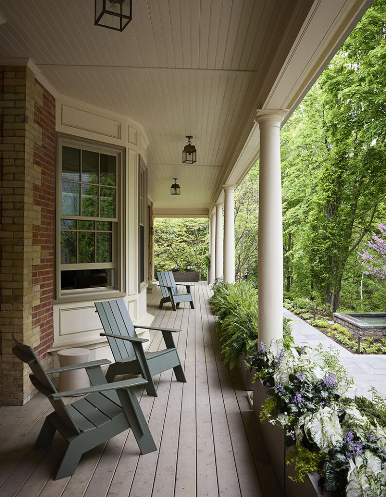


Jim says:
Well, disagree.
I’ve always appreciated your neutral headlines. Why not the more typical, and characteristic, “Transformation of a 19th-century Italianate in Toronto”? The addition of “The cool as hell…” puts you in a lesser class.
KiM says:
Lesser class? Really???
Lee says:
Cool as hell!!
Dani says:
I love this. I’d love to know the paint colours used. The joinery detail is amazing! Wonderful job!