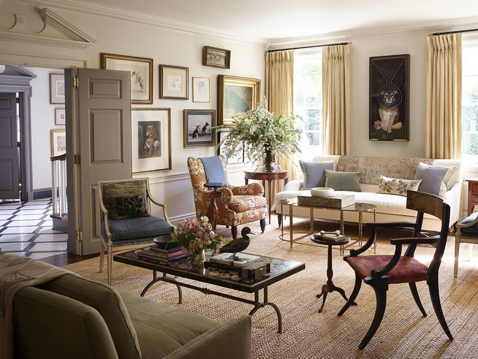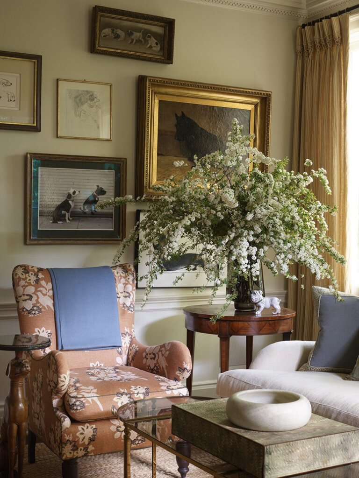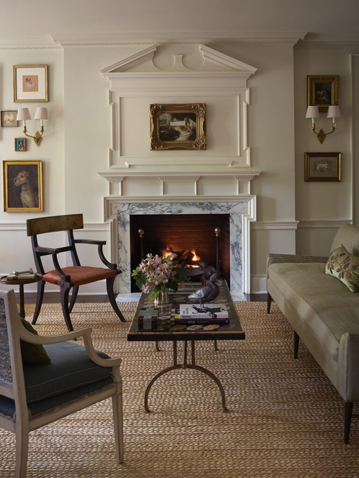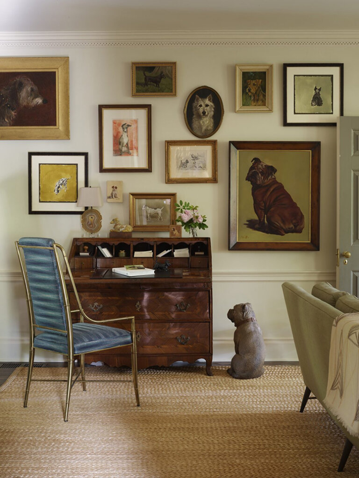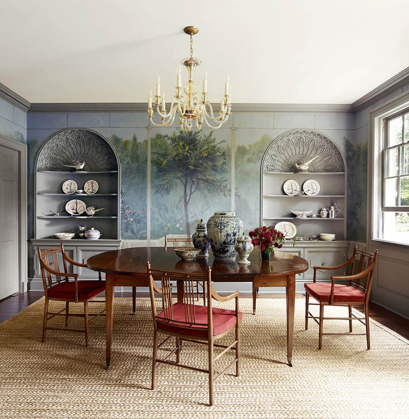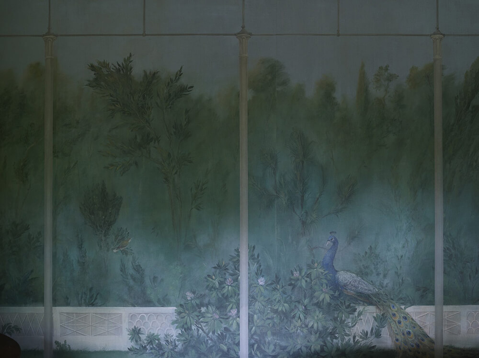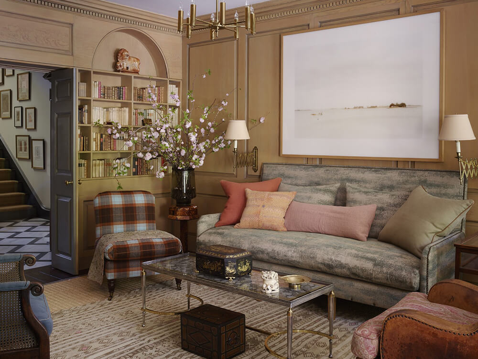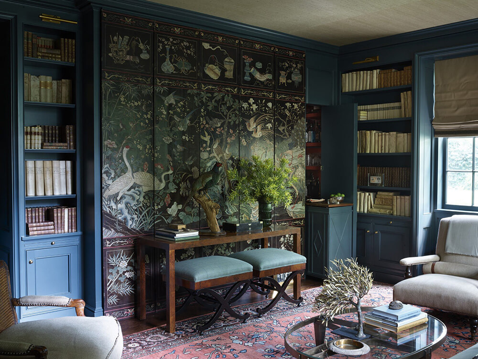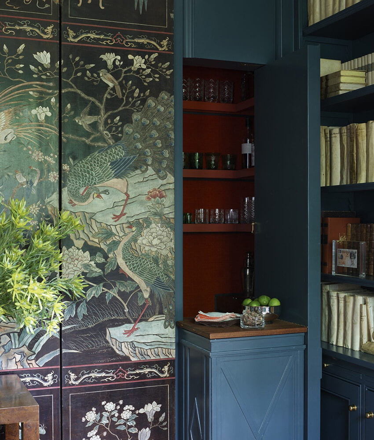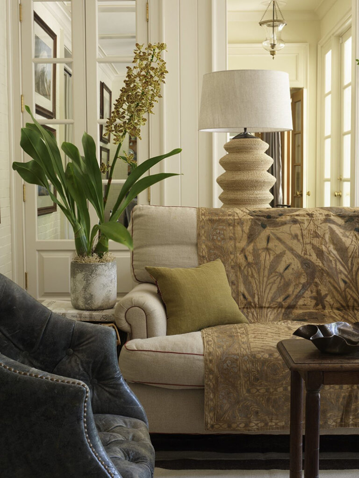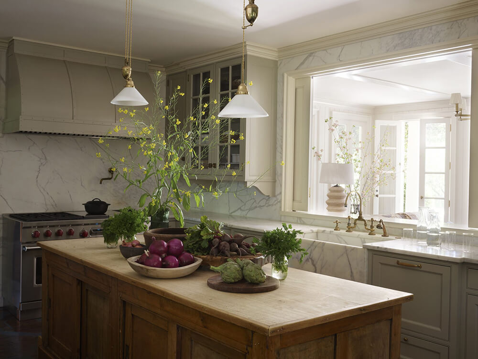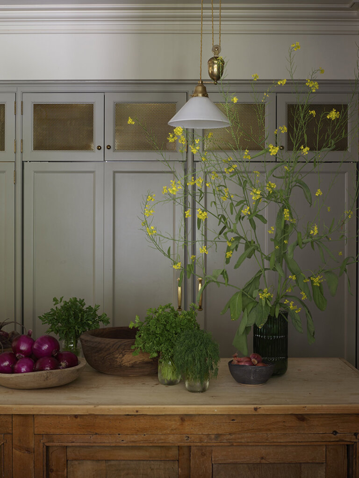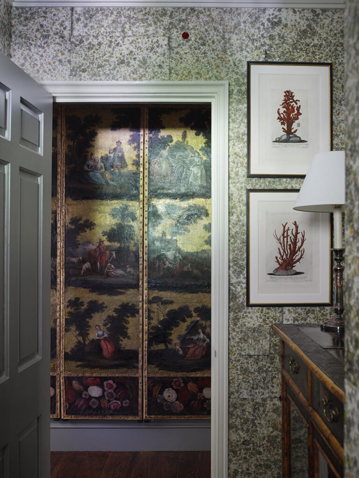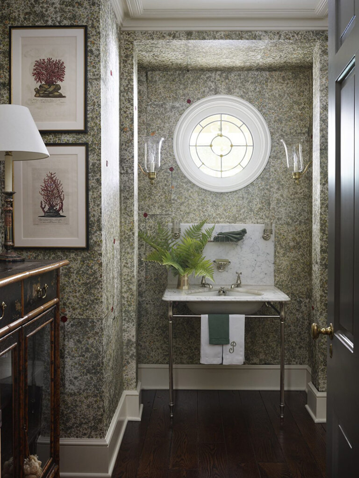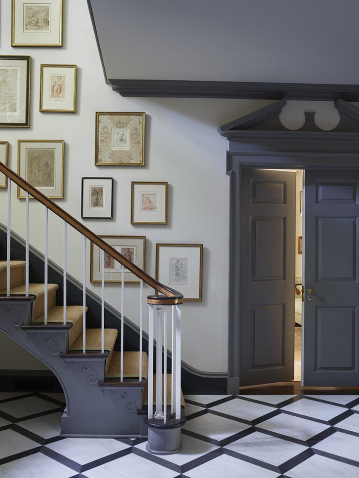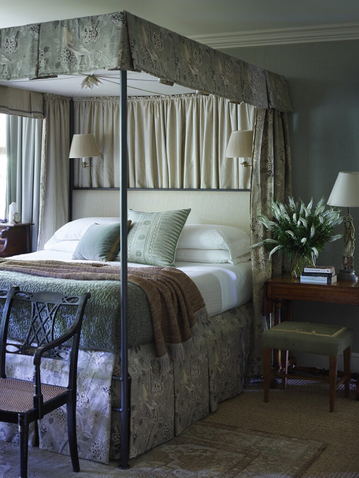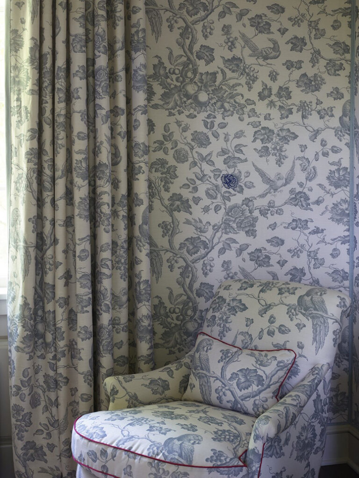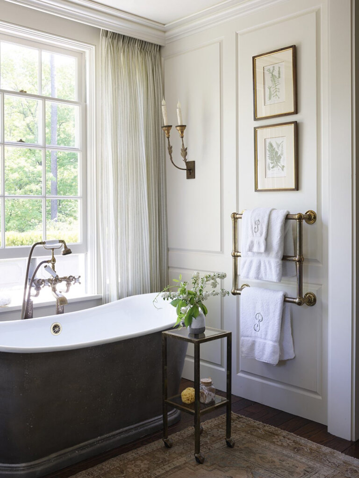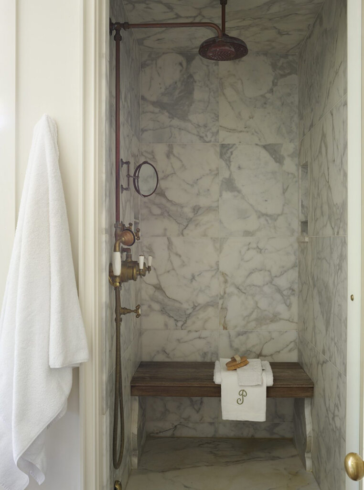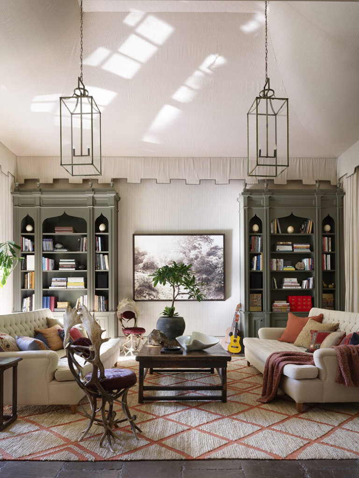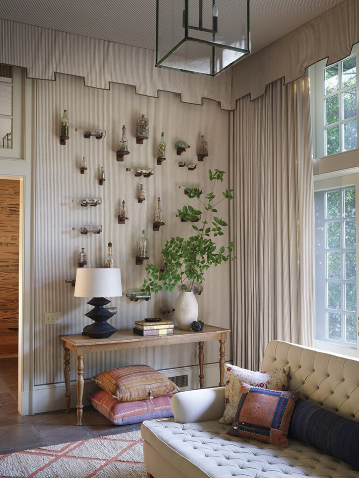Retreat Residence – a meditative sanctuary in the forest of Melbourne
Posted on Wed, 23 Jul 2025 by KiM

I had to share another project by CJH Studio because as much as I love some colour and pattern and stuff, this is absolutely beautiful with the exact opposite vibes. This one is a bit less modern than the last project I shared, with a bit more warmth and some added old world charm. I will admit that for more years that I can even remember, I have wanted a big squishy sofa draped in an oversized linen sheet. My dream! Photos: Jimmy Logan.
















Folk Retreat – a small holiday home in Byron Bay
Posted on Mon, 21 Jul 2025 by KiM
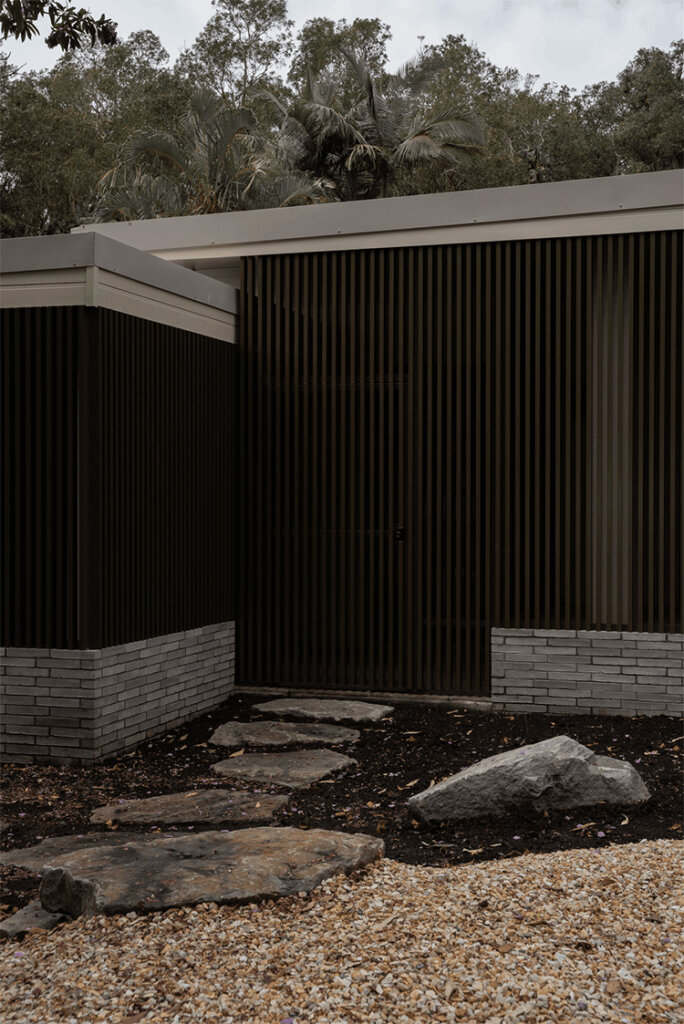
This small holiday home, and retreat from busy city life, is all about a sense of peacefulness, very little simulation and allows for complete relaxation. I don’t know that I could live like this as a main residence but for weekends this is perfection. Minimal, soft, an emphasis on materiality, thoughtful and deliberate. Designed by CJH Studio. Architecture: Paul Robertson Architect; Photos: In Situ Studio
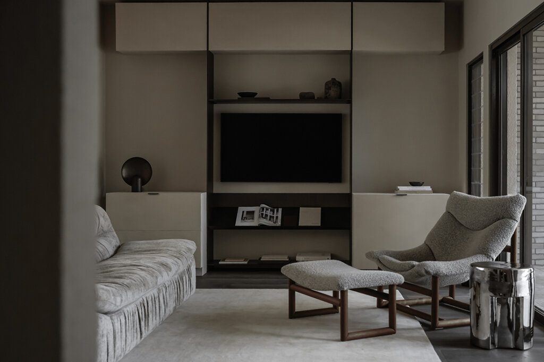
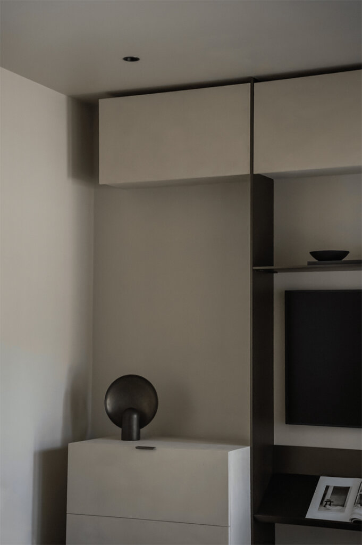
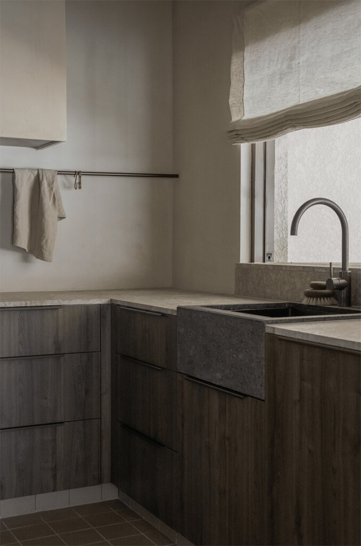
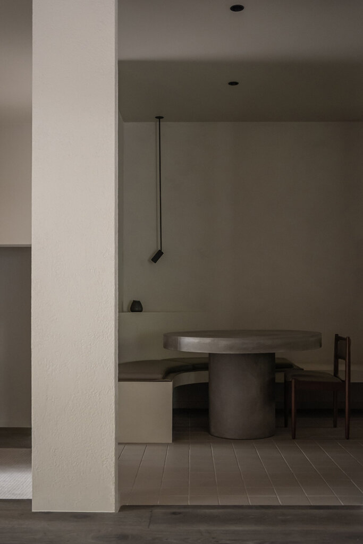
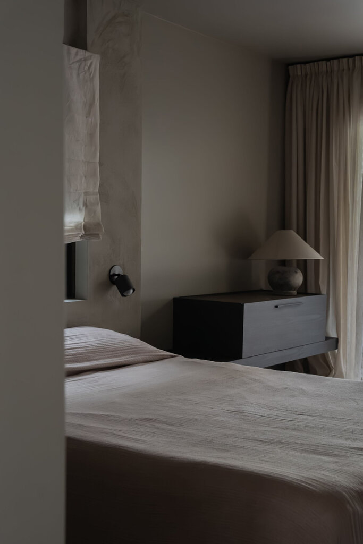
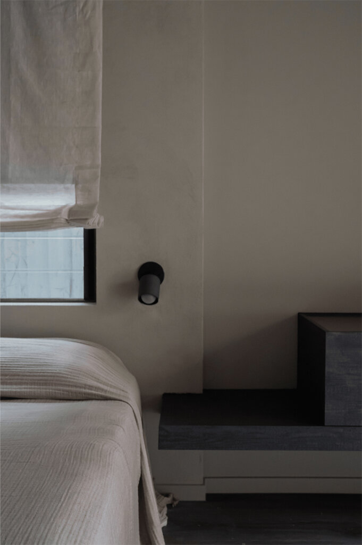
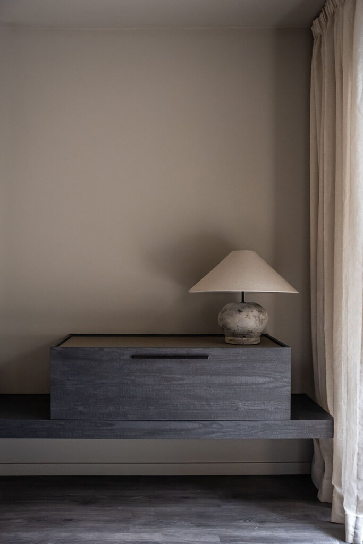
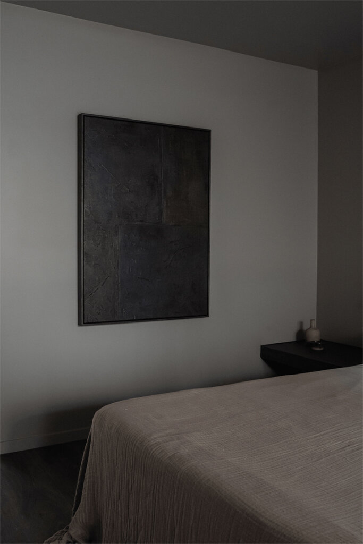
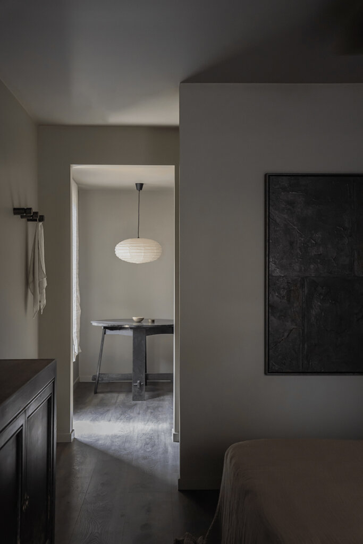
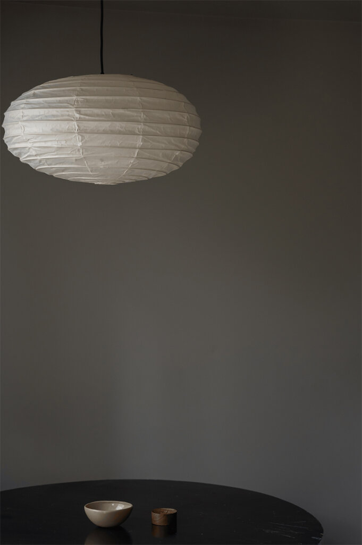
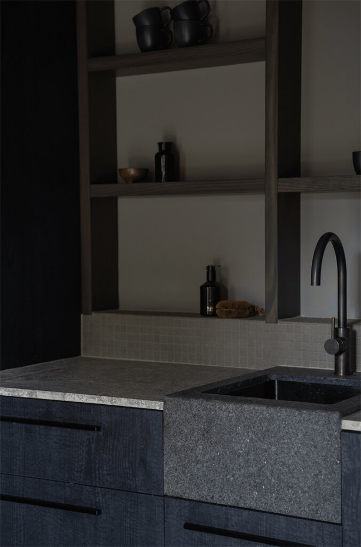
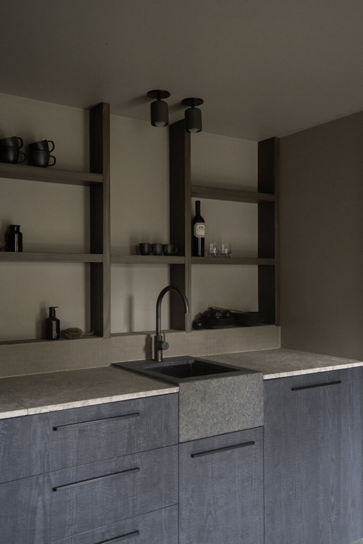
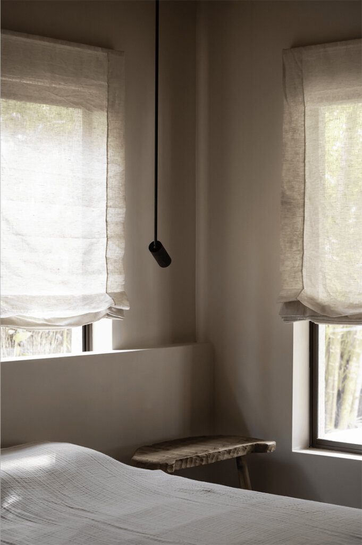
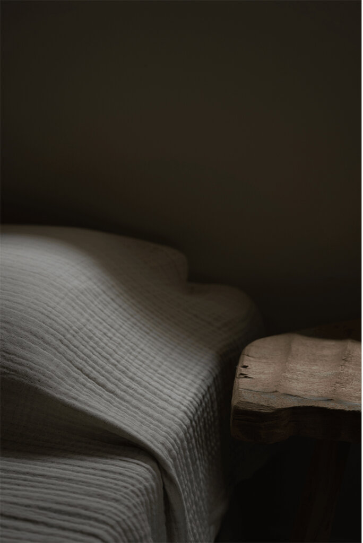
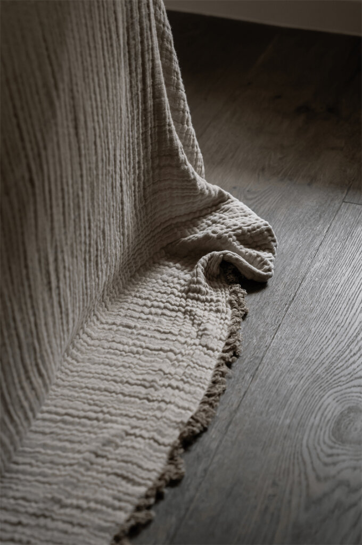
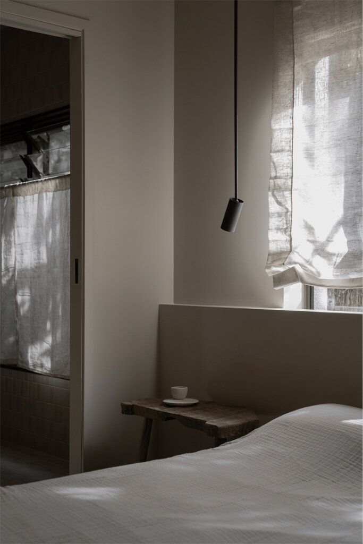
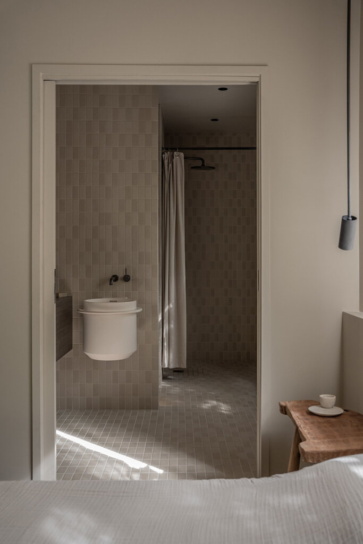
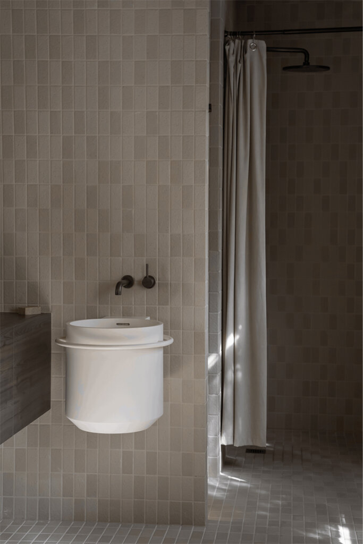
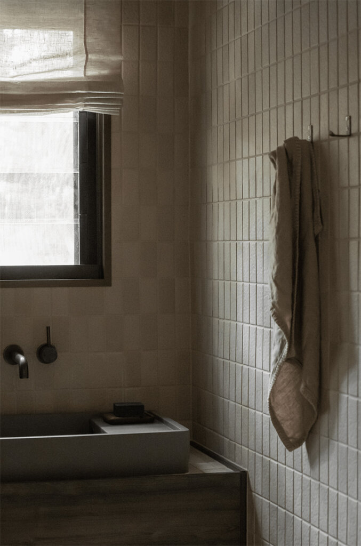
A villa in Tuscany
Posted on Mon, 21 Jul 2025 by KiM
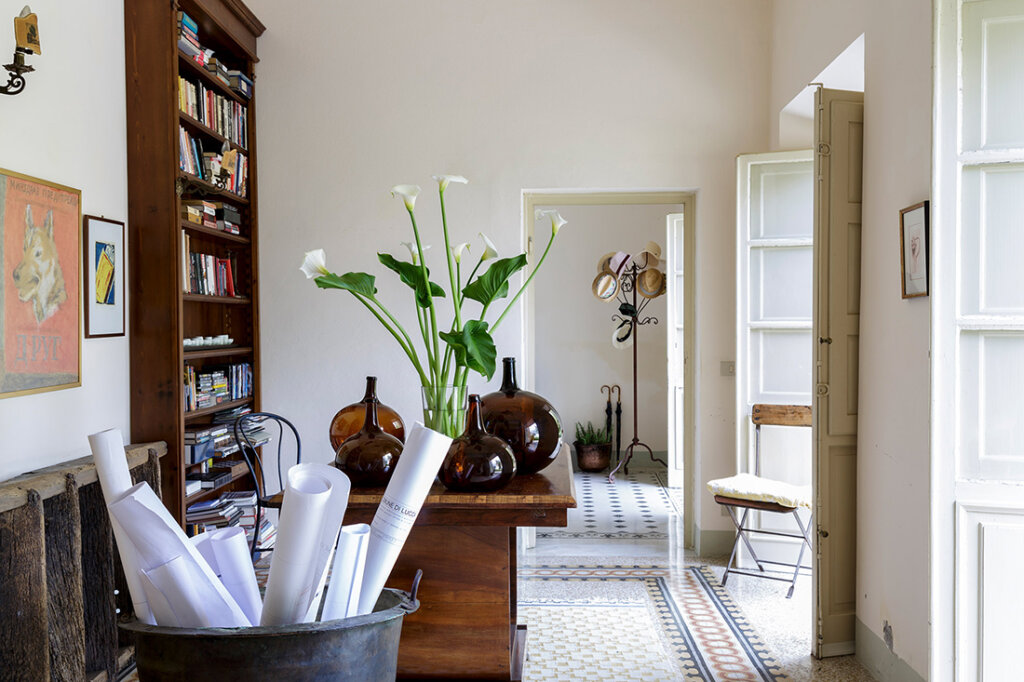
I don’t think I have ever wanted a portfolio to have more photos than this absolute gem of a project by designer Martin Hulbert. Maybe I need to retire to Tuscany. Photos: Mark Bolton.
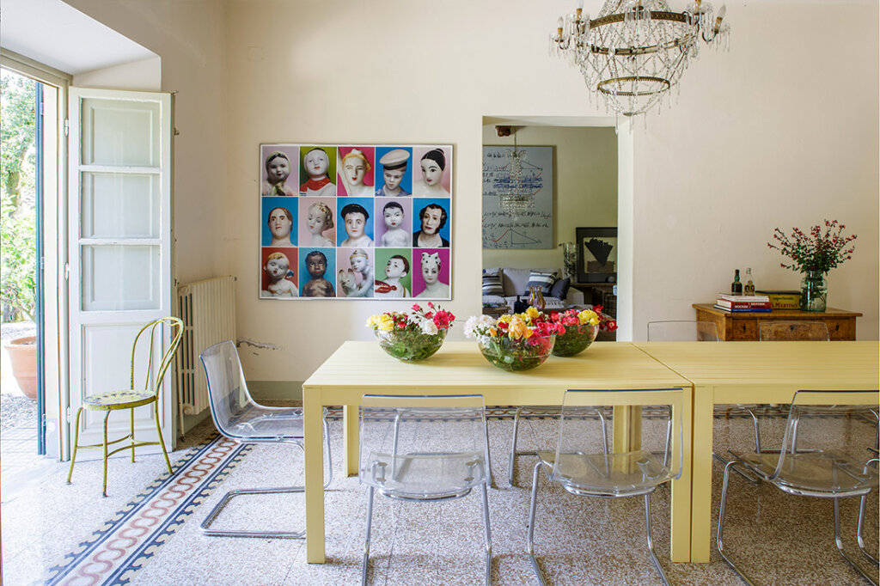
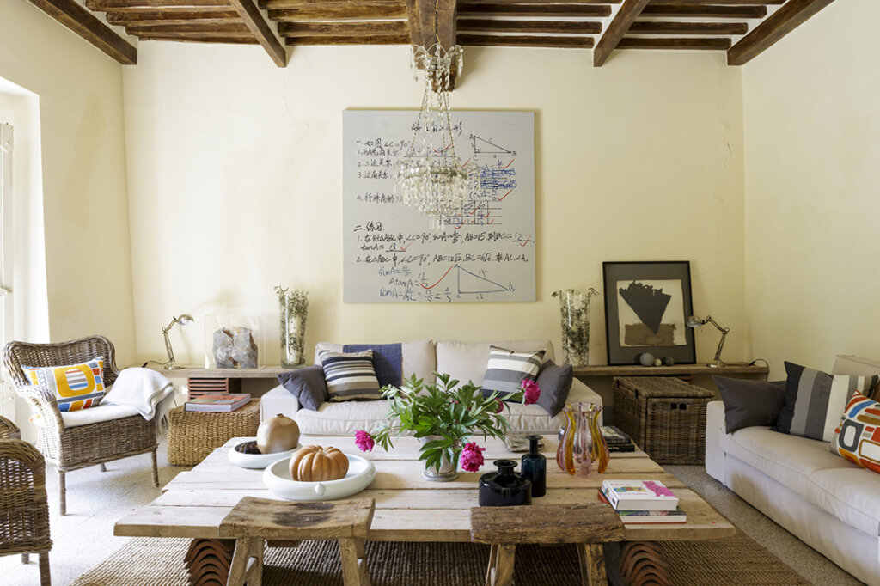
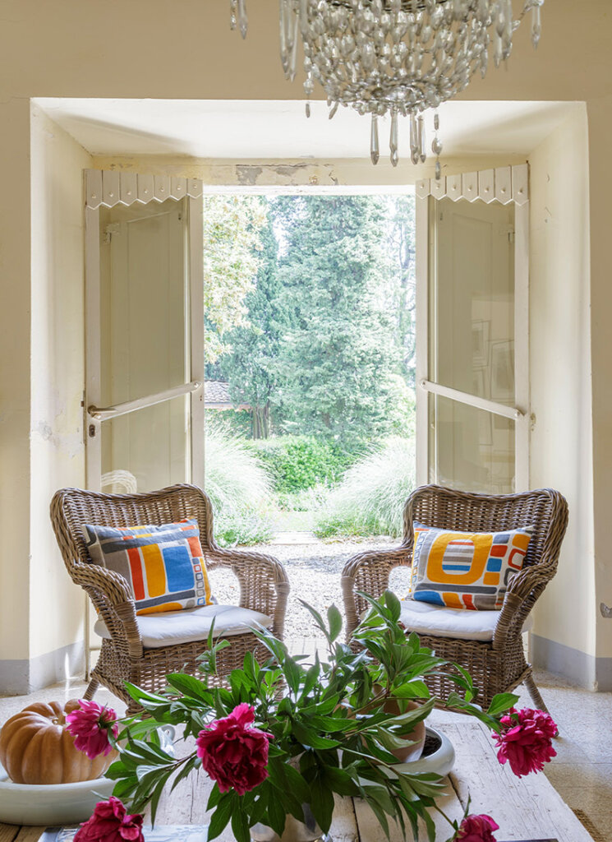
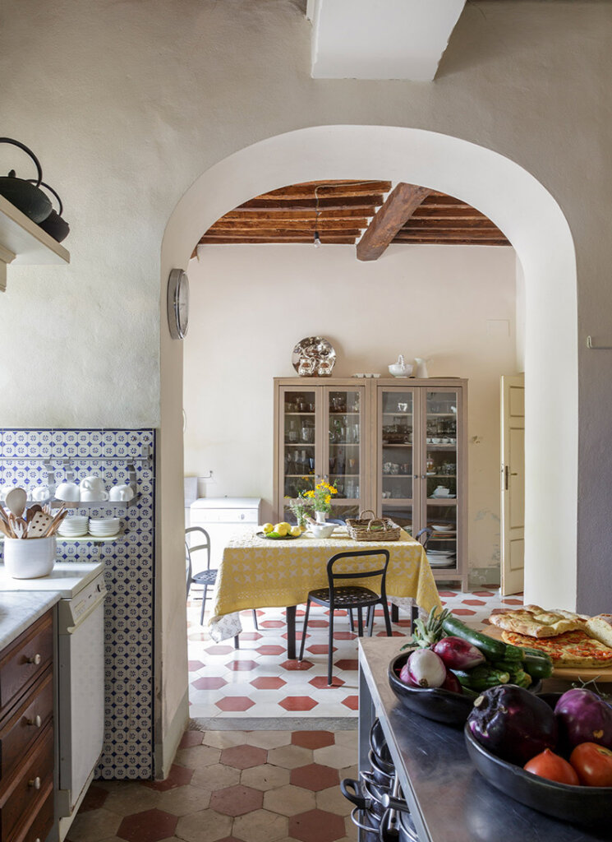
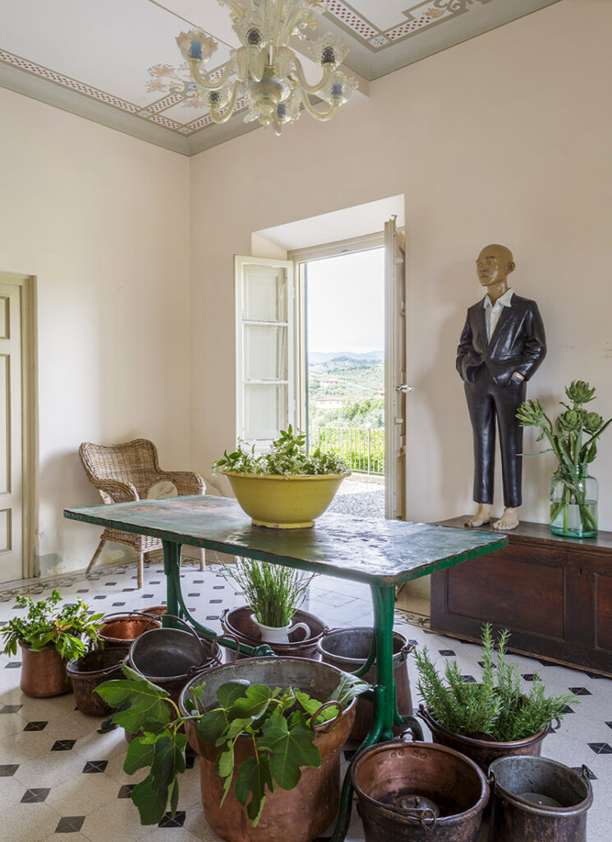
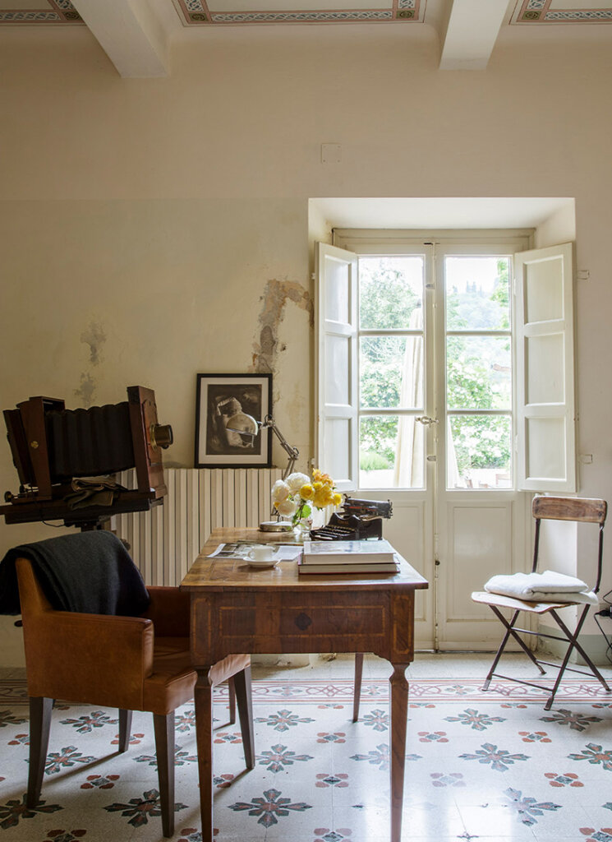
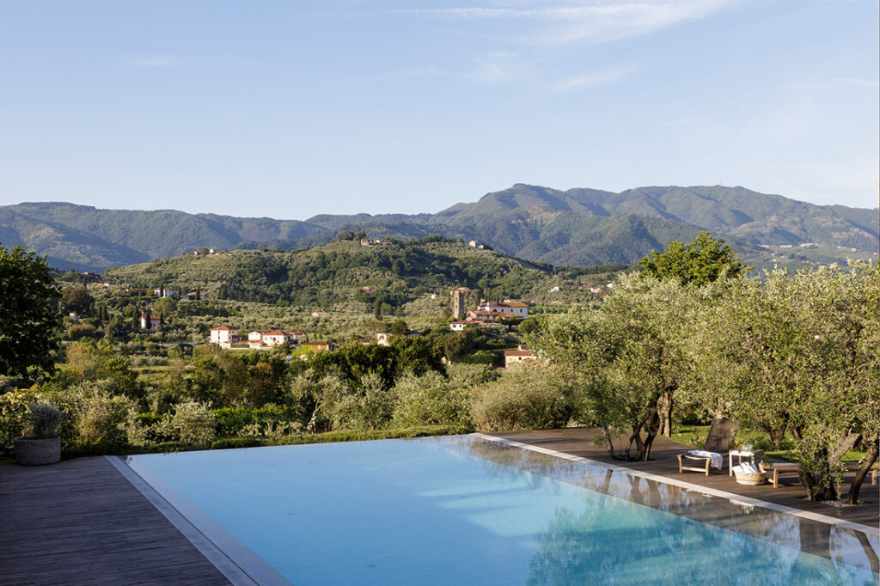
A 1930s Art Deco hunting lodge near Paris
Posted on Sun, 20 Jul 2025 by KiM

On my hunt for a château to share I came across this home and it was game over. This is so incredibly cool and for some unknown reason has been for sale for many months and is still not sold. Whenever it does sell, the new owner better not touch a friggin thing! For sale via Daniel Féau for €1,975,000. (Some photos via The World of Interiors).
For Art Deco lovers, the house of the architect Pierre Petit who exhibited in 1937 at the Universal Exhibition. The house dominates its park of more than 3 hectares with tennis court, rose garden, vegetable garden, pond and garages. Very bright with high ceilings, the house is remarkable for its conservation in its original architecture on which several renowned artists have intervened such as the sculptors Jean René Debarre and Georges Guyot, the ironworker Raymond Subes and the master glassmaker and mosaicist Joseph Jean Kef Ray; many of the lights are signed Perzel. The entrance is grandiose in its verticality with its carved door and polished stucco walls, on the ground floor there is a lounge-bar and rooms formerly devoted to service. Upstairs, the kitchen opens onto a dining room that has remained intact and a double living room which opens onto a large terrace with panoramic views of the park. The upper levels serve 6 bedrooms and 3 bathrooms, as well as a room with a billiard table. The mosaic floors are superb. The extensive park ensures the privacy of the property.
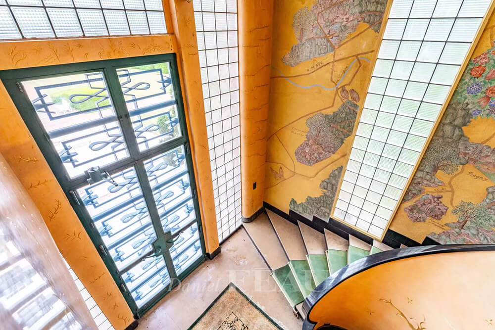
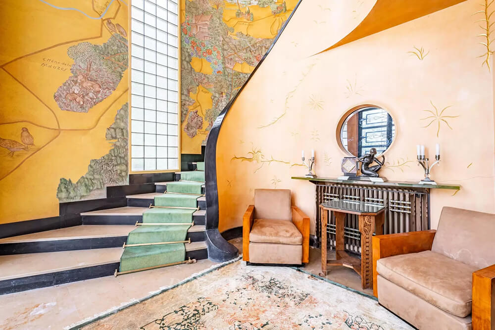
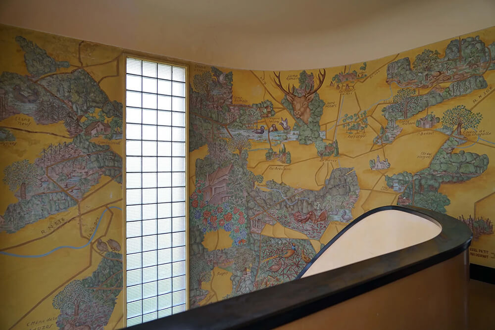
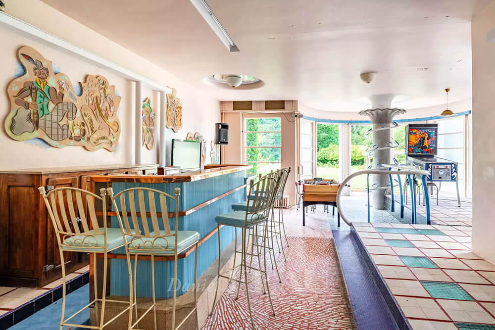
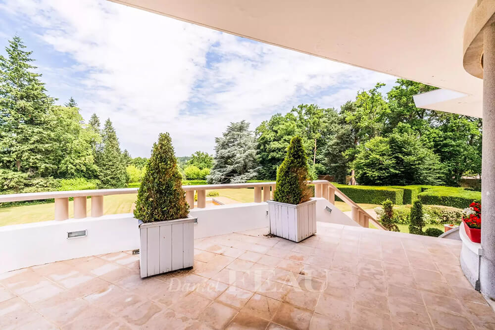
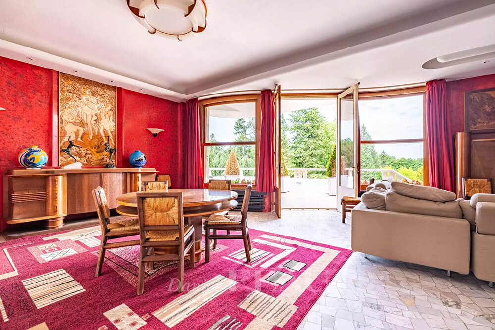
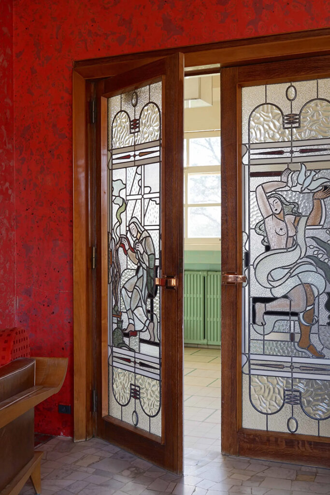
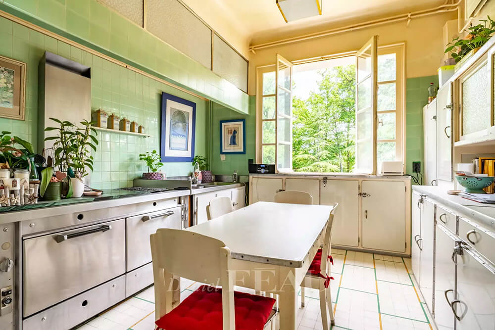
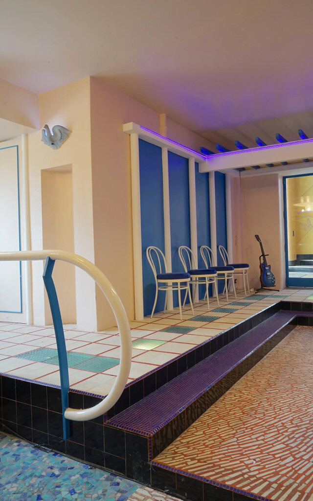
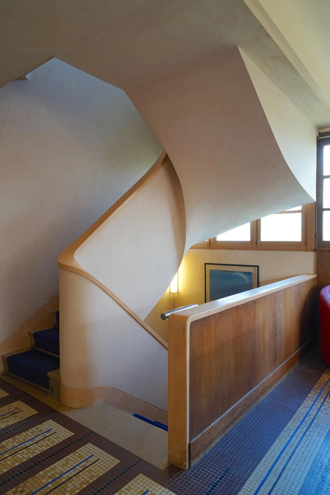
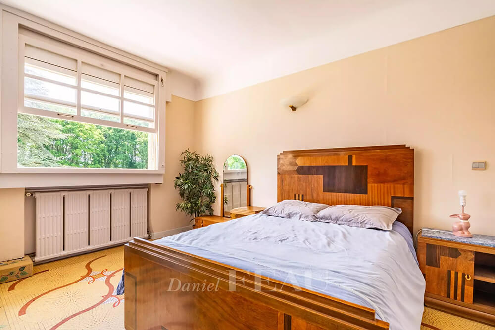
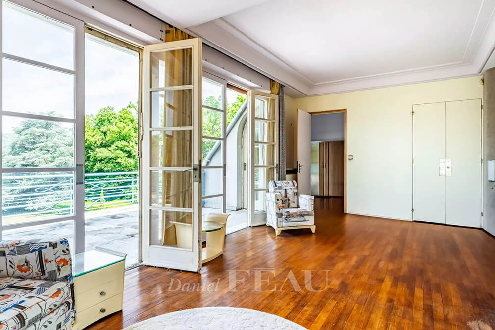
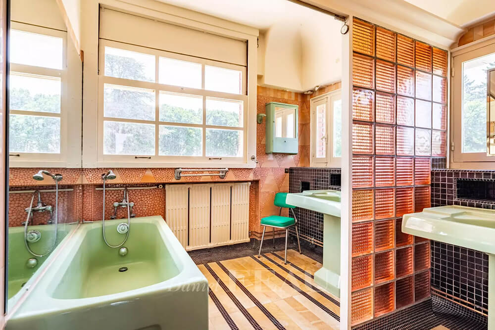
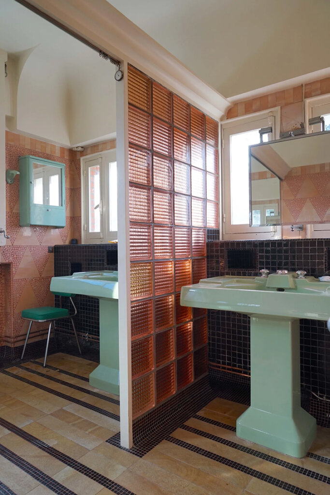
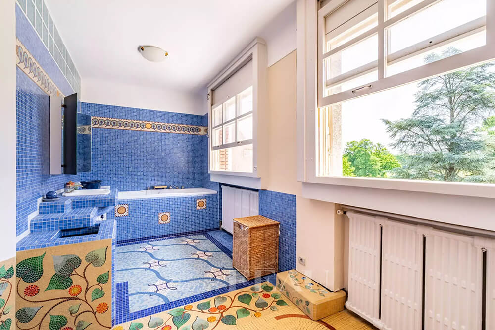
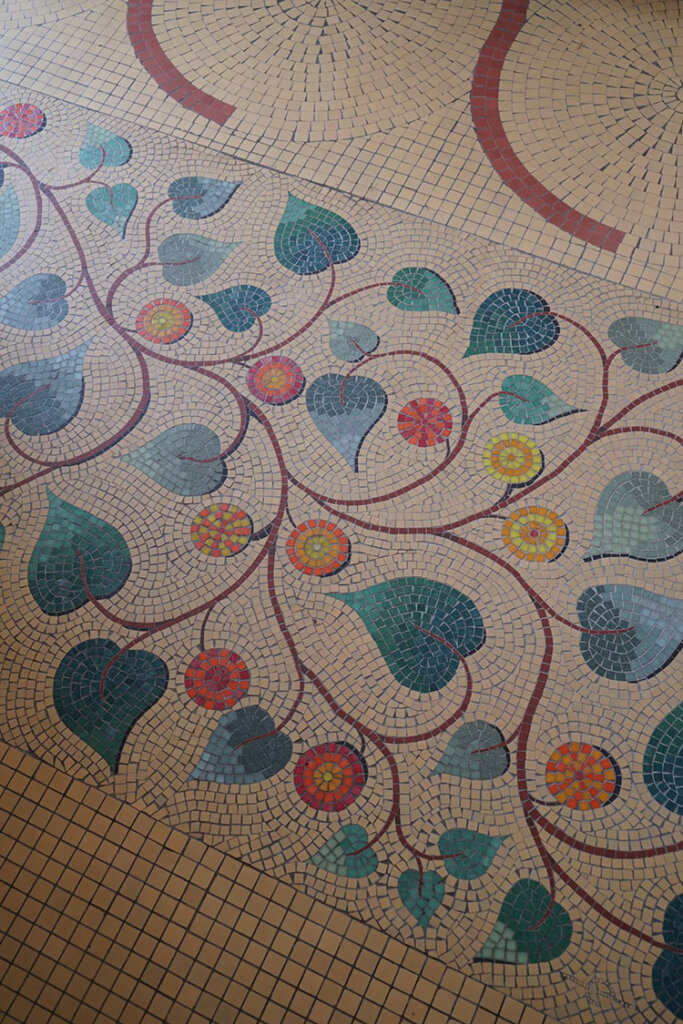
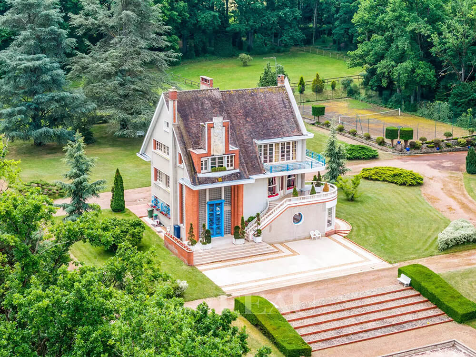
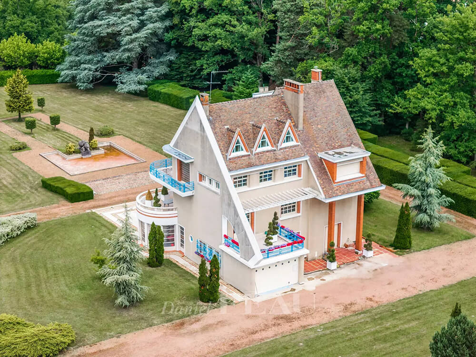
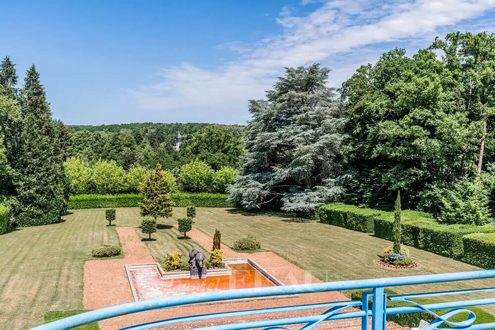
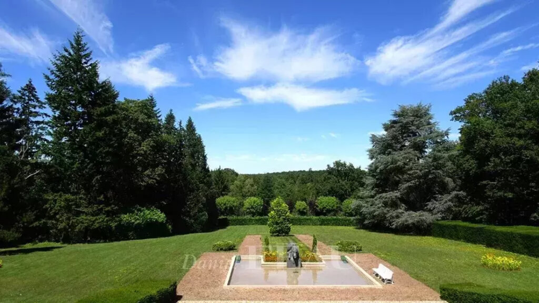
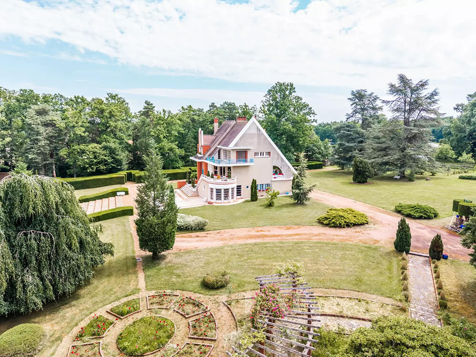
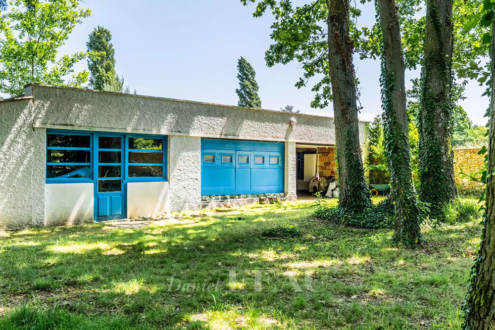
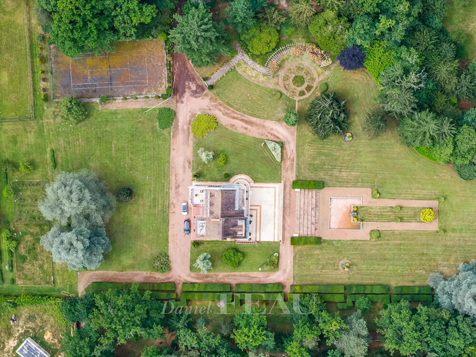
A restored 1930s Beaux Arts home in Atlanta
Posted on Thu, 17 Jul 2025 by KiM
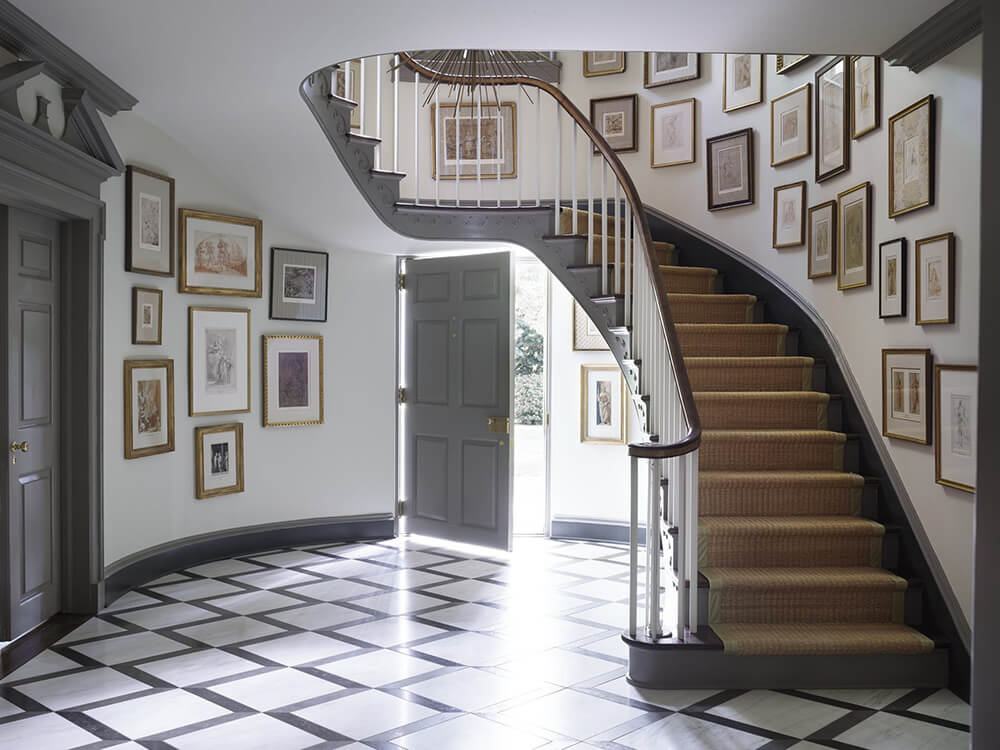
This very large and very stunning historic Beaux Arts estate was originally designed and built by Philip Trammell Shutze in the 1930s, and was revitalized for a young family with deep Italian roots. The homeowners undertook a respectful renovation with designer Tammy Connor and architect Stan Dixon. The team preserved the spirit of Shutze’s design while reconfiguring rooms, restoring a previous addition, and converting the attic into a children’s living space. Drawing from the owner’s ancestral homes in Italy, Connor incorporated meaningful heirlooms such as master drawings and an 18th-century chinoiserie screen. The result is an elegant yet relaxed family home, rich in classical detail and personal heritage. Photos: Simon Upton.
