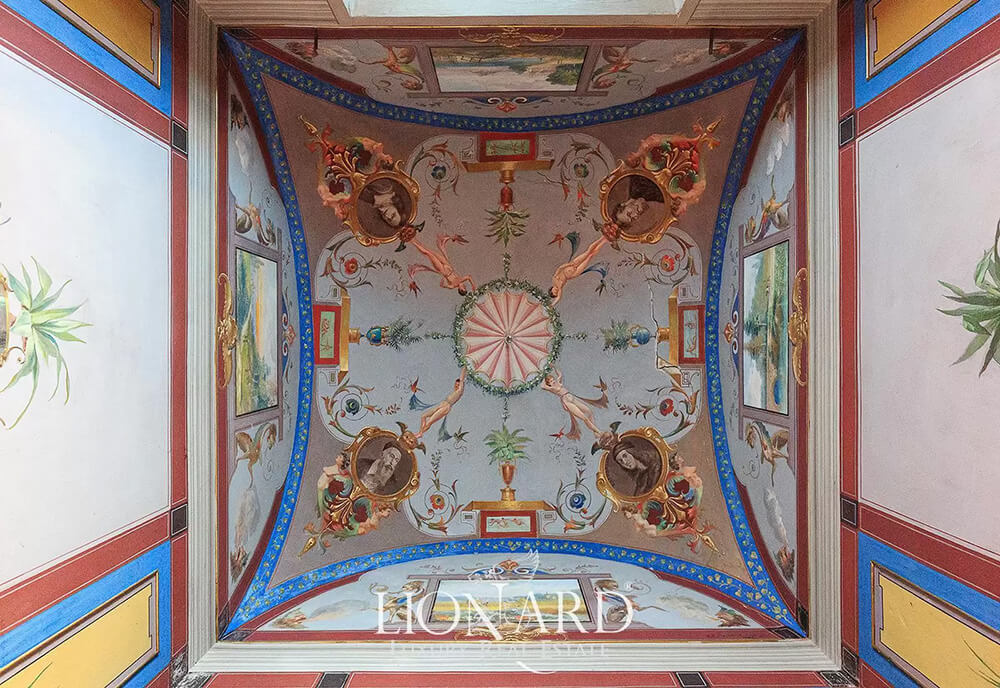A classically beautiful basement kitchen
Posted on Thu, 17 Jul 2025 by KiM
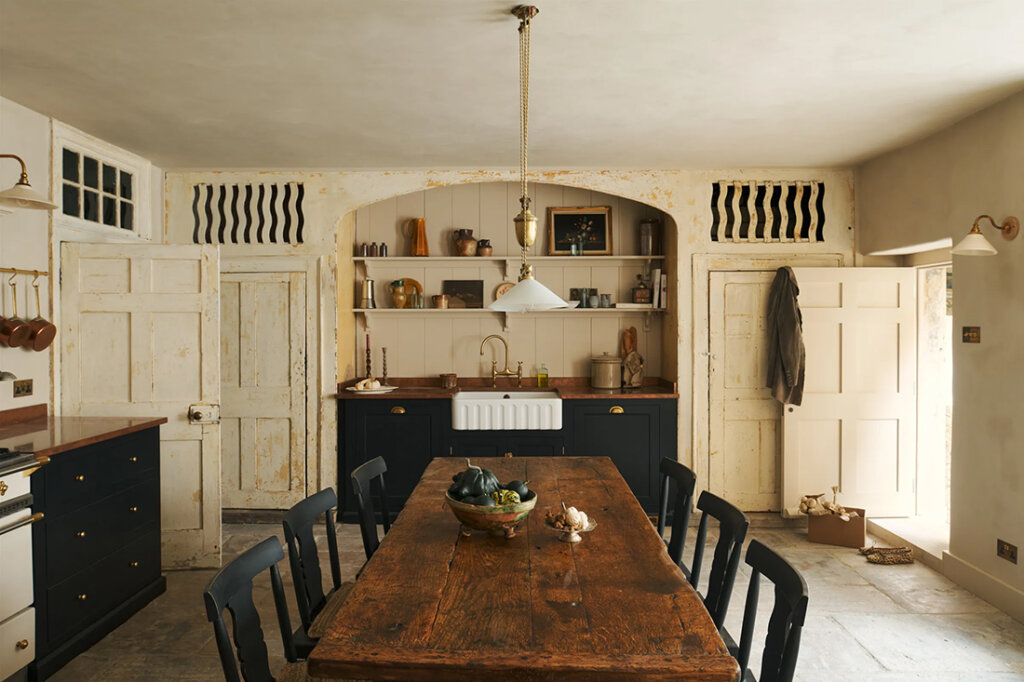
I am utterly smitten with this deVOL kitchen designed by Banjo Beale. It is located in the basement of a townhouse in Bath, and despite the gorgeous cabinetry being new, many original details were maintained such as original wavy Georgian glass paned windows, chippy woodwork, panelling, doors and cupboards, stone floors and fireplace. The new cabinetry in black topped with bespoke copper worktops is divine. I could not love this more.
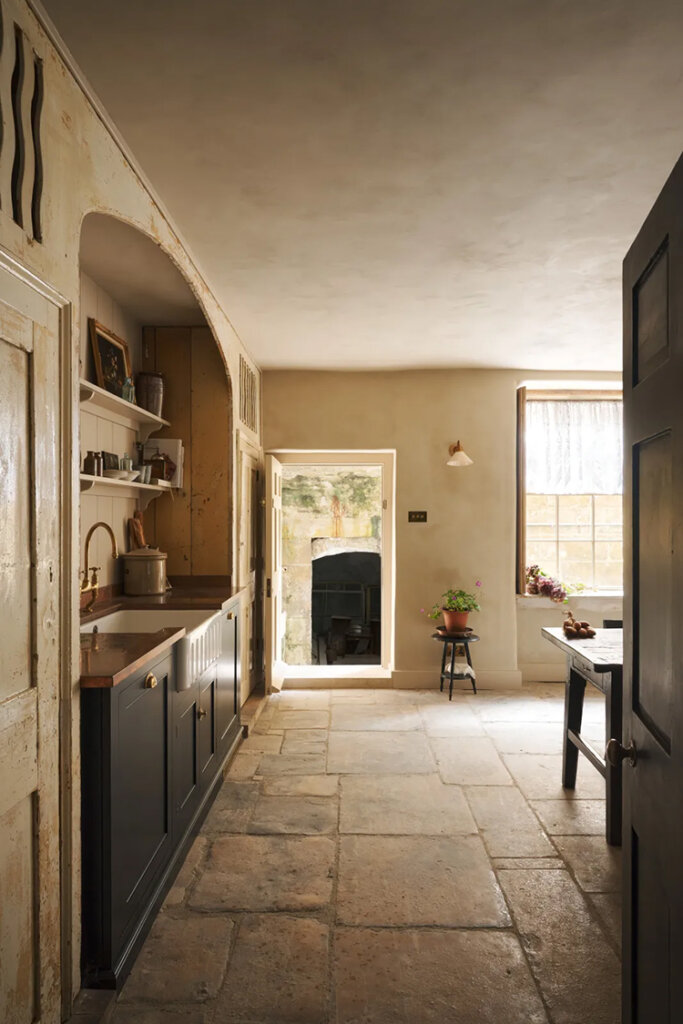
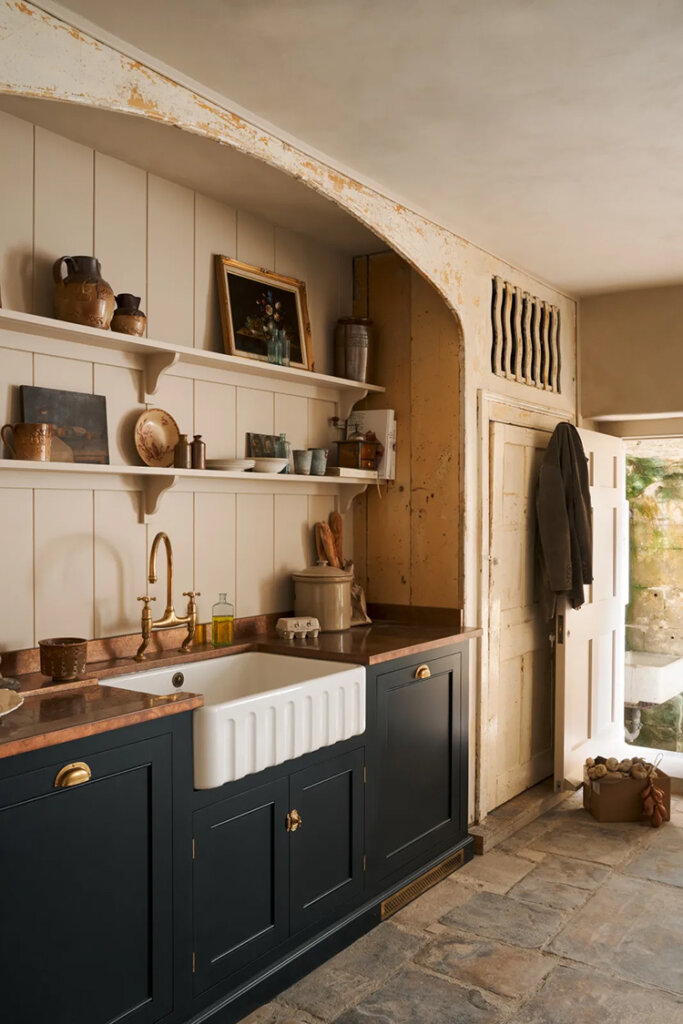

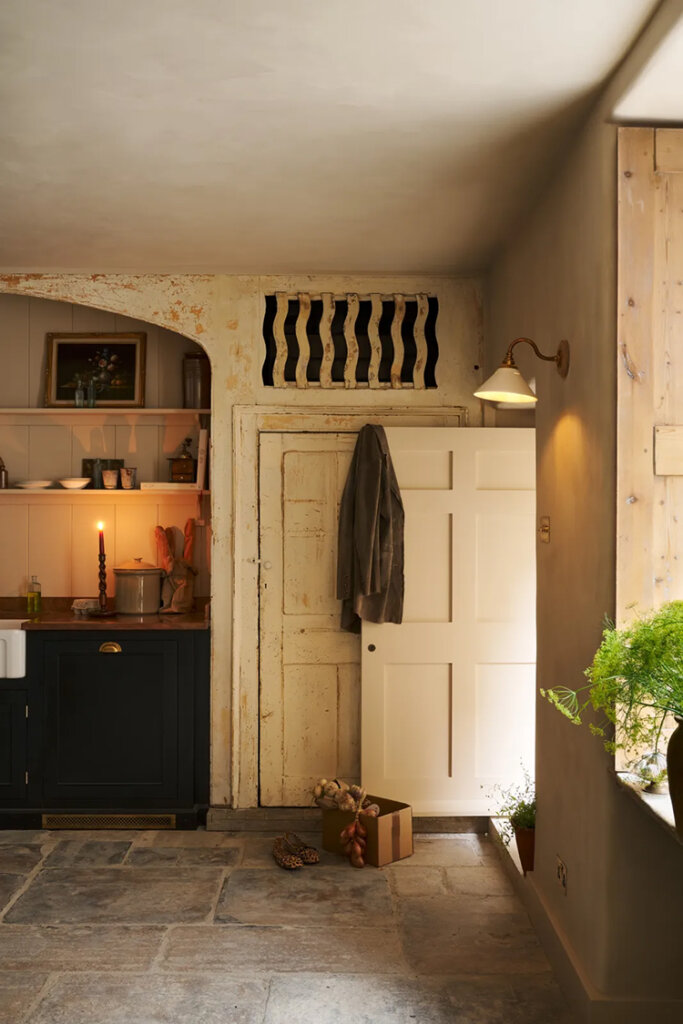


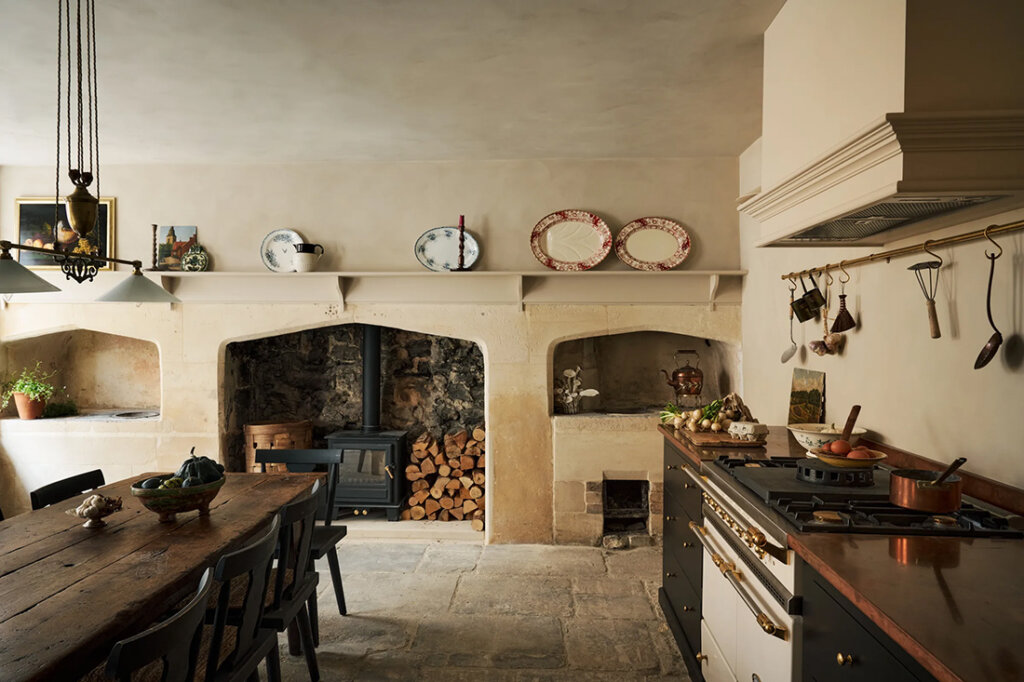


Traditional English country in a Georgian home in Buckinghamshire
Posted on Tue, 15 Jul 2025 by KiM
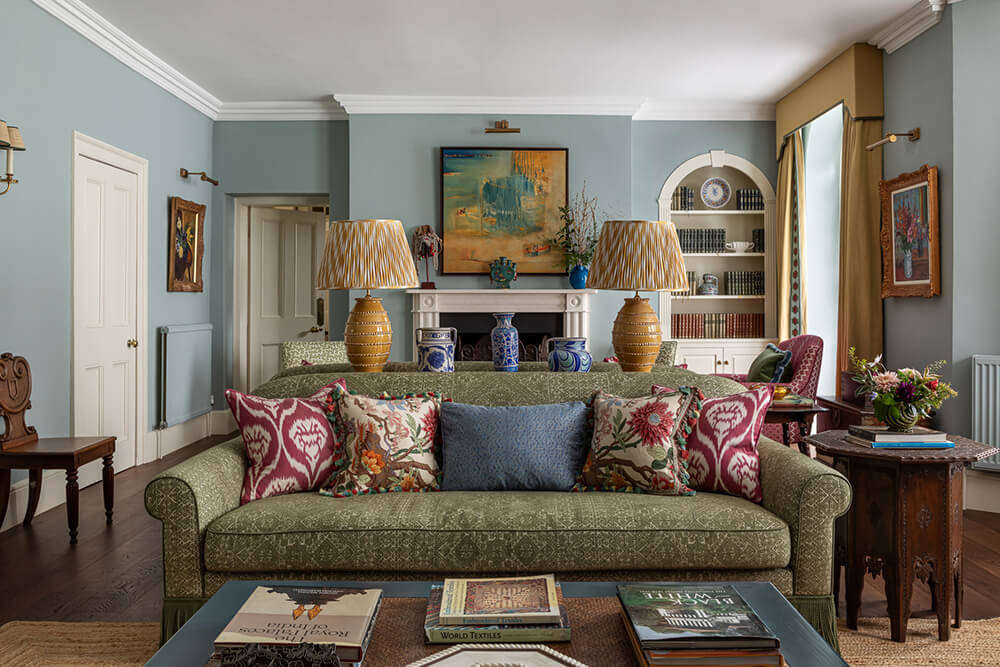
The clients had lived in Singapore for over 20 years and reached out to work with us because they were moving back to the UK and wanted help with their new home. Having lived in Asia for over two decades they wanted to work with a designer who would be able to incorporate their Asian art collection and lifestyle seamlessly into their new UK home. They wanted to create a joyful, colourful and cosy space filled with layers of pattern and colour. The house is a wing of a Georgian country house. We mostly focused upon the soft furnishings, as well as installing a new kitchen in soft buttery yellow, red and green. We wanted the house to feel like a traditional English country home but to have a well-travelled and eclectic atmosphere.
Designer Elizabeth Hay created such a warm, inviting home here with an abundance of gorgeous colours and patterns. I am in love with this living room with soft blues, greens, reds and yellows – a combination that can be garish if the tones are too bright. This is perfection. Photos: Jonathan Bond.
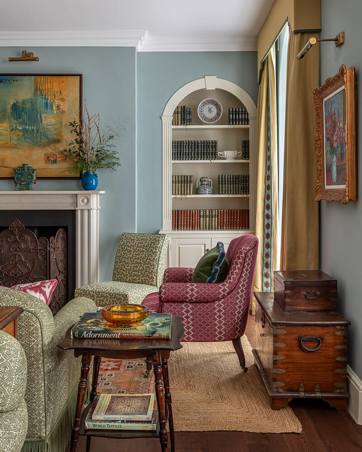
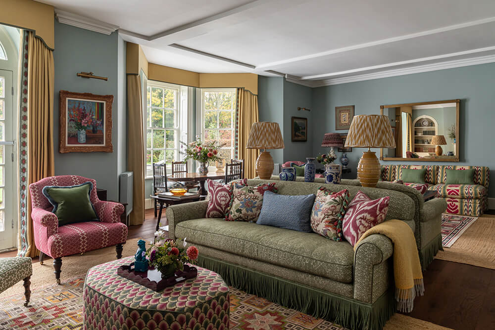
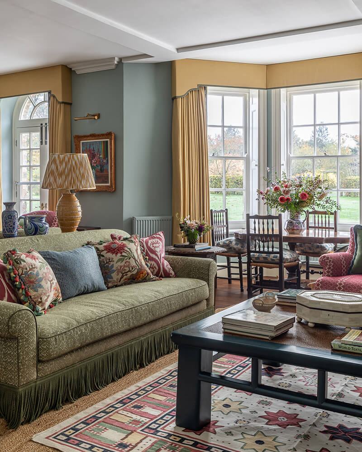
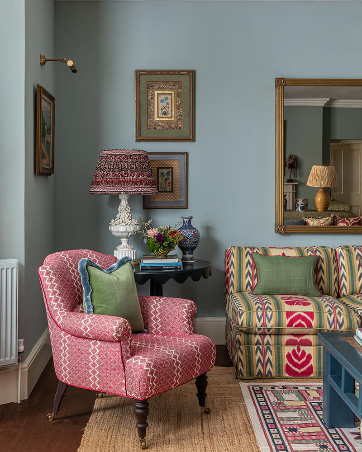
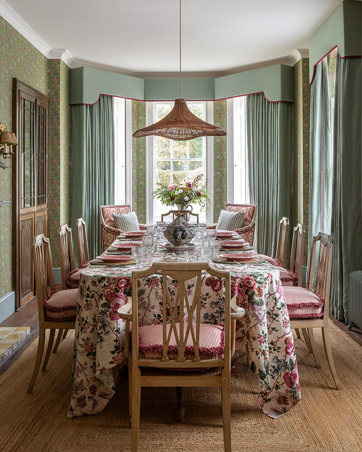
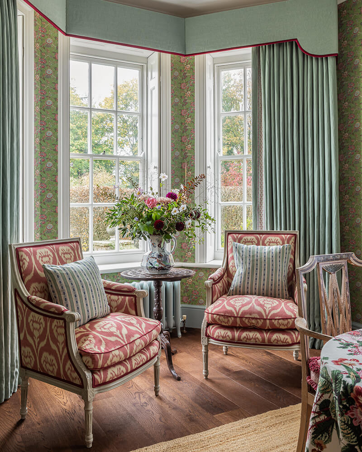
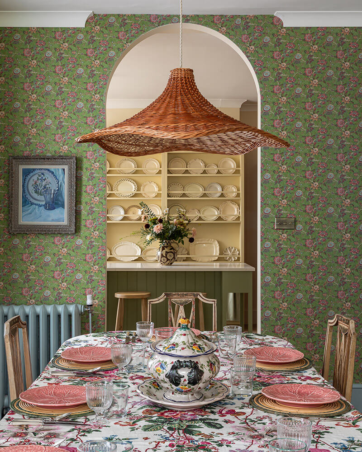
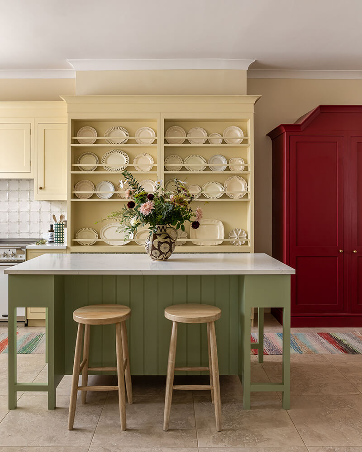
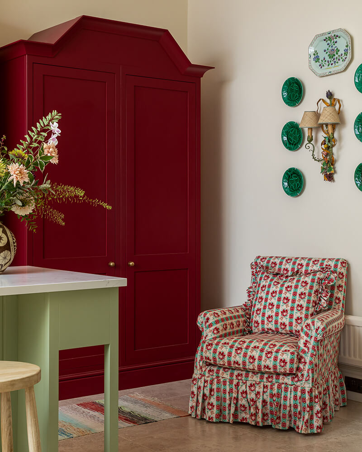
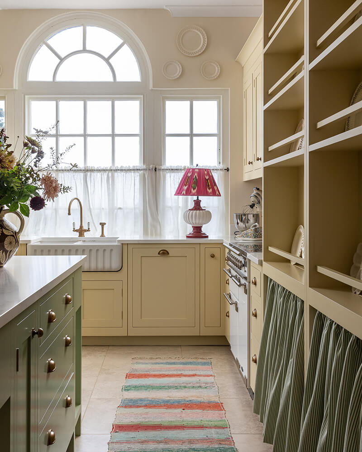
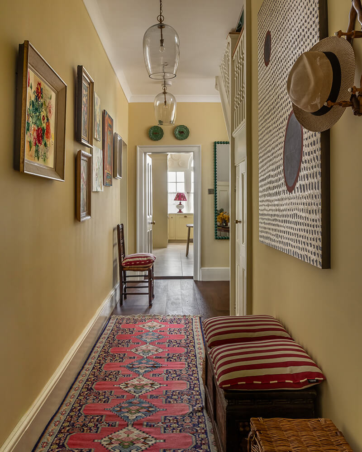
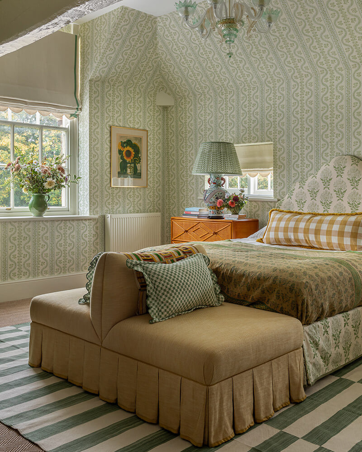
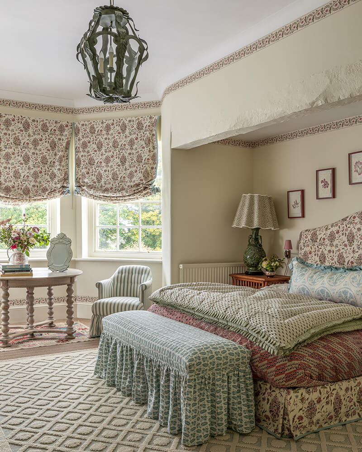
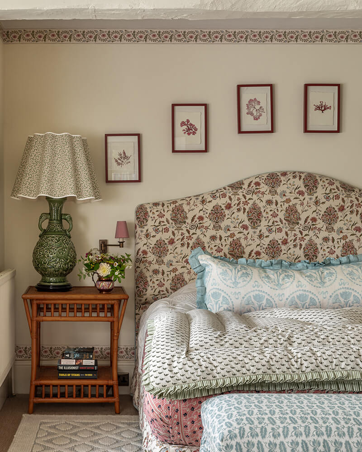
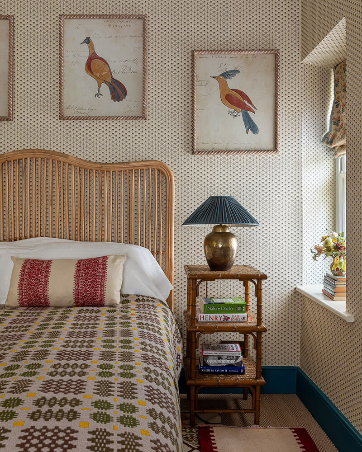
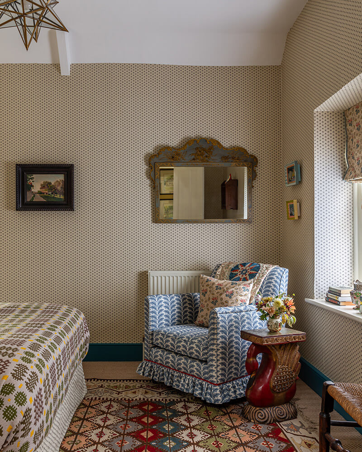
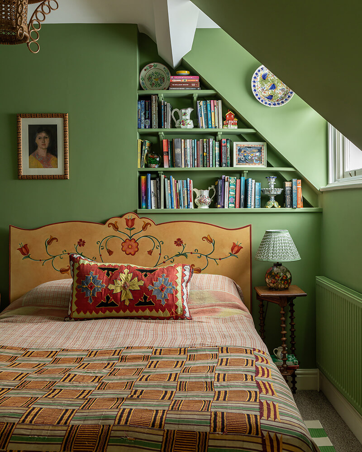
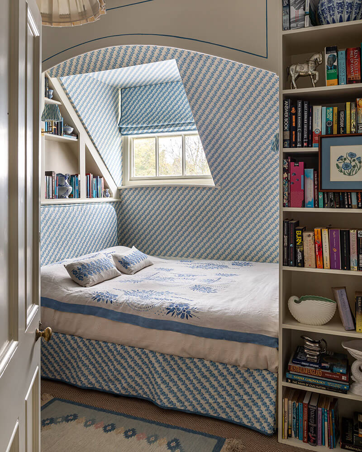
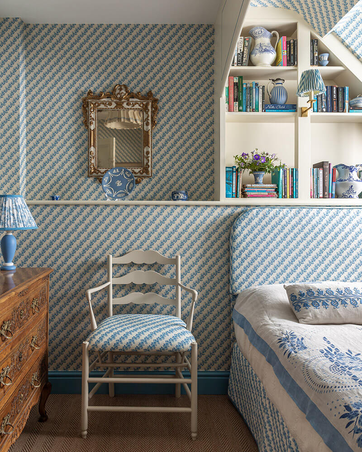
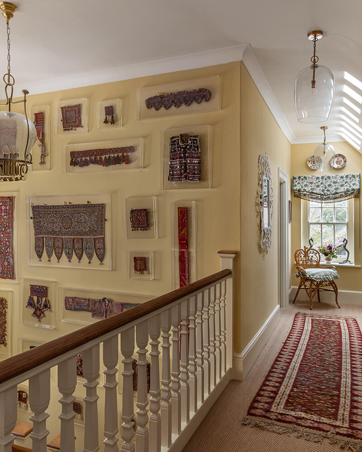
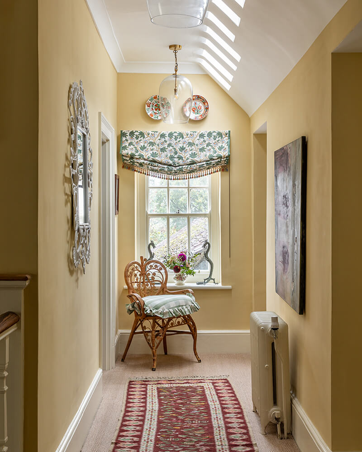
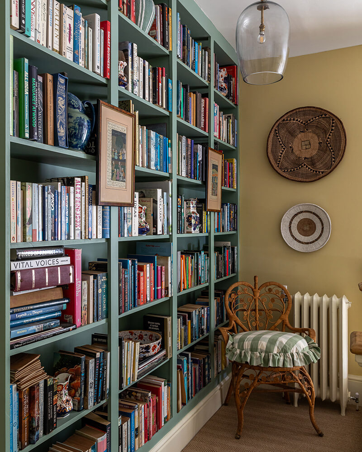
Maison Roslyn
Posted on Tue, 15 Jul 2025 by KiM

Following the request of a young family in Montreal, the Roslyn project aimed to redesign their residence to optimize the space around the home, while connecting the living spaces and reorganizing the bedrooms upstairs. To achieve harmony and fluidity between the rooms, openings were created and enlarged, establishing a visual and physical link between the kitchen and the dining room, and continuity between the living room and the foyer. Upstairs, the bedroom has been designed as a master suite integrating an office space, a bathroom and a wardrobe behind the bed.
I continue to be amazed at the ability of Montreal architects to create so much light and sense of space in typically narrow, dark homes (that often have homes attached on both sides and lack the ability to easily add windows). Catherine Aubin and Catherine Potvin of design firm Catherine Catherine are new to me and now on my must-watch list. I am OBSESSED with that 2 story foyer with fireplace and bookshelves situation. Photos: Raphaël Thibodeau.




















Leaky Windows During Heavy Rain: Practical Tips for 2025
Posted on Mon, 14 Jul 2025 by KiM
A forecasted downpour might sound exciting, but not if you have leaky windows. Instead of scrambling for buckets and towels every time it rains, it’s worth taking a closer look at your windows.
In this guide, we’ll cover everything you should know about leaky windows: common reasons, practical tests to confirm leaks, and quick DIY solutions.

Why Are My Windows Leaking?
From structural settling to damaged and ageing window frames, leaks can have many culprits. Even newer windows are not always exempt from trouble, especially if poorly installed or maintained. Researches show that 42% of Canadian homes experience condensation on window surfaces – a sign of seal failure and moisture. Broadly speaking, there are three identifiable areas that can cause leakage.
- House Design
- Missing roof overhangs leave windows exposed.
- Flat or poorly sloped fascia boards over windows can cause water to pool.
- Installation
- Poorly installed windows (even newer ones!) or windows with gaps in their flashing allow water to leak through.
- Substituting house wrap or building paper instead of proper window flashing.
- Maintenance
- Missing paint seal; paint should form a watertight seal, overlapping onto the glass from the trim.
- Gaps or cracks in the caulking.
- Damaged glazing putty breaks the seal on the glass, leading to condensation between the double panes.

Identifying the Window Leak Source: Handy Tests
Before rushing to DIY solutions, you first must figure out the source of the leak. If the leak is around, above, or below the window, it means there is an opening in the wall that allows water in. The exposed gap isn’t necessarily directly beside the window, especially in older homes. In this case, look around the roof or upper floors.
If you think the leak is directly along the window frame (you see water coming through where the sash meets the jamb), here’s how to pinpoint it:
- Smoke. Bring a lit candle or incense to the window frame. When the flame or smoke pattern flutters, there’s your leak.
- Hose. It’s a two-person test. One person should spray water outside the window, while the other should stay inside and check for drips.
- Flashlight. Turn on a flashlight when it’s dark outside and shine around the frame to find the exact place of the gap.
Mould, mildew, water stains, peeling wallpaper, and bubbling paint are good indicators that you have leaky windows.
Quick Troubleshooting Table
Leaks don’t appear out of nowhere. Here’s a quick look at the usual suspects and whether you can tackle the issue on your own:
| Symptom | Likely Cause | DIY or Pro |
| Bubbling pain | Failed caulking or flashing | DIY |
| Water stains on drywall | Leaky frame/blocked weep holes | DIY, if minor |
| Condensation between panes | Broken window seal | Usually pro required |
| Soft, spongy trim | Rotting wood | Pro required |
| Musty odour | Hidden mould/moisture | Pro recommended |
DIY Solutions
So, you’ve identified a leak. What comes next? Don’t rush to hire a contractor. If you have a minor issue, you can fix it yourself. No DIY experience needed.
- Recaulk Problem Spots. Remove damaged exterior caulking with a utility knife, clean the frame, and apply a new layer. Always recaulk on a dry day with mild temperatures.
- Clear Weep Holes. Use a thin piece of wire, pipe cleaner, or a strong burst of compressed air to remove gunk. It’s time to put your quick DIY fix to test: pour clean water on the sill to ensure that it drains as it’s supposed to.
- Replace Damaged Weatherstripping. Remove old weatherstripping if torn or cracked. After cleaning the area, measure, cut, and install new weatherstripping sections. Remove paper from adhesive-backed strips or just press them into the groove if they are pressure-fit.
- Re-Glaze. Remove old glazing, smooth the frame with sandpaper, apply new glaze, and smooth it out with a putty knife. When hardened, coat with oil-based primer.

Calling the Pros
Extensive water damage or structural issues require professional expertise and tools. Call it quits and hire a window or building specialist if:
- The frame is squishy, spongy, or rotten.
- Mould is omnipresent and spreads behind the paint.
- Large areas of drywall are stained.
- Flooded glass unit, regardless of the weather.
- Visible cracks around the frame.
If you have to spend money on replacements, go with ENERGY STAR–rated models — they must have a government-backed certification program.
Preventing Window Leaks: Best Tips and Tricks
Whether you have a shiny new ENERGY STAR–rated window or an old, drafty one, some level of maintenance is still necessary. CMHC Capital Replacement Planning Manual states that regular maintenance can boost a window’s lifespan significantly, potentially by up to 15 years. To save money and avoid dealing with costly replacements, make seasonal check-ups mandatory. Here’s what to pay special attention to:
| What to Check | Why It Matters | How Often |
| Caulking | Shouldn’t be cracked, peeling, or missing. Reseal or replace if necessary, or the water will go right into your house. | Inspect annually; reseal as needed |
| Weep Holes | Located along the outside bottom of the window. The gunk accumulates pretty quickly, leading to leaks.If you have operable sliders or hung windows, the cleanliness of drainage channels is crucial. | Clean them every spring and fall |
| Weatherstripping | Worn or missing strips allow water and drafts in. | Check annually |
| Roof/Chimney/Siding | Damaged roof shingles, gaps around fireplace chimney and exhaust pipes, or loose siding — all let water sneak inside. | Inspect twice a year, especially after major storms |
| Gutters/Downspouts | Clogged gutters and downspouts cause overflow, which will soak walls and windows. | Clean every spring and fall |
| Vegetation | Untrimmed vegetation can trap moisture near walls and windows. This raises the risk of mould and leaks. | Trim seasonally |
Saving Money
If DIY solutions and prevention aren’t enough, you may need to hire professionals and likely install new windows. Keep in mind that energy-efficient ones can be expensive. Luckily, there are federal and provincial loans and rebates to help finance the repair and allow you to save money.
The Canada Greener Homes Initiative finances a range of home improvements, including insulation, energy-efficient windows, and even solar panels. The Canada Greener Homes Loan offers up to $40,000 interest-free financing. Also, look into provincial programs, like Éconologis in Quebec — they offer free energy efficiency services and home improvements, such as caulking, for low-income households. If you want to know about rebates in each province, check this handy rebate guide.
A Bavarian Neo-Gothic castle in Emilia Romagna
Posted on Sun, 13 Jul 2025 by KiM

In the stunning countryside of Emilia Romagna, in the charming town of Bertinoro, there is this stunning castle with a crenellated tower for sale. This luxurious estate was built following the Bavarian Neo-Gothic architectural model of Schloss Neuschwanstein and was inaugurated at the end of the 19th century. This truly-unique castle measures 1,300 square meters, having three floors, a cellar and a tower. The fortress is spread over several levels and houses twelve bedrooms and five bathrooms. The property is completed by an annex that once housed both the greenhouse and the stables, and is currently used as the caretaker’s house. Immersed in a 9,000-sqm park full of centuries-old trees, the castle is characterized by a majestic facade with decorative terracotta bands. The jewel in the crown of this luxurious property is its eclectic architecture, which makes it unique in the Romagna area.
I am blown away by the details in every room of this castle. Talk about princess vibes! For sale via Lionard.






















