A kitchen extension on a Victorian semi-detached family home
Posted on Tue, 1 Jul 2025 by KiM

Keyes Road is a two-storey, semi-detached red brick house dating to around 1890-1910. The focus of our work was on the ground floor where we were asked to improve the layout and use of the main living areas of the house, for an active family of four. Important to the design was to maximise the quality and amount of light as well as connection to the garden and flow to the rest of the house. Our proposal introduces three single storey extensions, comprising a central, large space that extends the main outrigger of the house. To each side are smaller volumes, affording a full width kitchen. While defining a series of discrete volumes, it was important for us to ensure that the kitchen, living, family and dining rooms that are interconnecting and continuous. The result is a big space punctuated by a series of differently sized arches, defining spaces to ensure their intimacy.
Studio Tashima created such a wonderful addition to designer Natalie Grosberg’s north London home. That kitchen is an absolute dream – so much space and the light through the skylights and doors! Also a great example of how arches are always the way to go. Photos: Anna Batchelor.














A 13th century medieval manor house
Posted on Sun, 29 Jun 2025 by KiM

Birdcombe Court is an extraordinary Grade II*-listed medieval manor house set in almost two acres of grounds amid the bucolic north Somerset landscape. Its core is 13th century, with later additions in proceeding centuries all unified and beautifully restored; the result is a singular home that spans almost 5,500 sq ft and embraces countless historic features. The home also has ancillary buildings, including a coach house and a stable block.
Oh, to own a piece of history this beautiful, and is such a wonderfully bucolic setting. For sale via Inigo for £2,850,000.


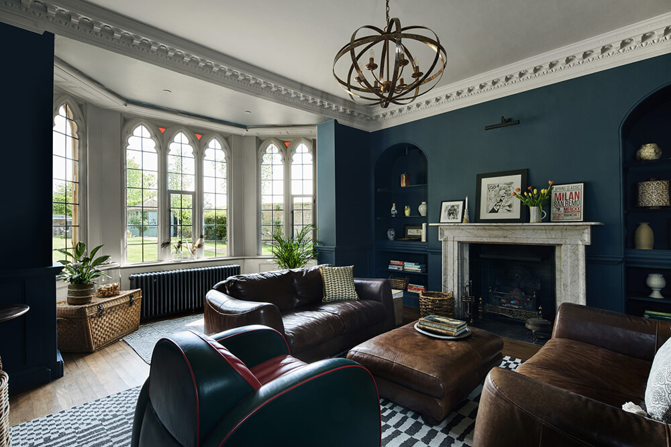
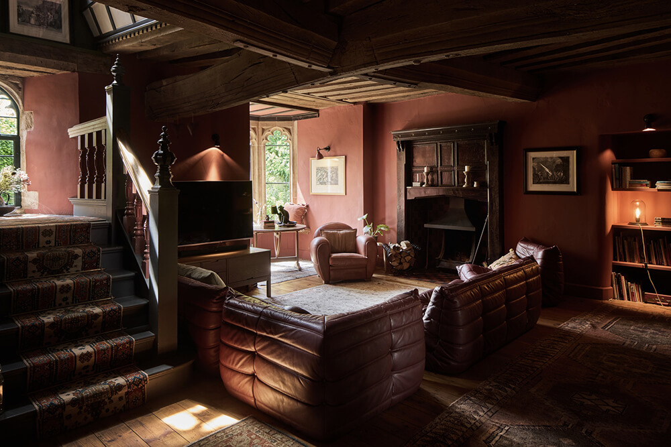




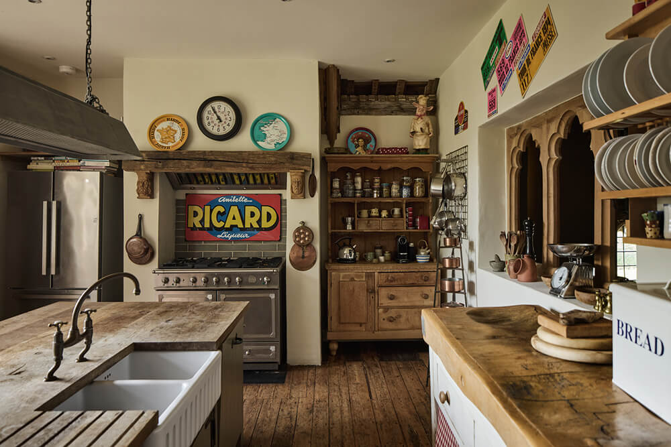
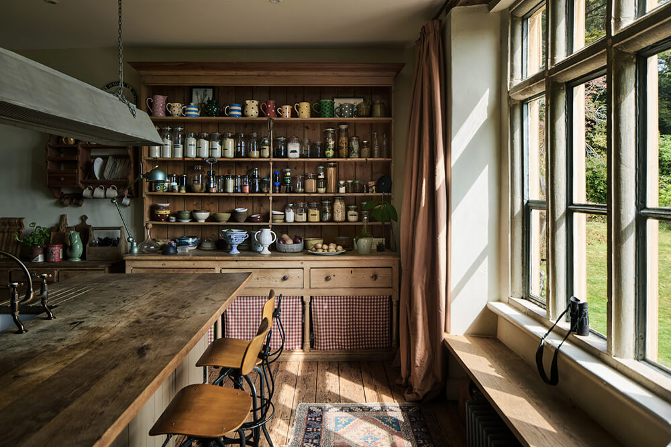


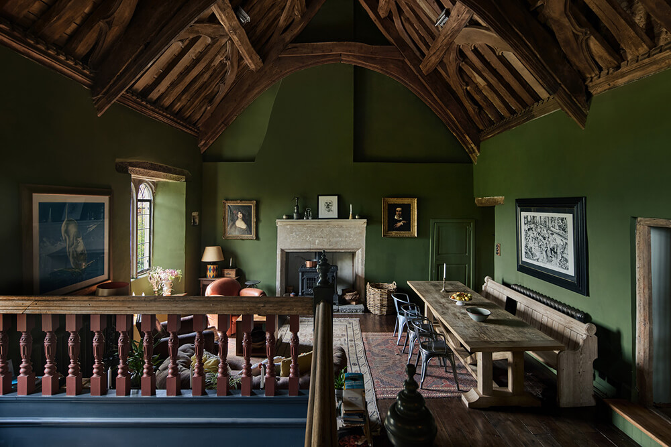

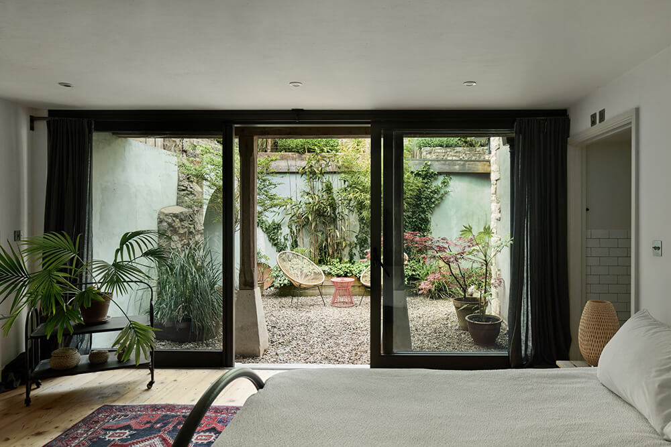
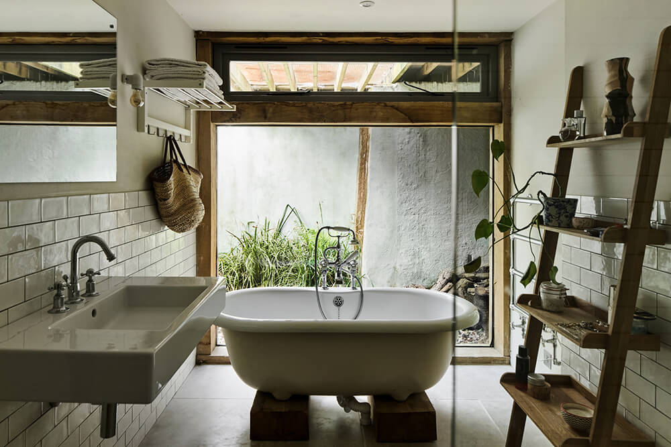
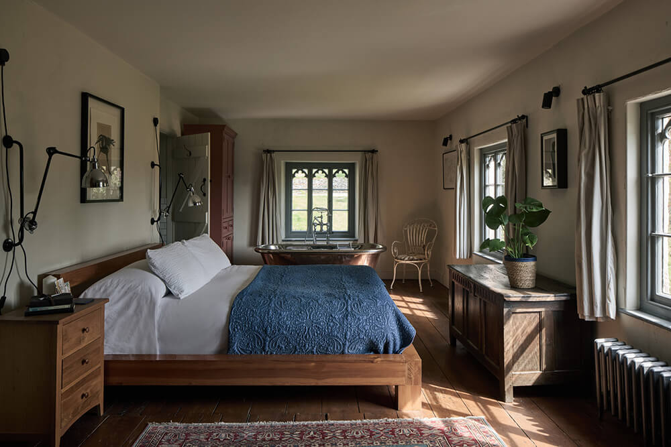

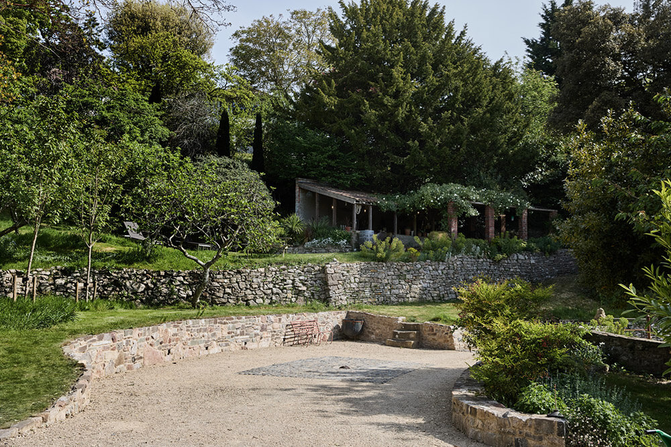
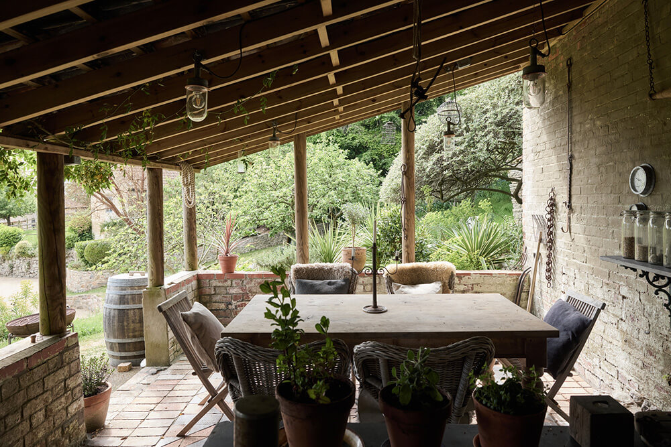
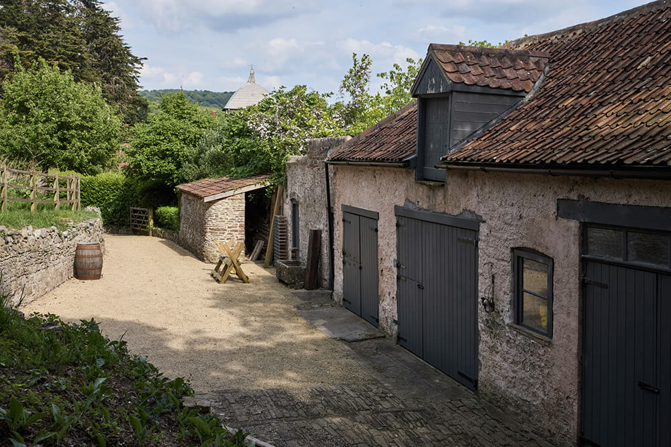
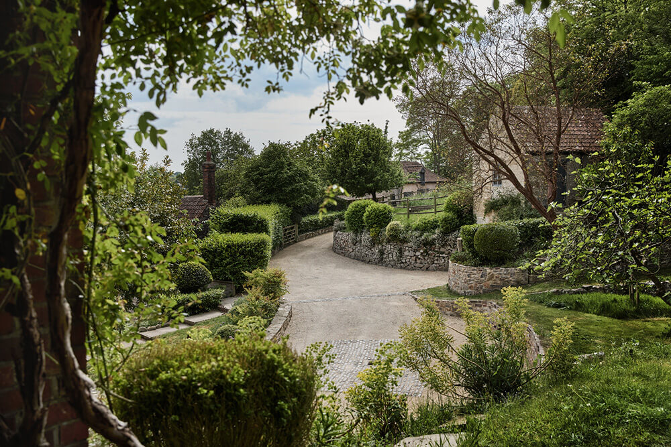
Everything is cooler in Paris
Posted on Fri, 27 Jun 2025 by KiM

Everything is cooler in Paris. The architecture is so exquisite you can put anything in the spaces and they simply sing. In the case of this apartment designed by David Raffoul and Nicolas Moussallem of David/Nicolas they let their imaginations run wild, and incorporated unique modern furnishings for that juxtaposition of eras that I adore. Photos: Feau Boiseries.










An authentically renovated Victorian terraced home in London
Posted on Fri, 27 Jun 2025 by KiM

We reimagined the layouts of the first, second, and third floors of this early Victorian terraced home, on a charming tree-lined street in Maida Vale. Our brief was to honour the building’s historic character, restoring original mouldings and architectural details while thoughtfully incorporating natural and reclaimed materials throughout. We re-designed the kitchen with a classical sensibility— to feel timeless, brighter, and more open than the small space belies!
Antiques, bit of colour and some graphic patterns (that paper on the bathroom walls is rice paper printed by hand in the batik method) blend the old with the new and make this a really fun home. And I am obsessed with this kitchen! Designed by Anna Haines. Photos: Paul Whitbread.















The gardens of a biodynamic farm in Spain
Posted on Wed, 25 Jun 2025 by KiM

Sharing some jaw-dropping landscaping eye candy for you, care of El Jaral de la Mira, a wedding and events venue northwest of Madrid that is another project designed by landscape designer Álvaro Sampedro. When you thought Spain couldn’t be any more beautiful…. (Photos: Richard Bloom)

















