An apartment nestled among roofs of 19th century Berlin
Posted on Thu, 19 Jun 2025 by KiM

Located on the border between Berlin Mitte and Kreuzberg, the apartment overlooks the historic courtyards of Zander&Palm with their soulful industrial brickwork. Bought as a dark and dusty attic within two years the space was transformed into a cosy and light-filled family dwelling with impressive ceiling heights. A warm palette thanks to the presence of various types of wood (oak, teak, palisander, etc.) makes bright hues and textures pop through experimental treatment of timber and material mixes as well as curated art pieces. With two small kids and regular dinner parties, the couple needed the kitchen to be both practical and joyful. Lacquered in solid colours, the joinery is also oak timber – similarly to the cabinetry made for the bathrooms and the bedroom. After 2,5 years of developing, the interiors feel lived in and very liveable – which is what Studio Bosko aims for with every design project they take on.
Love the playfulness and warmth imbued into this space. A wonderful and stylish place to raise a family. Photos: ONI Studio.












An 18th century house on the Devon estuary
Posted on Tue, 17 Jun 2025 by KiM

We worked closely with long-standing clients to transform this elegant 18th-century house on the Devon estuary into a relaxed and characterful retreat. Blending classic country house design with a youthful, practical spirit, we introduced layered textures and handcrafted details throughout—balancing tradition with a fresh, thoughtful approach. The result is a warm, welcoming home that honours the building’s heritage while capturing the energy of the young family who live there.
Designed by HÁM Interiors, they really nailed the ‘updated traditional’ approach with this spectacular home. Hats off to these talented designers as this is exactly what was called for.






















An updated 1901 Hoboken brownstone
Posted on Tue, 17 Jun 2025 by KiM

This 1901 Hoboken, New Jersey brownstone needed a revamp and designer Hollie Velten was up for the challenge. The homeowners desired a thoughtful fusion of function and feeling. More and more designers are taking the old vs new approach to older homes and this version is a perfect harmonious blend of both. Cozy with lots of personality. Photos: Thomas Leonczik.














A 16th century château with a watchtower
Posted on Sun, 15 Jun 2025 by KiM
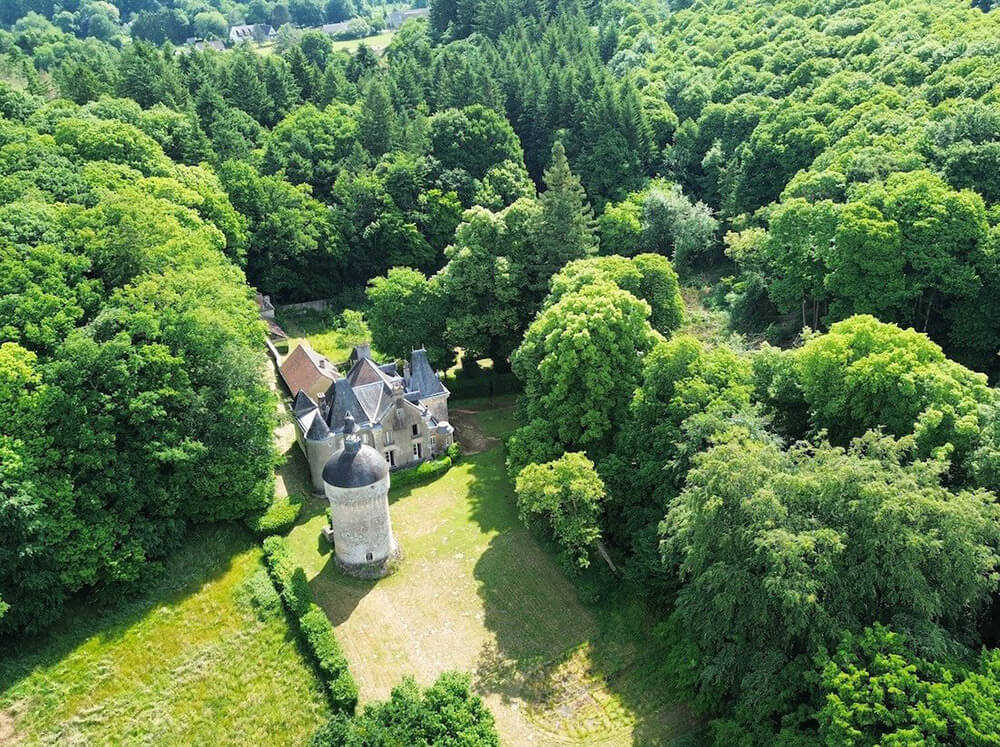
This stunning castle was built in the 16th century and modified several times over the following centuries. It is located on the edge of the forest of Bellême, with a view of the village of La Perrière, on 6 ha with many outbuildings (caretaker’s house, service lodges, dovecote, bread oven, barn…), including a watchtower! And I am head over heels in love with the kitchen. That sink!!! *sigh* For sale via Les Belles Maisons for €899,500.
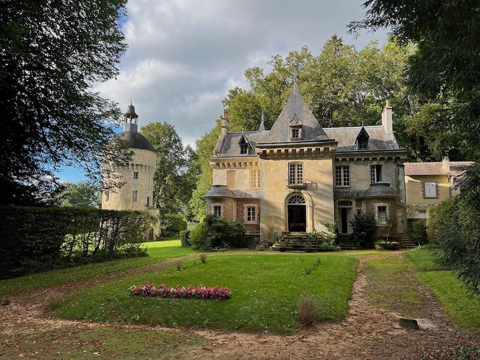
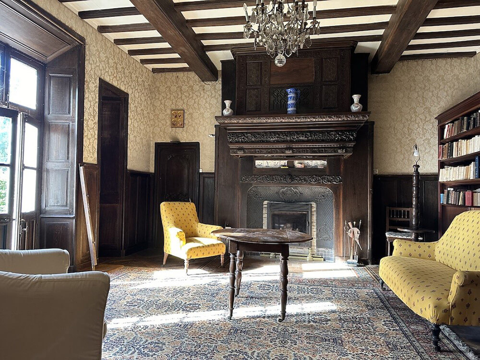
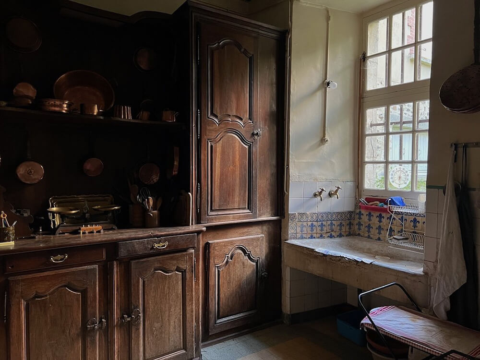
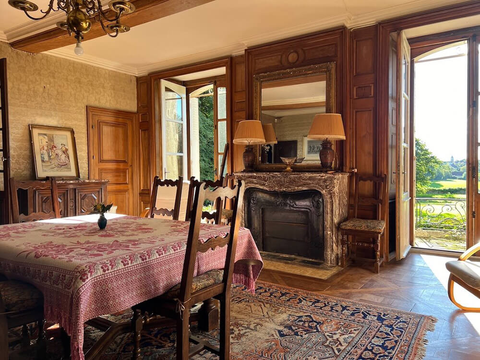
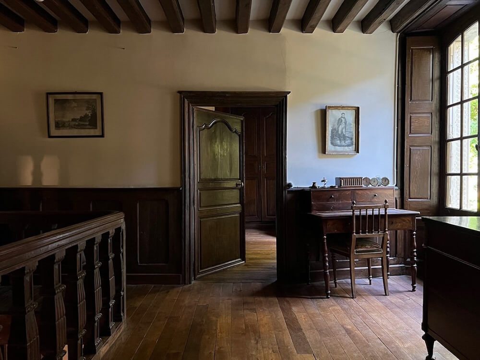
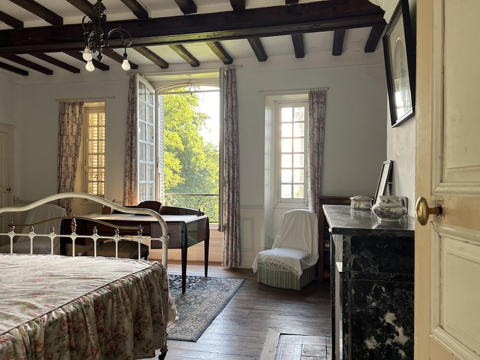
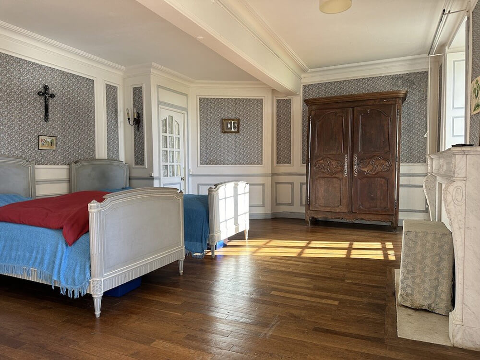
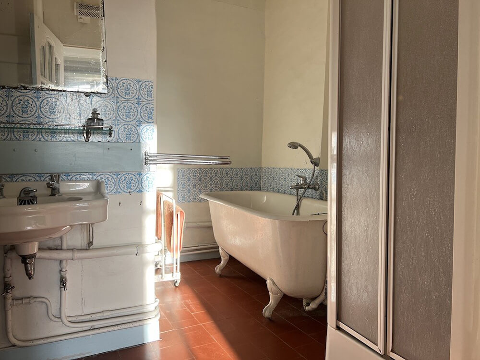
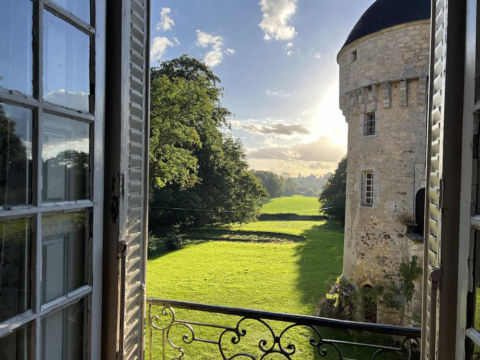
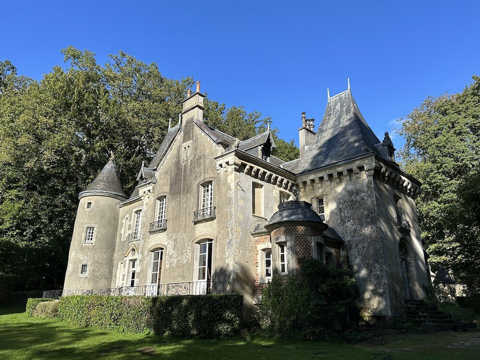
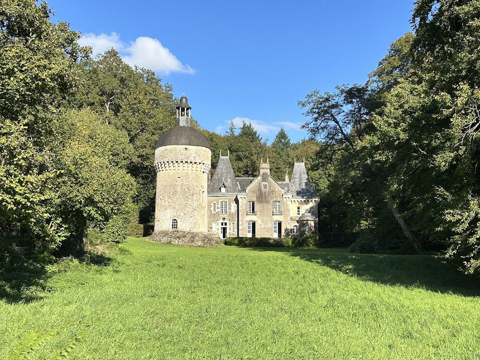
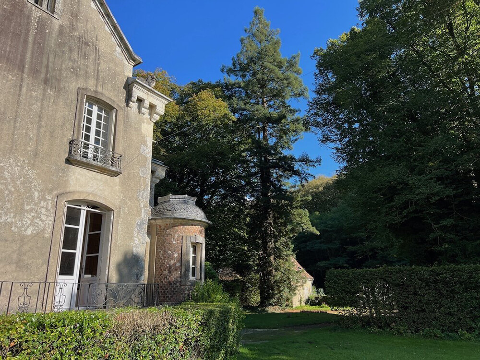
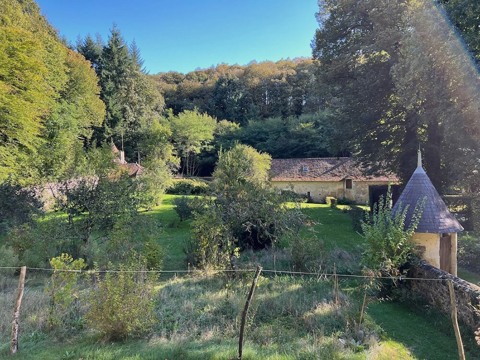
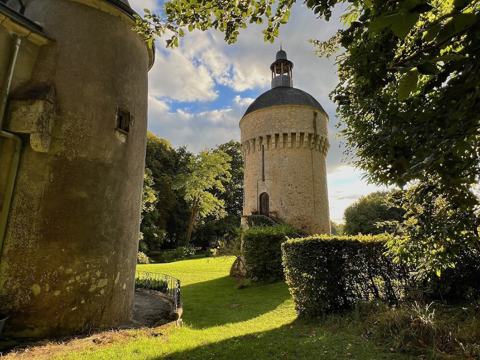
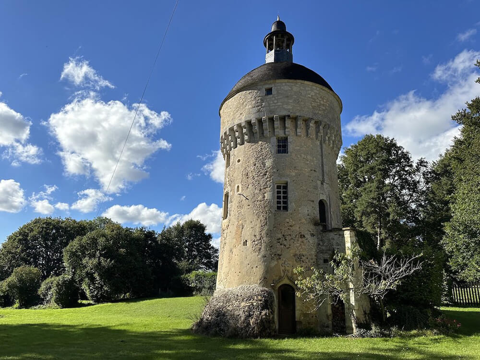
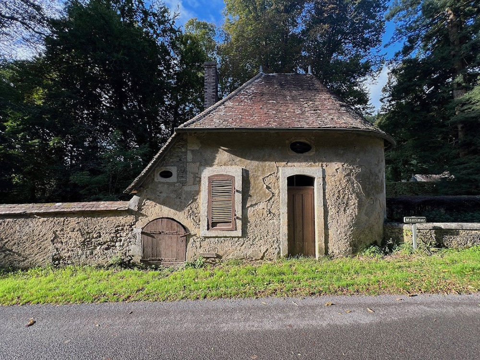
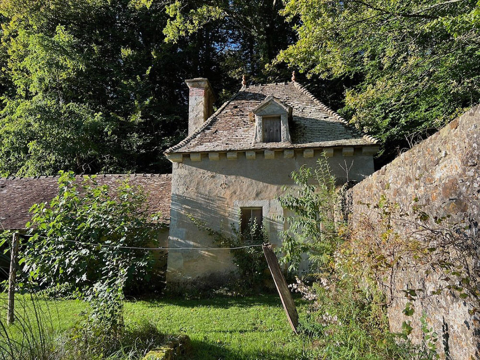
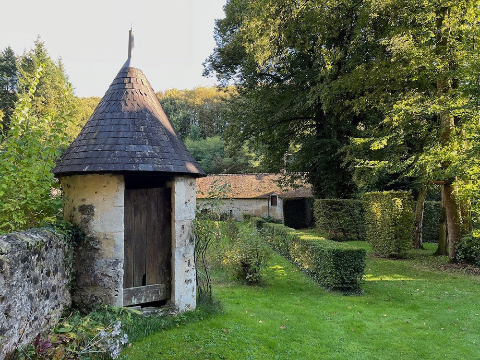
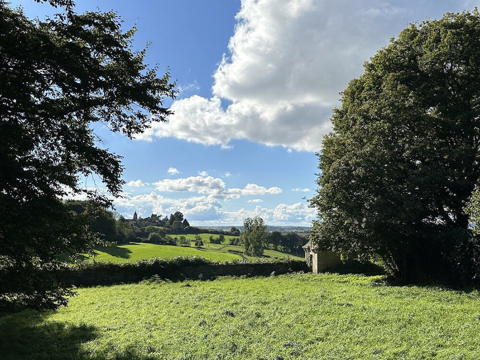
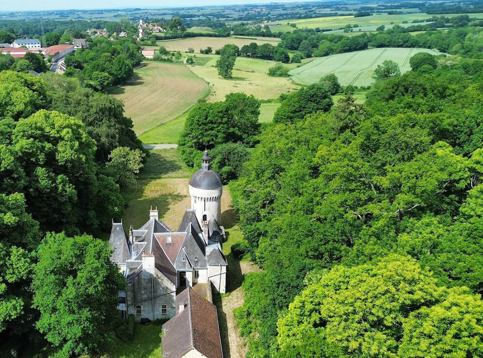
A former abandoned barn is now a dreamy vacation compound
Posted on Fri, 13 Jun 2025 by KiM

Designer Palmer Weiss and architect Charlie Barnett joined forces to replace an abandoned barn with a vacation home/compound that is part English country, part Scandinavian chic, and part American hunting lodge. A winning combination that is both warmth, as well as bright and airy with tons of personality. Photos: Francesco Lagnese.



























