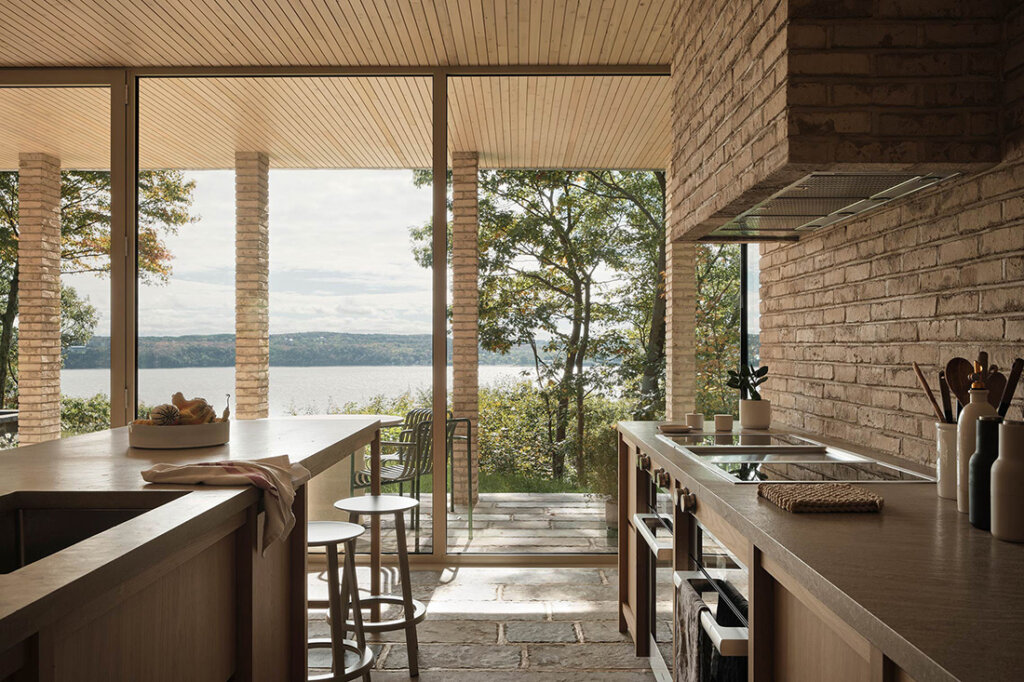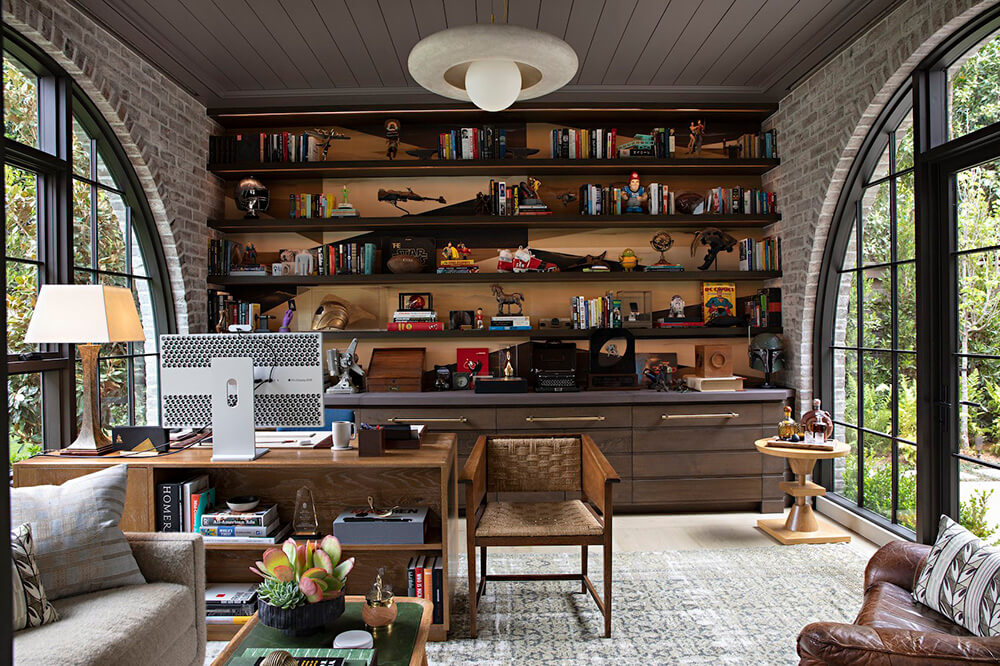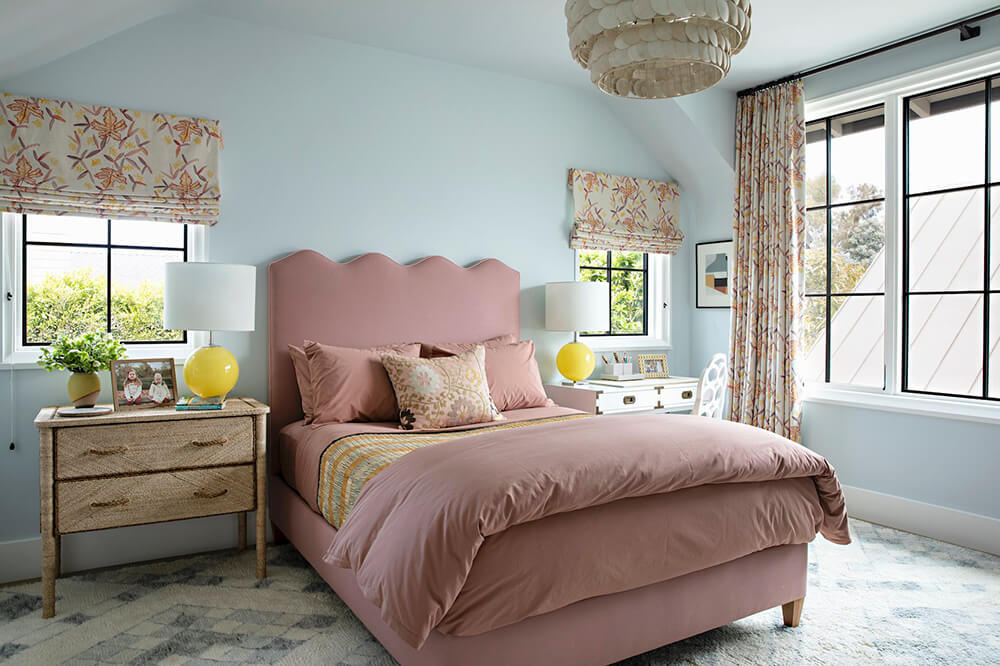A château in Yonne, France built in 1830
Posted on Sun, 27 Apr 2025 by KiM

A historic pleasure palace from the Second Empire surrounded by a 40-hectare estate with 27 hectares of woods and an immense pond. The property, located in the southwest of the Yonne department, not far from the Morvan Regional Natural Park, spans across several different towns. Built in 1830, the property was originally a hunting lodge. The chateau is made up of a main building flanked by two pavilions at either end, facing the semi-circular courtyard. There are 10 bedrooms, a caretaker’s cottage, original stone fountain, a restored ancient glass conservatory, two orangeries (approx 48 m² and one is heated), 2 garages, a stable and an annexe dwelling.
I’m completely smitten. This is PERFECT. And the price is reasonable too @ €1,150,000, via Patrice Besse.

























Maison de l’île
Posted on Thu, 24 Apr 2025 by KiM

On the border between Sainte-Pétronille and Saint-Laurent-de-l’Île-d’Orléans, it is home to the Maison de l’île, a major renovation project located at the bottom of an agricultural lot in a resort area. Respecting the dimensions of the other buildings on the island, the two volumes incline respectively on four sides, opening openings on the river and the surrounding area. A low walkway provides the connection, while amplifying, thanks to its transparency and delicacy, the suburban language of the whole, to which is added the volume of the garage, set back. By reconciling the resort and agricultural traditions, the architects were able to reinvent the different codes specific to Île d’Orléans, cleverly integrating references to the Arts and Craft movement, vernacular constructions and Regency cottages: covered terraces, symmetrical compositions, regular rhythms, natural and raw materials and the enhancement of artisanal work.
This might be my favourite project of La Shed Architecture (and I have loved sooo many). The fact that this is very much modern but the materials are not is the perfect combination. The stone and brick add texture and the wood tones are such a warm but just-bright-enough shade…and with the Togo sofas & chairs in the deep orange/rust shade it’s such a gorgeous, earthy synergy. Photos: Maxime Brouillet.


















A fun family home in Manhattan Beach
Posted on Thu, 24 Apr 2025 by KiM

This newly built spacious home is full of character and child-friendliness for a family with four children. It’s unassuming on the outside but has everything you could want – pantry/second kitchen, home theater, secret playroom, wine and bar rooms etc etc. I REALLY love that off the kitchen is a covered area with a BBQ so you could enjoy meals outside even in the rain. Designed by Lucas Studio Inc.; Architect: Pursley Dixon Architecture; Photos: Karyn Millet.




























A new build or a century old? You’d never guess
Posted on Tue, 22 Apr 2025 by KiM

Aside from this being a lesson on how to decorate with lots of colours and patterns by the queen of vintage layered fabulousness, Heidi Caillier, it also a lesson in how to make a home look centuries old when it isn’t. Rough-hewn reclaimed wood beams, varying door heights, mismatched vintage hardware, Delft tile, a hidden passage from the sitting room to the dining room, reclaimed limestone floors and so much more give it sooooo much character. I’m taking notes! Photos: Haris Kenjar. Styling: Mieke ten Have.























Modern meets old world in an Austin home
Posted on Tue, 22 Apr 2025 by KiM

Modern and minimal, dramatic yet approachable, with ethnic touches and the pièce de résistance – a courtyard space to allow for privacy in a city setting. This is magical! Designed by Mohon Interiors; Styling: Adam Fortner; Architect: Chas Architects; Photos: Lisa Romerein.



















