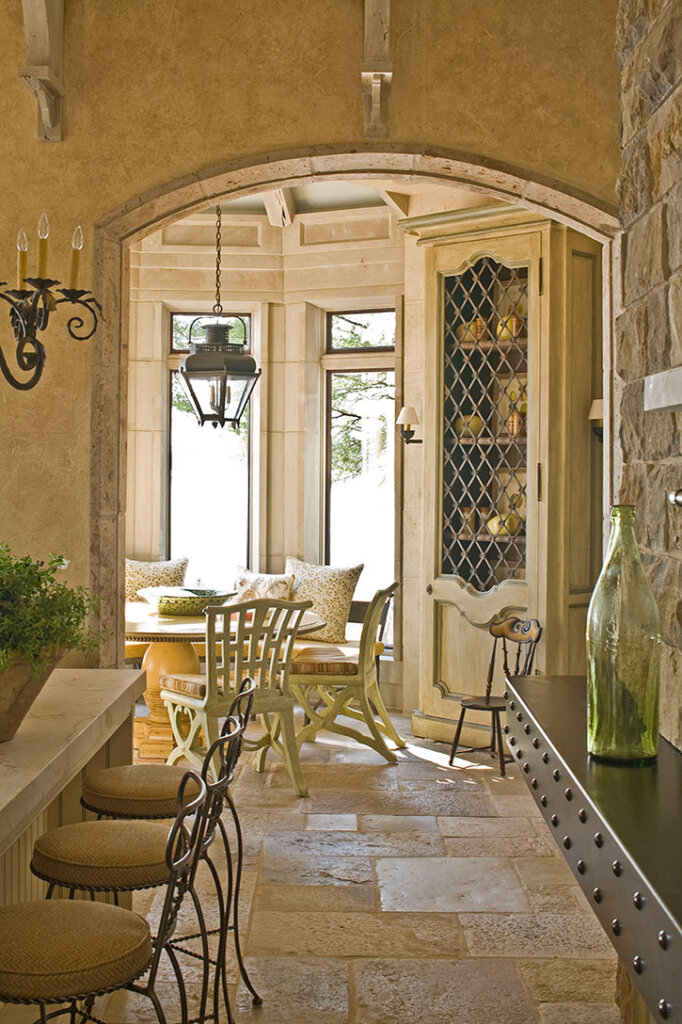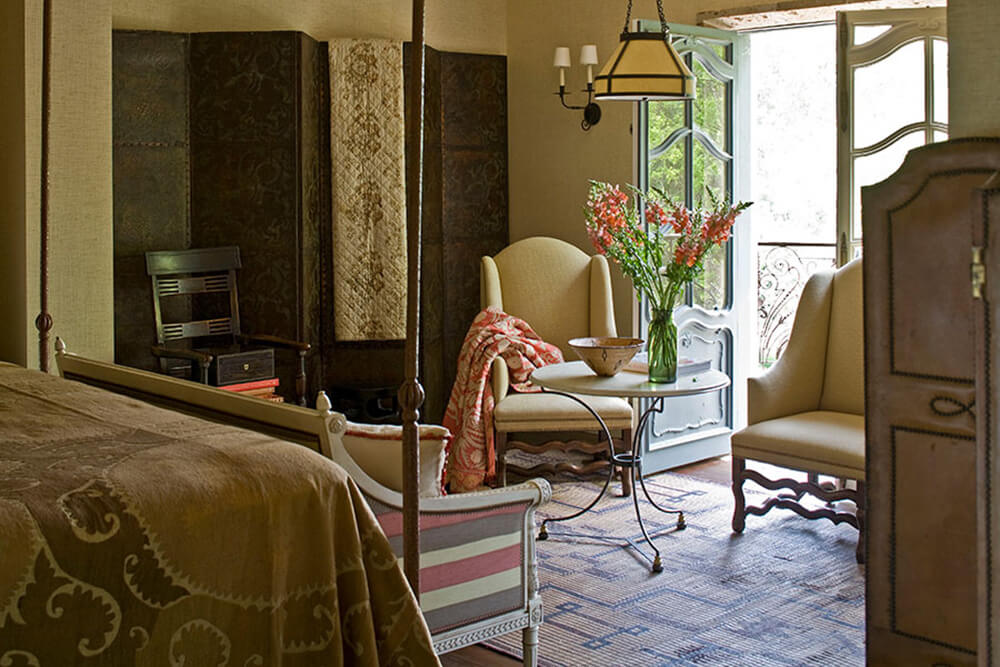A European inspired home in Austin, Texas
Posted on Mon, 14 Apr 2025 by KiM

I have a loooong list of homes I would LOVE to own one day, and an ancient stone home in the South of France would be at the top of the list. Well, it turns out you don’t need to move to Europe to enjoy this style of living. This home in Barton Creek, Austin TX is newly built, designed by Chas Architects with interiors with a touch of a old-world monastic vibe, by Mohon. Photos: Dror Baldinger & Nathan Schroder.
For this home perched above Barton Creek, great care was taken to apply genuine materials in authentic ways, while expressing contemporary elegance throughout the interior. With its genoise eaves, rustic stone, and aged tile roof, this house recalls the rural hill towns and farm houses of Southern France. The classic material palette transitions inside with reclaimed oak beams, stone floors, walnut wood paneling, and three-coat plaster walls. Meanwhile, transitional elements, like large steel windows and doors, lend an airy feel to the interior spaces and maximize views of the live oak canopy and limestone bluffs beyond. Painted cabinets, contemporary fixtures, art, and furniture all contribute to a sense of luxury and repose.
















How to make a very large house charming and inviting
Posted on Mon, 14 Apr 2025 by KiM

This 7 bedorom, 9 bathroom, 11,500 sq ft new build in Encino, California was given an absolutely stunning interior that is warm, timeless and full of lived-in character thanks to designer Christina Cole. I can barely get passed the kitchen – the Calacatta Cadia marble, the hammered brass wrapped island, the stunning white oak & glass uppers (those curves!) and of course a butler’s pantry. Much of the furniture is very curvy and plush which adds sooo much coziness. The warm, soft tones of all the walls and furnishings and wood accents are so soothing. It is a wonderful mix of elegance and comfort. Photos: Nils Timm.




















Château chic in North Carolina
Posted on Sun, 13 Apr 2025 by KiM

Taking a break from my usual post of a magnificent architectural but typically horribly decorated châteaux to show you an example of what a château decorated with skills (and lots of to die for French antiques) could look like. Without Ikea outdoor furniture in the living room or bedsheet covered armchairs.
Located in a wooded glen on the edge of a picturesque lake in North Carolina, this chateau-style home was ready for interior design. The owners had collected a warehouse full of architectural antiques from France. Always ready for a challenge, Barry Dixon agreed to the project, realizing his task would be much like assembling a giant jigsaw puzzle. He had to integrate all the pieces together to form a coherent interior, one with the Gallic character and charm of a medieval French chateau combined with the livability of a twenty-first-century home for a modern American Family. Photos: Erik Kvalsvik.


















An art lover’s Brooklyn townhouse
Posted on Thu, 10 Apr 2025 by KiM

I am completely smitten with this Brooklyn townhouse designed by David Lucido. It gives artsy museum vibes but in the best possible way. I love all of the warmth and cozy furnishings yet it’s totally chic, with beautiful colours to add drama and extra coziness in some of the spaces. I can only imagine the parties and gatherings the owner must host. Only cool people allowed 😉 Photos: Ori Harpaz.


















Armada Cottage in the Cotswolds
Posted on Thu, 10 Apr 2025 by KiM

When we started updating this 15th-century Cotswolds cottage, it was tired and several areas needed urgent attention. We updated the electrics, replaced the kitchen & bathrooms, restored & improved the flooring & redecorated throughout. We used the colours of the local countryside as our inspiration- damson, moss, dandelion & chestnut which mix comfortably with unfussy antiques & modern art.
Imperfect Interiors did an incredible job turning this into the most charming and countryside getaway that you can rent (more info here) for your own relaxing escape.

















