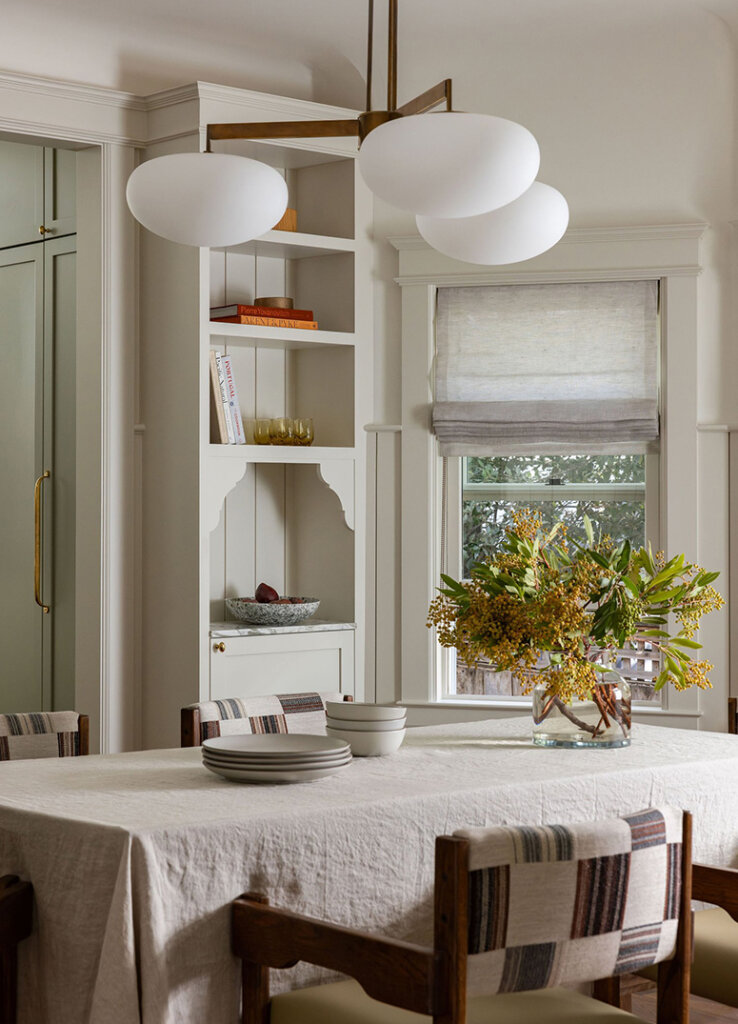A gut renovated loft in SoHo that is as calming as can be
Posted on Wed, 2 Apr 2025 by KiM

This full gut renovation of a 2800 square foot existing loft apartment located in the heart of Soho offers a refuge of calm for the homeowners in contrast to the bustle of Soho just outside the front door. The design concept worked to achieve a tranquil respite through an encompassing interior that feels at once calm and cozy. A relatively minimal architectural expression achieves this serenity when paired with the lived-in and eclectic curation of furniture, lighting, and art. The warmth of white oak millwork, hand-finished limewash, and plaster wall treatments ensure the space feels approachable and unified. Vintage pieces were collected on trips to antique fairs, like Brimfield and Round Top and are paired with contemporary furniture and art, primarily from independent makers.
Designed by Stephanie Betesh of Ember Studio, this loft is exactly the respite I would want from the hustle and bustle of the crazy city outside those windows. It is incredibly serene, earthy and organic. Everything you need to relax when you walk in the door. Photos: David Mitchell.




















Cottage vibes in a historic family home in California
Posted on Wed, 2 Apr 2025 by KiM

This historic family home in San Anselmo, California is giving serious cottage vibes. A bit rustic, a bit traditional, very cozy and neutral and liveable. With a gorgeous kitchen not lacking in storage and a sun room with the coolest built-in seating that is perfect for lounging. Designed by Katie Monkhouse. Photos: Stephanie Russo.













A Colonial home in the Connecticut back country
Posted on Mon, 31 Mar 2025 by KiM

Located in back country Darien, previous city-lifers relocated their family to the charming village in hopes for a peaceful homestead. Having no recent renovations within the last few decades, Becca Interiors worked to reinvent the home to not only update it to suit the needs of the family, but also cast new life into it. Collected, customized, and antique pieces were implemented throughout the outfit of this home making it a true labor of love. This nearly 8000 sq/ft home no longer lives as a home from the past, but is now reinvigorated leaving enough room for its new family to make countless fond memories.
This is what I call classic – classic neutral colours that are really beautiful and easy to work with, classic decor that would stand the test of time, classic all around vibes that make this livable and loveable.















A folly/gazebo overlooking a pond in Antwerp
Posted on Mon, 31 Mar 2025 by KiM

I am totally obsessed with outdoor spaces that provide shelter and a place to hang out and enjoy nature (I’m extra obsessed since we built our greenhouse). This folly or gazebo in Antwerp designed by Joris Van Apers Studio was made out of reclaimed materials and was positioned to enjoy the evening sun and a view of the pond. I have of course already sent this to my husband and added to my inspiration folder. This is my favourite post so far of 2025 I love it THAT MUCH 🙂 Photos: Jo Pauwels.








An 1870s Gothic home in Walmer, Kent
Posted on Sun, 30 Mar 2025 by KiM

I needed a break for the mostly horrible castle decor and annoying watermarks so I went to a trusted source for amazing interiors within historic structures, Inigo, and spotted this absolutely gorgeous Gothic 4 bedroom home in Walmer, Kent (home of designer Sue Timney). Striking decorated gables, Gothic windows and a pointed three-arched veranda speak to its early history. Inside, its voluminous internal footprint of 3,400 sq ft is dotted with fine original features including built-in glazed cabinetry and ornamental carpentry. I love the the gothic architecture is enhanced within the interiors but with some wood and brown/earthy spaces to make it a little less “goth”. That veranda is to die for. Looooove this.



















