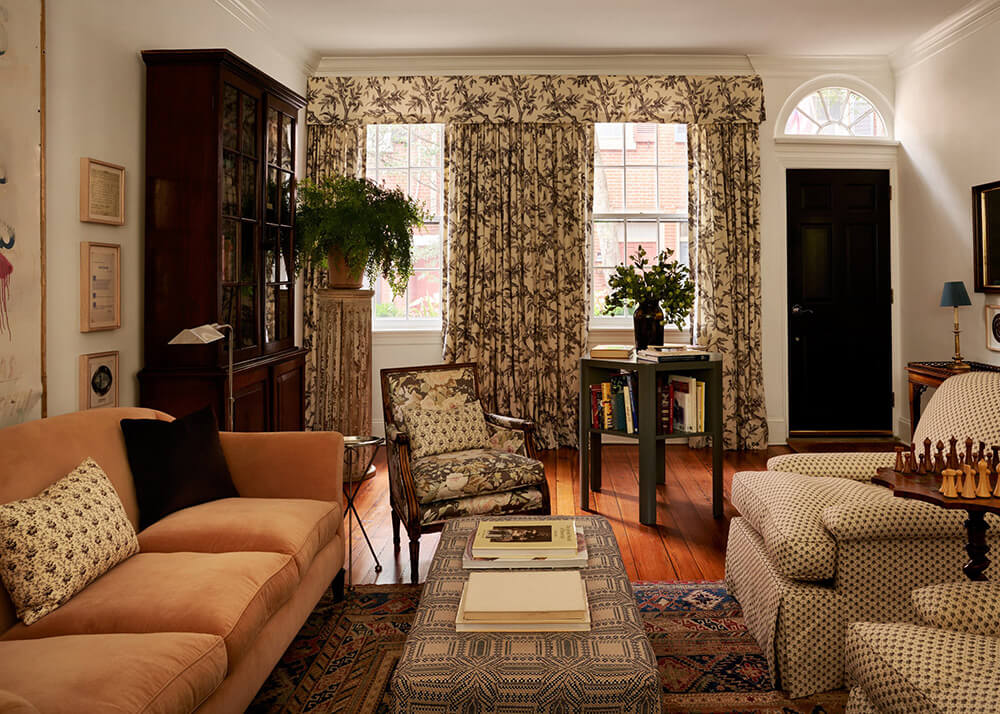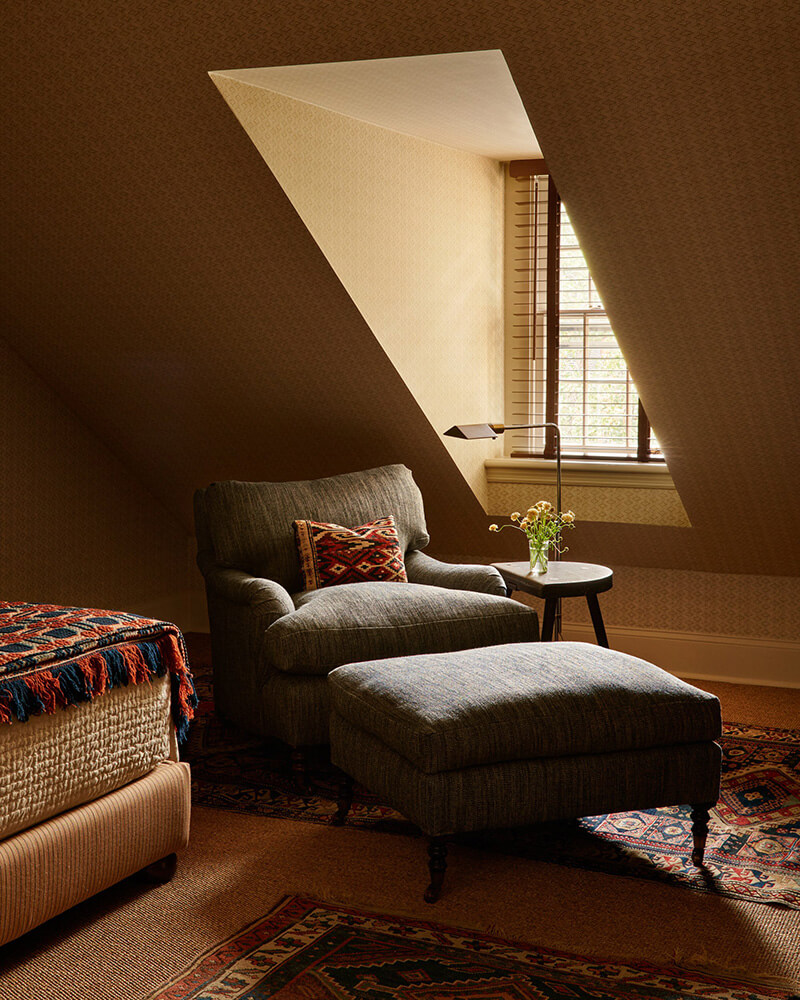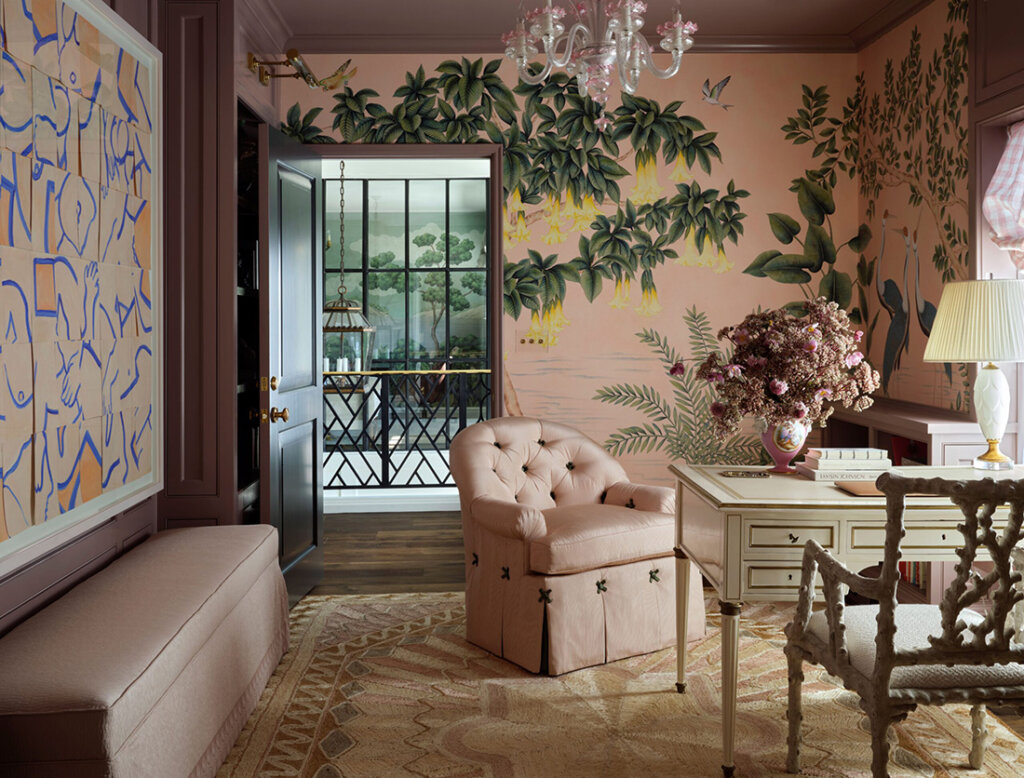A calming seaside bungalow
Posted on Thu, 30 Jan 2025 by KiM

A perfect blend of sophistication and comfort, casual and neutral, minimal and modern. Complete with sunken sofa conversation pit in the living room that I am head over heals in love with. Designed by Handelsmann & Khaw. Photos: Felix Forest.










Antiques and vintage vibes in a Federal-style row house in Philadelphia
Posted on Tue, 28 Jan 2025 by KiM

Elevated granny chic is what you experience as soon as you walk in the front door of this Philadelphia row house. It’s filled with the homeowner’s family heirlooms and with lots of traditional wallpapers and fabrics it is an incredibly inviting, homey space. A home that will last decades without needing to touch a thing. Designed by Studio Dorion. Photos: Ethan Herrington.





















Drama in Dallas
Posted on Tue, 28 Jan 2025 by KiM

Life is too short to not drench your home in as much drama as you can stand. Boring is for the weak. Sees Design went all out in this Highland Park project in Dallas ,TX. It’s full on drama with wallpaper and murals and the prettiest of colours. Gorgeous!!! Architect: Briggs Architecture & Design; Photos: Douglas Friedman; Styling: Jenny O’Connor.










A Gascon château in Lomagne, France
Posted on Sun, 26 Jan 2025 by KiM

A Gascon chateau, a commandery of the Knights Templar and their many outbuildings around an enclosed garden, in the centre of a charming and historic village, at the gates of the Gers department, one hour from Toulouse. Built on a rocky outcrop and enclosed by fortified walls, the detached complex of buildings overlooks the village’s few neighbouring houses and enjoys a 360° view of the surrounding rolling countryside. The adjacent buildings that compose the architectural complex surround a grassy courtyard as well as the former chapel of the “Knights’ Manor”, which became a church in the 15th century. Consequently, the chateau that houses the current 330-m² dwelling distinguishes itself from the rest of the property thanks to its towers that cadence its exterior walls clad in stone and small bricks. The horseshoe-shaped building presents traces of its former functions as a fortified chateau as demonstrated by the arrow slits, loopholes and scars resulting from the multiples modifications to its exterior over the centuries. Nestled next to one another, the outbuildings – former barns, stables, wine storehouse and other storerooms – are arranged between the two main buildings in such a way as to create a single edifice, which acts as the village’s epicentre. It was only recently that a tree-filled landscaped piece of land below the village was annexed to the property. Today, sheltered from view, it includes a swimming pool and pool house in need of a bit of refreshing.
This is hands down one of my favourite châteaux I have ever featured. The professional-grade photos sure do help win me over and is a refreshing change from the typical brutal photography of the listings I come across. This château is basically a complex. You can purchase this with a bunch of friends and family and escape the chaos of everyday life. It is absolutely stunning. For sale via Patrice Besse for €1,190,000.

























Cotswolds in Iowa
Posted on Fri, 24 Jan 2025 by KiM

A newly constructed home in Iowa but made to look like it holds some history. And like it’s actually located in the Cotswolds. So easy on the eyes, and some dark drama where it easily works (like utility type rooms and office). Soft and serene, cozy and casual. Designed by Oho Interiors. Photos: Judith Marilyn. Styling: Cate Ragan.



















