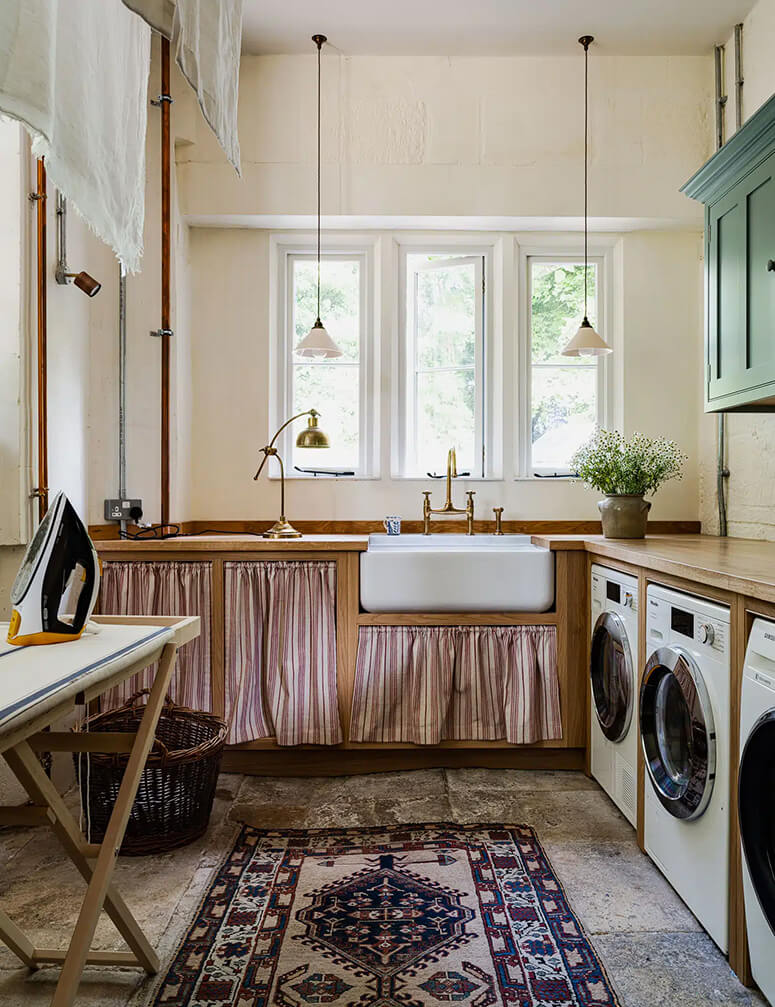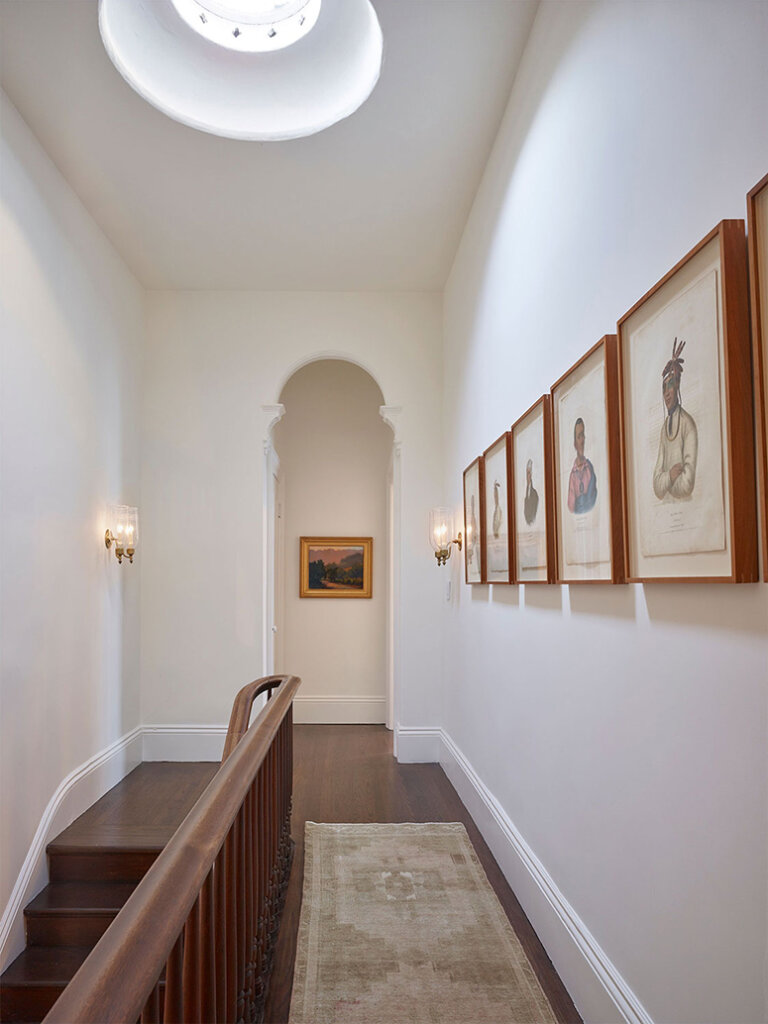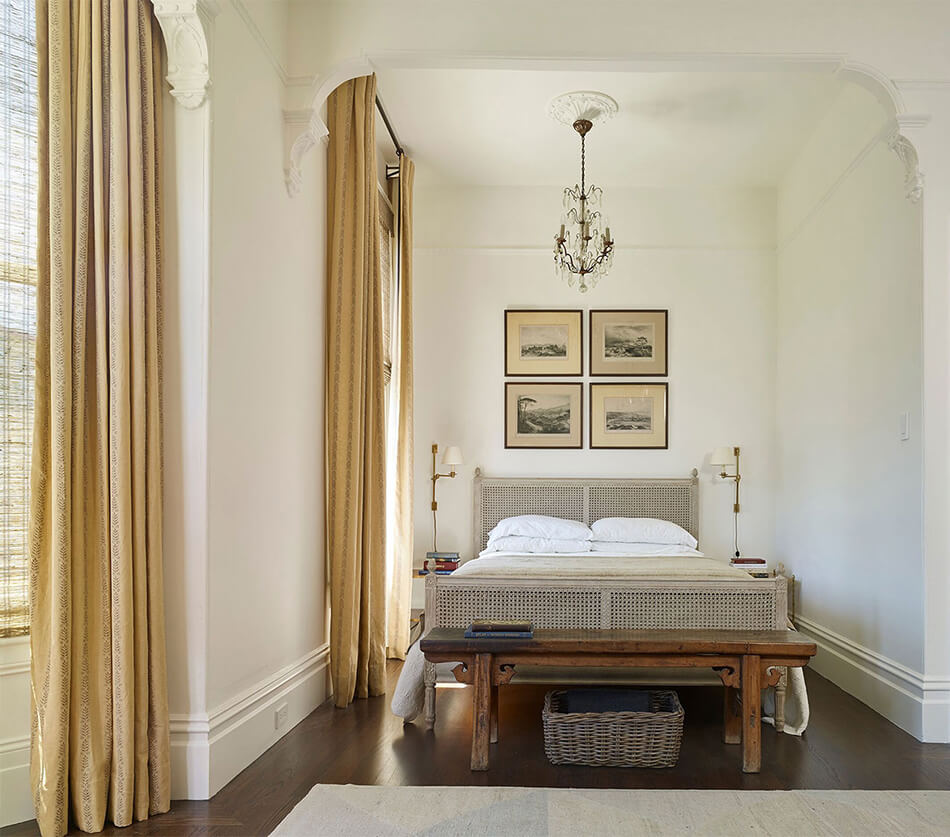Mad about the house in Turin
Posted on Tue, 3 Dec 2024 by KiM

Designer and journalist Kate Watson-Smyth of Mad About the House decided to make her 30 year dream of buying a home in Italy come true and in spring 2023 she fell in love and purchased a run-down historic villa (24 rooms over 3 floors) in Piemonte, northern Italy (a village outside Turin) and spent about a year renovating. painting and wallpapering. It is absolutely stunning – it has 2 kitchens (one of ground floor and one on the top floor), a cantina with vaulted ceilings and a traditional working pizza oven (!!!) and 100 year old wisteria growing outside. It is now colourful and cozy with some modern touches and I am in love. Photos: Rachael Smith & Carol Poirot via Inigo & Domino, via Sophie Robinson.






















Delicious colours in a Haussmannian apartment
Posted on Tue, 3 Dec 2024 by KiM

This 60 sqm Haussmannian apartment in the 18th arrondissement of Montmartre is an absolute delight. The main living space is neutral with a touch of elegance (and some smokey mirrors add to the faux grandeur), and then the bedroom area is awash in enveloping deep shades of burgundy/mauve/dusty pink. Perfection. Designed by Lauranne Elise Schmitt. Photos: Alice Mesguich.









An 18th century château 30 minutes from Paris
Posted on Sun, 1 Dec 2024 by KiM

Exclusively, in the north of Paris, 15 minutes from CDG airport, 30 minutes from Paris, on an estate of 14 hectares, an eighteenth-century style castle in cut stone to restore. Ground floor: entrance hall, two lounges, dining room, billiard room, library. 1st floor: 3 bedrooms, two bathrooms, living/dining room and kitchen. 2nd floor: 9 bedrooms, two bathrooms, two kitchens and a shed. Garden level: Kitchen, a bedroom, technical rooms, wine cellar. Caretaker’s house, large outbuilding, French garden, 2 tennis courts, porch and main gate. Complete renovation to be planned.
This would be renovation of a lifetime! Oh how I would have fun with this. For sale via Kretz for €2,490,000.



















The old vicarage – blending historic and contemporary elements
Posted on Fri, 29 Nov 2024 by KiM

A captivating mix of historic charm and contemporary family living. The owners approached us after buying the property as their forever family home. We worked closely with Ailtire Architects and Wraxall, a Bath based building firm renown for their work on historic houses; undoing modern insertions and restoring original features more in keeping with the heritage of the 1840’s Grade II listed former Vicarage. We didn’t want it to feel overly done, nor impose a have stamp, rather gently re-work spaces with contemporary family life in mind, whilst respecting the original fabric of the building.
This home is oozing charm from every corner. I absolutely love this and as a forever home, I can imagine forever loving living here and never ever wanting to leave. Designed by Anna Haines. Photos: Paul Whitbread. (Check out more photos here)






















A San Francisco Edwardian
Posted on Fri, 29 Nov 2024 by KiM

There is a elegance and old world sophistication to this San Francisco Edwardian home designed (again) by Alecia Stevens. She frankly had me at Edwardian. A timeless stunner. Photos: Ken Gutmaker.














