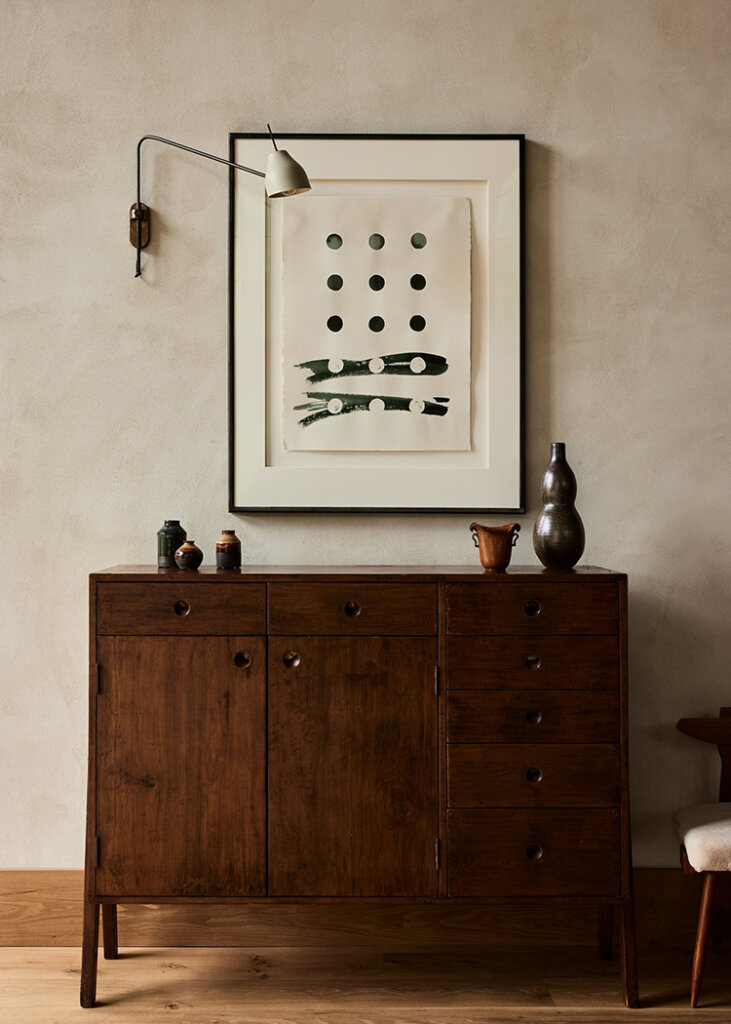Bright and charming – a gut-renovated 1916 home in Toronto
Posted on Thu, 21 Nov 2024 by KiM

Designer Jean Ross of Row Design Studio gut renovated this 1916 Toronto dwelling with help of her husband. What was once a dark and gloomy outdated home became a bright and charming, vintage filled space with some cool original character and some great DIY projects. Photos: Kiely Ramos.















A mid-century home in California
Posted on Thu, 21 Nov 2024 by KiM

I’ll always have a place in my heart for mid-century homes – all that wood and windows and sloped ceilings. This gem in Los Gatos, California is fabulously retro and so very cool thanks to designer Cathie Hong who created this welcoming home for herself and her family (including 4 children). I particularly love the music/guest room/playroom and that fabulous built-in storage cabinet in the most glorious olive green (Farrow & Ball’s Bancha). Photos: Margaret Austin





















An entertainment barn in coastal NJ
Posted on Tue, 19 Nov 2024 by KiM

I am having a tough time wrapping my brain around this being a “entertainment barn” and not the actual residence. I’d be entertaining the crap out of this space if it were mine. The kitchen is perfectly dark and dreamy and I’d enjoy the best naps up on those second level bed nooks. Rumson barn in coastal New Jersey designed by Ursino Interiors. Photos: Nicole Franzen; Styling: Brittany Albert.




















Rachael Gowdridge
Posted on Tue, 19 Nov 2024 by KiM

Rachael Gowdridge set up her design studio in 2021 with the desire to merge a wealth of knowledge in crafting experiences across high-end interiors with a creative, friendly and approachable manner for her clients. A mix of old and new, very neutral palette, wood accents…all creating a very calming and easy-going vibe that is timeless.


















An 18th-century château near Beaune, France
Posted on Sun, 17 Nov 2024 by KiM

An 18th-century chateau near Beaune, in the peace and quiet of the Burgundy countryside, surrounded by majestic topiary trees and 15 hectares of parklands, meadows and woods. The history of the chateau dates back to the 17th century, when a fortified house with a moat and a hunting lodge were first documented. In the 18th century, the lord of the village gave it a chateau-like appearance by adding a main building topped by long-pitched hip roofs clad with flat tiles, as well as two small wings, one of which remained unfinished until the early 20th century. The garden level floor contains the dining room, fully equipped kitchen, laundry room, the larder, the toilets, a rest room, the access to the cellars and the service staircase up to the first floor, and numerous sitting and drawing rooms. The first floor houses 7 bedrooms, bathrooms and a drawing room. There is also a guest house and seven outbuildings in a row: a garage with sloping ceilings on the site of the former hunting lodge, a workshop, a barn, two stables and two sheds. Opposite the courtyard is a grape harvesting barn with a coach house.
This is an extraordinarily beautiful château and those otherworldly yew topiaries seal the deal. For sale for €1,800,000 via Patrice Besse.
























