A traditional home in Oakville, Ontario
Posted on Fri, 15 Nov 2024 by KiM

Nestled in a historic neighborhood, the Allan residence speaks to the enduring appeal of traditional design. Here, we honored the home’s architectural heritage while weaving in layers of refined comfort. The living spaces unfold in a thoughtful rhythm – from a powder room wrapped in hand-blocked wallpaper to a kitchen where honed marble and antiqued brass tell a story of timeless materials. Rich textiles in measured patterns, carefully sourced antiques, and collected pieces work in harmony to create rooms that feel as though they’ve evolved naturally over time.
Classical elegance and such pretty warm colours that exude a bright and airiness but also act like a big hug. This home will be beautiful and relevant 30 years from now just as it is. Love that. By Hageman Homes. Photos: Will Reid.























A charming and whimsical ranch house in California
Posted on Fri, 15 Nov 2024 by KiM
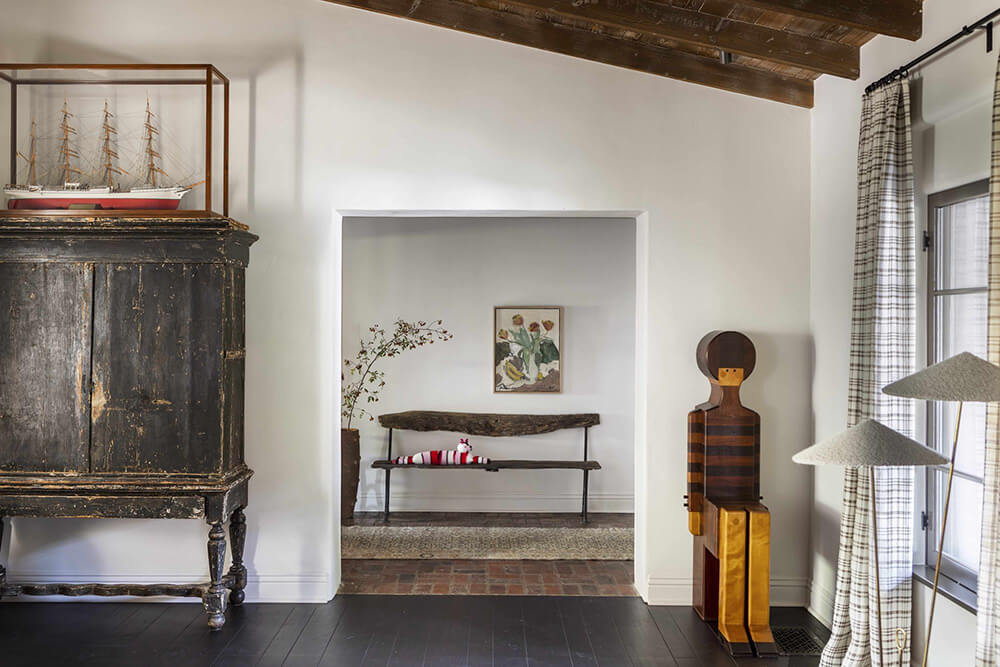
When Kirsten Dunst’s ranch home in San Fernando Valley designed by Hallworth first made the rounds on the internet I was totally smitten but didn’t bother posting it here but I revisited Hallworth’s portfolio and came across it again and I love it so much I need to post it now. It is just so full of character and whimsy and statement items that make it so special (like that kitchen as a whole but particularly the 19th-century terra-cotta floor tiles by Chateau Domingue). I love that every piece of furniture looks so cozy that I would desperately want to give each one a go. Also love how much texture and worn-ness almost every piece has. Photos: Laure Joliet.
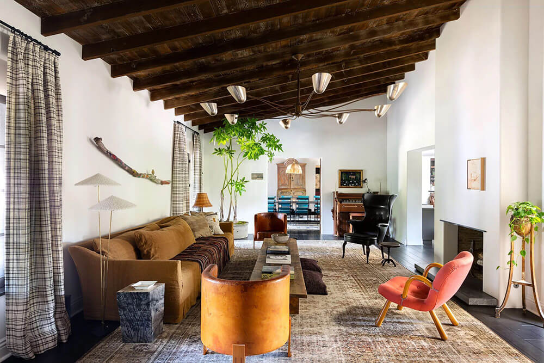
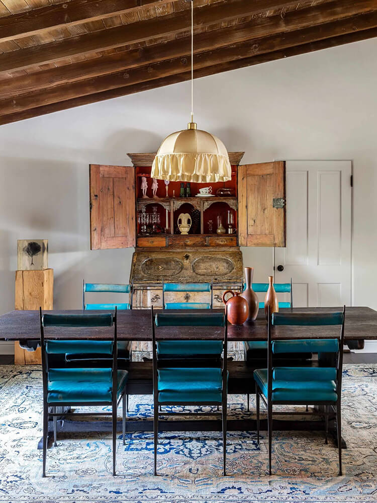
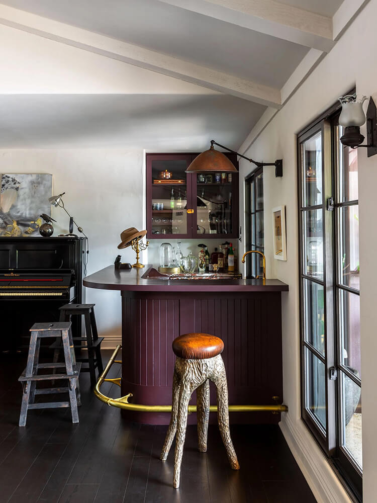
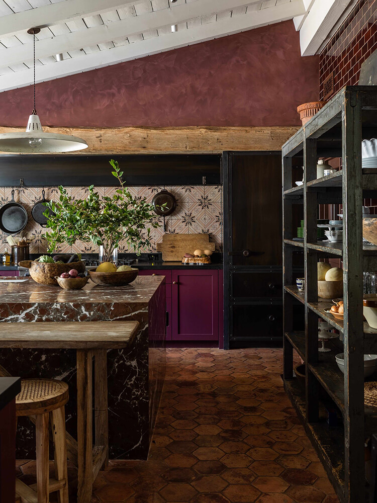
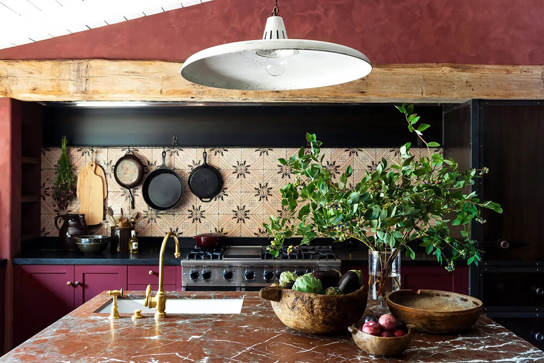
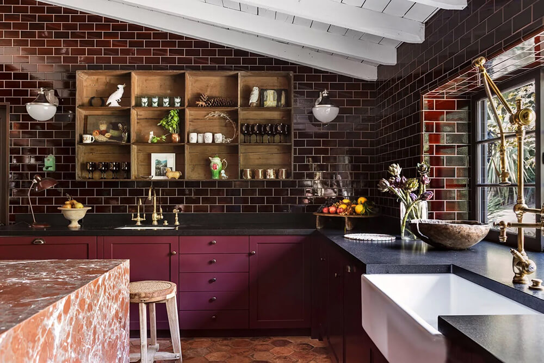
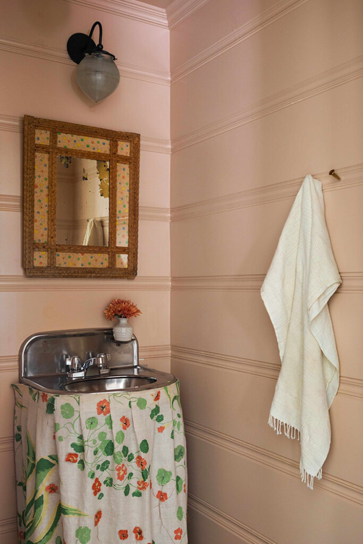
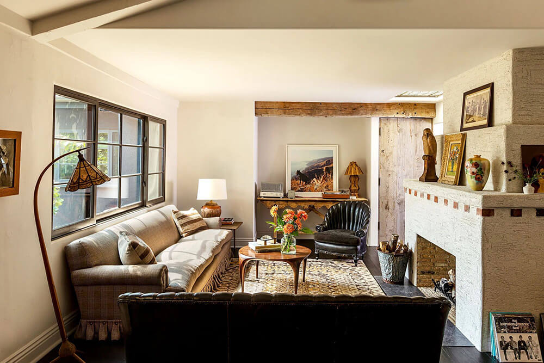
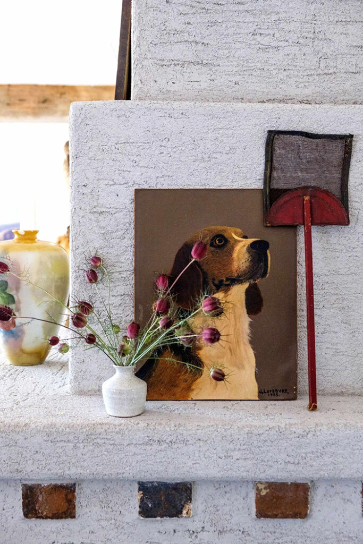
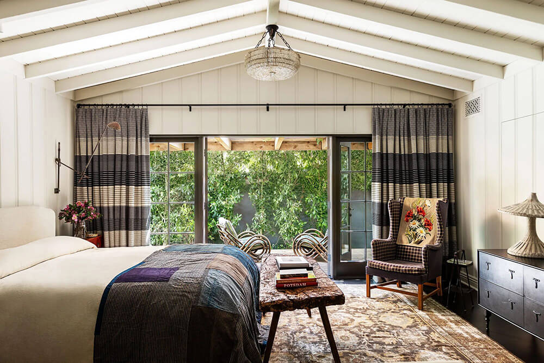
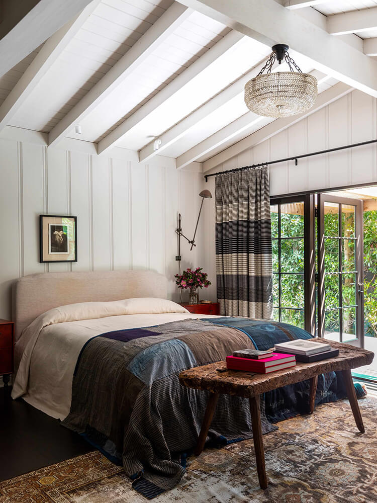
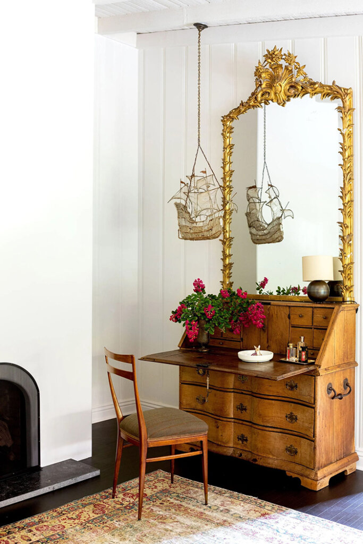
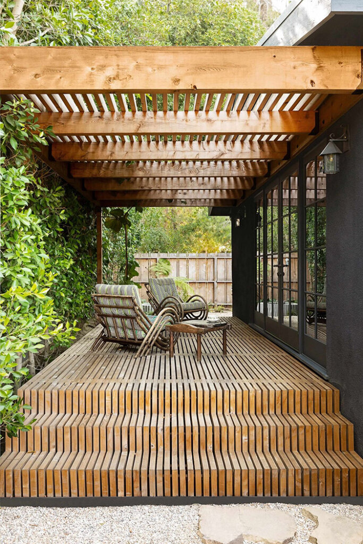
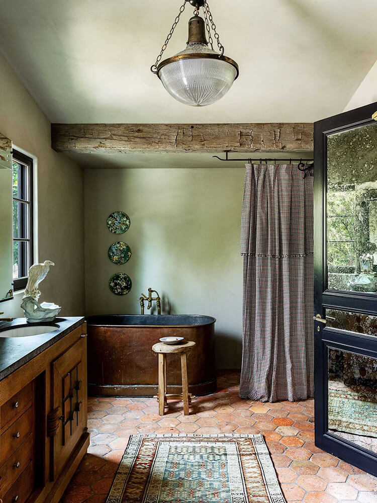
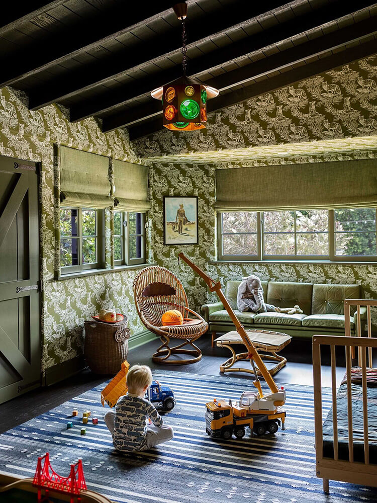
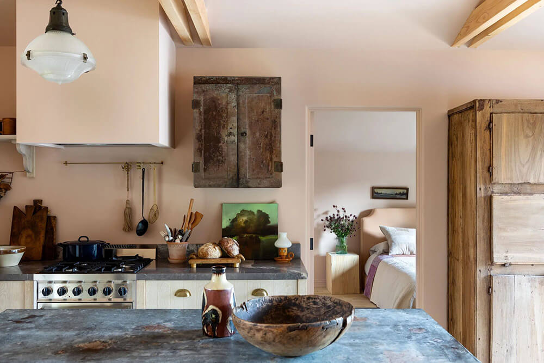
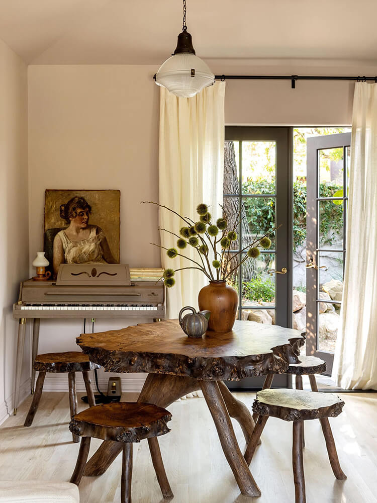
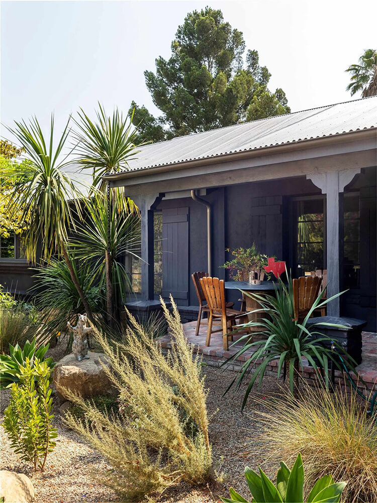
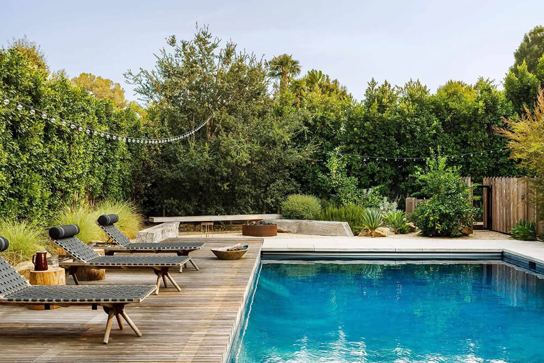
A renovated Victorian home in the Garden District of New Orleans
Posted on Wed, 13 Nov 2024 by KiM

A stately Victorian home in the Garden District undergoes a transformation reversing a dated renovation with stylish upgrades including fixtures from England. At the soul of this renovation project is a building in need of repair due to damages by Hurricane Ida, an inefficient chopped-up layout and neglect from prior owners. The design team proposed removing the existing non-original staircase and installing a straight stair extending to the rear, pushing it slightly back to open the living room up to the grand foyer space and dining room with two plaster archways. Before the renovation, the second floor center hall was occupied by numerous interior closets with low ceilings. The design team proposed restoring the center hall allowing for better circulation and spatial clarity. The kitchen area was expanded from the original footprint to capture a small sitting area adjacent to the main kitchen area. The primary bathroom prior to the renovation was an empty shell of a space with a freestanding tub and toilet next to the existing fireplace.
What an absolutely stunning home! If I had the chance to visit this home, I’d have ended up with heart palpitations by the time I got to that glorious front door. I am DYING over those archways in the foyer and that kitchen is so dreamy. Architect: Studio BKA; Contractor: Entablature; Photography: Jacqueline Marque; Styling: Suzonne Stirling.
















Classic touches in a converted duplex in Greenwich Village
Posted on Wed, 13 Nov 2024 by KiM

As you may have noticed my taste has drifted from anything modern and contemporary to a bit more classic and traditional which is why I really love this. The joining of 2 apartments in Greenwich Village to create a wonderful space for a family with such beautiful architectural details and lots of classic elements. There are some surprise colour choices that really add drama and interest in this otherwise very white home, which I applaud. Designed by Asia Baker of A.A.Baker Design. Photos: Isabel Parra.
















A cozy New Hampshire lakeside vacation home
Posted on Mon, 11 Nov 2024 by KiM

This is the vacation home to beat all vacation homes! This has EVERYTHING you could want – a huge stone fireplace, soaring wood ceilings, banks of windows overlooking Squam Lake with a massive window seat, a kitchen that immediately went into my inspiration folder, an expansive porch that includes a whole other area for outdoor living…. Designed by Nina Farmer; Architecture: Charles R. Myer & Partners; Photos: David Mitchell; Styling: Mieke ten Have.


















