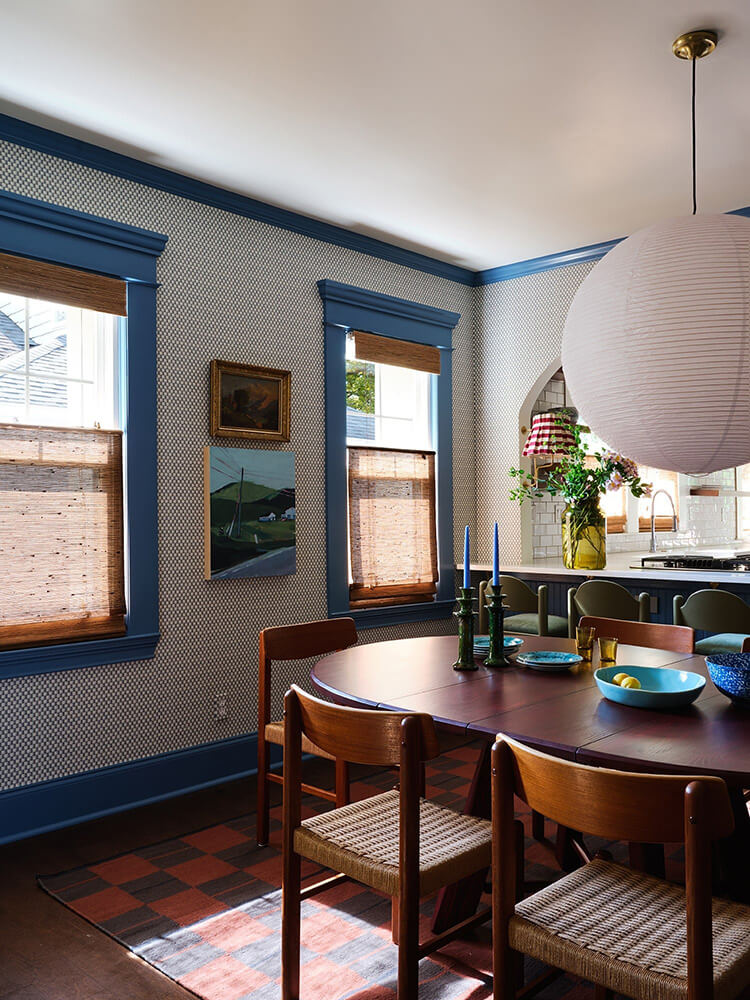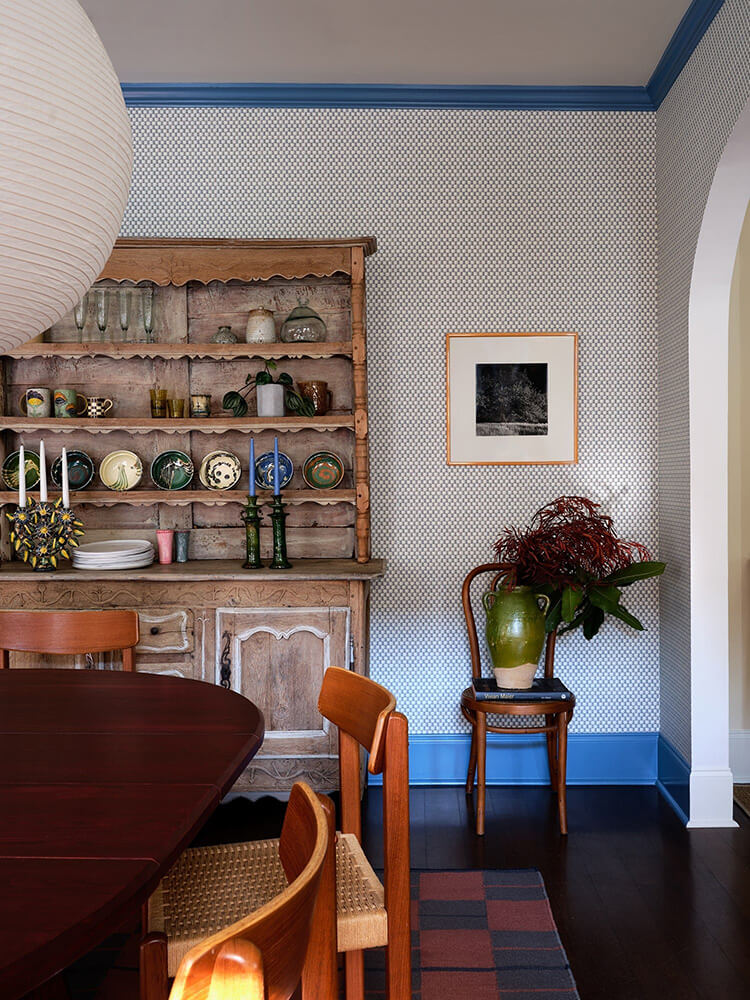A layered 1920’s Craftsman bungalow in Atlanta
Posted on Fri, 9 Aug 2024 by KiM

This cozy layered home speaks of joy, depth, and a journey beginning. Beautiful archways and vintage furnishings give the abode endless charm. A compilation of vintage, earthiness, and fine finishes. At last, the charming home finally lives up to its striking environment.
I loooooooooove this 1920s Craftsman bungalow in the Virginia Highlands neighborhood of Atlanta Georgia. It has EVERYTHING – vintage vibes, stripes, florals, light and dark, colour and neutrals. Something for everyone! By Avery Cox Design. Photos: Lawren Williams.














Moody elegance
Posted on Fri, 9 Aug 2024 by KiM

I wanted to share another fabulous apartment by Tristan Domecq that caught my eye. This one has a bit of a mystical, dream-like quality of understated elegance as Tristan does, with some random unexpected pieces here and there (like the “fat lava” MCM lamp in the second photo). That fireplace, the moldings throughout, arched doors and that kitchen island all help make this spectacular.











A sympathetically restored apartment in London
Posted on Wed, 7 Aug 2024 by KiM

Painted white throughout by the previous owner, this apartment had been stripped of all of its original features. The brief was to redesign the entire apartment, including a new kitchen, to create a practical family space that felt comfortable, rich and with character. Guided by the building’s architecture, Max embellished the drawing room with sixteenth-century style panelling, dark painted floorboards and a corner chimney piece. The client was also keen to inject warmth and colour, which was achieved by layering richly coloured paint and wallpaper with sumptuous fabrics and a mix of antique and Max Rollitt Bespoke furniture.
This apartment designed by Max Rollitt has just the right amount of elegance and comfort and country charm. The colours in the kitchen are so delicious I would be quite happy spending hours in there cooking. Photos: Simon Brown.











A fusion of France and Spain
Posted on Wed, 7 Aug 2024 by KiM

Madrid-based interior designer Tristan Domecq is known for his elegant, European style and I love how he mixes styles and eras together seemingly effortlessly to create a very dynamic and intriguing space. This apartment in Salamanca, Spain has some Spanish influences with some strong French influences at the same time which I love. Why paint yourself into a box when you really don’t need to? Also every doorway should be wrapped in marble, don’t you think? Now that’s taking things to a whole other level of elegance.



















Fiona de Lys
Posted on Mon, 5 Aug 2024 by KiM

London based colour consultant Fiona de Lys believes that light and colour are inseparable. Colour is an immersive and sensory experience that is a combination of light, place and purpose — creating mood, atmosphere and feeling. The experience of a space can be dramatically improved by supporting the natural movement of light within it, so introducing colour that naturally enhances light gives an aesthetic that flows comfortably from one room to another. Eastern traditions, the precepts of wabi sabi, shadow and light, and Kinsugi, deepen my approach to aesthetics and atmosphere.
Immersing yourself in the complex narrative of colour as a career must be soooo rewarding. And so much fun.















