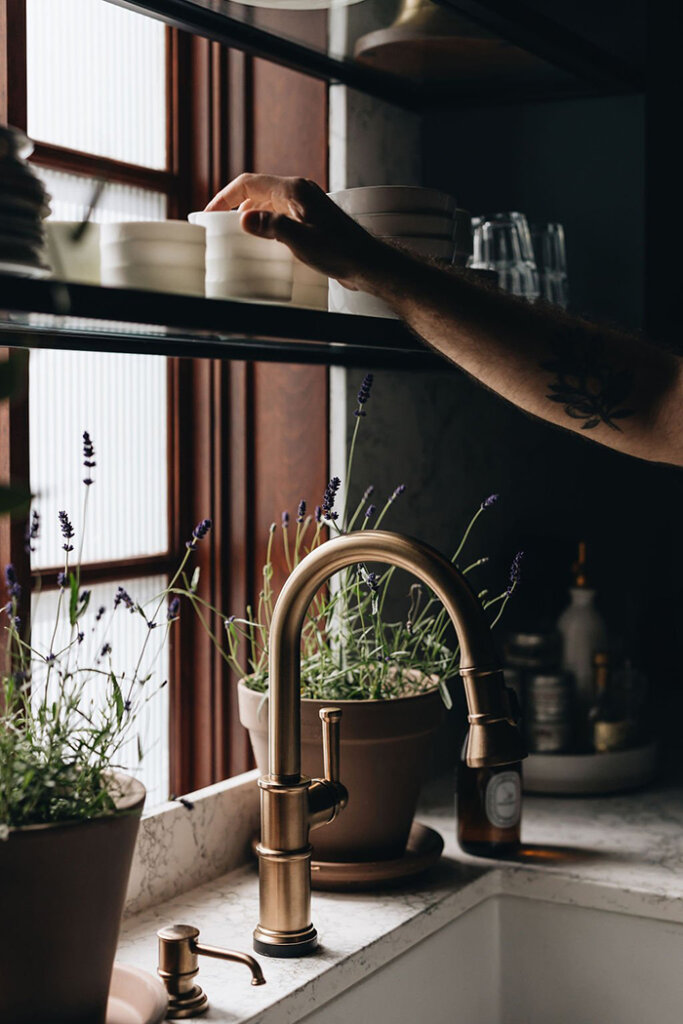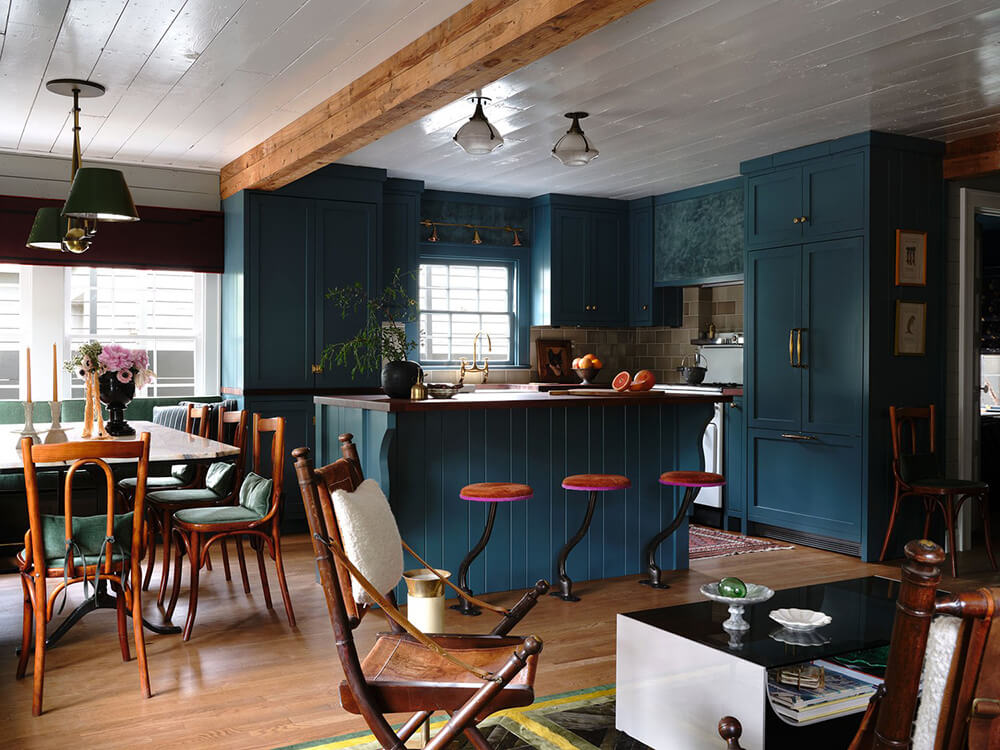A renovated kitchen with a Parisian pub vibe
Posted on Fri, 12 Jul 2024 by KiM

A modern kitchen comes to life in an ancestral home, blending the past with the present. Original elements are salvaged, cabinets undergo a colorful modernization. Glass illuminates the space, merging historic charm with a contemporary aesthetic in this kitchen imbued with history and modernity.
I absolutely adore this kitchen designed by Montréal-based FJORD intérieurs. The reeded glass cabinet, glass shelves and white marble keeps it light while the dark stained wood adds so much depth, warmth and character. This one is going straight into my inspiration folder.










A British pub in a Montréal backyard
Posted on Wed, 10 Jul 2024 by KiM

If you don’t need a pool house for typical needs like a place for people to change into swimsuits or to store pool equipment, why not convert it into the coolest little British pub? Between the pool and the “pub” I’m pretty sure you’re going to have a hard time convincing friends they can’t stay all night. Another wonderful project by Blanc Marine. Photos: Photographie Interieure Co.







A modernized 1890’s Brooklyn townhouse
Posted on Wed, 10 Jul 2024 by KiM

CIVILIAN transformed the interiors of an 1890’s Bedford-Stuyvesant townhouse, updating its historic layout for modern-day living. The kitchen and living rooms were moved to the tall, historically detailed parlor level, the private, sleeping spaces were brought to the garden level, and the studio created easier access to the home’s spacious garden and maximized natural light throughout. The project incorporates a playful mix of vintage and contemporary design drawing from a diverse mix of references, while carefully integrating custom built-in storage and state-of-the-art building systems. The resulting space foregrounds contemporary artists and makers while maintaining a sense of comfort and ease that supports the daily rituals of a young family. Photos: Brian W. Ferry
Every time I see a project with built-ins my heart skips a beat. I LOVE that here they are mimicked in the living room with the kitchen/dining area. And ends up making a cool “tunnel” effect between the rooms.

















A century-old home in Montréal
Posted on Mon, 8 Jul 2024 by KiM

This century home in Outremont embodies one of our core beliefs at Blanc Marine, which is to preserve and enhance a home’s original features while giving it new personality. Its wall paneling, glazed china cabinets and the glass partition separating the vestibule from the entrance have been upgraded and highlighted. The strong presence of dark colors, balanced by the bright envelope in which they are set, gives this residence an aesthetic totally congruent with its history and the Blanc Marine signature.
I love Blanc Marine so very much. Their appreciation of history and love of the drama of dark against light is what keeps me coming back to their projects and being constantly in awe. Photos: Annie Fafard













An updated 1933 bungalow in Austin
Posted on Mon, 8 Jul 2024 by KiM

Charlie Rice is the sort of person you’d want for a neighbor. Not only because his bungalow is always brimming with joyful gatherings, freshly cut flowers, and the occasional swing band on the front porch, but also because—if you’re lucky—you might even clinch an invite to one of his famous five-course dinner parties. It was important that the home’s bones be allowed to shine. We let its original spirit guide us. We retrofitted an antique oak-back bar with mirrored glass and lighting to create a cozy glow reminiscent of a 1920s speakeasy. Nothing has ever felt more quintessentially Austin than this entertainer’s jewel box bachelor pad.
Super dramatic and eclectic, this small (768 sq ft) home definitely makes for great fun with friends. And bonus for going dark and moody with the kitchen. By Avery Cox Design. Builder: Richard Gift. Photos: Lindsay Brown.




















