The Snug
Posted on Fri, 18 Jul 2025 by midcenturyjo
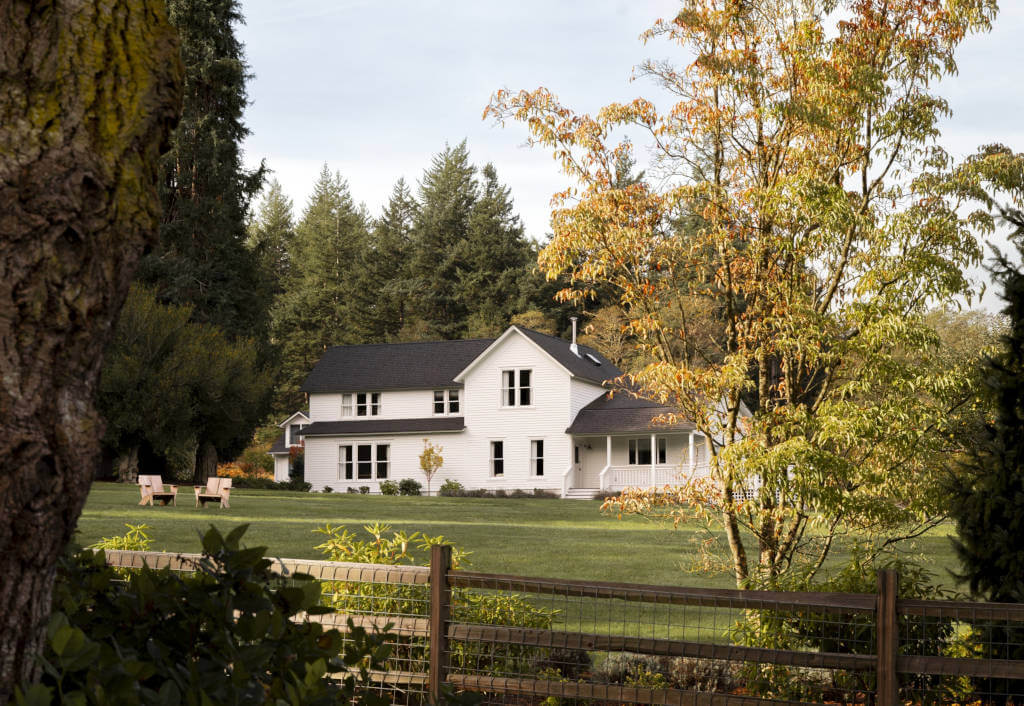
This renovated farmhouse guesthouse by Hoedemaker Pfeiffer blends historic charm with playful sophistication. Drawing from European farmhouse traditions, the design incorporates beadboard, paneling and unlacquered brass hardware that will patina with time. Interiors feature king-size bedrooms with upscale amenities and ample storage while the living room’s colourful, upholstered furniture adds warmth and whimsy. A timeless kitchen pairs dark soapstone with crisp white cabinetry. Vintage furnishings and fresh finishes transform the space with minimal intervention and enduring character.

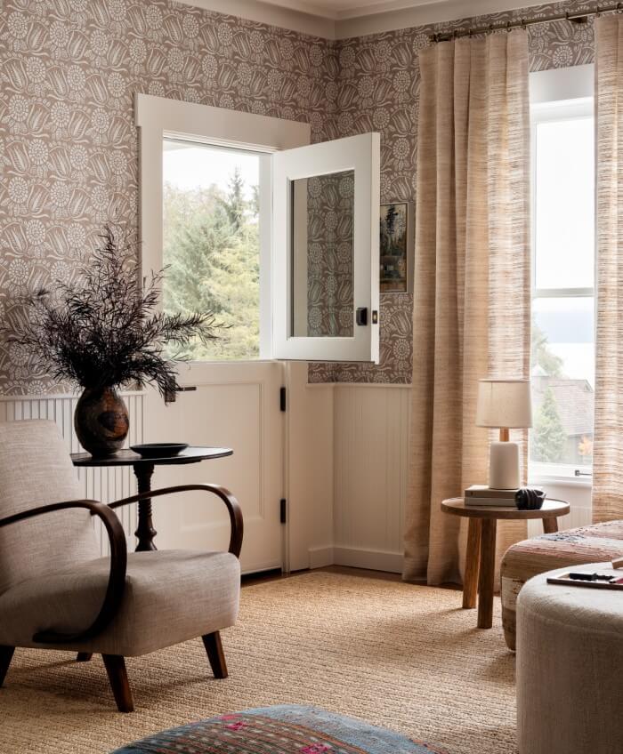
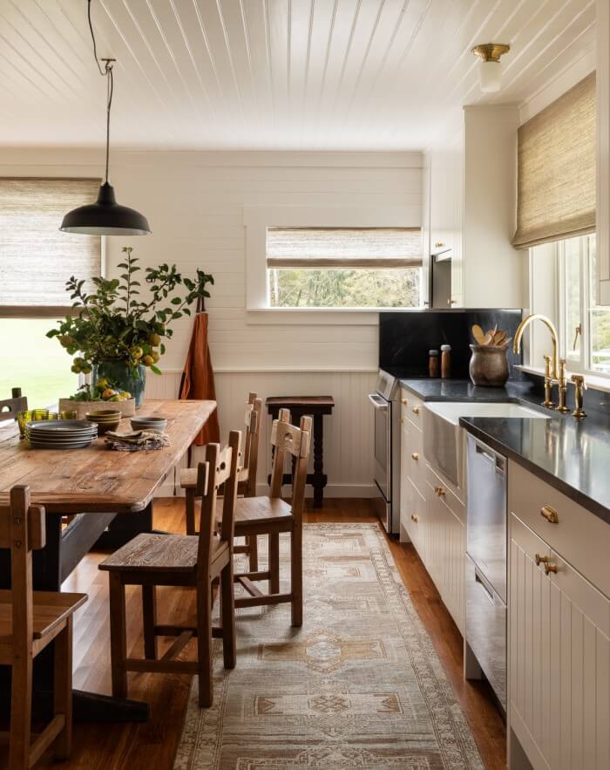
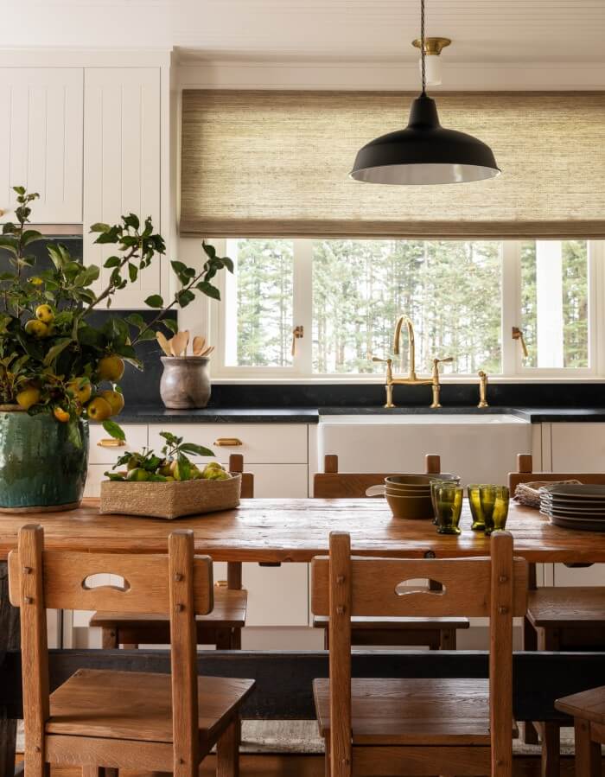
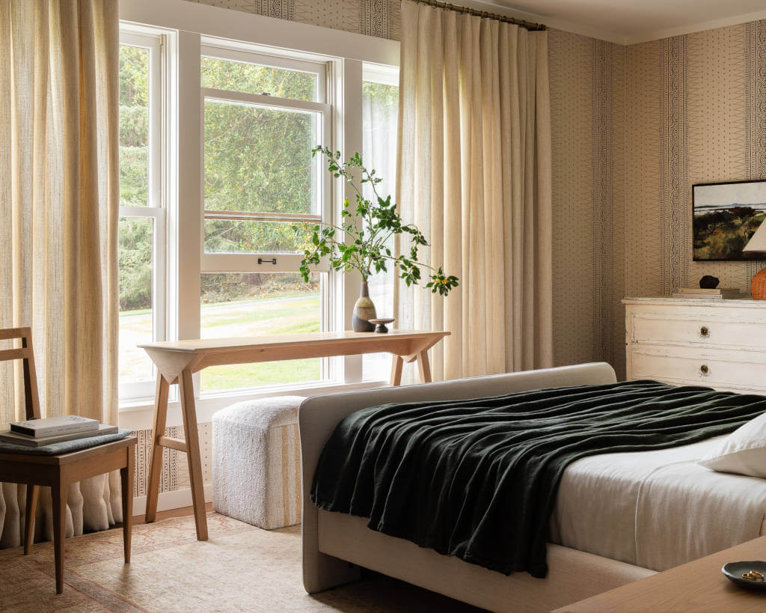
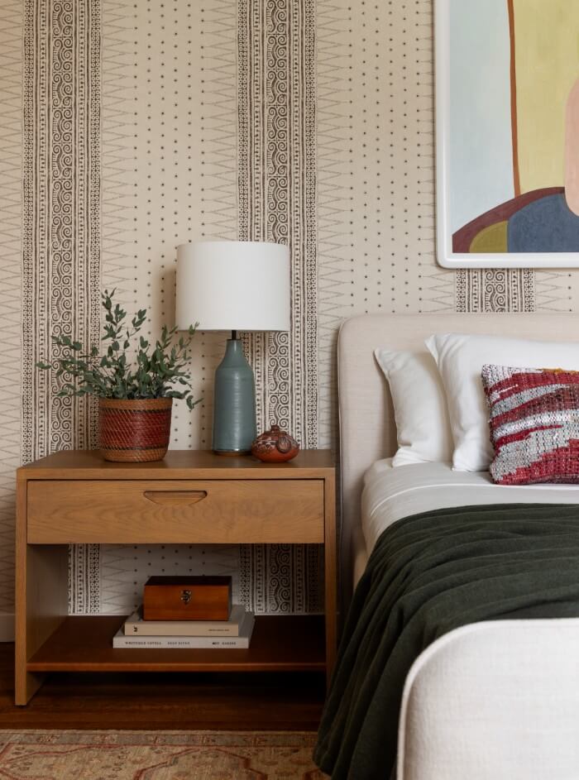
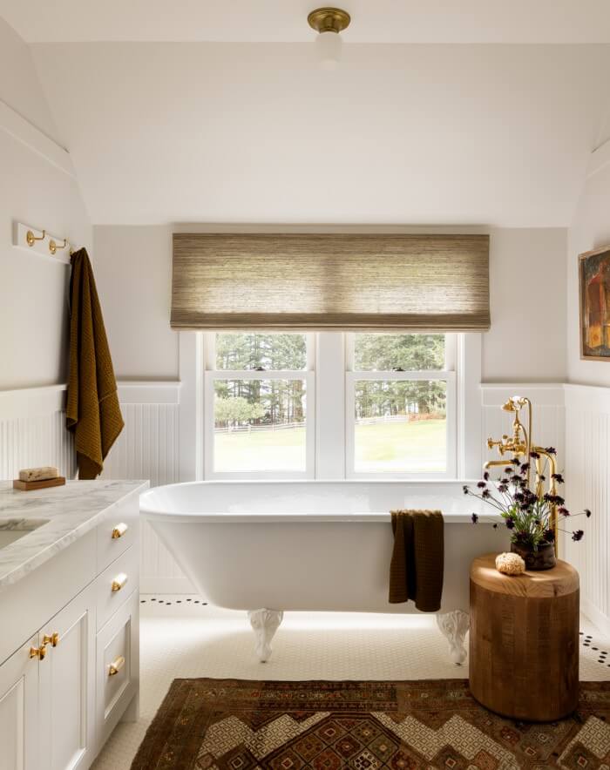
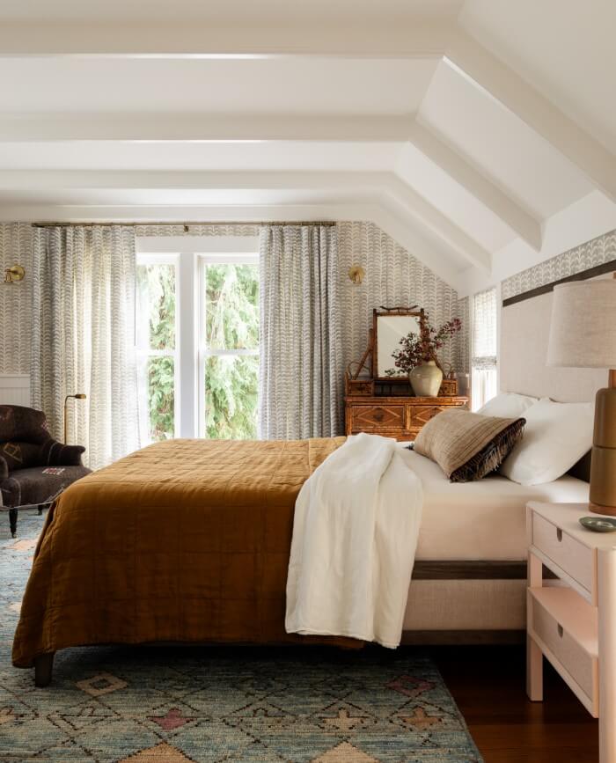
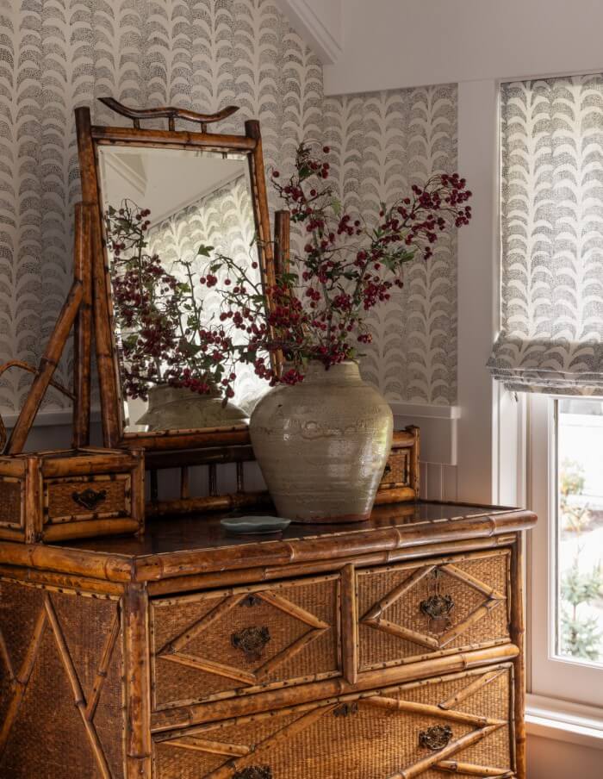
Photography by Haris Kenjar.
Layered interiors in a historic Pacific Palisades home
Posted on Fri, 18 Jul 2025 by midcenturyjo
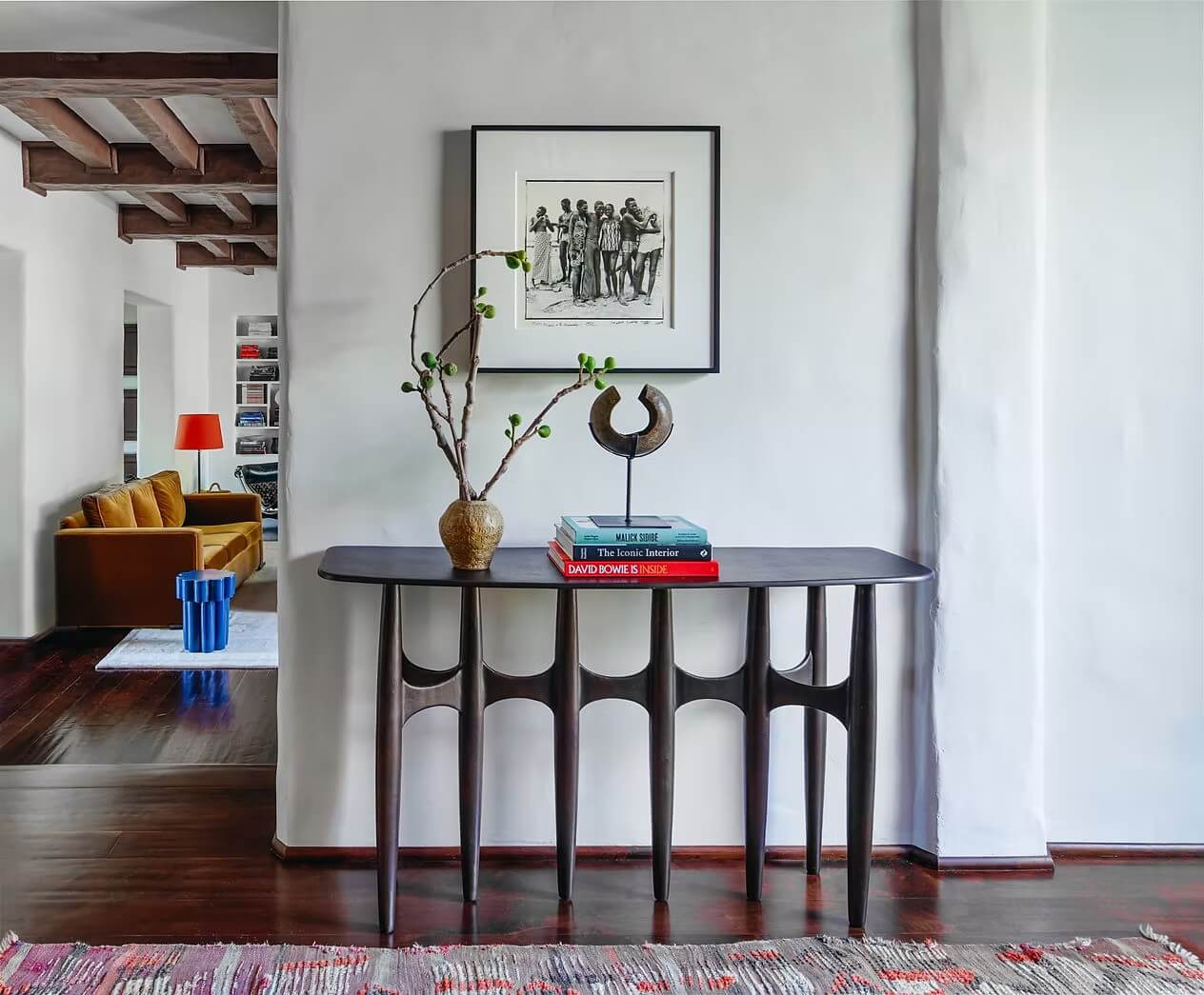
This 1920s John Byers-designed home in L.A.’s Pacific Palisades was sensitively reimagined by Scott Formby, preserving its architectural character while refreshing the interiors with colour, texture and a refined mix of old and new pieces. Without major structural changes the home was transformed into a highly personal, soulful space. As the clients’ needs evolved, Formby continued to refine the design, creating a layered, expressive environment that reflects how the family now lives within the historic framework.
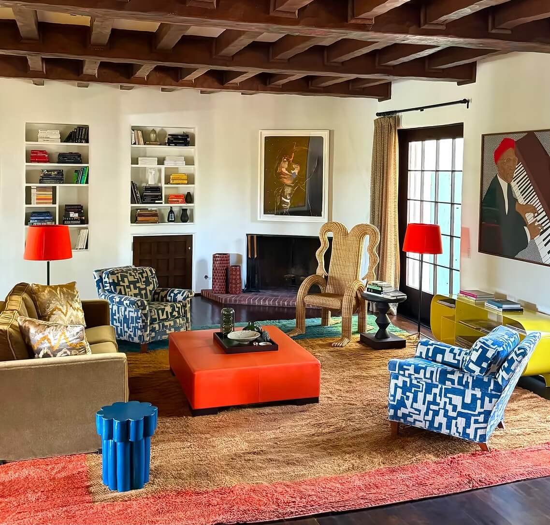
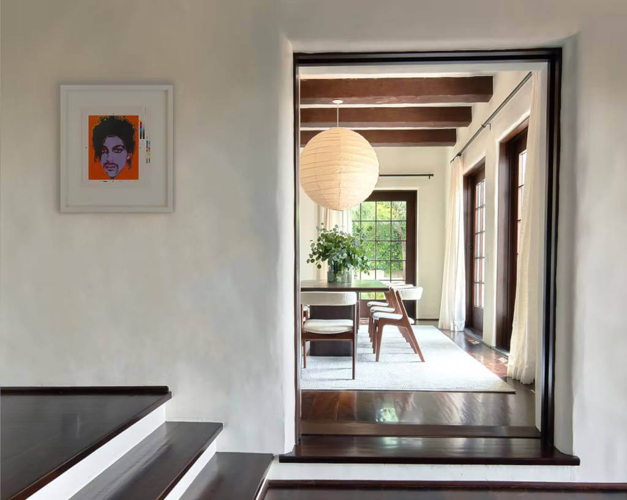
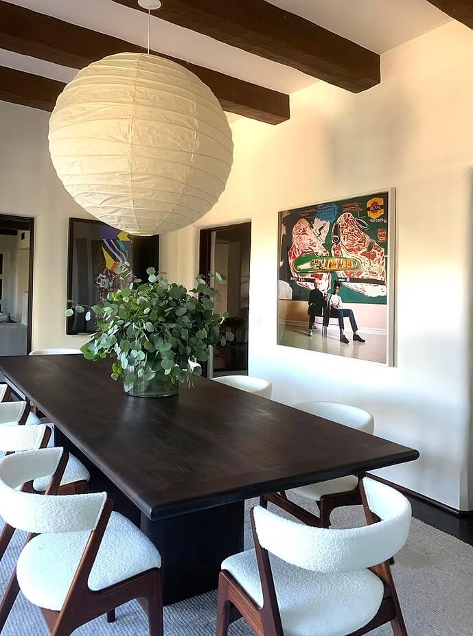
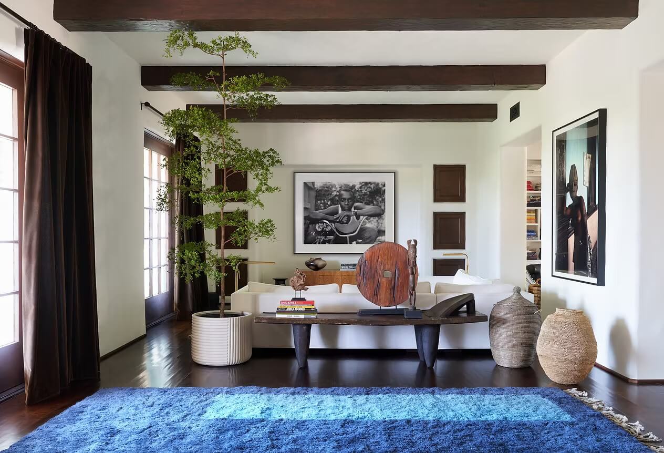
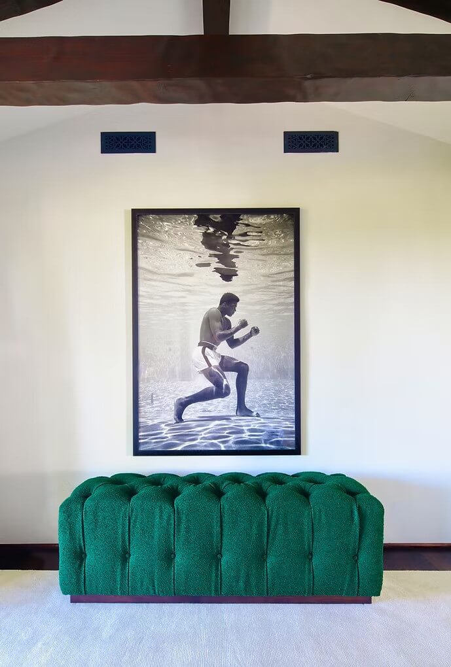
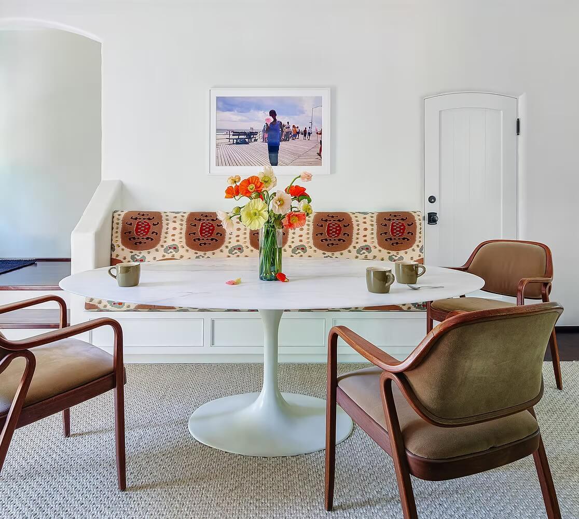
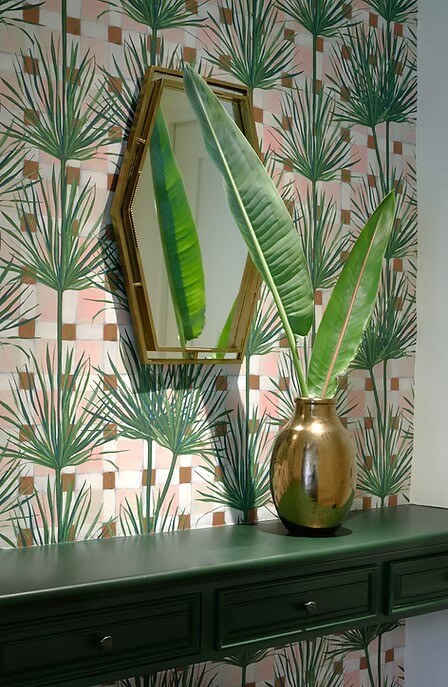
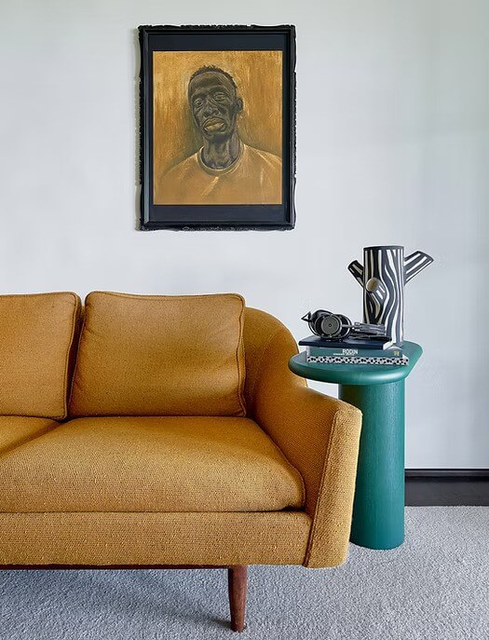
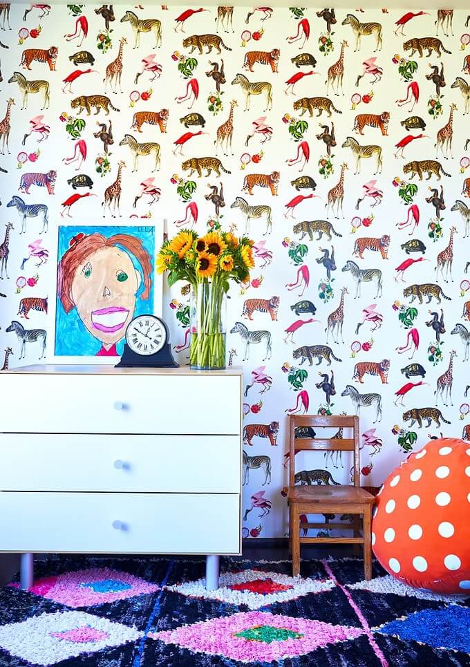
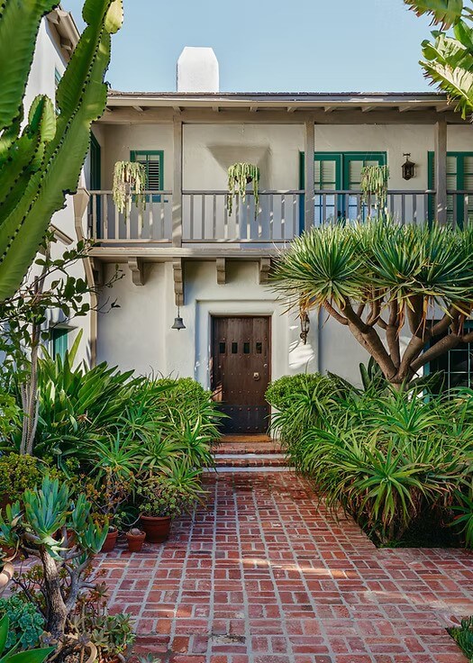
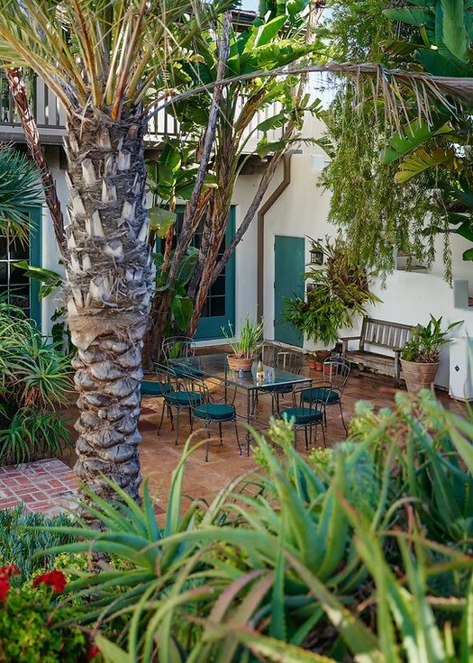
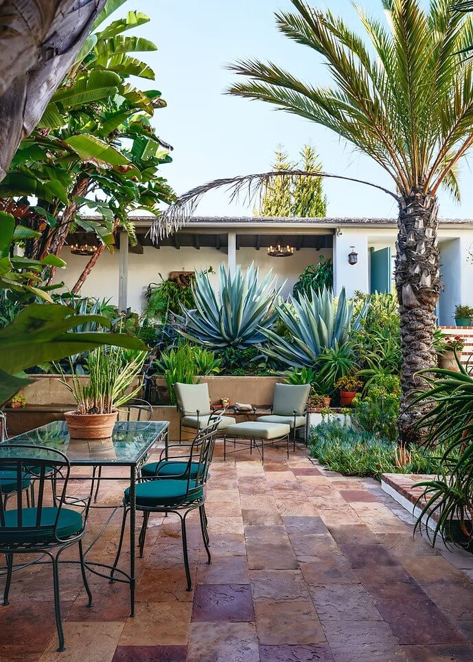
Photography by Brent Henry Martin.
Craftsman home reimagined
Posted on Wed, 16 Jul 2025 by midcenturyjo
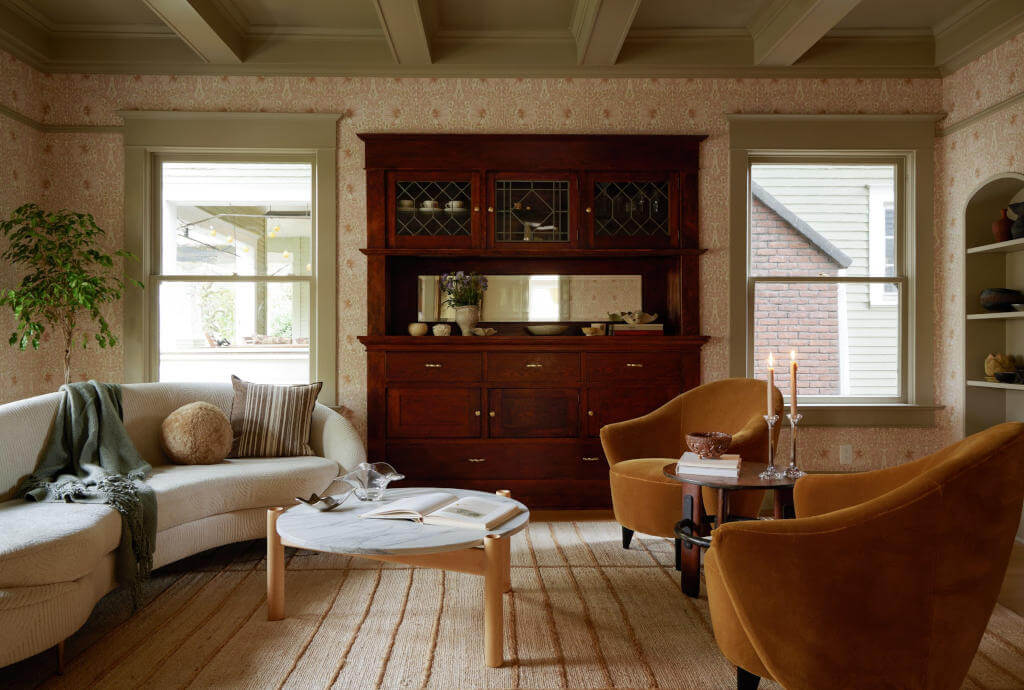
Bright Designlab transformed this 1912 Craftsman home in Portland’s Ladd’s Addition by rethinking its layout and character. The kitchen now anchors the home, replacing the former living room to improve flow and functionality. Delicate design touches, arched niches, soft tones and floral motifs, contrast the sturdy architecture. Original details like leaded glass and built-ins were preserved while custom elements add charm and practicality. The result is a graceful, modern update that honours the home’s historic soul.
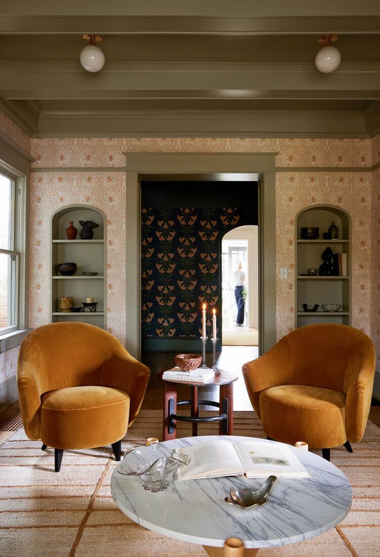
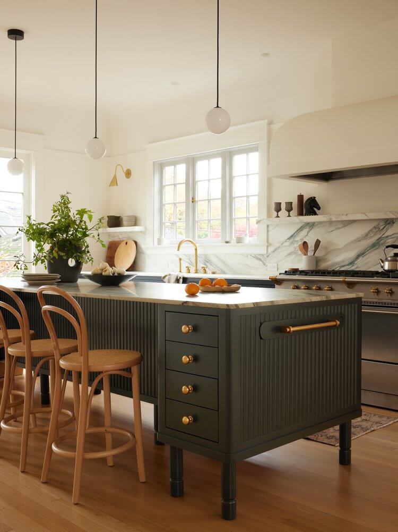
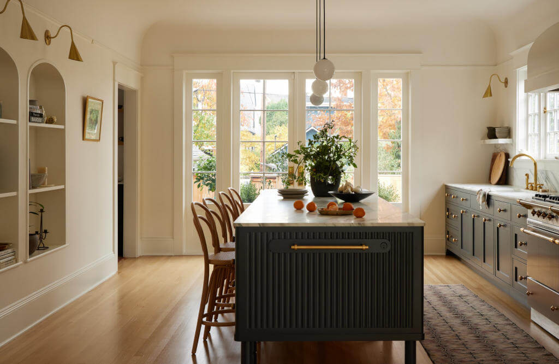
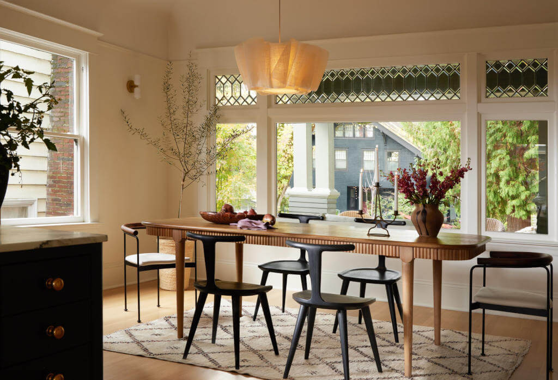
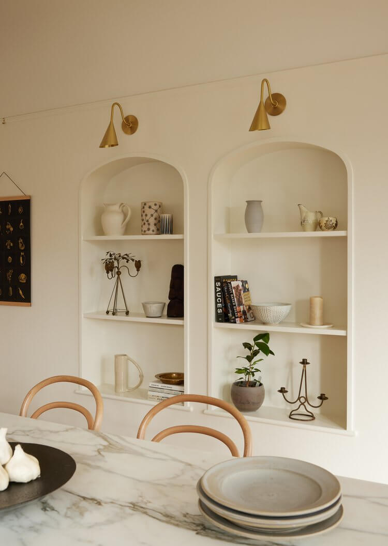
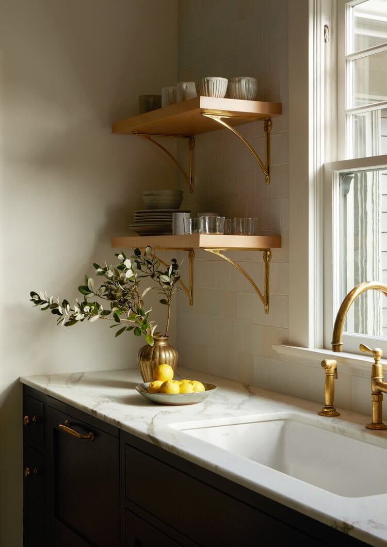
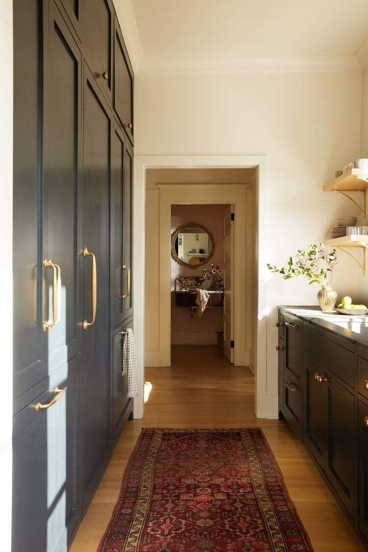
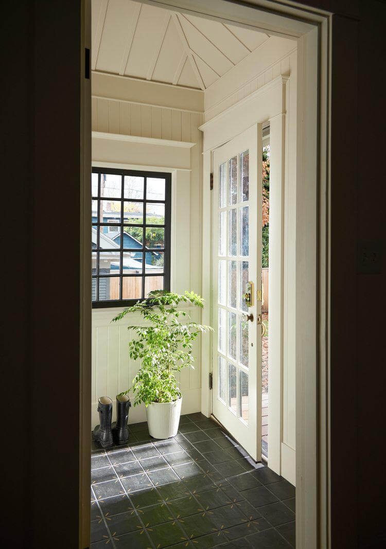
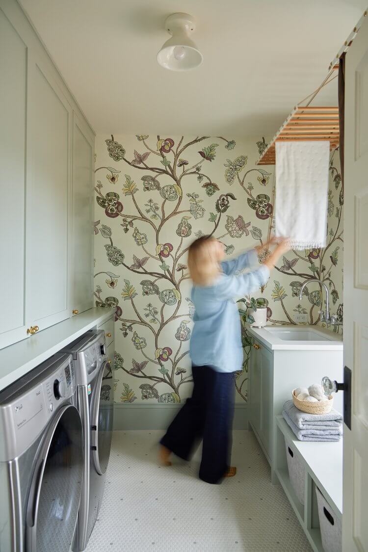
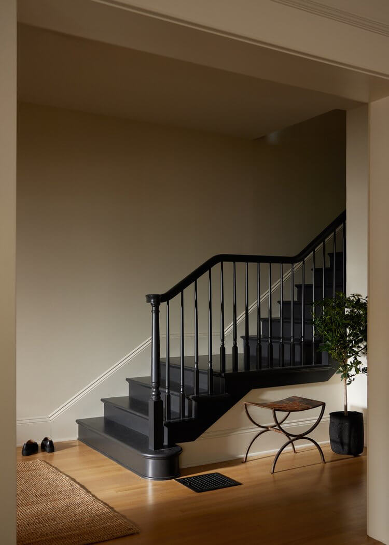
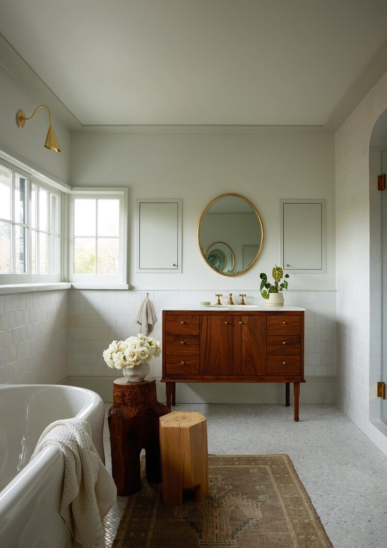
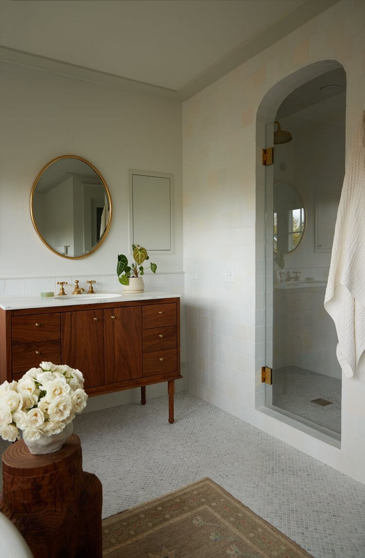
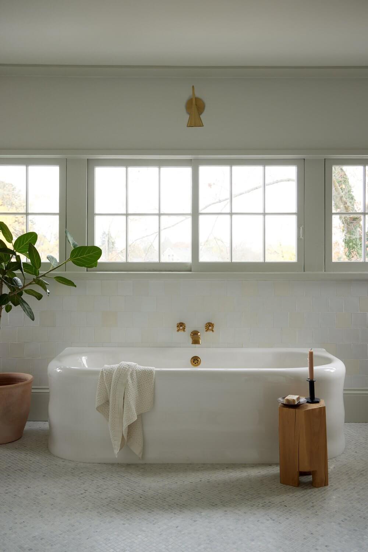
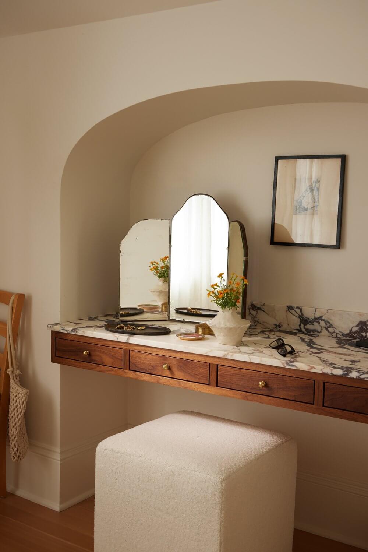
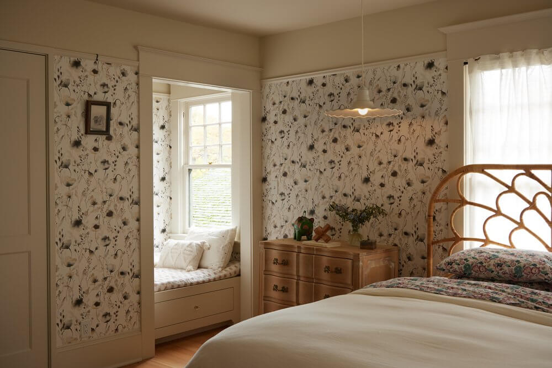
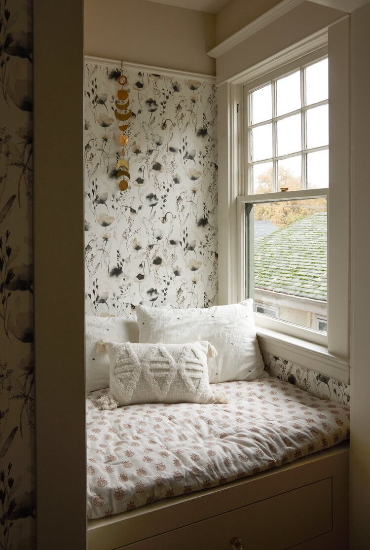
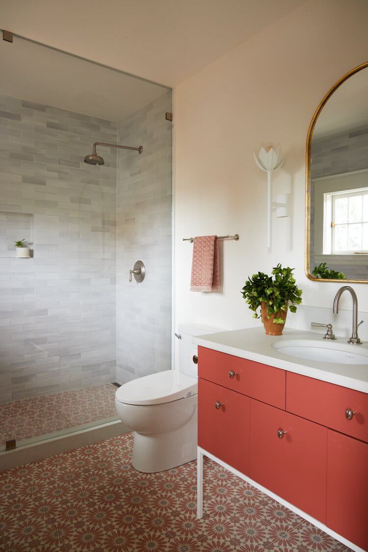
Photography by George Barberis.
Eclectic modern home in Dallas
Posted on Wed, 16 Jul 2025 by midcenturyjo
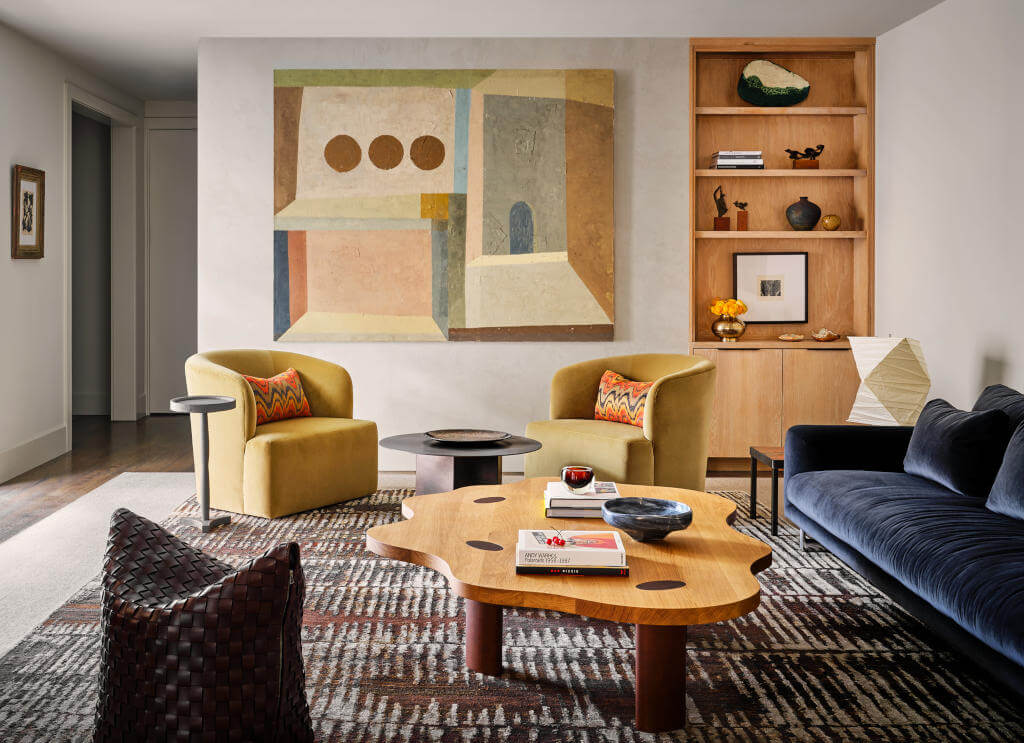
In Highland Park, Dallas, this home by Ashby Collective reflects a modern eclectic sensibility shaped by its London-born owner. Starting with a blank white canvas, the design evolved into a vibrant mix of bold color, rich texture, and curated artwork. Vintage and classic pieces lend depth and charm, while a moody reimagining of the primary bathroom adds drama. The result is a warm, soulful home layered with elegance, personality, and artistic flair.
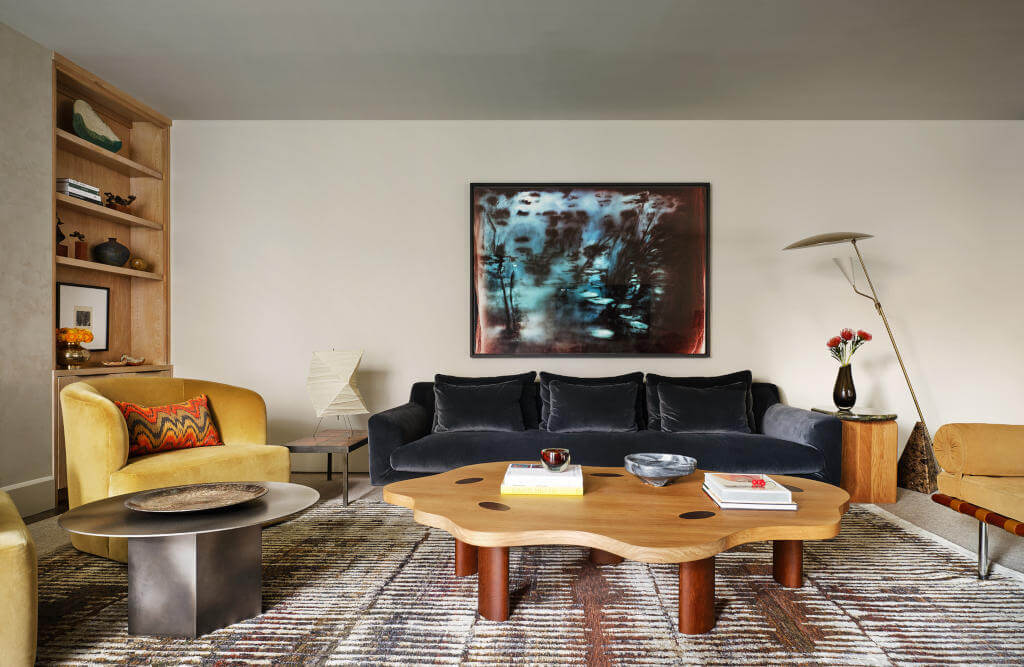
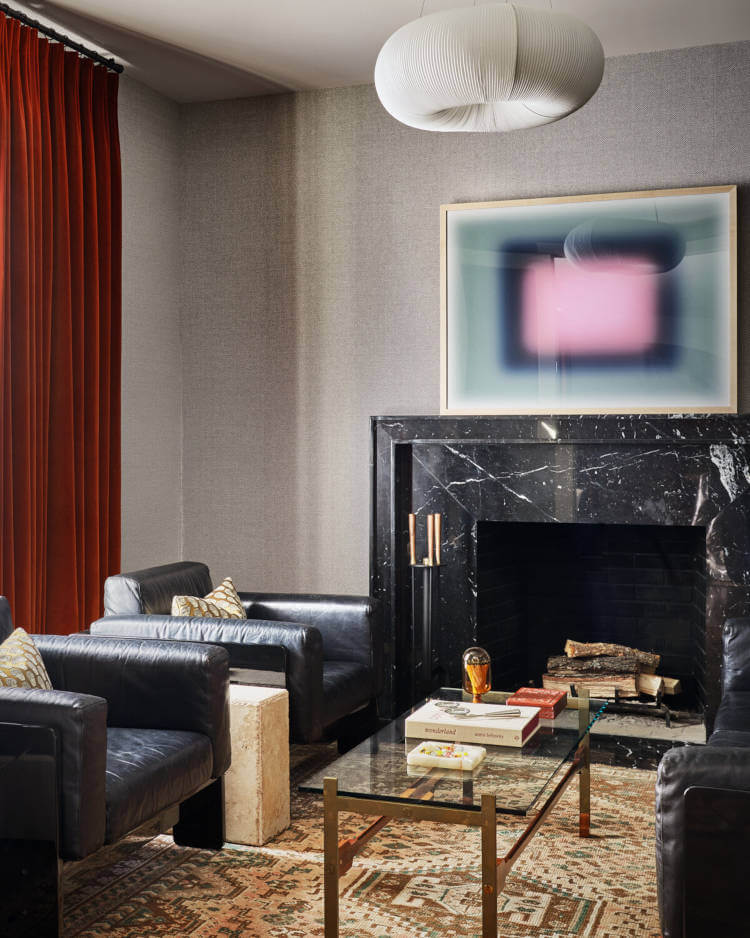










Photography by Clay Grier.
A contemporary home in the Amagansett countryside
Posted on Mon, 14 Jul 2025 by midcenturyjo

Nestled between meadow and woodland in Amagansett, this home for a young family by Bates Masi + Architects is composed of interconnected gabled volumes, each dedicated to a distinct function, public, private or guest spaces. The design breaks down the overall form into smaller, human-scaled elements that reference traditional barn structures while offering a modern living experience. Steep roof pitches create generous second-floor spaces while strategic cuts bring in natural light. Materials such as oak, clay tile and plaster add warmth and texture and oversized fireplaces anchor the living areas.





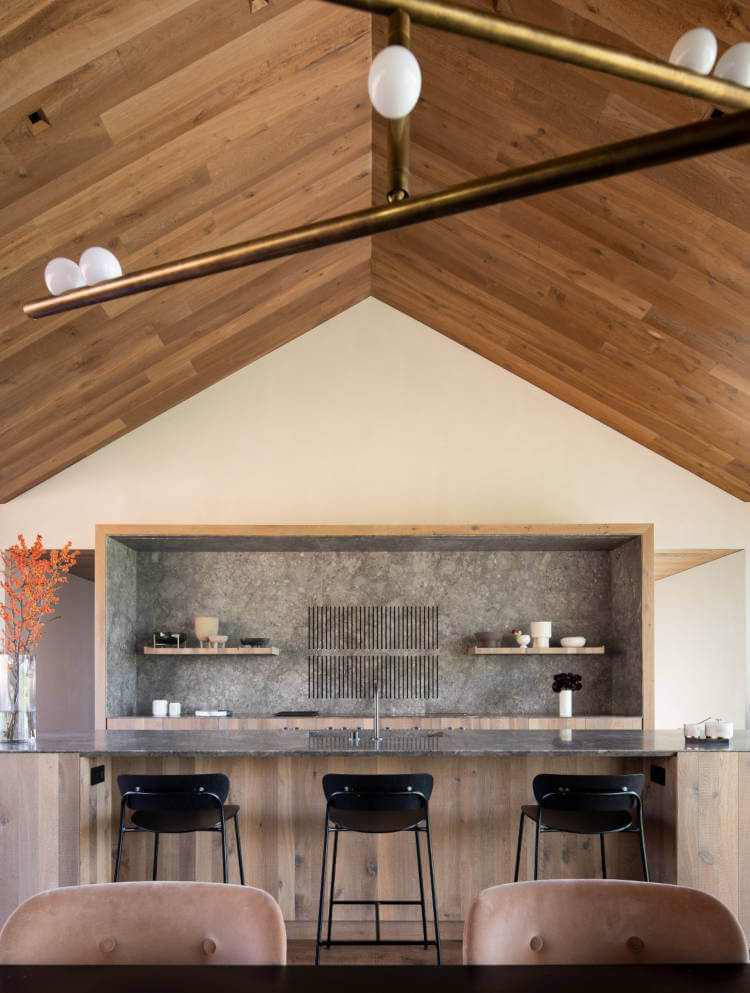
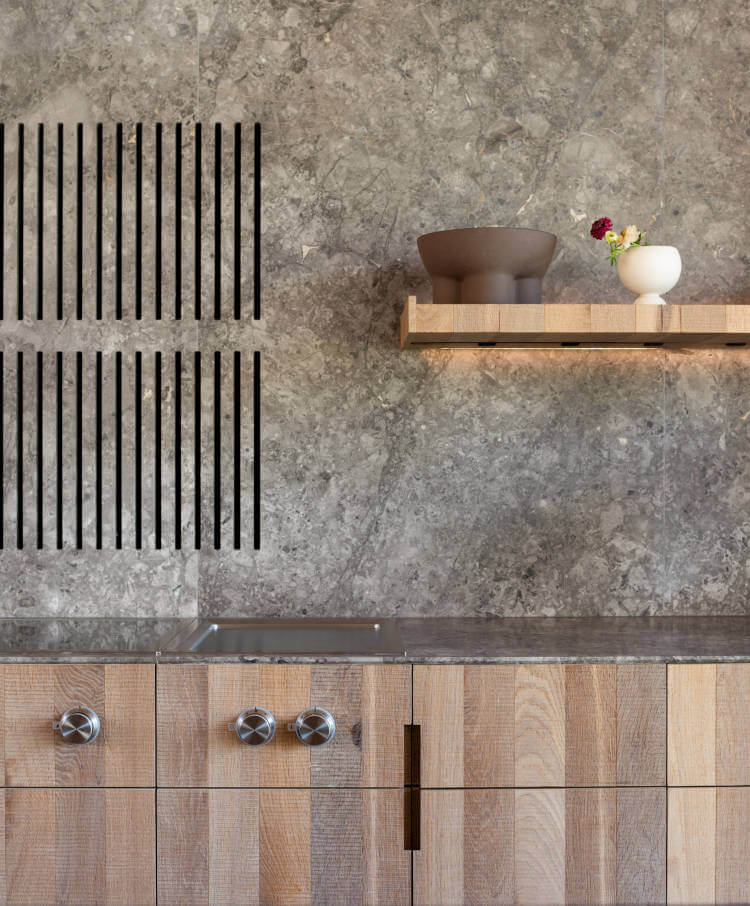










Photography by Bates Masi + Architects.

