A gentle reimagining of a Georgian country home
Posted on Mon, 14 Jul 2025 by midcenturyjo

Maddux Creative’s redesign of this late Georgian former rectory in Kent began with its bathrooms and soon extended throughout the home. Inspired by the tranquil countryside, the team used natural textures, soft timber tones and a warm, gentle palette to evoke a refreshed country atmosphere. Original features, including staircase woodwork, were preserved and complemented with contemporary furnishings. New intricate timber flooring, bespoke dressing room and extensive joinery enhanced functionality. A fully panelled snug, created from existing fragments, and views through large sash windows to the gardens and meadow complete this thoughtfully layered transformation.



















Photography by Richard Oxford.
Working on a Saturday
Posted on Sat, 12 Jul 2025 by midcenturyjo

It’s like I say week in week out. If you have to drag yourself into work on a weekend it helps if it’s somewhere stylish. Lever House by Dumais Interiors.












Photography by Joshua McHugh.
A layered revival in Melbourne’s South Yarra
Posted on Thu, 10 Jul 2025 by midcenturyjo
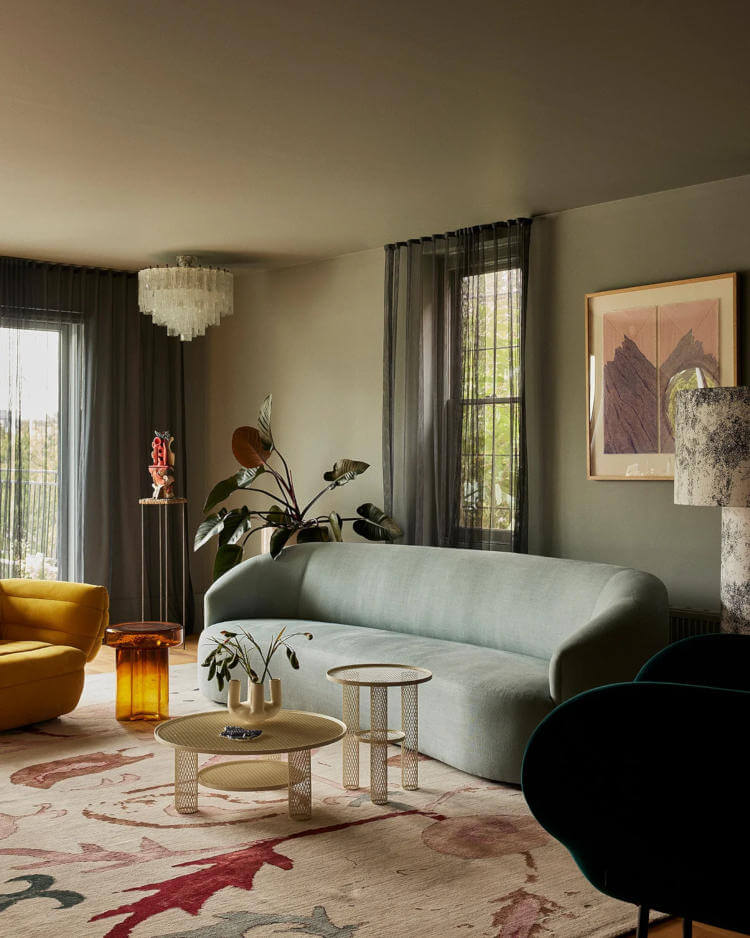
Perched above the Yarra, this 1930s/40s South Yarra home has been transformed by Melbourne-based Studio Doherty into a layered and welcoming family retreat. With minimal structural changes, the design introduces warmth through natural oak floors, soft green accents and richly textured finishes. Each space balances character and comfort, with a refined palette and thoughtful detailing. The result is a home that feels cohesive, soulful and deeply connected to both its past and its environment.

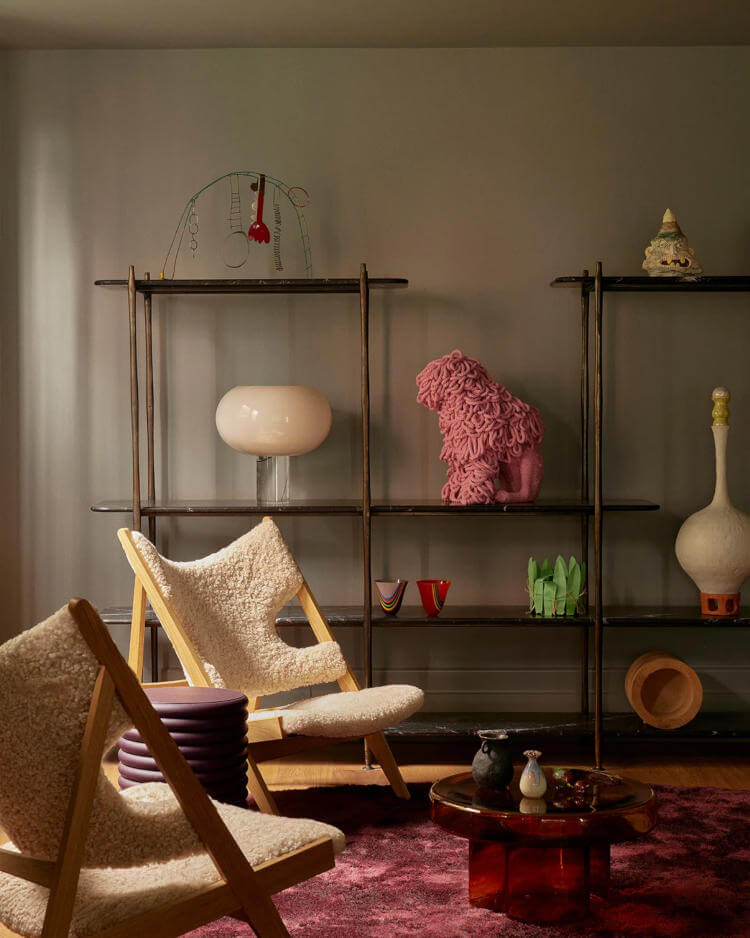
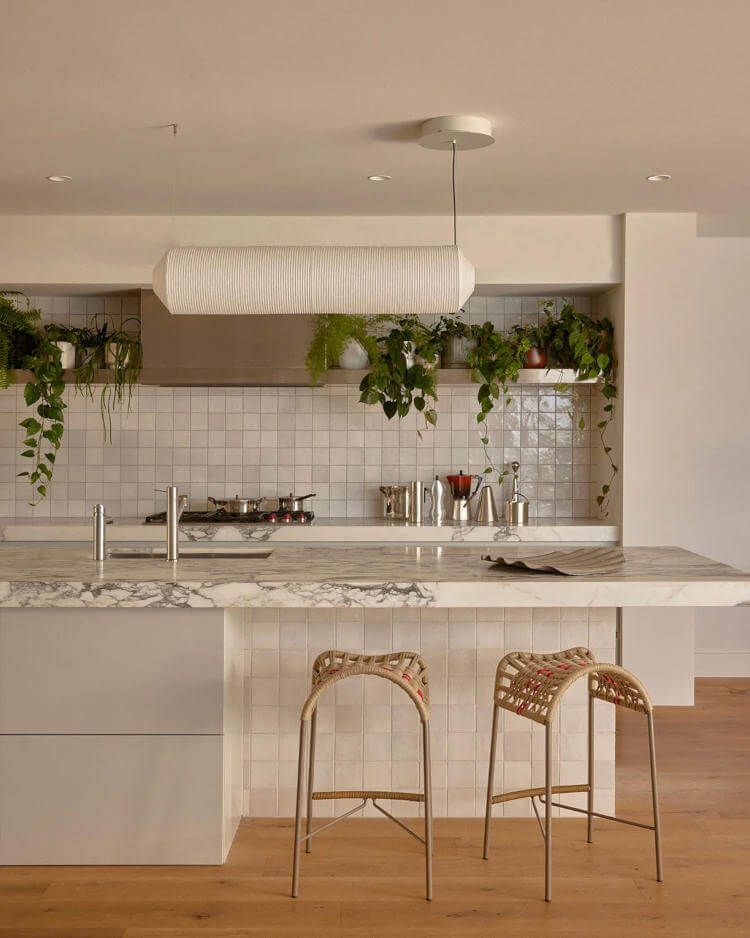





Photography by Sean Fennessy.
Prewar Manhattan flat
Posted on Thu, 10 Jul 2025 by midcenturyjo

Lilse McKenna brought a refined balance to this Upper East Side prewar apartment, drawing on its existing blend of traditional and modern elements. With a focus on longevity, the design layers clean, masculine lines with soft, feminine details to reflect the lifestyle of its young resident. Honouring the apartment’s original renovation, the space feels both timeless and personal—rooted in tradition yet adaptable to the client’s evolving needs.








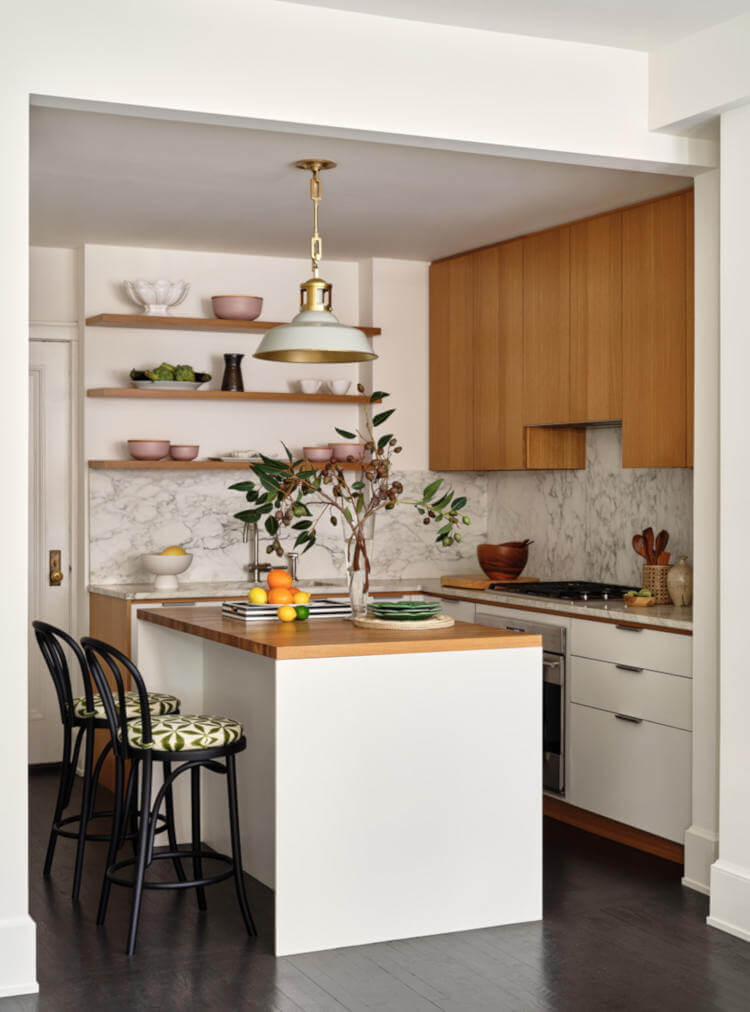
Photography by Read McKendree.
Timelessly tailored in Tribeca
Posted on Tue, 8 Jul 2025 by midcenturyjo

For this expanded Tribeca residence, Dumais Interiors transformed two combined apartments into a thoughtfully segmented home inspired by prewar design. The four-bedroom layout includes a family room, living room, informal dining area, mudroom, walk-in closets, and a home office. Known for their refined palettes and layered textures, Dumais Interiors balanced elegance and comfort, creating a warm, livable space that reflects the family’s lifestyle through a tailored, mid-century–inspired approach.


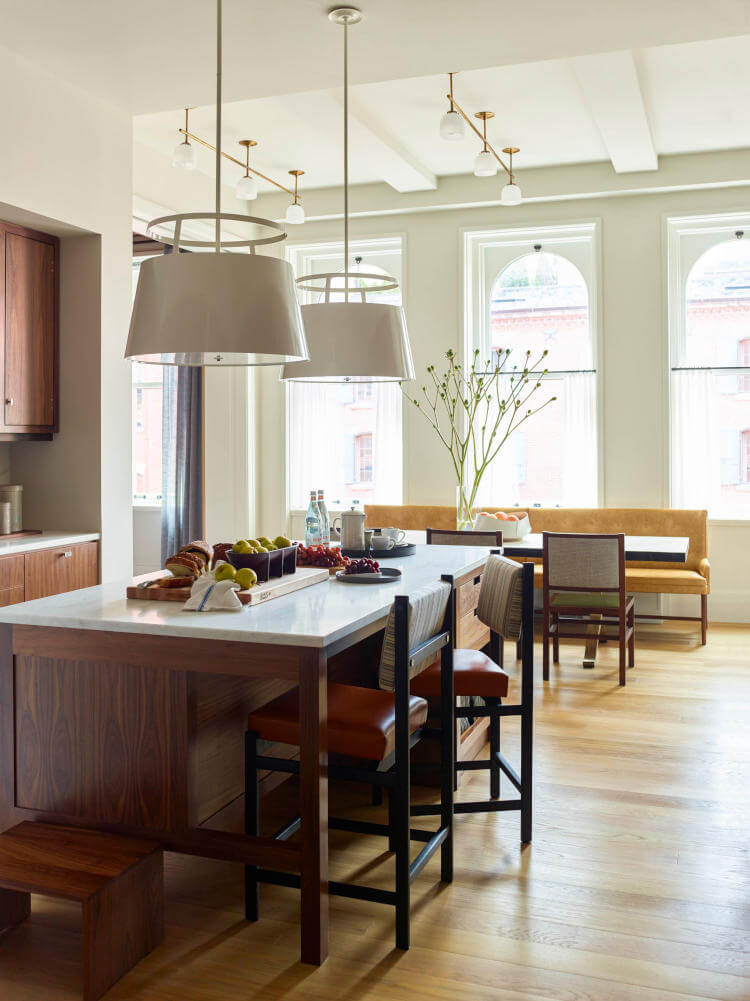

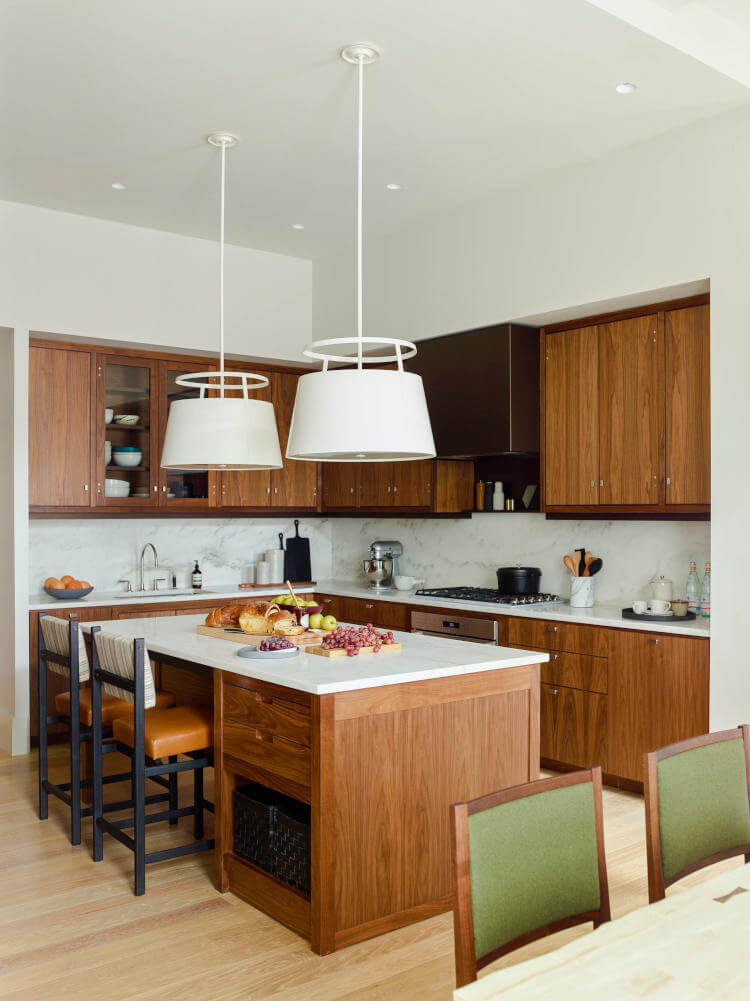













Photography by Eric Piasecki.

