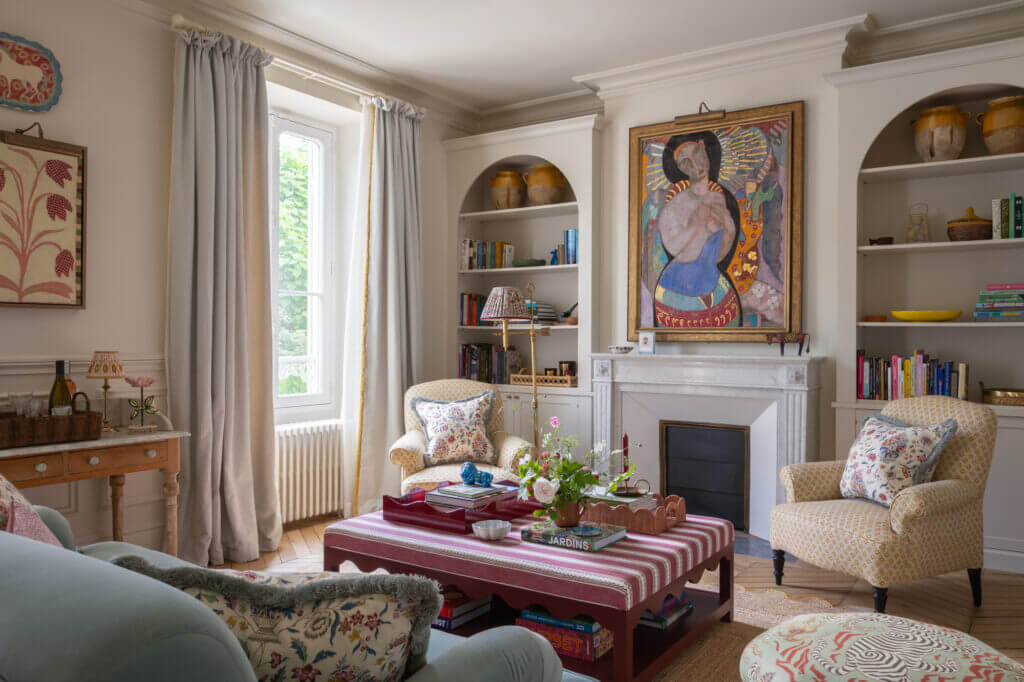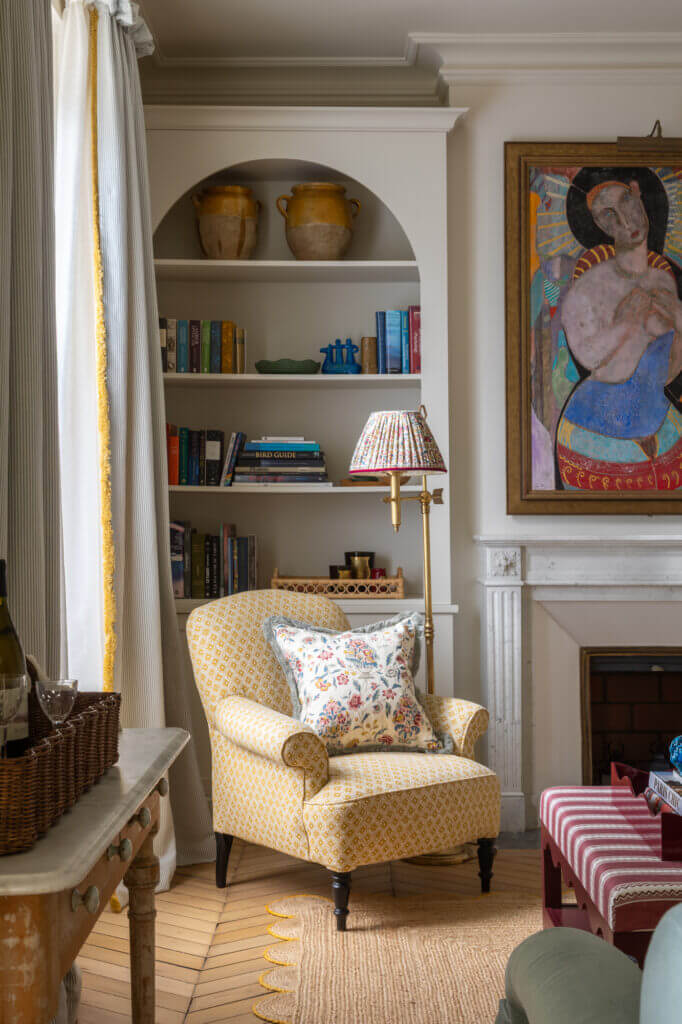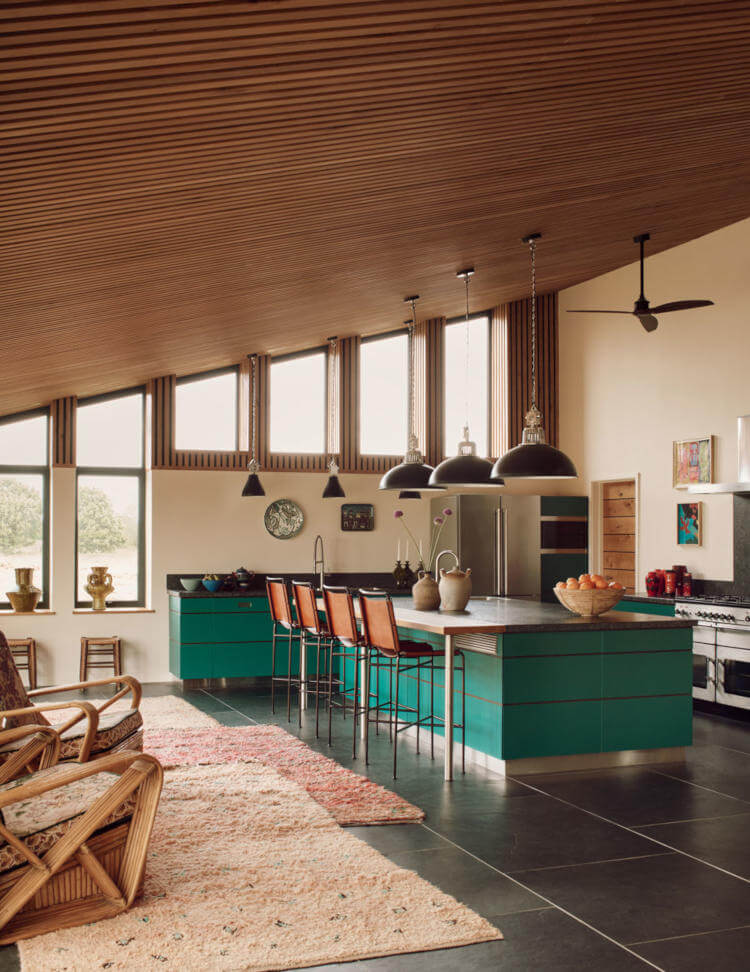A colourful family home in rural France
Posted on Thu, 26 Jun 2025 by midcenturyjo

This vibrant family home in the French countryside, just outside Paris, was completely transformed by Sean Symington over an 18-month renovation. Working closely with a young family who relocated from London, the project reimagined the interiors while respecting the home’s original architecture. Grand proportions and symmetry provided the perfect canvas for layering bold colour, texture, and pattern. An eclectic art collection informed much of the design direction, inspiring a personal, expressive aesthetic. Bespoke joinery, antique finds, and custom upholstery bring warmth and individuality to this richly detailed and welcoming home.












































A granary reimagined
Posted on Tue, 24 Jun 2025 by midcenturyjo

The Granary by Maddux Creative is a reimagined Cotswold retreat where natural light, calm tones and considered materials create a quiet elegance. Each space is thoughtfully designed to balance beauty and practicality, with soft textures, gentle forms and a restrained palette lending warmth and depth. From the inviting sitting room to the tactile TV space and restful master suite, the interiors offer a sense of ease and intimacy. Every detail has been chosen to enhance the home’s serene atmosphere, resulting in a timeless and deeply personal refuge shaped by intention and care.




















Photography by Michael Sinclair.
Working on a Saturday
Posted on Sat, 21 Jun 2025 by midcenturyjo

It’s like I say week in week out. If you have to drag yourself into work on a weekend it helps if it’s somewhere stylish. Cucina Regina by Tom Mark Henry.














Photography by Cieran Murphy.
Wabi Sabi cottage
Posted on Fri, 20 Jun 2025 by midcenturyjo

“Our Wabi-Sabi Cottage reflects the essence of the natural world, prioritizing soft, warm textures inspired by the surroundings. The Japanese wabi-sabi philosophy is expressed through the careful use of color, restrained patterns, and surfaces that emphasize simplicity and imperfection, making this home a serene retreat.”
Yond Interiors design homes rooted in a deep sense of place, balancing form and function through proportion, light, and harmony. With reverence for history, craftsmanship, and bespoke or vintage pieces, each space reflects thoughtful detail and the client’s vision.






























Photography by Taylor Hall O’Brien.
A spectacular guest house in Sag Harbor
Posted on Fri, 20 Jun 2025 by midcenturyjo

Set on a narrow peninsula surrounded by water, this guest house (yes guest house!) by Bates Masi + Architects is composed of five distinct pavilions, each housing private spaces like bedrooms, family room and a kitchen, united by an overarching roof. Between them, open-air transitional spaces adapt to weather and season blurring the boundary between indoors and out. Centred around lush courtyard gardens each pavilion features plaster walls and bleached oak with copper siding that channels rainwater into the soil below. Elevated foundations reduce environmental impact, while the sculptural roof improves site hydrodynamics, merging architectural beauty with ecological resilience.



















Photography by Bates Masi + Architects.

