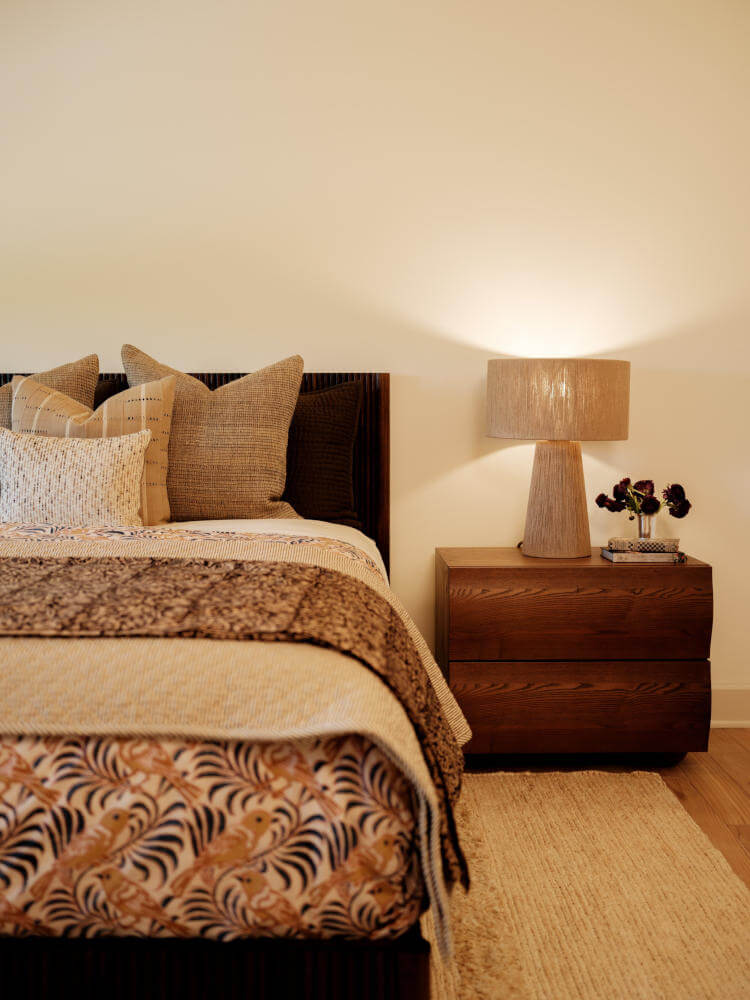A House to Gather
Posted on Mon, 21 Apr 2025 by midcenturyjo

A House to Gather, by Melbourne-based architectural firm Sibling, is a warm and efficient extension designed for a young couple known for their generous hospitality. Built on a modest site and budget, the project transforms a narrow workers cottage into a vibrant space for hosting 2 to 30 guests. The design prioritizes natural light, open space, and connection to the outdoors. With colourful joinery, custom tiles, skylights, and clever spatial planning, the home reflects the couple’s joyful spirit and love of sharing meals.












Photography by Christine Francis.
A historic home reimagined with artistic flair
Posted on Mon, 21 Apr 2025 by midcenturyjo

Lavaca House, renovated by Lake Flato Architects, transforms an 1870s caliche block home in San Antonio’s historic Lavaca district into a vibrant, modern retreat. The design preserves the original stone structure while introducing contemporary elements that reflect the personality of the homeowner, an artist and collector. Art-filled interiors celebrate local talent, with each room offering surprise and charm. The home balances historic character with modern living, creating an adaptable, light-filled sanctuary deeply connected to its urban and cultural context.








Photography by Douglas Friedman.
Working on a Saturday
Posted on Sat, 19 Apr 2025 by midcenturyjo

It’s like I say week in week out. If you have to drag yourself into work on a weekend, it helps if it’s somewhere stylish. The rooms of Dr Fatima Khan, Menopause Specialist by Nickolas Gurtler Office.

















Photography by Timothy Kaye.
A seamless blend of warmth, texture and landscape
Posted on Thu, 17 Apr 2025 by midcenturyjo

Hilltop House by Sydney-based Richards Stanisich is a thoughtfully designed family home that merges emotion with elegance. In collaboration with Stafford Architecture, the interior design embraces the site’s elevated harbour views and architectural form. The brief called for warmth and texture within a clean, modern structure. A dark, layered palette adds intimacy, balanced by abundant natural light. Seamless integration with the garden was key; external paving continues indoors, while a draped linen ceiling subtly echoes the surrounding tree canopy, enhancing connection and flow throughout.




















Photography by Felix Forest.
Sophistication and ease in the Pacific Palisades
Posted on Thu, 17 Apr 2025 by midcenturyjo

William Graper Interiors, a Los Angeles-based design studio, brings sophistication and soul to each project by blending elegance with intention and ease. Their Napoli Drive estate reflects East Coast refinement with California casualness. The library, a moody retreat, features rich wood panelling, a custom sofa and layered textures. The serene primary suite showcases Calacatta Gold marble and contrasting bath designs. Nearby, a grasscloth-wrapped powder room highlights tailored craftsmanship and timeless materials with quietly indulgent charm.


















Photography by Ethan Jones.

