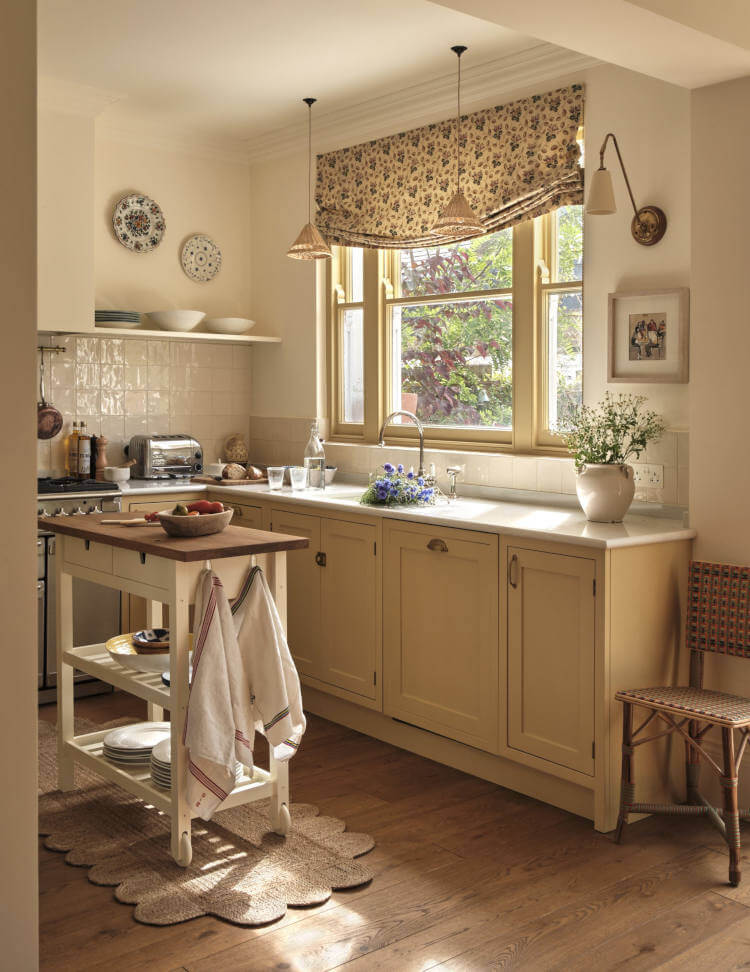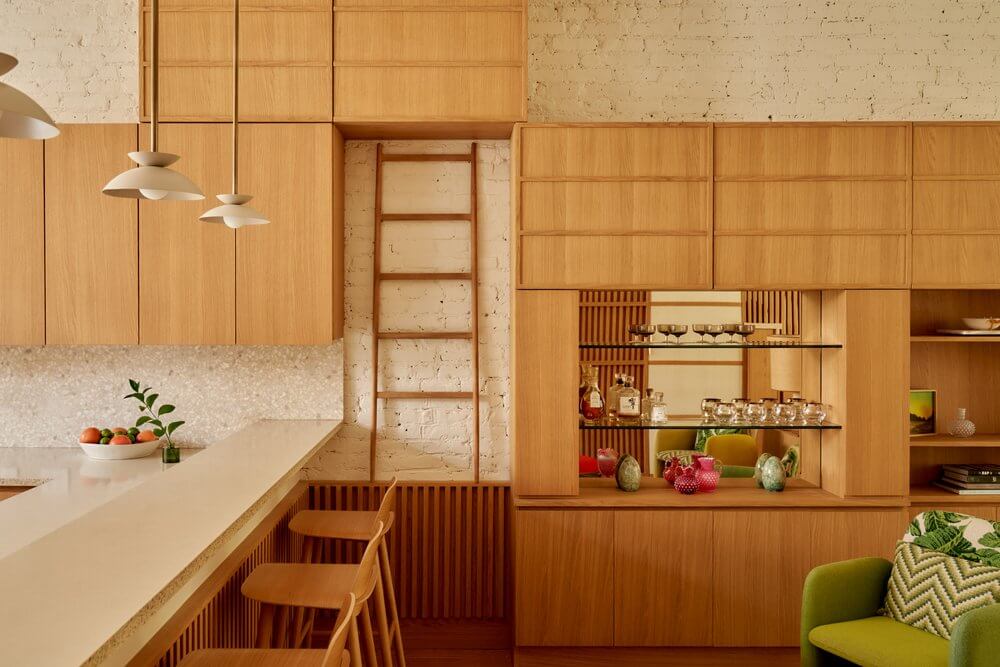A thoughtful reconfiguration for a growing family
Posted on Thu, 6 Mar 2025 by midcenturyjo

Natasha Quick believes a home should reflect its owners, blending personal history with the character of the house. For this Notting Hill apartment, she reconfigured the floor plan, transforming a two-bedroom flat into three to suit a growing family. Original features like the fireplace, cornicing, and full-height paneling were reinstated. A redesigned kitchen-dining area created a social hub with integrated banquette storage, while the clients’ cherished art and antiques were thoughtfully refreshed and repositioned.














Photography by Sarah Griggs.
A fusion of tradition and bold design
Posted on Tue, 4 Mar 2025 by midcenturyjo

Eat.bathe.live transformed this North Carlton, Melbourne terrace house by blending eclectic contemporary styling with traditional elements. Bold patterns, rich colors and varied textures accentuate its unique features. An exposed brick wall anchors the home’s history, complemented by earthy tones, fluted benchtops and distressed leather furnishings. Prioritizing functional living, the design highlights intricate tilework and modernist influences, creating a warm, character-filled family home.
















Photography by Stephanie Rooney.
A Japanese inspired Cobble Hill Brownstone transformation
Posted on Tue, 4 Mar 2025 by midcenturyjo

Claire Hung Design, a Brooklyn-based creative studio, specializes in contemporary and transitional interiors, blending understated luxury with European and Scandinavian influences. Each project reflects timeless sophistication, respecting the space’s architectural history while incorporating Scandinavian minimalism, Nordic functionality and Japanese-inspired simplicity. Their Cobble Hill brownstone project designed in collaboration with Studio Vural, transformed a compartmentalized historic home into a light-filled sanctuary. Japanese woodwork, a multi-level skylight and accordion doors revitalised the space for a family of five.
























Photography by Seth Caplan.
Working on a Saturday
Posted on Sat, 1 Mar 2025 by midcenturyjo

It’s like I say week in week out. If you have to drag yourself into work on a weekend it helps if it’s somewhere stylish. Benk & Bo Workspace, London by Duelle.





Photography by Mariell Lind Hansen.
La Cucina
Posted on Fri, 28 Feb 2025 by midcenturyjo

Inspired by the relaxed elegance of Milan, this inner-city apartment’s kitchen renovation by A.mi reimagines a poorly planned, hidden space dominated by a large structural column. The client’s vision for La Cucina was to create an inviting, theatrical chef’s kitchen that seamlessly connects with the dining area. A striking trumpeted island bench was designed to integrate the column, serving as a central gathering spot where guests can sit, stand and engage with the chef or fellow diners.







Photography by Sean Fennessy.

