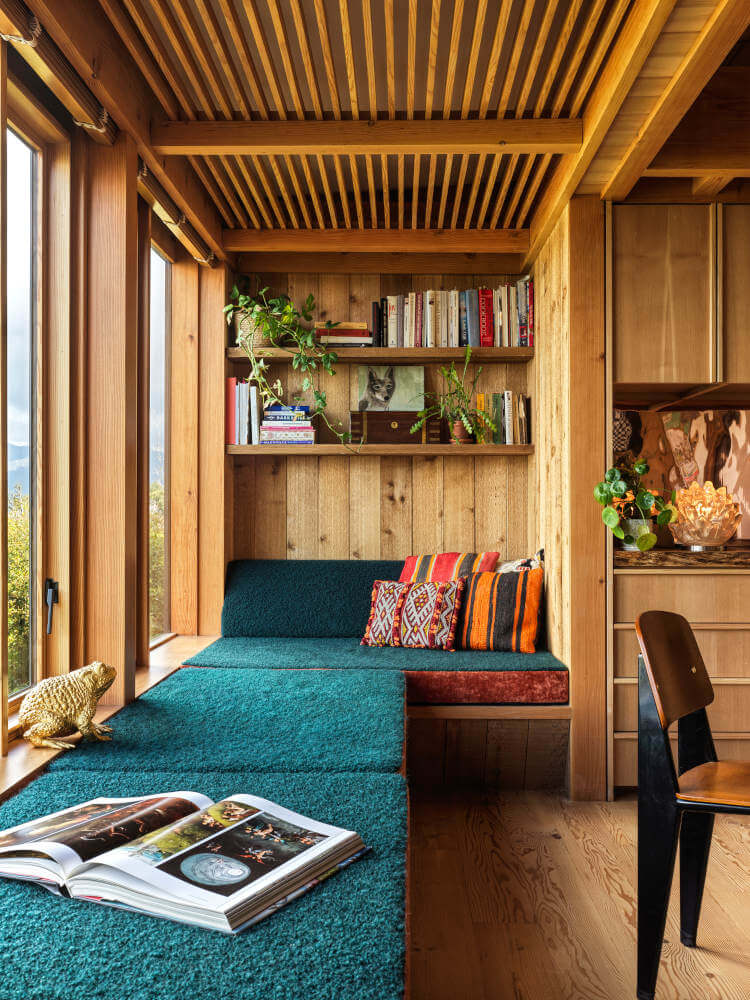Working on a Saturday
Posted on Sat, 18 Jan 2025 by midcenturyjo

It’s like I say week in week out. If you have to drag yourself into work on a weekend it helps that it’s somewhere stylish. Studio by McKenzie Dove.








A Victorian home with countryside charm
Posted on Fri, 17 Jan 2025 by midcenturyjo

Completed in Summer 2024, this Victorian semi-detached home in Liss, Hampshire, was transformed by Vaughan Design and Development for a family of four and their dog. A timber-clad rear extension creates an open-plan kitchen, dining and living space overlooking the stunning South Downs. The design features a harmonious mix of natural materials including green tones, handmade zellige tiles in playful patterns and tongue-and-groove panelling. These elements were chosen to create a layered, welcoming aesthetic that seamlessly connects the home to its picturesque countryside surroundings.







A seamless balance between classic elegance and modern living
Posted on Fri, 17 Jan 2025 by midcenturyjo

The restoration of a 1930s Georgian Revival residence in Melbourne by Fiona Lynch Office celebrates craftsmanship and timeless design. Decades of discordant changes were removed to restore clarity while preserving original decorative features like fireplace mantels and elegant arches with corbels. A new glass pavilion radically transforms family living, connecting the kitchen to the woodland garden and filling the home with natural light. Bold stone elements define remodelled bathrooms and a robust travertine-marble kitchen island. The design integrates original features with contemporary updates, including custom oak finishes, mismatched stone panels and sculptural staircases, creating a seamless balance between classic elegance and modern living.























Photography by Sharyn Cairns.
A warm and dynamic Silverlake home transformation
Posted on Wed, 15 Jan 2025 by midcenturyjo

“Together with our talented clients James Chinlund and Clare Crespo we transformed a 1950s era home in the Silverlake neighborhood of Los Angeles into a dynamic and warm living space suited to the way the family spends time together and entertains. By capturing an under-utilized second story balcony we created built-in seating with breathtaking views of the hills and a connection between the kitchen and living spaces.”
Inviting spaces with a certain glow from wood and wide windows. A touch of Japanese and respect for the house’s mid-century roots. This home renovation is by Los Angeles-based Lovers Unite, an architecture and design studio creating one-of-a-kind homes.









Photography by Chris Mottalini.
A new chapter
Posted on Wed, 15 Jan 2025 by midcenturyjo

In 1985, a historic Redfern warehouse built in 1903 as McMurties Shoe Factory underwent one of Sydney’s first warehouse-to-apartment transformations. Today, Studio Noakes has worked their magic refurbishing one of the apartments. The building’s heritage shines through high ceilings, hardwood columns and exposed rafters. The studio carefully restored and enhanced these industrial features, seamlessly blending history with a contemporary aesthetic. Bold colours, expansive forms and textured spaces highlight the client’s dynamic art collection, showcasing works from local talents. Fusing natural, vintage and iconic pieces has created a vibrant harmony in this young artist’s home. The result is a space that balances historical character with creative energy, reflecting the vibrancy of its inner-city surroundings.

















