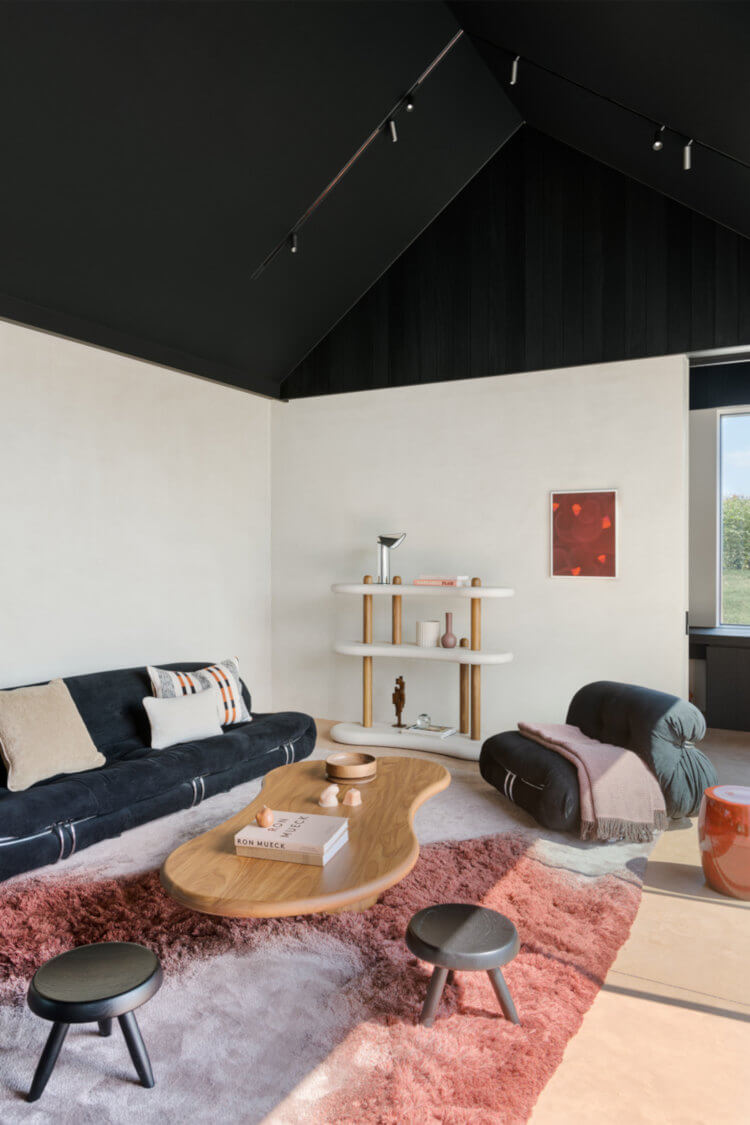Working on a Saturday
Posted on Sat, 7 Dec 2024 by midcenturyjo

It’s like I say week in week out. If you have to drag yourself into work on a weekend it helps if it’s somewhere stylish and there’s nowhere more stylish than a design studio. This one is the studio of Murudé in London.





Fusion of farmstead heritage and contemporary design in Belgium
Posted on Fri, 6 Dec 2024 by midcenturyjo

Gent-based JUMA Architects extended an existing farmstead with a striking black volume, creating a harmonious blend of old and new. Positioned as a buffer between the driveway and garden, the new addition adopts the farmstead’s design language with a simple rectangular layout and modest gable roof. Inside, a spacious living area benefits from large windows, a black ceiling and a soft terracotta-toned polished concrete floor. A trapezoid fireplace connects spaces, while the farmhouse retains its charm with wooden beams, plank floors and Belgian bluestone tiles.














Photography by Eugeni Pons.
Mid-Century Modern kitchen transformation
Posted on Fri, 6 Dec 2024 by midcenturyjo

“Nestled in the hills of Laurel Canyon, this project aimed to extend and remodel the kitchen, a central space open to all main living areas. Ensuring harmony with the home’s MCM aesthetics was paramount, including a prominent peninsula island designed as a standout furniture piece, along with a dedicated banquet seating area for intimate family meals.”
Laurel Canyon Modern by L.A. design firm A1000XBetter brilliantly blending MCM design with functionality and style.







Photography by Michael Clifford.
A West London townhouse transformation
Posted on Wed, 4 Dec 2024 by midcenturyjo

The redesign of this 5,000-square-foot Victorian townhouse in West London by Murudé focused on creating a practical yet stylish family home. The clients were looking for a child-friendly space that also included sophisticated areas for entertaining. Boasting impressive ceiling heights, tall sash windows and ornate cornice details, the home offered an excellent foundation. Spanning five levels, it features grand entertaining rooms, a gym and bedrooms. A carefully curated colour palette and understated decor ensure a luxurious yet warm and welcoming atmosphere.
(See another London home by Murudé shared by Kim here.)












Photography by Ben Anders.
The Makers Barn
Posted on Wed, 4 Dec 2024 by midcenturyjo

Once an abandoned piggery, The Makers Barn by HUTCH has transformed into a stunning example of elemental architecture that pays homage to its agricultural roots. Inspired by nearby Tudor cottages, its pitched roof and larch-clad exterior create a utilitarian silhouette amidst tall grasses and wildflowers on London’s rural edge. A board-formed concrete chimney rises from the structure, echoing Brutalist influences, while the interiors balance rustic and industrial elements. The space features a steel table on a soft rug, a mid-century modular sofa lit by a sculptural 1980s lamp, and end-grain mosaic floors. The artisanal kitchen showcases crafted details, including Dorset-forged steel skillets and a window framing the surrounding meadow. Designed for flow, the barn incorporates open sightlines and frameless windows to blur the line between indoors and nature. A concrete shower beneath the sky and a sunken bath evoke natural springs. With its clay ceilings, thick pinkish walls, and straw-hued palette, the barn blends earthen architecture with quiet luxury. Thoughtfully furnished with local craftsmanship, it exudes a modest, restorative charm.













Photography by Helen Cathcart.

