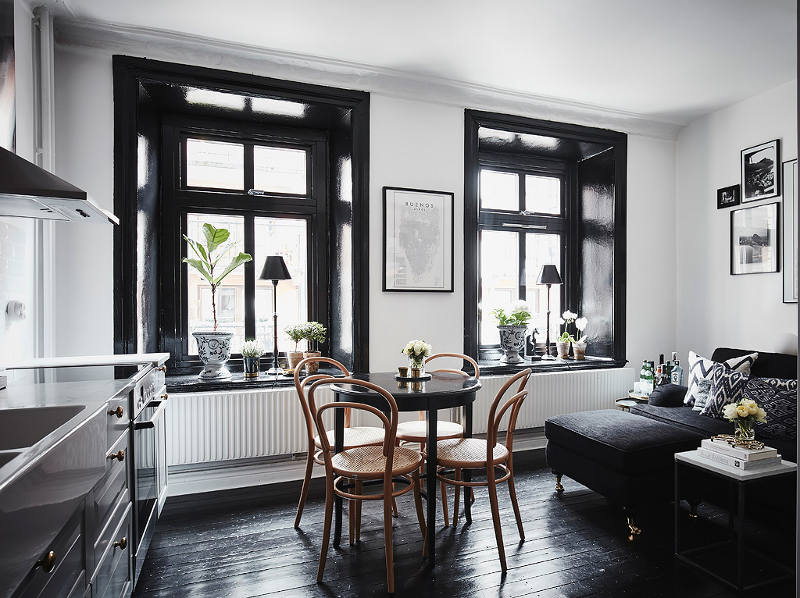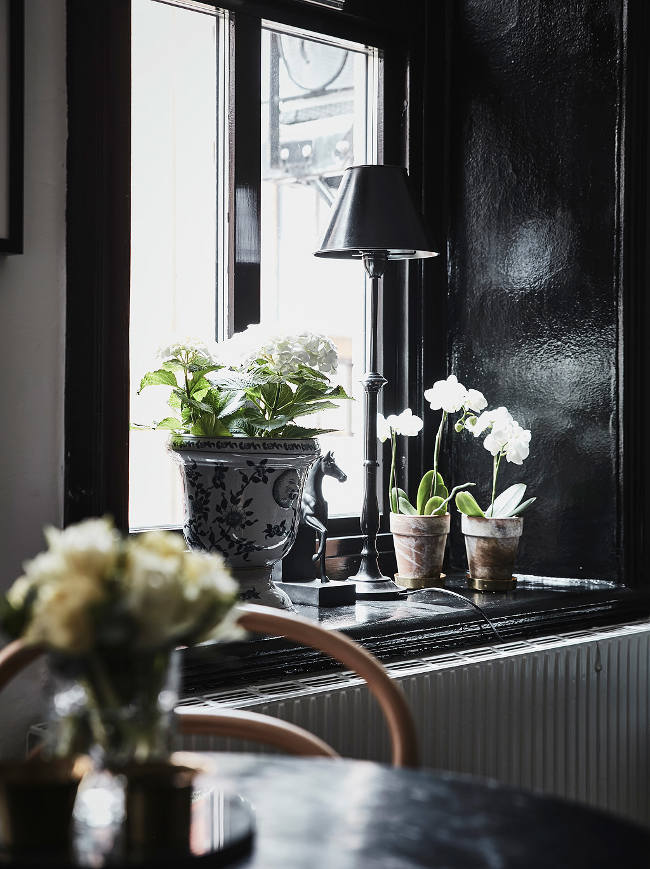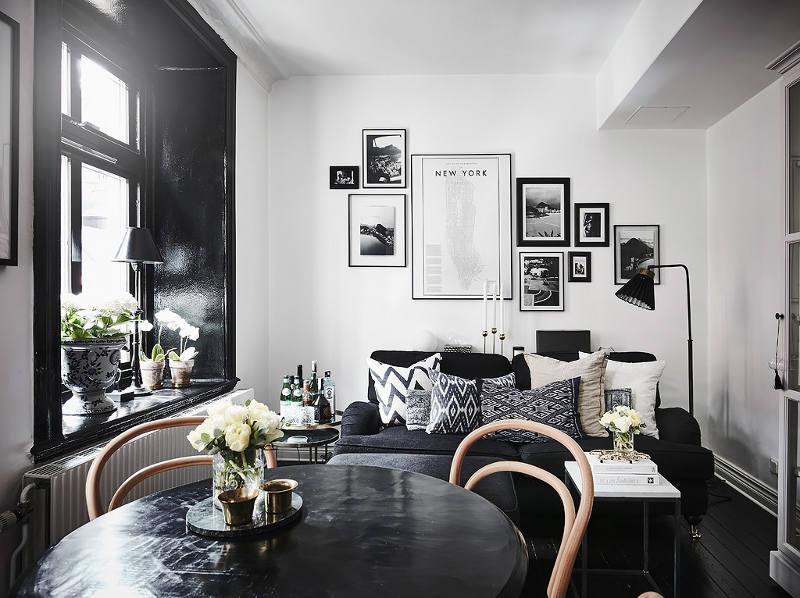Minimalism in Melbourne
Posted on Wed, 20 Jul 2016 by midcenturyjo
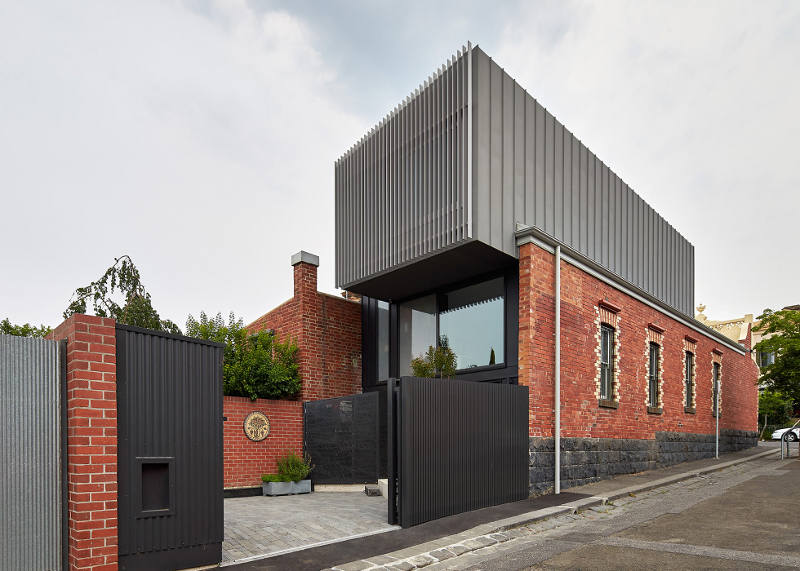
An imposing, modern extension to an old brick house in Fitzroy, Melbourne appears as if a metal box perches precariously on the roof. A series of levels cascading together with short flights of stairs and a double height void allow for “open plan” living which is light filled yet discreet. Playing with the juxtaposition of contrasts, positive and negative, open and closed, old and new has created a striking, minimalist home by Julie Firkin Architects.
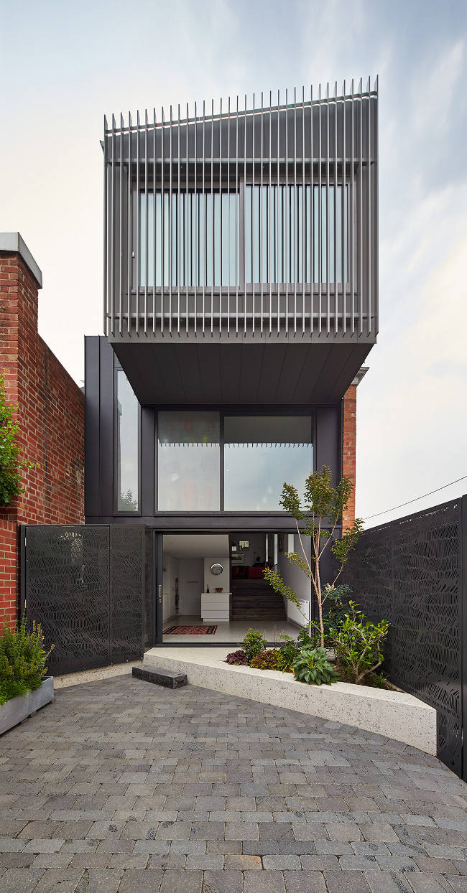
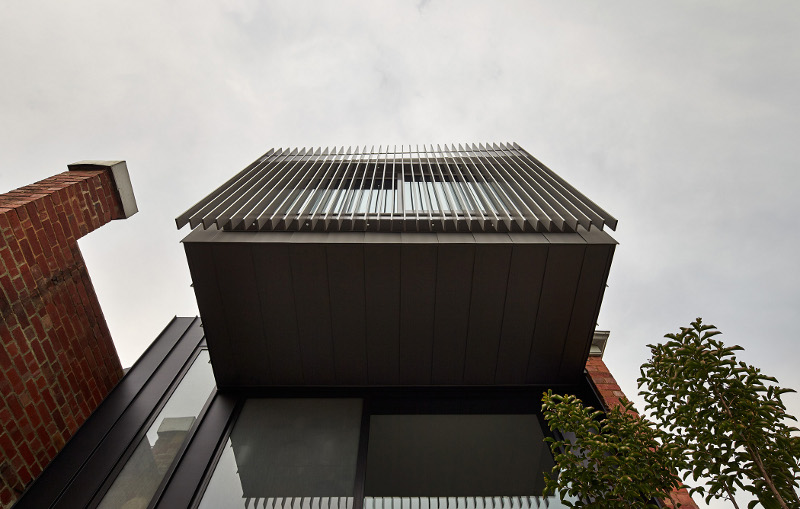
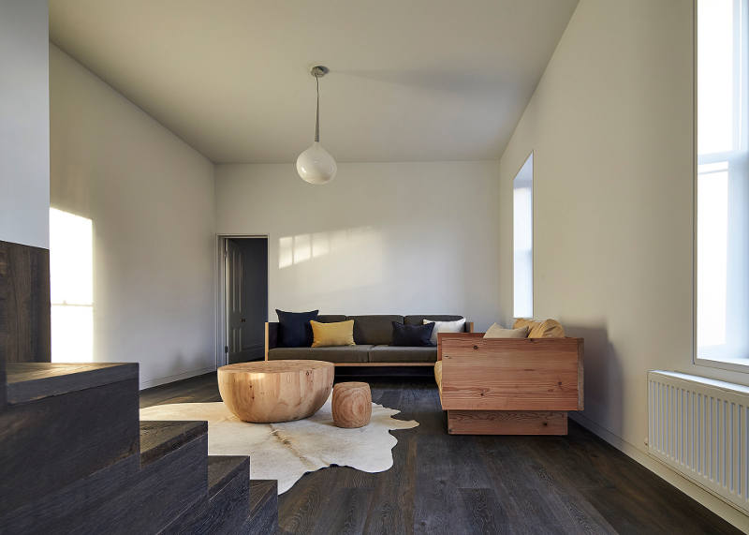
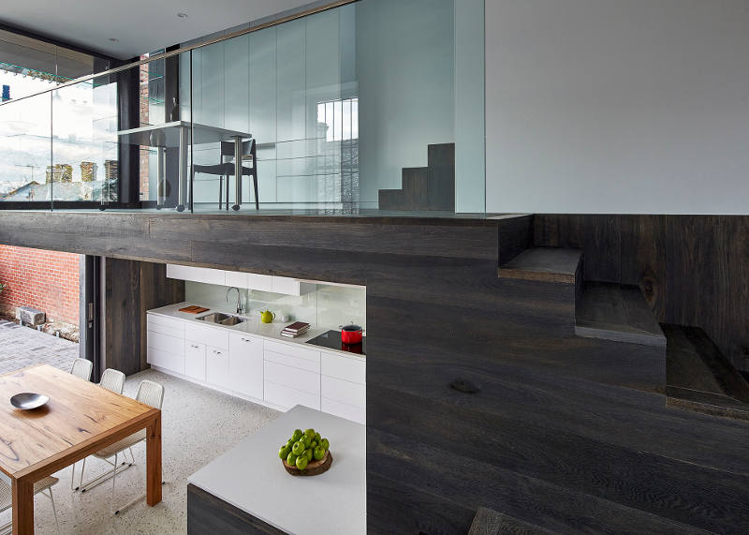
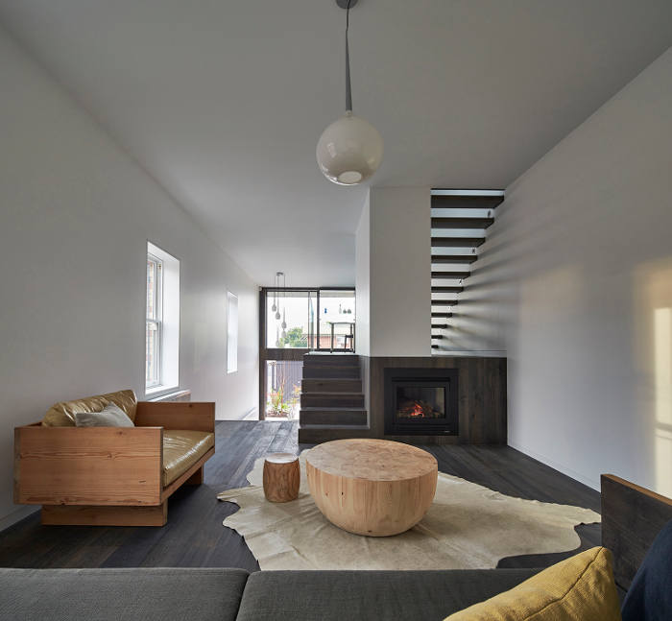
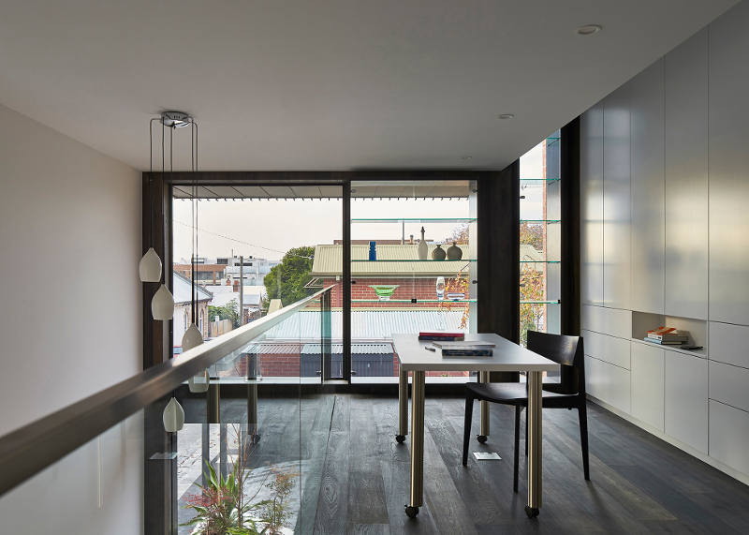
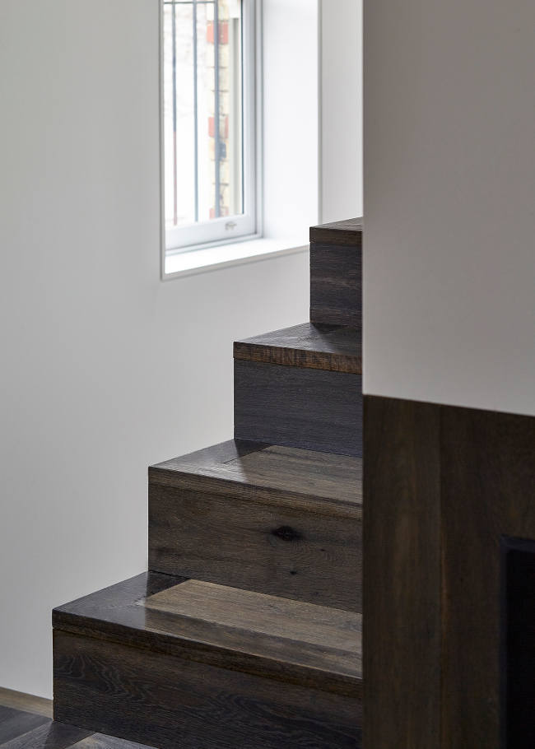

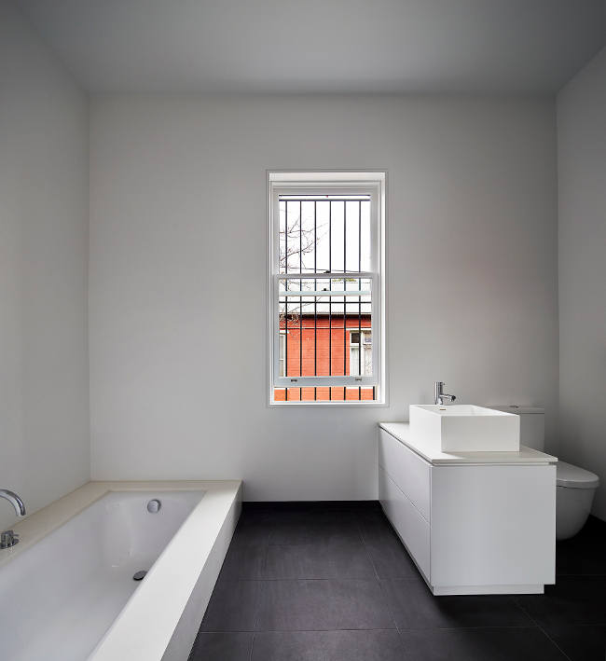
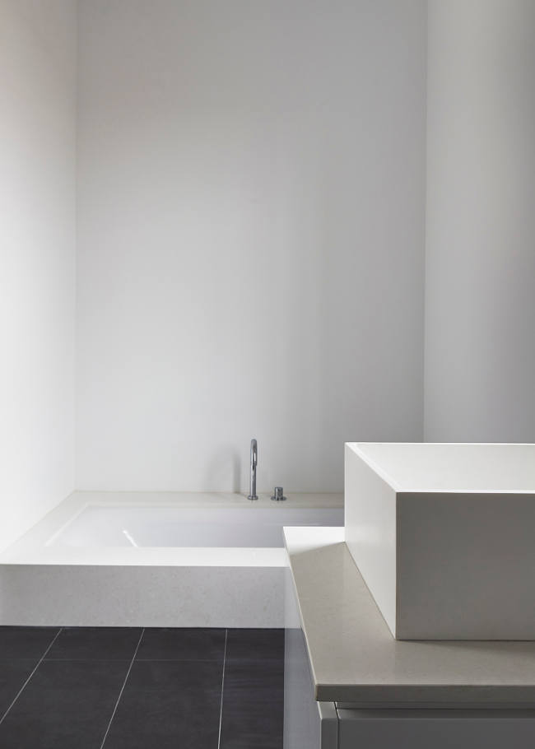
Artilleriet Studio
Posted on Wed, 20 Jul 2016 by midcenturyjo
Pop-up shops, particularly those staged in apartment spaces, come and go with regularity these days. The concept is tried and tested, after all who wouldn’t want to be seduced into purchasing beautiful goods in inspiring interiors. Just like shopping your fabulously stylish friend’s house. One could almost be forgiven for yawning “ho hum” at the mention of another such retail space… except this is no ordinary pop-up shop. Oh no the new Artilleriet Studio in Gothenburg, Sweden is so breathtaking that the old chestnut about moving into the shop and never leaving has never held so true. I’ll even take the dog.
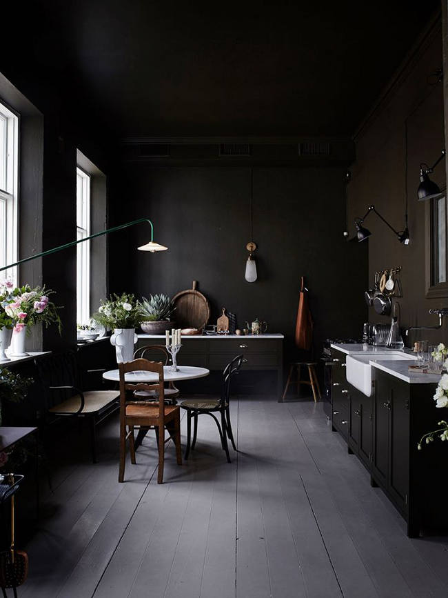
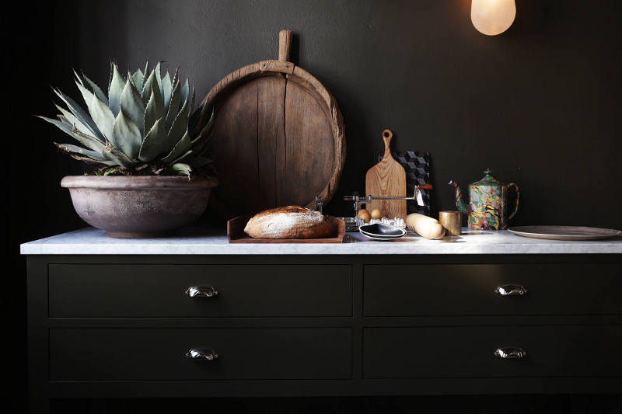
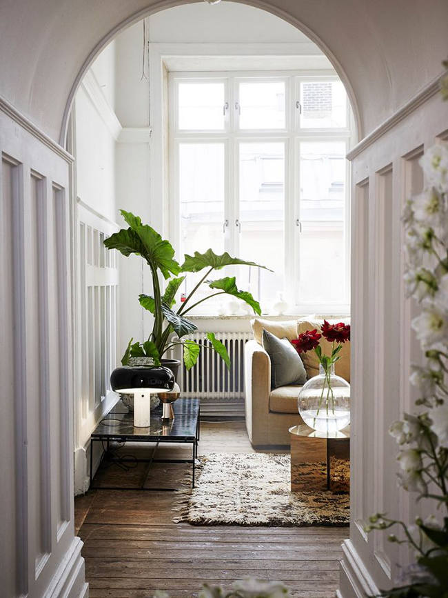
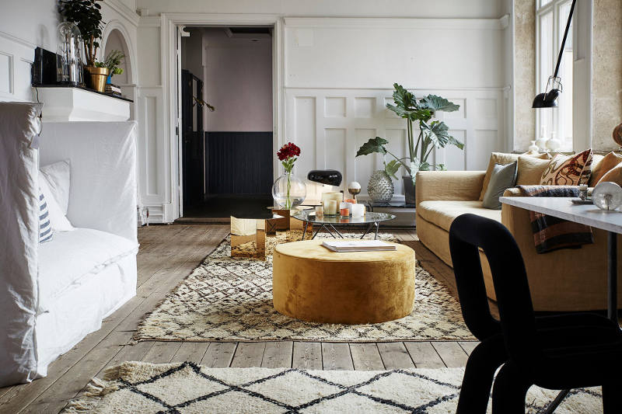
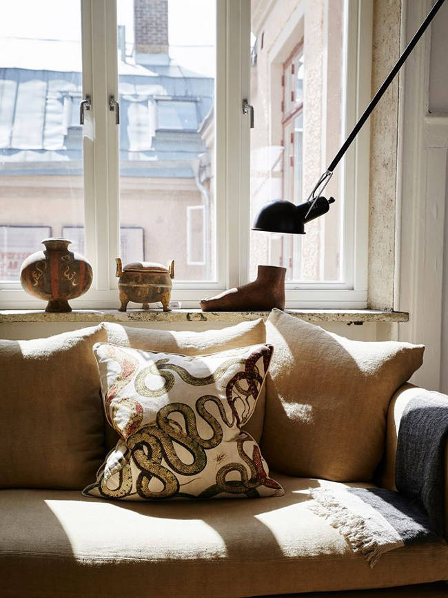
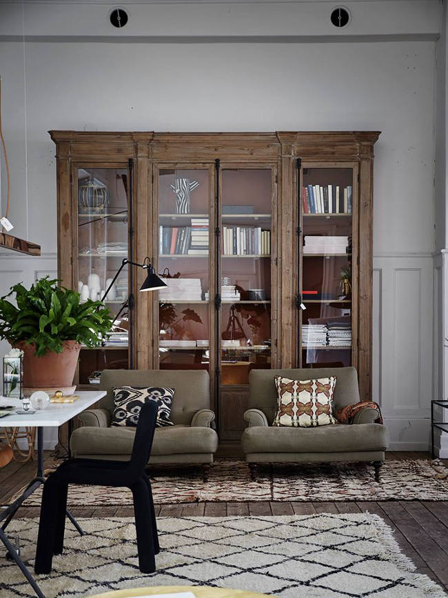
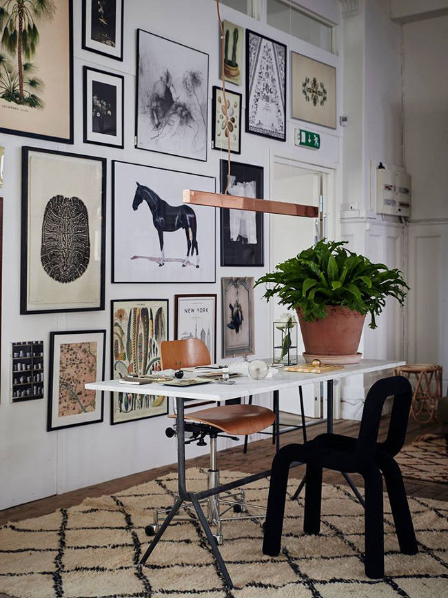
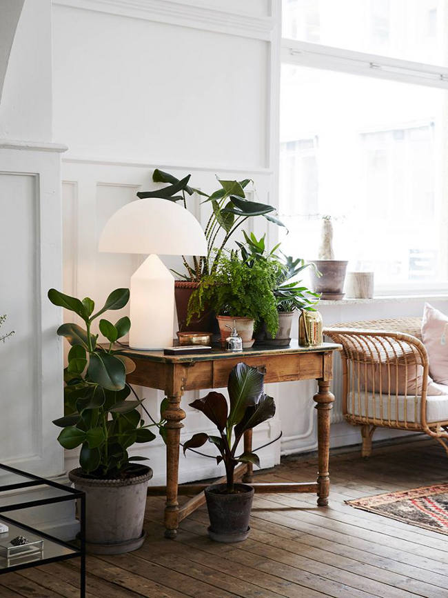
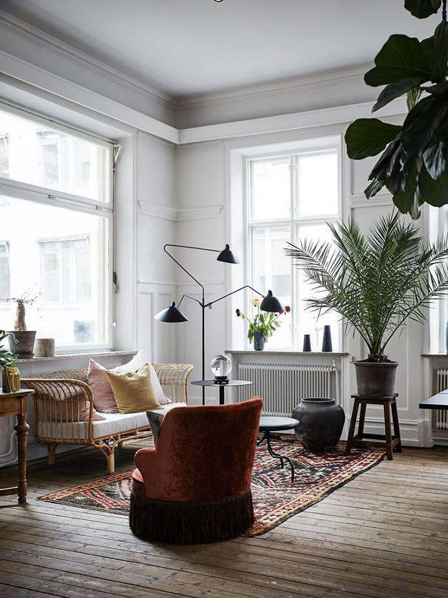
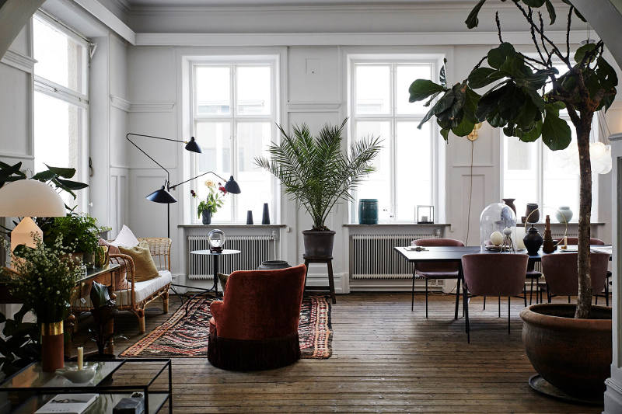
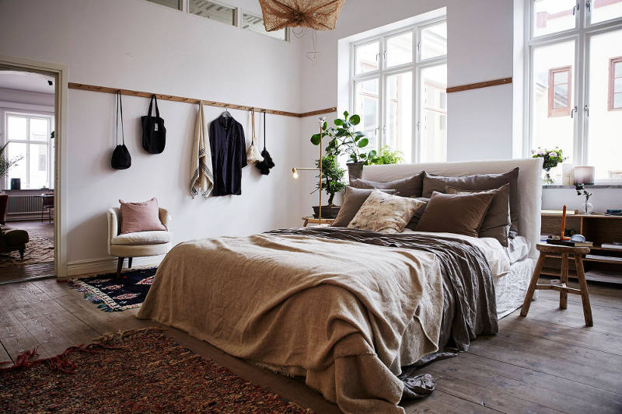
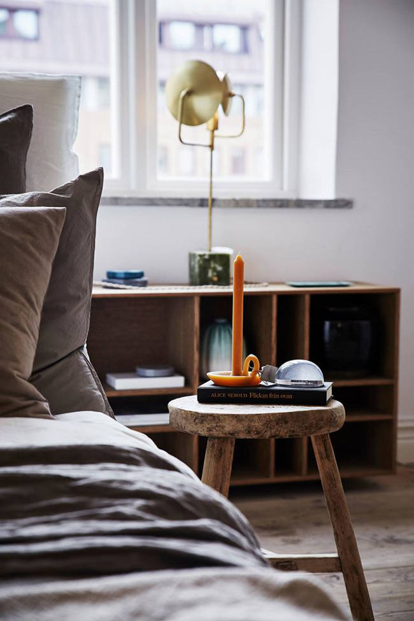
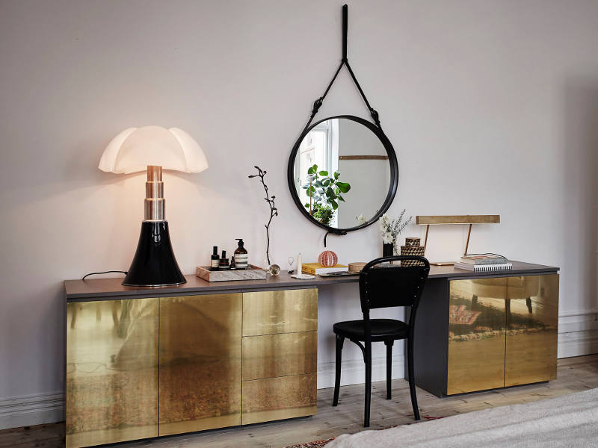
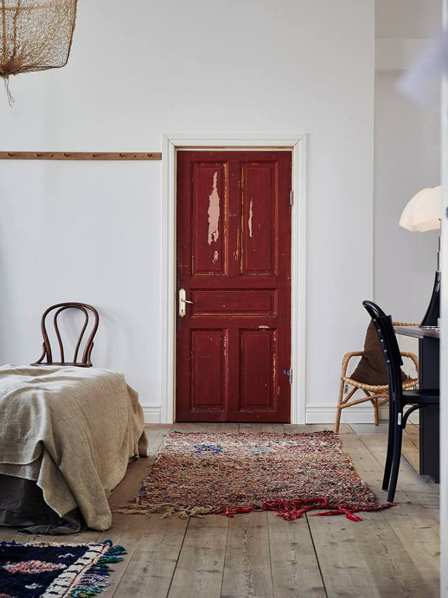
Sun trap
Posted on Tue, 19 Jul 2016 by midcenturyjo
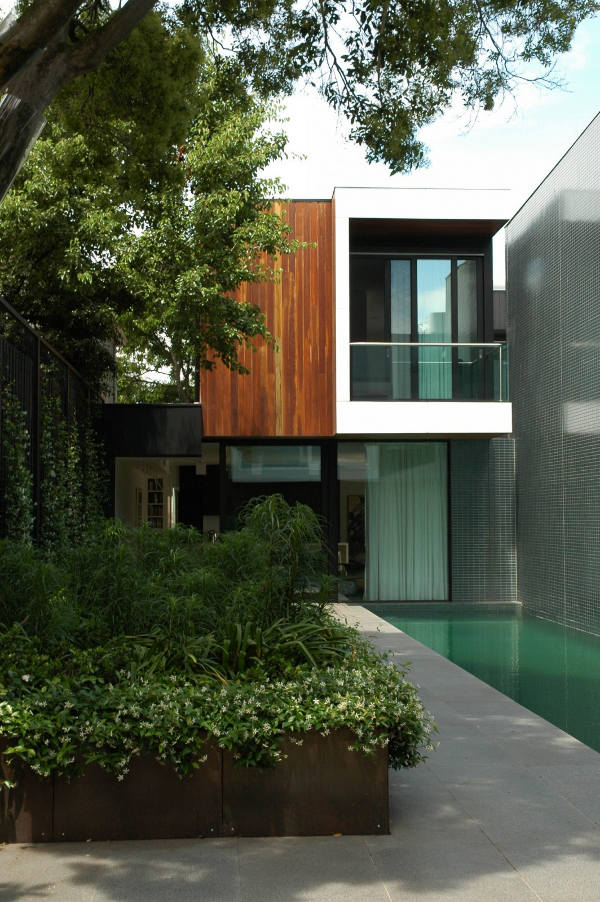
A small but stylish garden in inner city Melbourne by Eckersley Garden Architecture. Pool, lush creepers, old Ash tree and privacy define the rear space while a simpler enclosed courtyard with over-scaled stone walls and limited planting makes the perfect little sun trap.
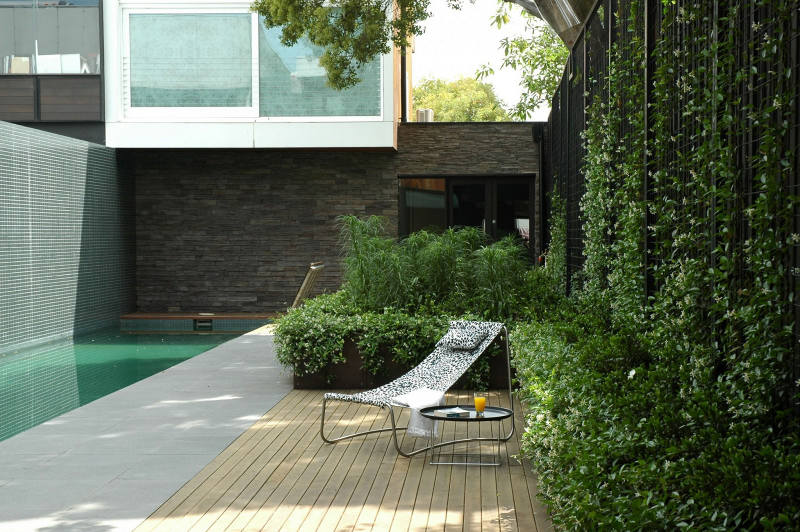
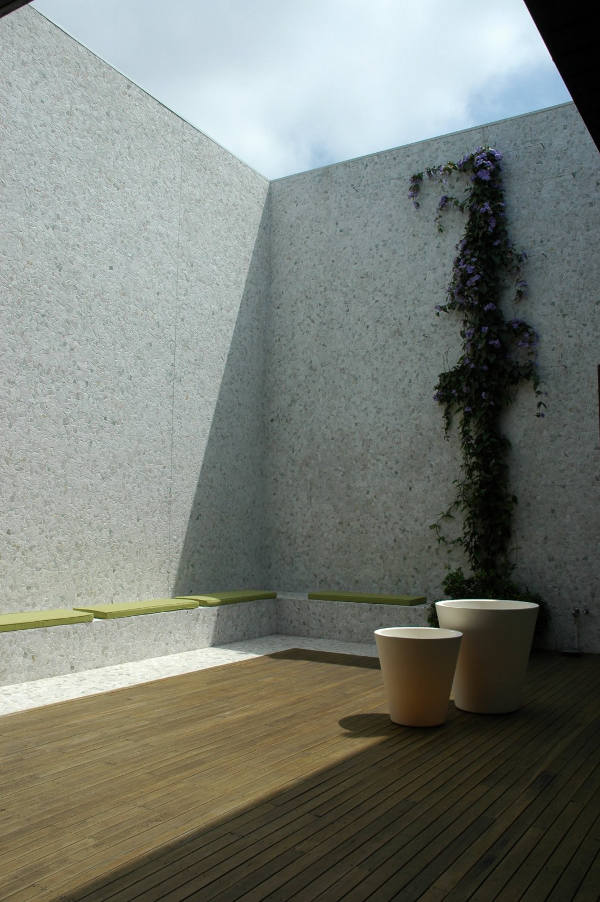
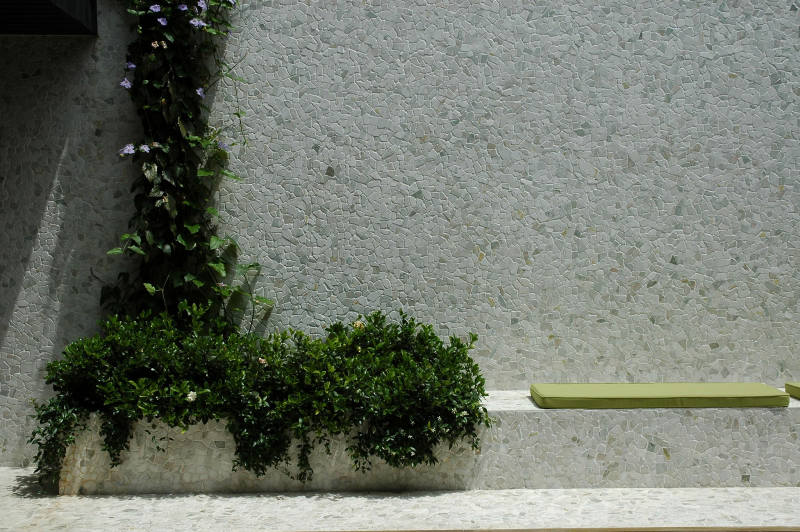
Modern mid century
Posted on Tue, 19 Jul 2016 by midcenturyjo
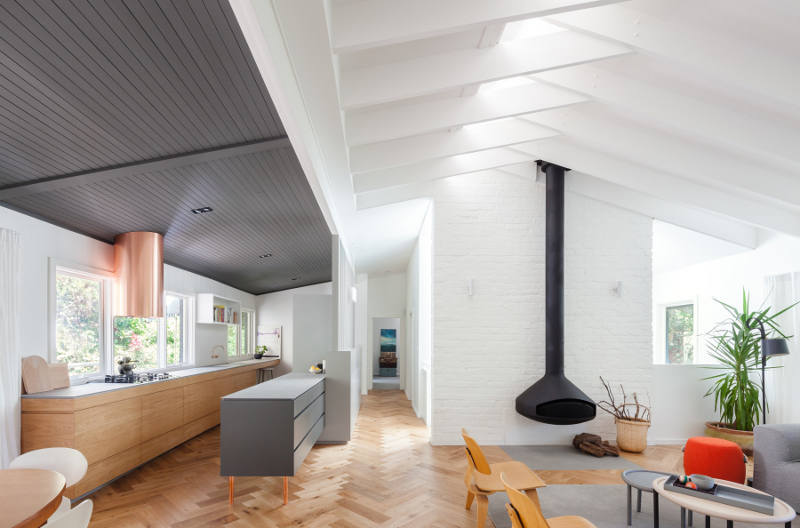
Obvious mid century roots have been enhanced by new profiles and a more contemporary line in this house by Sydney-based Nobbs Radford Architects. A sense of light and space is enhanced by soaring ceilings, light wells and voids. A galley kitchen harks back to the 60s but is a modern, fresh take with on point finishes. I’m smitten.
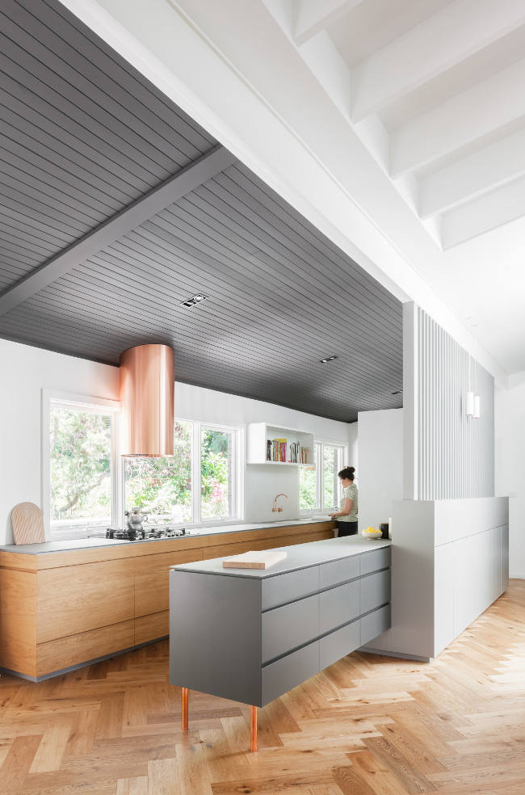
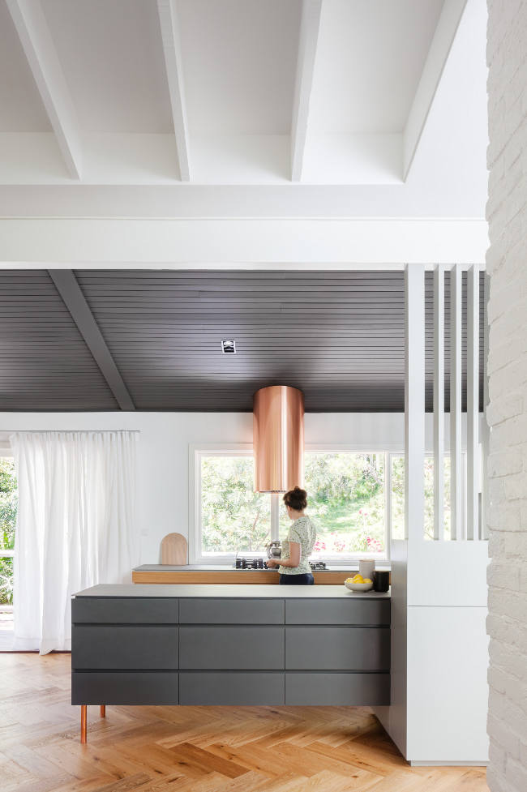
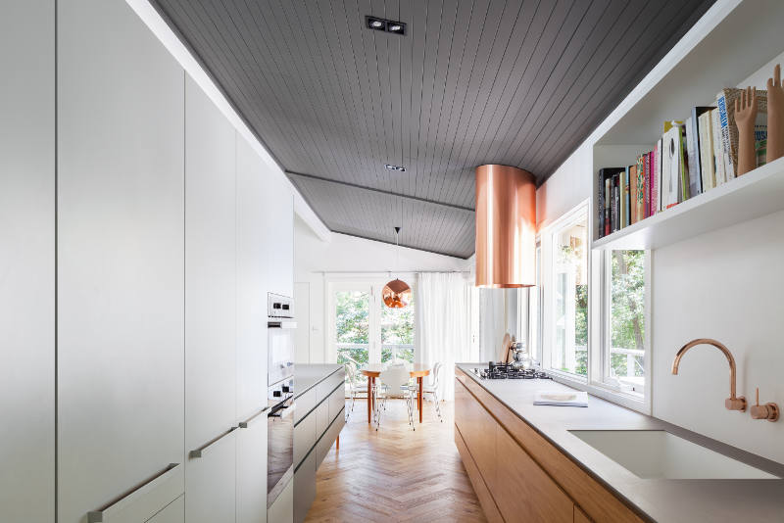
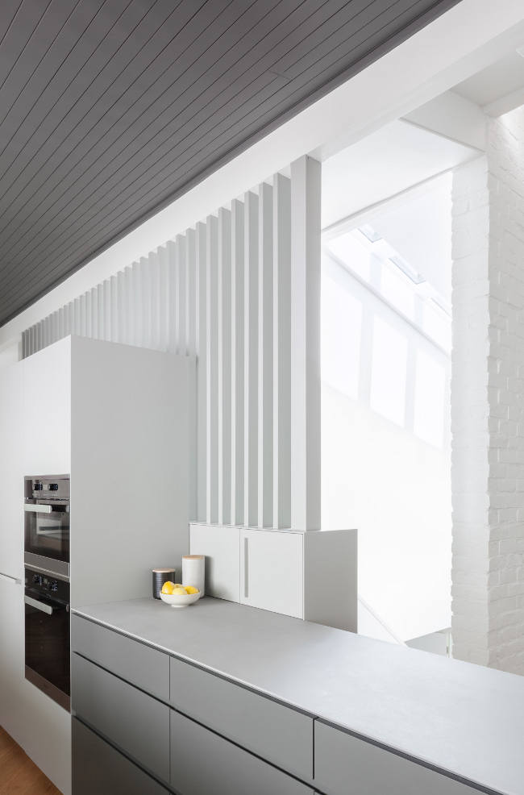
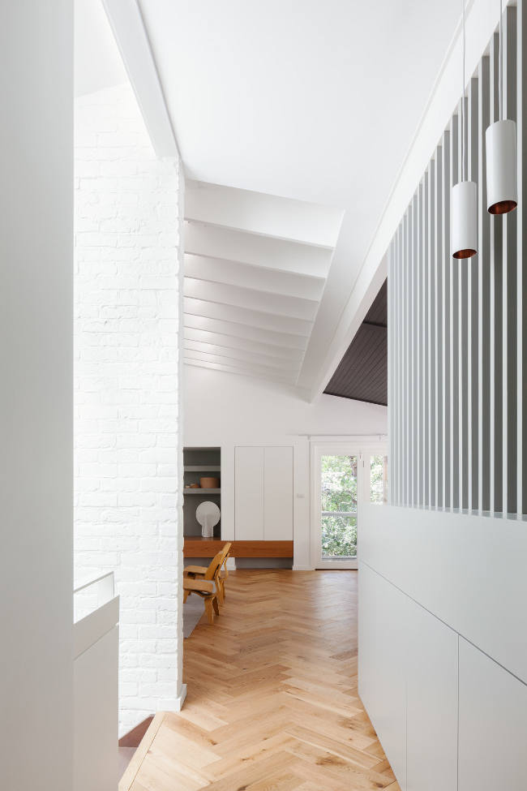
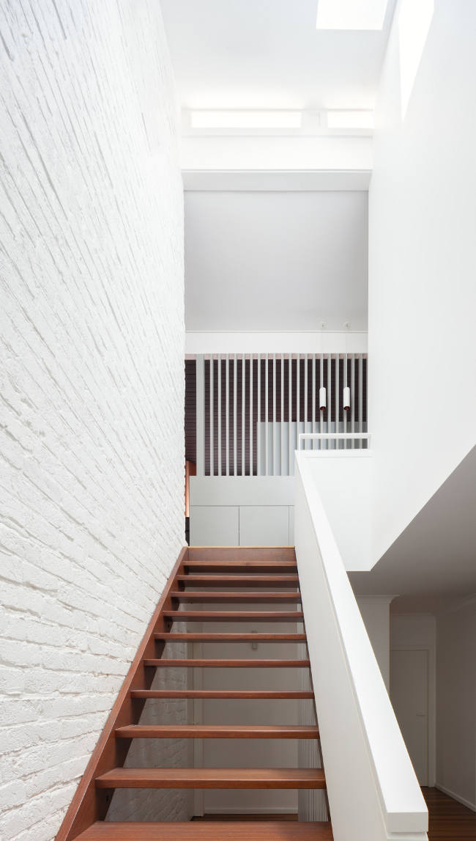
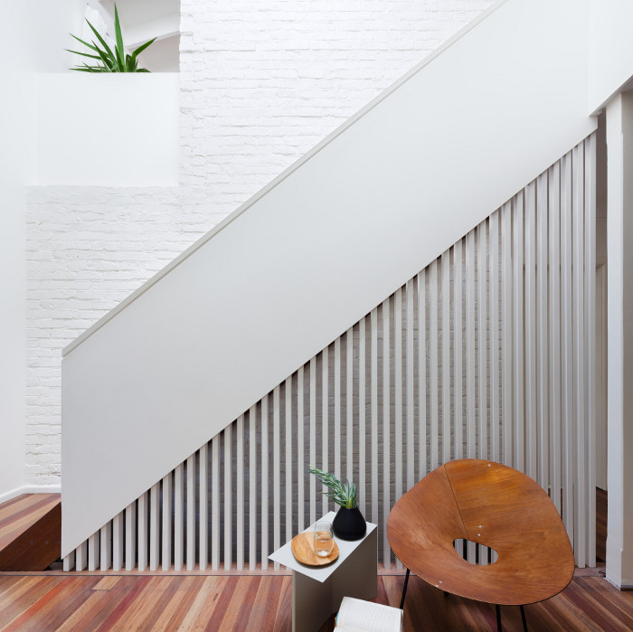
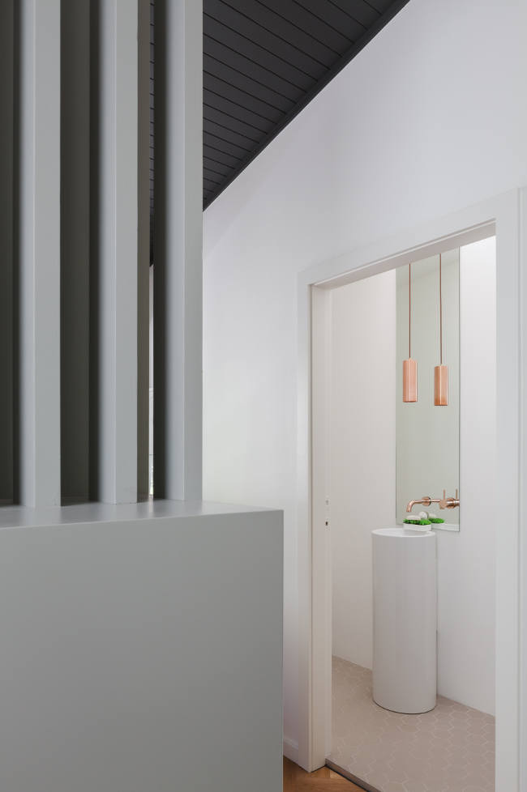
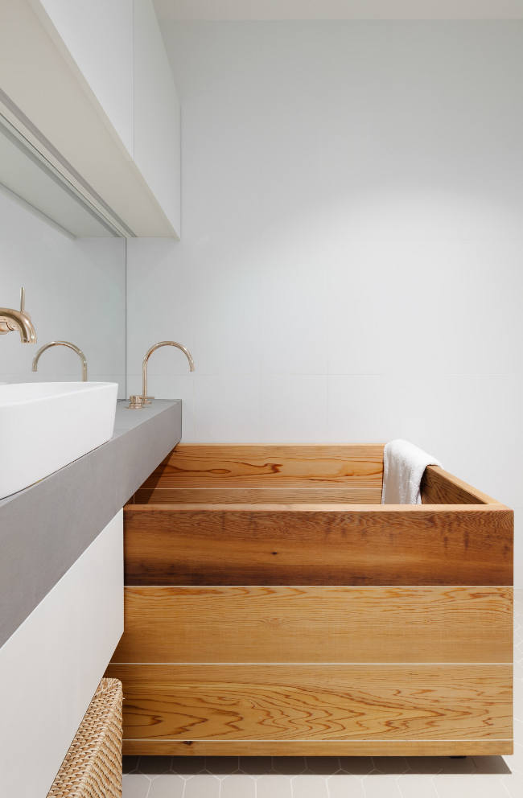
Love
Posted on Mon, 18 Jul 2016 by midcenturyjo
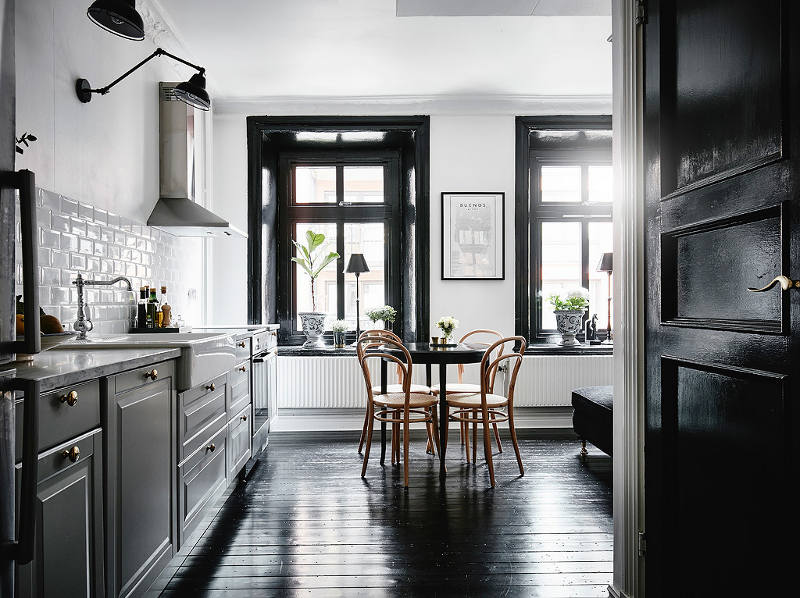
Love love love the black window trims in this apartment (via Entrance Fastighetsmäkleri) although I may be a little biased because my own doors and windows are painted black at home. So dramatic. So lush. So easy.
