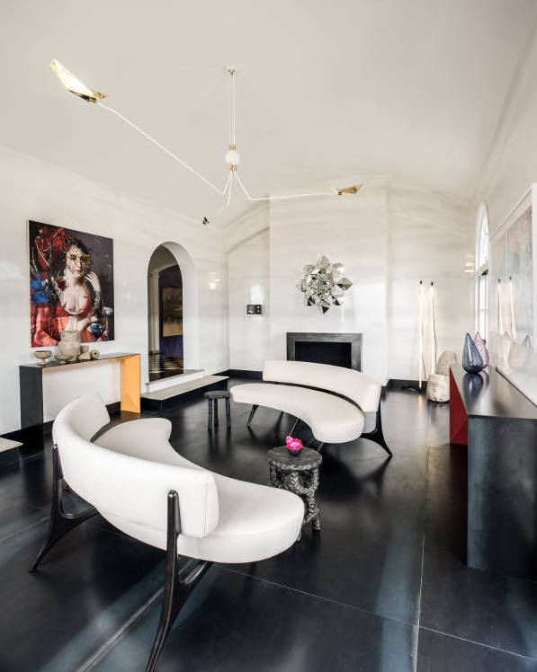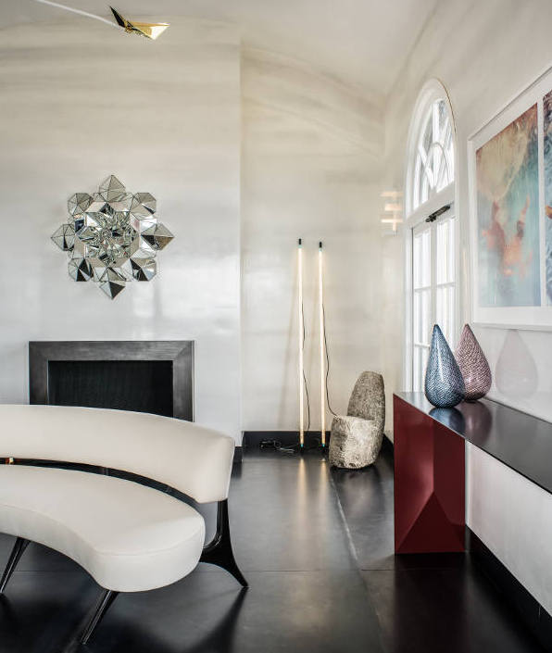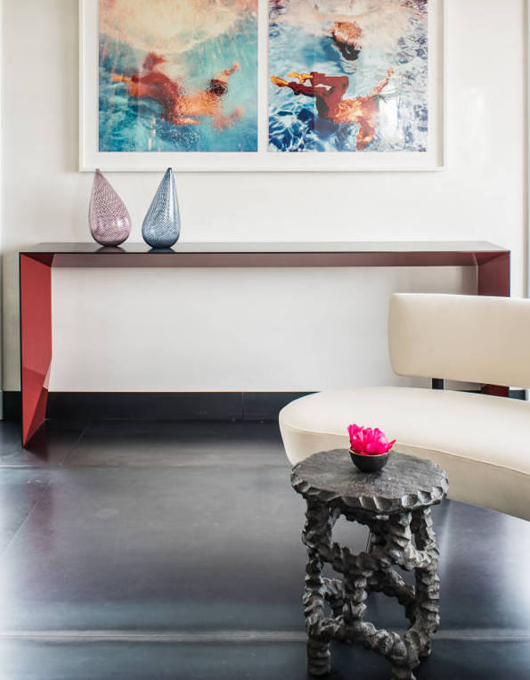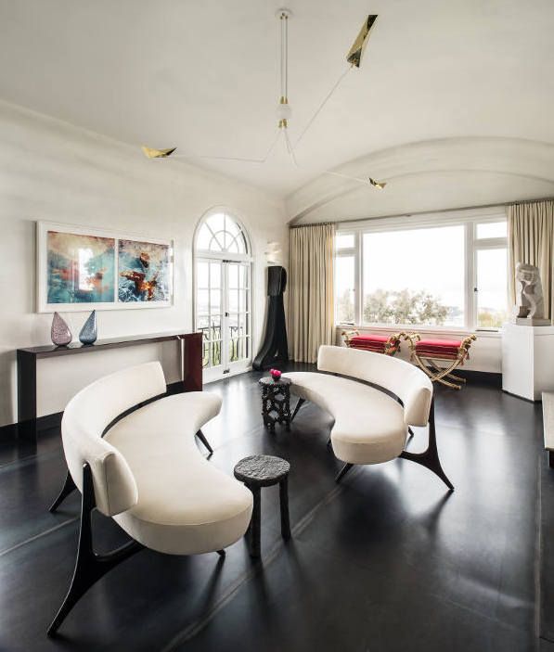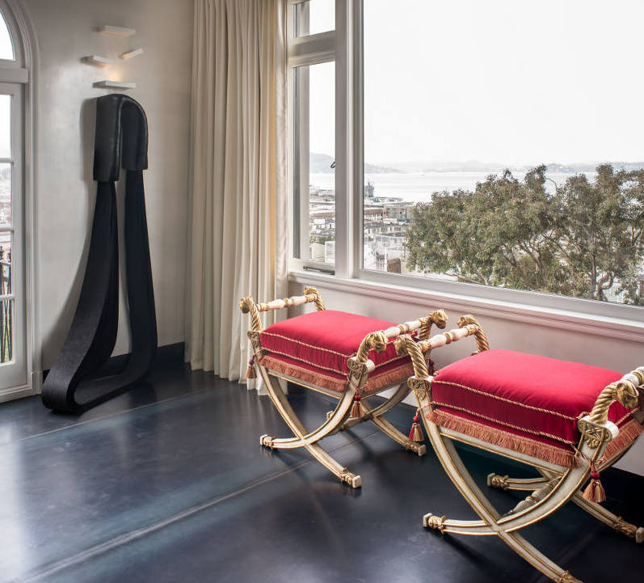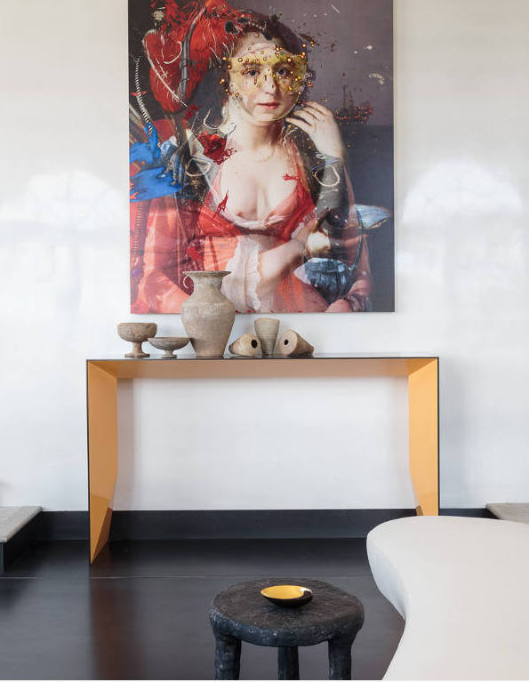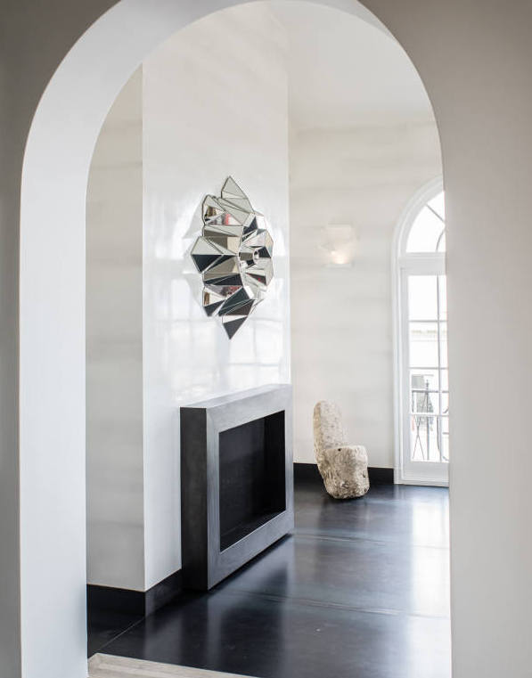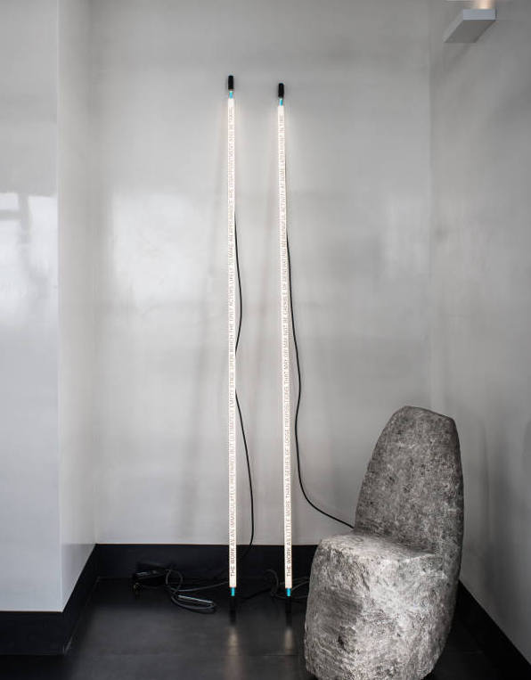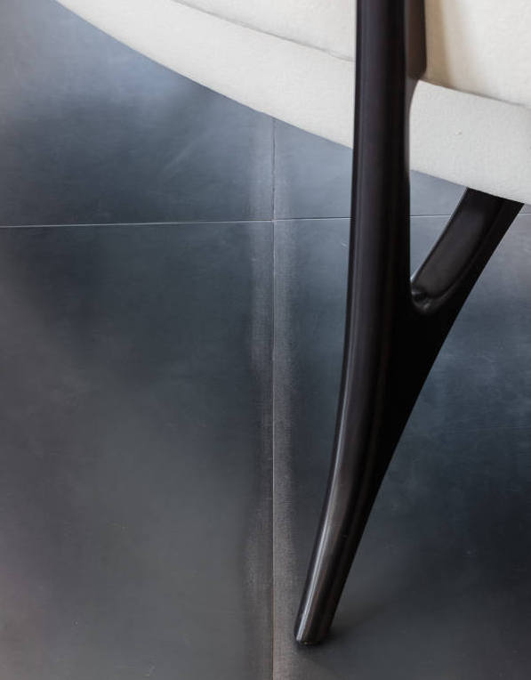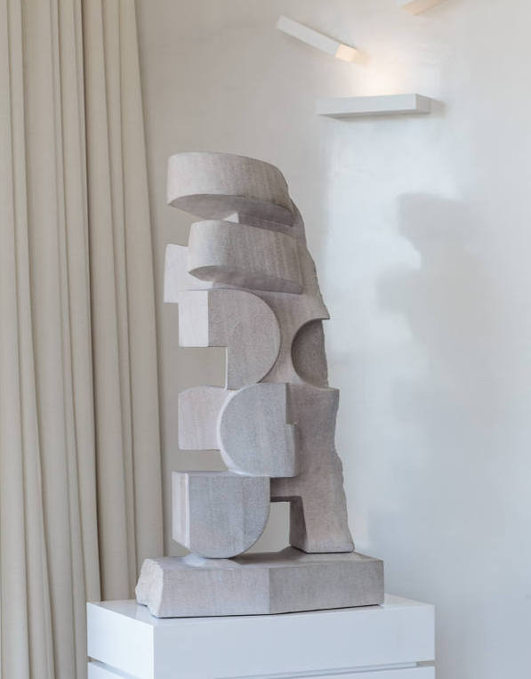French grey
Posted on Thu, 12 May 2016 by midcenturyjo
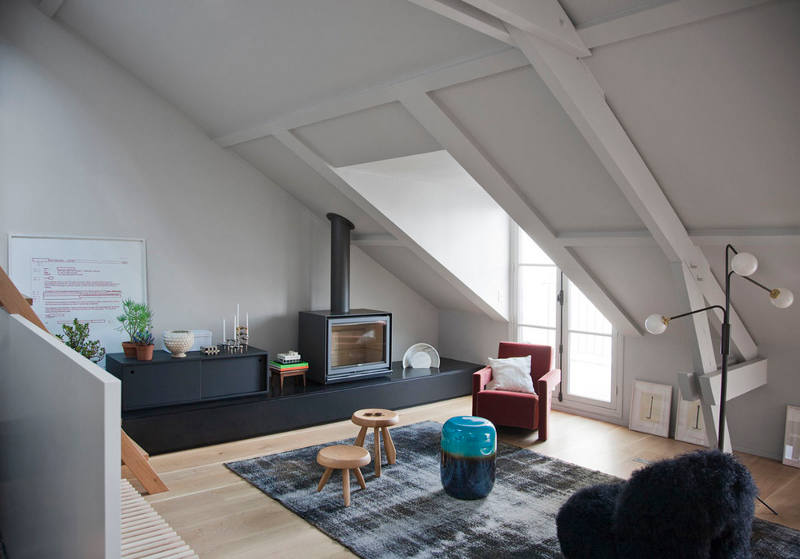
Two floors of French fabulousness in this apartment by Paris design duo RMGB. On the upper level are kitchen, dining and living areas with a mezzanine reached by a ladder, all tucked into the building’s eaves. Downstairs bedroom and bathroom with exposed beams. Minimal, modern lines with custom joinery and beautiful oak floors, all united with the perfect shade of grey.
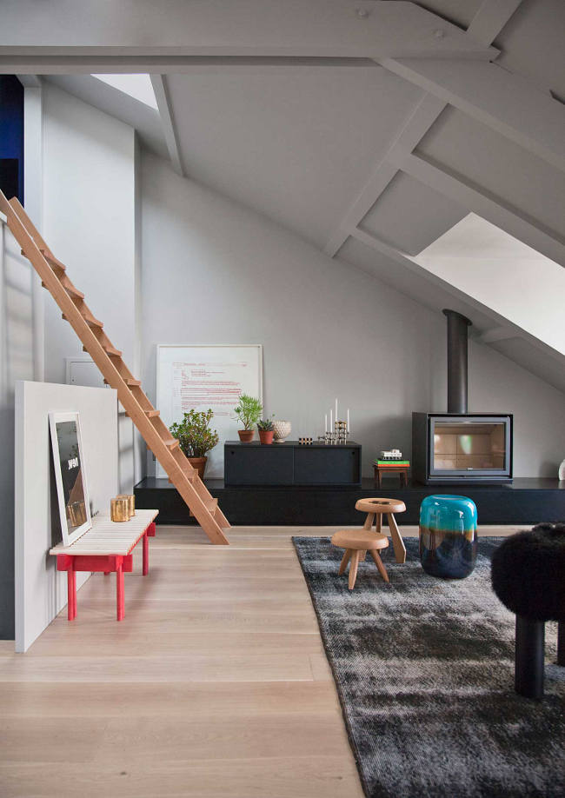
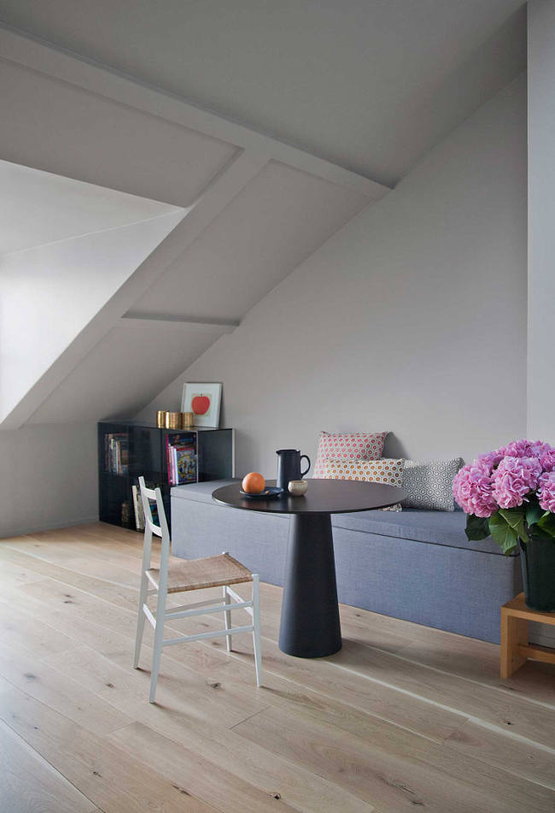
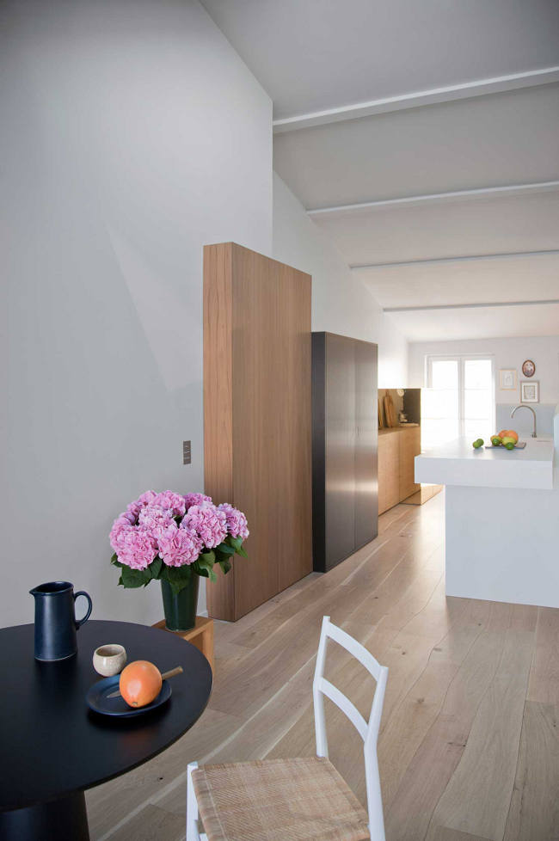
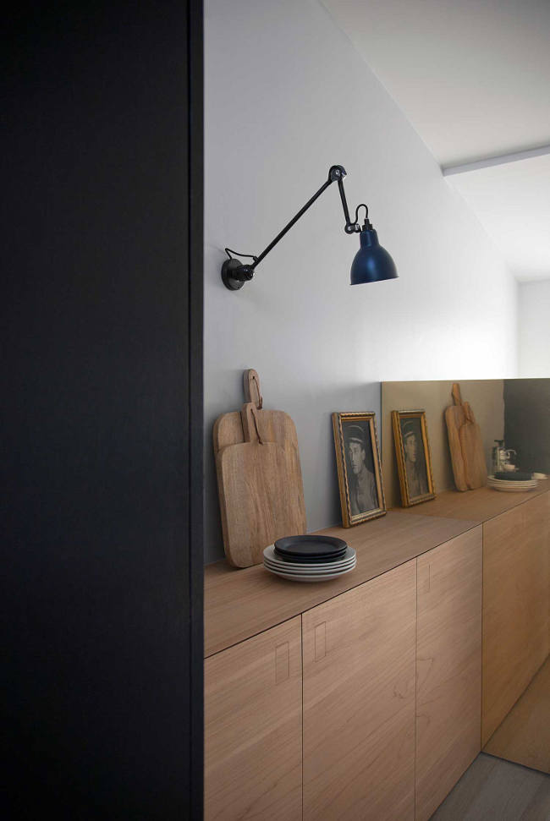
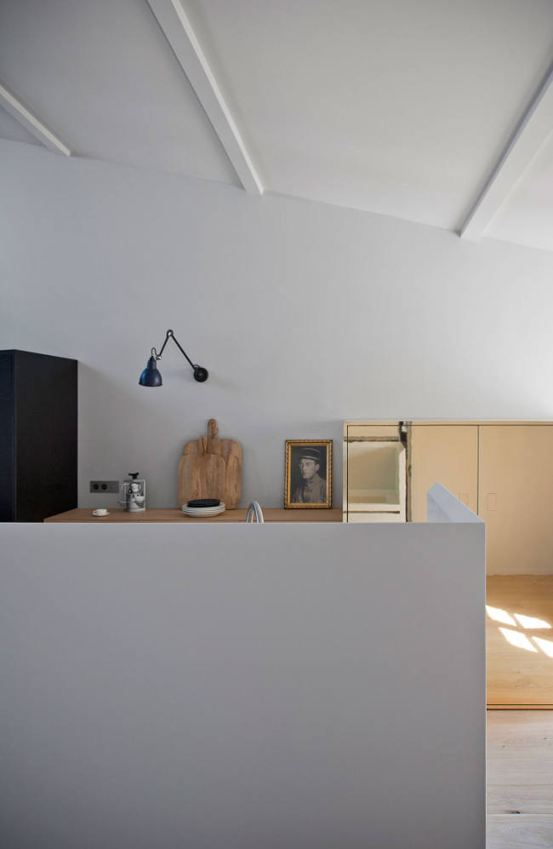
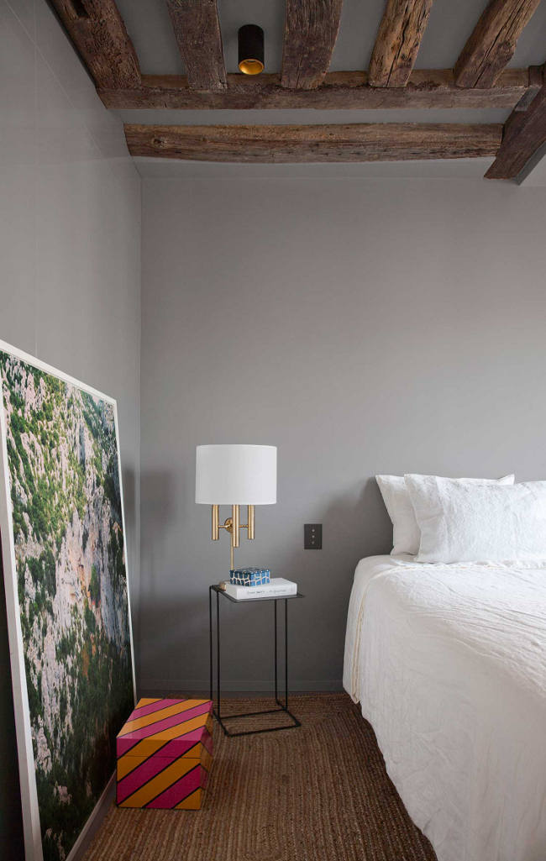
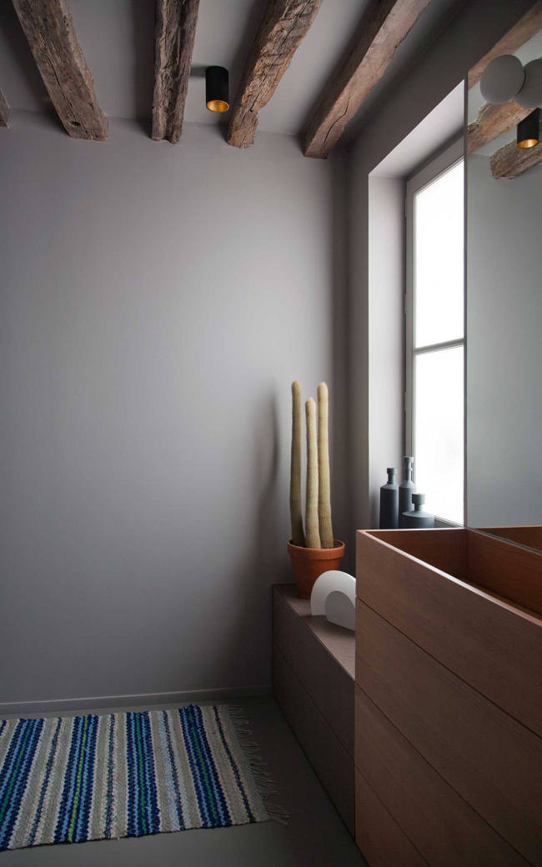
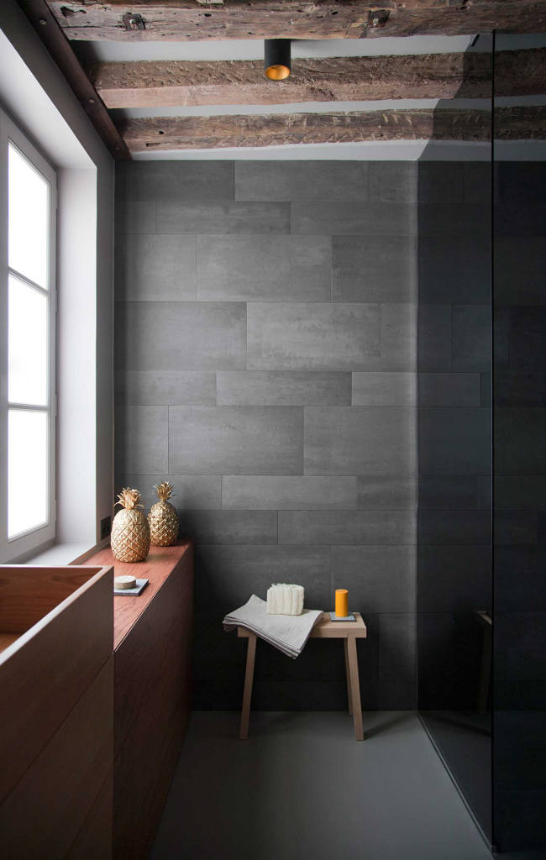
Black box
Posted on Wed, 11 May 2016 by midcenturyjo
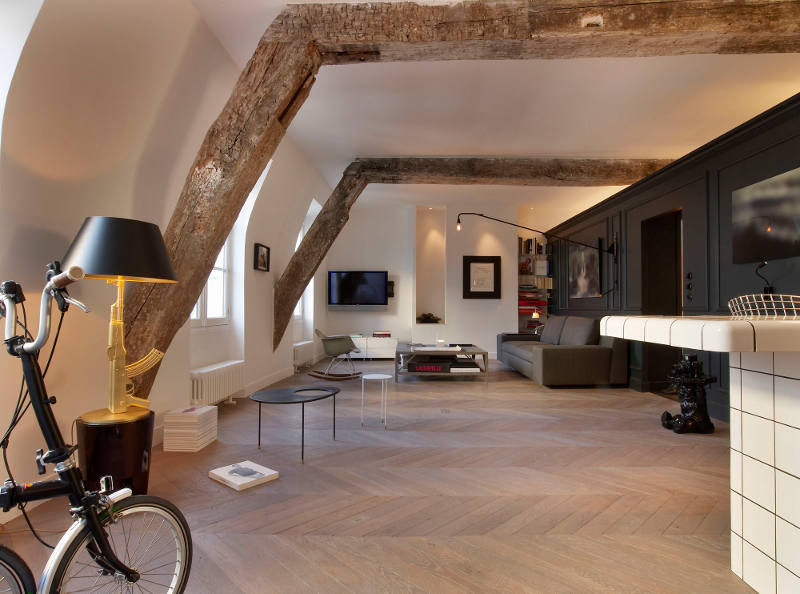
It’s like a stage, a theatre set for living. In the centre of this 75m2 apartment in the 6th Arrondissement of Paris sits a black box. Within lies the sleeping chamber of this edgy and moody home. Equally as interesting is the kitchen, laboratory like, waiting for its culinary chemist. Stylish French living by Agence Marie Deroudilhe.
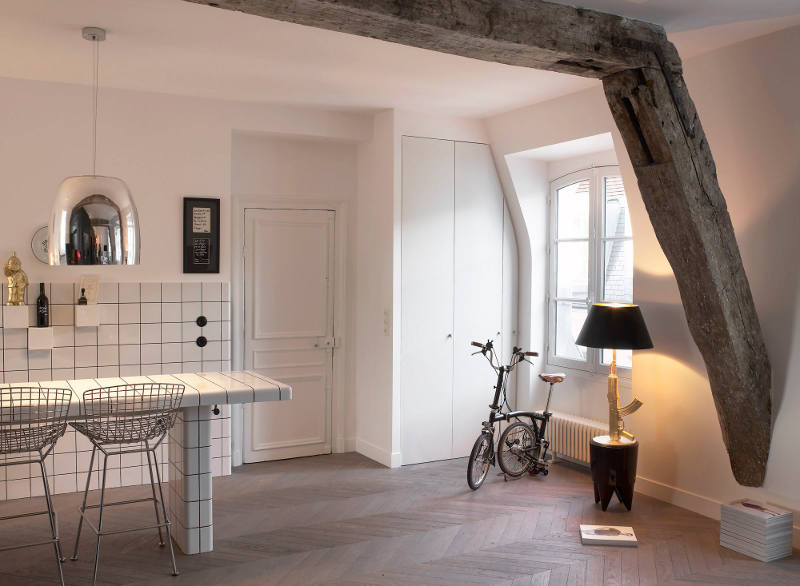
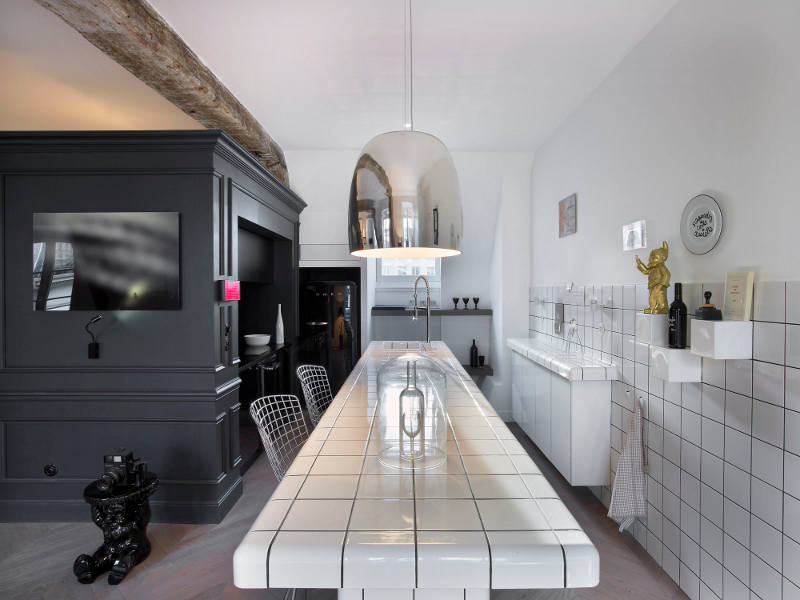
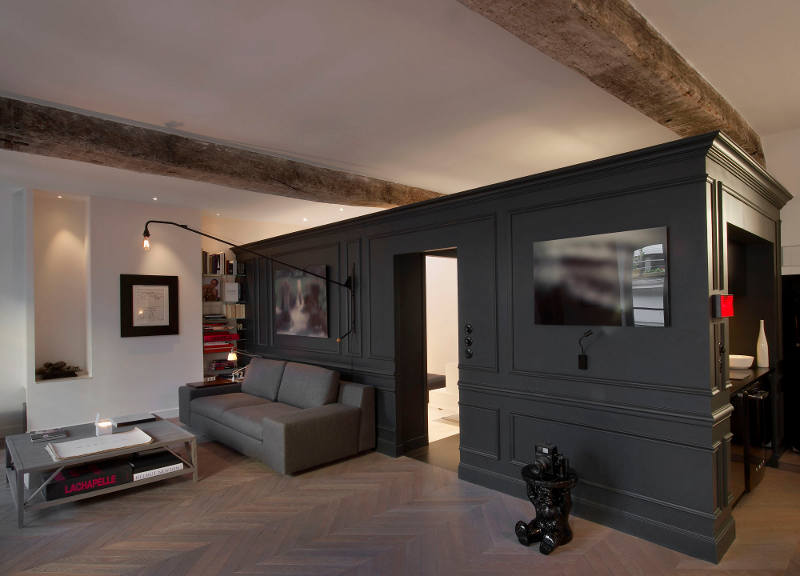
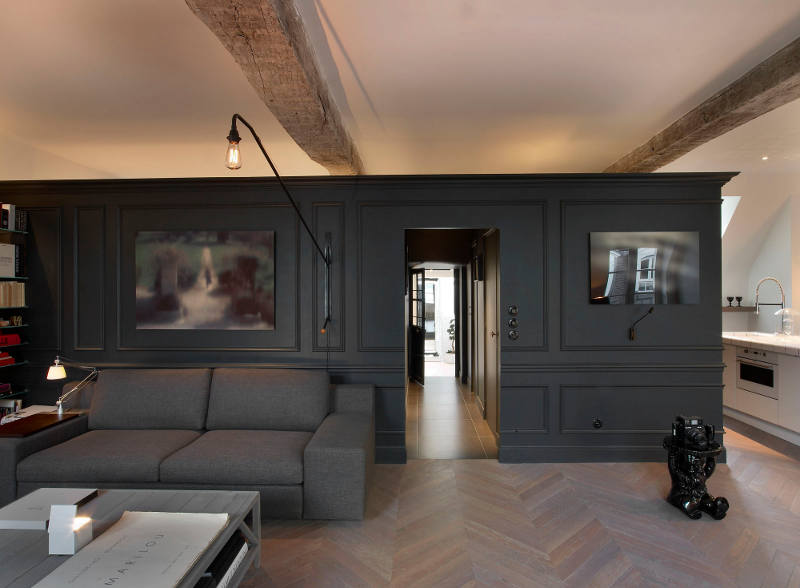
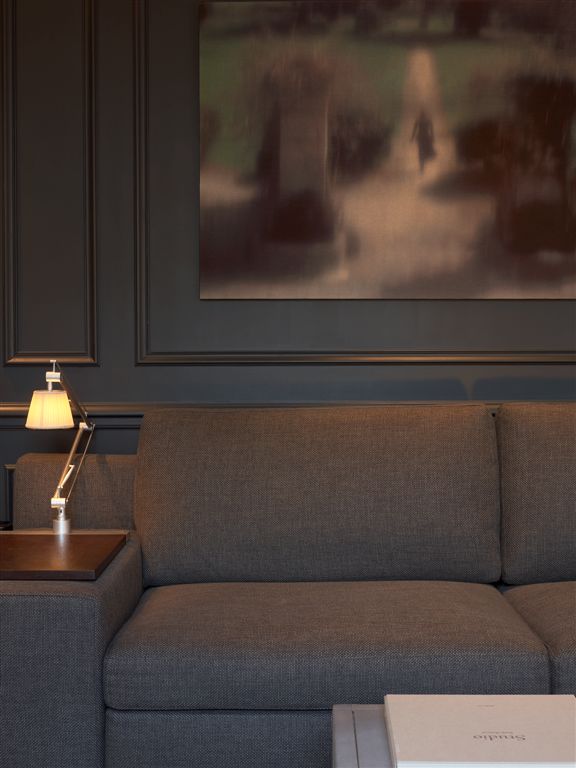
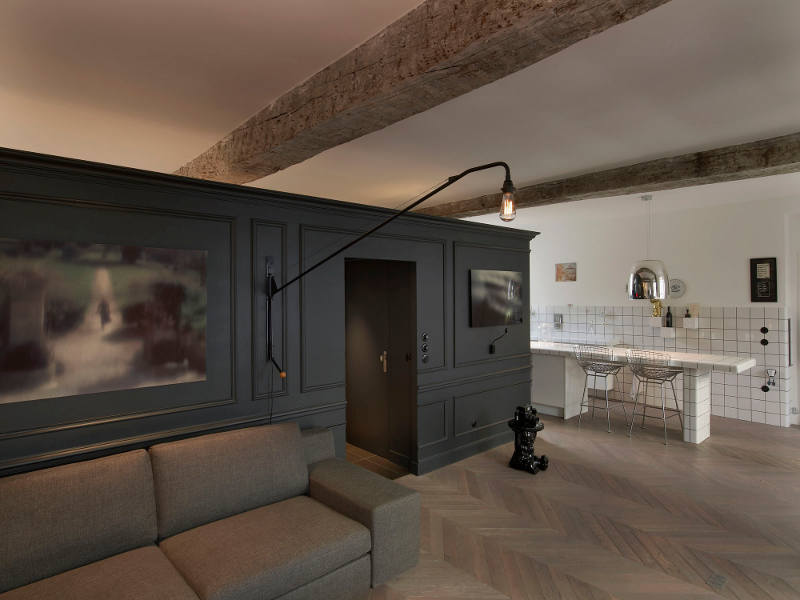
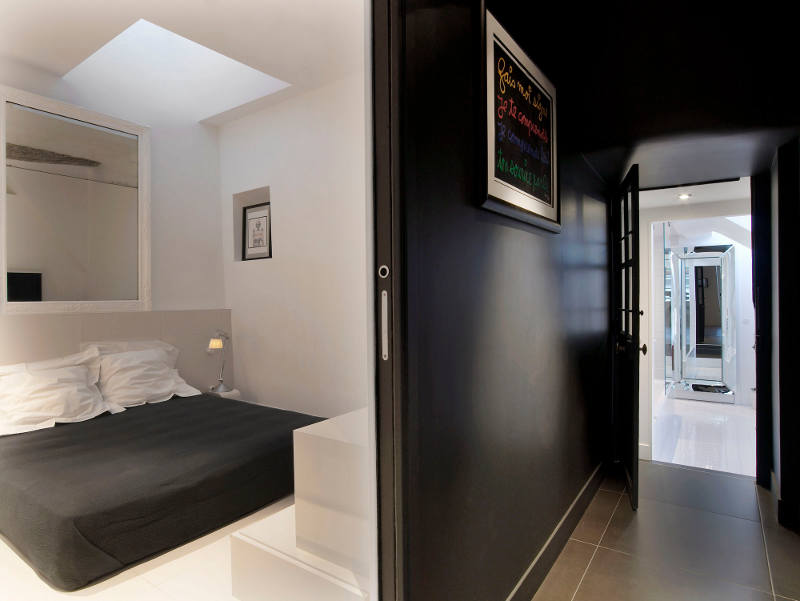
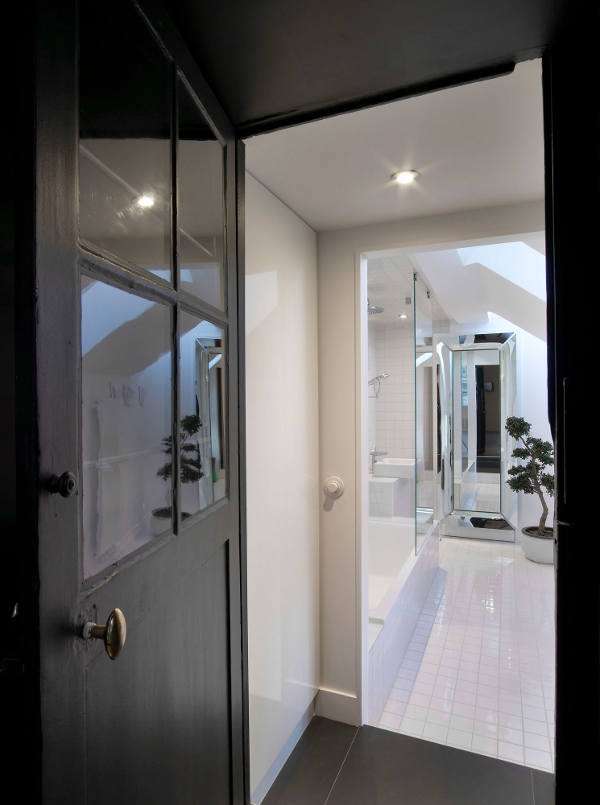
Photos by Eric Laignel
The Little Glass House
Posted on Wed, 11 May 2016 by midcenturyjo
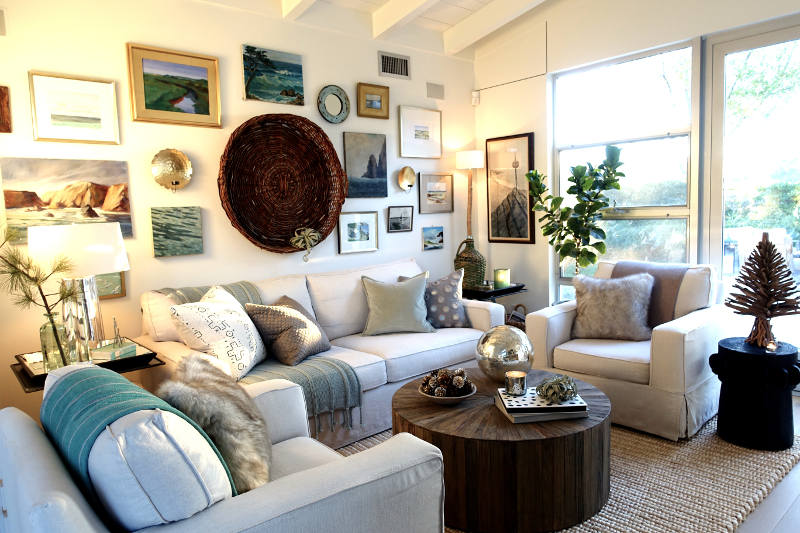
How comfortable does the Santa Barbara home of interior stylist Elizabeth D Burns (edb designs) look? Stylish, welcoming, relaxed, you just want to settle in and make it your own. With white walls and pale wood floors, the beachy accent palette as well as treasured objects add interest and warmth. Large windows allow the sun to stream in and views of the lovely garden to be enjoyed. Definitely an “in and out” house with outdoor living areas increasing the house’s entertaining footprint.
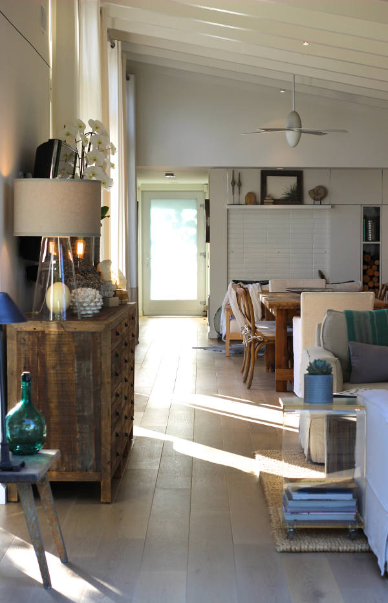
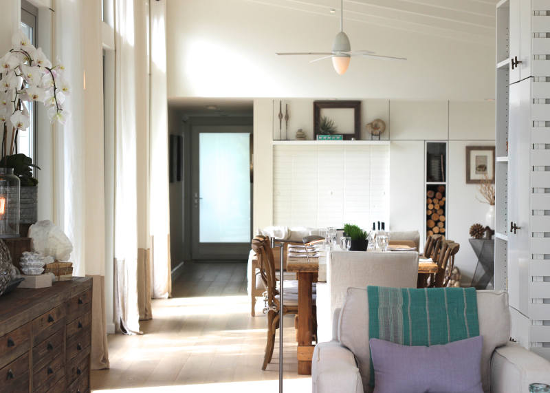
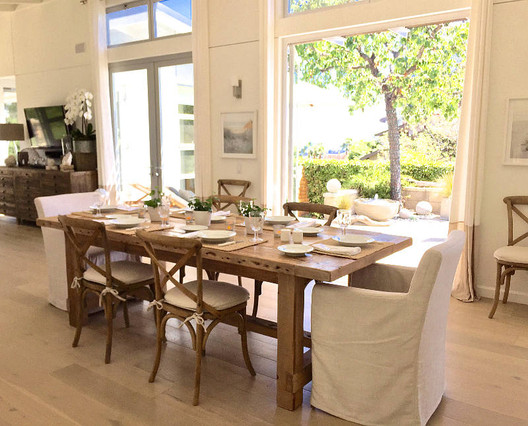
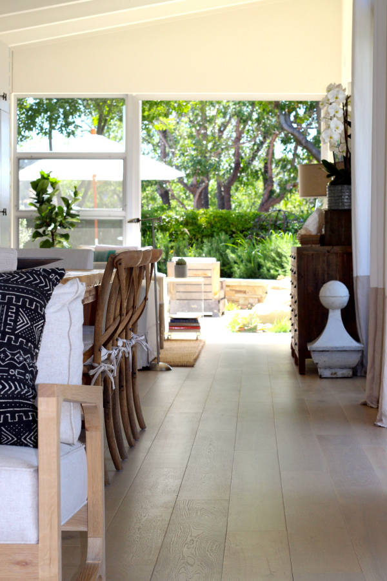
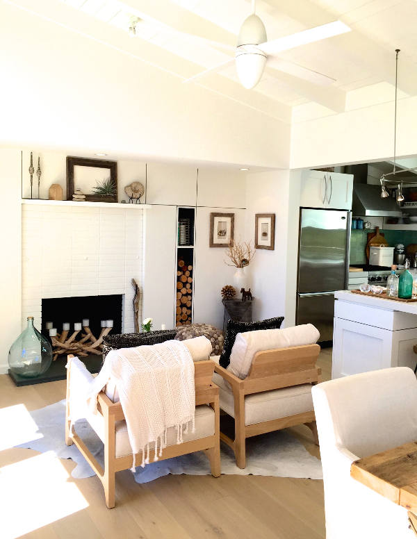
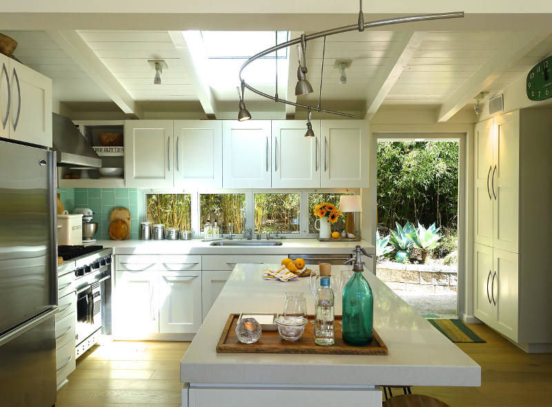
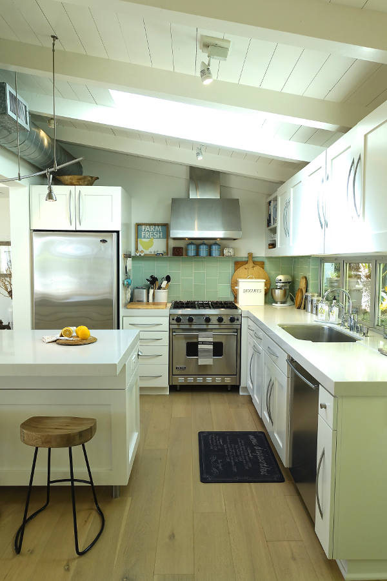
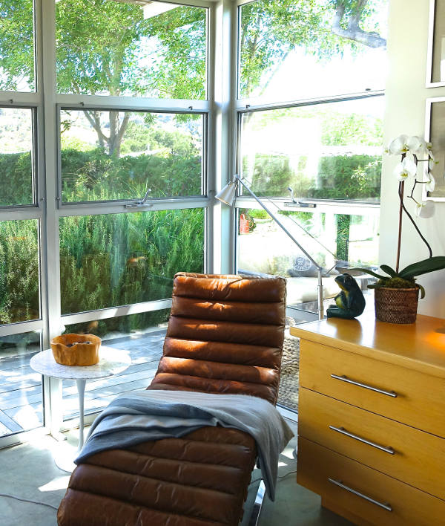
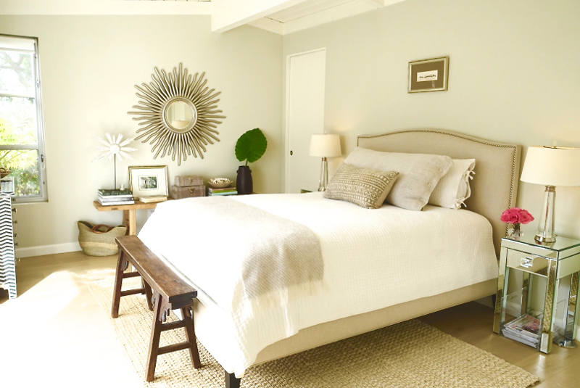
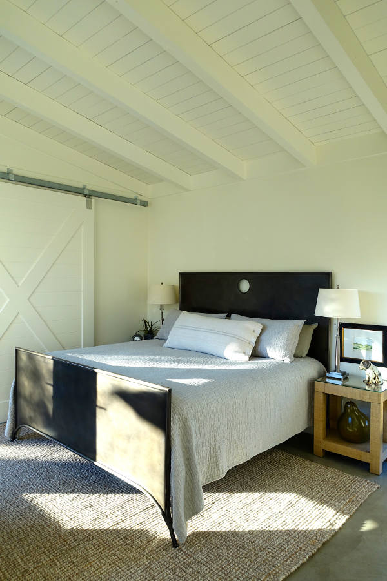
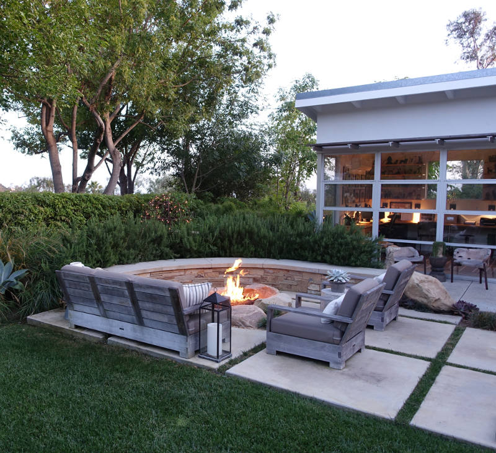
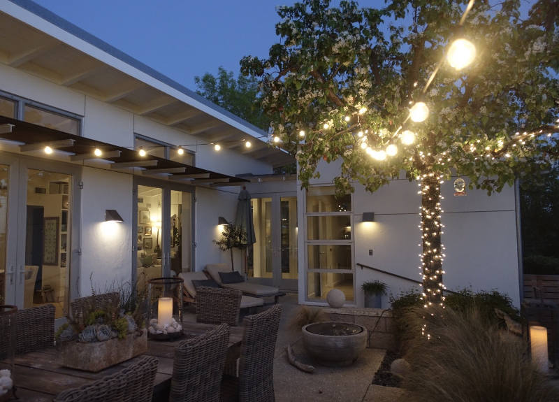
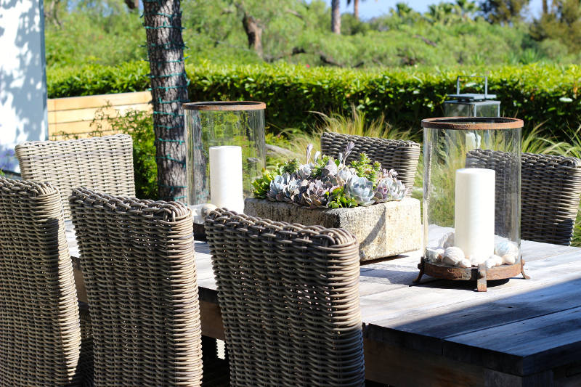
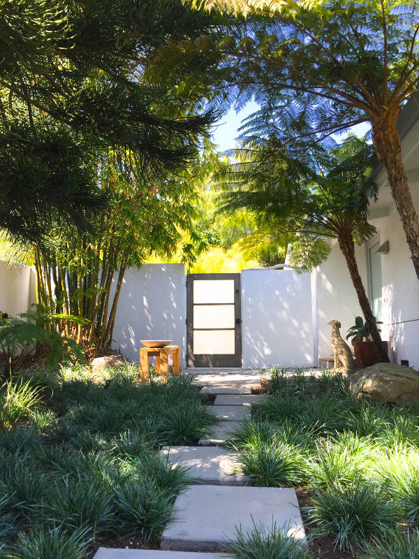
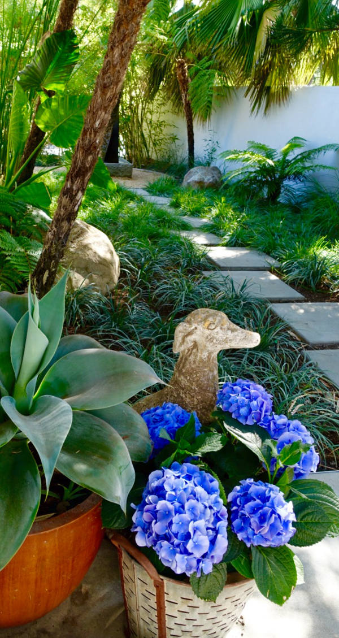
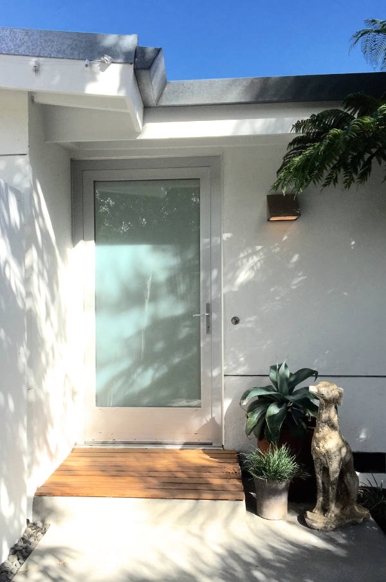
Latest from Alexander & Co.
Posted on Tue, 10 May 2016 by midcenturyjo
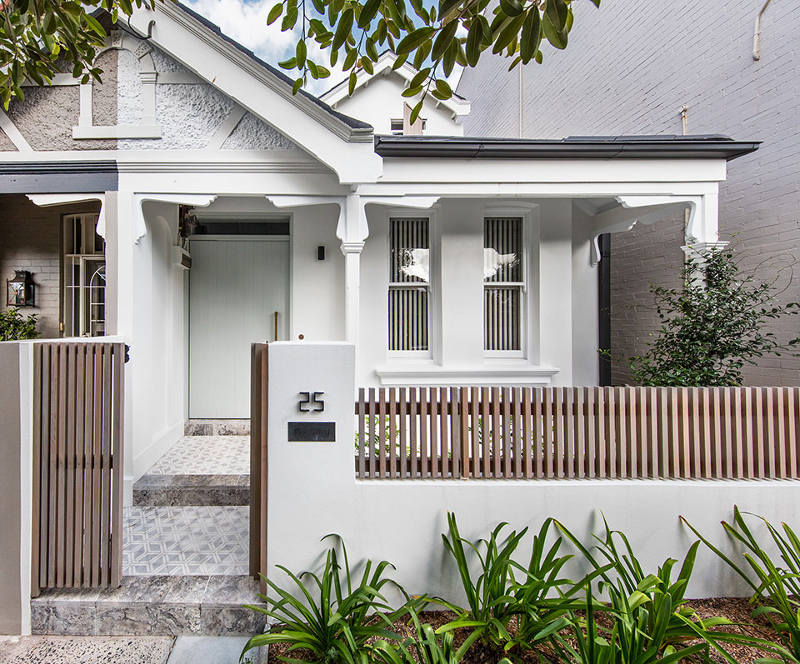
“Rawson House is the transformation of an existing 1900’s semi-detached cottage in Sydney. The project is a sophisticated and contemporary exploration into materiality and spatial organisation, enhancing the experience of day-to-day living through elegant subtleties.”
Rawson House is fabulous renovation and extension of an older style house by an award winning architectural and interior design firm Alexander & Co. It’s light, bright and modern with clean lines and that all important connection to the outdoors.
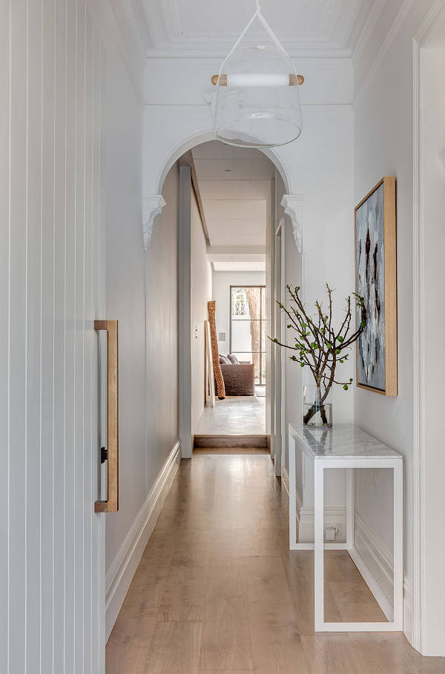
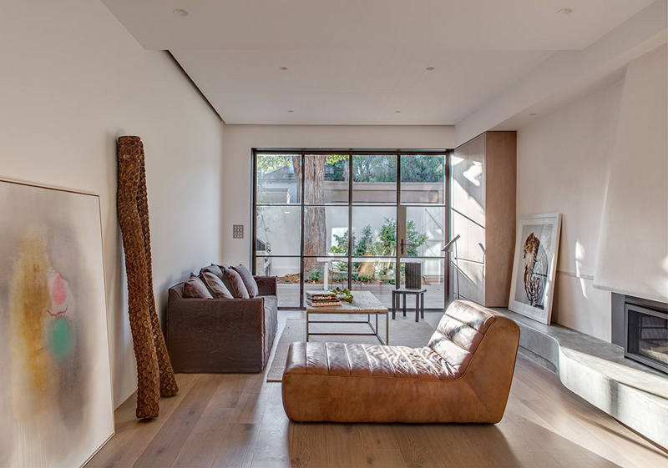
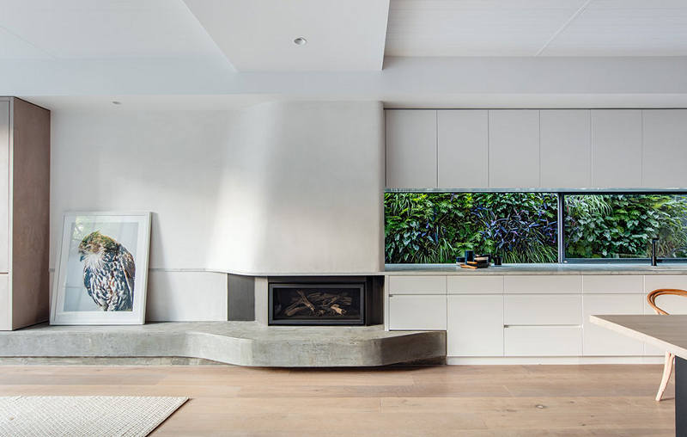
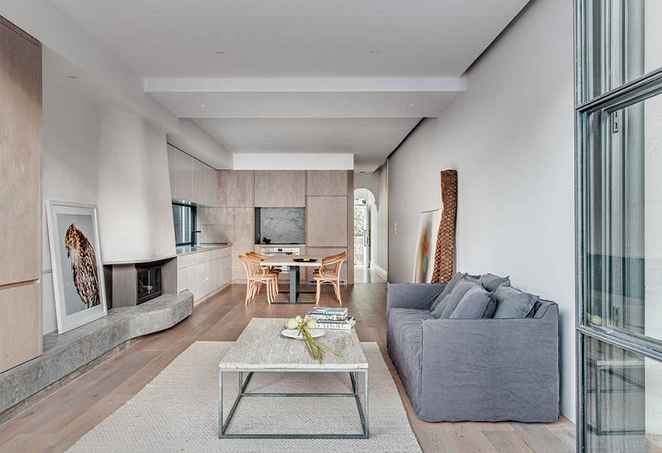
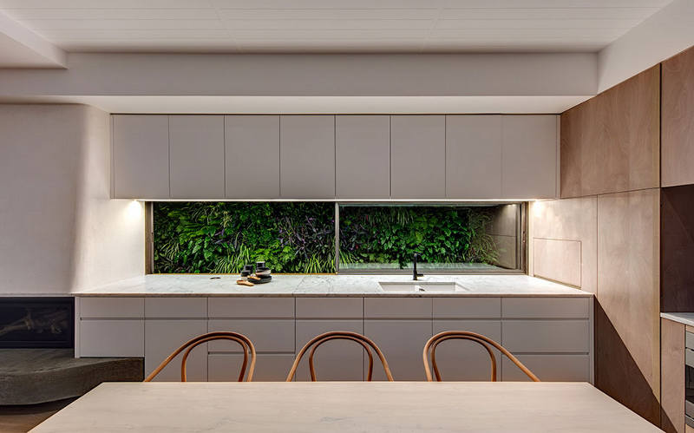
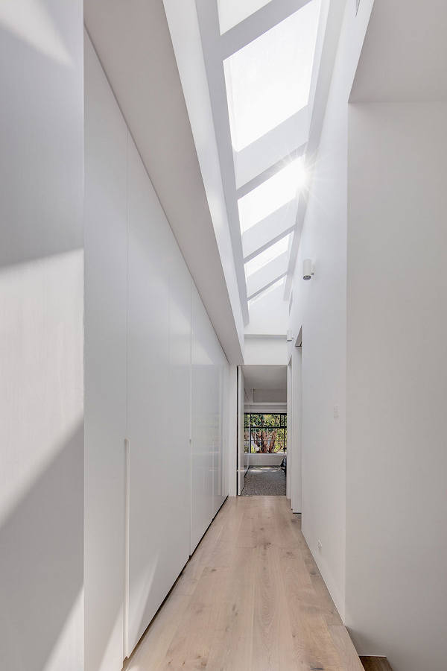
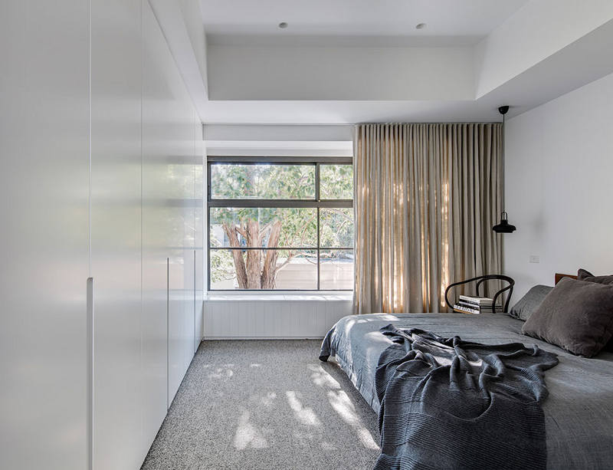
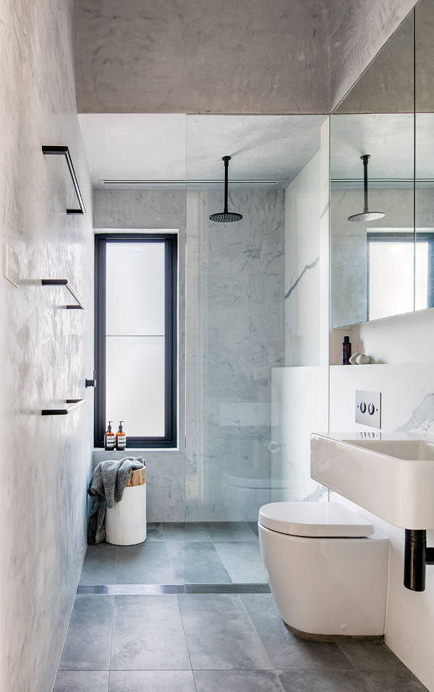
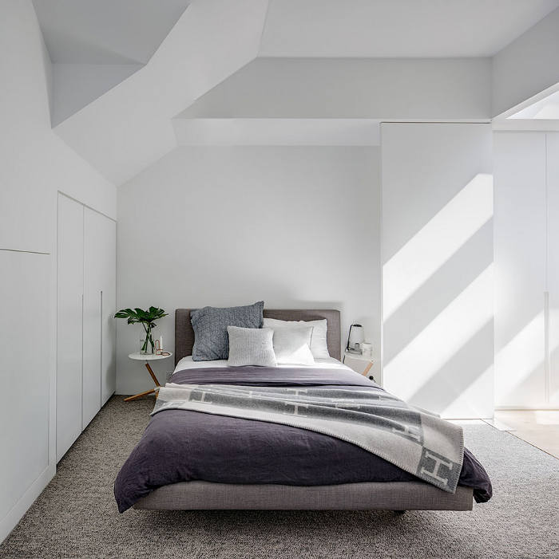
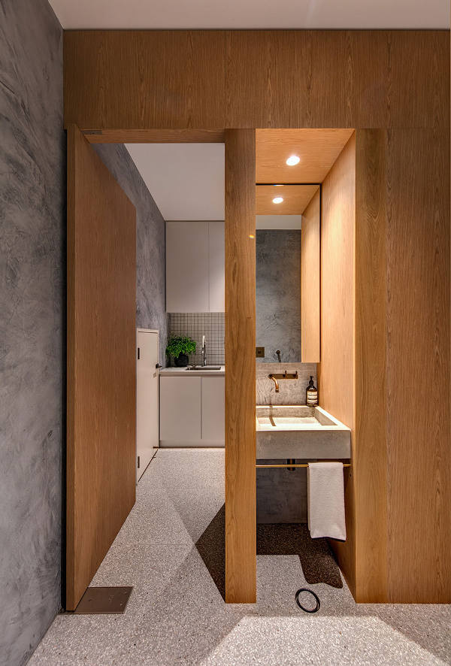
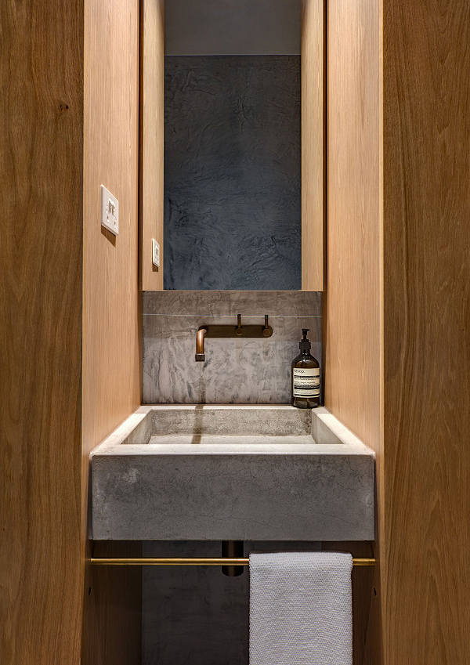
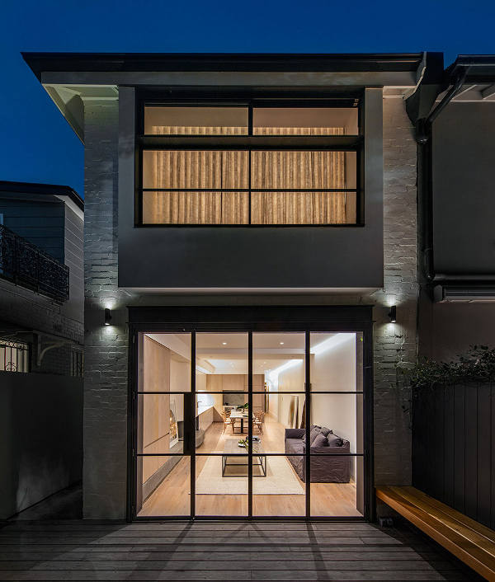
Antonio Martins at the San Francisco Decorator Showcase
Posted on Tue, 10 May 2016 by midcenturyjo
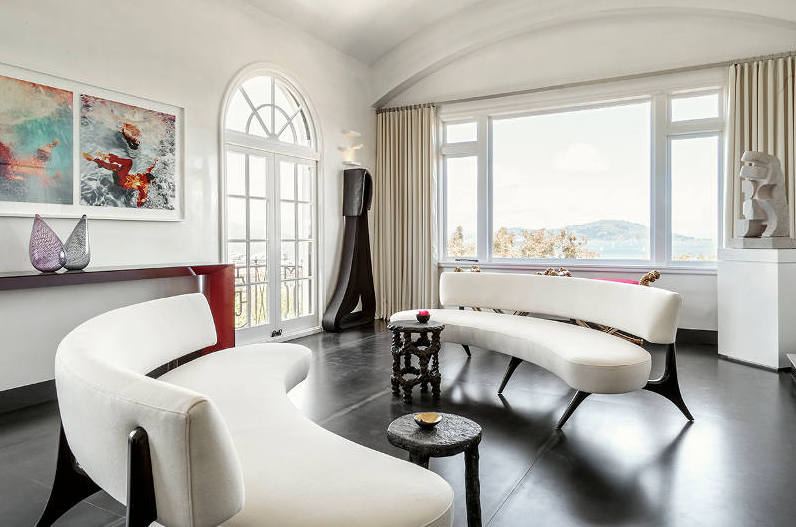
I love a show house. They are a dream, a fantasy, a platform for interior designers and decorators to weave their magic. All in the name of beauty. All in the name of style. All in the name of pushing the boundaries. This artful living room at the 2016 San Francisco Decorator Showcase by Antonio Martins Interior Design is inspired by the San Francisco Museum of Modern Art’s expansion. The designer has created a space that celebrates the city’s vibrant creative energy and emphasizes the intersection of art and design. With its white lacquered walls, hot rolled steel floors, curated collection of vintage and cutting edge furniture as well as striking art it’s like a beautiful Salon, a meeting place for aesthetes, intellectuals and artists or, in our case, like-minded design lovers. Perhaps if you are in San Francisco you can visit this room and tell me how stunning it is in person. The San Francisco Decorator Showcase is open now through to May 30.
