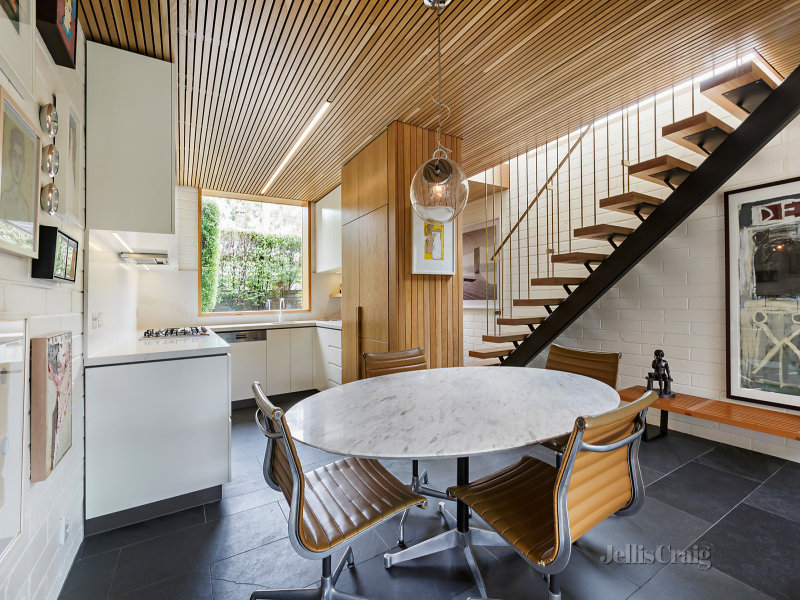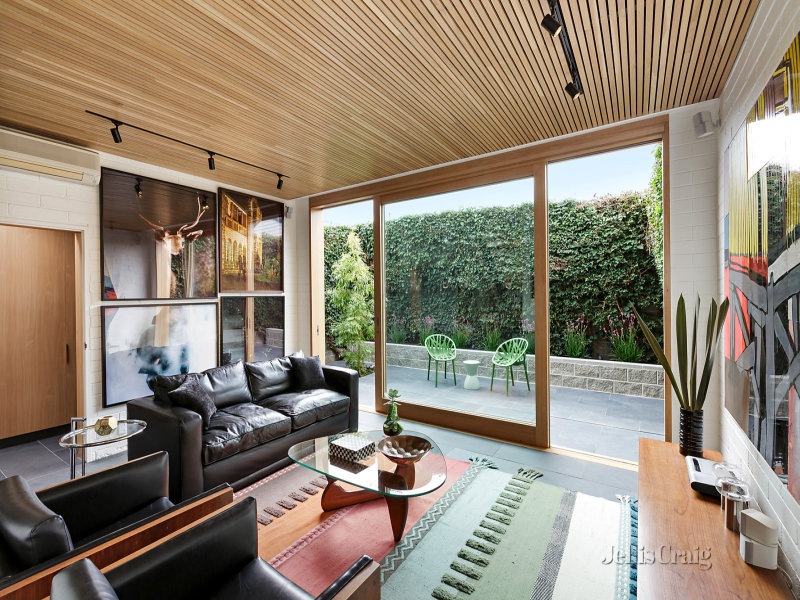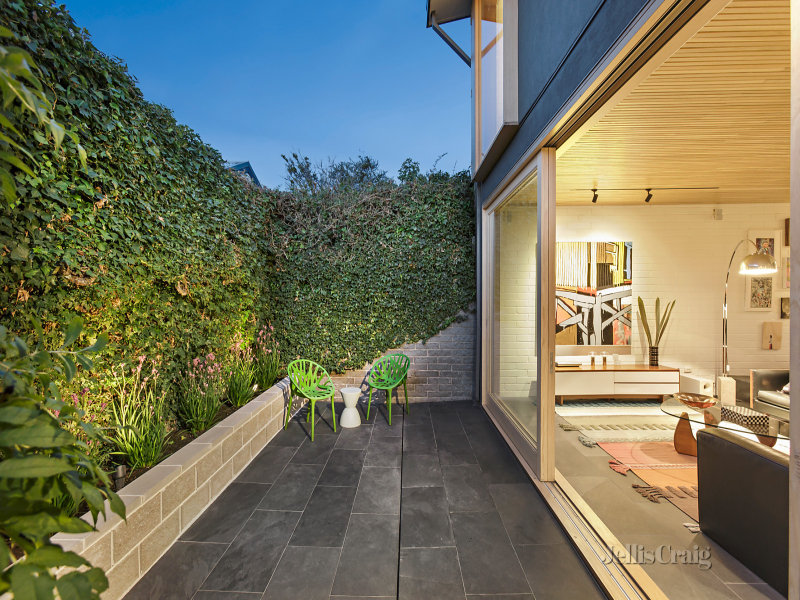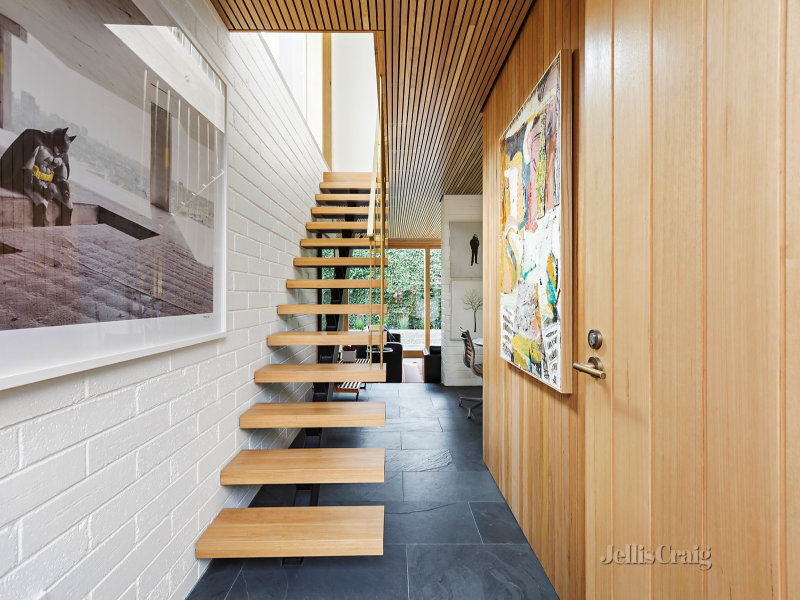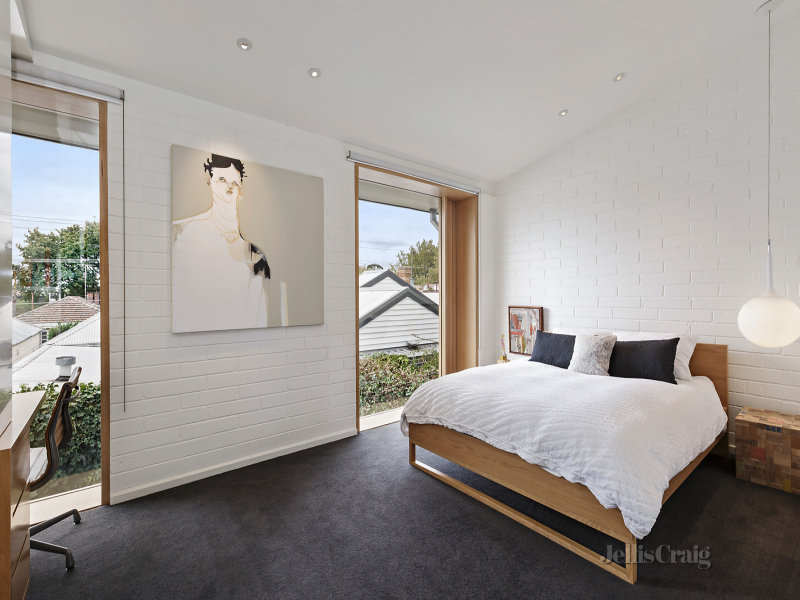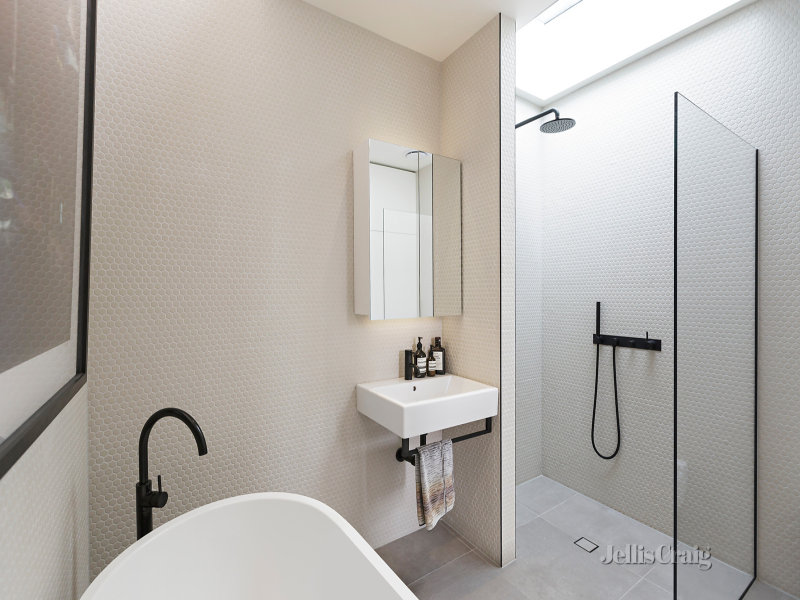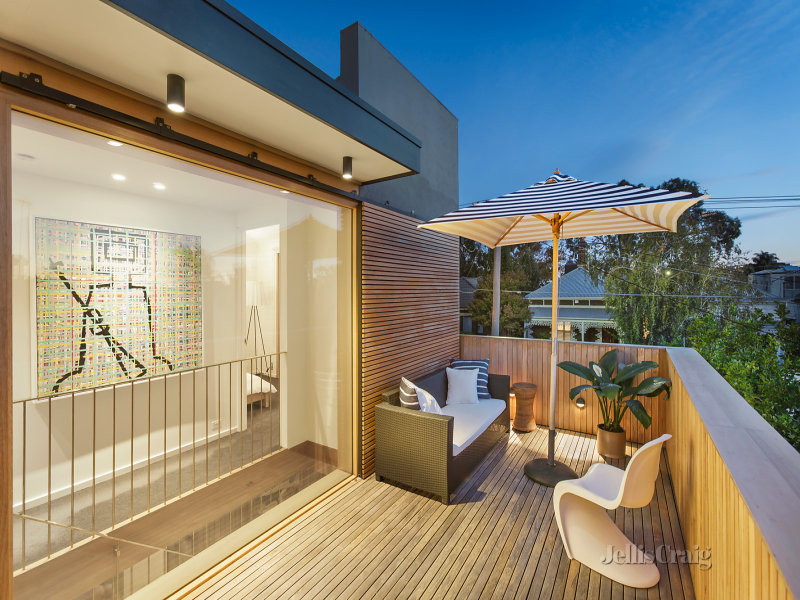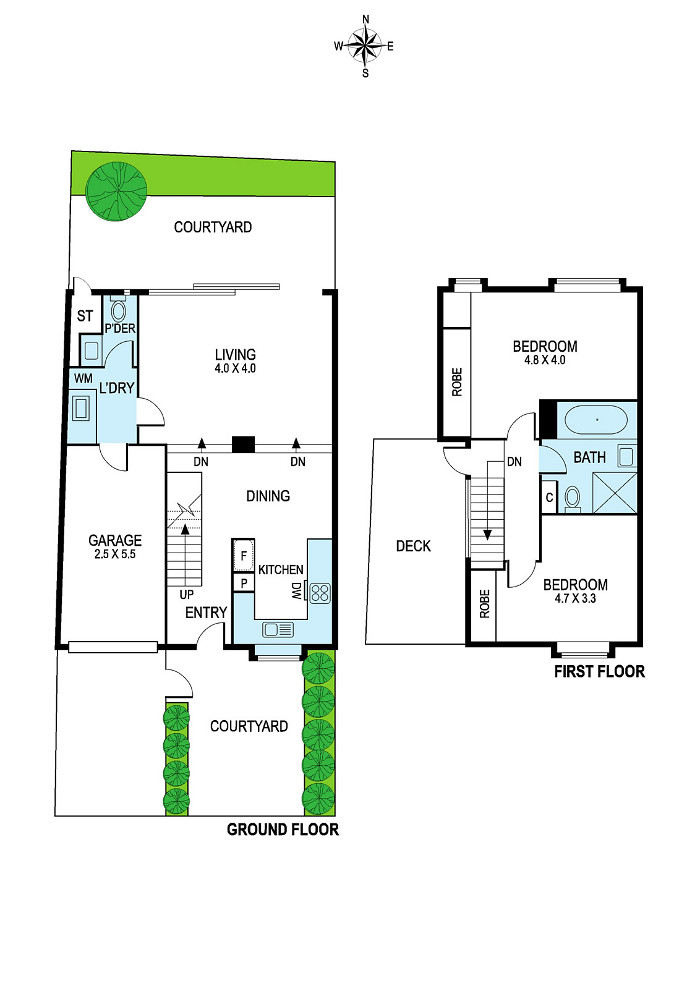Like a stylish second skin
Posted on Tue, 12 Apr 2016 by midcenturyjo
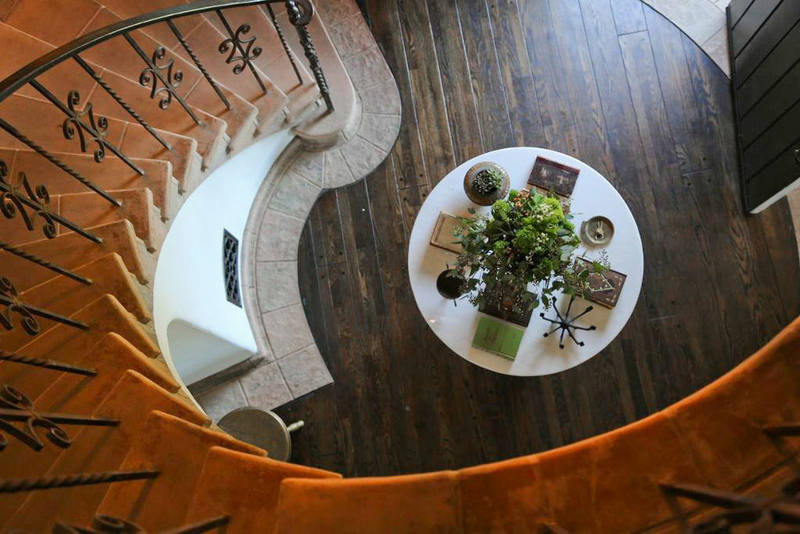
I love all interior styles, from contemporary and traditional to boho and Scandinavian, Hollywood Regency, mid century modern and even minimalist. You name it and I’ll find something to love. I think, though, that my favourite homes are those with interesting architectural bones filled with pieces that reflect the owner’s personality. They don’t have to be new or expensive. They can even be a little beaten up and too well loved. It goes back to the joy of living in a space that over time becomes your second skin. Hollyridge Project by Los Angeles-based by Sally Breer of Co-Mingle.
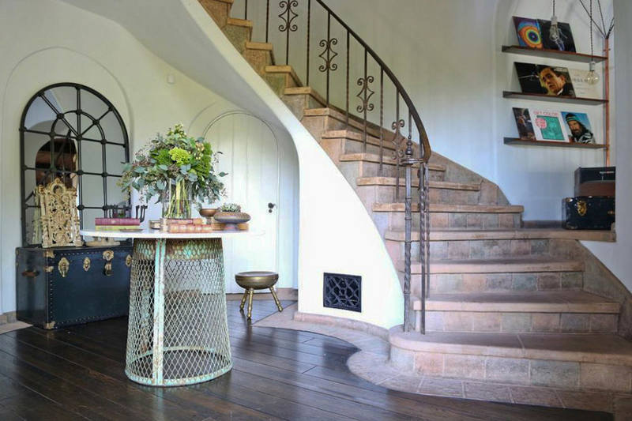
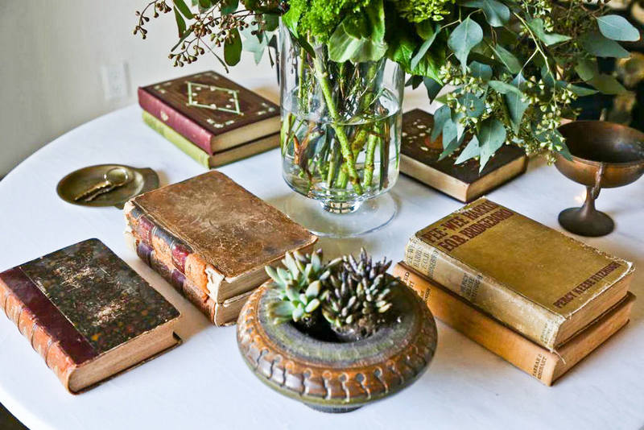
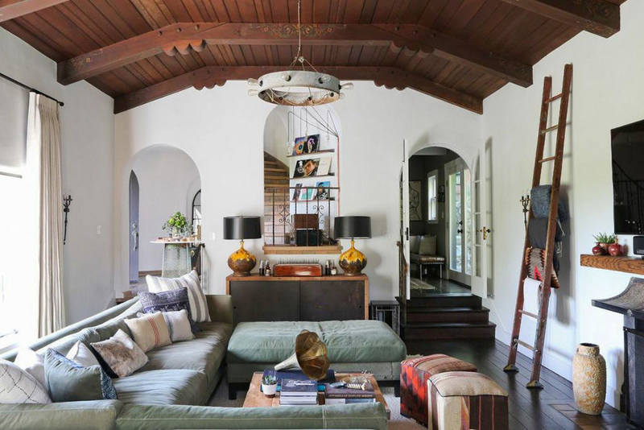
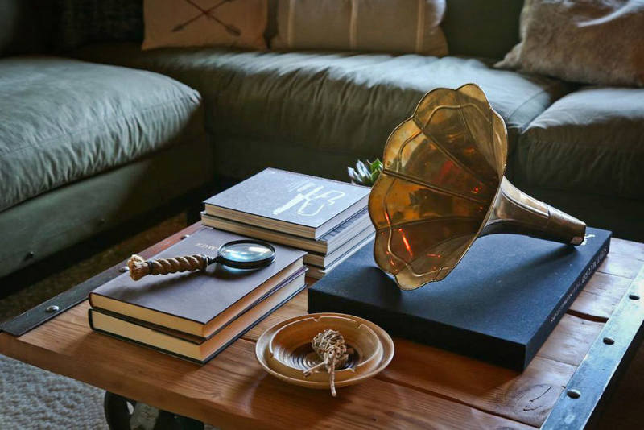
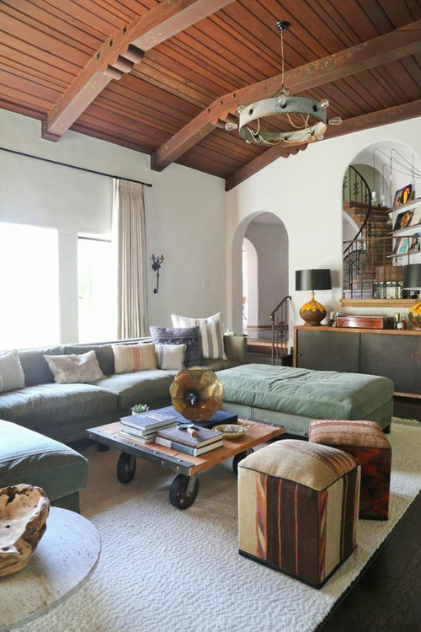
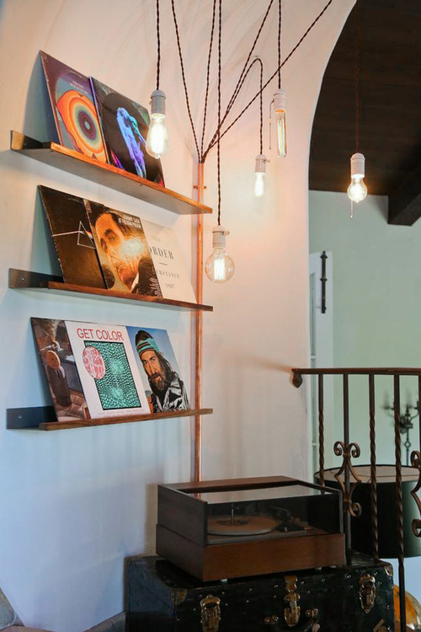
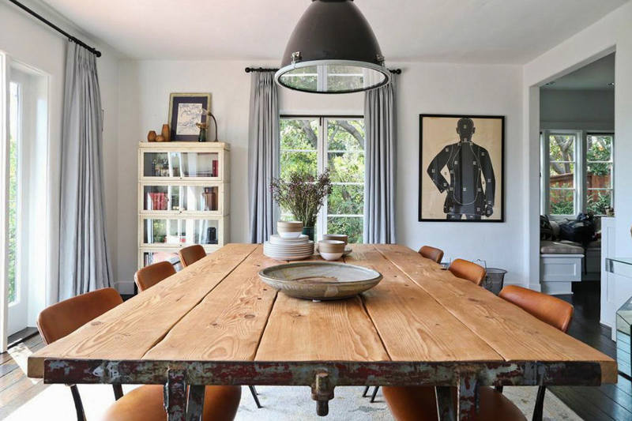
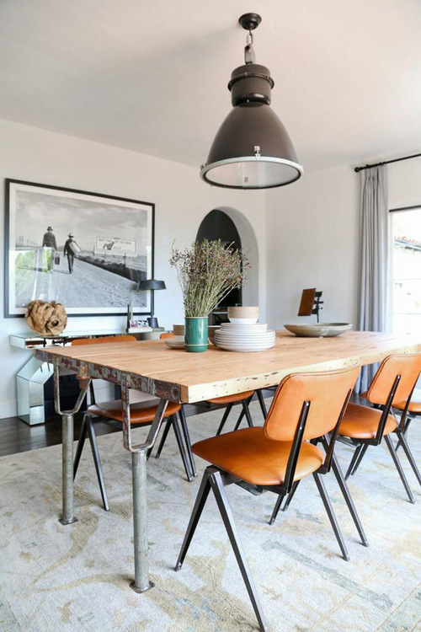
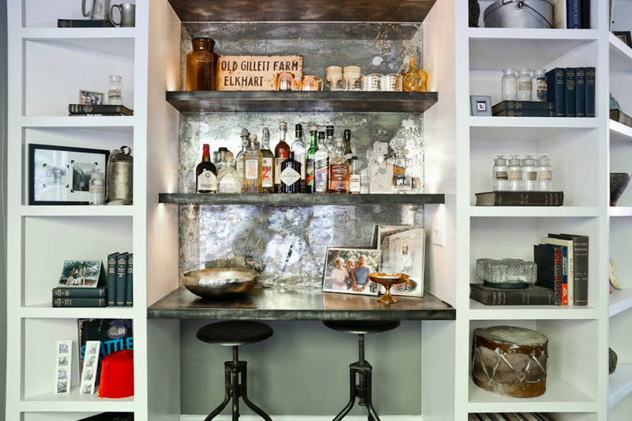
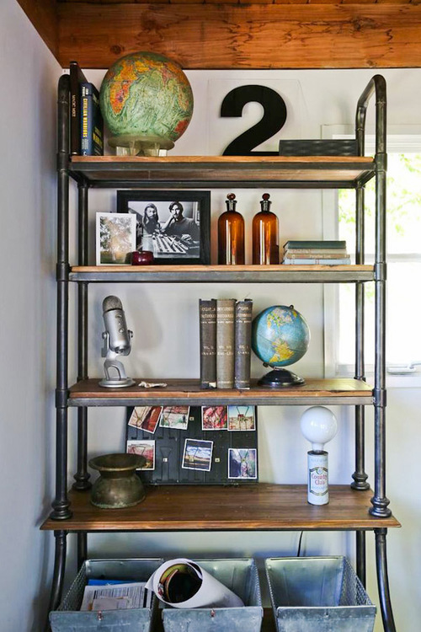
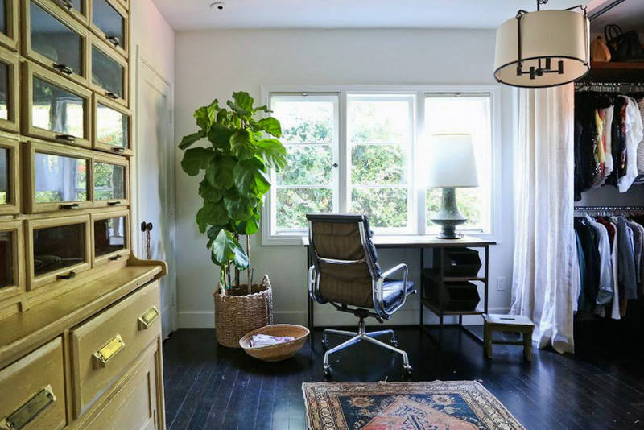
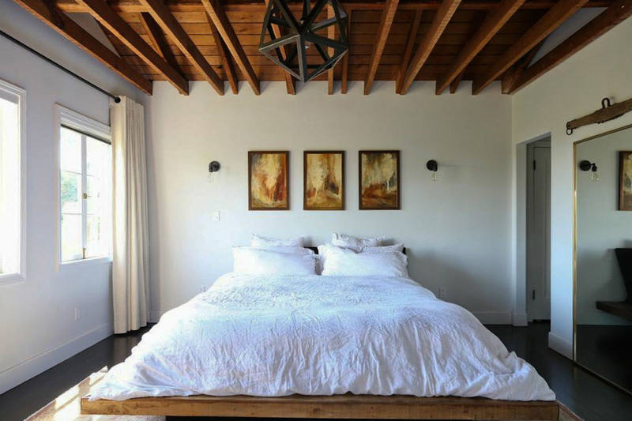
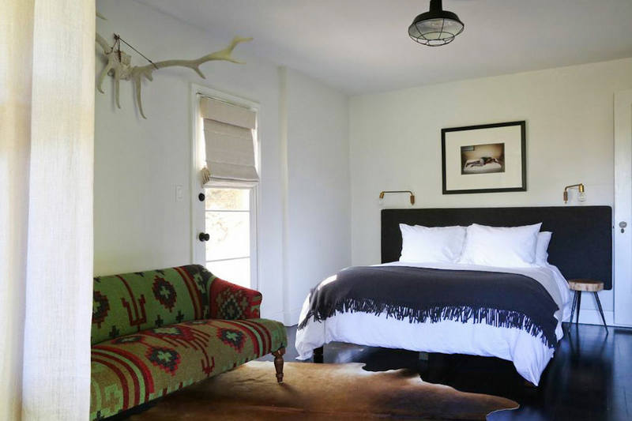
The great outdoors
Posted on Mon, 11 Apr 2016 by midcenturyjo
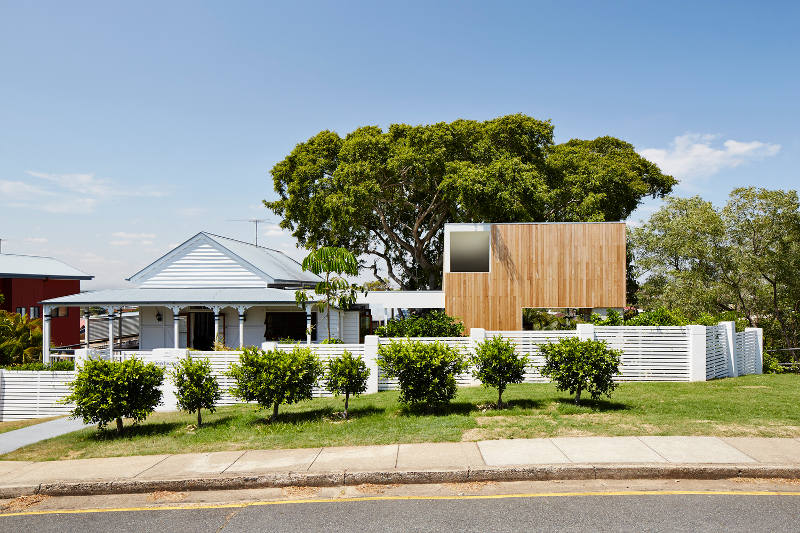
If truth be told most Australians would live, sleep and eat outdoors. If we have four walls around us at home we scheme and plan for sliding doors and windows that lead onto decks and balconies and patios. We spend thousands on beautiful kitchens then prefer to cook our evening meals on barbecues. We are even known to pile on the woolies and stand out there cooking in the middle of winter. Which is why we all dream of having the perfect outdoor room like this clever extension in Taringa, Brisbane by Nielsen Workshop. The great outdoors have never looked so stylish.
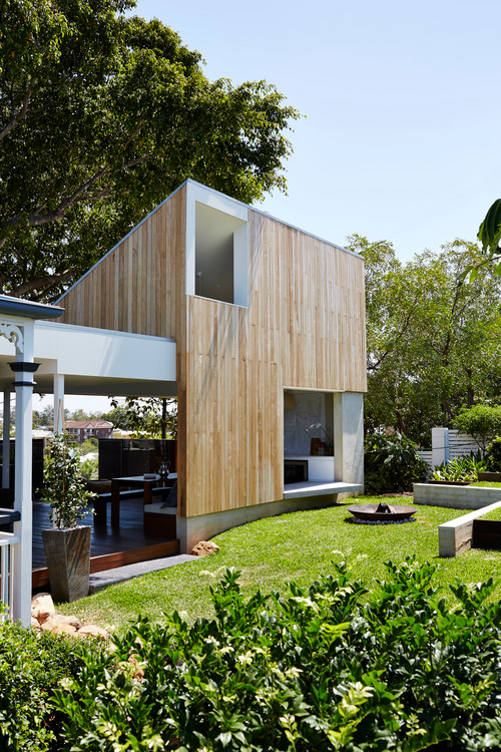
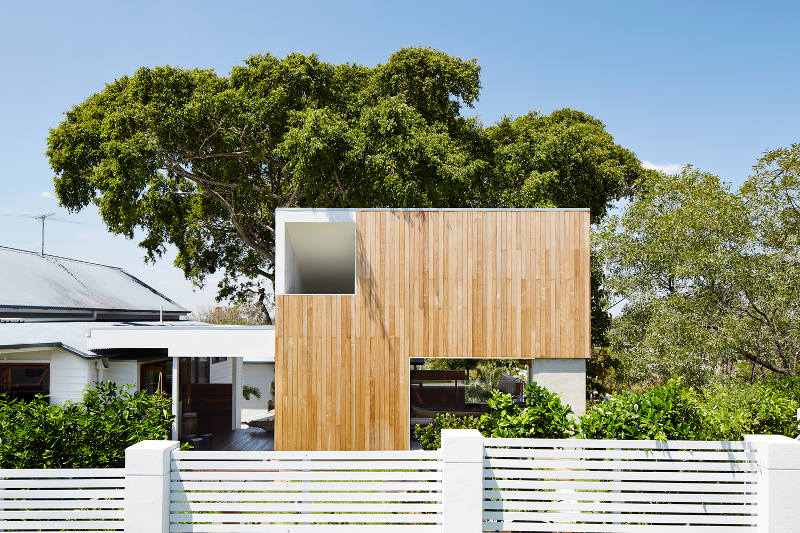
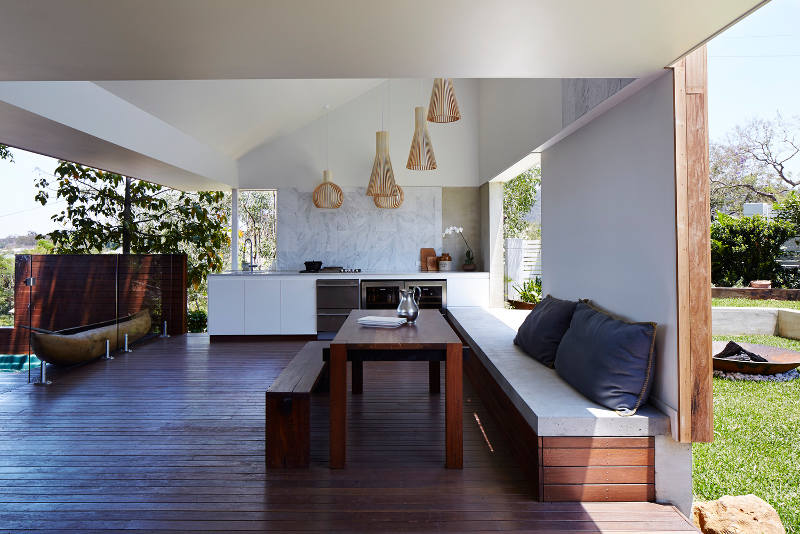
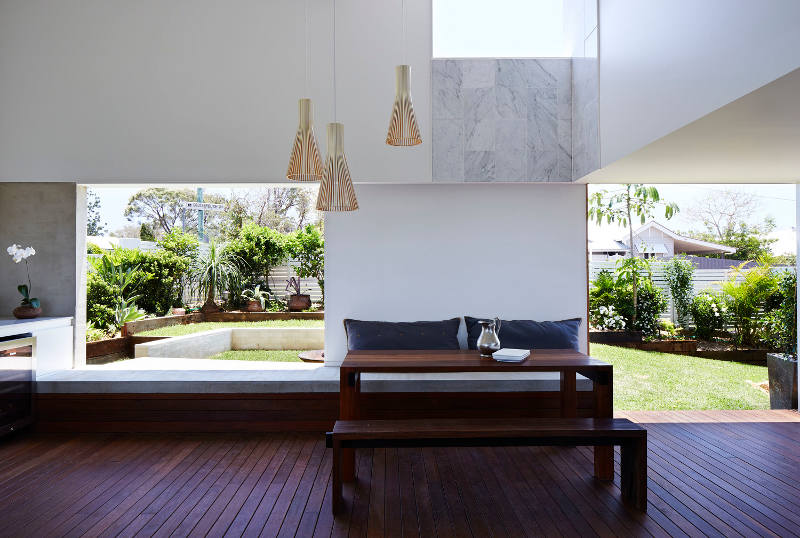
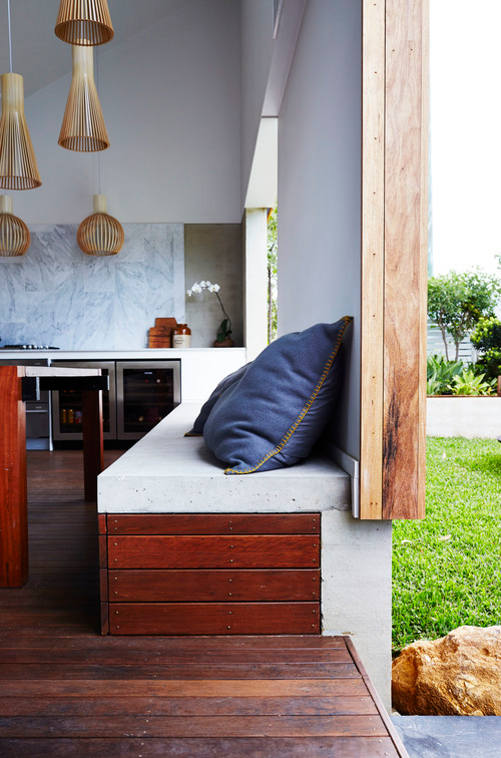
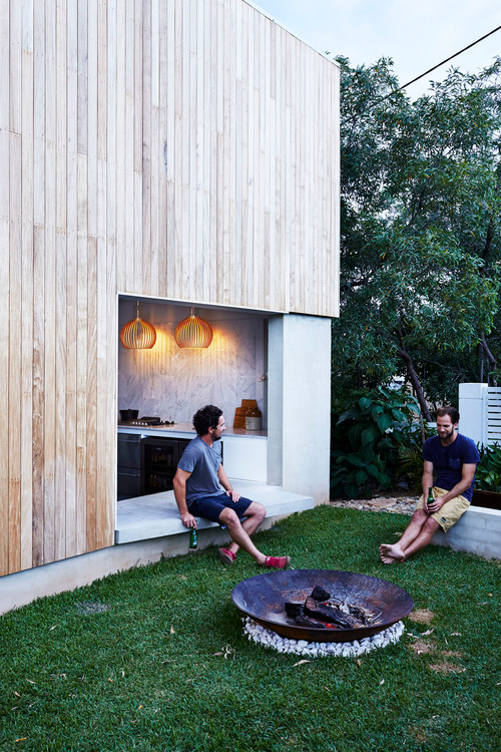
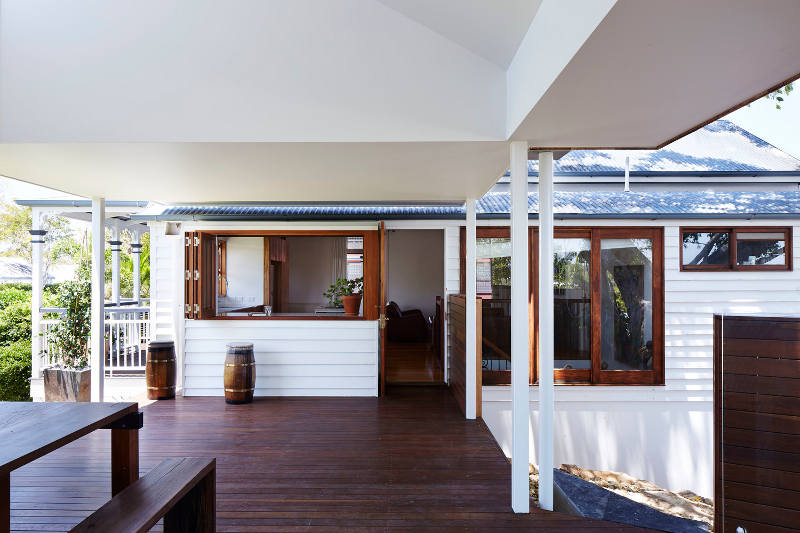
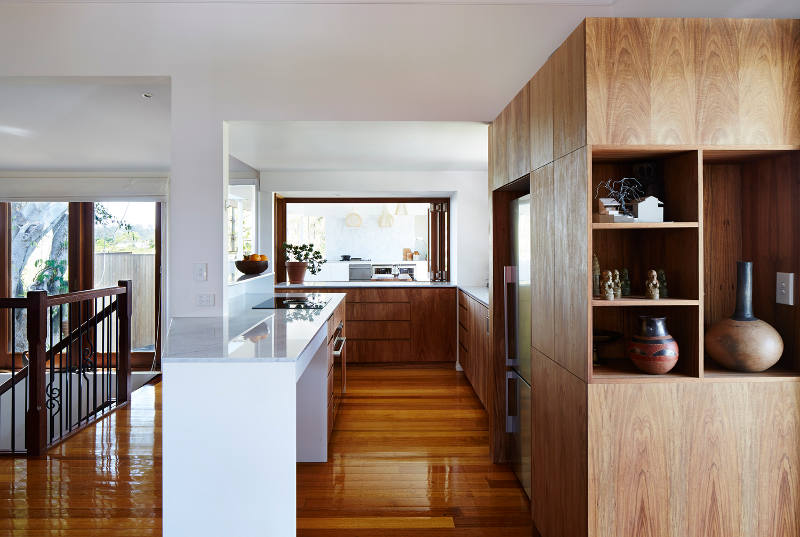
The Mark Apartment
Posted on Mon, 11 Apr 2016 by midcenturyjo
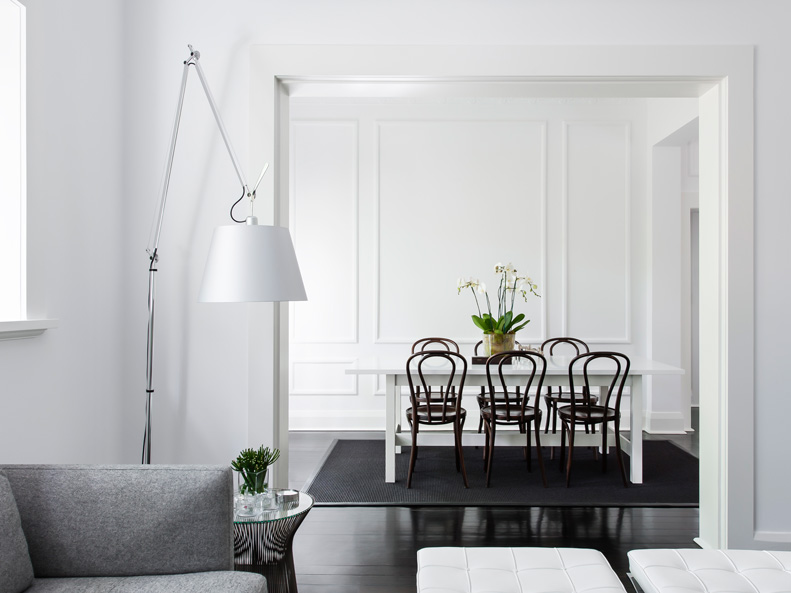
It took the owners 3 years to find the perfect art deco apartment… well almost perfect. That’s when they turned to Sydney-based interior design studio arnoldlane to create their dream home.A few judicious tweaks of the floor plan and the spatial flow was just right. The all white colour palette was enhanced with added mouldings and panelling providing the perfect backdrop for the antique and mid century furniture. It’s elegant, restrained, classic yet contemporary and simply beautiful.
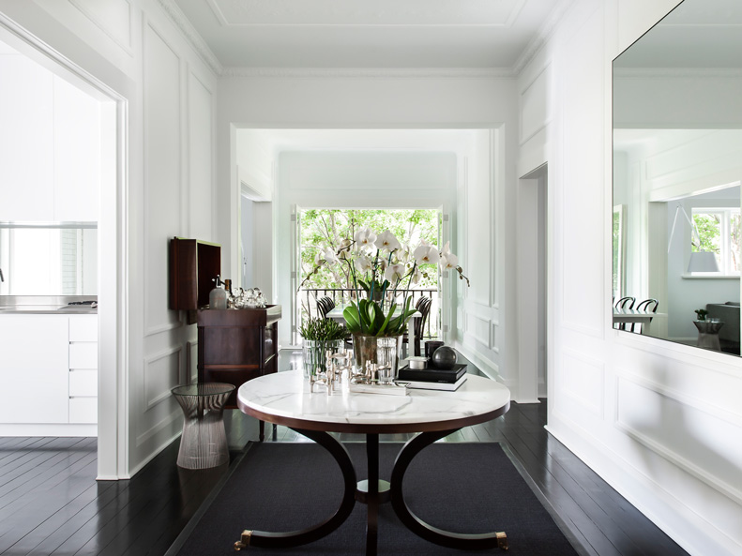
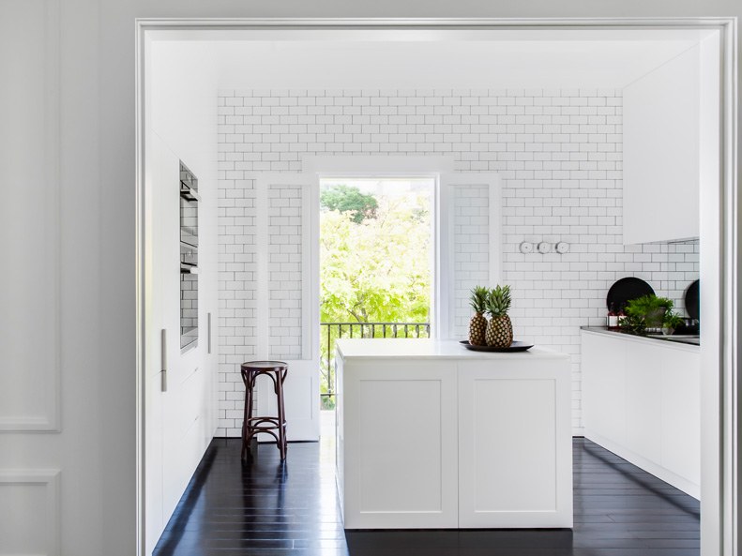
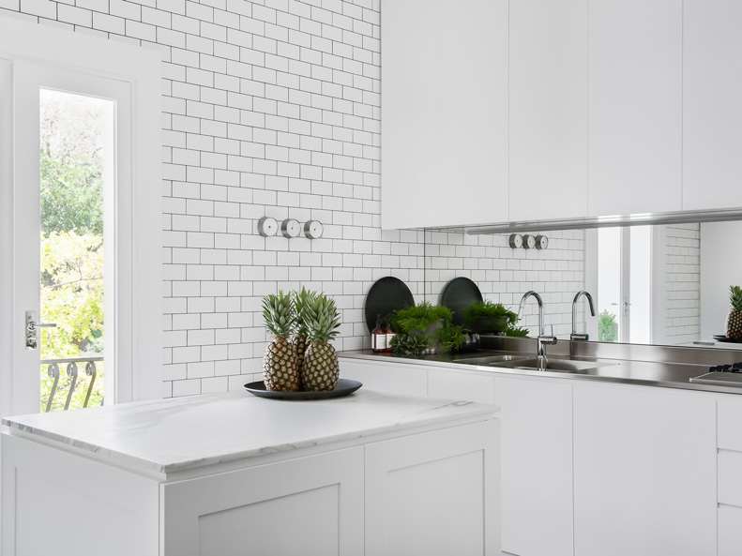
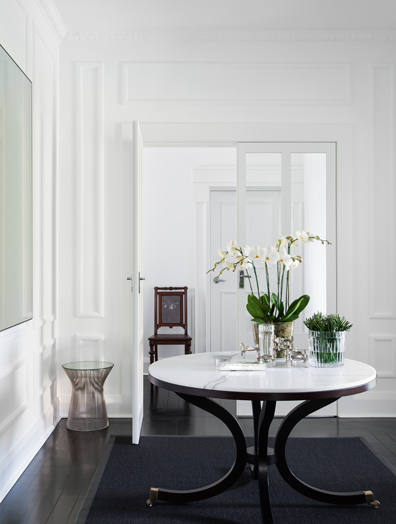
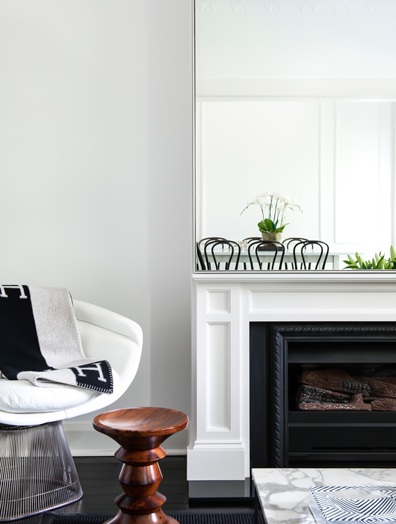
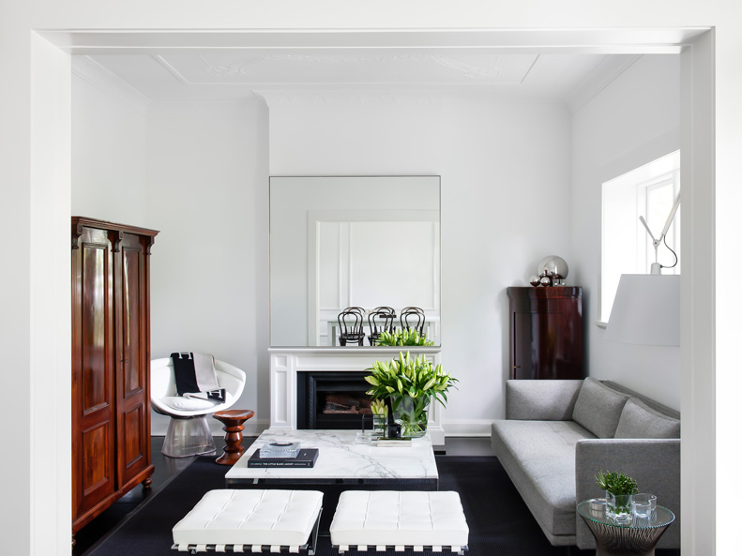
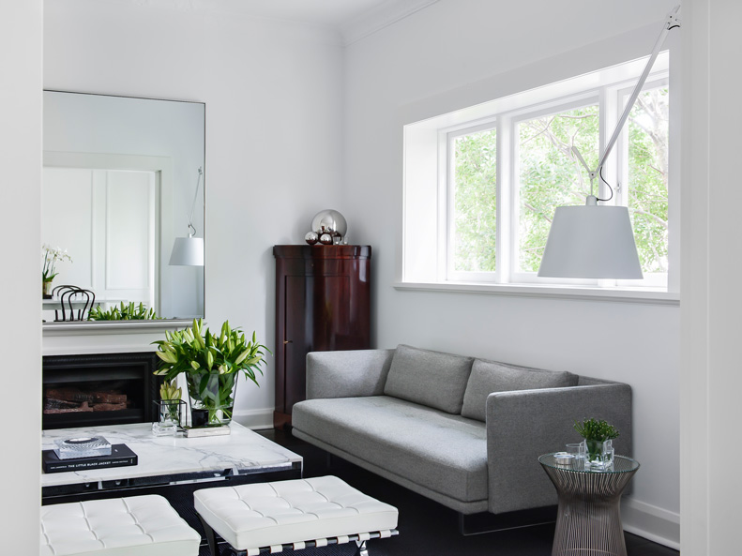
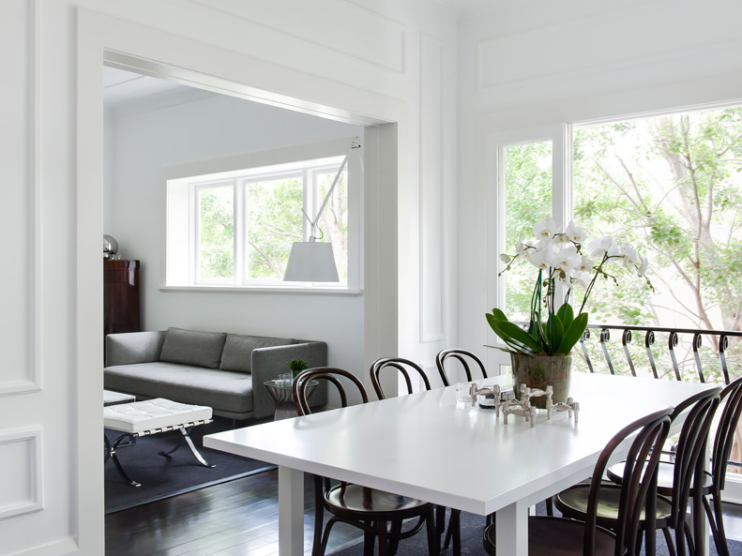
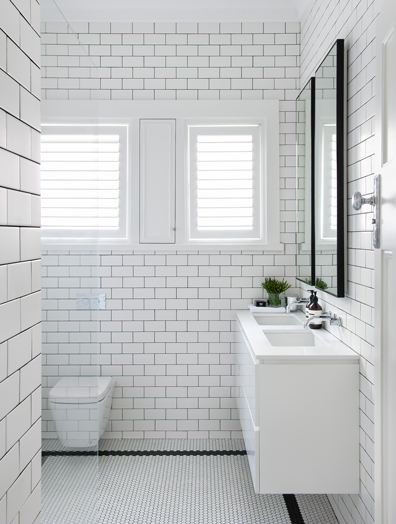
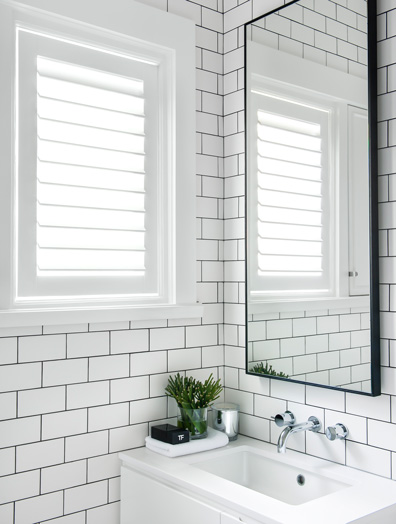
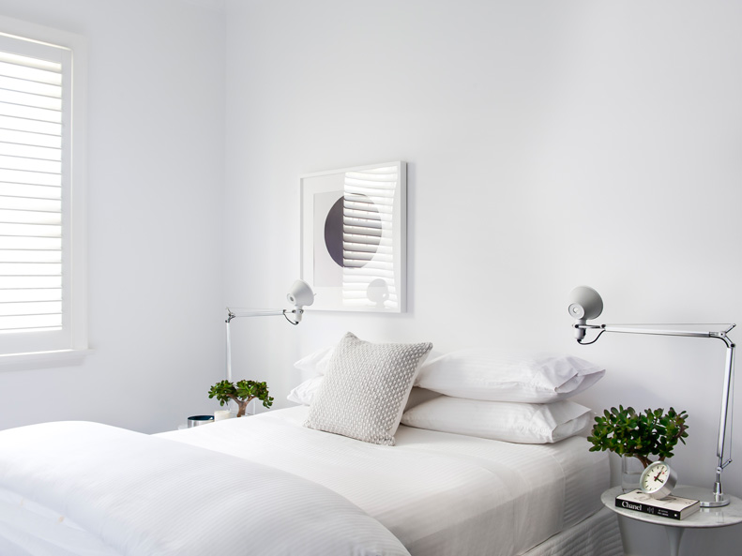
Family townhouse redo
Posted on Fri, 8 Apr 2016 by midcenturyjo
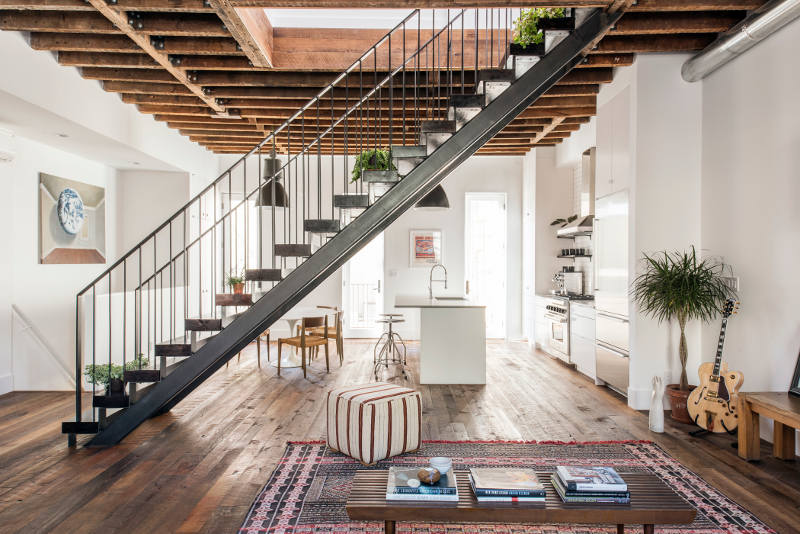
“The Lorimer Street Townhouse is a three-story, twenty-five foot wide, two-family house located in the Williamsburg neighborhood of Brooklyn. Every wall, ceiling, stair, floor and window of the house was replaced in the extensive renovation. The result is an open, loft-like home for a family of four. A custom, steel and solid wood tread stair divides the Parlor Level into a Living Room side at the street front and a Dining and Kitchen side at the rear of the building with garden access through 3 new, patio doors. Existing wood joists were exposed on the Parlor Level with insulation added to the underside of the floors above. Reclaimed floors compliment the existing joists and add to the rustic feel of this urban home.”
A massive redo but the results are outstanding. Love the bathroom. Love the industrial vibe of the exposed ceilings, those floors and the central steel staircase. By Elizabeth Roberts and Ensemble Architecture.
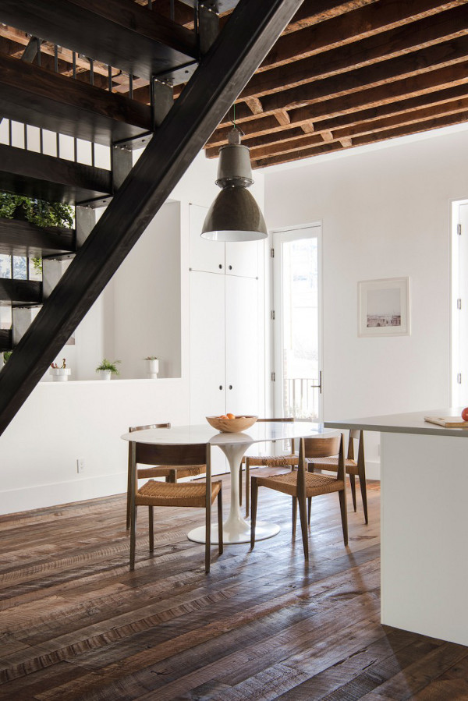
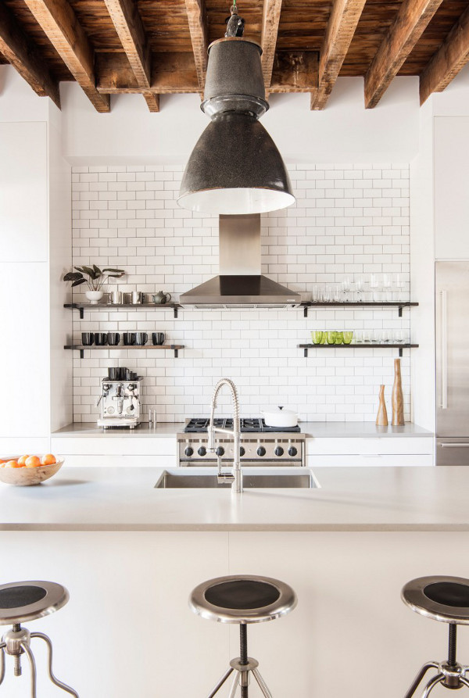
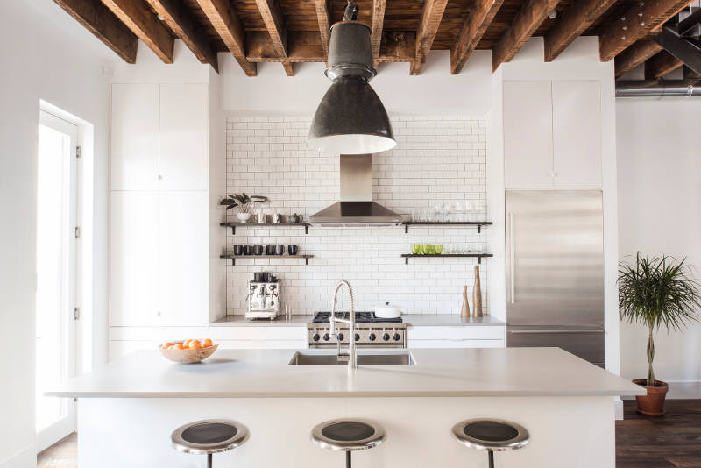
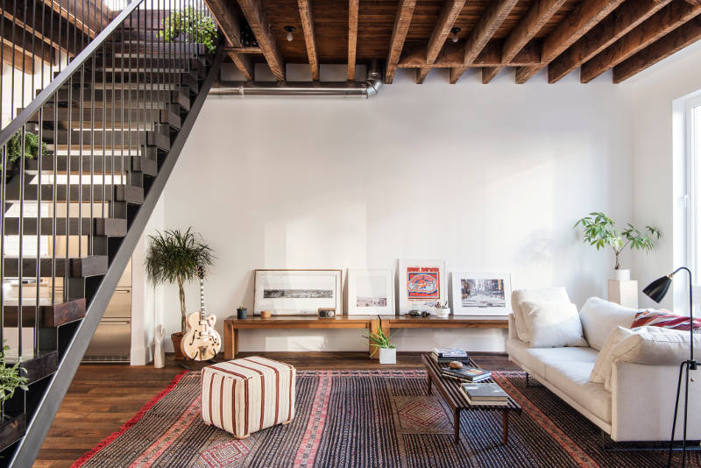
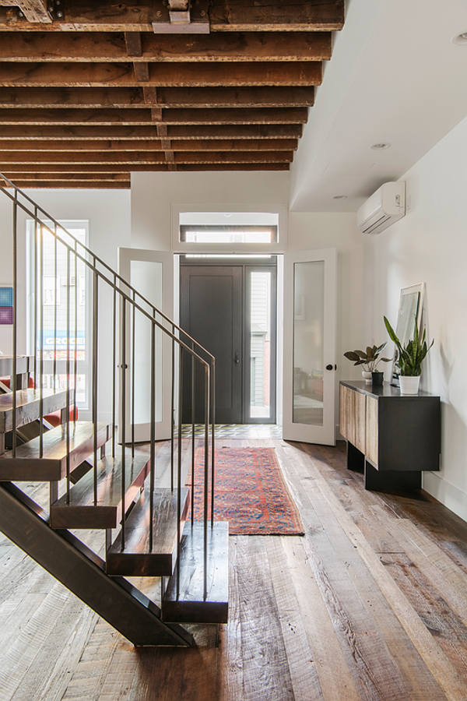
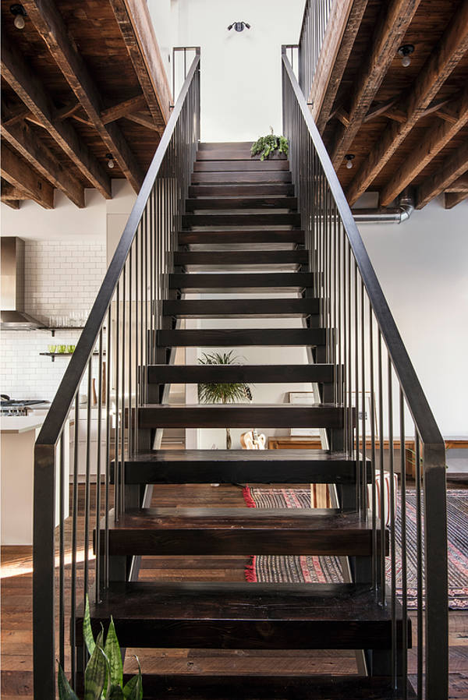
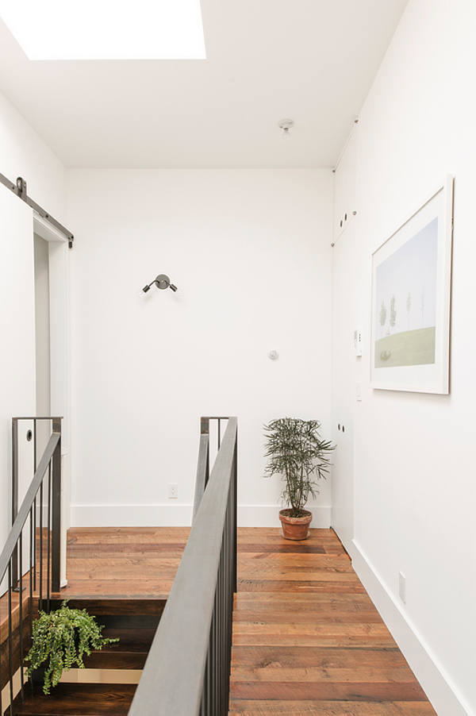
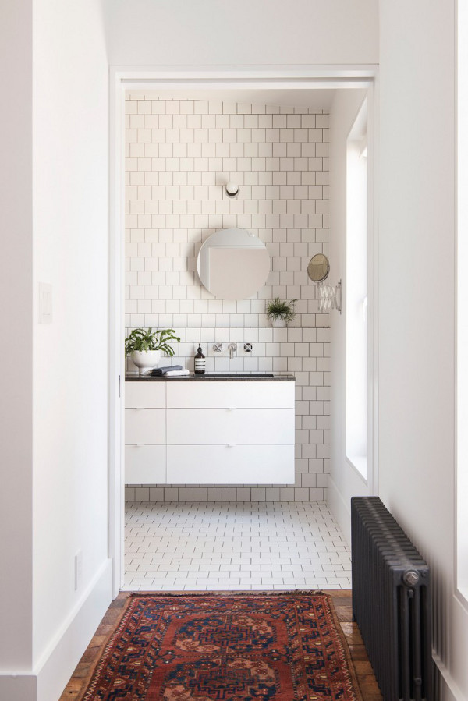
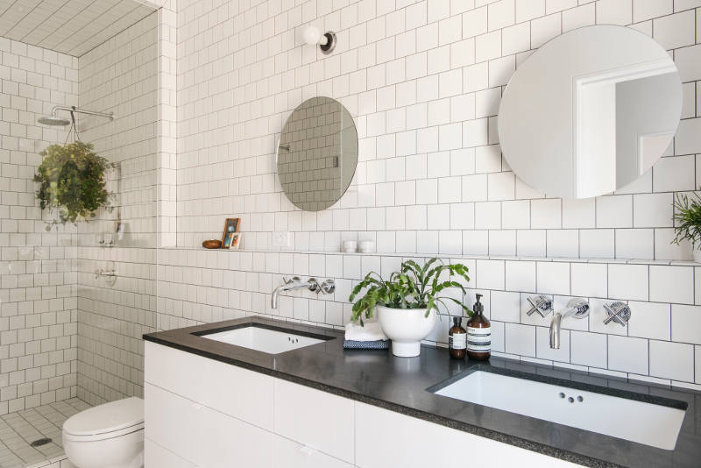
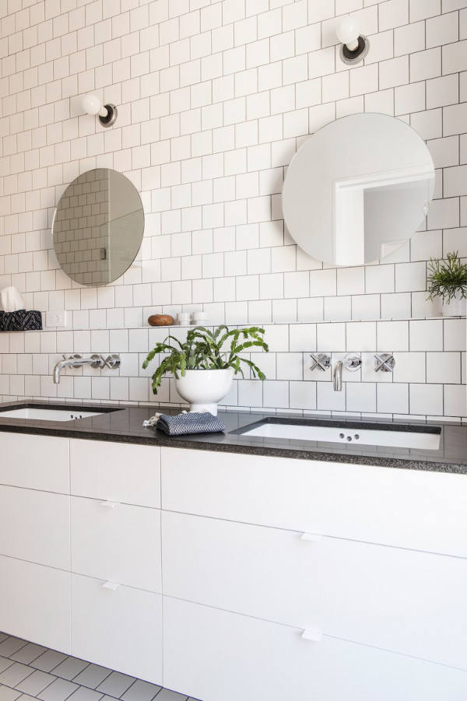
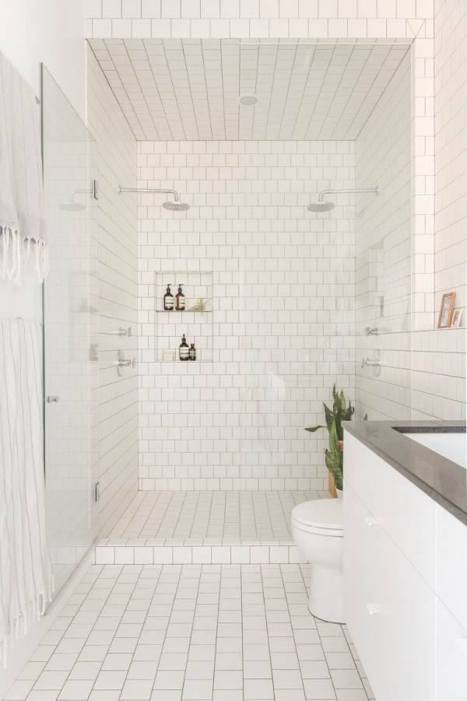
Stalking a little piece of contemporary retro
Posted on Thu, 7 Apr 2016 by midcenturyjo
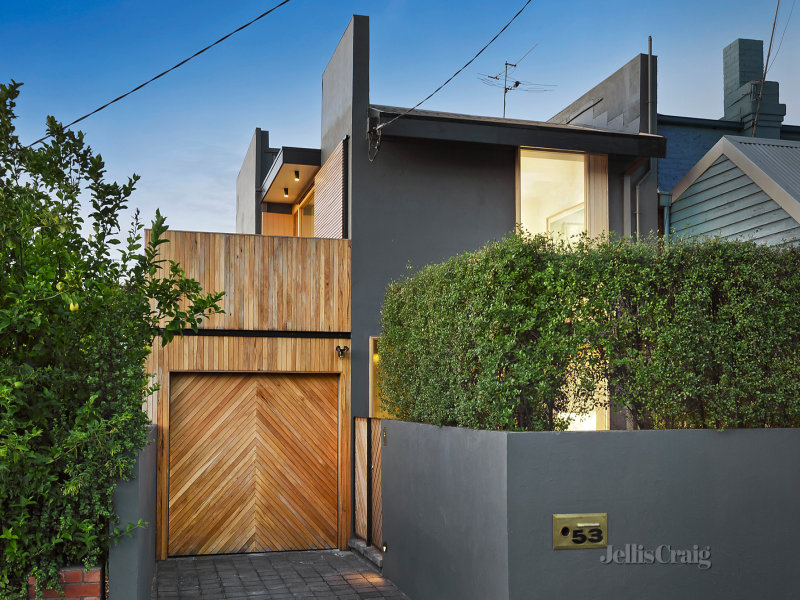
Built originally in 1973 this Prahran, Melbourne home packs a lot of style on its 155 m² block of land. A 2014 renovation remains true to its 70s vibe but with cleaner, more contemporary lines. I like that the exterior is rather constrained with just a hint of what lies within proclaimed in its garage door. Sometimes real estate stalking makes me jealous, sometimes for the house, sometimes for the contents and sometimes for the art. I’m coveting the dejected Batman in the entrance. Link here while it lasts.
