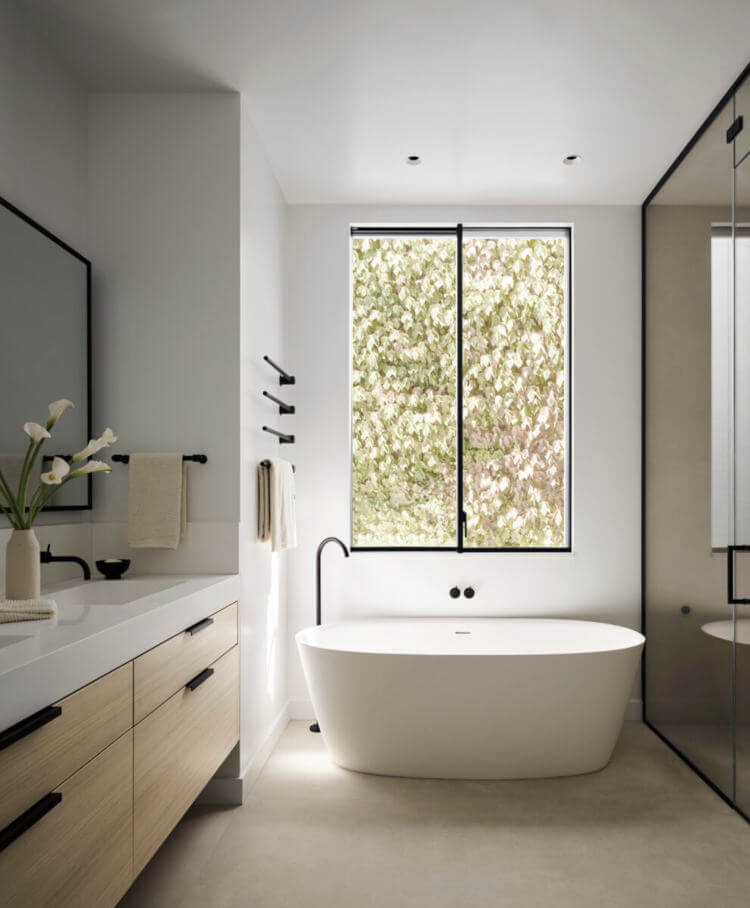A matter of contrasts in this modern Victorian
Posted on Tue, 29 Oct 2024 by midcenturyjo

The clients envisioned a home that blended modernist themes with the original Victorian details of their historic San Francisco property. They collaborated with William Duff Architects for a major remodel and enlisted Niche Interiors for interior design, furnishings and decorative lighting. Herringbone wood floors, traditional panelling and trim contrast with a sleek staircase in the foyer. Niche Interiors selected a modern console table and geometric light fixture, adding contemporary elements to complement the architectural details. A black and white colour scheme prevails throughout the home while oak and leather accents bring warmth to the kitchen, living room and bedroom.










Photographed by Matthew Millman.
Working on a Saturday
Posted on Sat, 26 Oct 2024 by midcenturyjo

It’s like I say week in week out. If you have to drag yourself into work on a weekend then it helps if it’s somewhere stylish like Bunsa Studio‘s own office space.








Photography by Nicole Franzen.
Breathing new life into a 1950s Miami home
Posted on Fri, 25 Oct 2024 by midcenturyjo

“Founded in 2013 by Jennifer Bunsa, the studio’s objective is to create a unique sense of place that is thoughtful, comfortable and infused with soul. At the heart of the practice is a love of color, pattern, texture and a strong desire to create spaces that feel lived-in and timeless. Bunsa Studio believes that the creation of soulful design comes from attention to detail, the incorporation of natural and hand-made materials and blending the old with the new.”
Lenox House, a wonderfully sophisticated yet laid-back reworking of a 50s Miami beach home by Bunsa Studio.
















Photography by Nicole Franzen.
Cove House – Revitalizing a 1970s gem
Posted on Fri, 25 Oct 2024 by midcenturyjo

This 1970s home was lovingly renovated to honour architect Rueben Lane’s original vision. Sydney-based Brendan Wong Design worked closely with the client, drawing on period influences for a unified transformation. Bedrooms were combined to add ensuites and walk-in robes, while the kitchen became a dramatic focal point. The home features mid-century Brazilian and sculptural furniture as well as a Le Corbusier tapestry, creating spaces rich in design, vitality, and functionality.













Photography by Maree Homer.
A harmonious blend of heritage charm and Mediterranean-inspired modern living
Posted on Wed, 23 Oct 2024 by midcenturyjo

Malvern East Terrace House by Melbourne-based Studio Esteta transforms a double-fronted Victorian terrace into a warm family home that connects seamlessly with its garden. Inspired by Mediterranean villas of Sicily and Southern Europe, the clients aimed for a layered, open space that reflects their favorite travel destinations. The design carefully preserves the home’s heritage, with four rooms reconfigured, including a main bedroom suite and a guest room. A new addition blends modern elements with historic charm, featuring travertine steps, French doors, and a double-height void. The extension prioritizes entertaining, with lofty ceilings and operable glazing uniting indoor and outdoor spaces, creating a harmonious living environment.



























Photography by Derek Swalwell.

