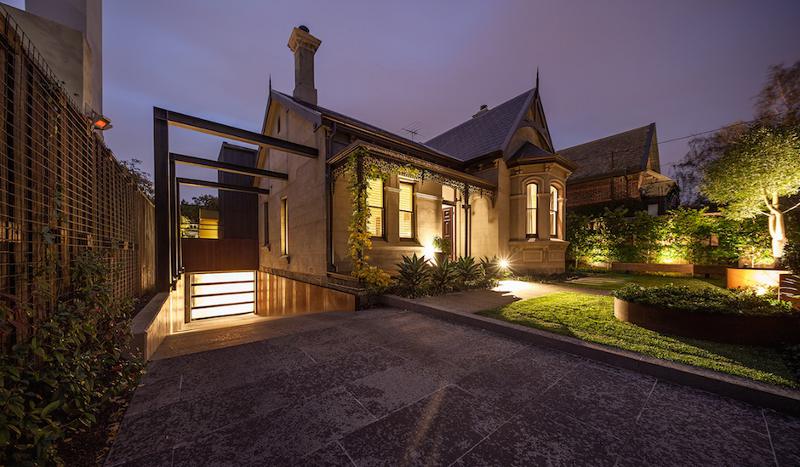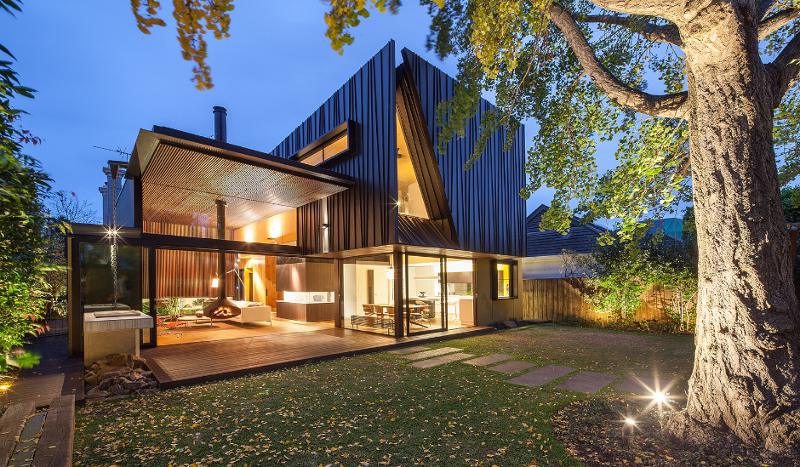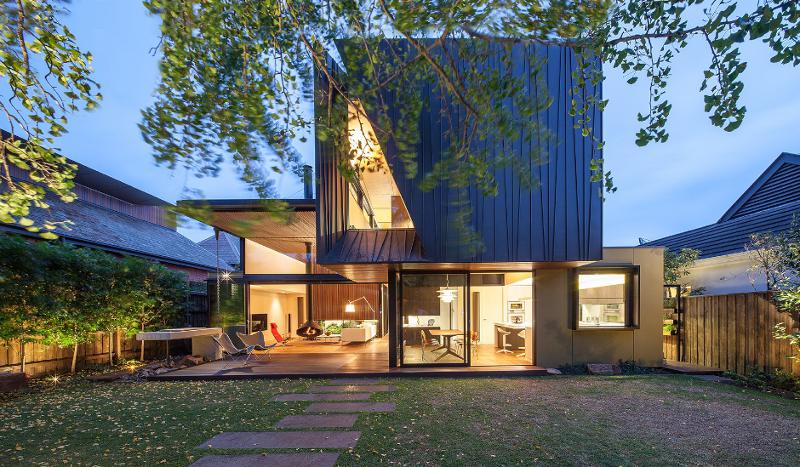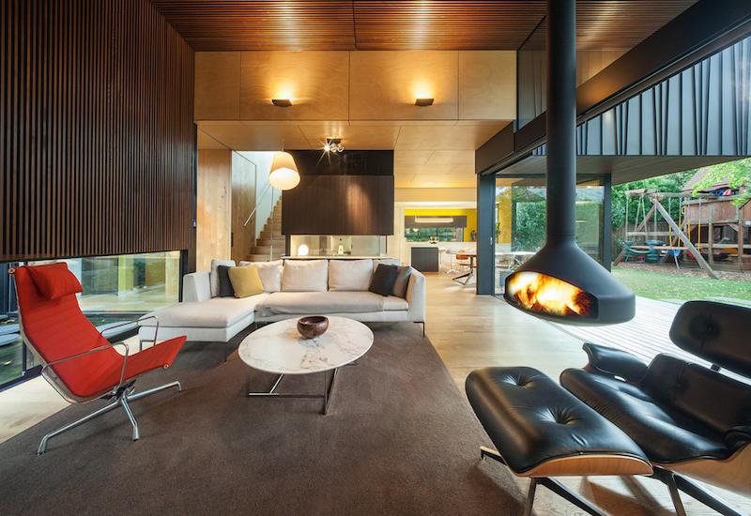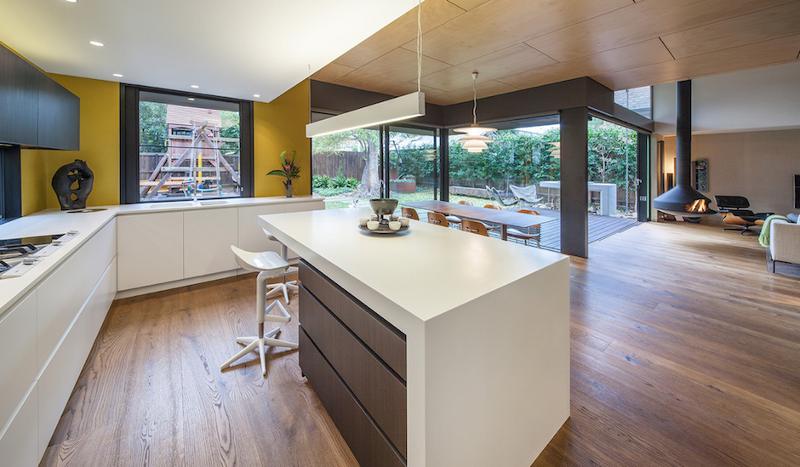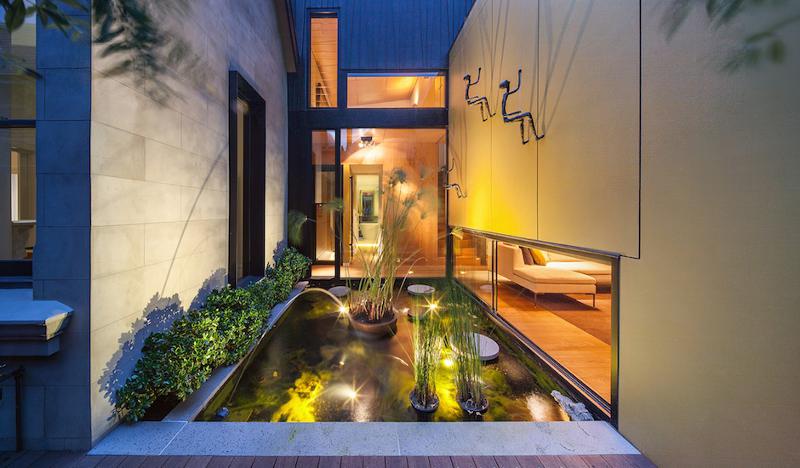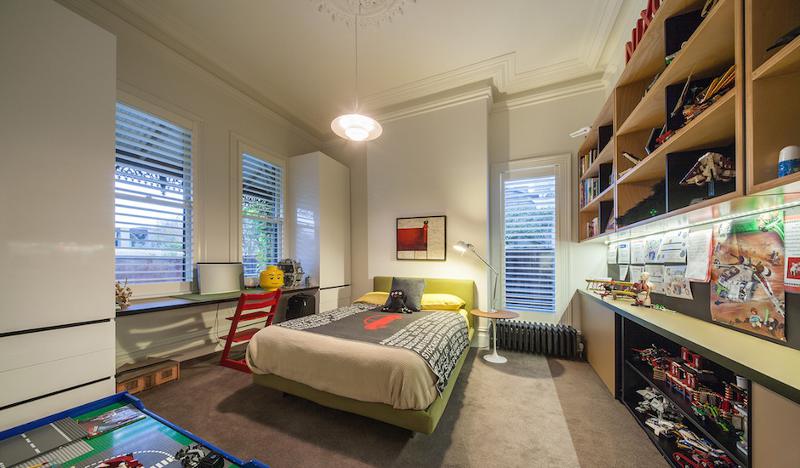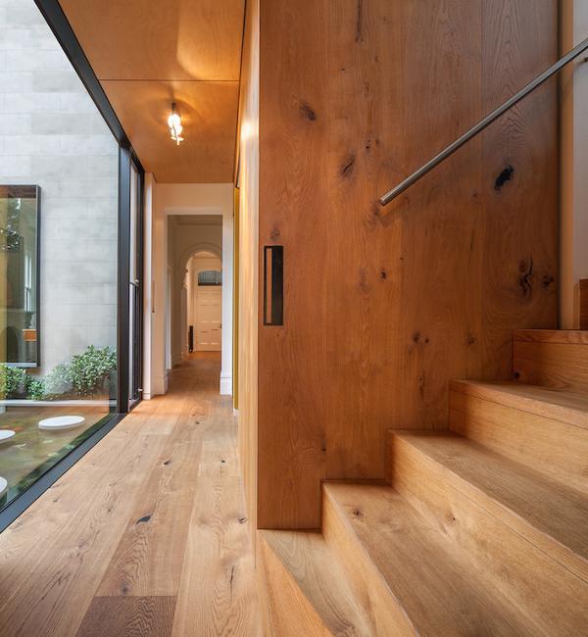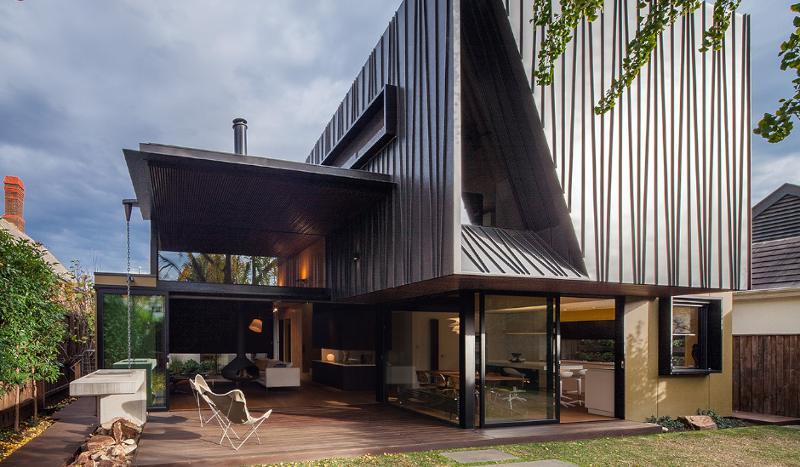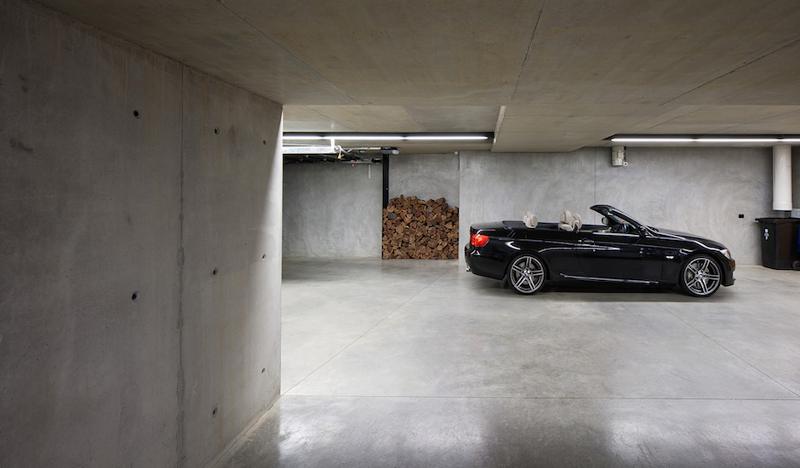Stalking exposed brick
Posted on Fri, 30 Oct 2015 by midcenturyjo

I’m in Redfern in inner-city Sydney and I’m stalking what appears to be your typical historical terrace house… until you go inside. Holy exposed brick Batman! That must have been some sandblasting job. The 1880s building now has an industrial vibe over 3 levels. I’m not sure how I feel about this house. I want to believe that it is the photography that has me holding back because I love it on the video. Link here while it lasts.
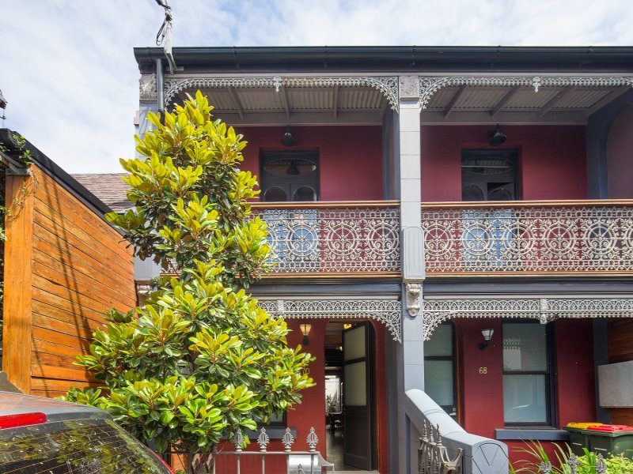
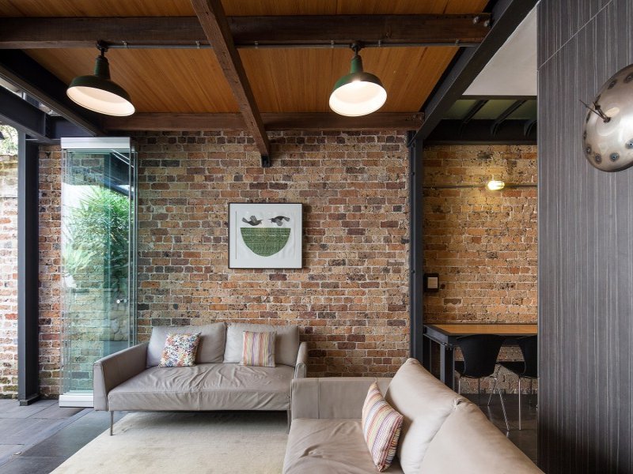
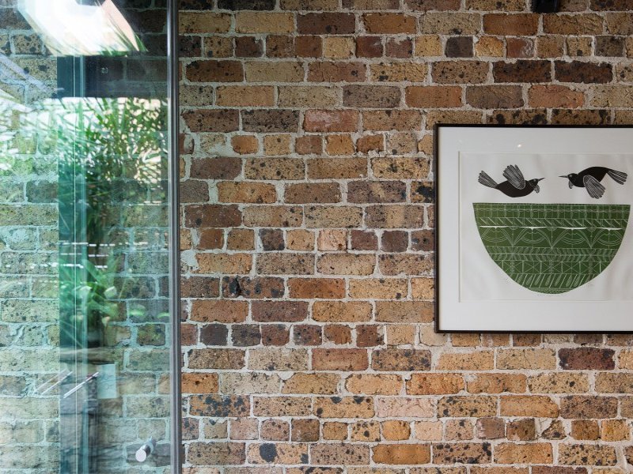



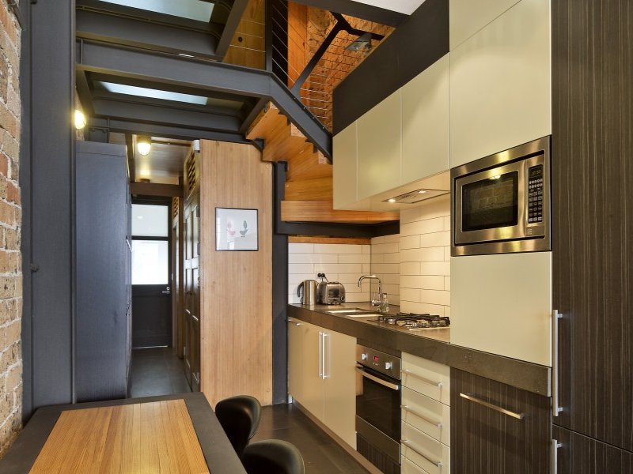
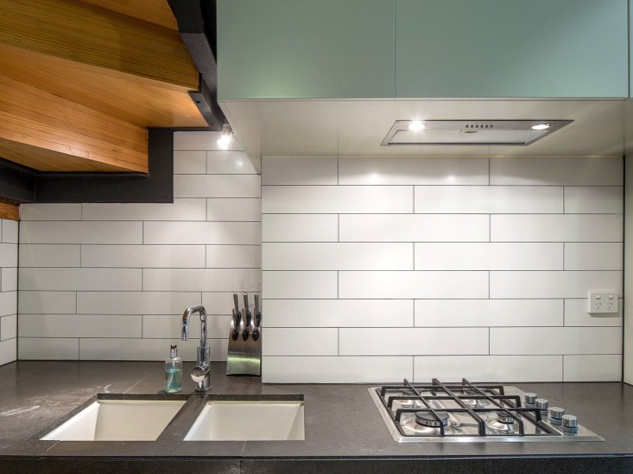
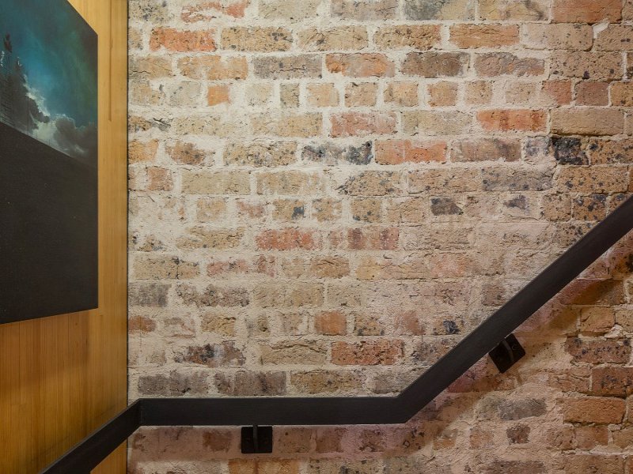
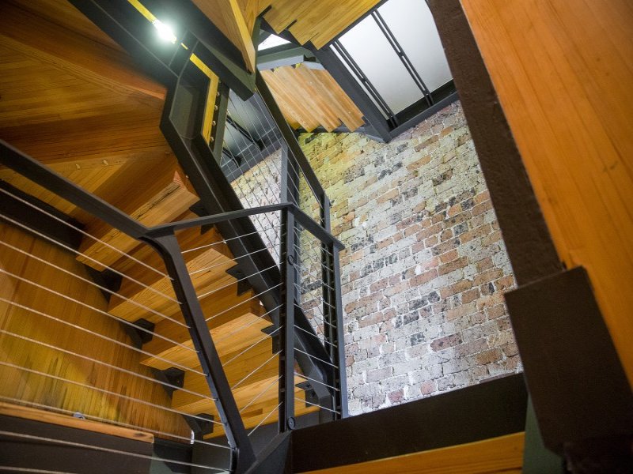
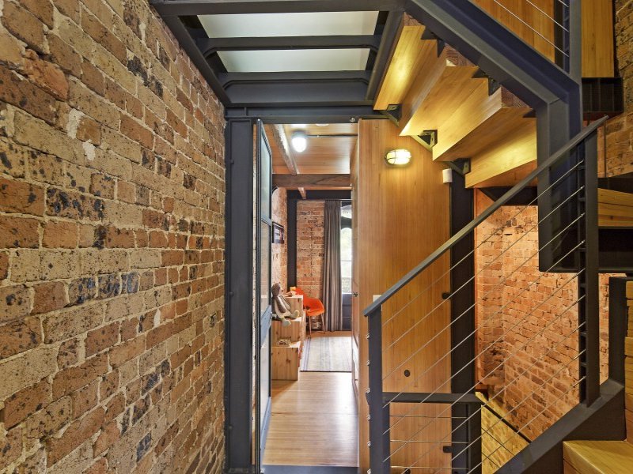

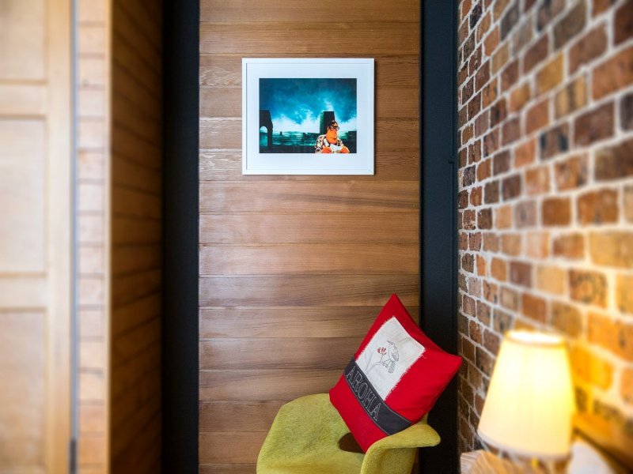
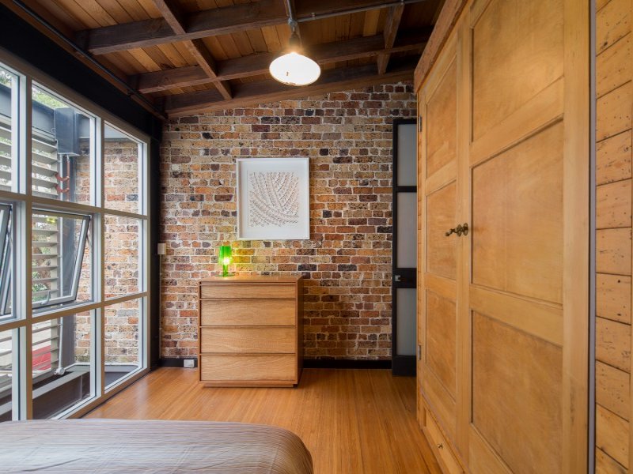

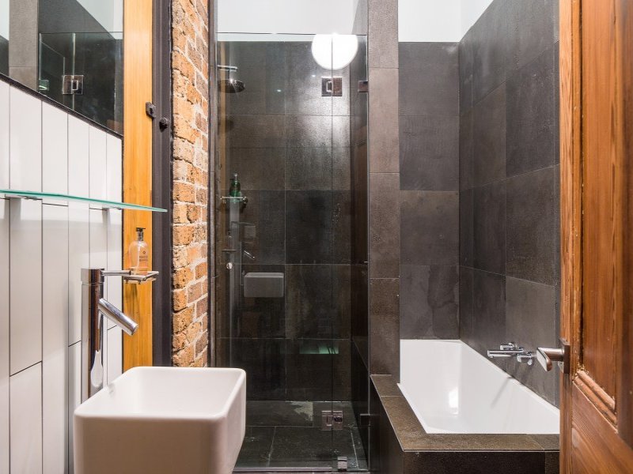
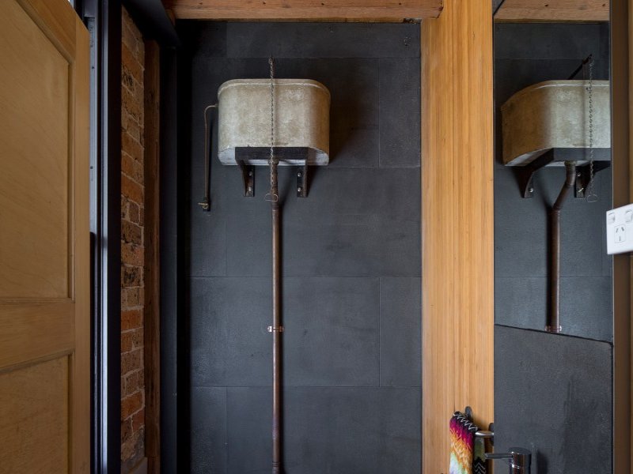
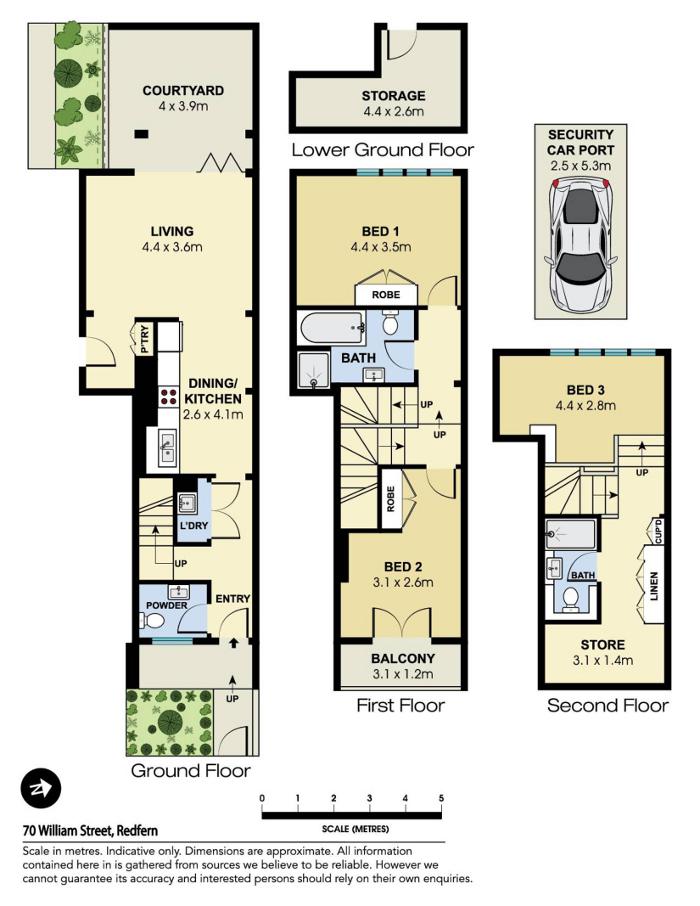

Bespoke
Posted on Thu, 29 Oct 2015 by midcenturyjo
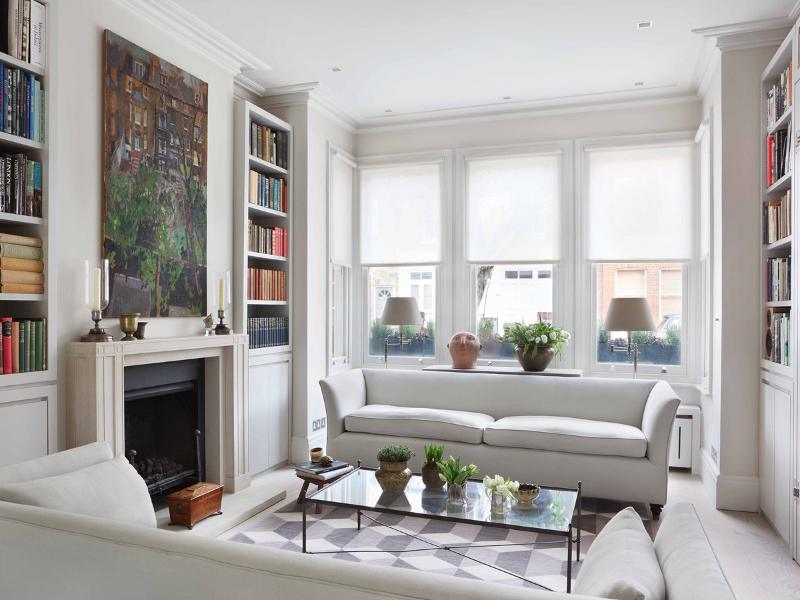
A timeless renovation by London based architectural firm De Rosee Sa blurs the line between new and old. A hint of the traditional with plenty of modern convenience. The stand out of the renovation? The beautiful, bespoke joinery.
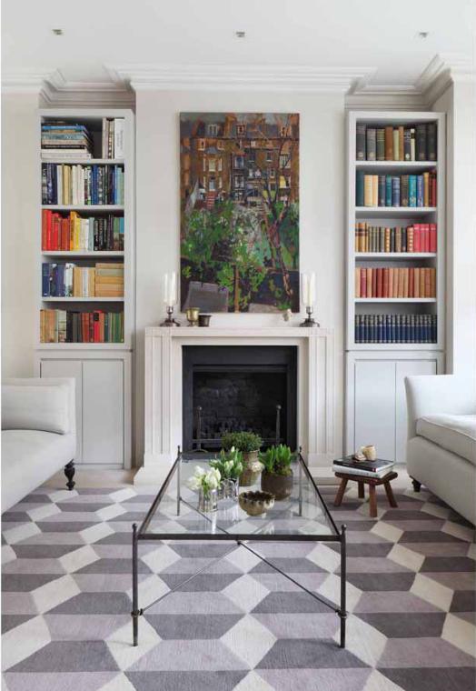
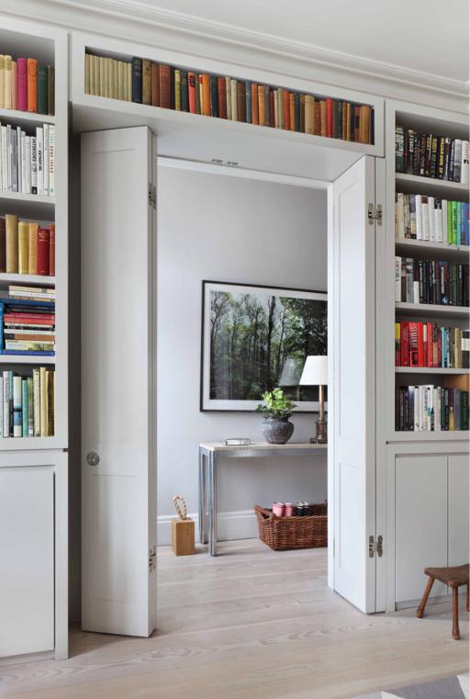
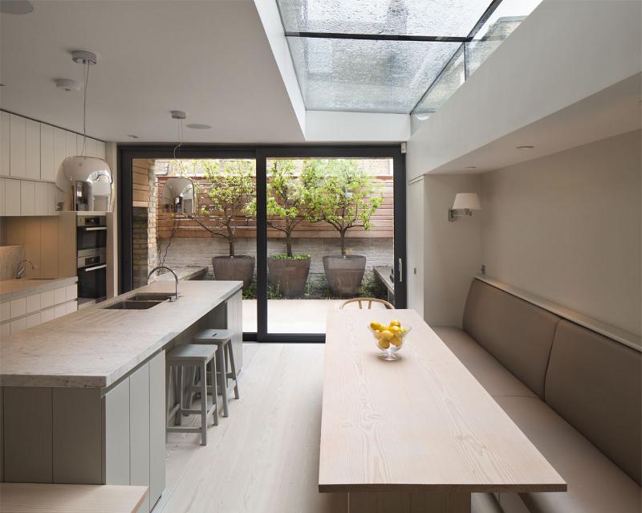
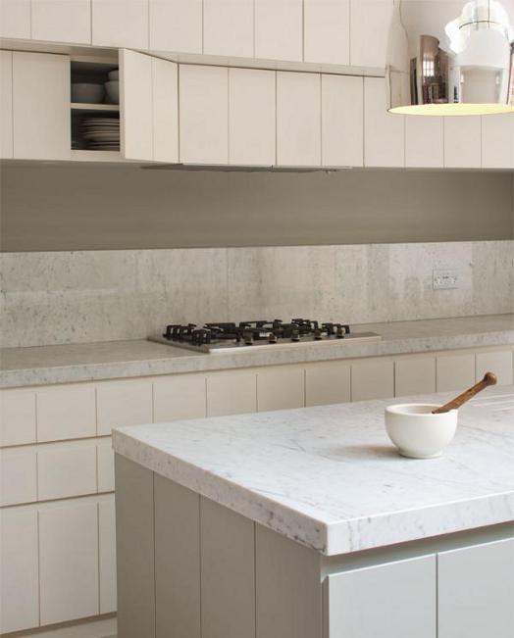
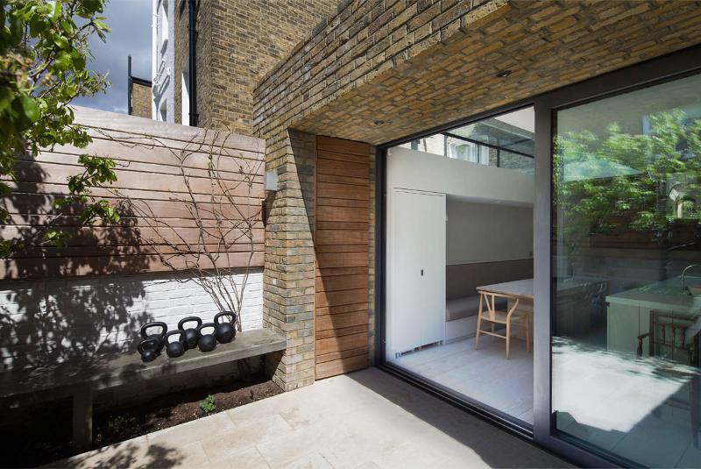
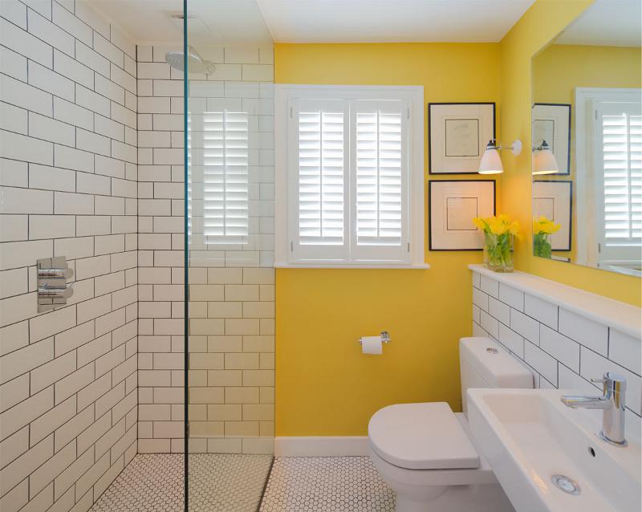
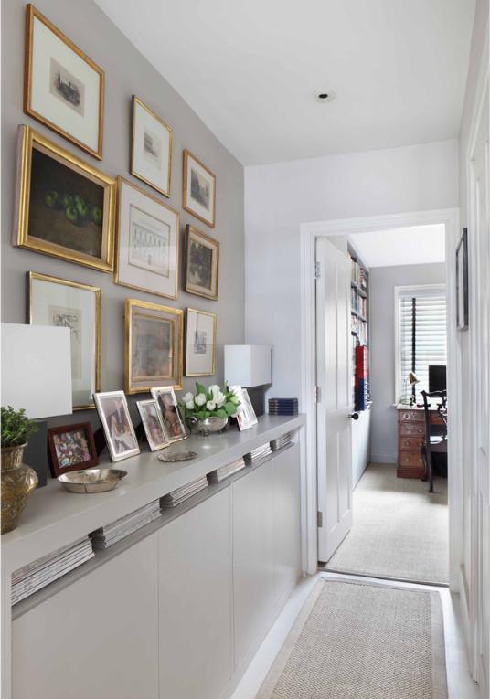
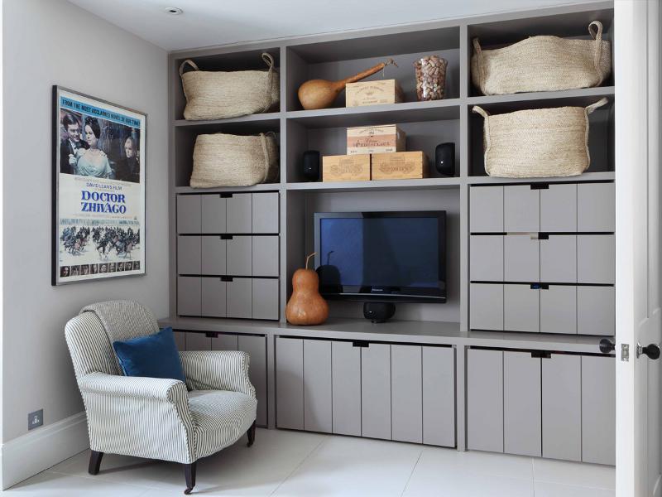
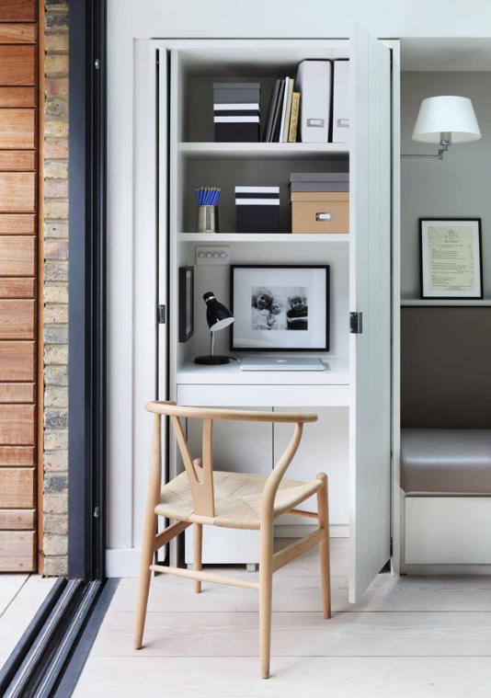
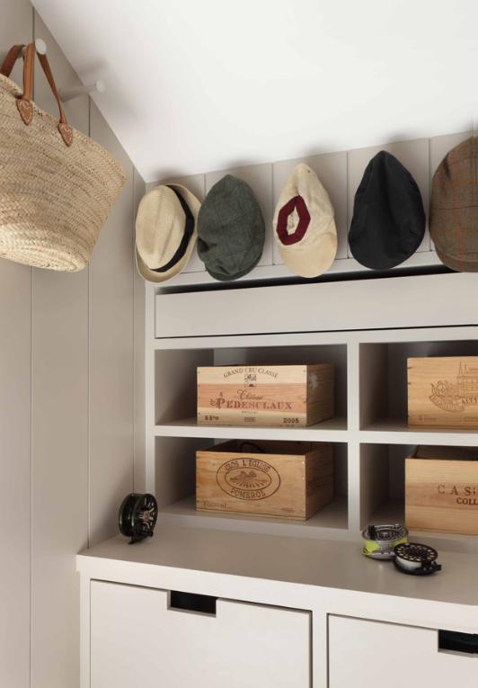
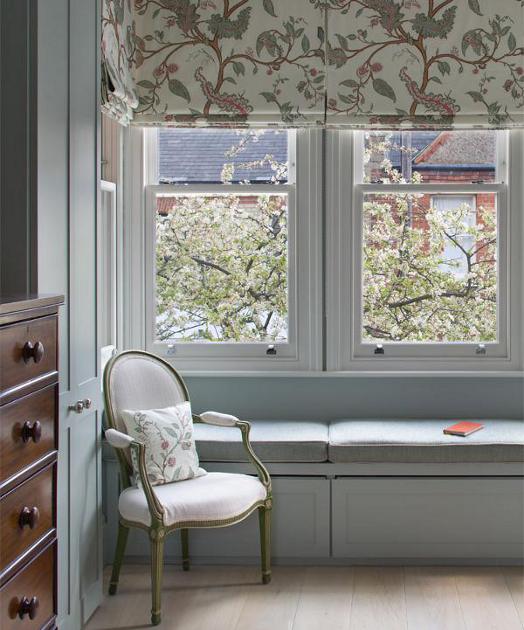
Stalking over 5 or is that 6 levels
Posted on Thu, 29 Oct 2015 by midcenturyjo
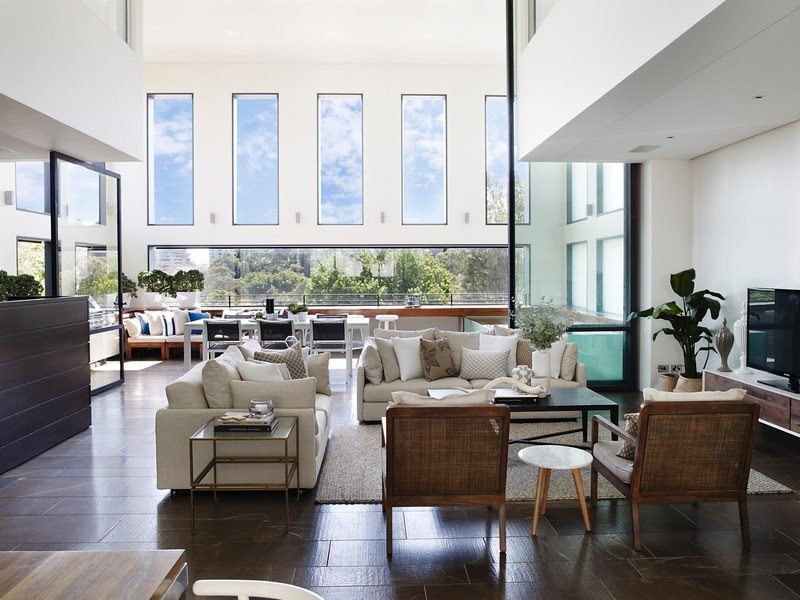
I’m in Paddington, Sydney and I’m stalking the conversion of an old warehouse. The home rises over 4 levels of living but maybe it’s 5 if you include the roof terrace garden. Then again it could be 6 if you include the sandstone wine cellar. Whichever way there are a lot of stairs. Luckily there is also a lift. I cannot think of another thing they could cram into this space. 6 bedrooms, 5 bathrooms, garaging for 4 cars, a butler’s pantry off the kitchen, a gym, the aforementioned wine cellar, a separate teenager’s retreat/rumpus, an atrium garden with retractable glass roof and an indoor glass-walled plunge pool. I’m exhausted just trying to decipher the floor plans. Link here while it lasts.
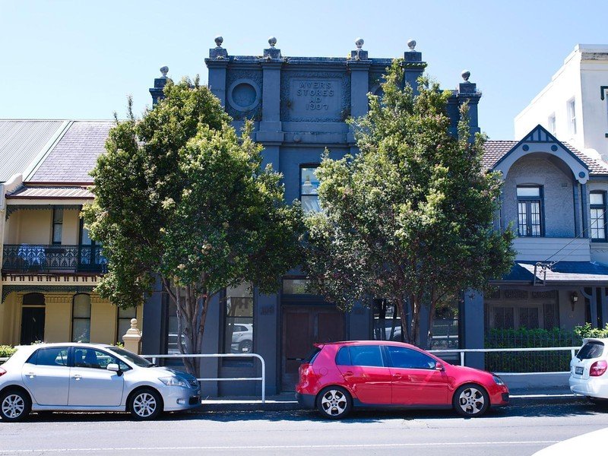
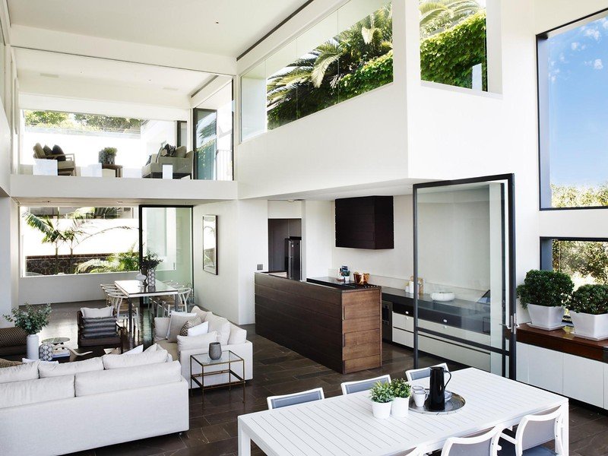
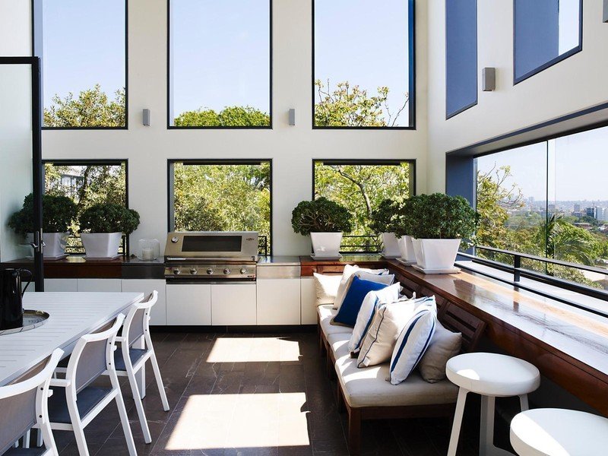
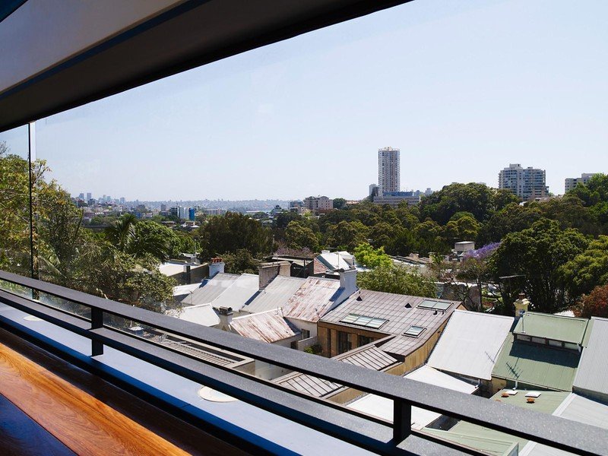
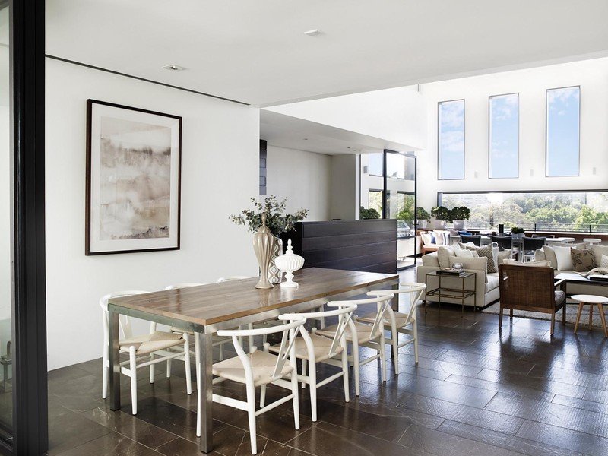


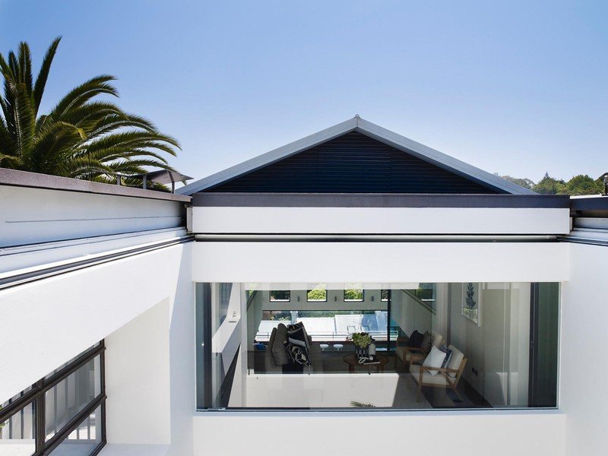

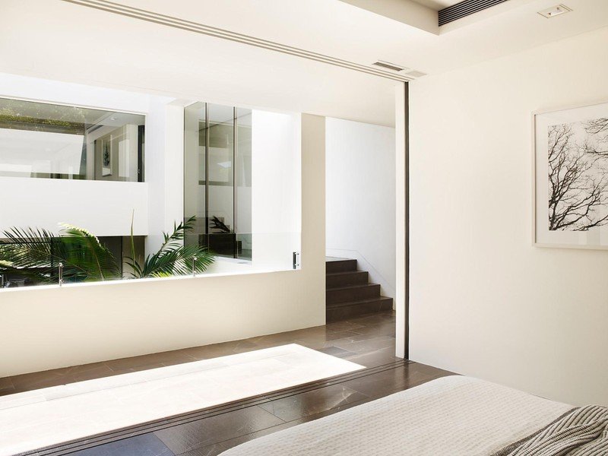
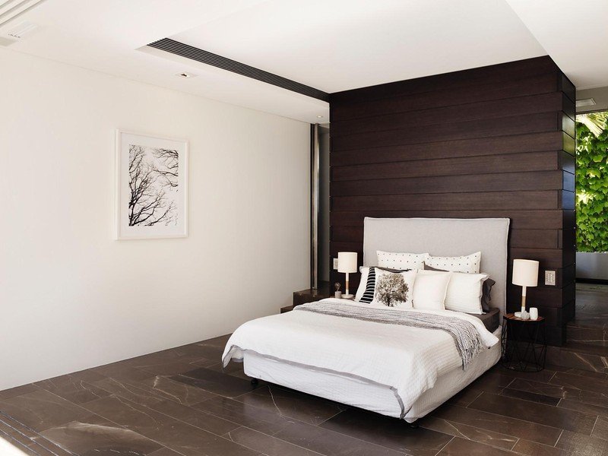
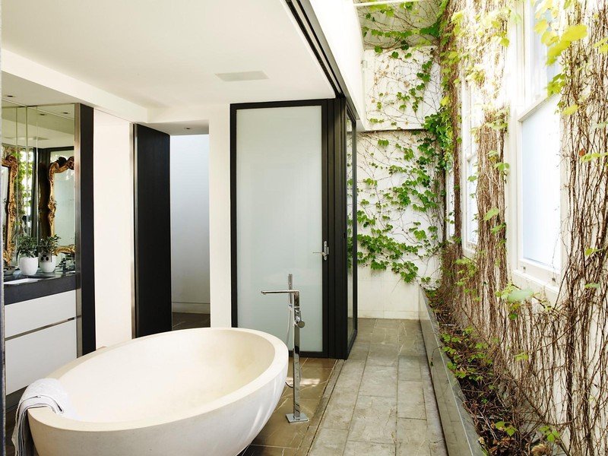

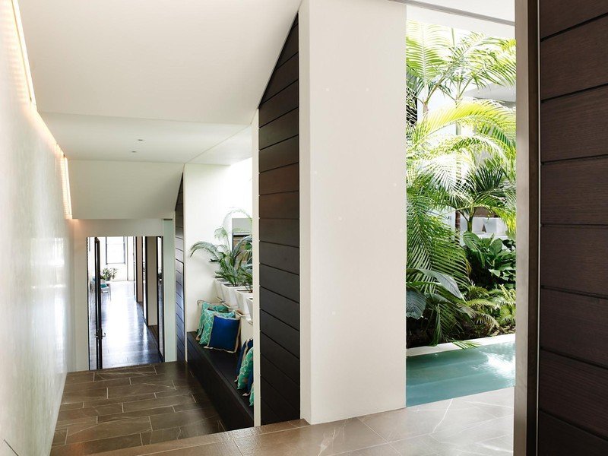
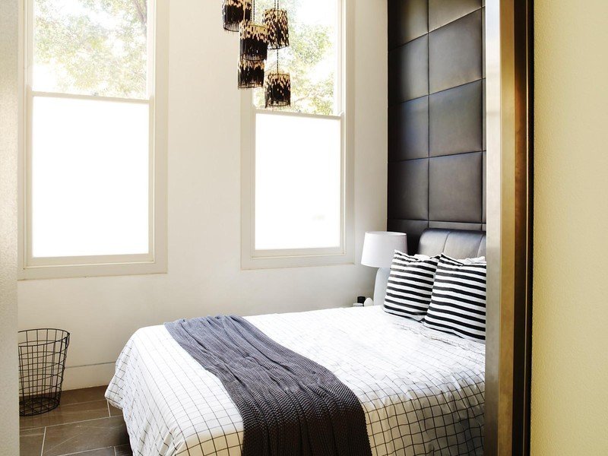
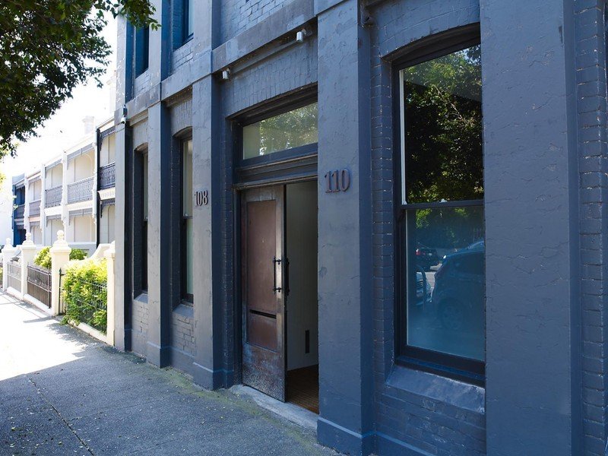
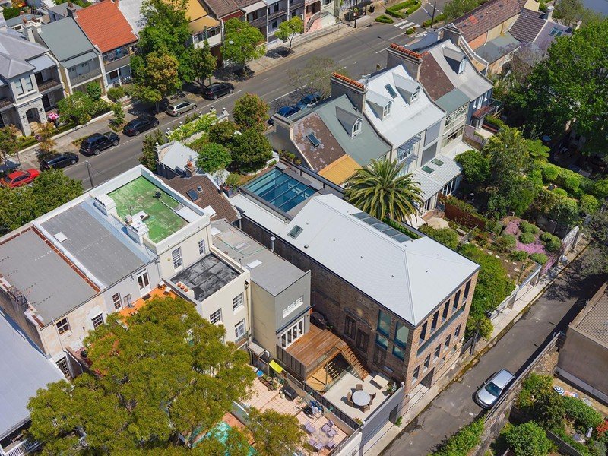

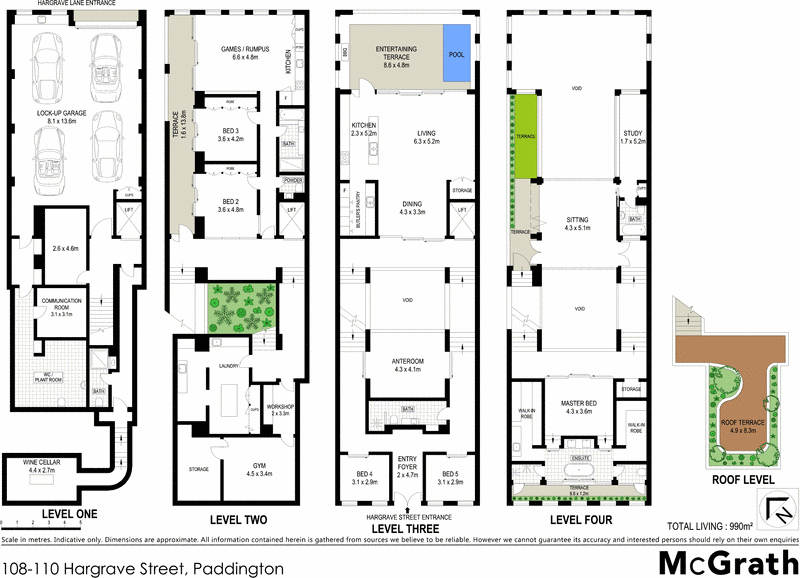
Inner House
Posted on Wed, 28 Oct 2015 by midcenturyjo
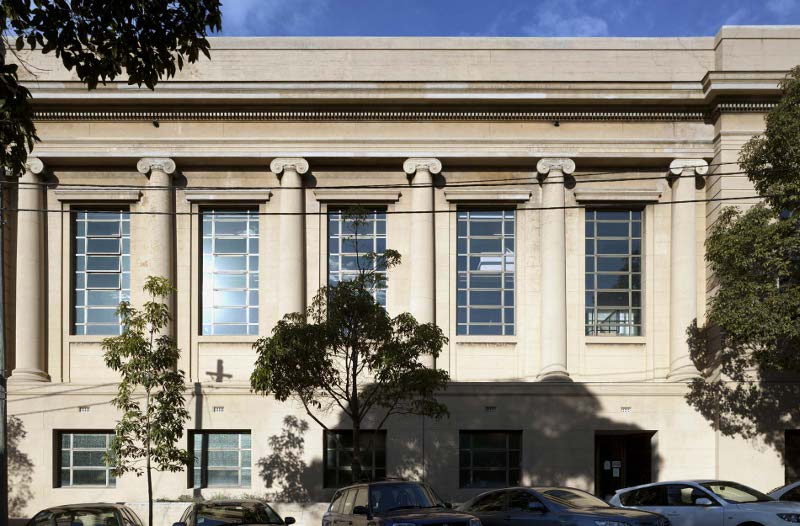
Kim and I just can’t say no to a church renovation. Such a tricky thing to pull off though. Often the domestic overwhelms its ecclesiastical shell. Weird rooms, cut off windows, the twee of everyday life competing with the gravity of a former place of worship. A desire to leave the existing building untouched drove the design of the Inner House by Bates Smart.
“The Inner House is a single dwelling constructed in the 1926 First Church of Christ Scientist in East Sydney. The House is erected on a platform built over the raking floor with a pair of two storey cubes flanking the volume. These spaces contain sleeping accommodation and ancillary facilities whilst the central space provides living and dining areas. The concept is derived from the formal geometry of the volume, its austerity and the temporary nature of the new structure.”
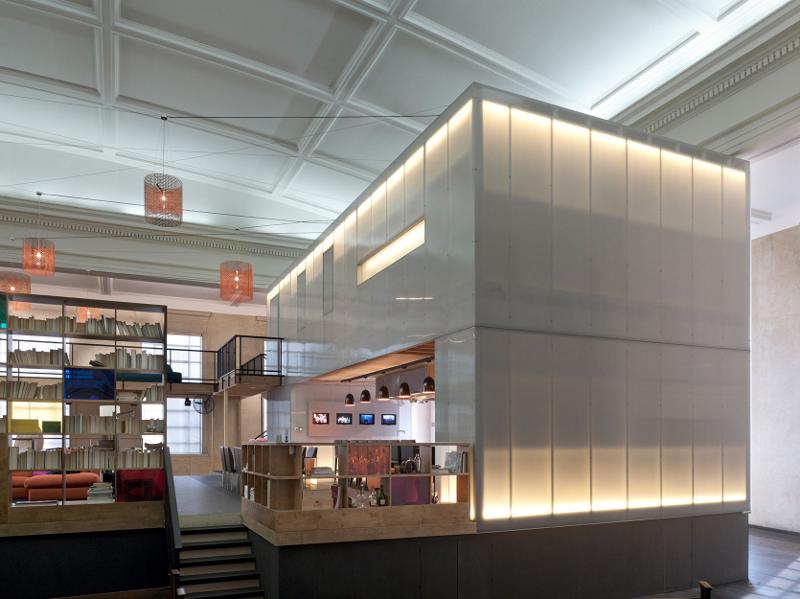
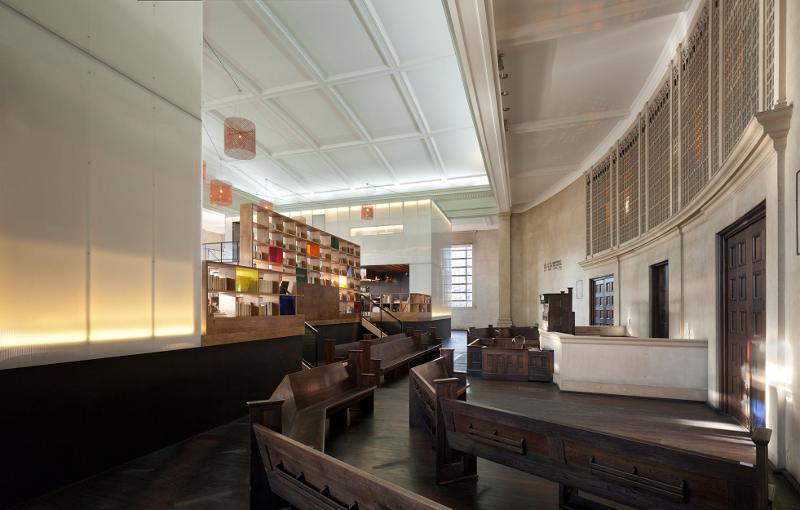
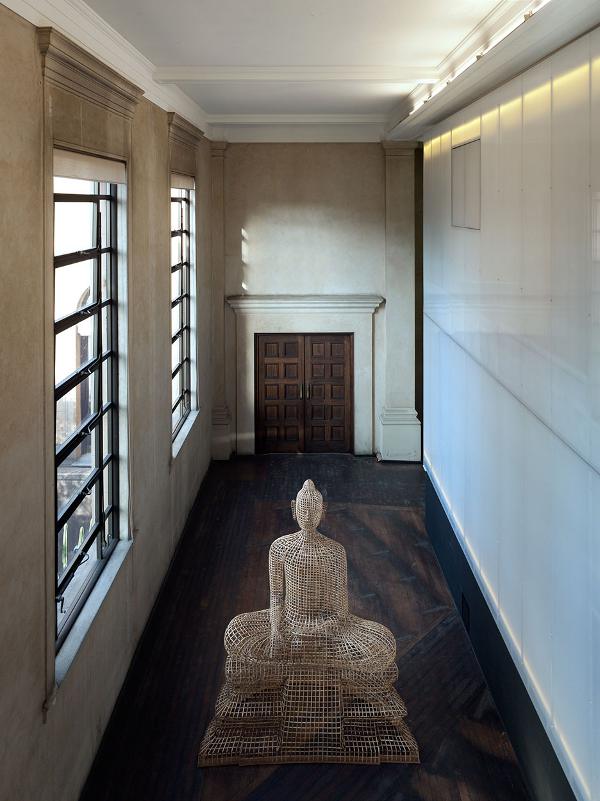
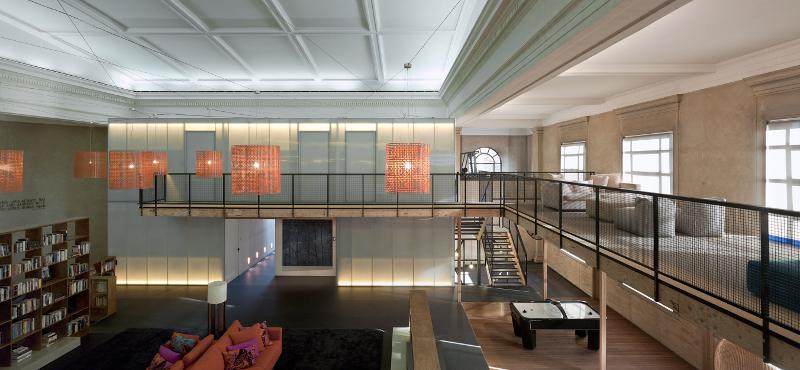
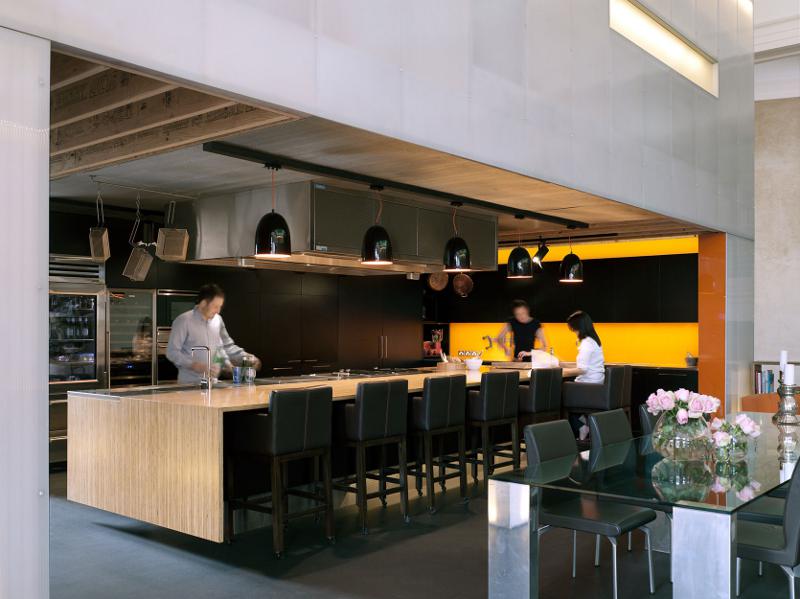
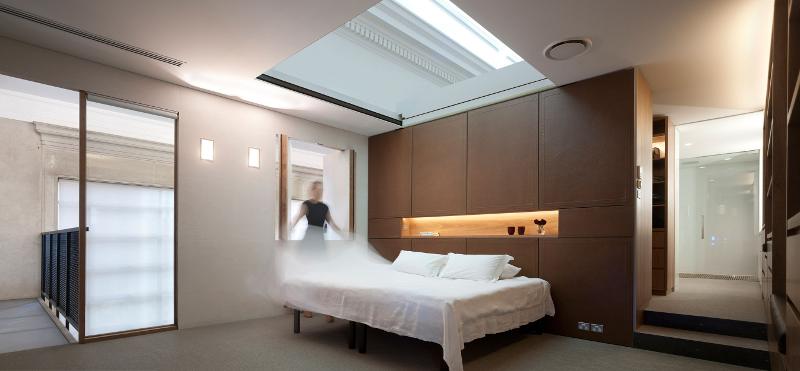
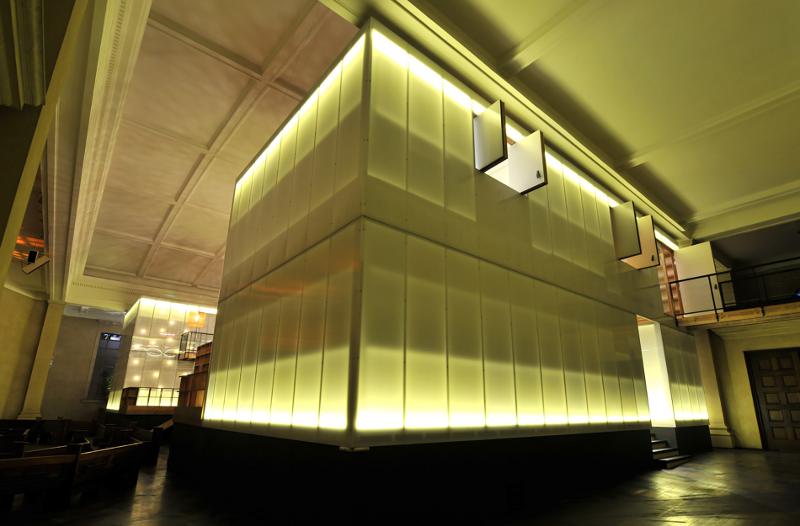
You can’t judge a book by its cover
Posted on Wed, 28 Oct 2015 by midcenturyjo
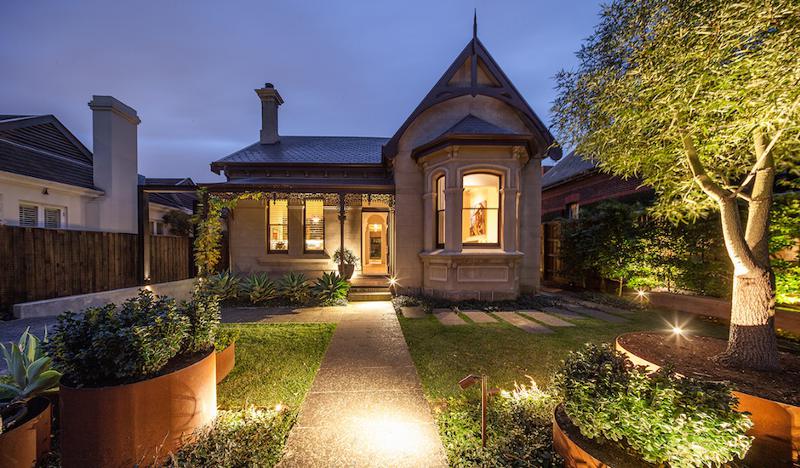
A cursory glance at this period property in Armadale, Melbourne might lead you to believe it’s all about tradition and historic features. That concrete driveway to the left should give you a hint that things are not all that they seem. Let’s just say that it may be stiff upper lip at the front of the property but it’s all party house out the back. Old meets new in this extension and renovation by Nicholas Murray Architects. “The property was dilapidated when purchased and involved complete underpinning and restoration of the Gothic Victorian facade and front four rooms. Beyond that everything was demolished to make way for a vehicle basement and two levels above. A large pond was introduced into the core of the building to delineate old from new.”
