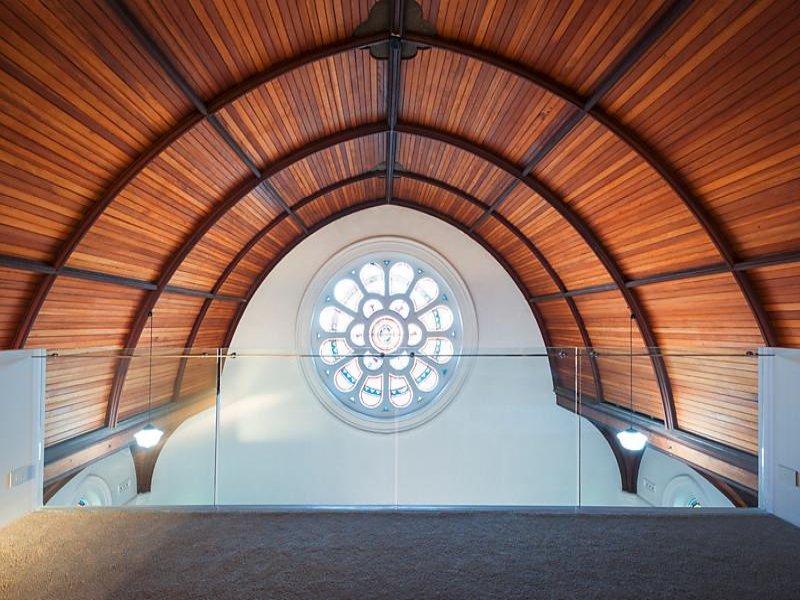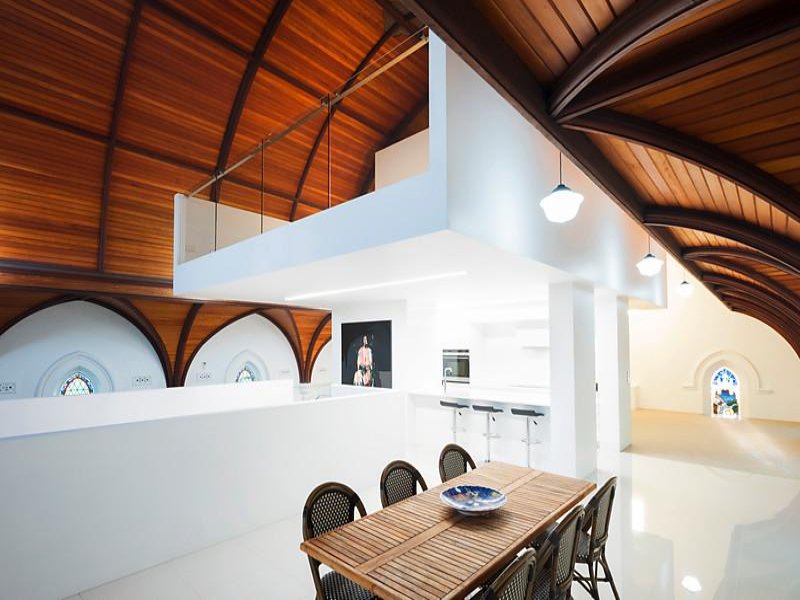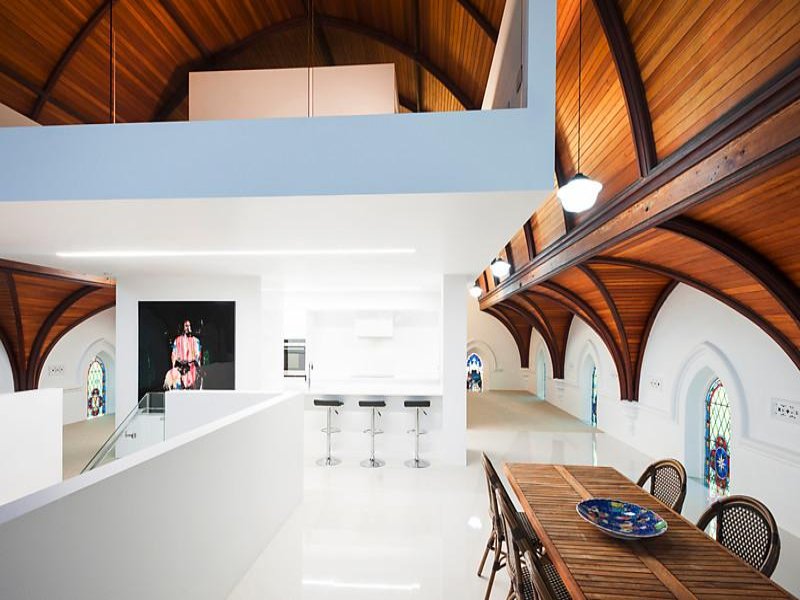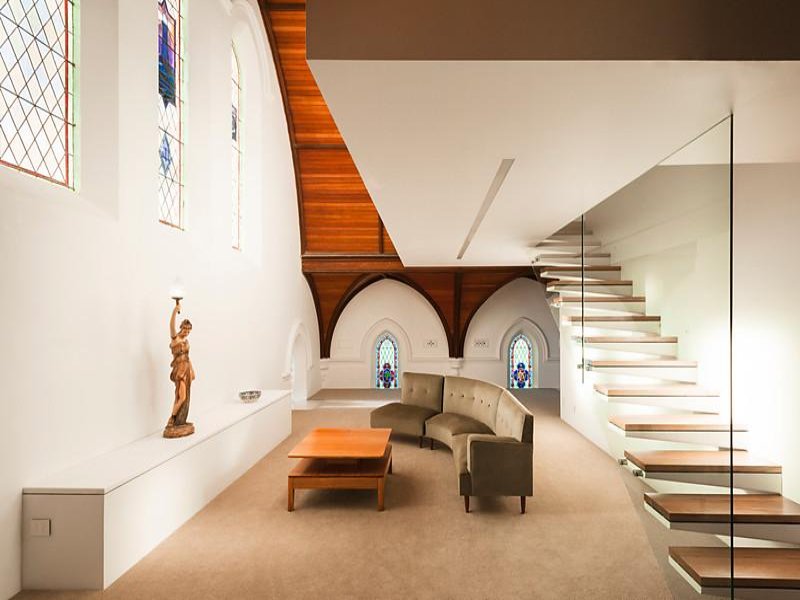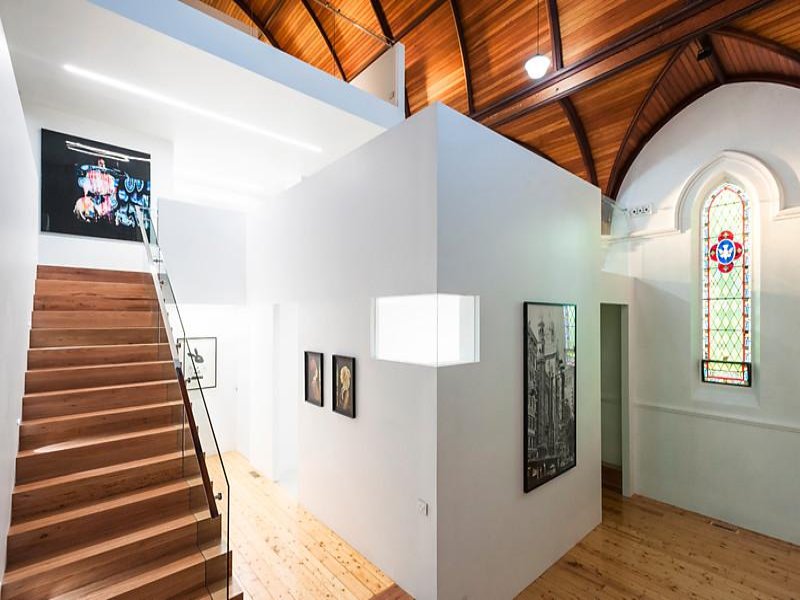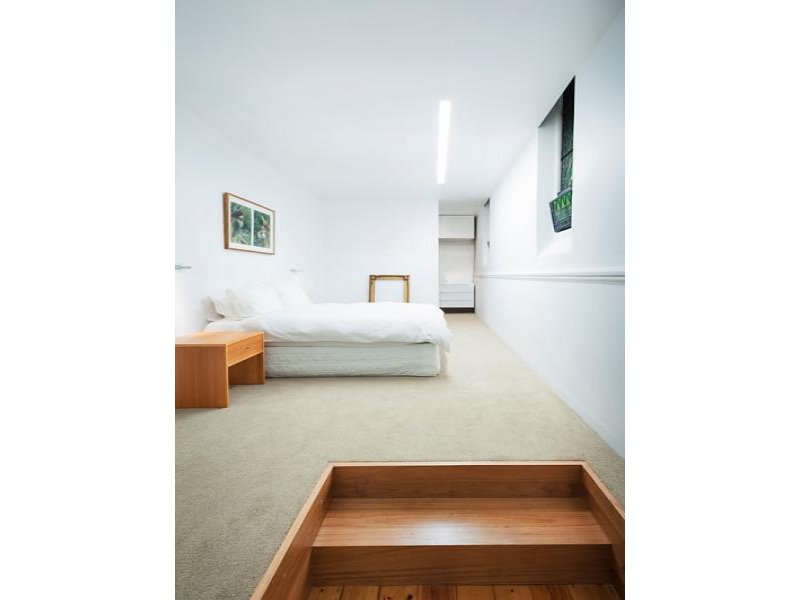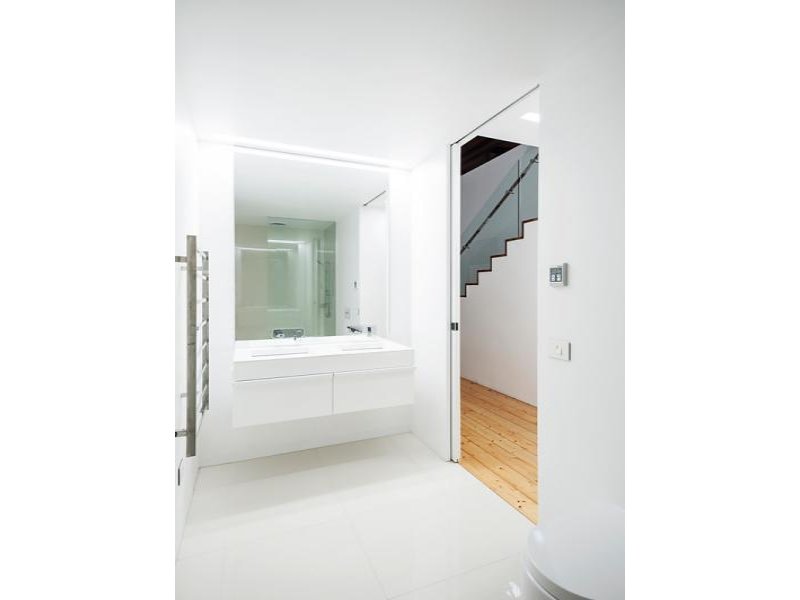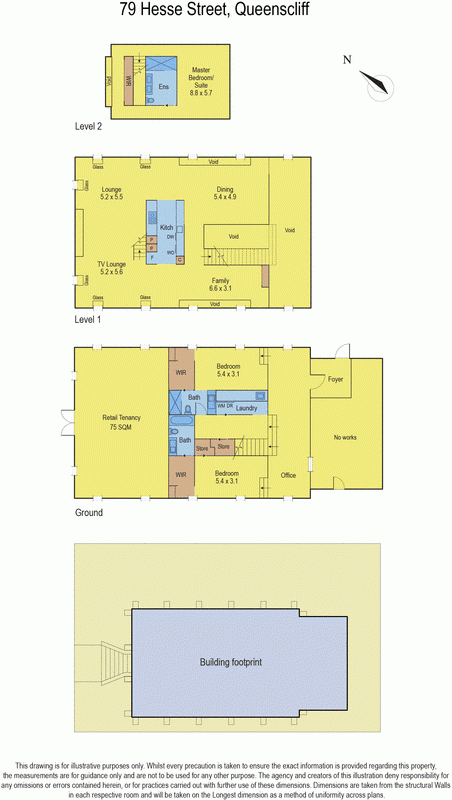Tile pattern 2
Posted on Wed, 25 Feb 2015 by midcenturyjo
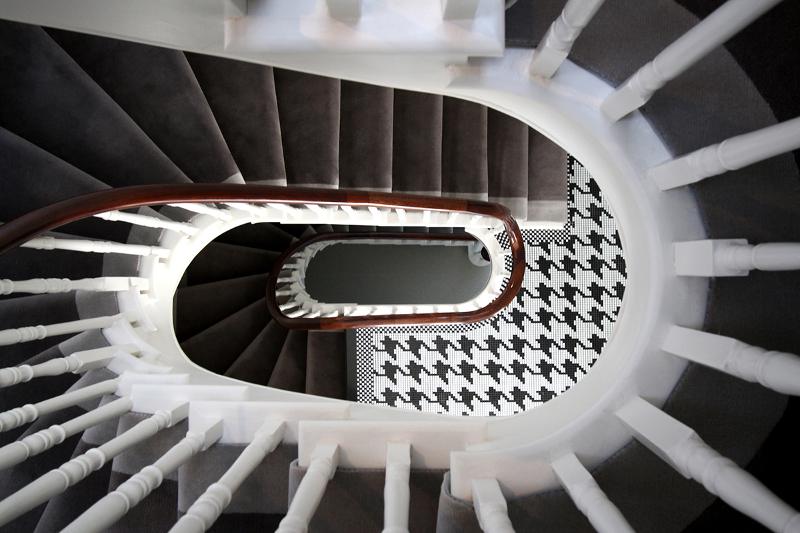
I love a sweeping staircase. I love it even more when the view from the top is of black and white houndstooth tile. From the portfolio of London-based architects Cousins & Cousins.
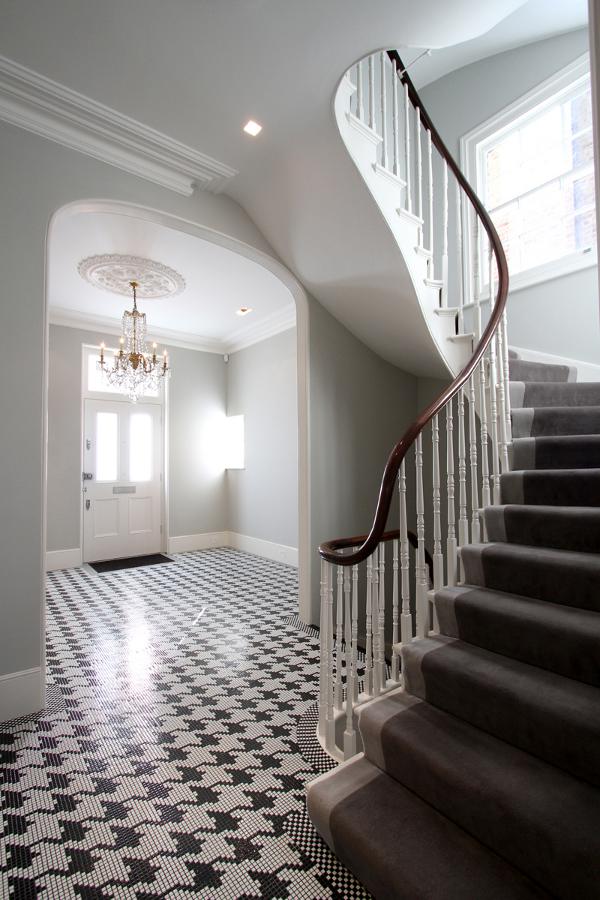
Inside Out and my dream warehouse
Posted on Wed, 25 Feb 2015 by midcenturyjo
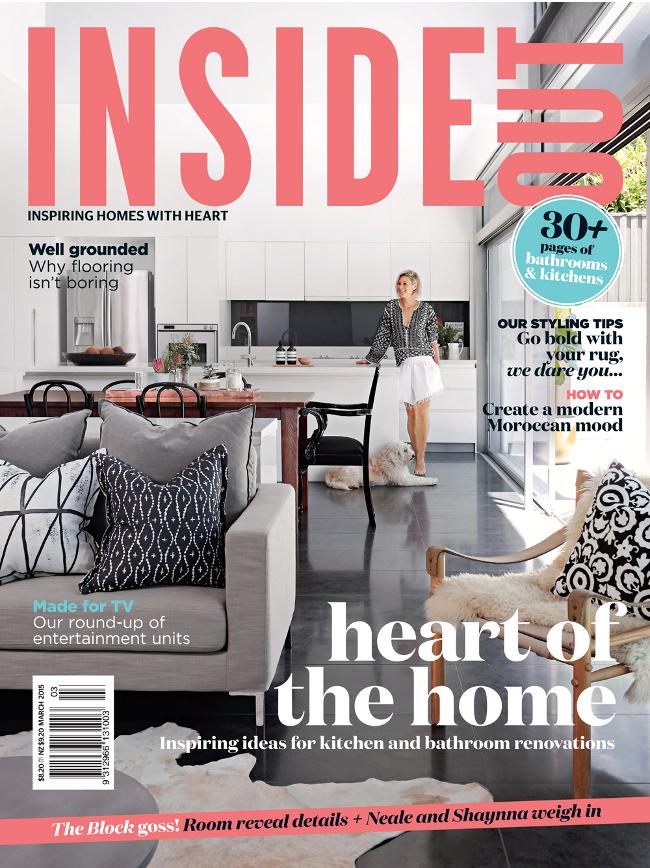
Every month an email arrives from Inside Out magazine’s Managing Editor Lee Tran Lam and every month I get excited. The sneak peeks from inside the latest issue of the magazine are always amazing. Today she sent my dream home. I have wanted this particular space ever since I first spotted it in a previous incarnation as Lynda Gardener‘s home. Now it belongs to someone else (boo hoo not me) and I think I love it even more.
This is the home of artist Saskia Folk – whose “pick and mix style” is encapsulated by all the highly original items tucked into her place. There’s a couch decked in “country check”, a giant ice-cream light guarding the bottom of her stairs, a kitchen island bench made from old basketball flooring and kitchen cabinetry constructed from old meter boxes found in the Australian outback. Styling by Heather Nette King, photography by Derek Swalwell, from March issue of Inside Out.
Saskia you’ll have to move out because I’m moving on in! Can’t wait to see more in this month’s issue out tomorrow. Don’t fret if you aren’t in Australia though. You can read along on Zinio, Google Play, the Apple Newsstand and Nook.
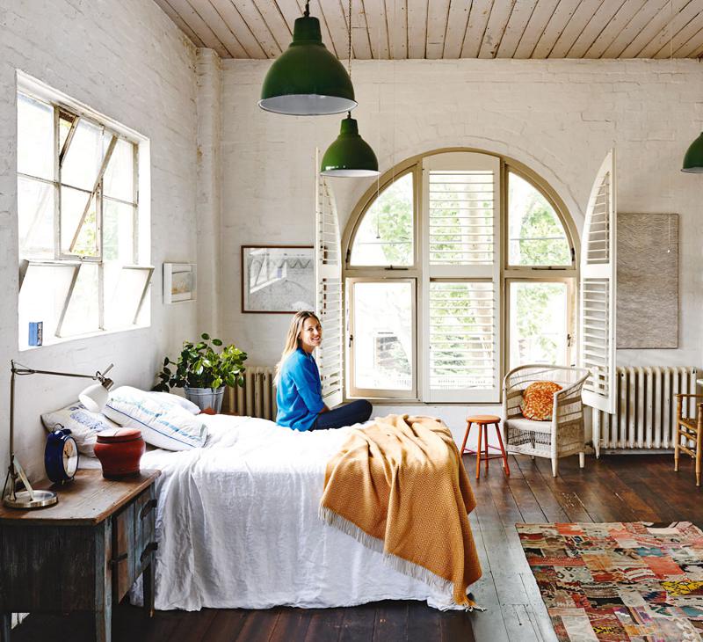
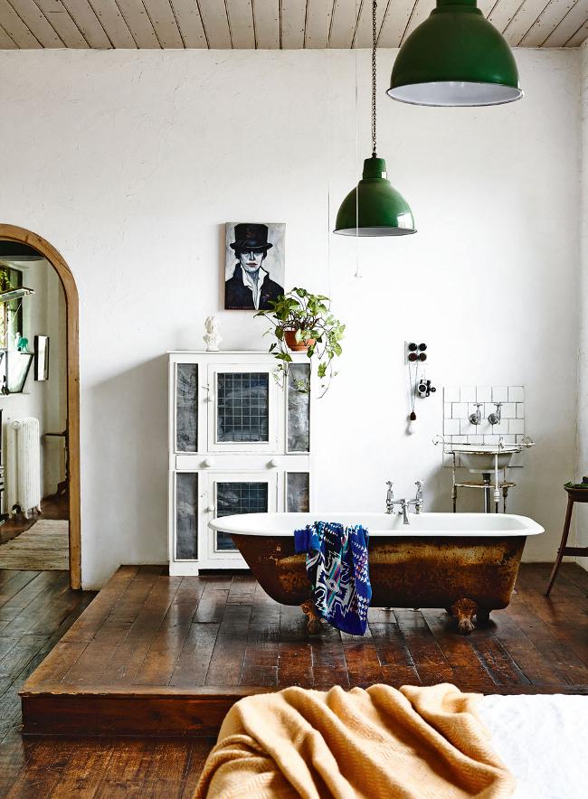
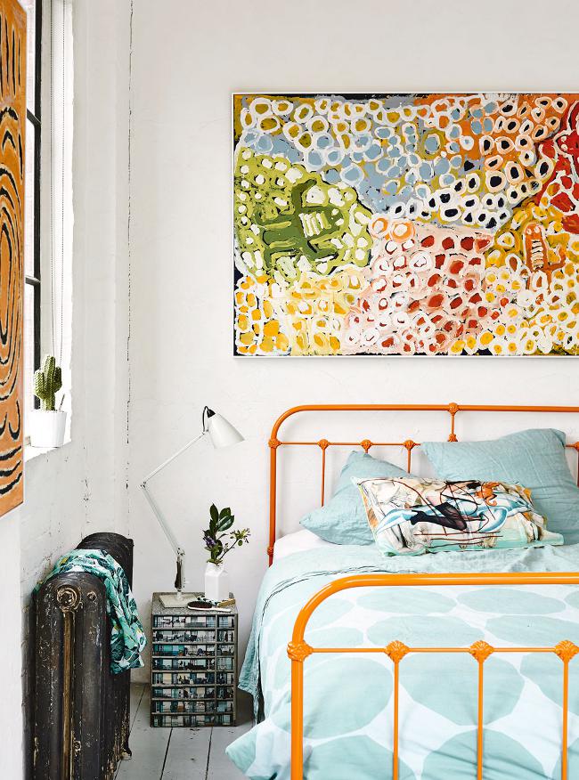
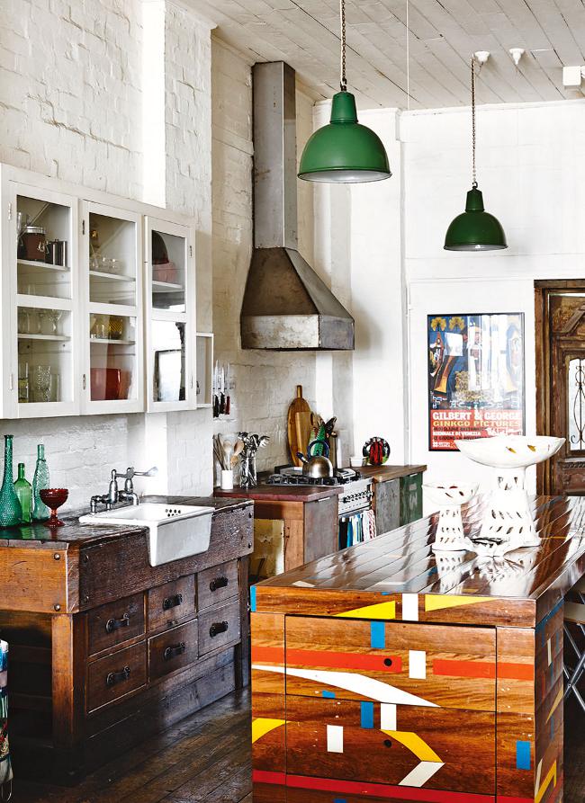

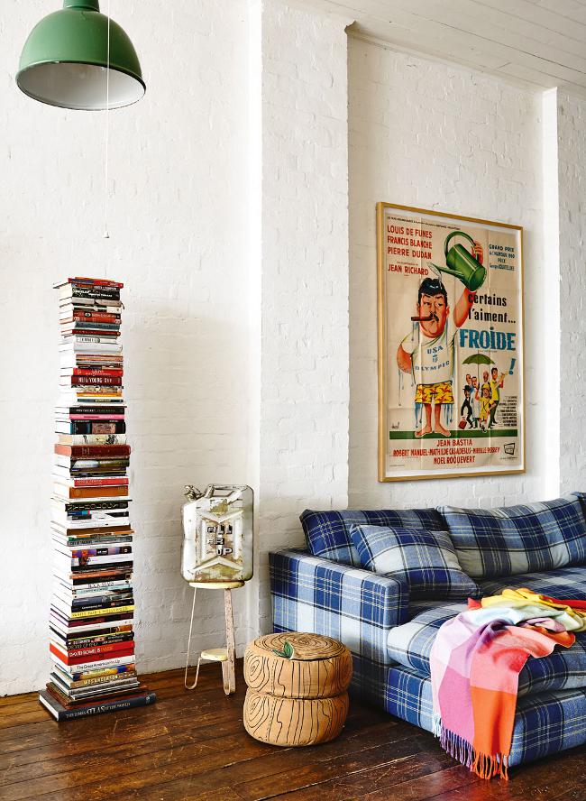
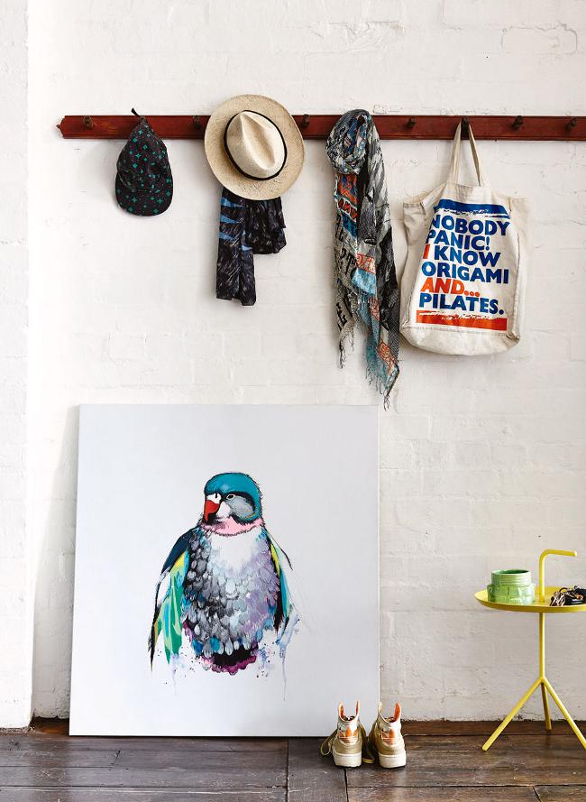
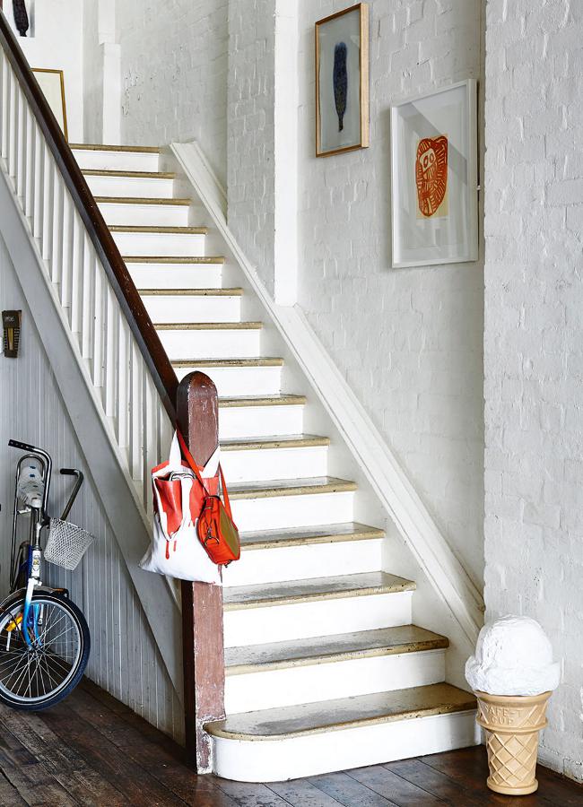
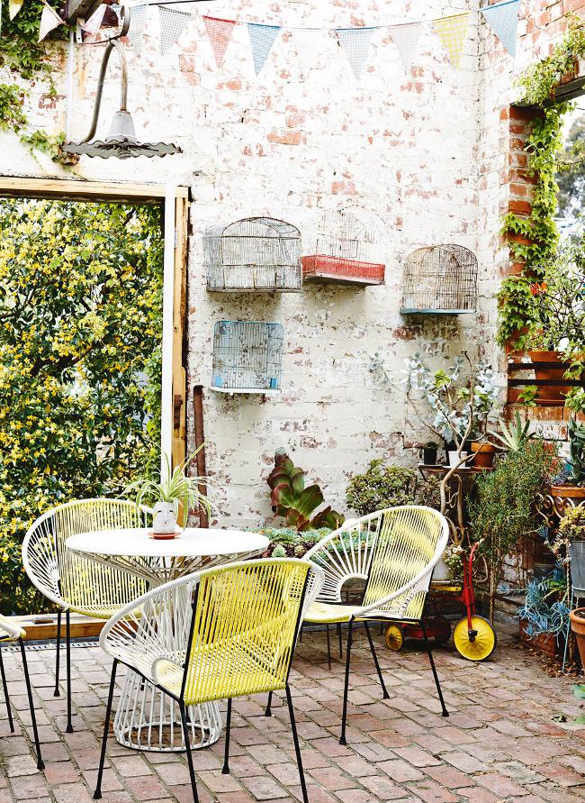
Tile pattern
Posted on Tue, 24 Feb 2015 by midcenturyjo
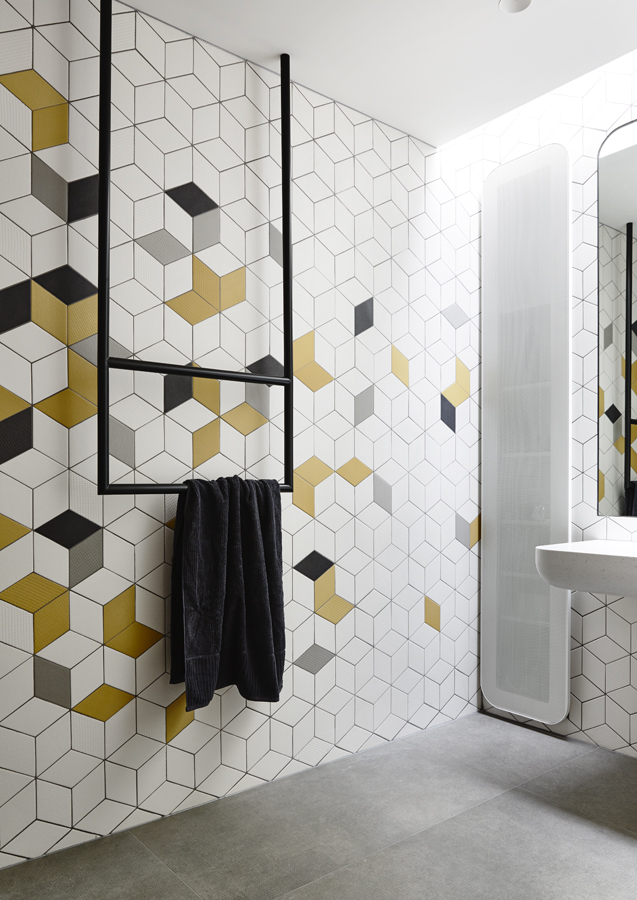
I loved the bathrooms by mckimm in the last post. Definitely digging this glimpse at another they have designed. Tiles, towel rack, floors. Fab.
Brick house
Posted on Tue, 24 Feb 2015 by midcenturyjo
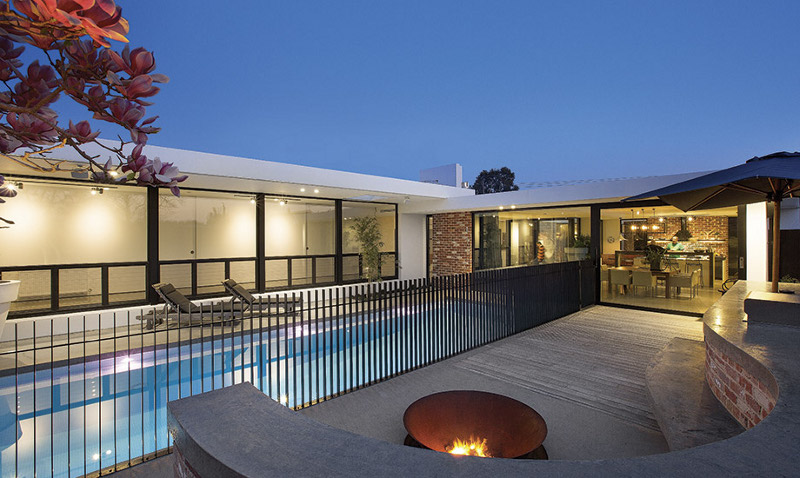
Melbourne-based design practice mckimm create contemporary, stylish spaces from design to construction. This U-shaped home wraps itself around an outdoor kitchen, firepit and pool. A modern industrial vibe is warmed by walls of exposed brick while the use of concrete unites its open spaces.
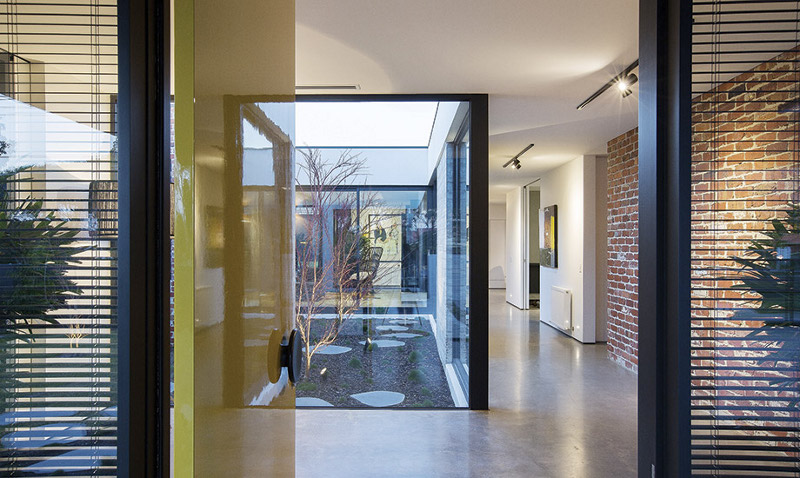
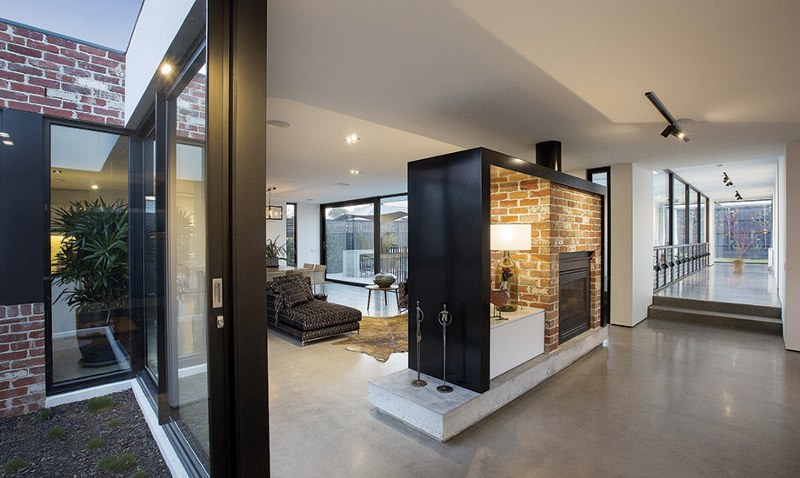
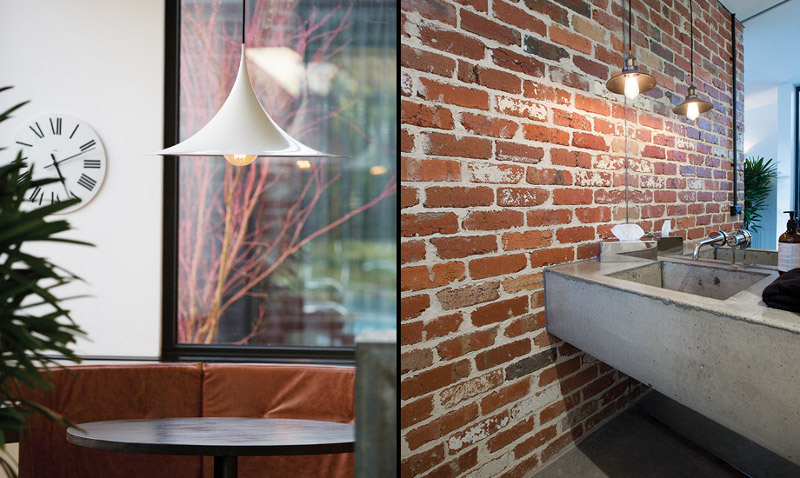
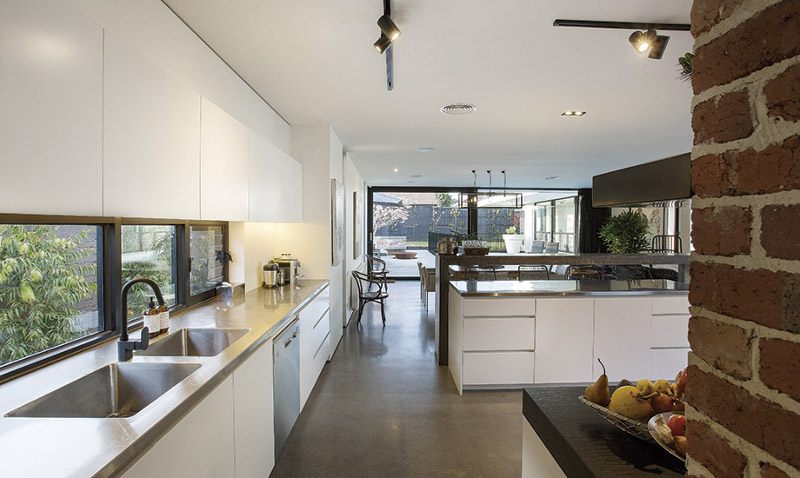
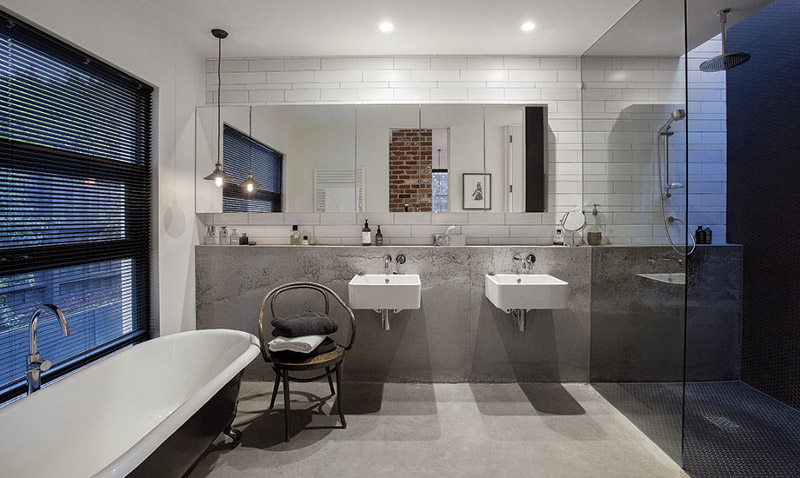
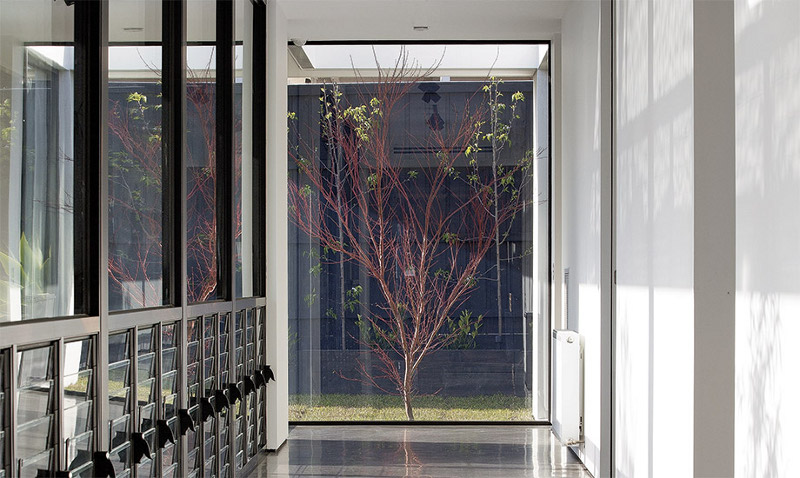
Stalking a church conversion
Posted on Mon, 23 Feb 2015 by midcenturyjo
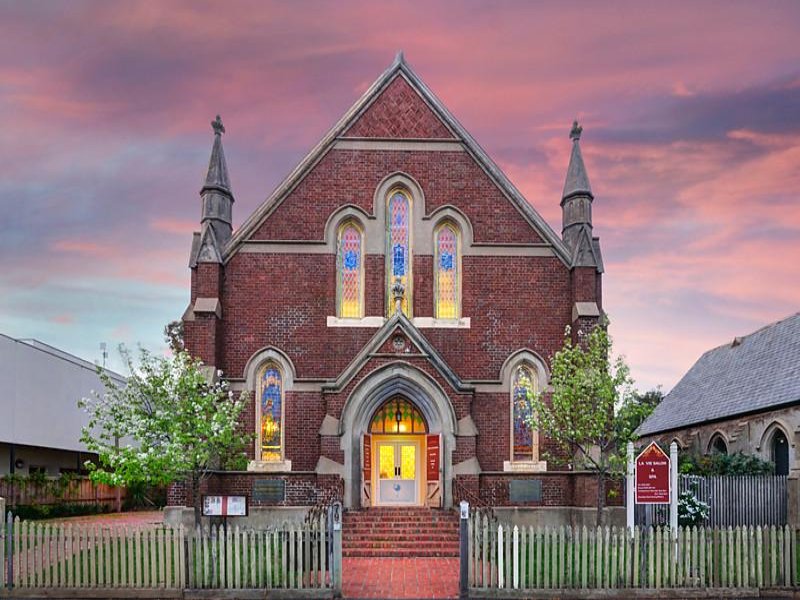
I do love a good church conversion. There is something about the challenge of doing justice to what is the often imposing, original architecture and accommodating the needs of modern living. This 1888 former Methodist church with its vaulted timber ceiling and beautiful stainglass windows has been converted into a commercial space at the front and 3 floors of living space. Unfortunately the striking series of white boxes and voids is let down in the listing by what appears to be a few sticks of furniture cobbled together to save it from being empty. My imagination is ticking over with what I would do to decorate the Queenscliff, Victoria conversion if it were ever mine. Link here while it lasts.
