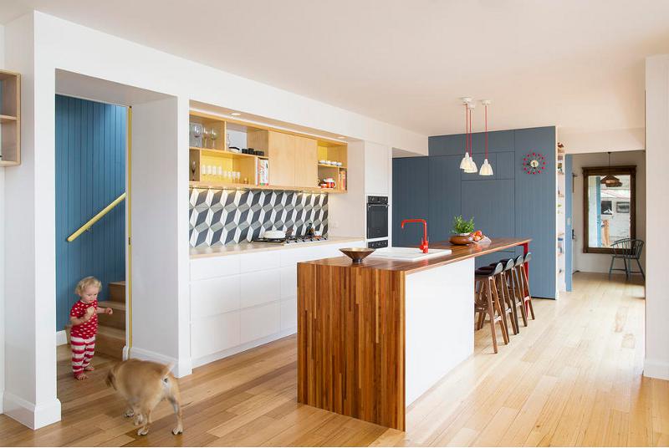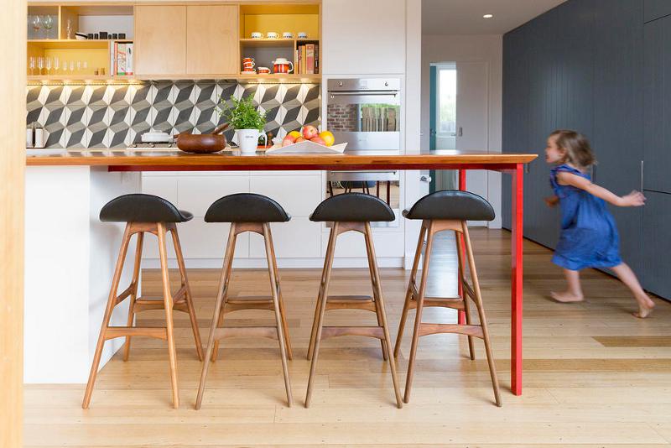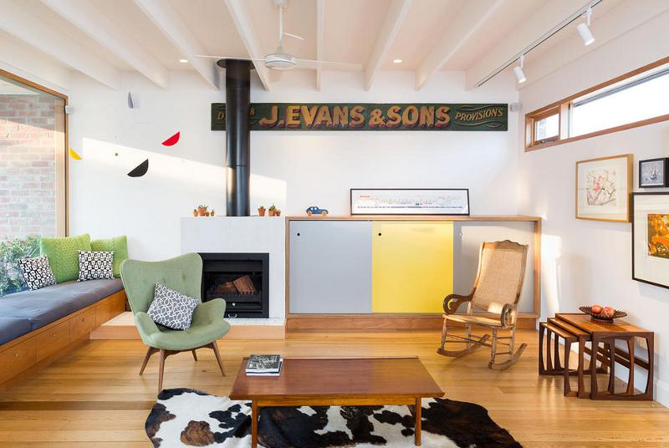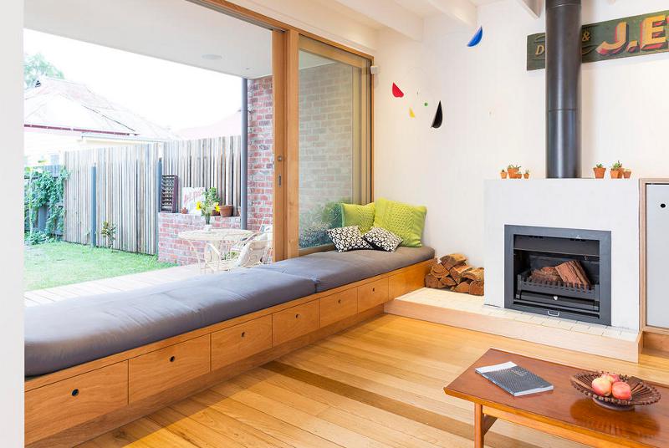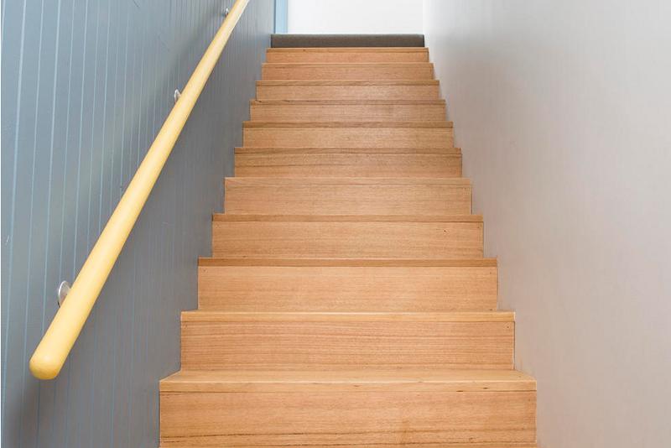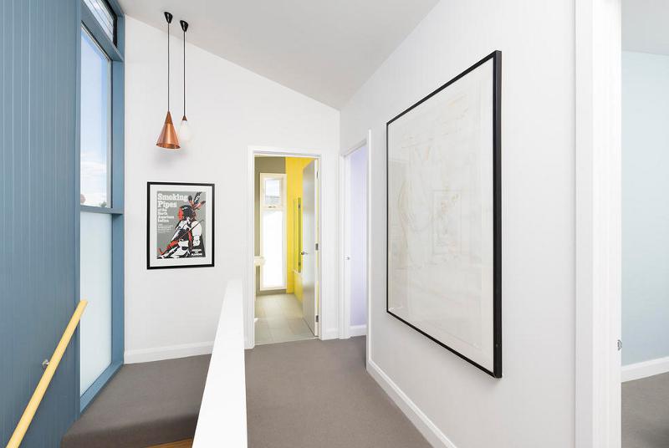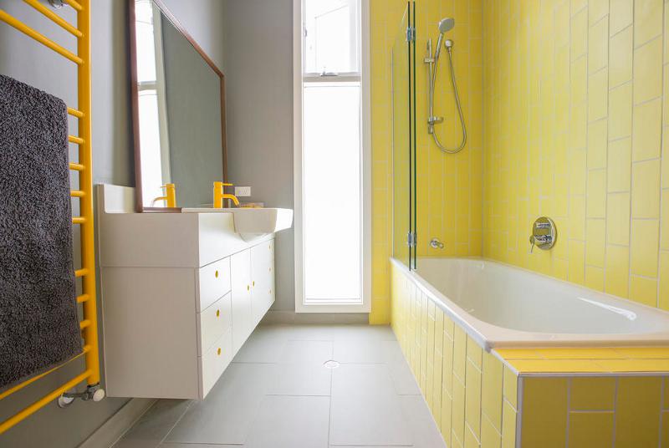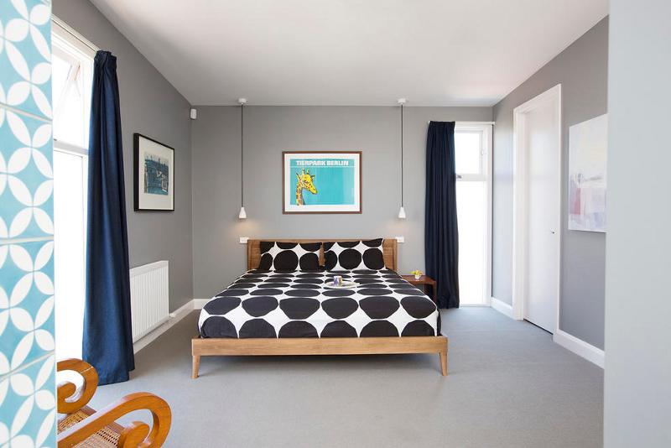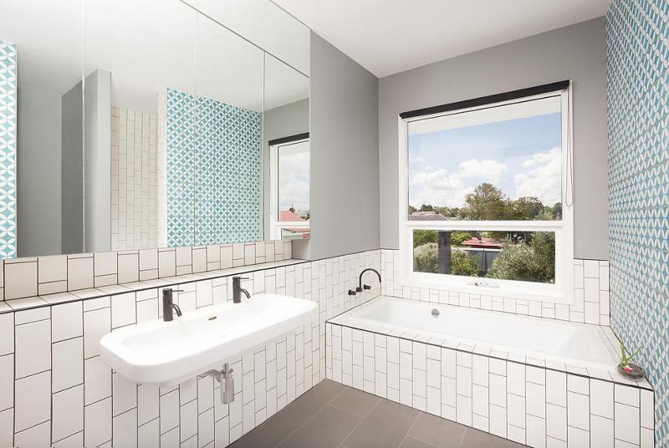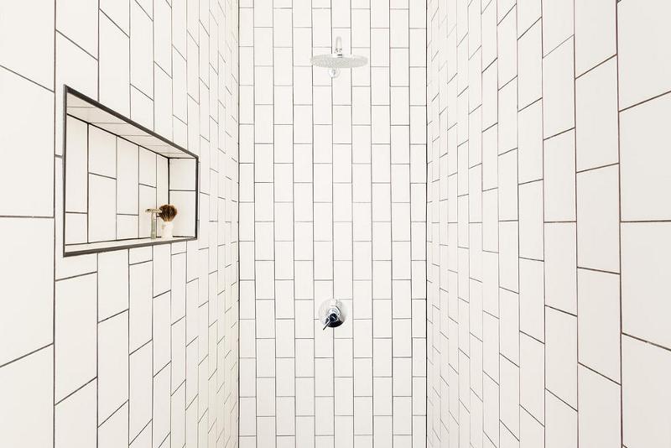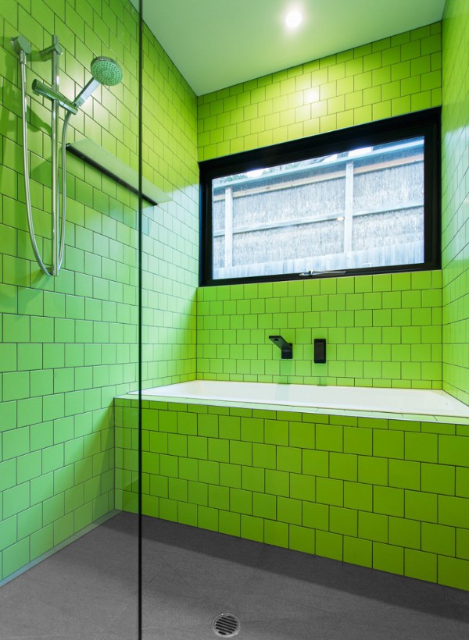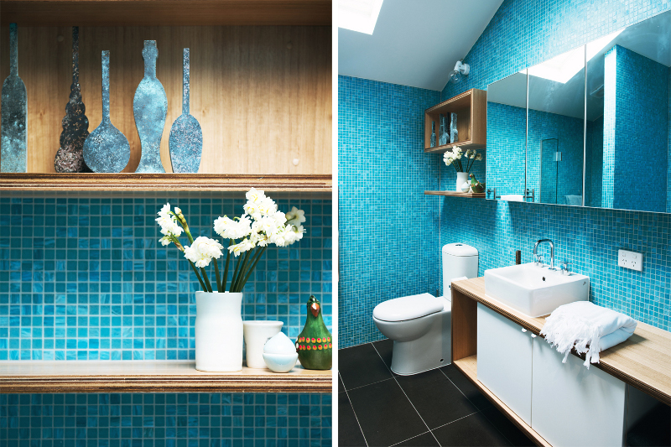Red ghost
Posted on Fri, 5 Dec 2014 by midcenturyjo
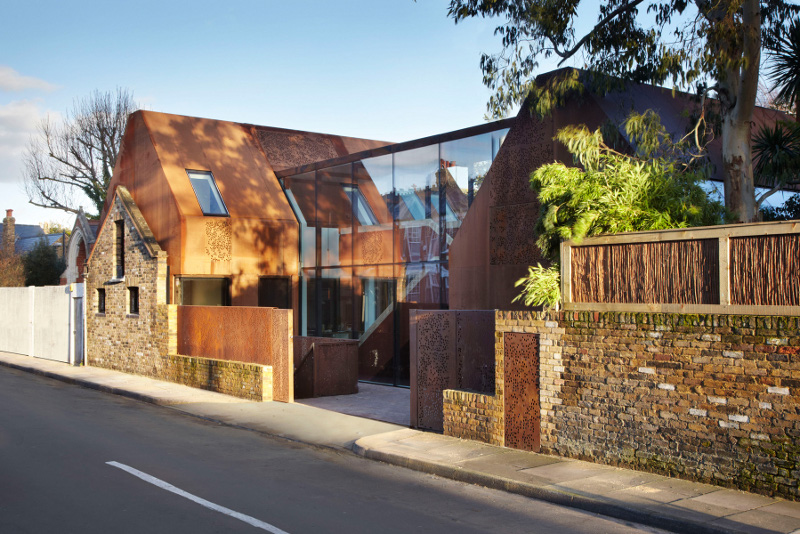
Like a ghostly shadow echoing the surrounding homes the Kew House by Piercy & Company is formed by two volumes containing four bedrooms and living areas set back from the street behind the retained 19th century stable wall. The weathering steel shell, solid and sturdy yet at the same time hinting at decay and change, references the autumnal hues of nearby Kew Garden. A thoroughly modern family home (love the children’s spaces up in the attic) with echoes and ripples of the past.
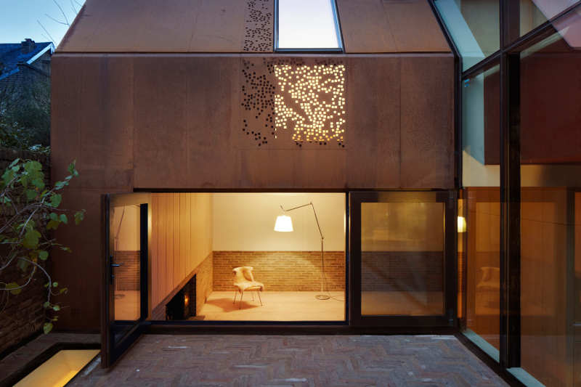
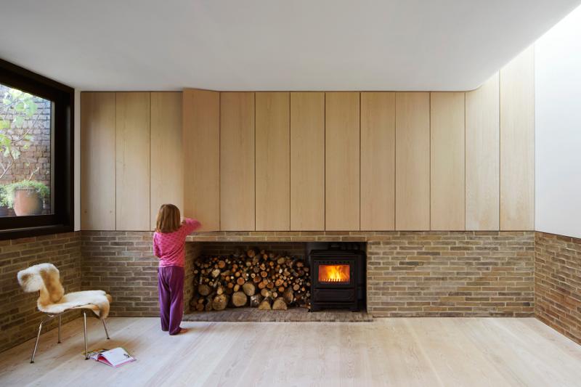
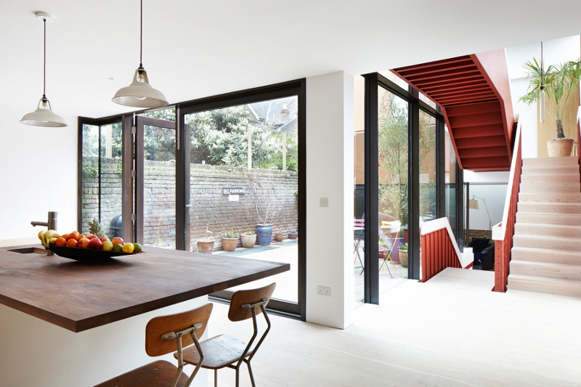
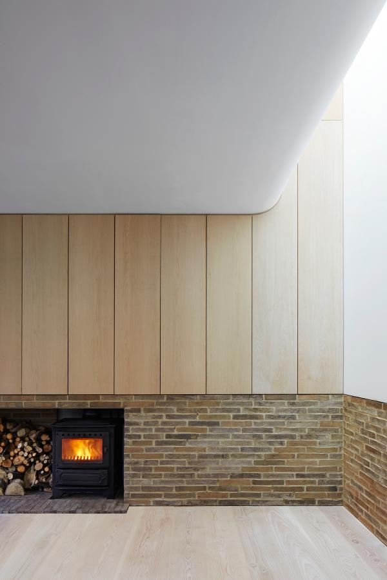
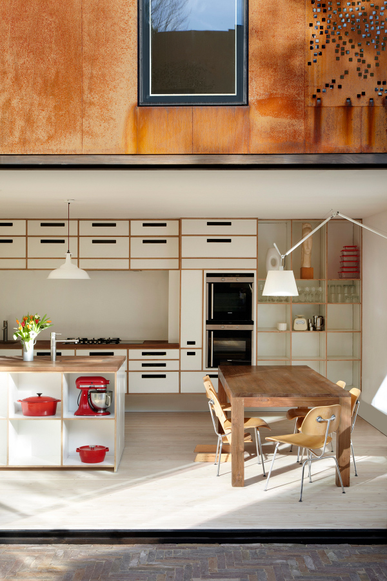
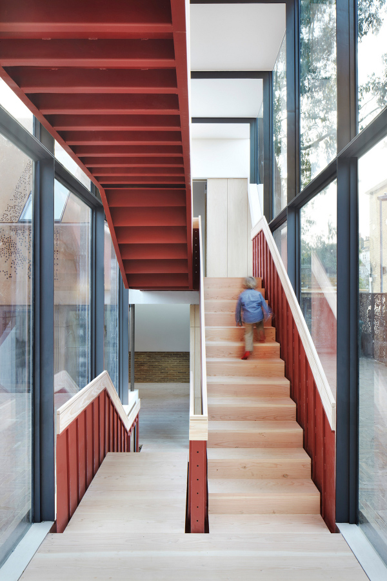
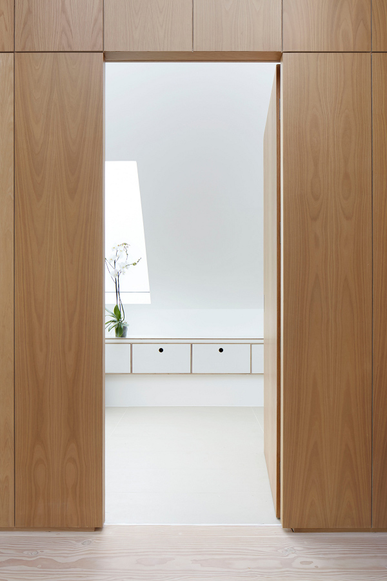
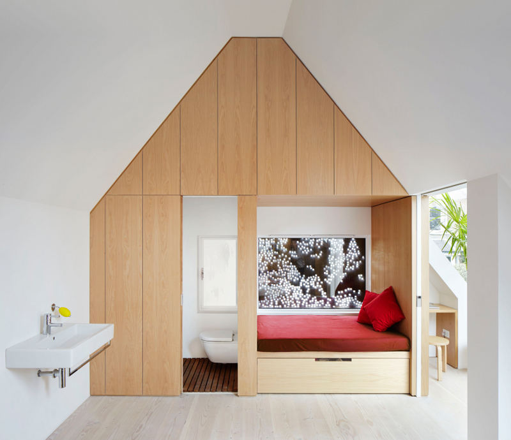
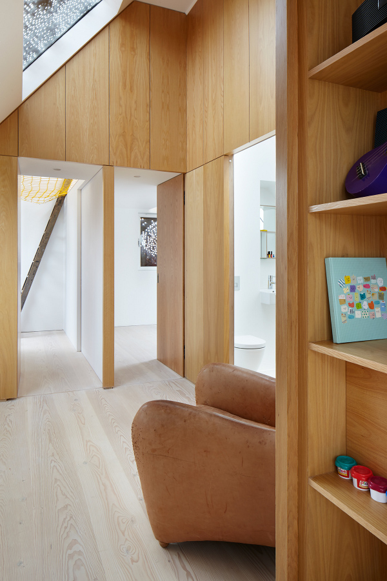
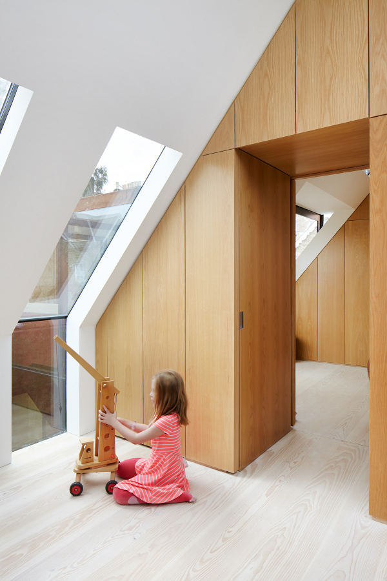
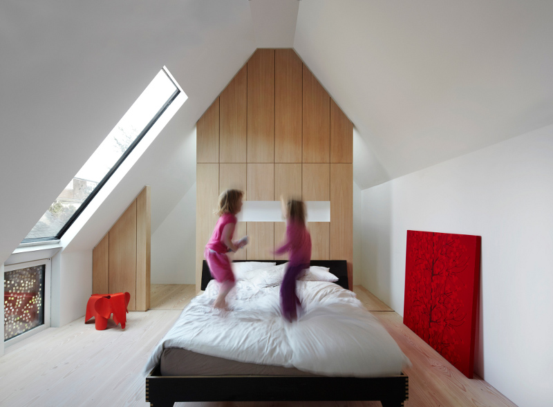
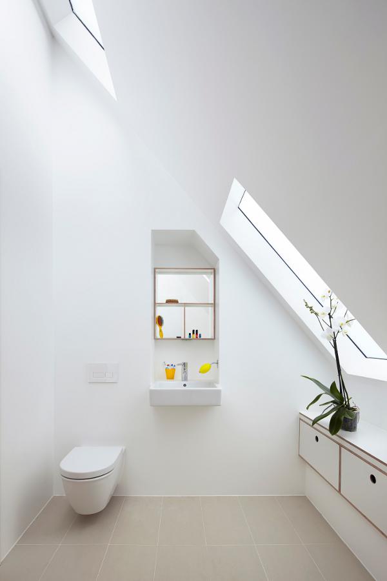
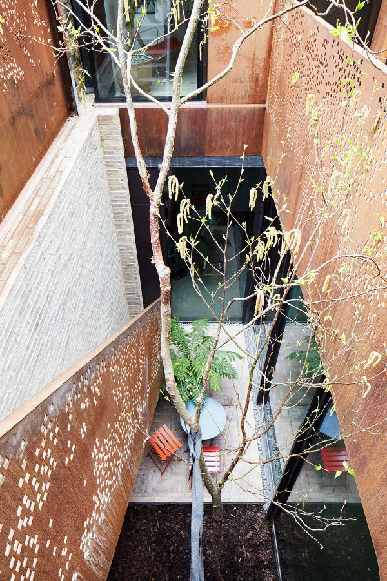
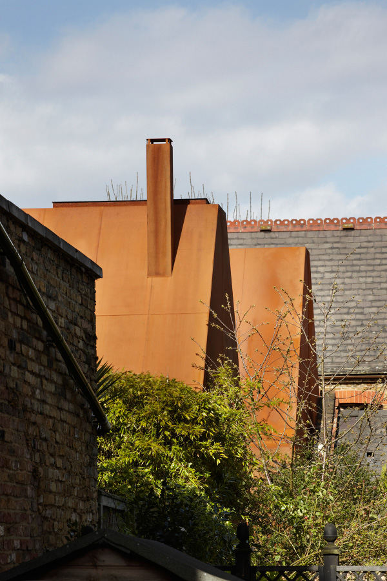
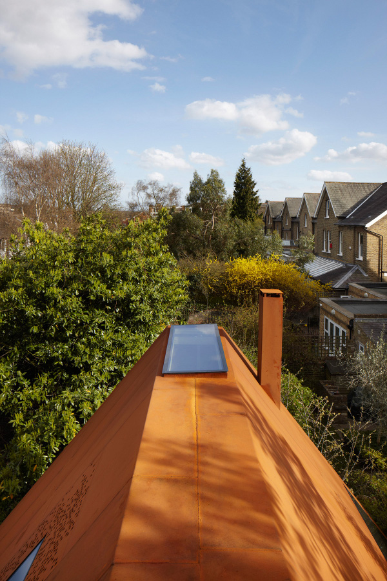
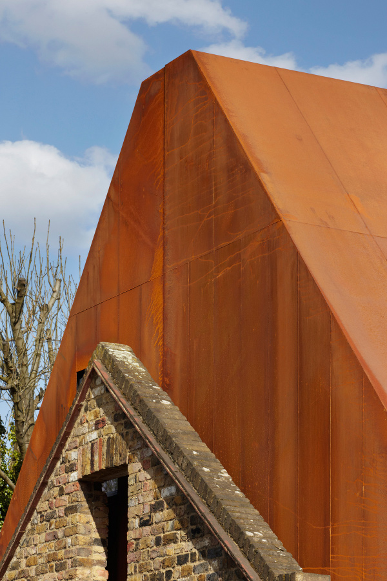
Hams and Bacon
Posted on Thu, 4 Dec 2014 by midcenturyjo
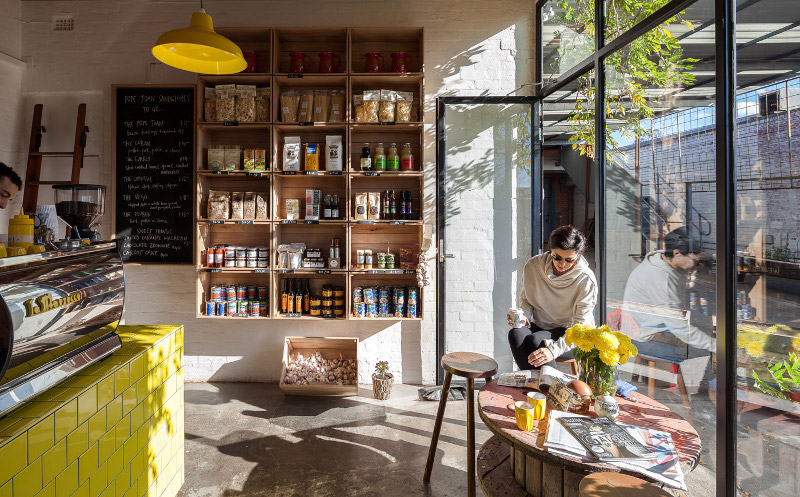
OK. OK. It’s a produce store, coffee stop, sandwich purveyor (sister store to Pope Joan) and not a domestic interior but look at it. It’s yellow. I’m still on my colour campaign as you can see. Besides I’ve always had a fantasy about living in a coffee shop. All that caffeine on hand! Hams and Bacon by Figureground.
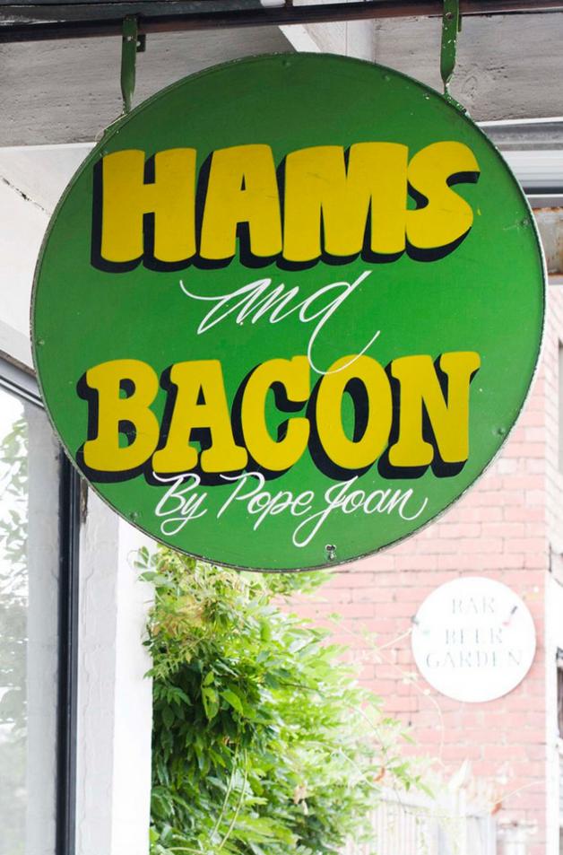
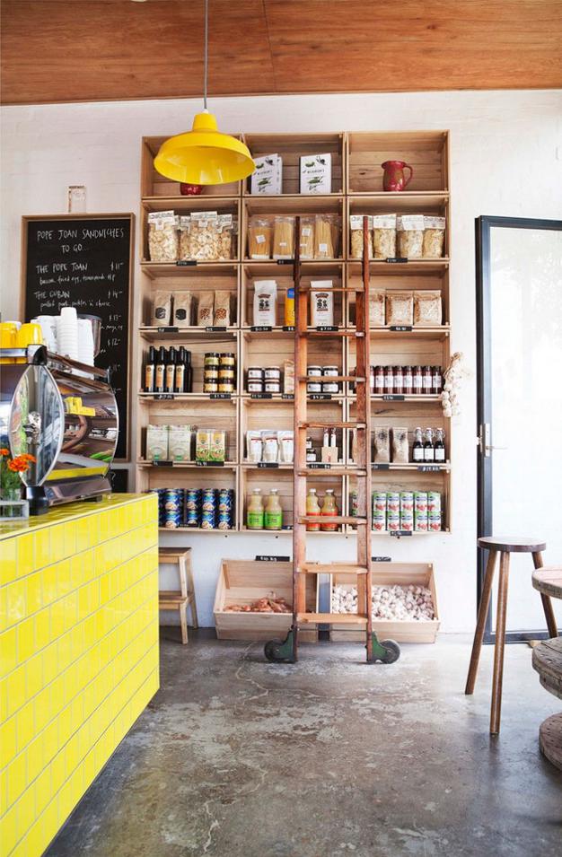
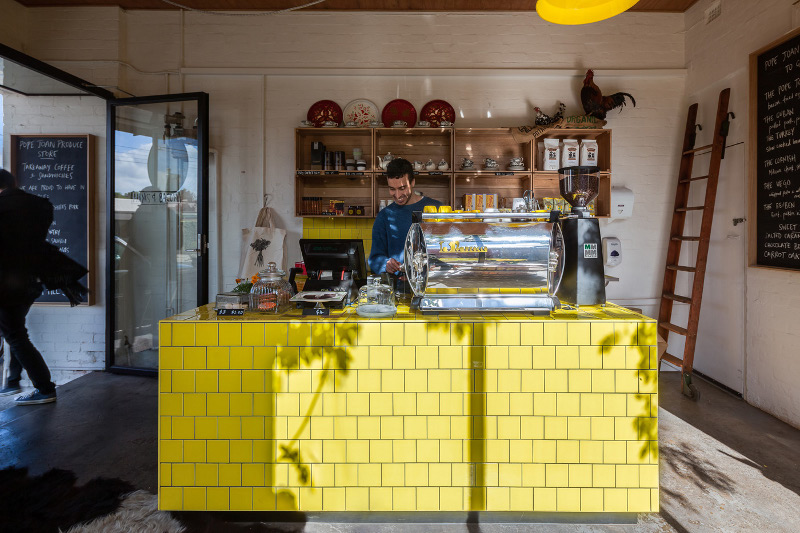
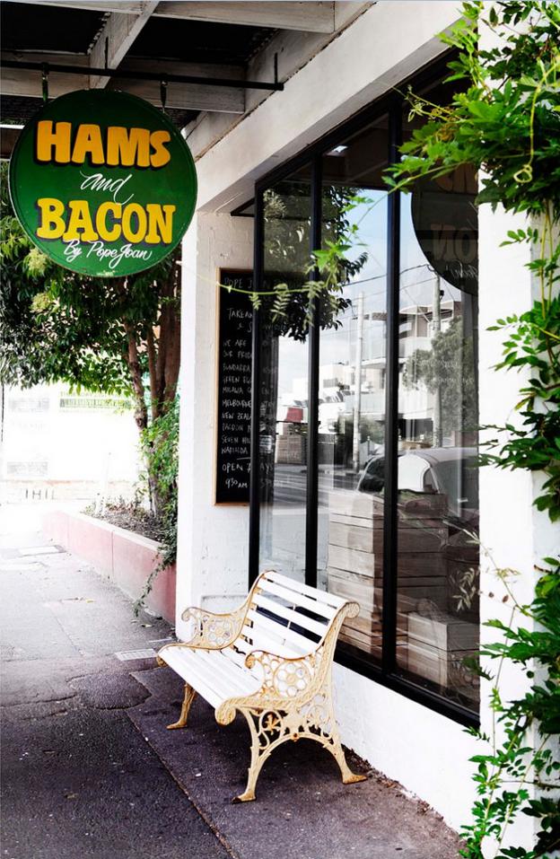
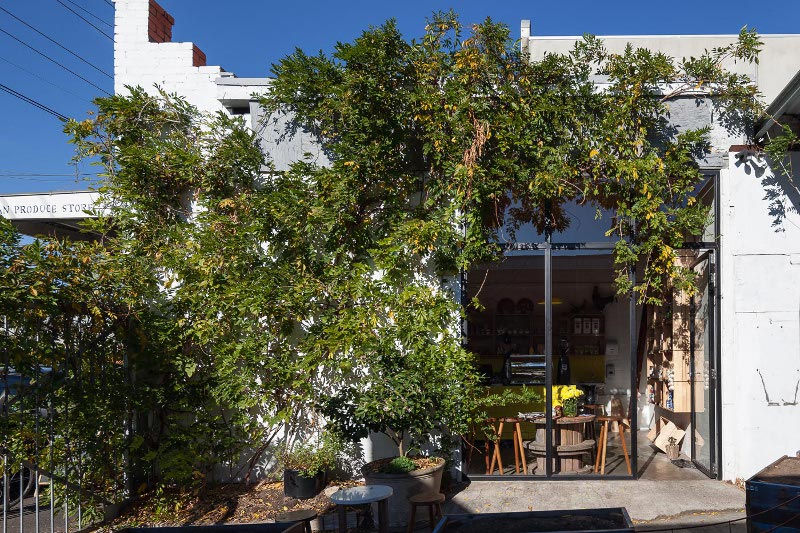
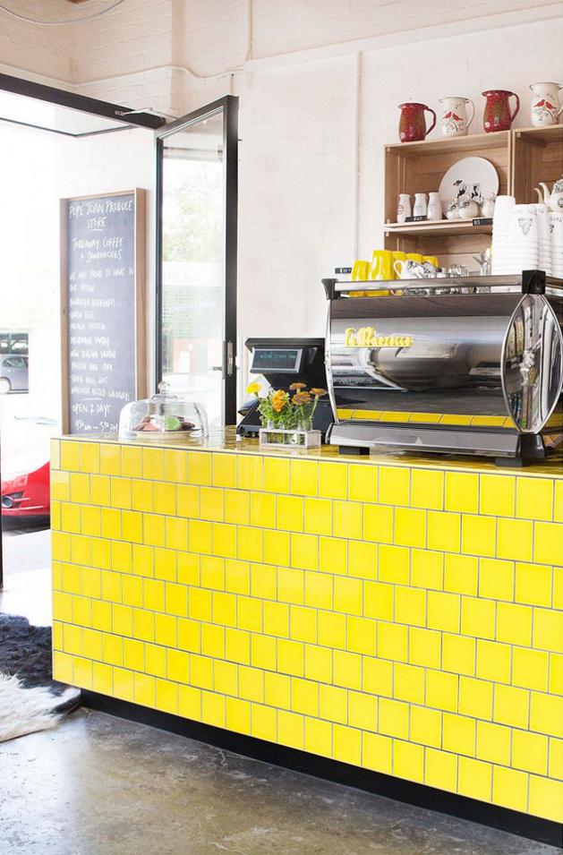
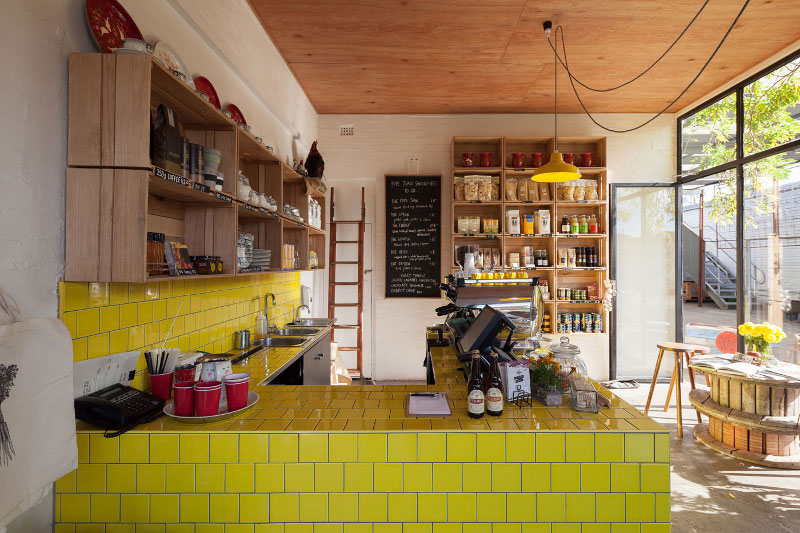
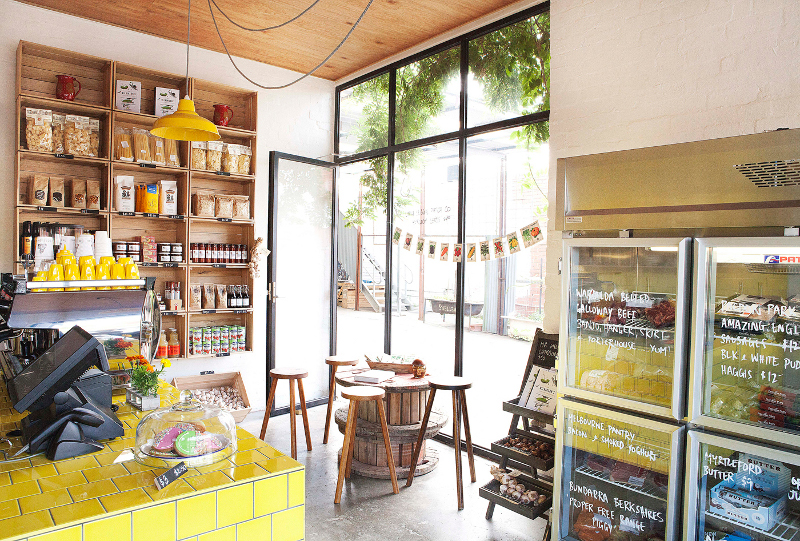
Here
Posted on Wed, 3 Dec 2014 by midcenturyjo
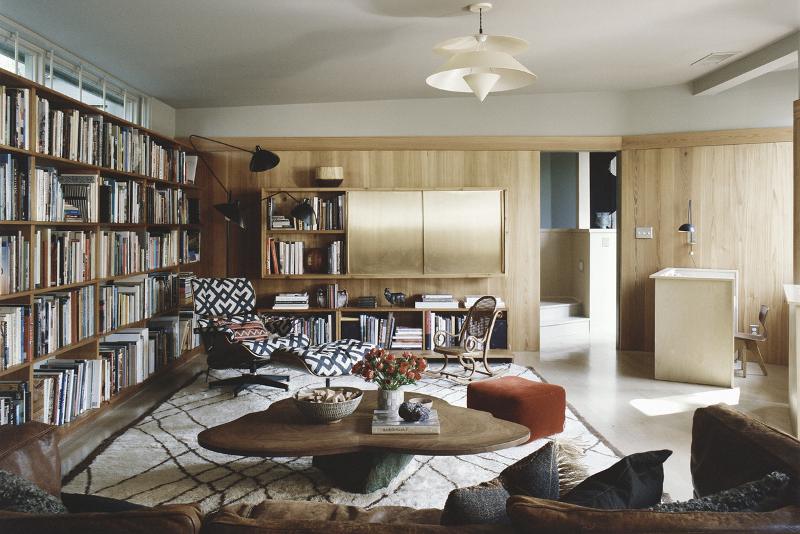
You’ll find me here, in my dreams, reading a book, a record on the turntable, drink close by. Ah yes. By Commune.
Down the laneway
Posted on Wed, 3 Dec 2014 by midcenturyjo
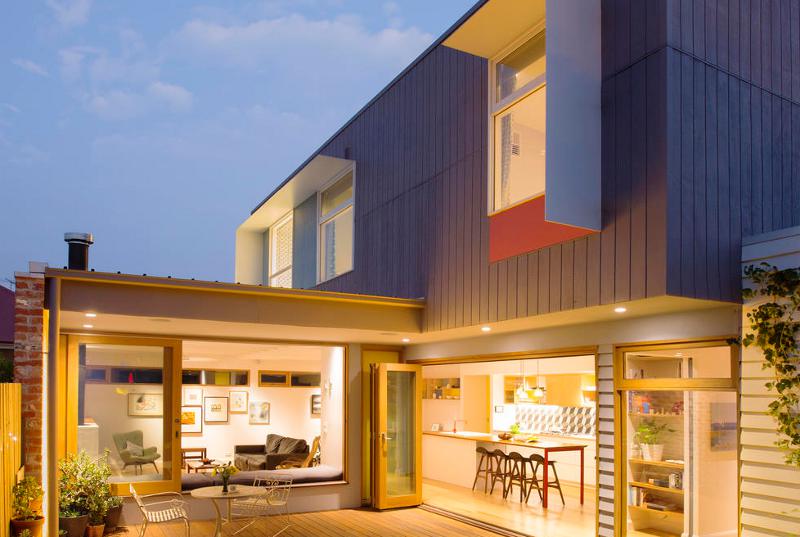
Fat dogs and squealing, happy kids. The perfect kitchen accessories. Northcote Laneway House. Great family space designed by small Melbourne based firm Architected. Real living, real spaces, get real design.
