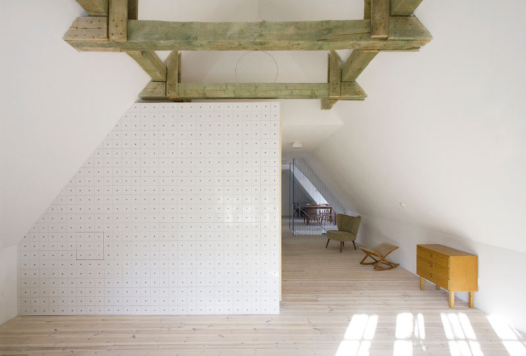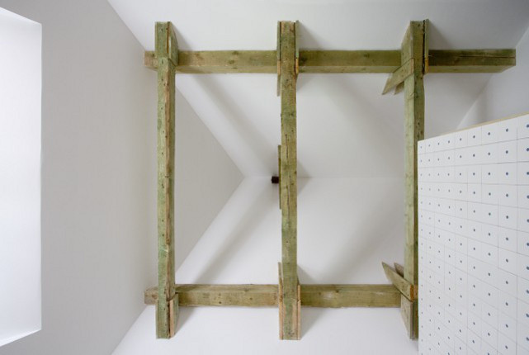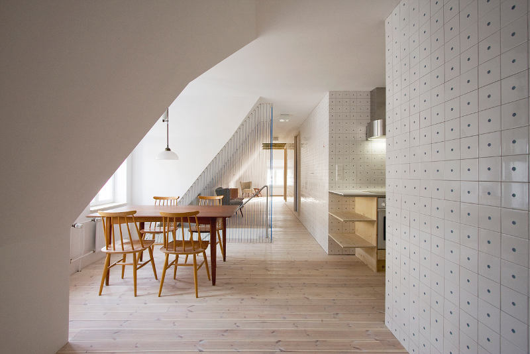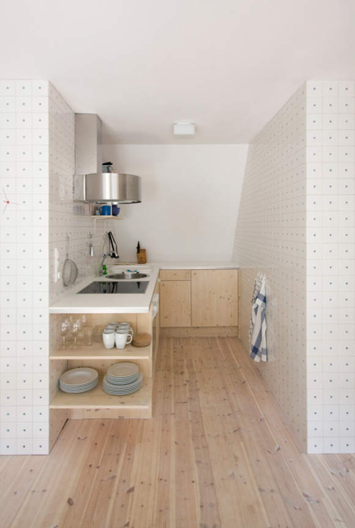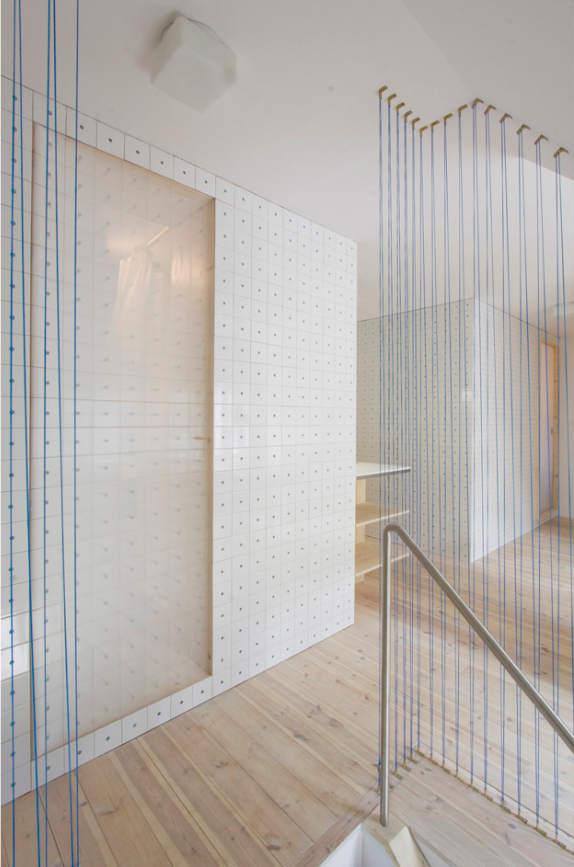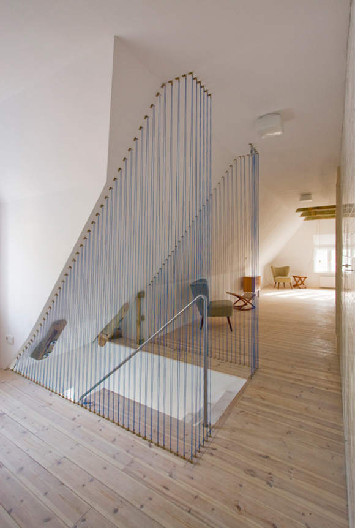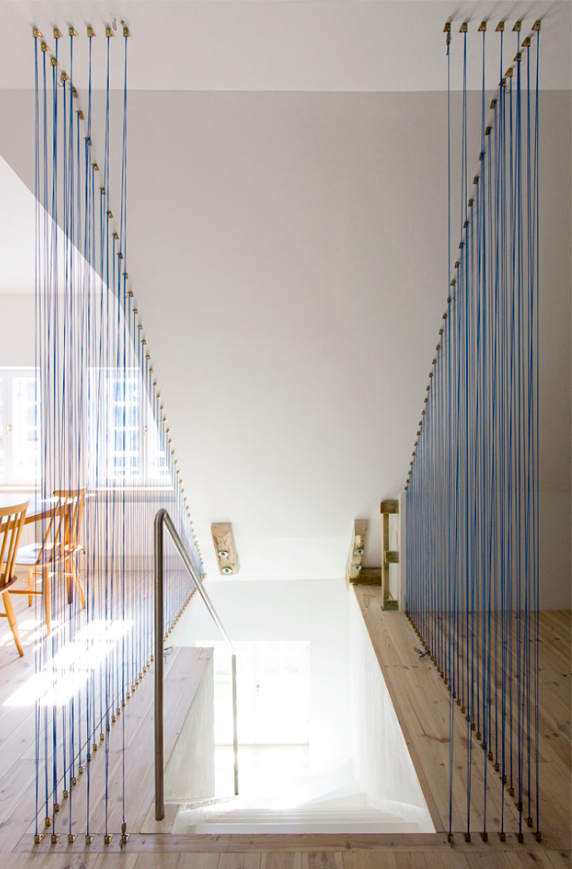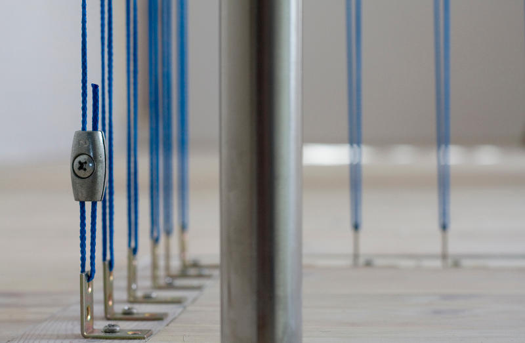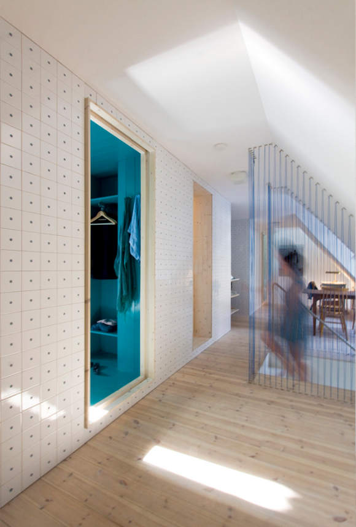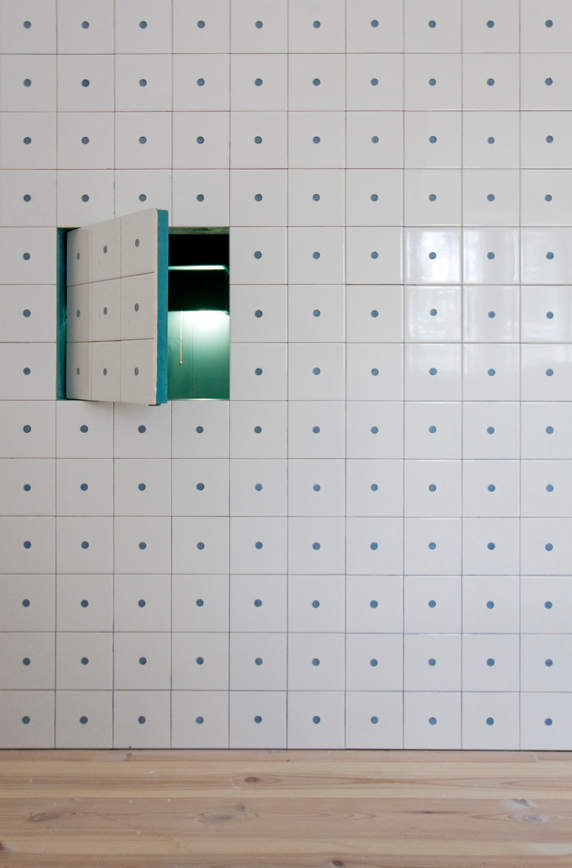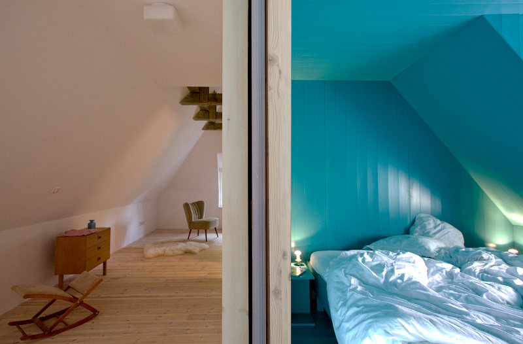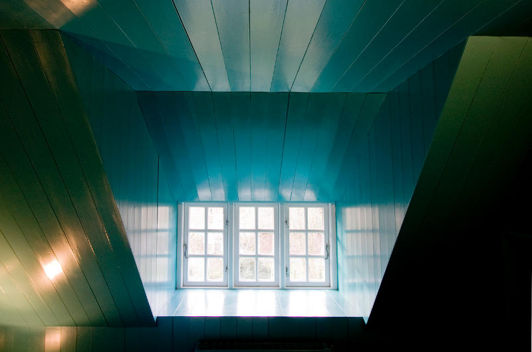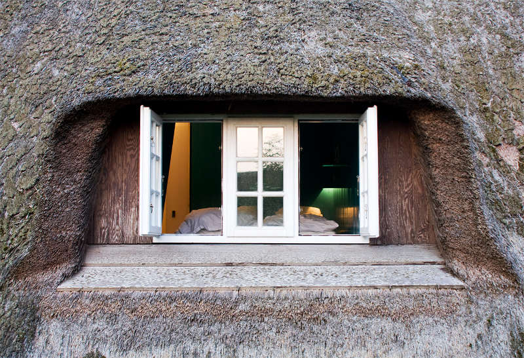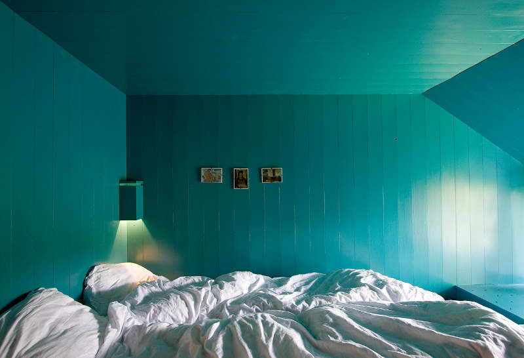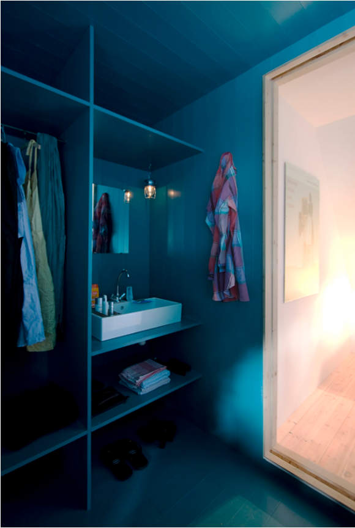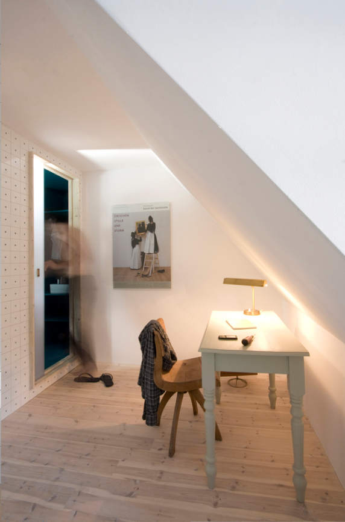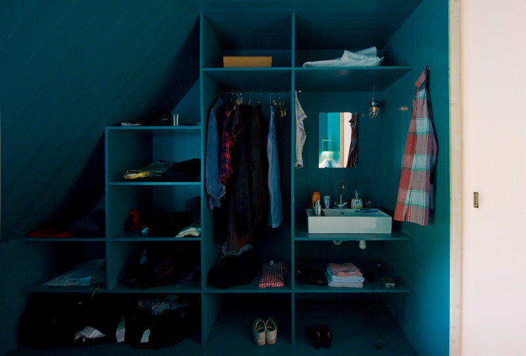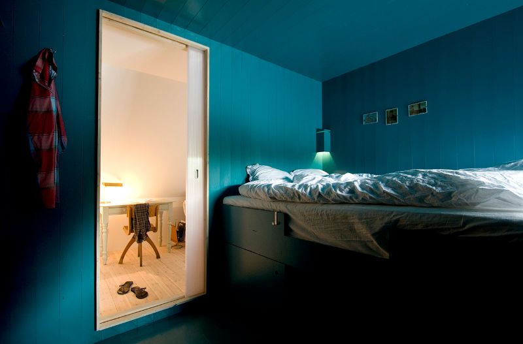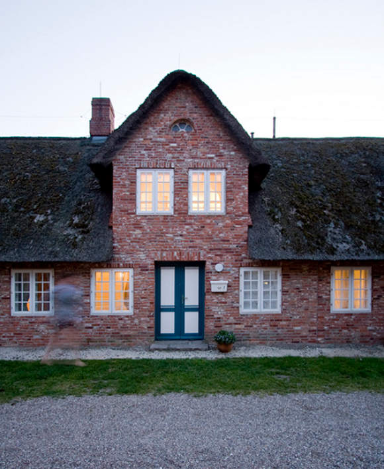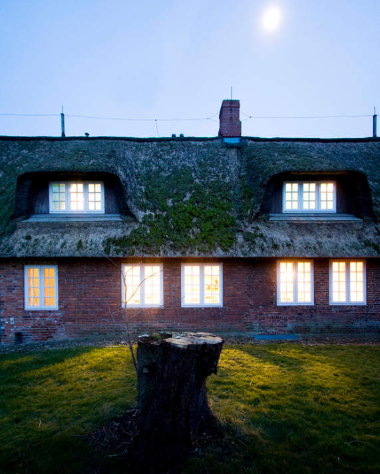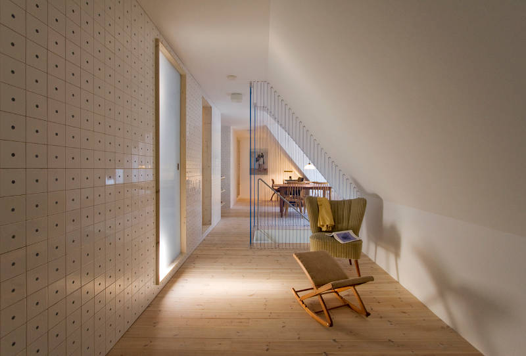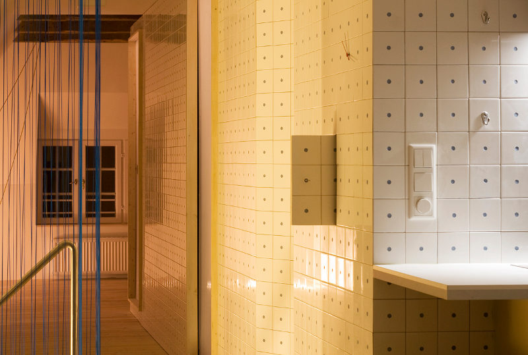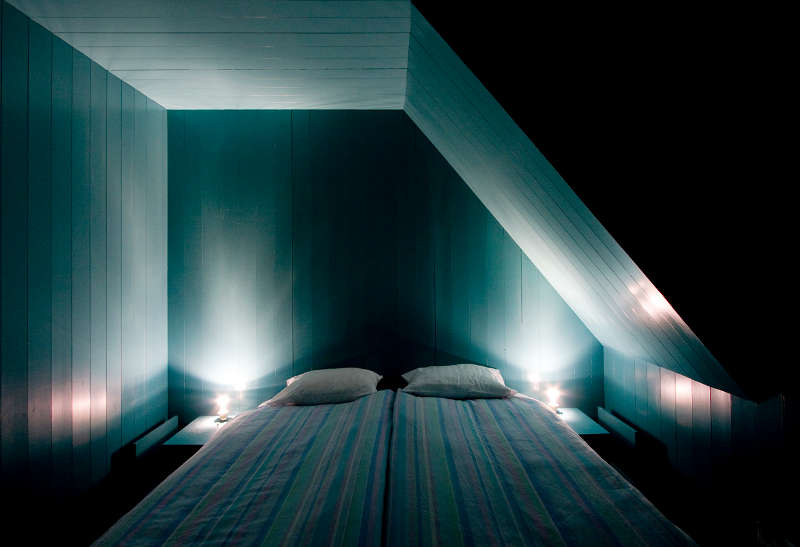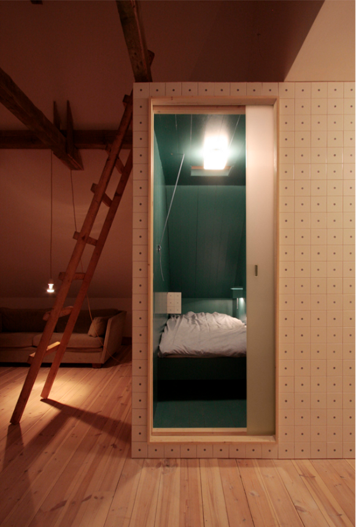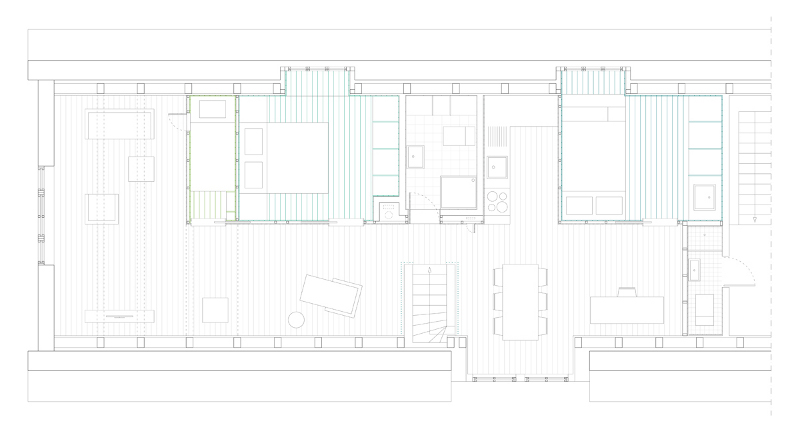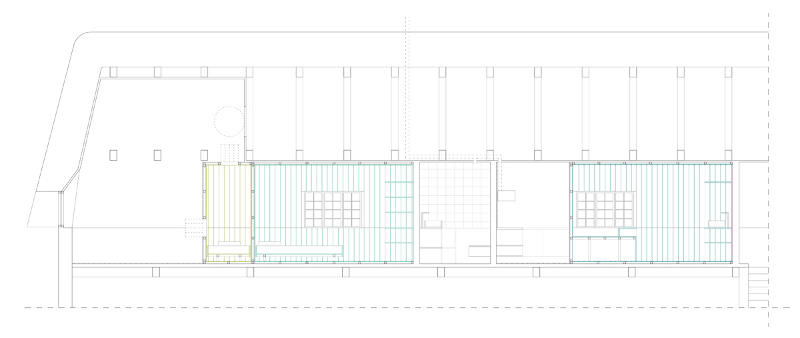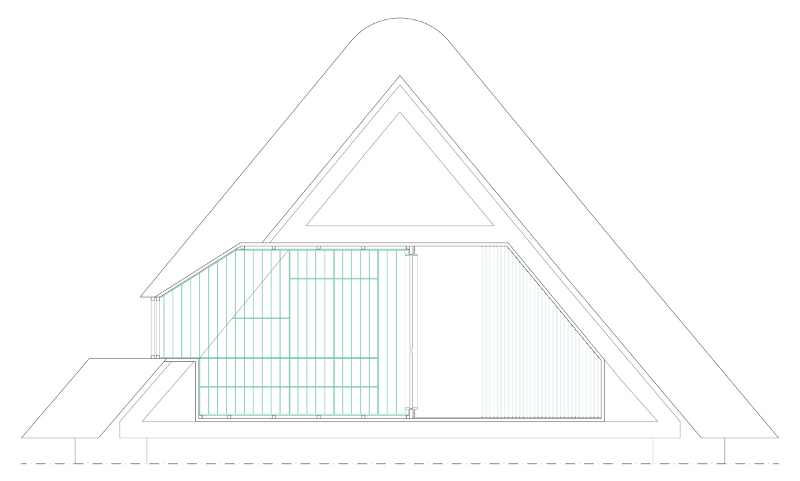Cooking in the dark
Posted on Wed, 1 May 2013 by midcenturyjo
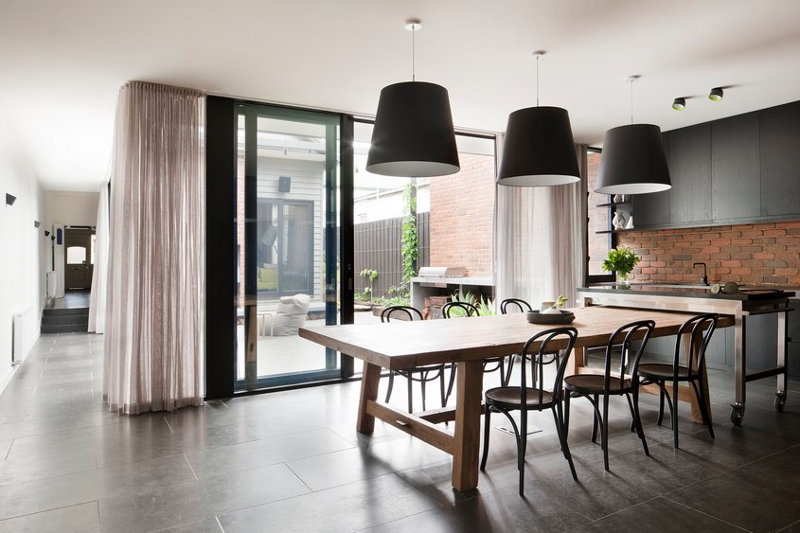
So rich, so lush, so adult, so divine. Like a deliciously wicked dark chocolate cake only better. A stunning modern intrepetation of the old eat in kitchen. Seriously sexy! Seriously! The Bridge Street Project by interior designer Beatrix Rowe and short listed for the finals of the 2013 Australian Interior Design Awards.
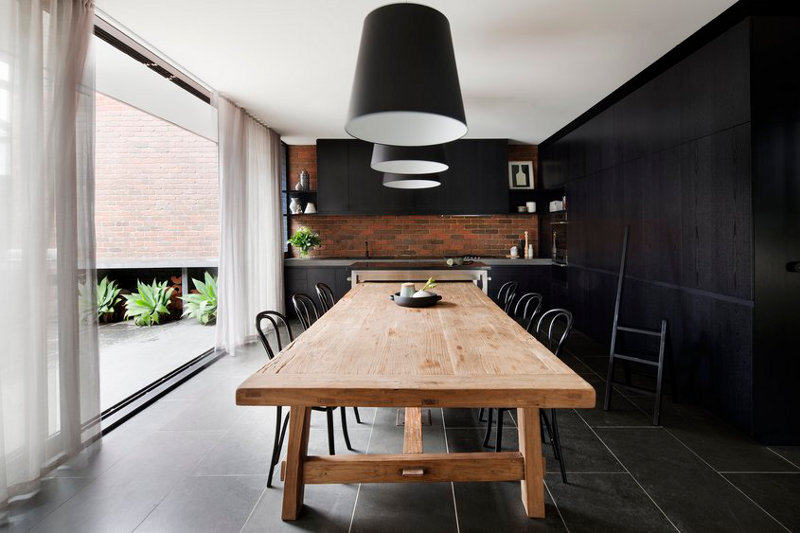
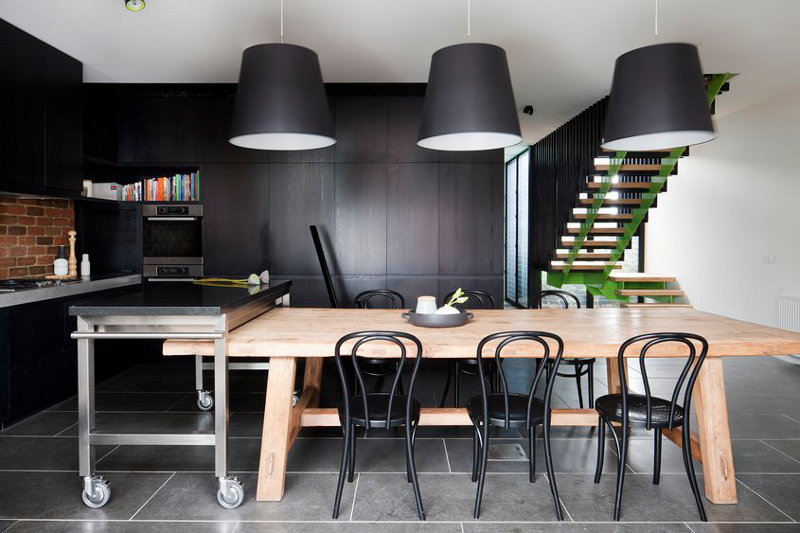
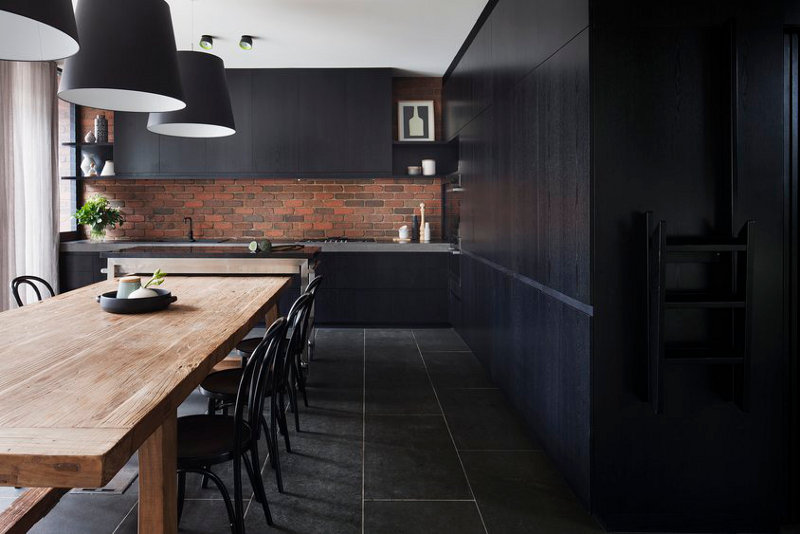
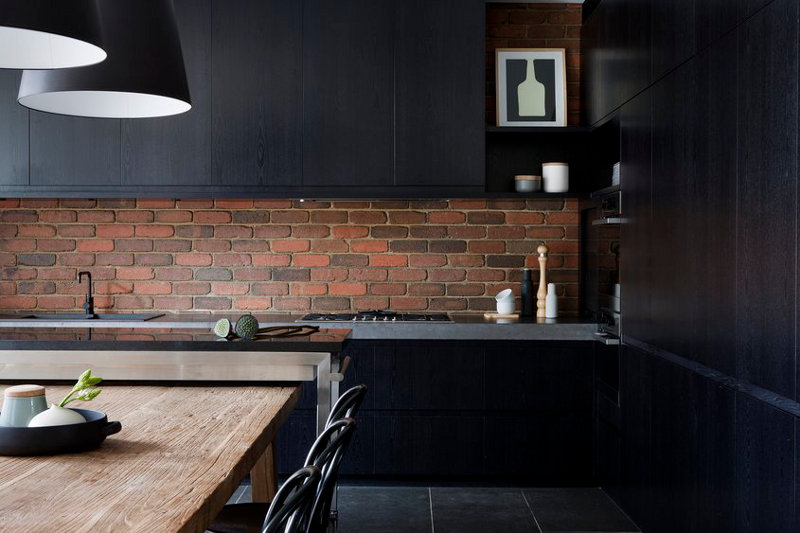
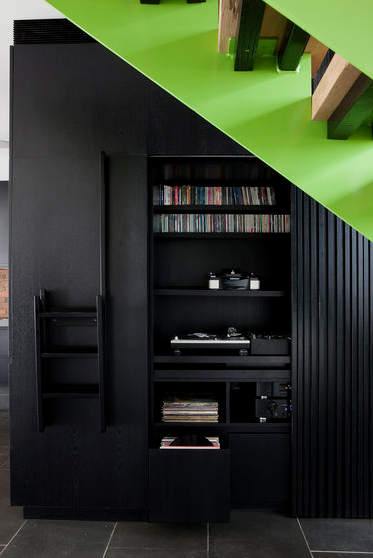
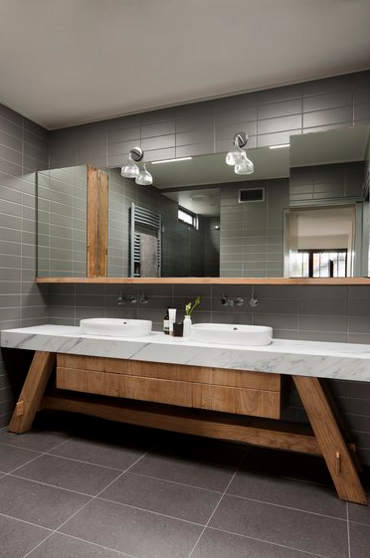
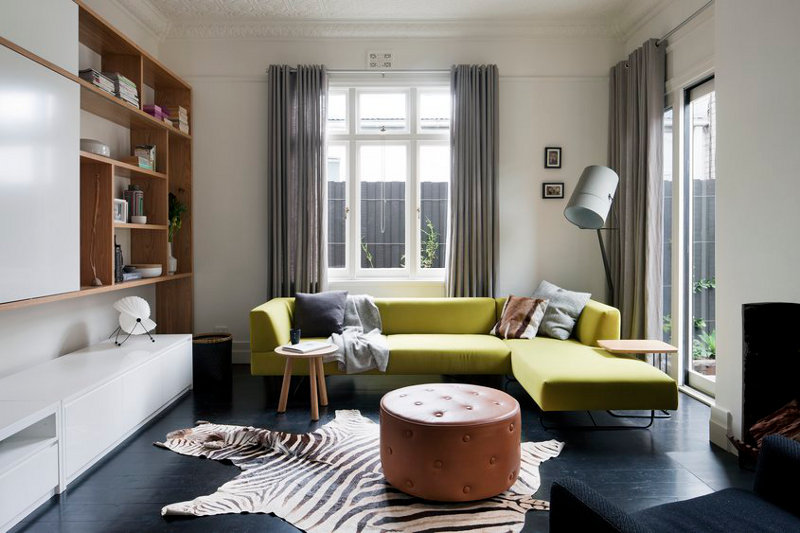
Dream studio
Posted on Tue, 30 Apr 2013 by midcenturyjo
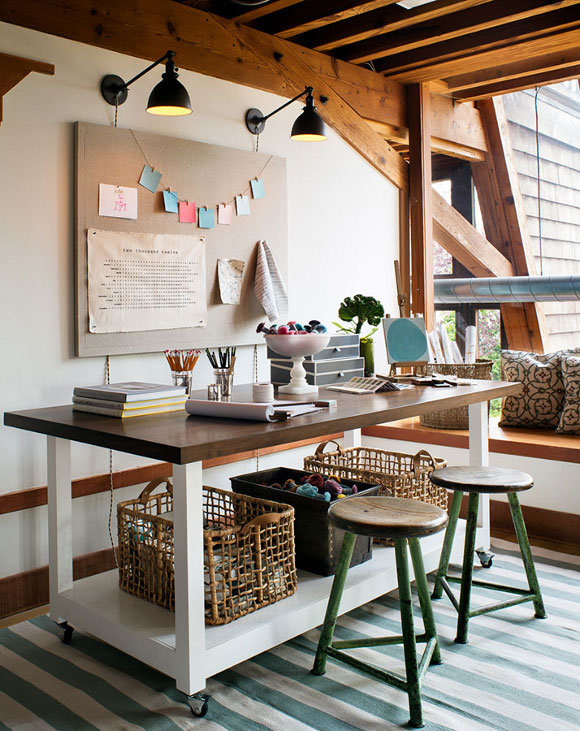
Or should that be studio of dreams? Close to perfect don’t you think? The castles I could create, the plans I could hatch draw, the clients I could bedazzle impress if I had such a space for my own. Mill Valley Studio by Jute.
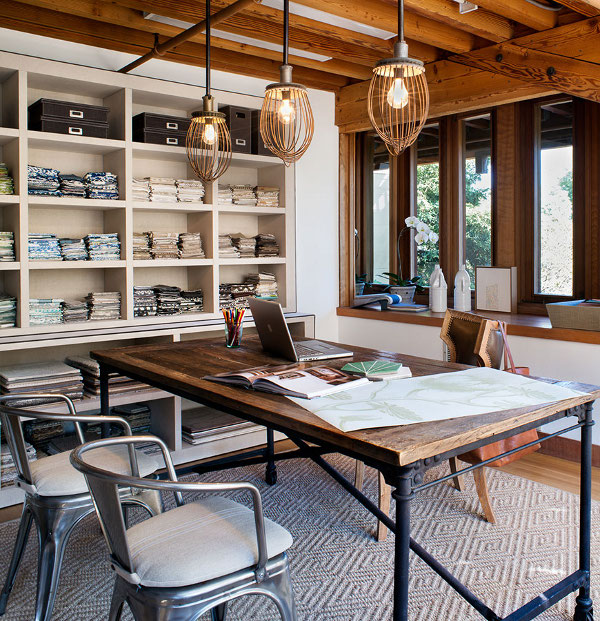
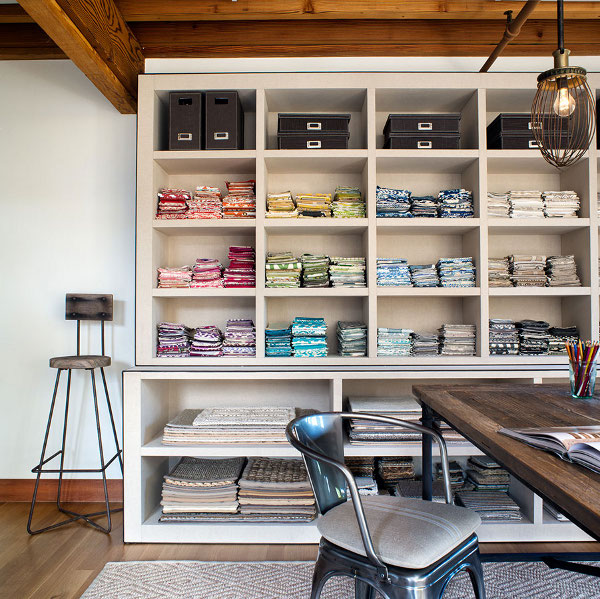
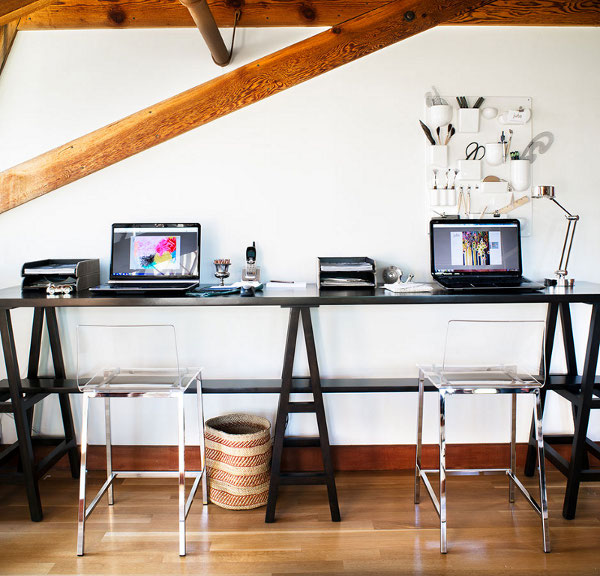
Jute
Posted on Tue, 30 Apr 2013 by midcenturyjo
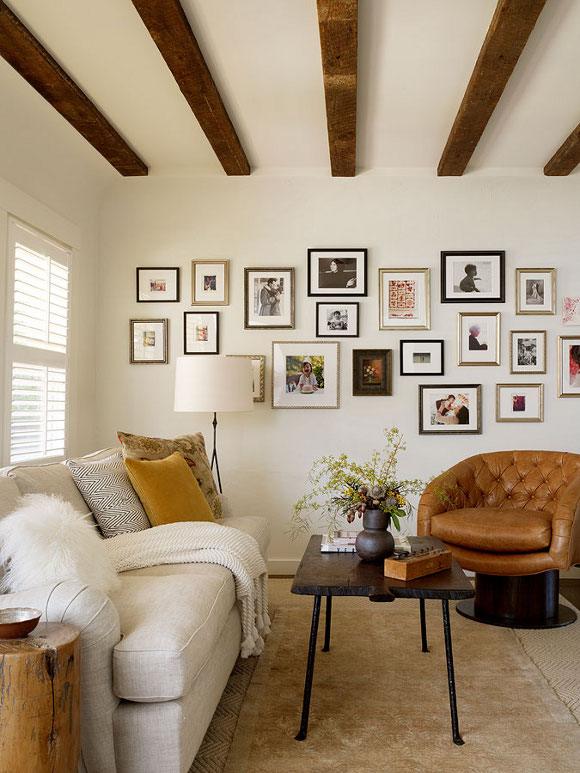
A mix of art and antiques, the everyday and the comfortable, fabulous and family friendly. Layers of texture and layers of living. Nothing too precious but everything special. A limited colour palette and unlimited style. It’s relaxed and nature. It’s beautiful rooms by San Francisco interior designers Jute.
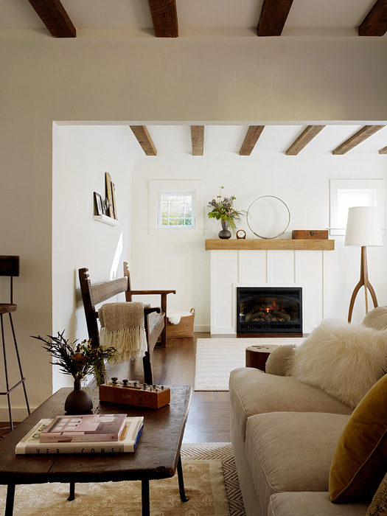
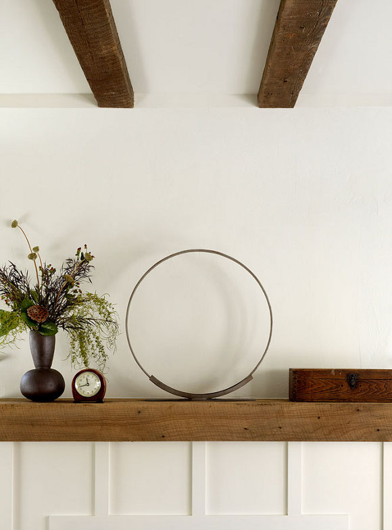
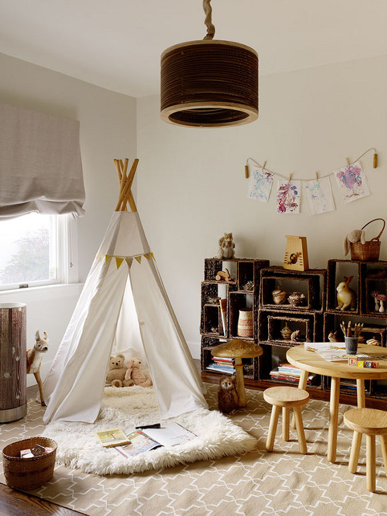
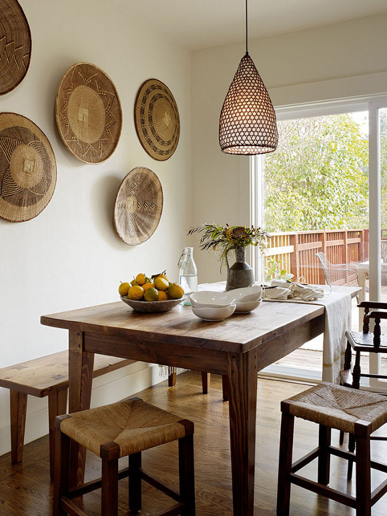
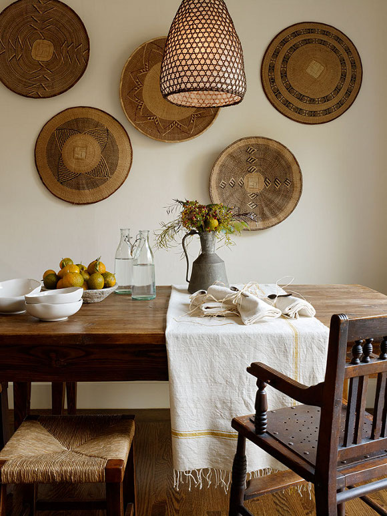
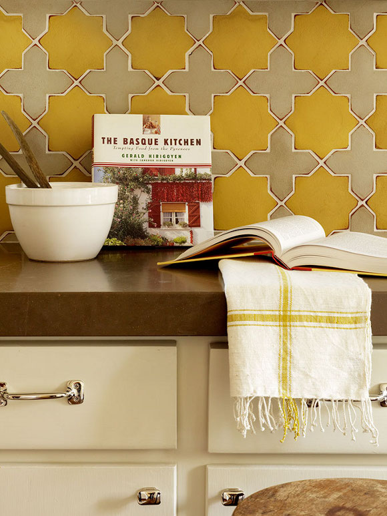
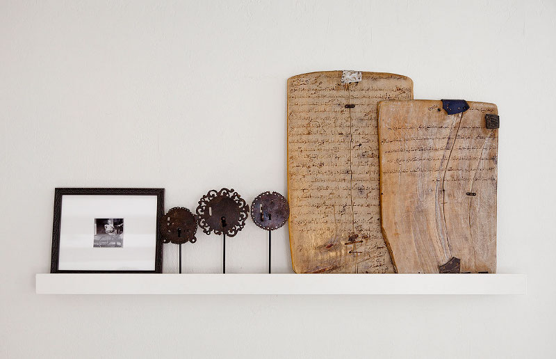
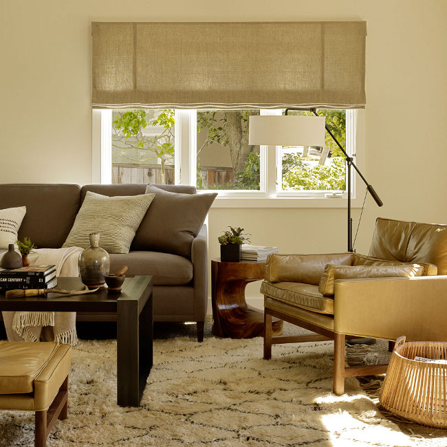
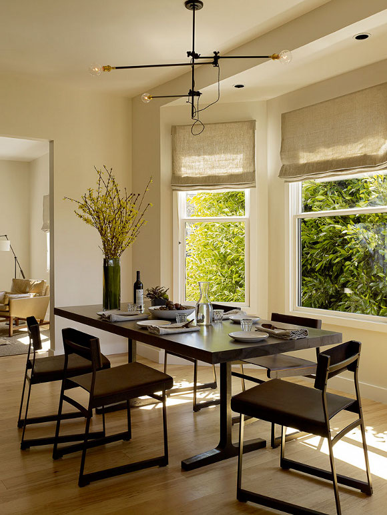
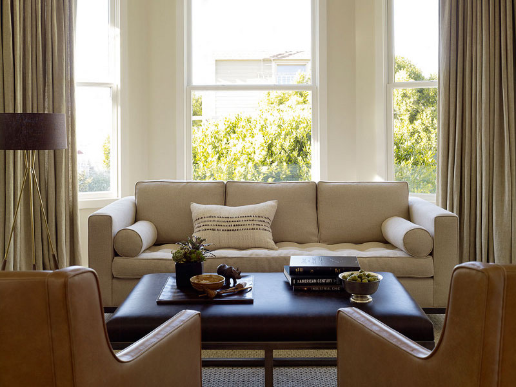
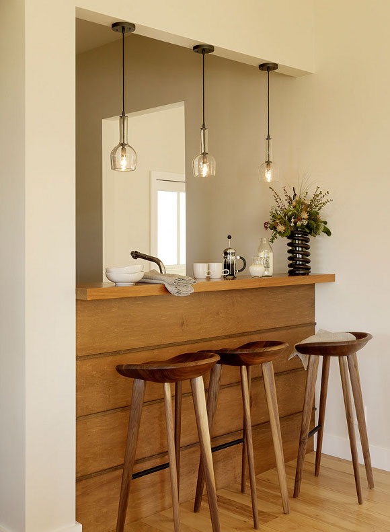
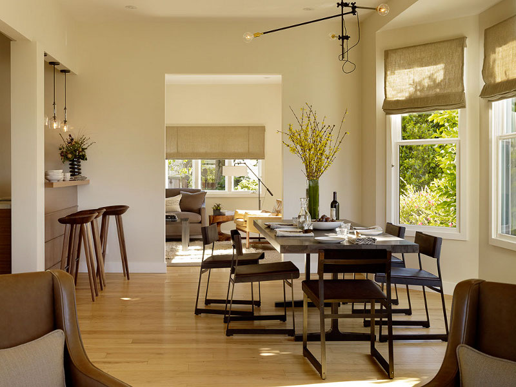
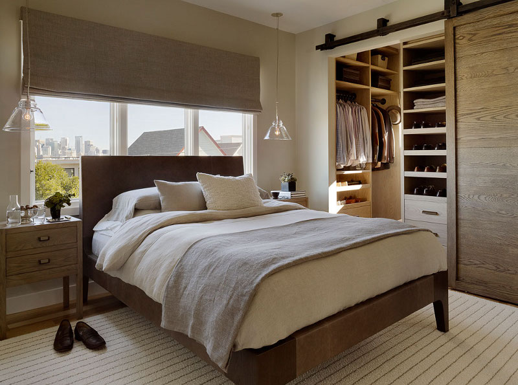
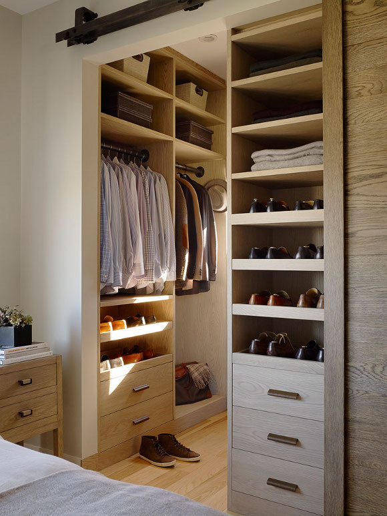
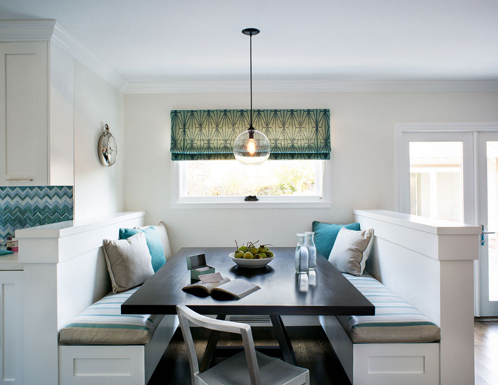
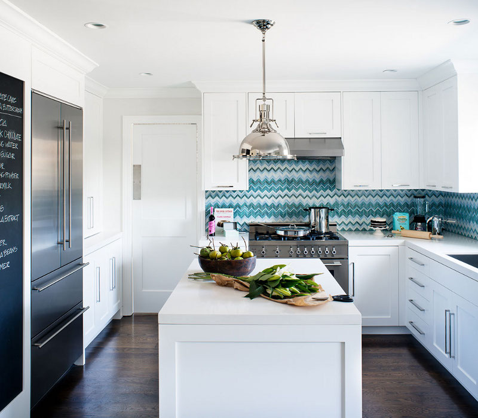
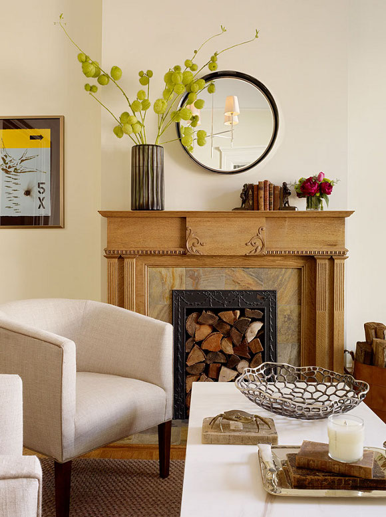
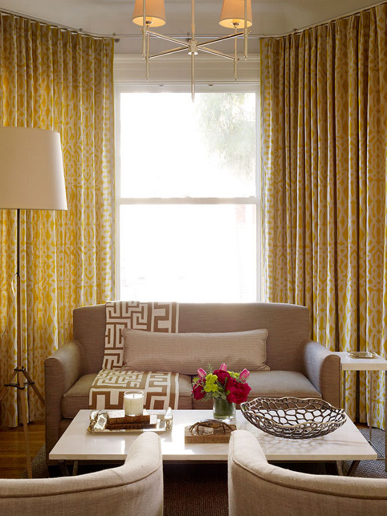
Happy birthday Est!
Posted on Mon, 29 Apr 2013 by midcenturyjo
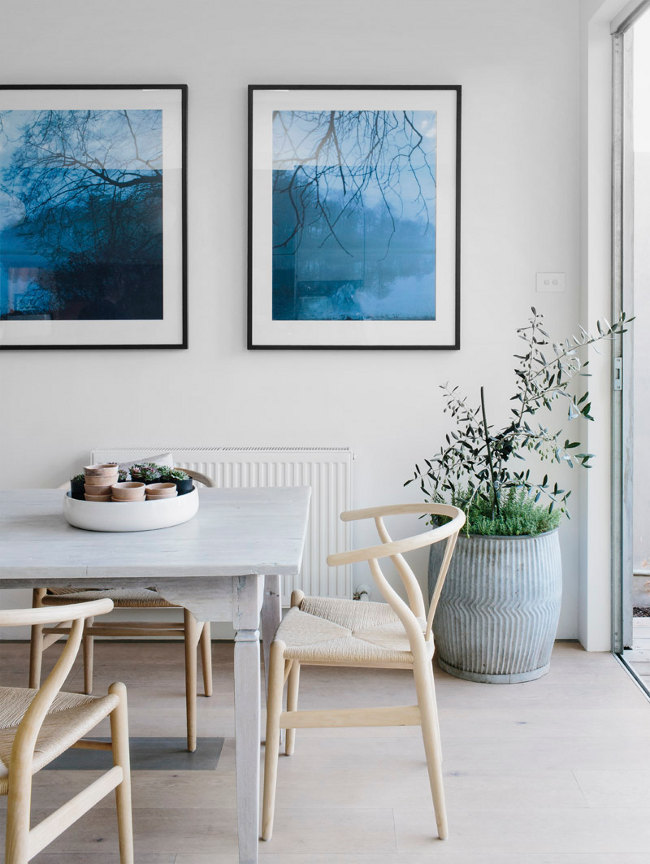
I can’t believe it! My how time flies. Est Magazine turns 2 with Issue #9 out now. No terrible twos tantrums for the Est team though, just wonderful, wonderful homes and lifestyle the very best from Australia and around the world. Seriously my favourite online magazine. Here’s a little sneak peek at what you’ll find in the latest issue… the contemporary French inspired home of the Hilary Gwillim from Melbourne homeware emporium, Manon. The photographer is Tara Pearce and producer/stylist Stephanie Stamatis.
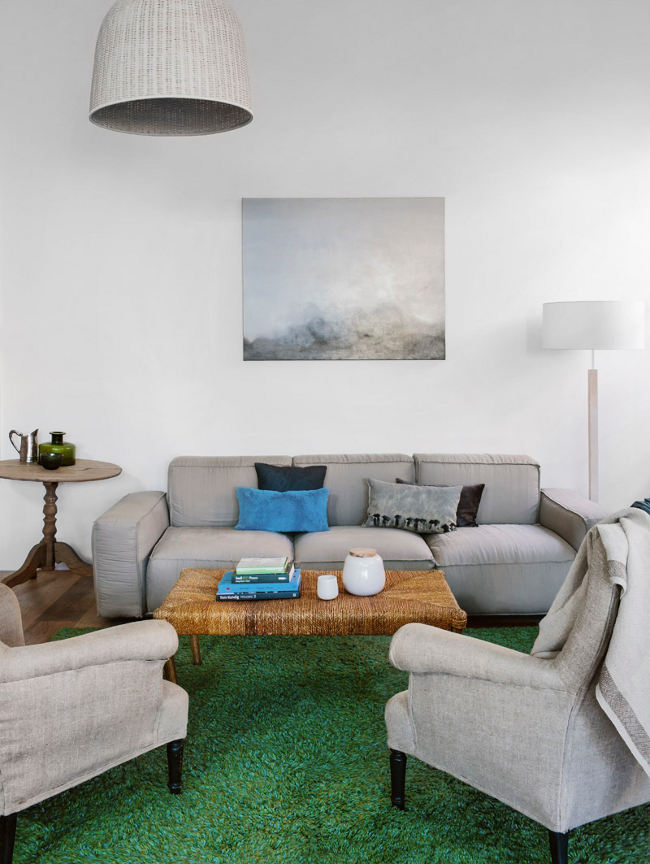
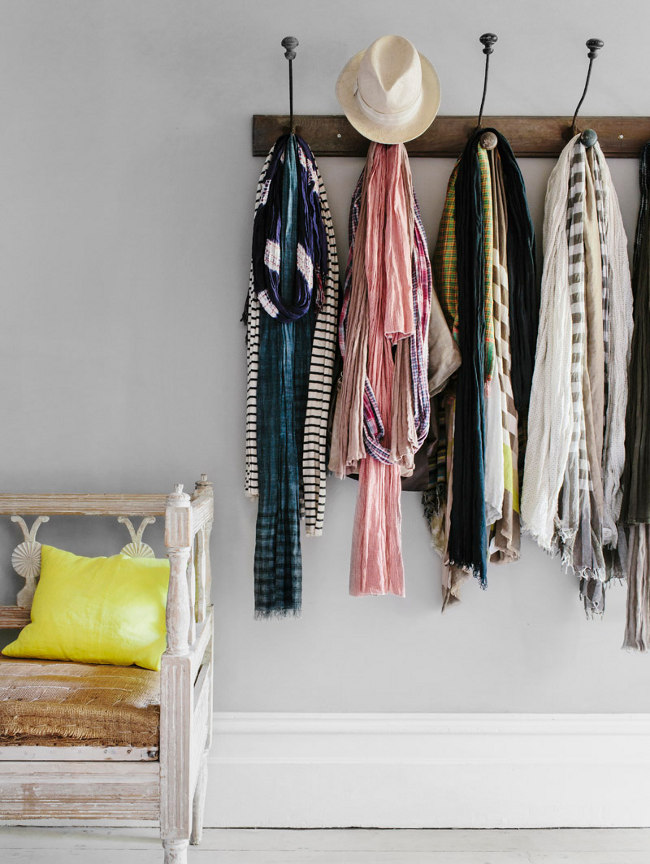
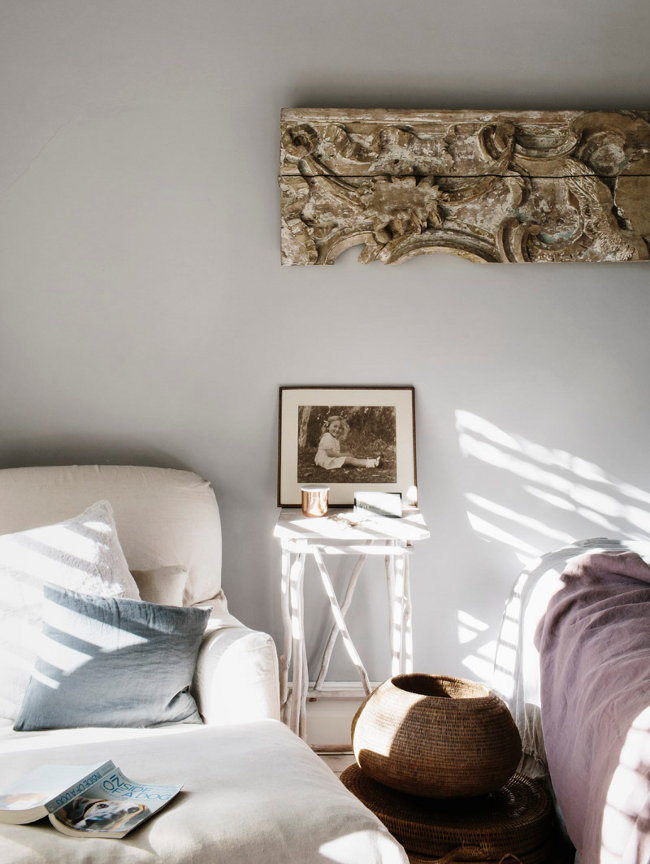
Föhr
Posted on Mon, 29 Apr 2013 by midcenturyjo
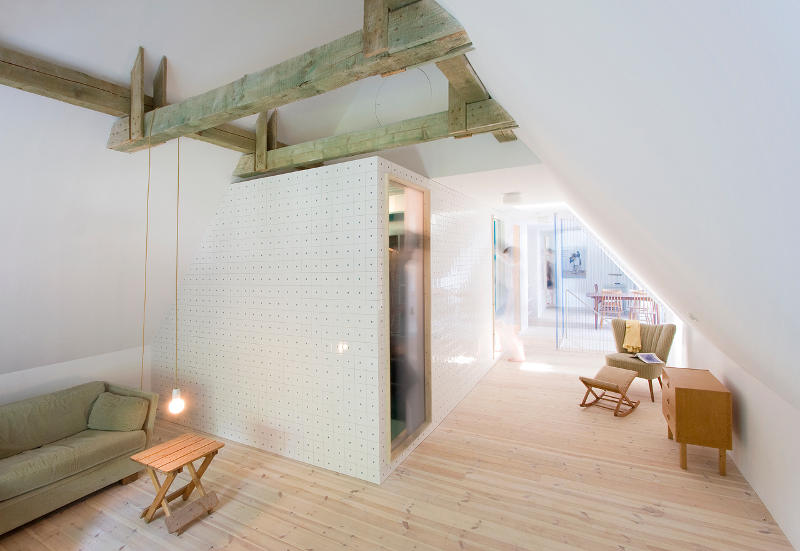
Take me away this long, lonely Monday to the island of Föhr off the north coast of Germany. To a hay barn cleverly converted to a holiday home. Ancient brick and thatch enclose a modern renovation that references the island’s history of bed-boxes and the traditional blue green colours of Friesland. Wood and tile and 500m of blue polypropylene rope. By Swedish firm Karin Matz Arkitekt.

