Displaying posts labeled "Bar"
A restored 1930s Beaux Arts home in Atlanta
Posted on Thu, 17 Jul 2025 by KiM
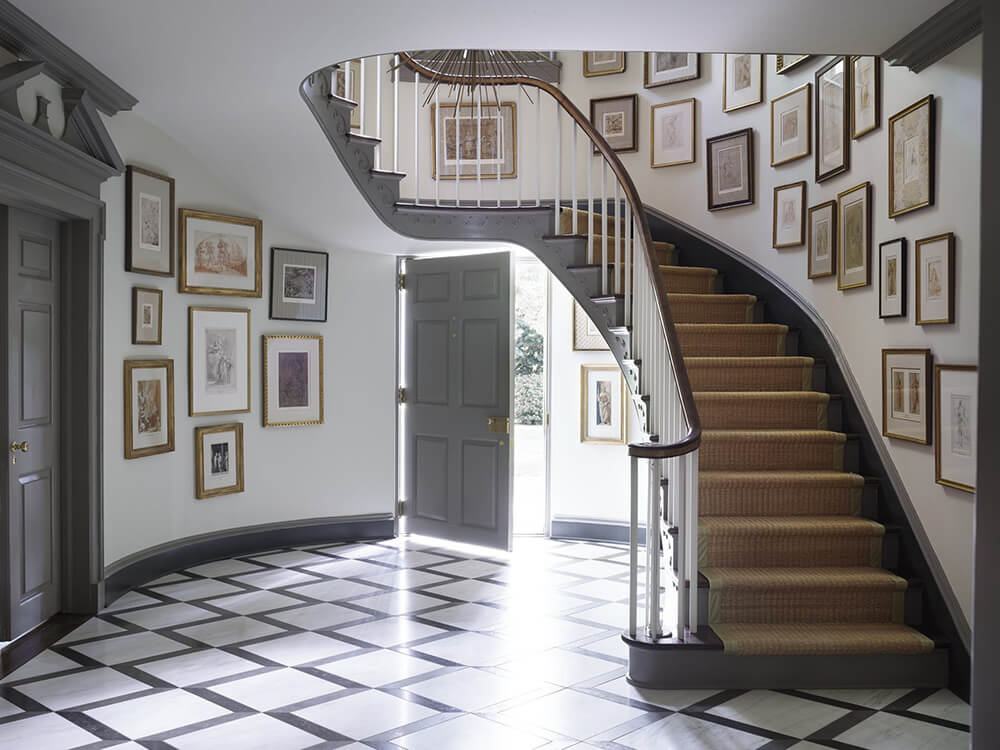
This very large and very stunning historic Beaux Arts estate was originally designed and built by Philip Trammell Shutze in the 1930s, and was revitalized for a young family with deep Italian roots. The homeowners undertook a respectful renovation with designer Tammy Connor and architect Stan Dixon. The team preserved the spirit of Shutze’s design while reconfiguring rooms, restoring a previous addition, and converting the attic into a children’s living space. Drawing from the owner’s ancestral homes in Italy, Connor incorporated meaningful heirlooms such as master drawings and an 18th-century chinoiserie screen. The result is an elegant yet relaxed family home, rich in classical detail and personal heritage. Photos: Simon Upton.
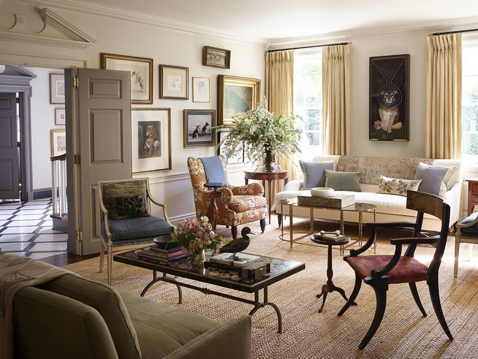
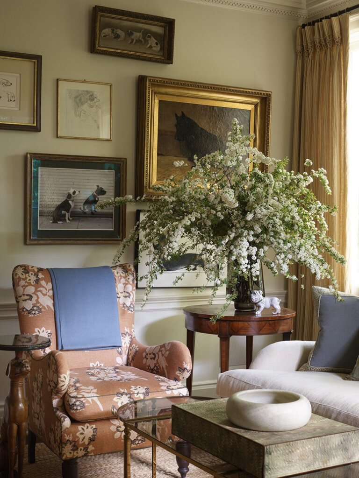
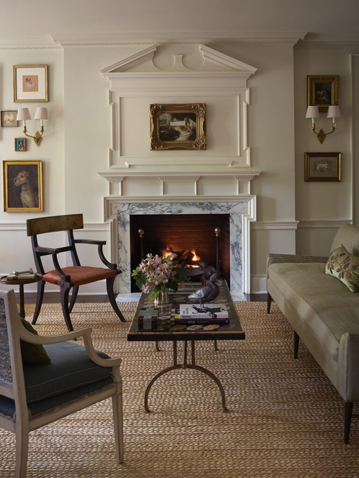
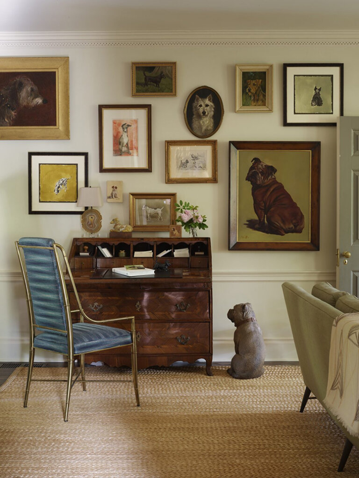
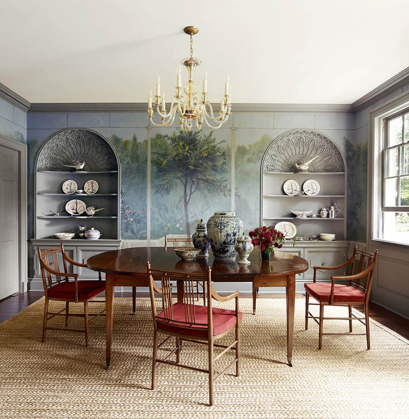
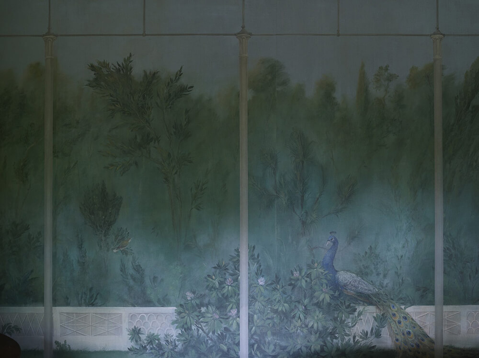
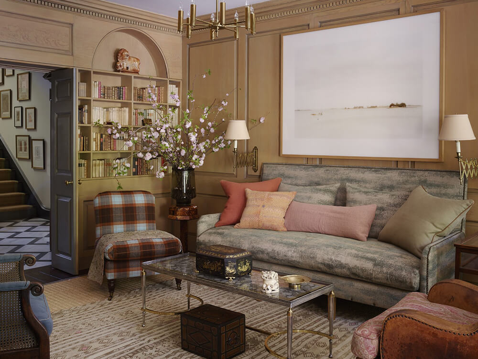
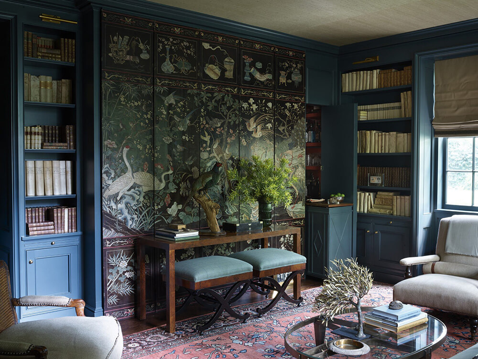
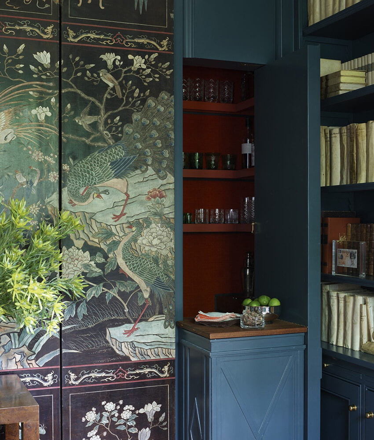
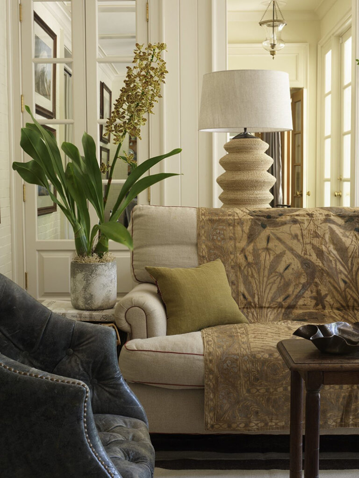
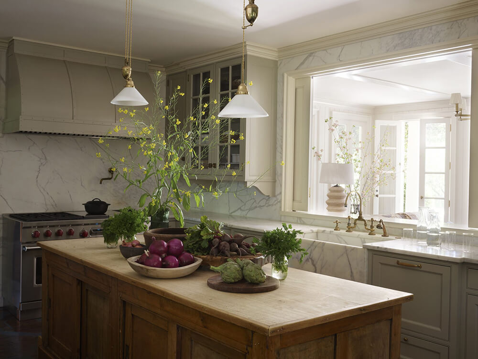
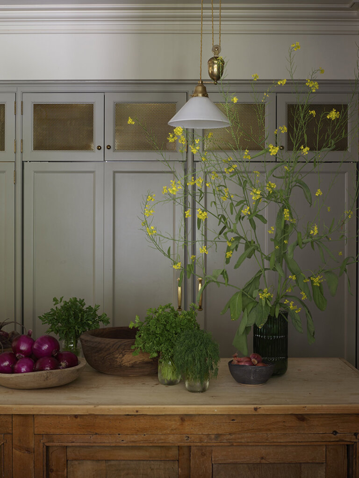
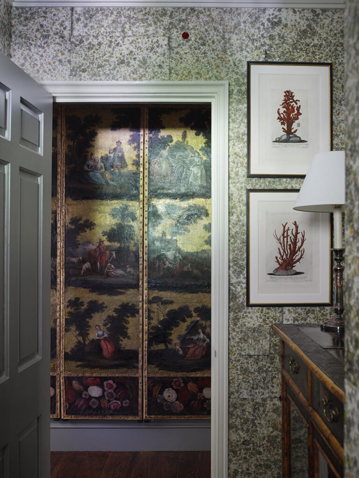
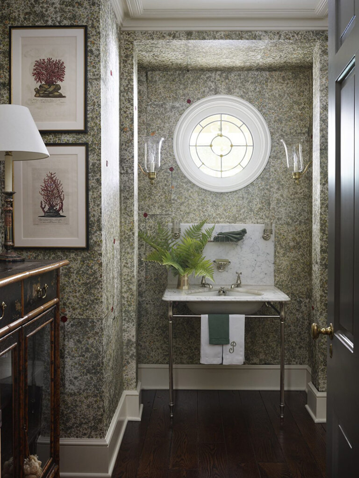
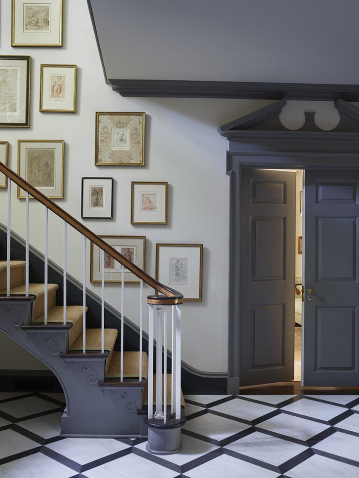

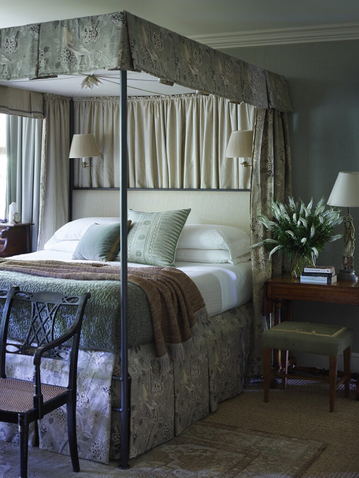
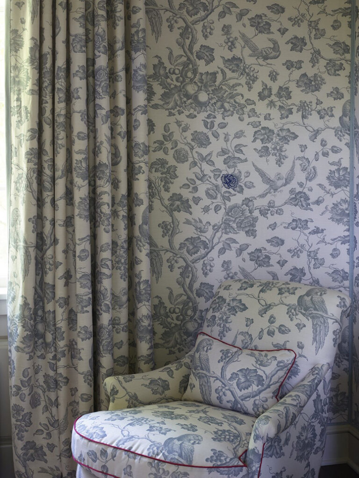
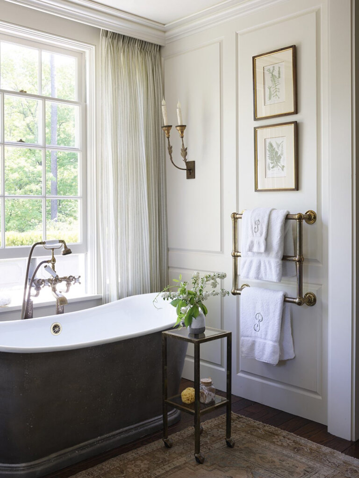
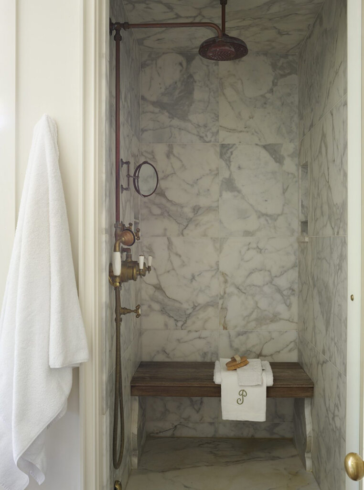
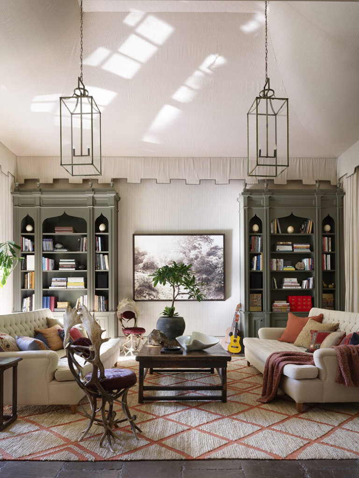
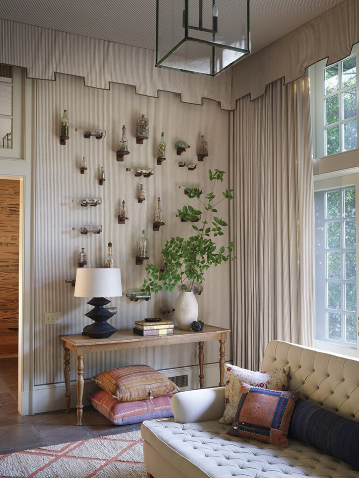
Preserving a historic home in Chicago
Posted on Wed, 9 Jul 2025 by KiM

This redesigned Chicago home sits within a protected historic district, requiring Annarya Design to work within preservation guidelines. The result is a masterful balance of heritage and charm, where original architectural features were honoured and thoughtfully integrated into a fresh, livable aesthetic. The home’s vintage character remains front and center: the original fireplaces anchor key rooms with their undeniable sense of history. The staircase, a focal point in the entry, was carefully restored including missing sections replaced. This home radiates the quiet elegance of something lived-in and loved, with modern comforts, including a kitchen in the new addition, that work for a family. Photos: Margaret Rajic.
























Contemporary + vintage mashup in a San Francisco home
Posted on Thu, 3 Jul 2025 by KiM

A really fun and fresh vibe in this home designed by LA-based design studio Proem. It is a mashup of contemporary and vintage, dark and light, with a youthful energy that isn’t taking things too seriously. I can get behind that. Photos: Madeline Tolle; Architect: Sutro Architects.















Colourful and dramatic in a Park Avenue apartment
Posted on Tue, 1 Jul 2025 by KiM

This was a full-scale renovation of a prewar Park Avenue co-op housed in a Georgian-style building originally designed by Emery Roth in 1916. The design brief for this dynamic young family was to interpret tradition through a fresh, spirited lens – classic with a playful edge. The interiors by designer Josh Greene strike a balance between contrast and harmony: light tones meet moody hues; modern silhouettes sit alongside antiques. Also, a tented dining room? Yes please!!! Photos: Tim Lenz; Styling: Mieke ten Have.
















An artful bachelor pad in Chicago
Posted on Wed, 25 Jun 2025 by KiM

A bachelor’s dual-purpose, industrial solo pad allows for moments of self-discovery and experience — a true blank canvas that, through thoughtful design, exudes personality and embraces curiosity. An enviable art collection — including a two-story custom installation — and street-level event space only add to the adventure.
There’s a sense of drama, coolness, a modern artsy vibe in this West Loop home. I am swooning over the bedroom in that glorious green (Benjamin Moore’s Polished Slate) with the “Moon Gate” transition to the meditation space. Designed by Studio Sven. Photos: Ryan McDonald.


















