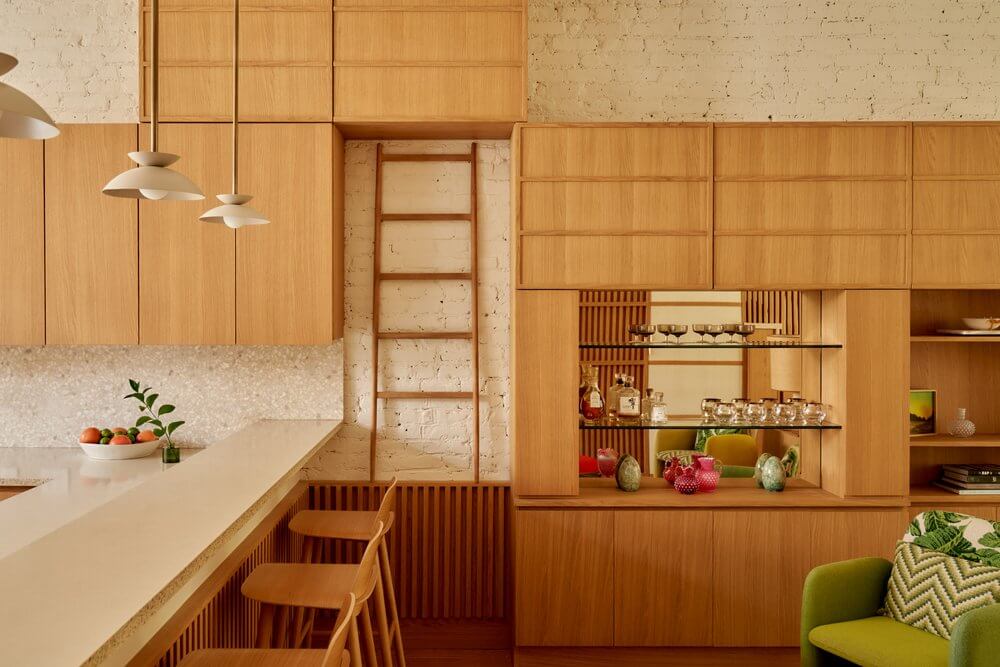Displaying posts labeled "Brick"
A fusion of tradition and bold design
Posted on Tue, 4 Mar 2025 by midcenturyjo

Eat.bathe.live transformed this North Carlton, Melbourne terrace house by blending eclectic contemporary styling with traditional elements. Bold patterns, rich colors and varied textures accentuate its unique features. An exposed brick wall anchors the home’s history, complemented by earthy tones, fluted benchtops and distressed leather furnishings. Prioritizing functional living, the design highlights intricate tilework and modernist influences, creating a warm, character-filled family home.
















Photography by Stephanie Rooney.
A Japanese inspired Cobble Hill Brownstone transformation
Posted on Tue, 4 Mar 2025 by midcenturyjo

Claire Hung Design, a Brooklyn-based creative studio, specializes in contemporary and transitional interiors, blending understated luxury with European and Scandinavian influences. Each project reflects timeless sophistication, respecting the space’s architectural history while incorporating Scandinavian minimalism, Nordic functionality and Japanese-inspired simplicity. Their Cobble Hill brownstone project designed in collaboration with Studio Vural, transformed a compartmentalized historic home into a light-filled sanctuary. Japanese woodwork, a multi-level skylight and accordion doors revitalised the space for a family of five.
























Photography by Seth Caplan.
Gully House – merging architecture with nature
Posted on Tue, 18 Feb 2025 by midcenturyjo

Gully House, by Andrew Burges Architects, is situated on a steep site backing into the forested gully of Clovelly Beach in Sydney. Designed as a 3-4 bedroom residence, the project sought to establish a strong connection to its surroundings both spatially and materially. The original masonry cottage had minimal links between its north-facing front and its south-facing rear which directly accessed Clovelly Beach. The design reimagined the house as an extension of the gully, maintaining visual continuity across the site. The north/south facade, with its transparency and split-level cross-section, visually connects the northern courtyard to the southern landscape. Meanwhile, the east/west facades serve as filters for privacy, ventilation and glare, incorporating layered planting. Given the proximity of neighbouring dwellings, various screening systems—including masonry, timber, and brick—were used. Materials such as stone paving and concrete create seamless transitions between indoor and outdoor spaces, softened by refined oak finishes.























Photography by Peter Bennetts & Hamish Macintosh.
A new chapter
Posted on Wed, 15 Jan 2025 by midcenturyjo

In 1985, a historic Redfern warehouse built in 1903 as McMurties Shoe Factory underwent one of Sydney’s first warehouse-to-apartment transformations. Today, Studio Noakes has worked their magic refurbishing one of the apartments. The building’s heritage shines through high ceilings, hardwood columns and exposed rafters. The studio carefully restored and enhanced these industrial features, seamlessly blending history with a contemporary aesthetic. Bold colours, expansive forms and textured spaces highlight the client’s dynamic art collection, showcasing works from local talents. Fusing natural, vintage and iconic pieces has created a vibrant harmony in this young artist’s home. The result is a space that balances historical character with creative energy, reflecting the vibrancy of its inner-city surroundings.
















A timeless courtyard retreat
Posted on Tue, 10 Dec 2024 by midcenturyjo

This West Village courtyard garden by Harrison Green extends the 19th-century townhouse into an inviting outdoor space. A level change defines two areas: a cobblestone dining space with potted topiary and a gravel rear garden with soft perennials. A reclaimed brick wall adds warmth, while pleached Linden trees provide privacy without obstructing views. An antique stone trough, transformed into a water feature with a bronze spout, anchors the garden’s design. This thoughtful layout blends historic charm with functionality, creating a space to enjoy and explore.







Before

Photography by Blaine Davis.

