Displaying posts labeled "Dressing room"
A joyfully Victorian Revival
Posted on Thu, 8 Jan 2026 by midcenturyjo

This handsome Victorian villa on a corner plot in Saratoga Springs, New York has been joyfully brought back to life by Sarah Brown Interiors. Once a rather bland six-bedroom B&B, it’s now a lively holiday home for a young, horse-loving family who enjoy entertaining. Bold pattern, British contemporary craft and bespoke artworks layer each room with personality, from sociable sitting and drinks rooms to calmer, whimsical bedrooms upstairs. The result is relaxed, characterful and made for modern family life.
















Photography by Rachael Smith.
Jo’s favourite dressing rooms of 2025
Posted on Wed, 31 Dec 2025 by midcenturyjo
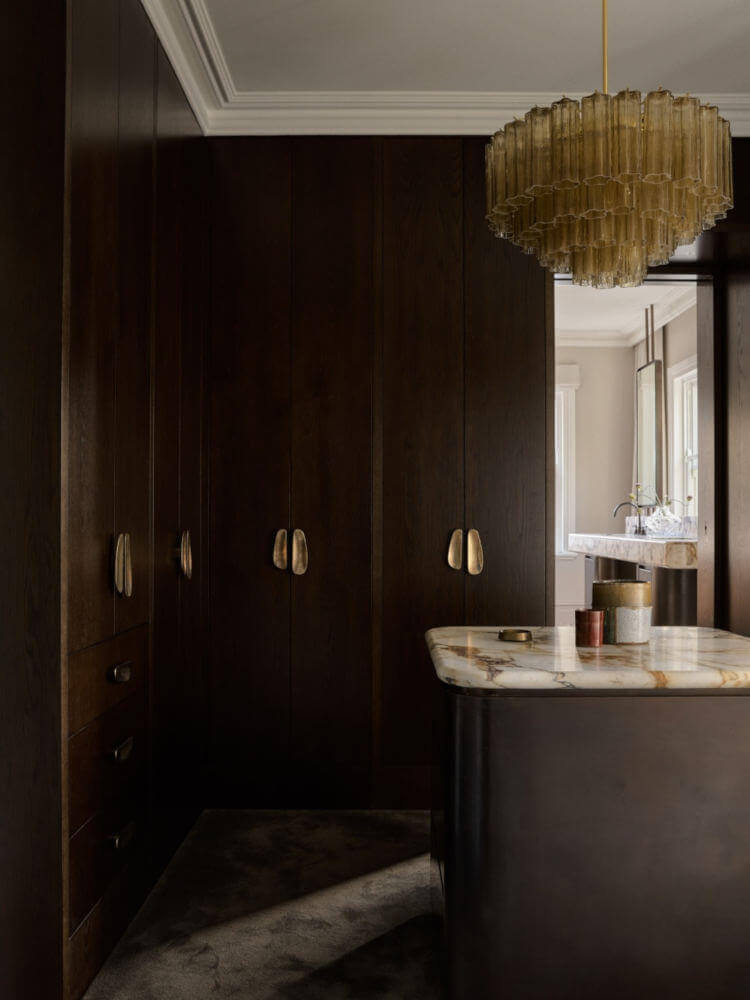
Alexander & Co. from this post
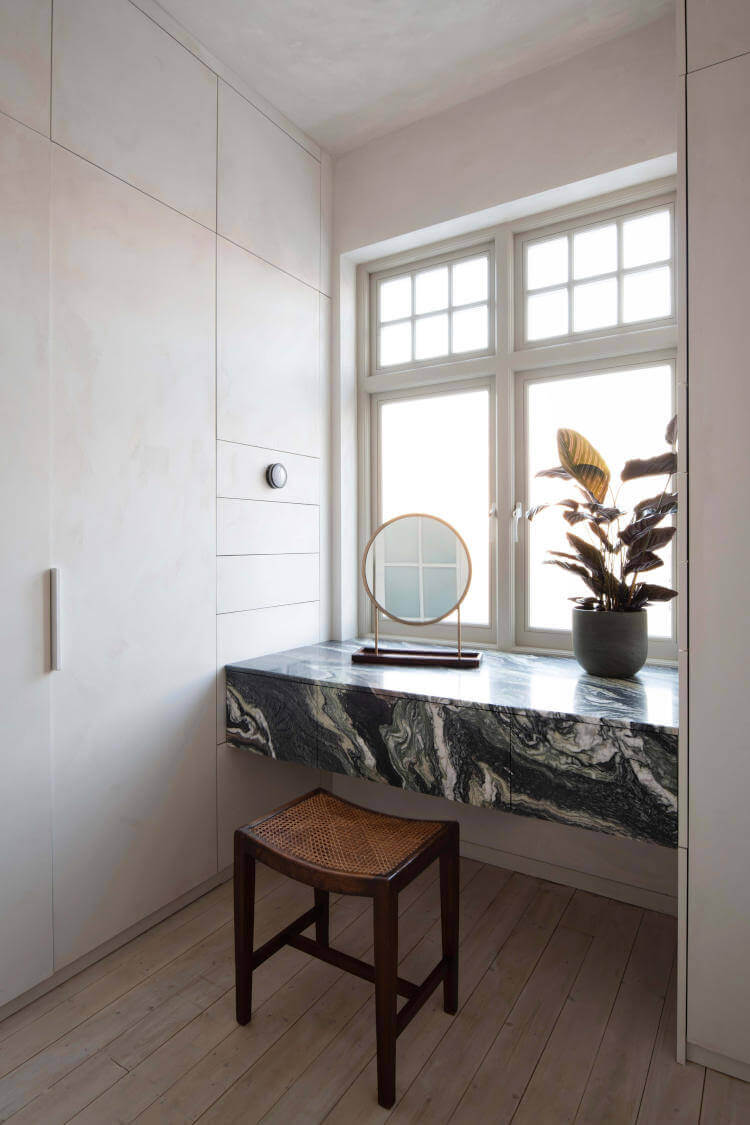
Alex Dauley from this post
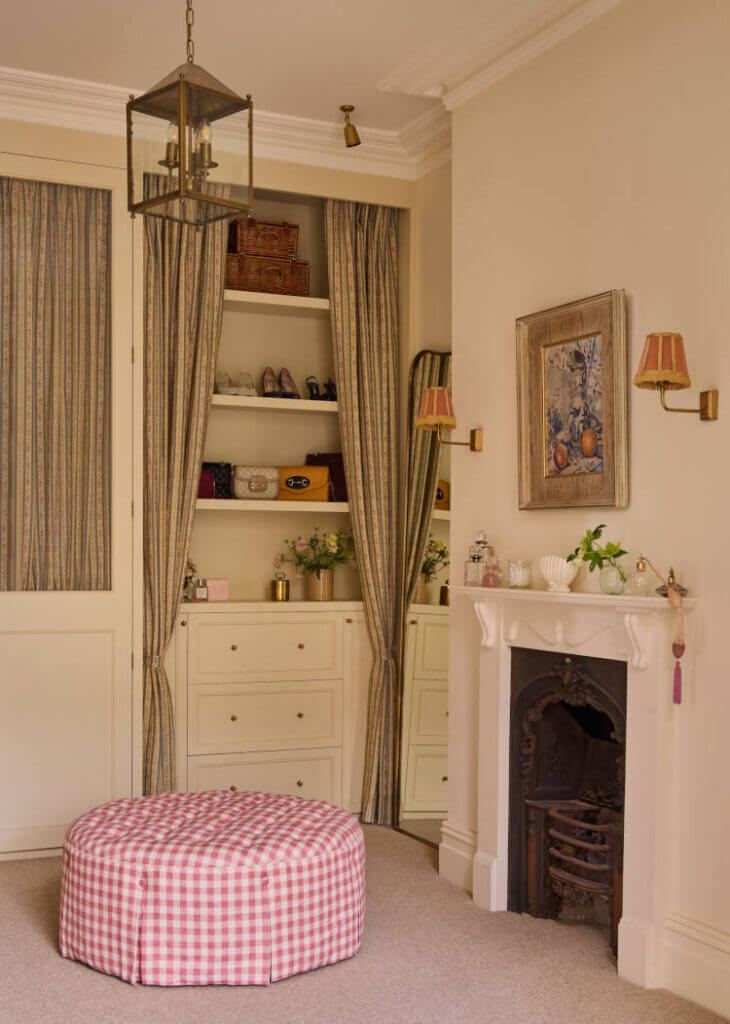
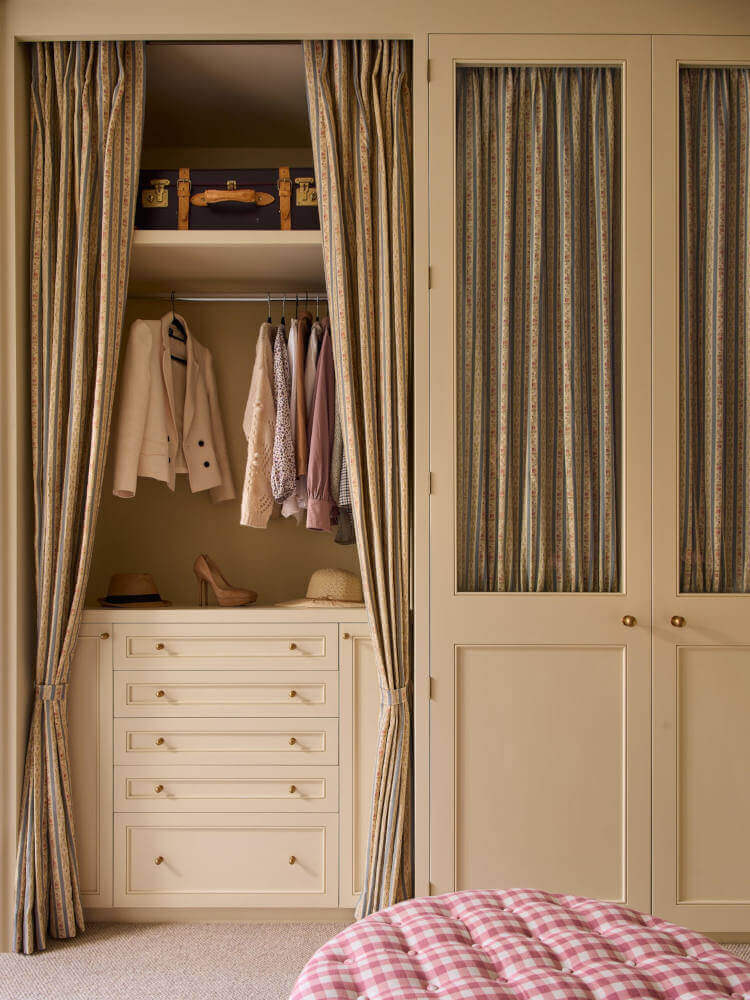
Laura Stephens Interiors from this post
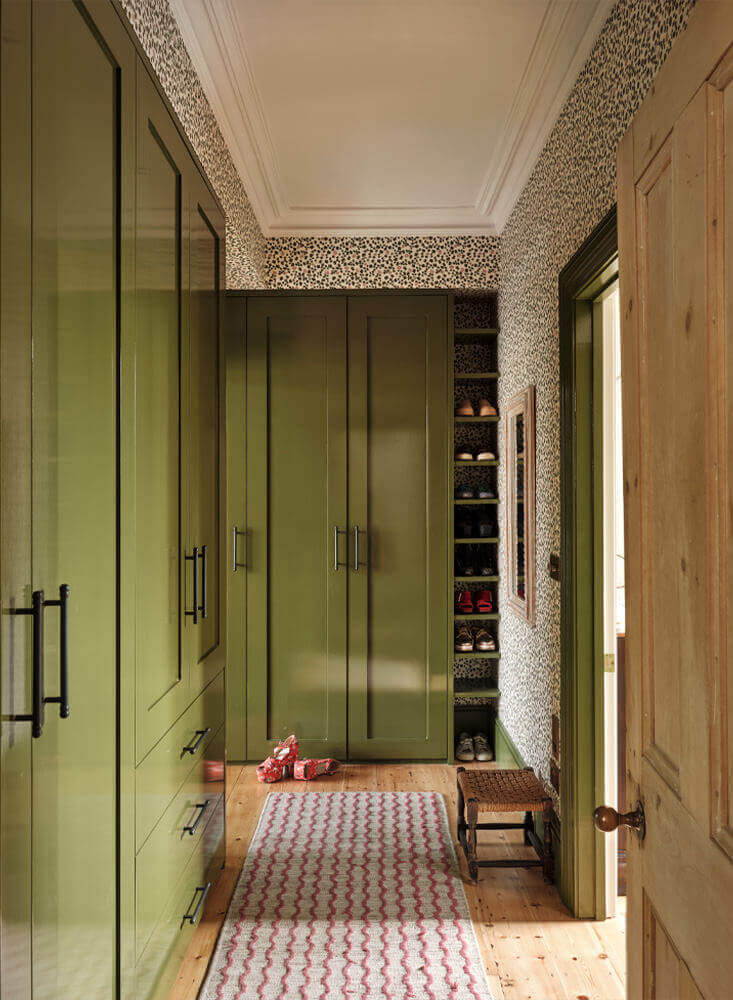
Pandora Taylor from this post
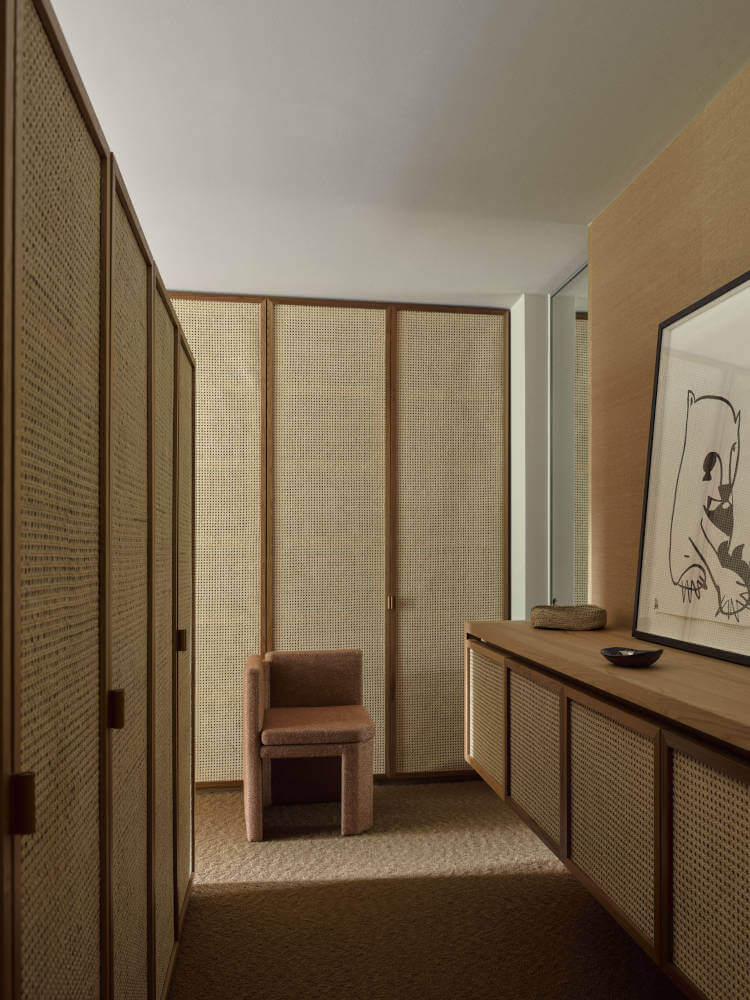
Kennedy Nolan from this post
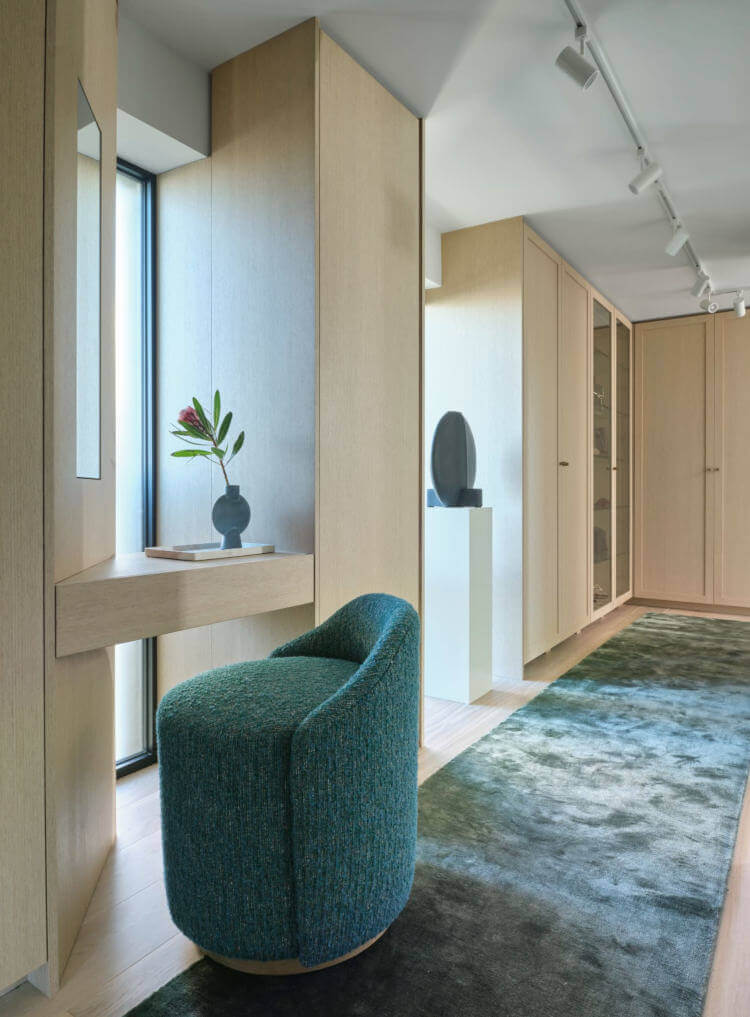
LES ENSEMBLIERS from this post
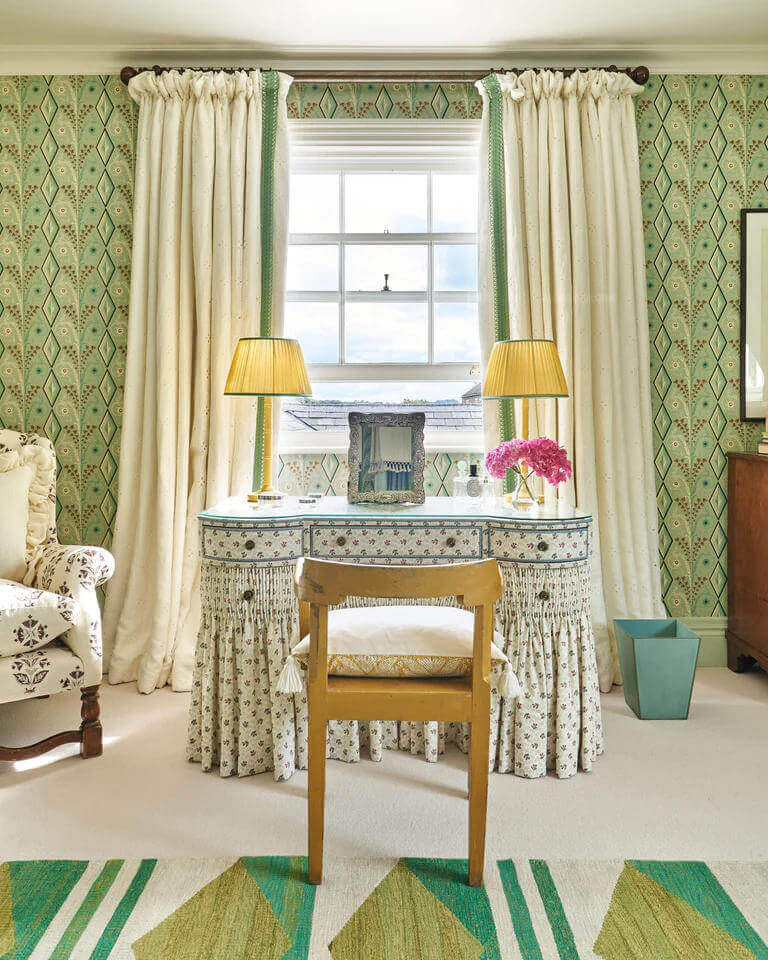
Sarah Vanrenen Ltd from this post
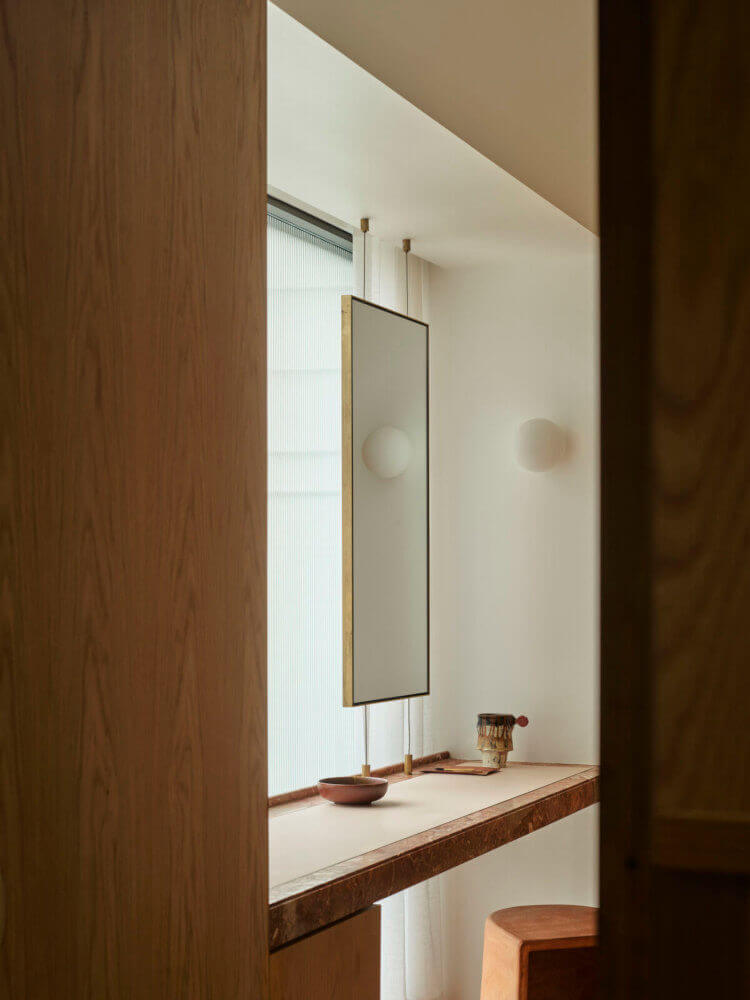
Studio Prineas from this post
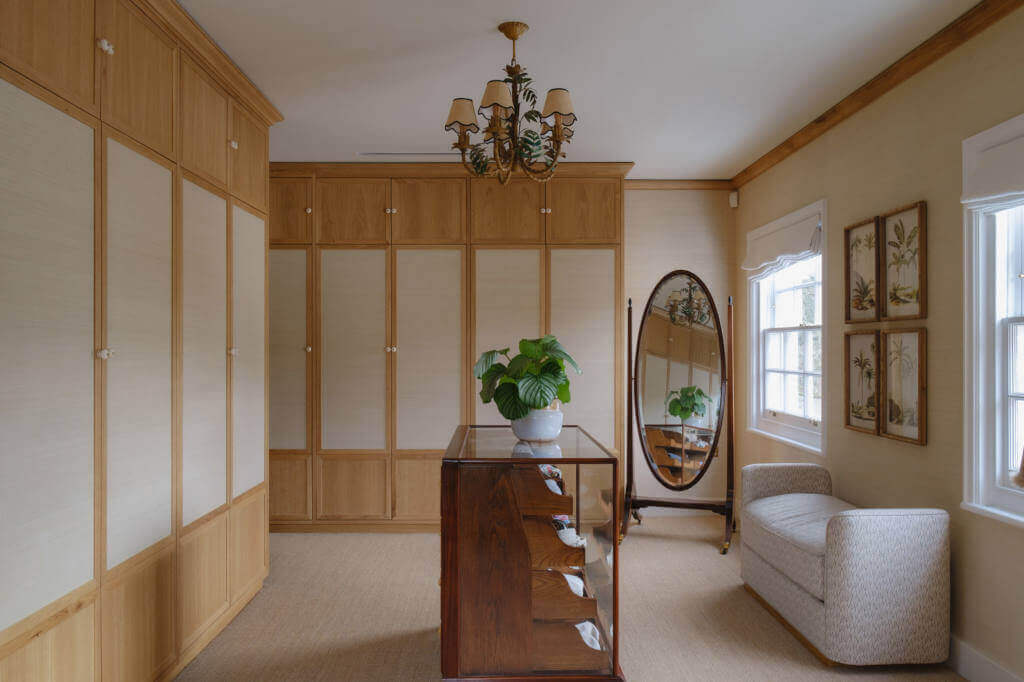
Maddux Creative from this post
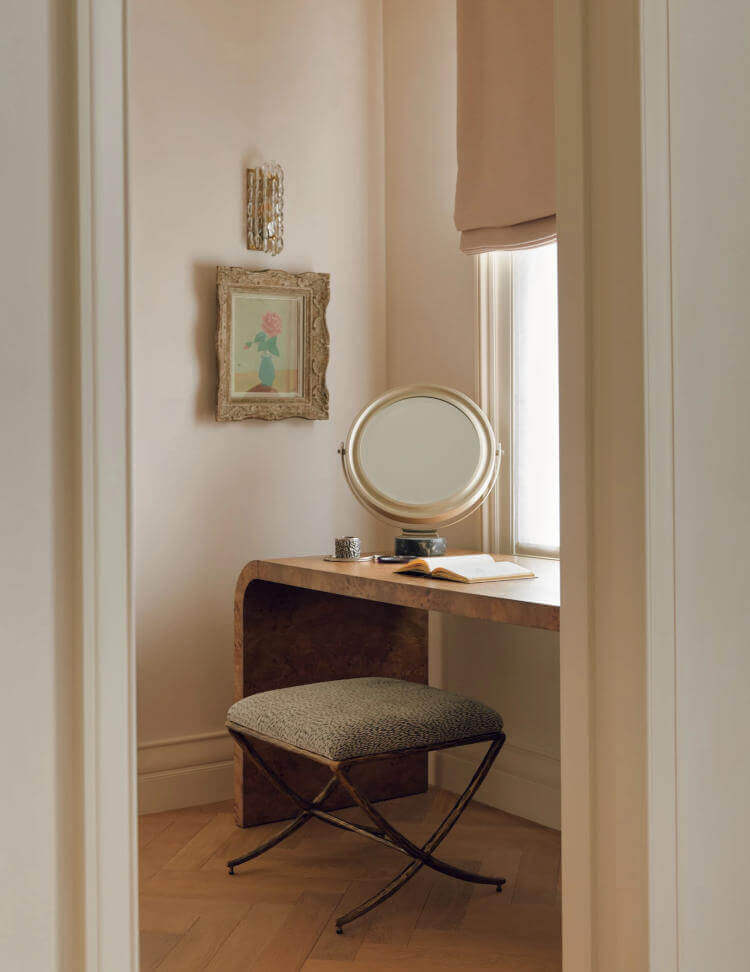
Boronkay Studio from this post
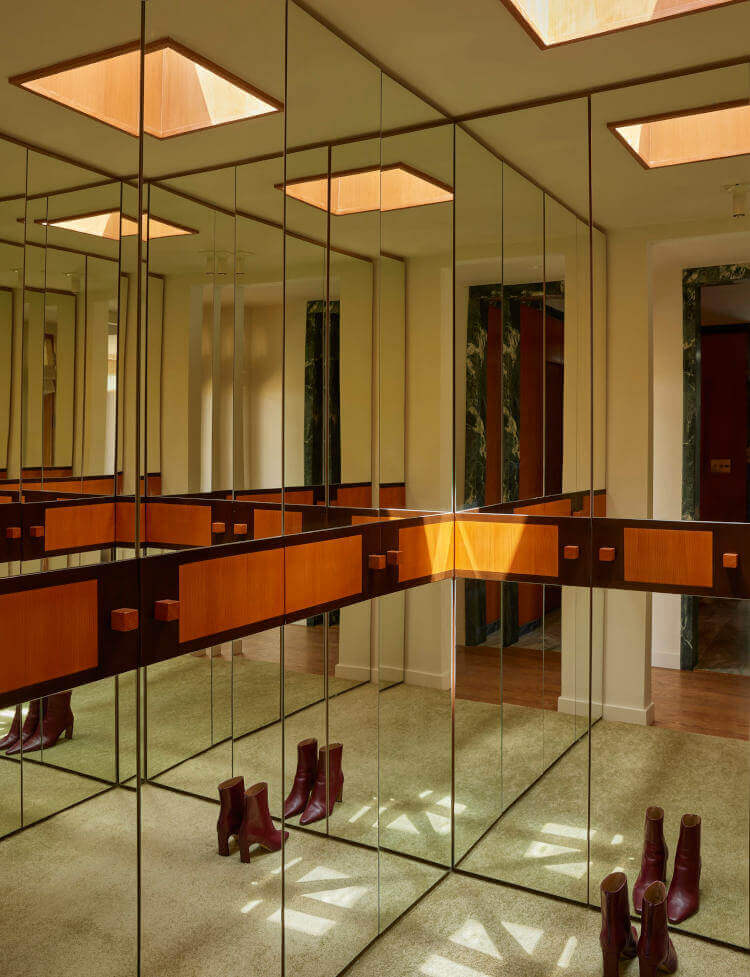
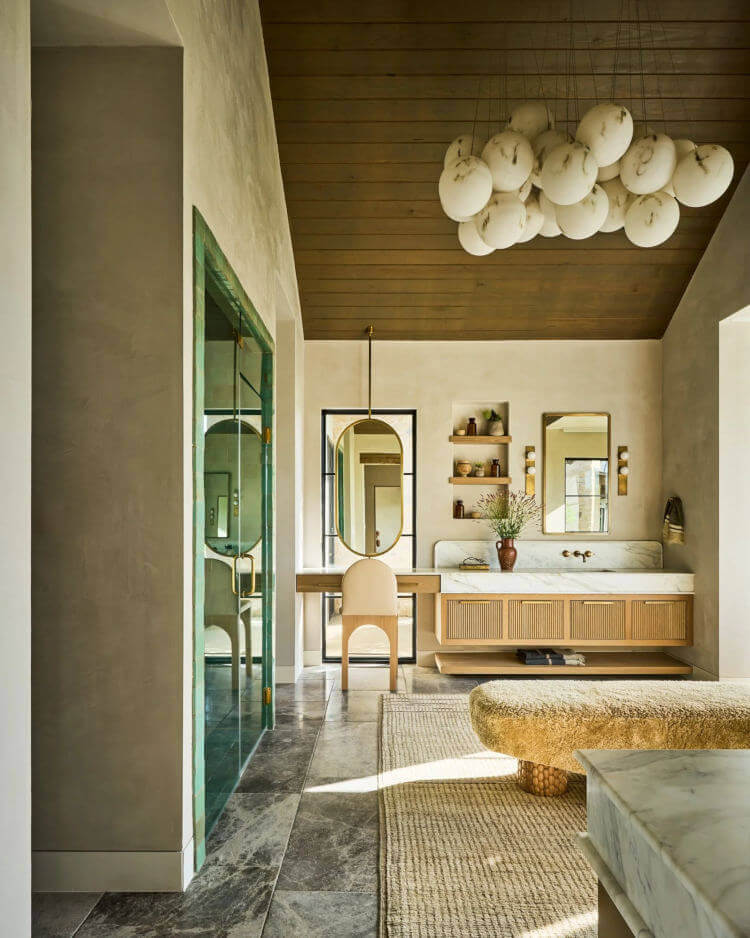
Angeline & Co. from this post
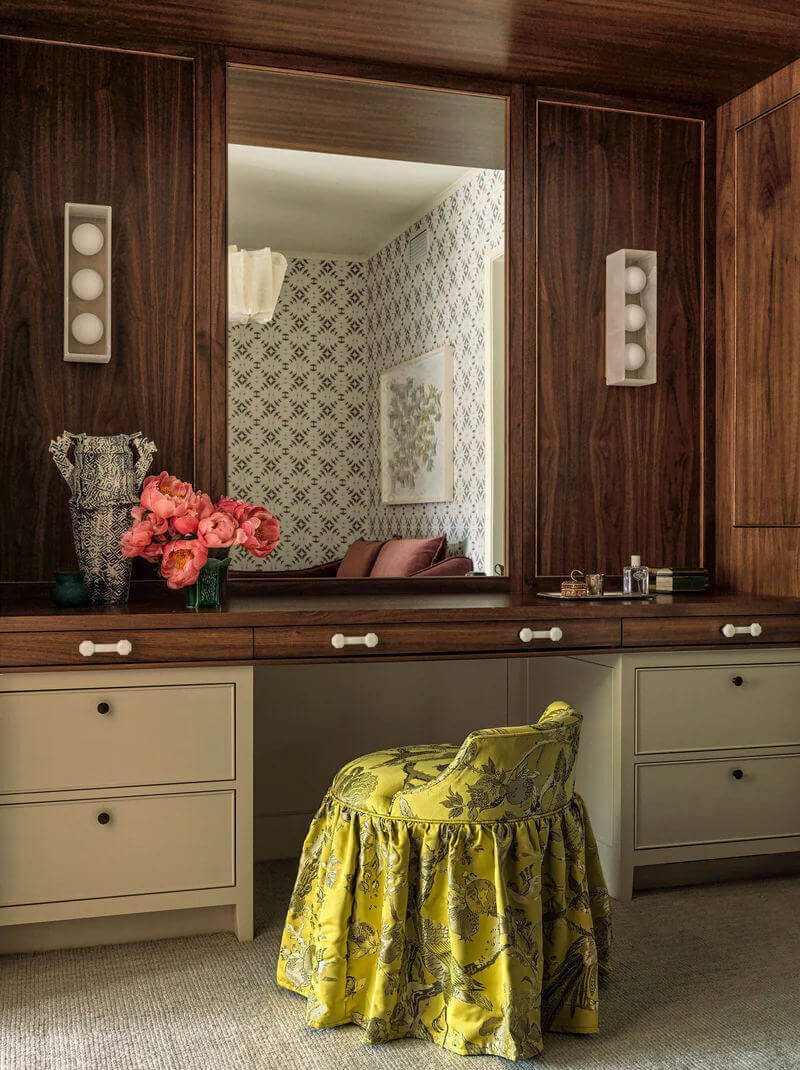
Prospect Refuge from this post
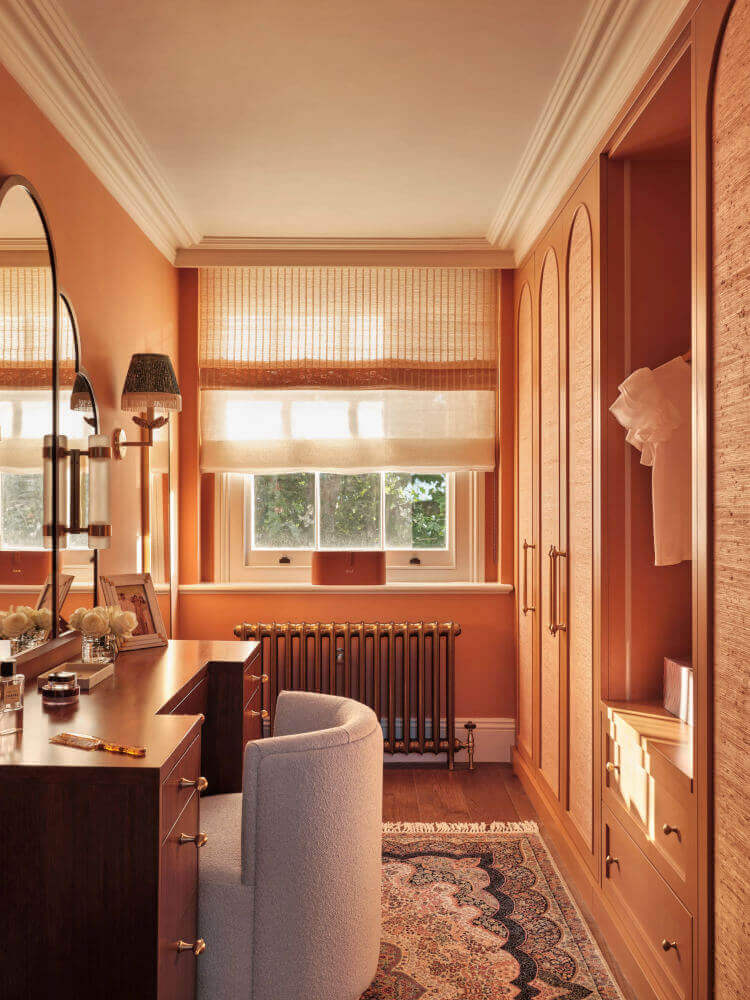
Lara et al from this post
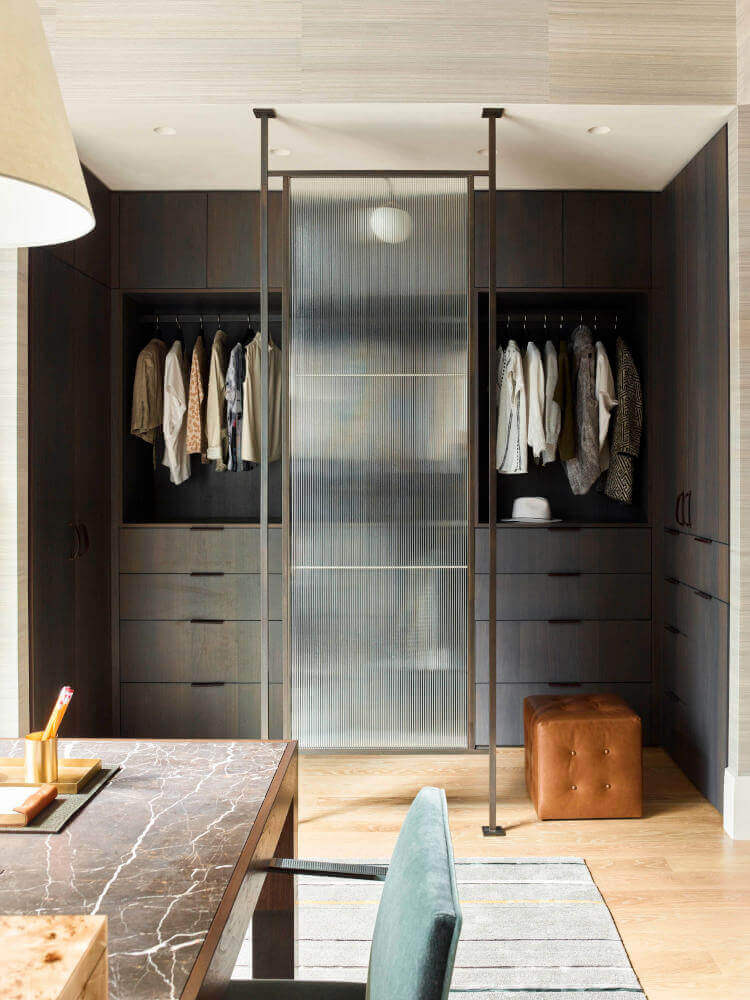
Dumais Interiors from this post
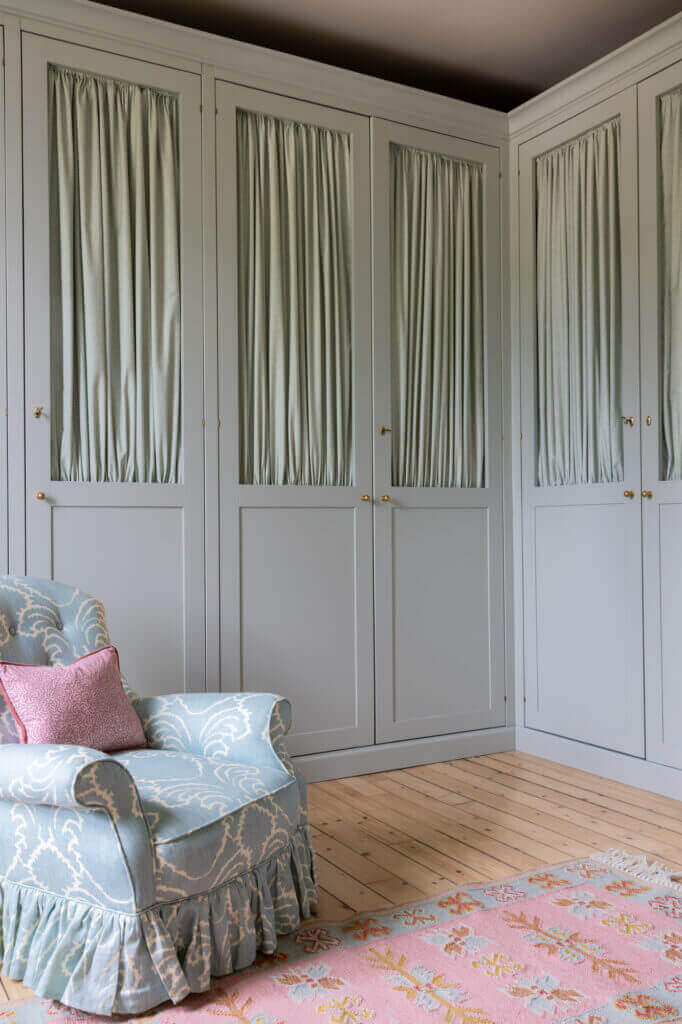
Sean Symington from this post
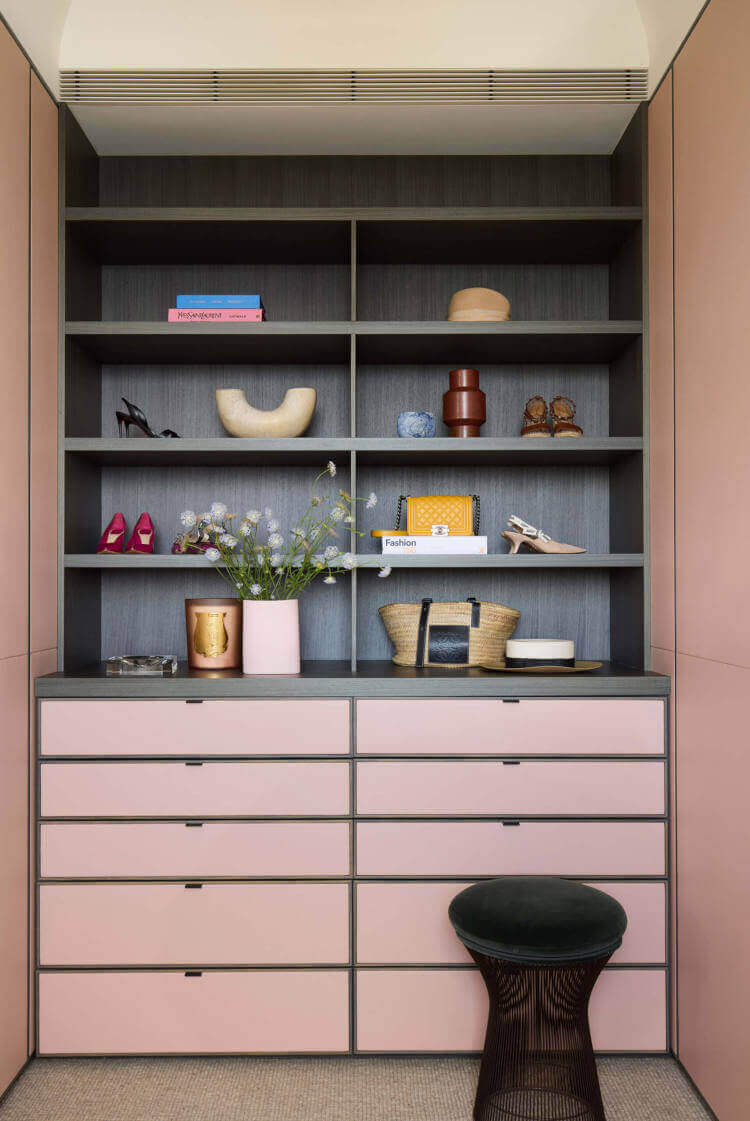
Eaton Molina Architects via Burley Katon Halliday from this post
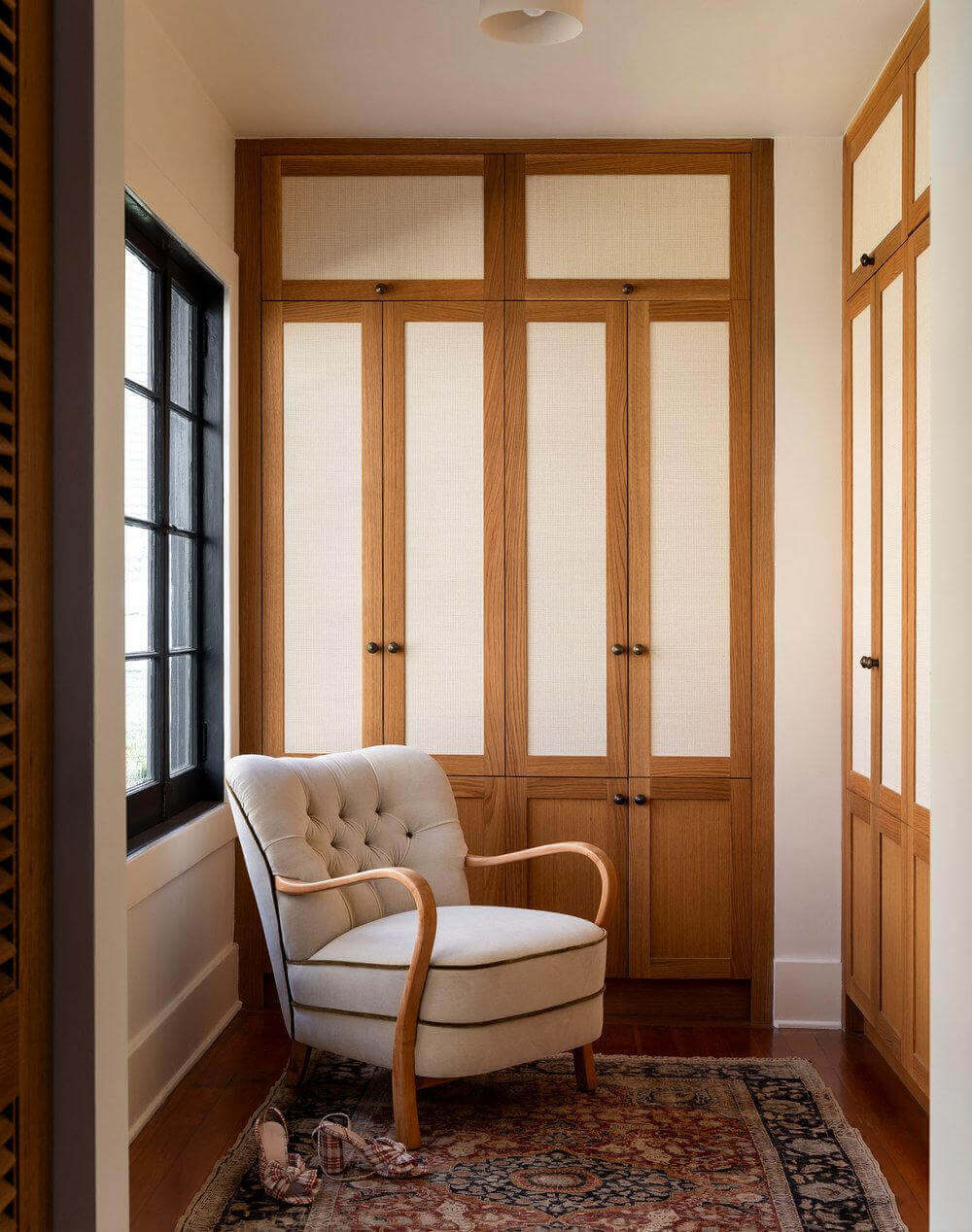
Studio Meghan Eisenberg from this post
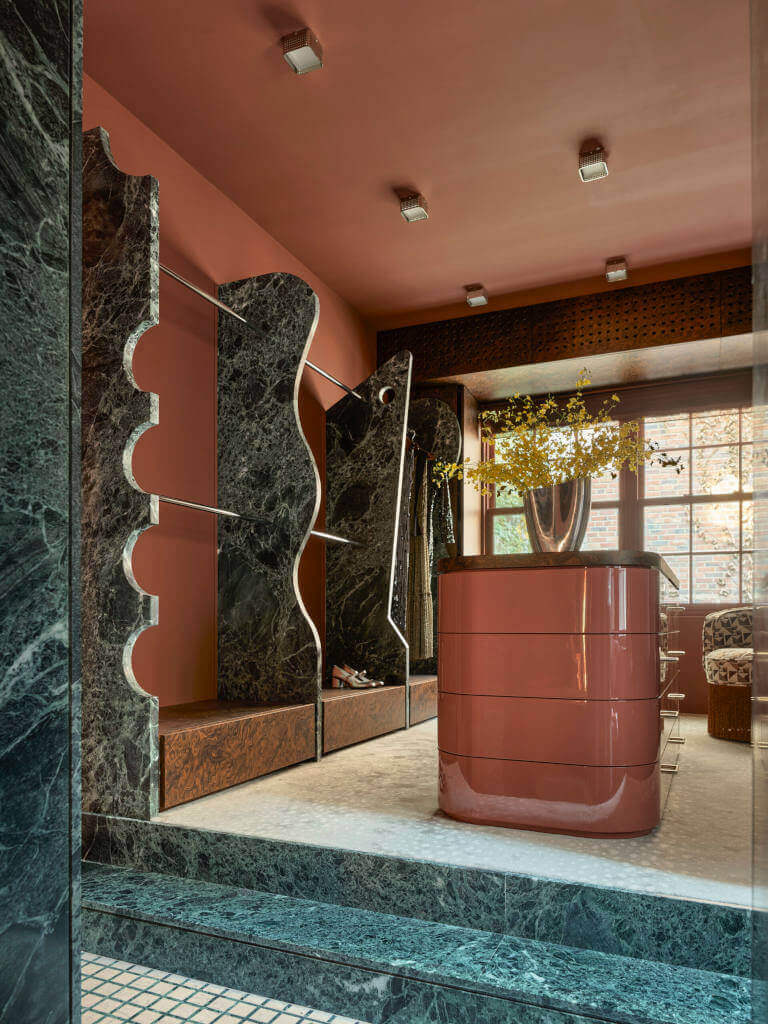
Greg Natale from this post
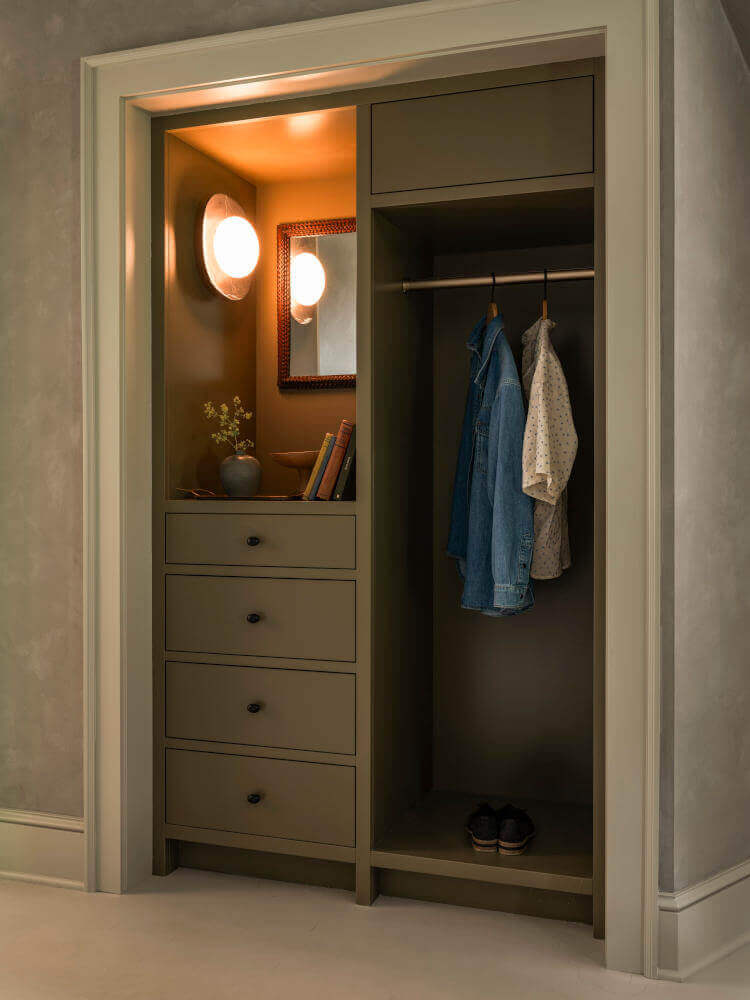
Yond Interiors from this post
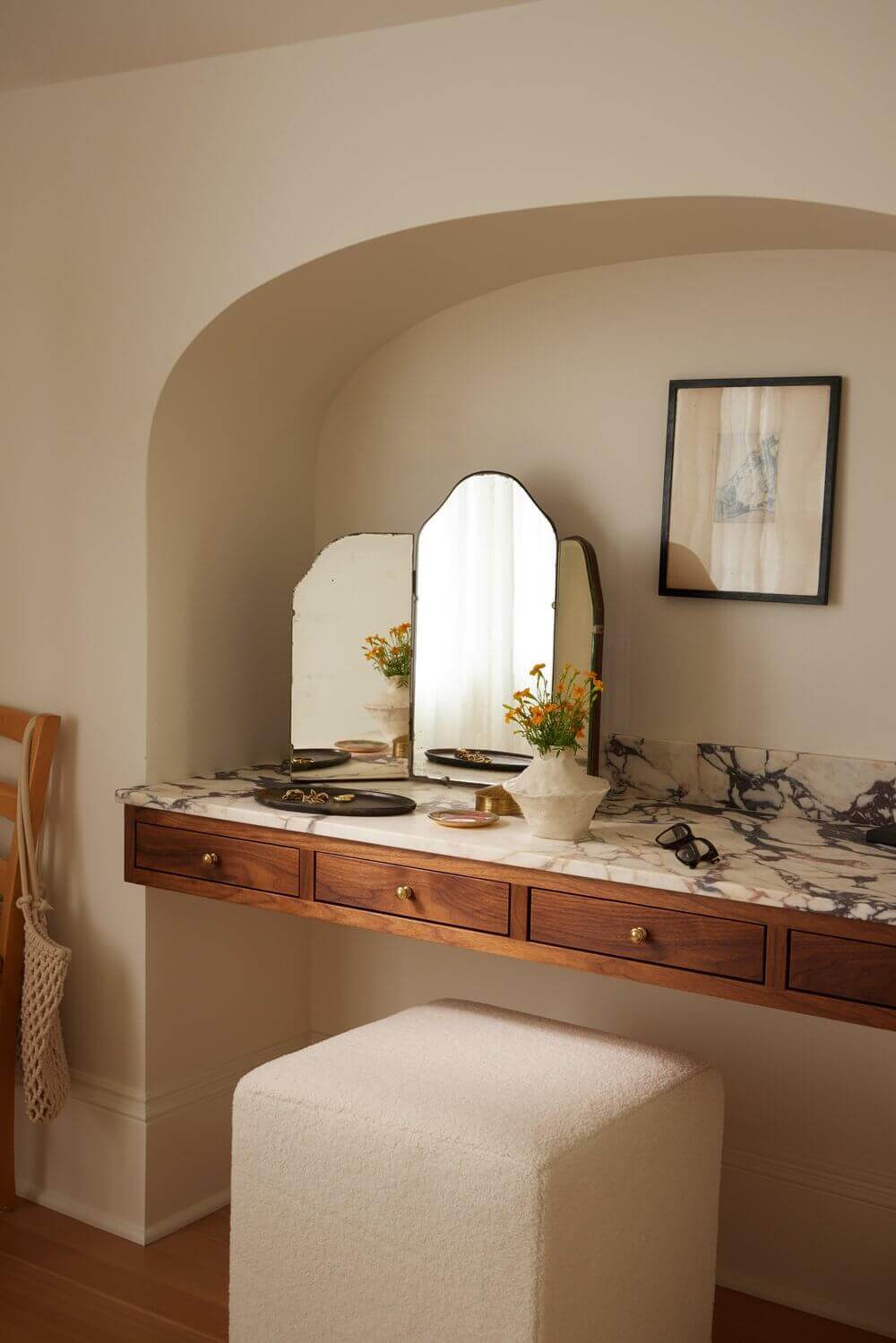
British colour and character
Posted on Wed, 17 Dec 2025 by midcenturyjo

Studio Vero is a London-based interior design practice founded in 2014 by lifelong friends Venetia Rudebeck and Romanos Brihi. Known for characterful, confident interiors the studio creates layered, high-impact spaces rich in colour, texture and personality. Studio Vero’s work balances timelessness with originality, delivering thoughtful, expressive homes of exceptional quality across the UK and internationally.












Photography by Simon Brown.
California layered luxury
Posted on Wed, 17 Dec 2025 by midcenturyjo
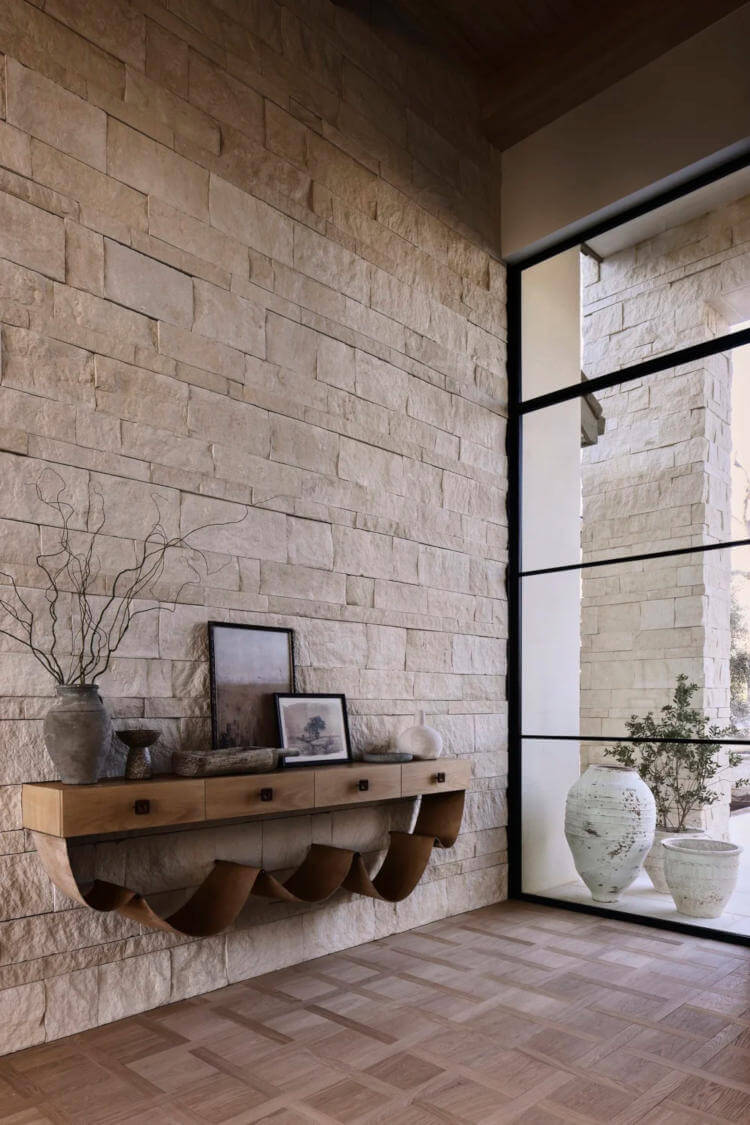
“This sprawling home epitomizes our relaxed modern aesthetic, where layers of texture and meticulously crafted custom details converge to create a warm, inviting atmosphere that is both grounding and ageless.”
As a self-taught designer, Lindye Galloway brings her California roots to every project, blending clean lines with organic details to create spaces that feel timeless, relaxed and refined. Grounded in a palette of warm neutrals, her interiors reflect an elegant yet livable approach to design. Each home embodies Lindye’s belief that a house is more than a place to live, it is a canvas for the stories, rituals and rhythms of everyday life.
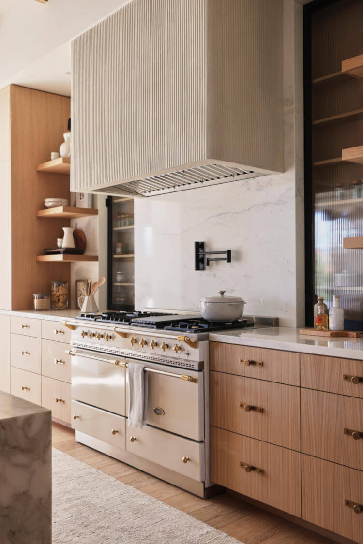
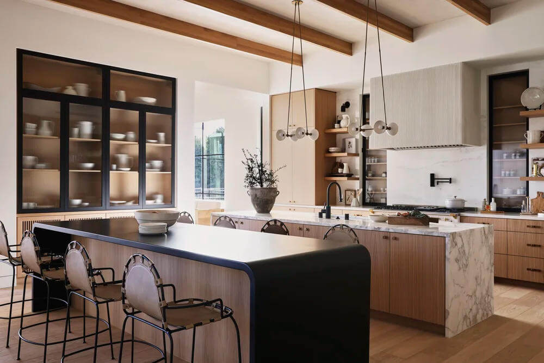
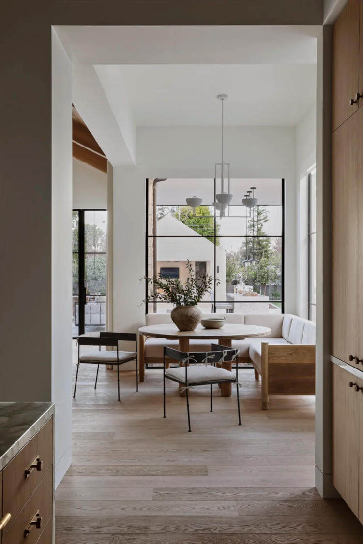
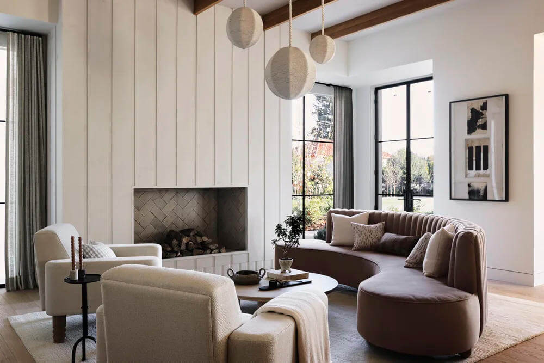
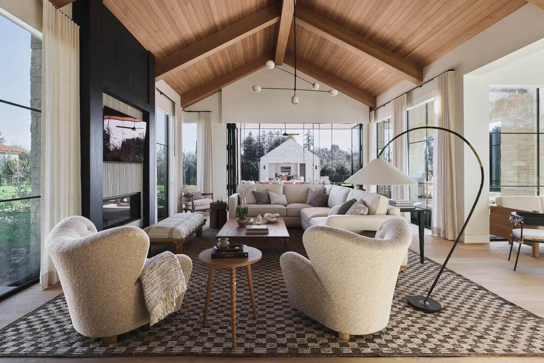
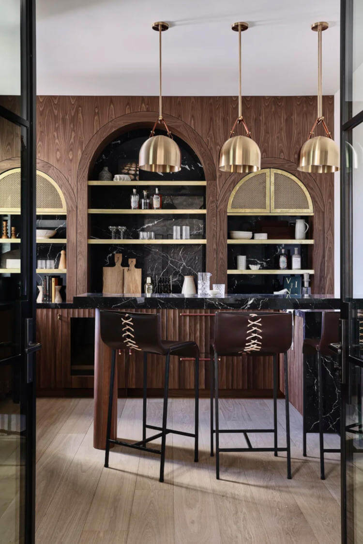
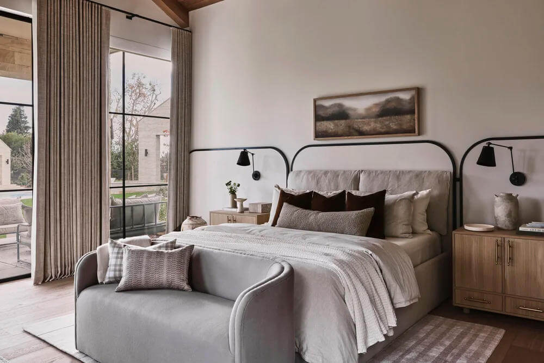
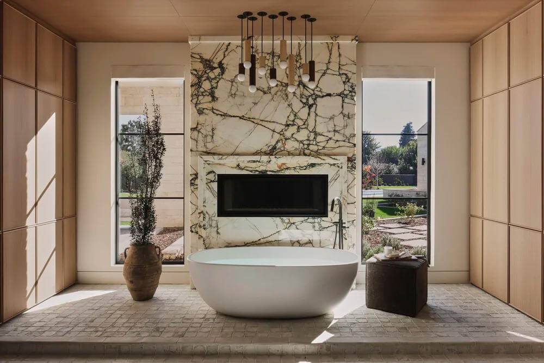
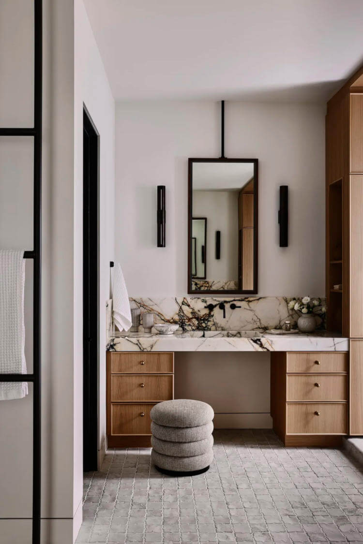
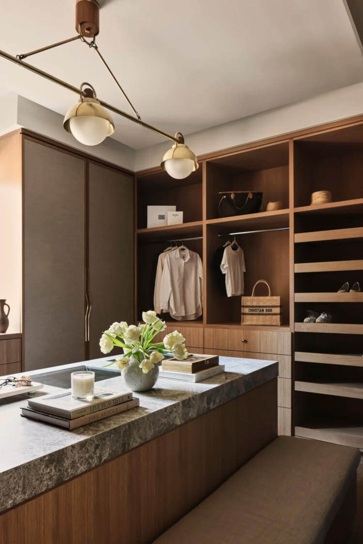
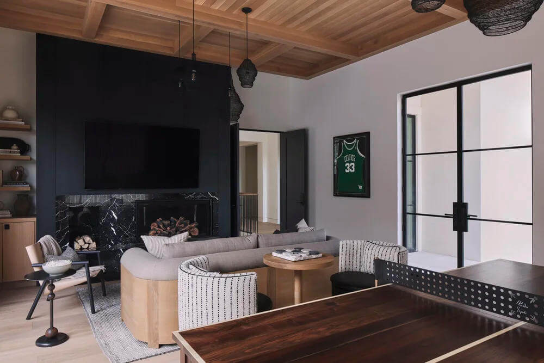
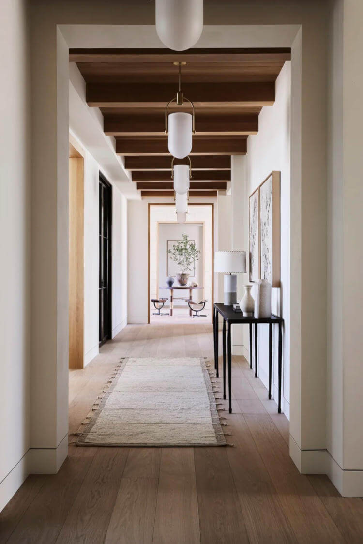
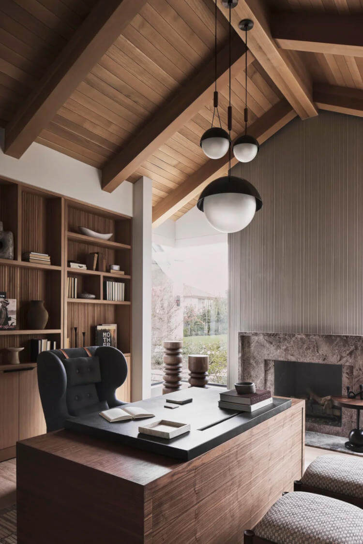
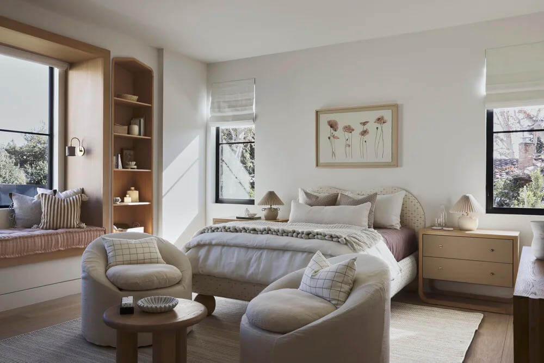
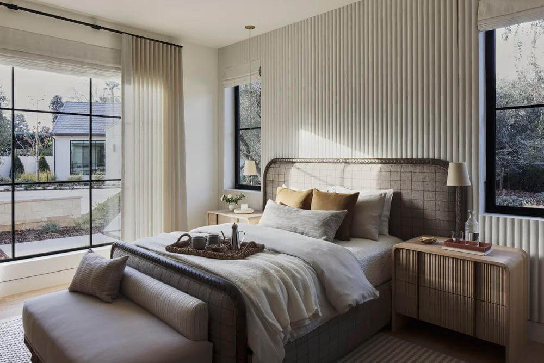
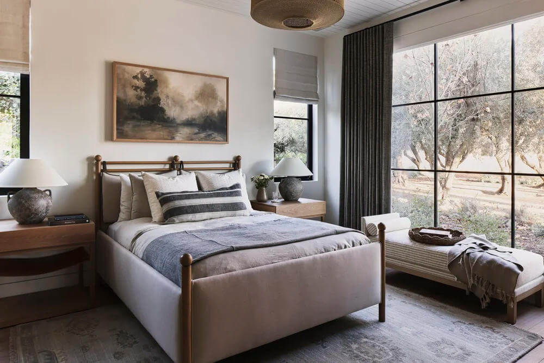
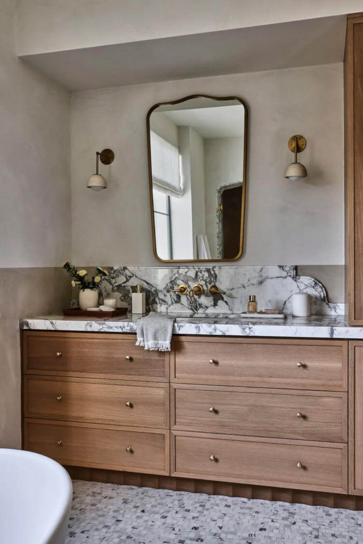
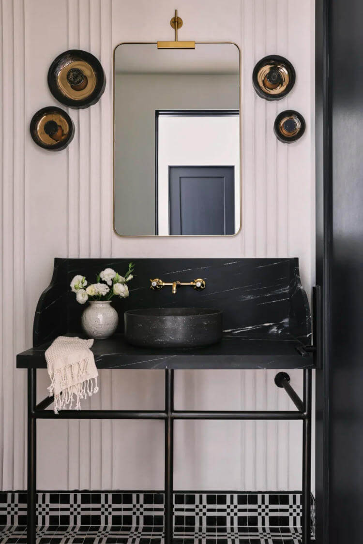
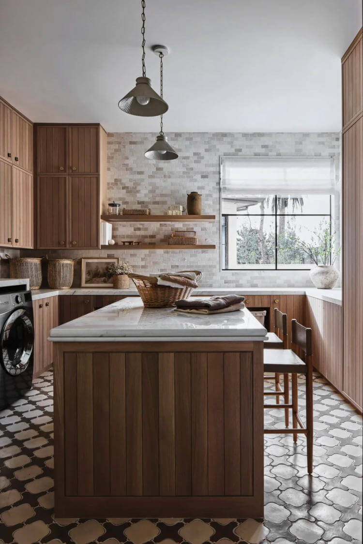
Photography by Sam Frost.
A personal, layered home
Posted on Mon, 15 Dec 2025 by midcenturyjo
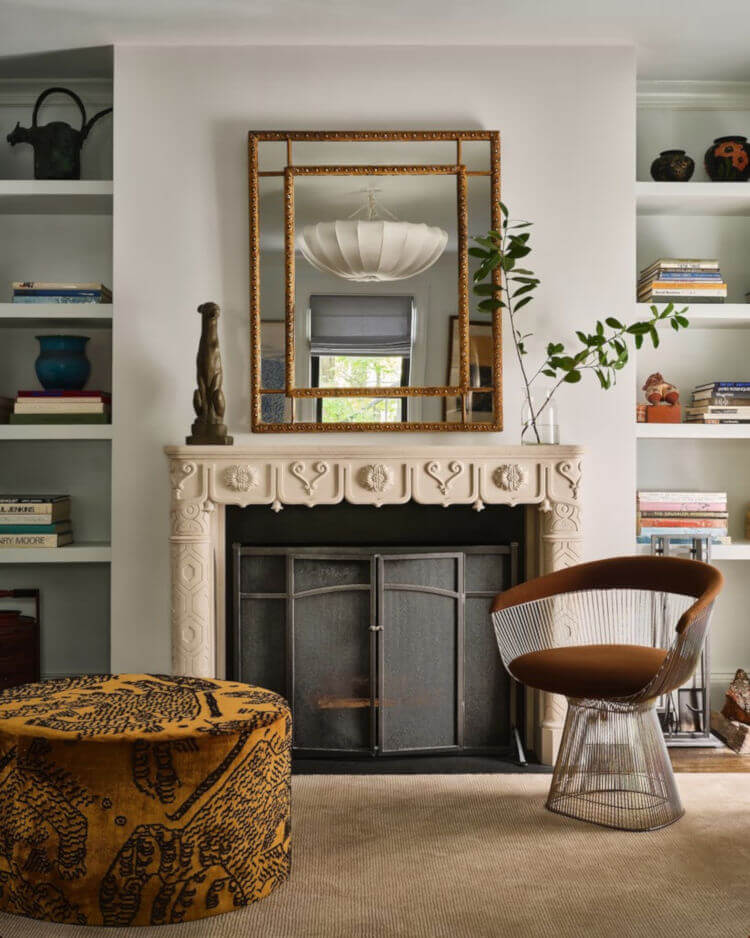
At Zoë Feldman Design, thoughtful interiors go beyond aesthetics, shaping the way people live and feel. Zoë Feldman spent six years transforming her four-storey, semi-detached Washington DC home, drawing on Provençal architecture to frame a layered mix of old and new. Rich wallpapers, saturated colour and family heirlooms sit comfortably alongside contemporary art and softer tones. Bold moments are tempered by calm living spaces and intimate, characterful bedrooms, resulting in a personal home that feels relaxed, elegant and enduringly stylish.
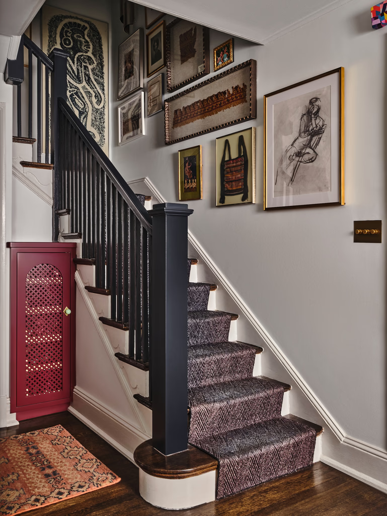
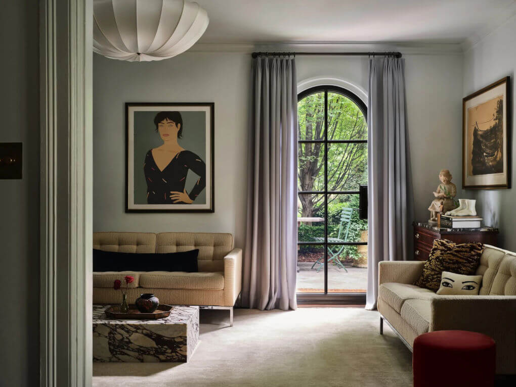
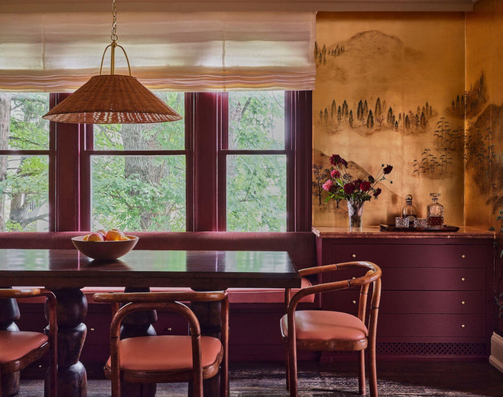
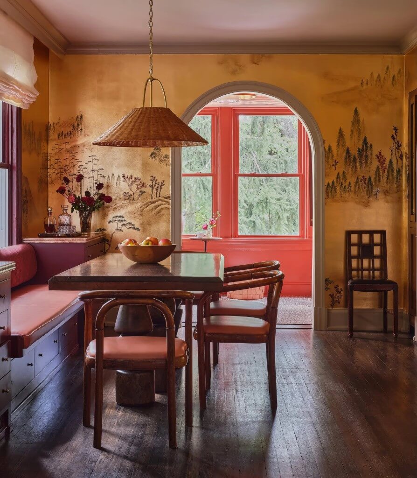
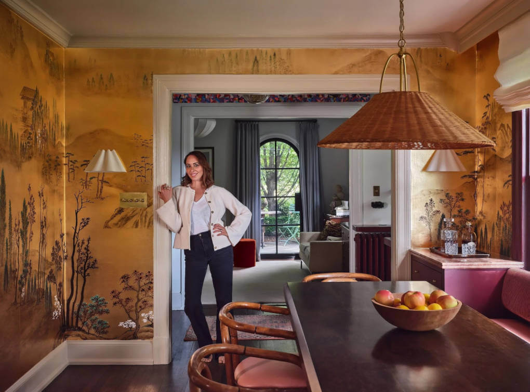
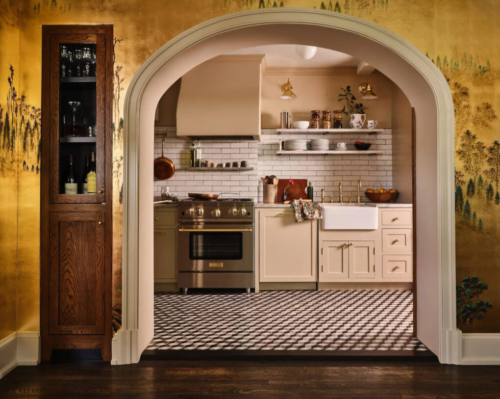
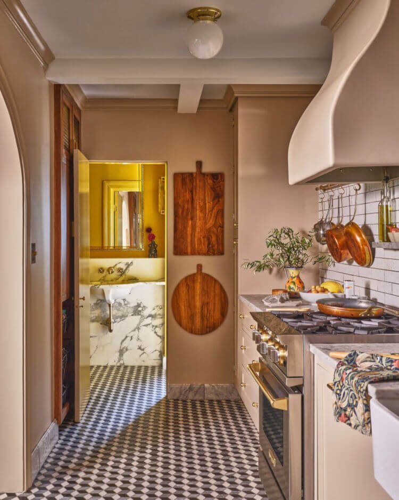
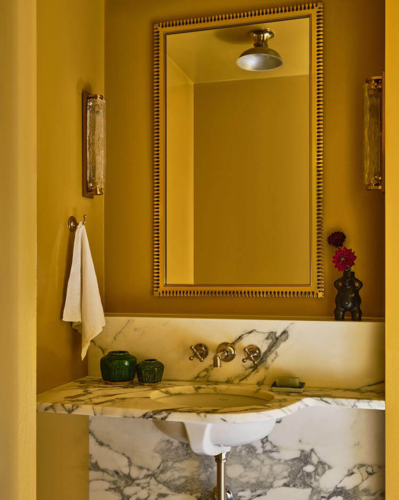
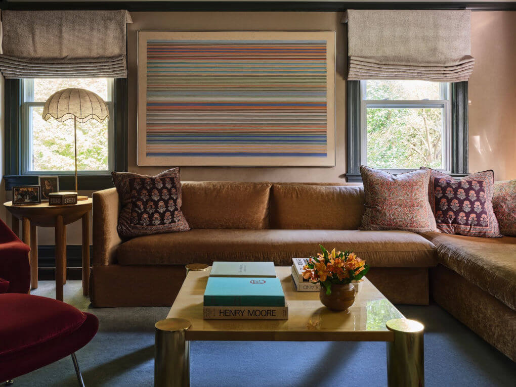
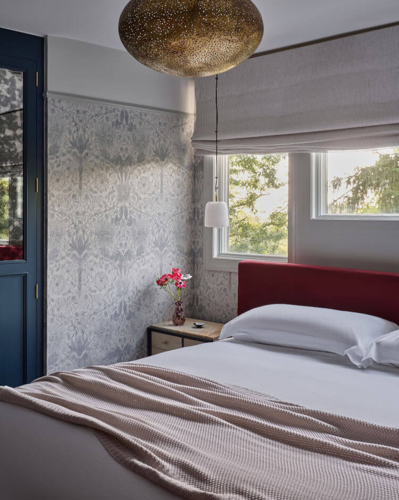
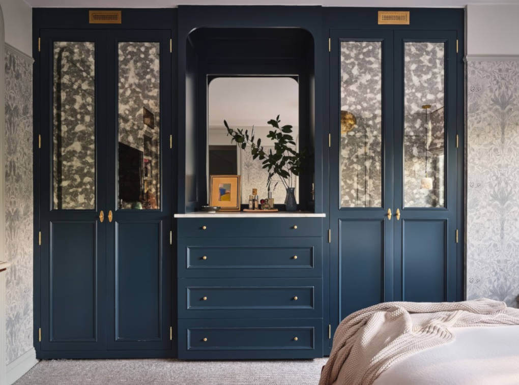
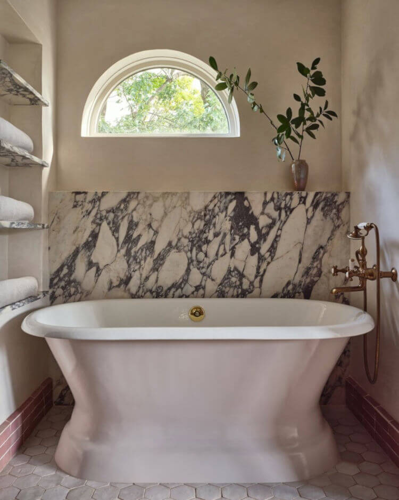
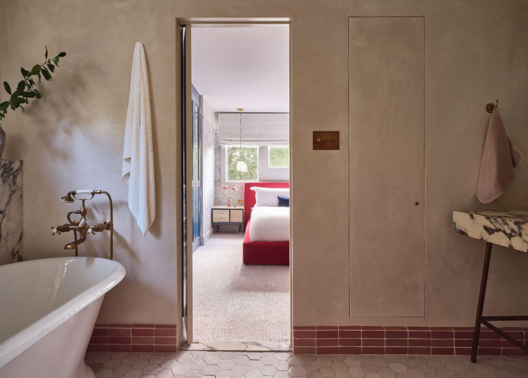
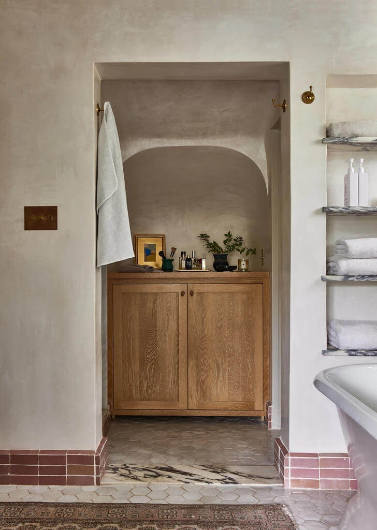
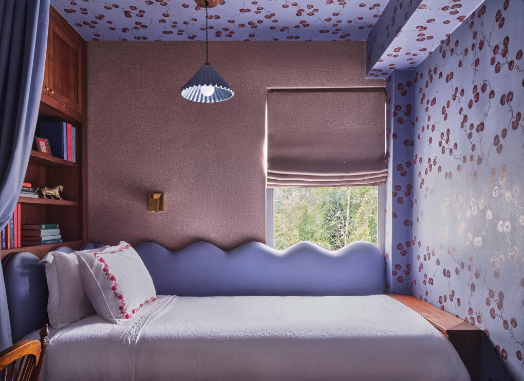
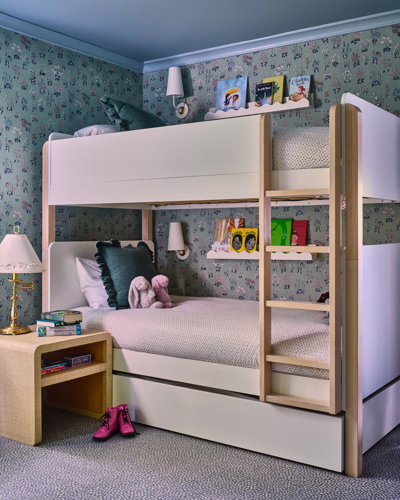
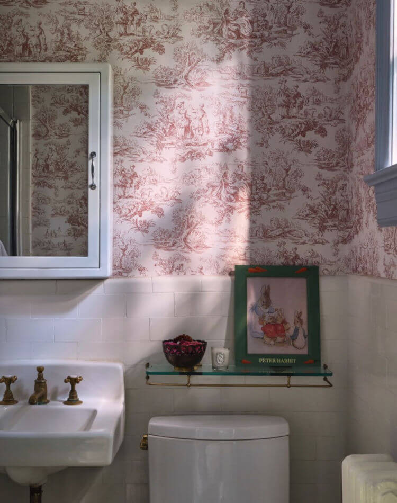
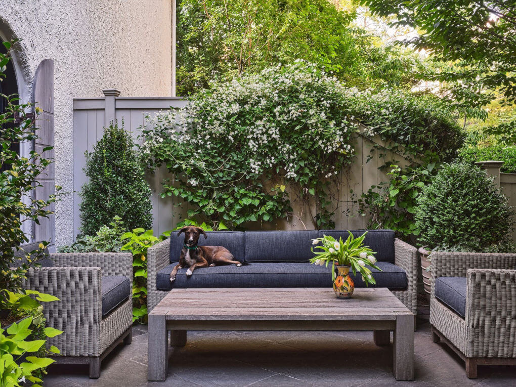
Photography by Michael Clifford.

