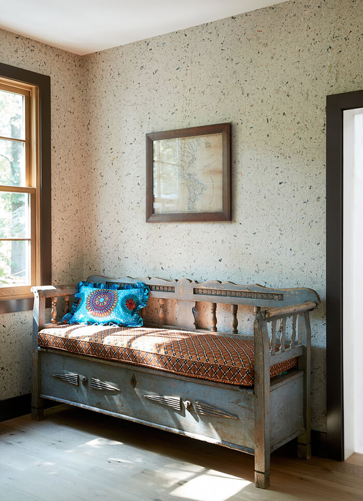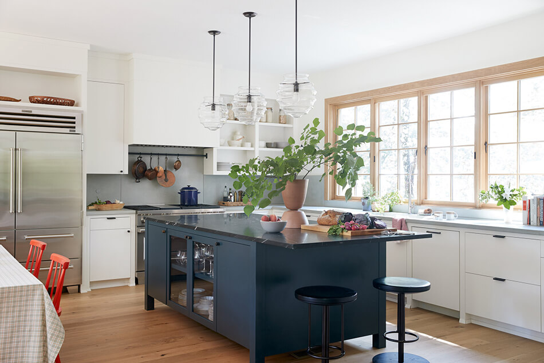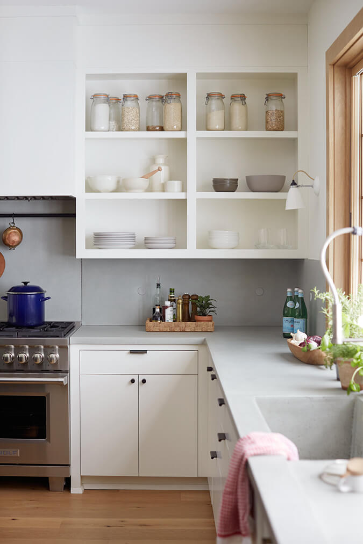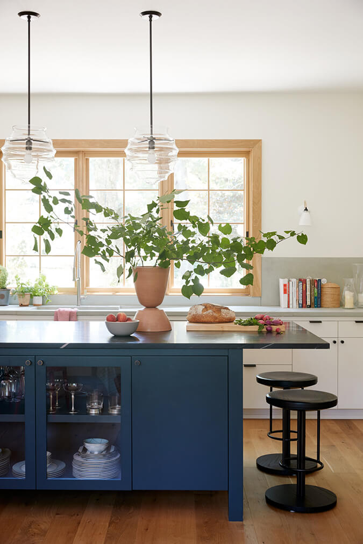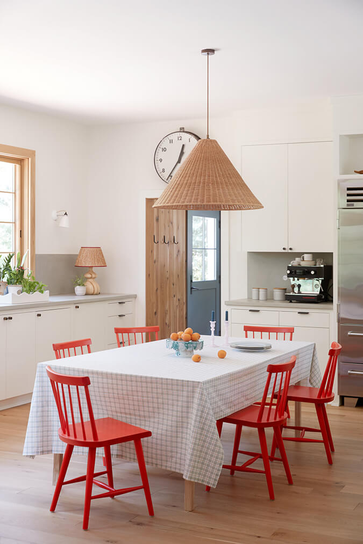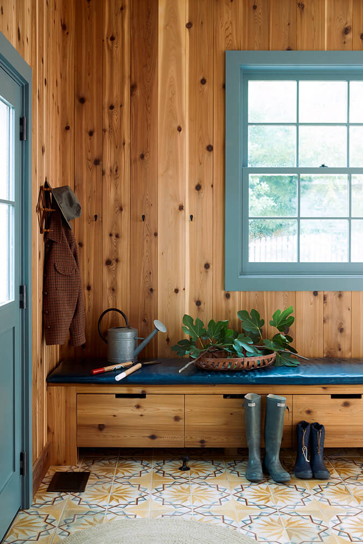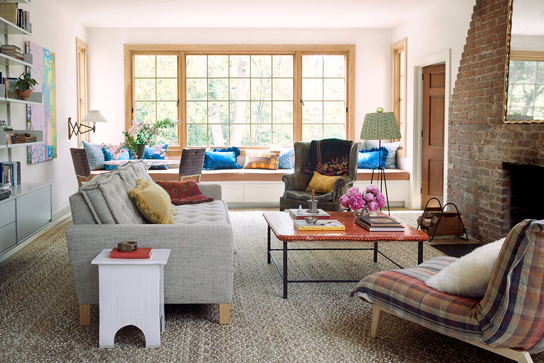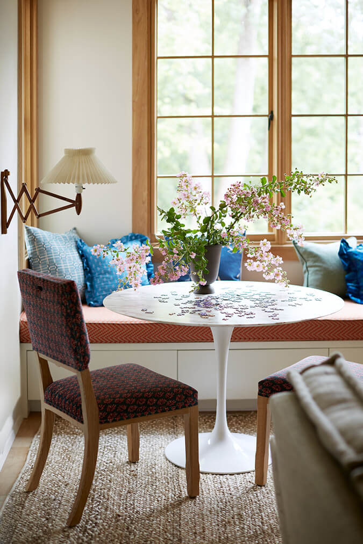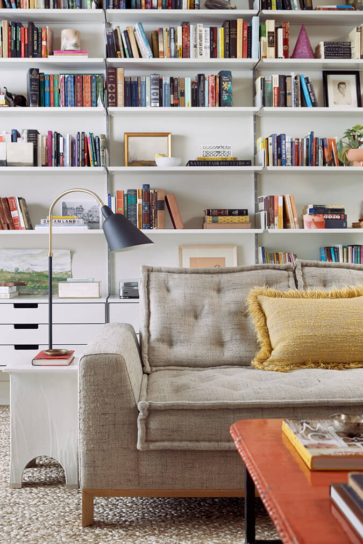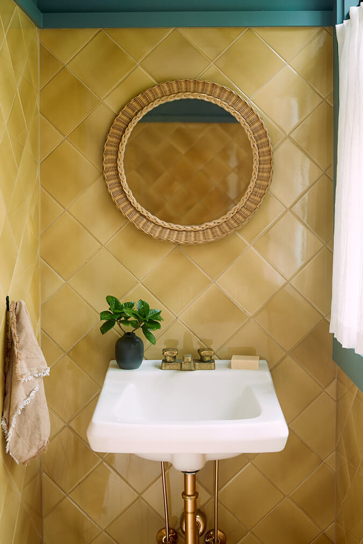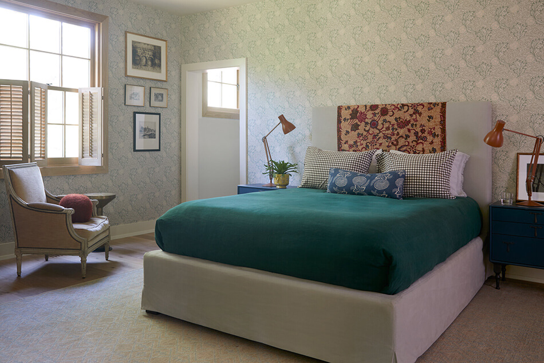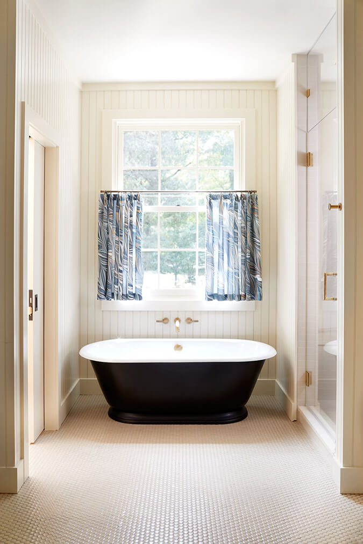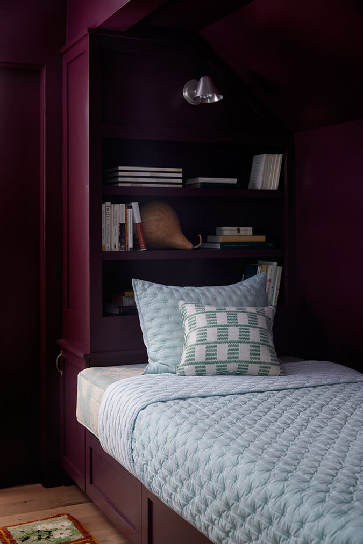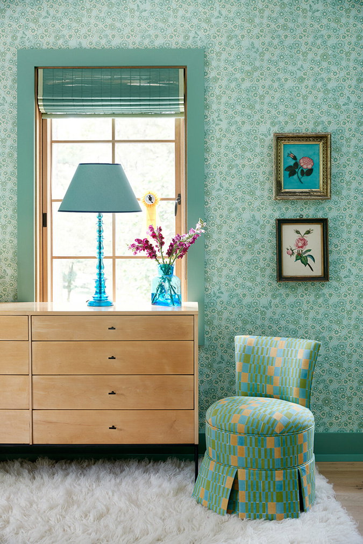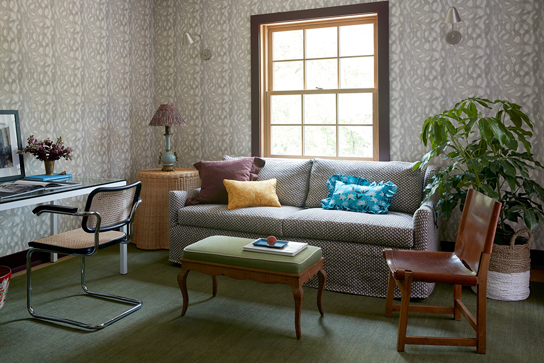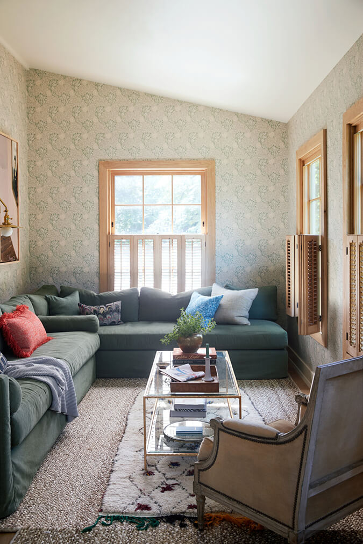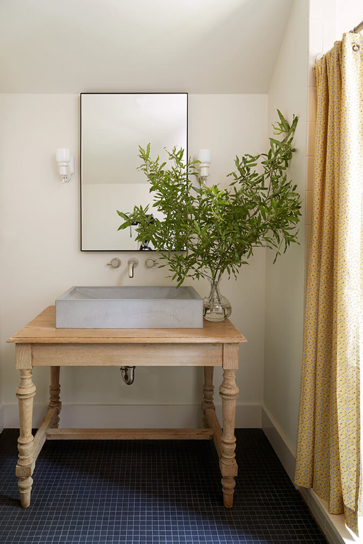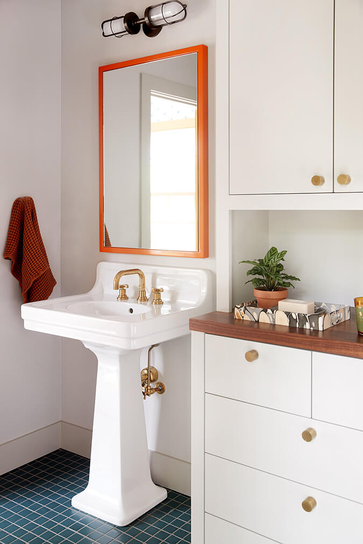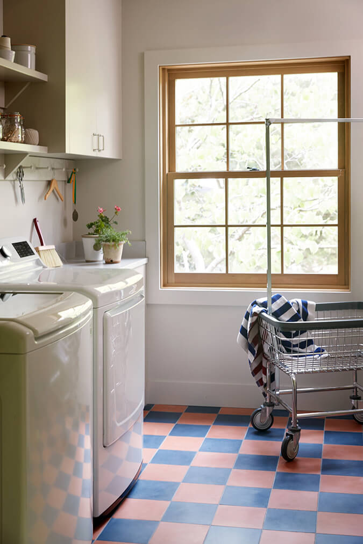Displaying posts labeled "Blue"
A renovated 15th century Tudor in Kent
Posted on Mon, 26 Jun 2023 by KiM
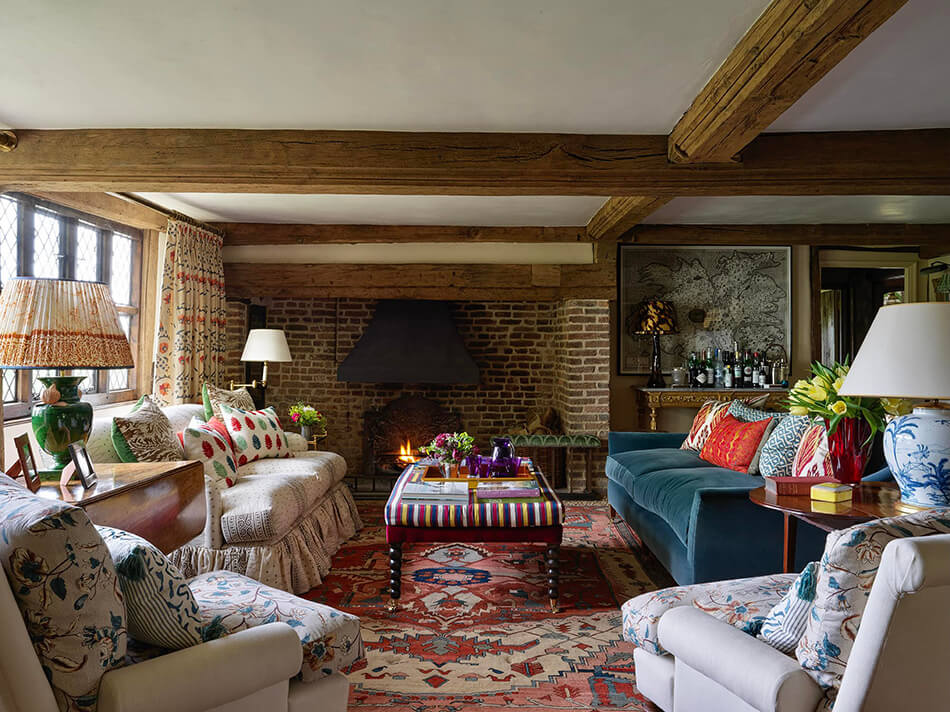
We worked closely along side the client and architect Ptolemy Dean for two years on this historical renovation and extension project. A complete renovation of a 15th Century Manor House set in the most beautiful countryside was not without it’s challenges. There were only a few flat walls in the extension and natural materials were used throughout. The result was truly magnificent and a triumphant and happy conglomeration of many passionate people.
This is about as British as it gets and I am completely head over heels for this home. It is like a giant hug. So many layers and textures and extremely warm and inviting. Another project by the talented Sarah Vanrenen. (Read more about it here).
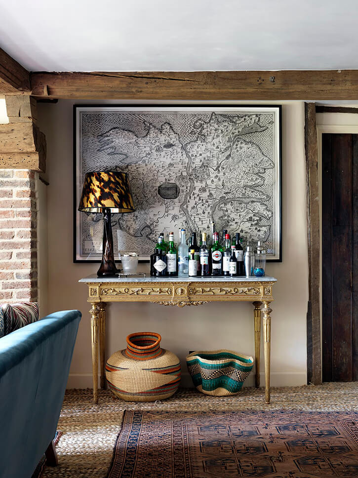
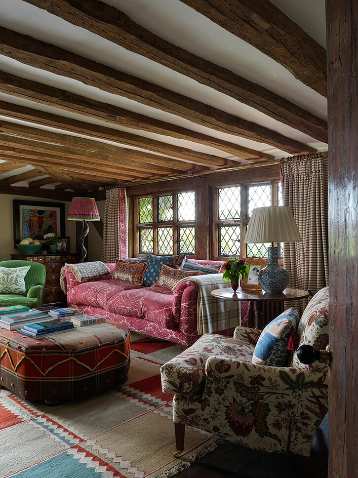
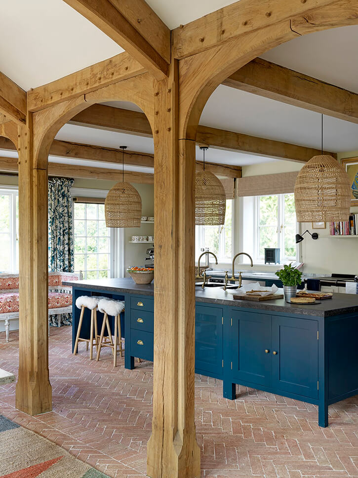
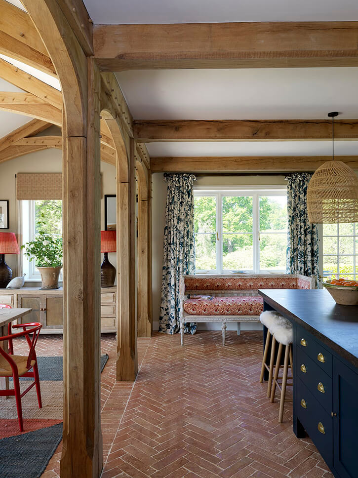
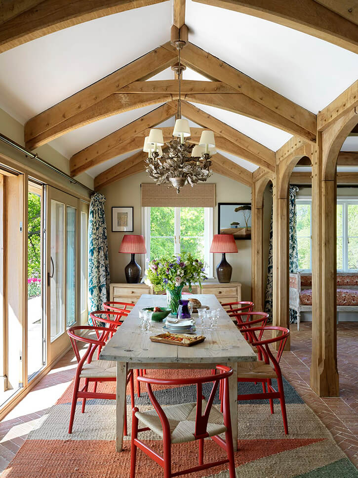
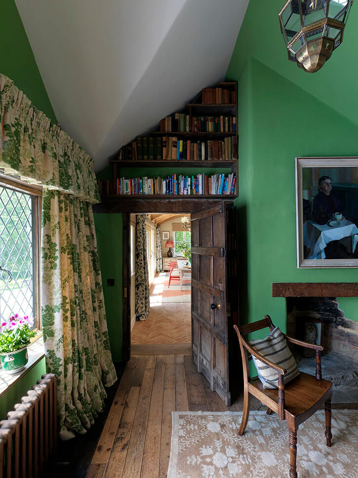
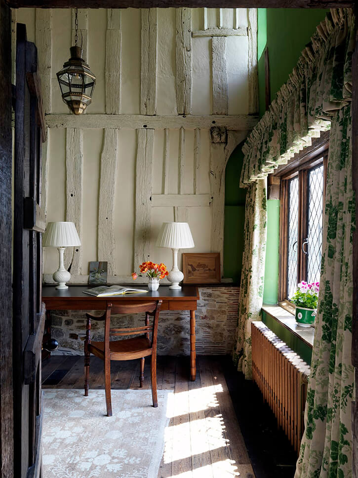
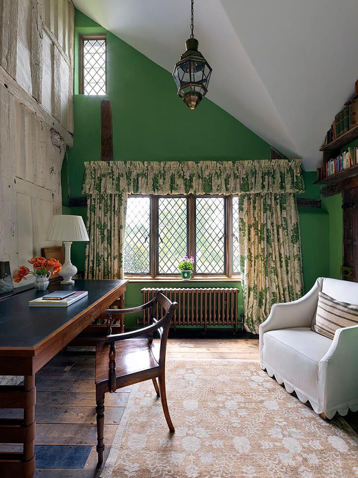
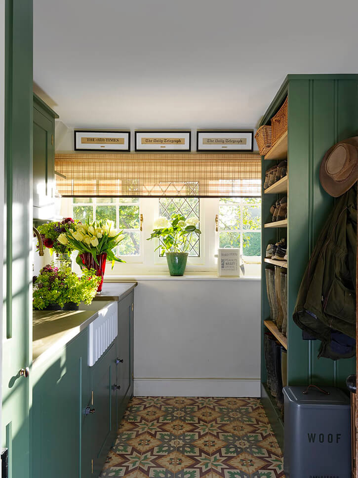
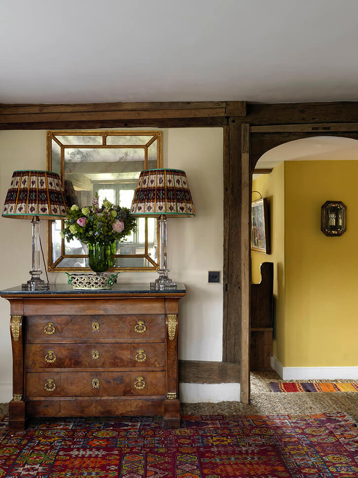
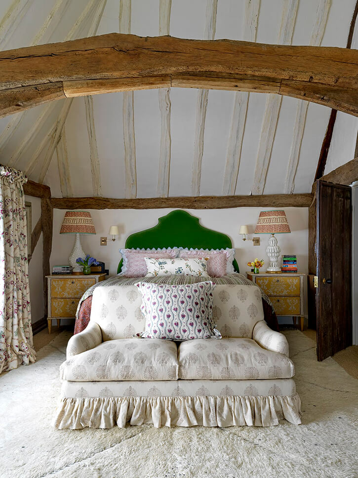
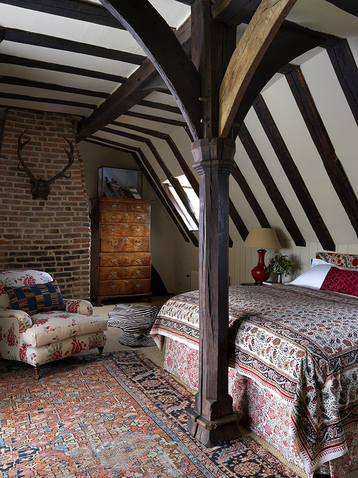
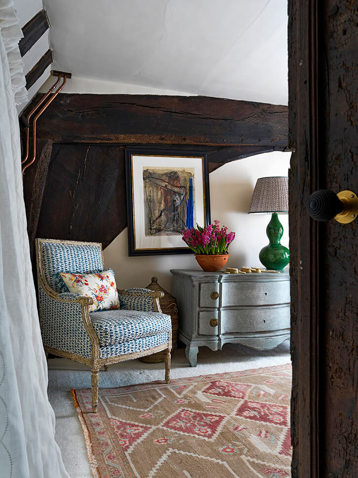
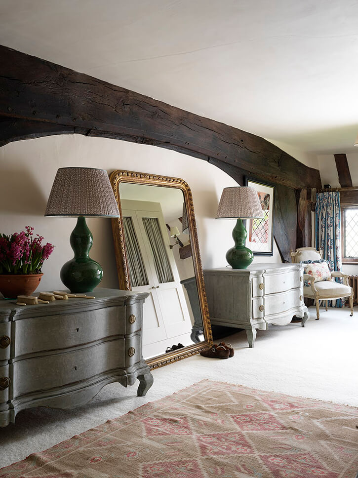
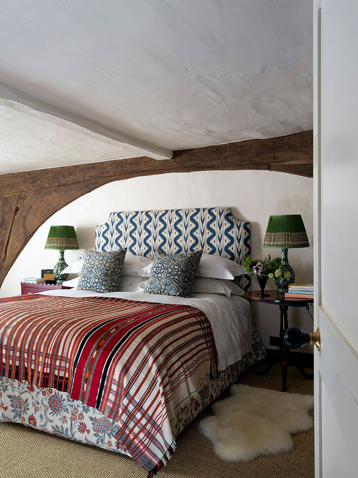
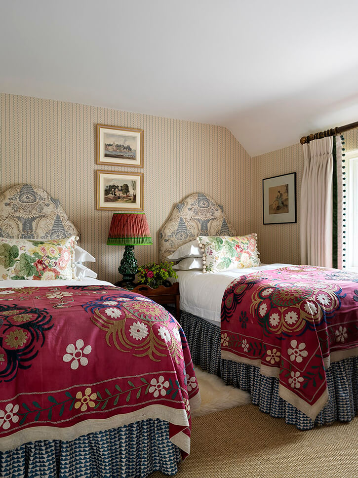
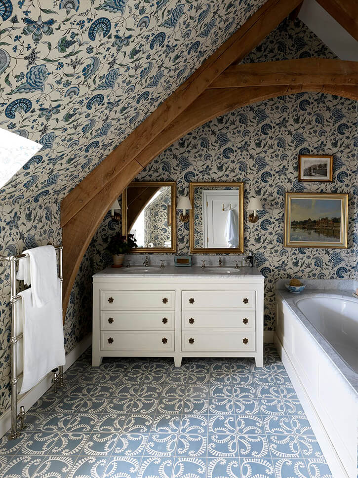
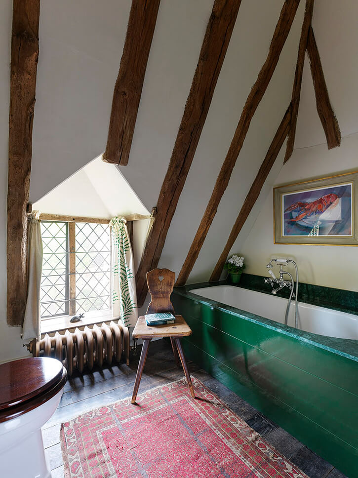
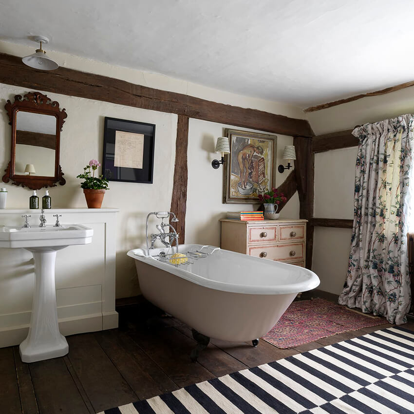
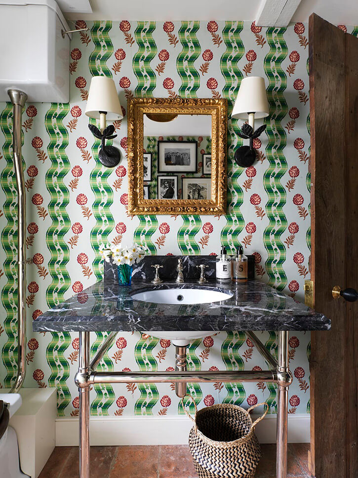
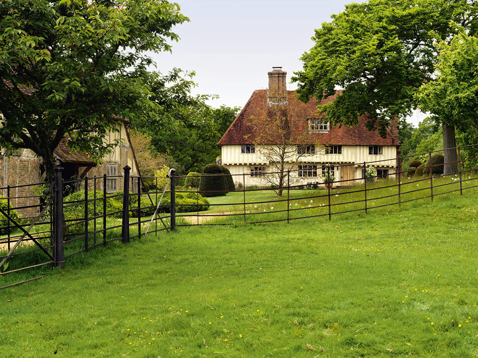
A Wiltshire farmhouse oozing with character
Posted on Tue, 20 Jun 2023 by KiM
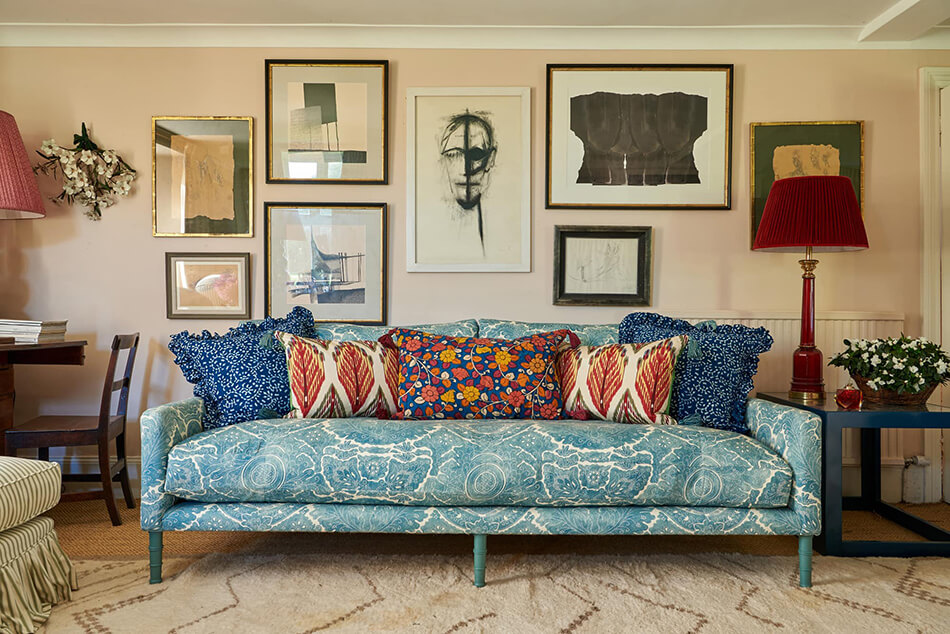
This large, very sturdy farmhouse was made up of 3 cottages joined together. It was crying out for colour and character to work alongside all the beams and irregular shape of the house. The challenge was to bring the house together as one cohesive home. We created an enormous, light filled kitchen with huge doors opening out onto the terrace and a modern extension which joins another small cottage, providing further accommodation and facilities.
This home gives off such a wonderful inviting energy and I could not love it more. All of these colours and patterns and layering and ohhhhh so many table lamps make me want to go textile shopping so badly. Designed by Sarah Vanrenen; photos: Mike Garlick.
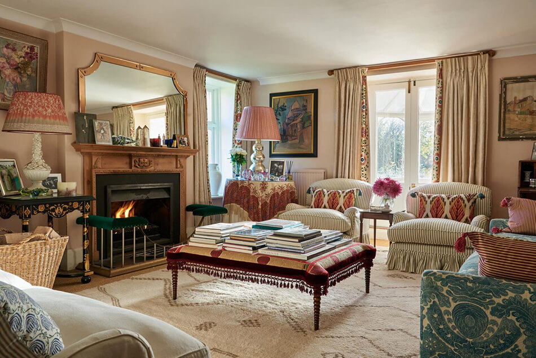
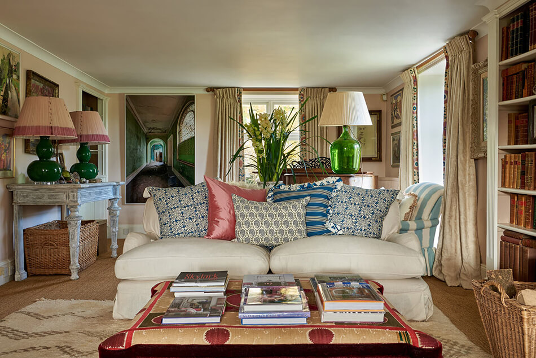
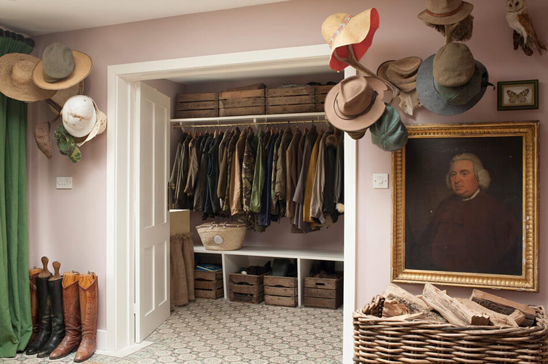
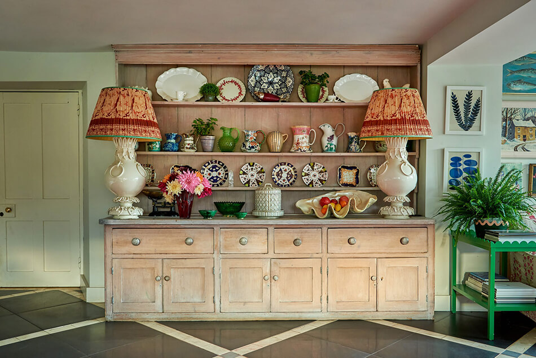
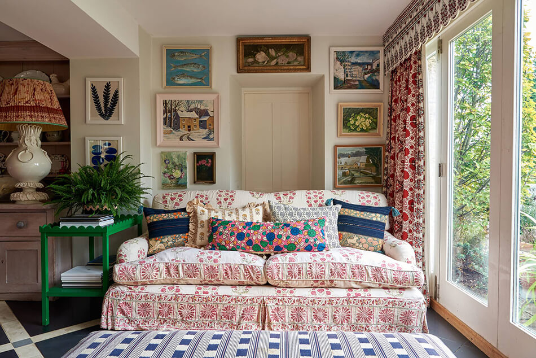
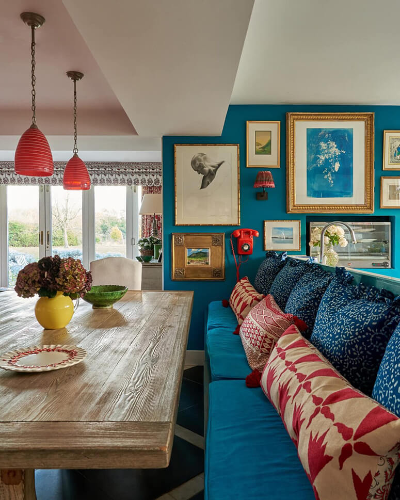
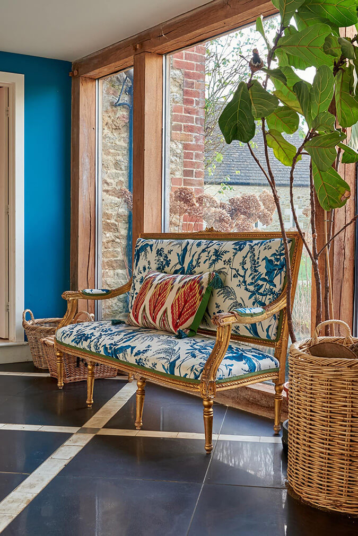
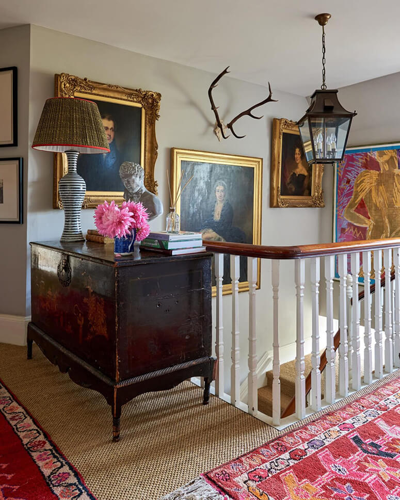
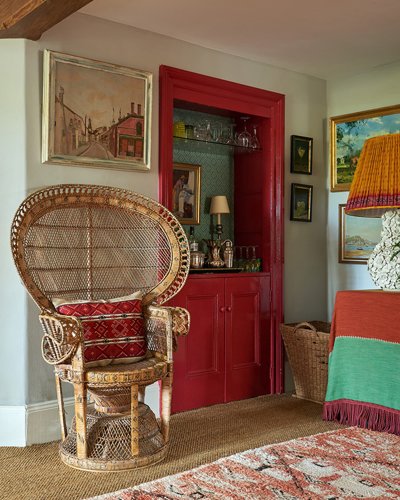
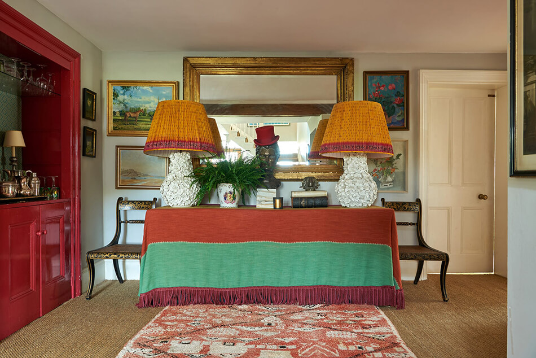
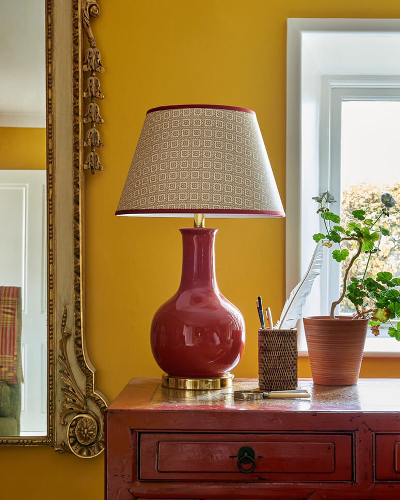
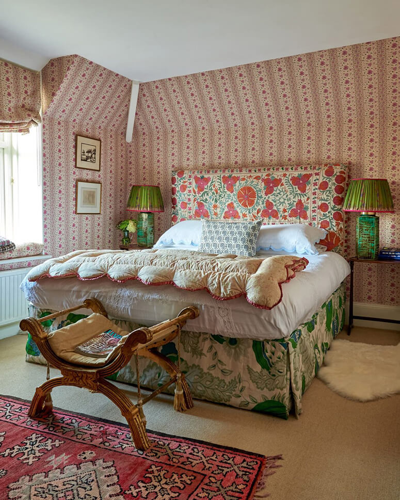
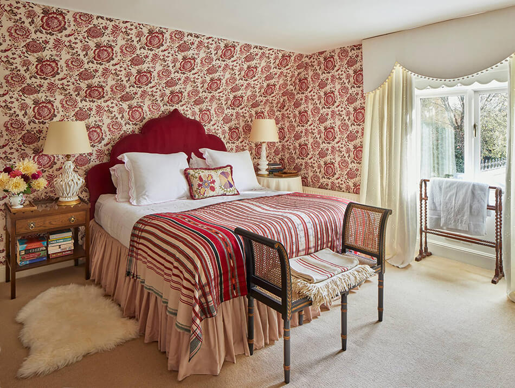
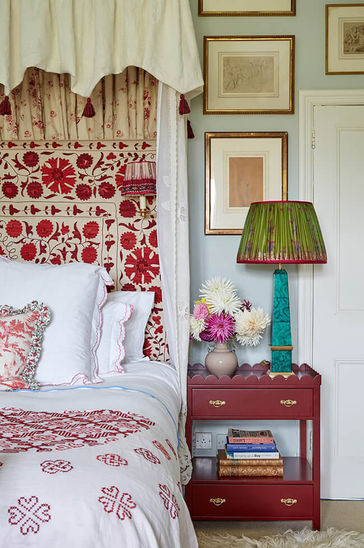
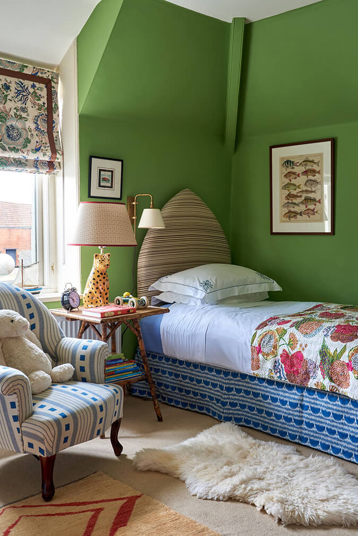
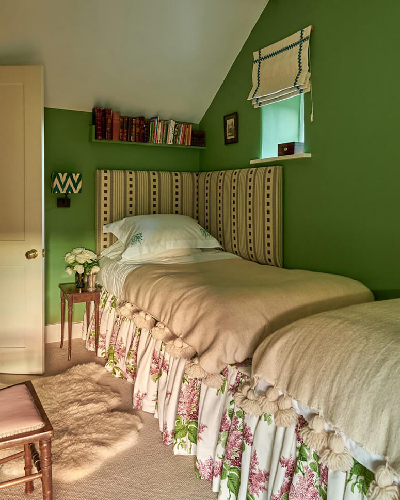
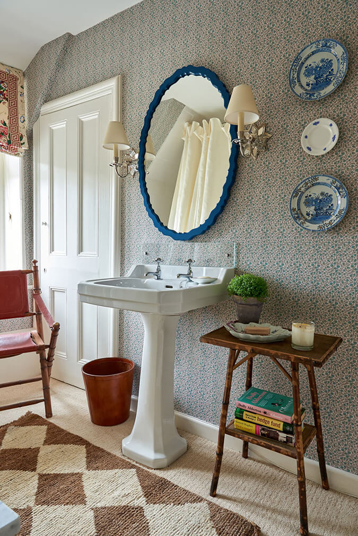
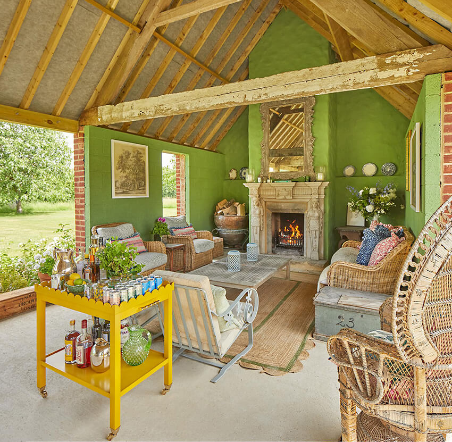
Adding modernism to a heritage apartment in Spain
Posted on Tue, 20 Jun 2023 by KiM
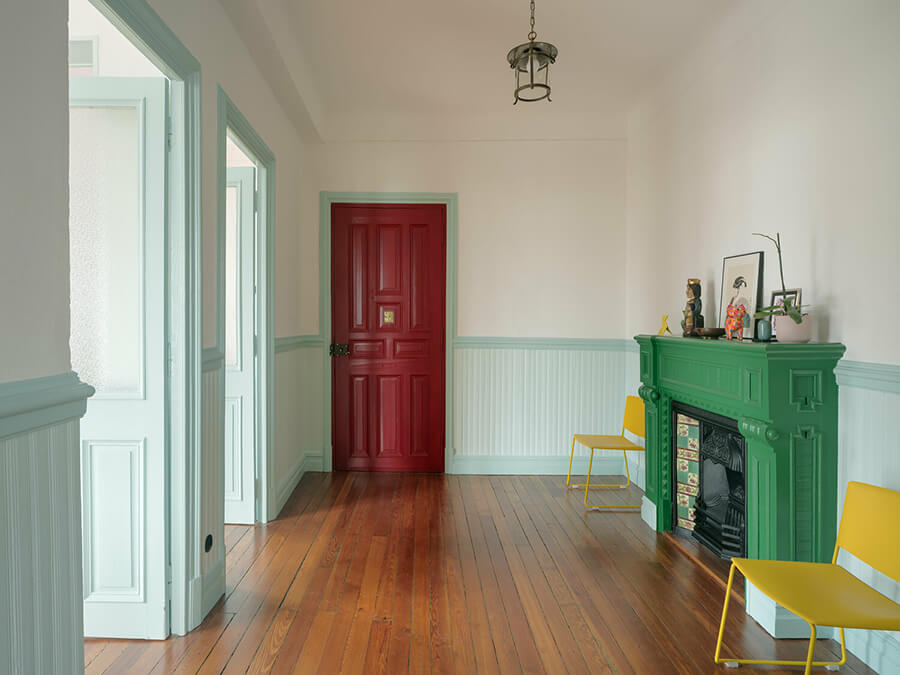
Perhaps the most remarkable thing about the ‘Joyous Home’ project is the choice of a colour palette. Because in this renovation project colour is the protagonist. Our interest has focused on breathing new life into this property included on the protected heritage building list of the town. The original house, designed very early in the 20th century, is the result of the introduction of Modernisme… Few alterations had been made to the original house. Perhaps the most significant is the loss of the original kitchen facilities. In response, we have designed the room with a simple but expressive approach, which dialogues naturally with the originality of the house and at the same time it is functional from current demands. The original cupboard has been rescued, lacquered in red, in front of the new pine structure that supports the minimal elements of the kitchen.
This home in Castro Urdiales, Spain is SOOOO much fun, and I adore the bold colour choices that come together in really unique ways that adds a ton of interest. By Cristina Acha & Miguel Zaballa of Acha Zabella Arquitectos; photos: Luis Díaz Díaz
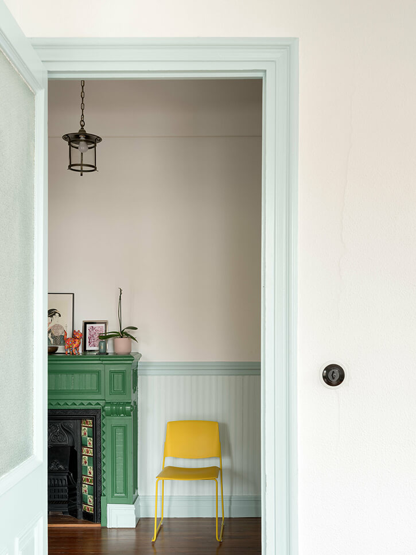
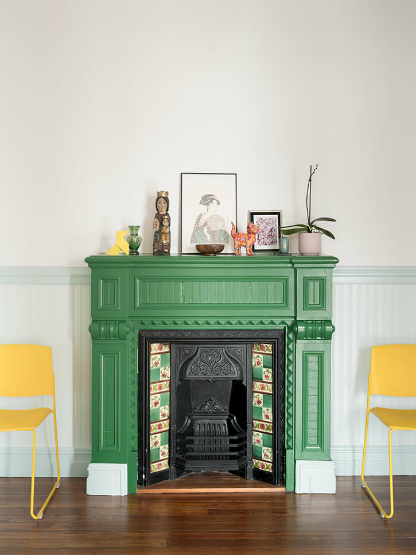
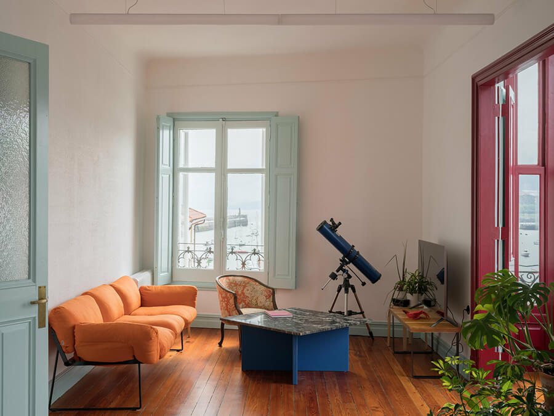
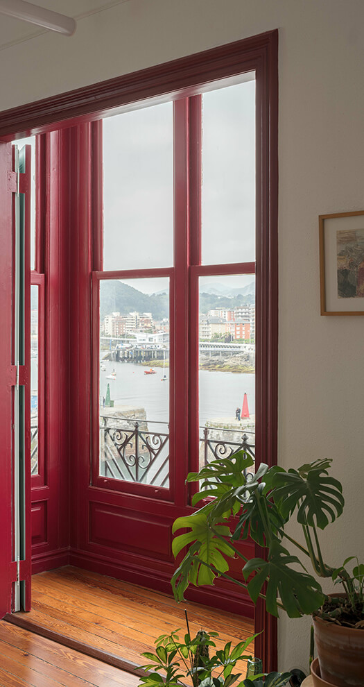
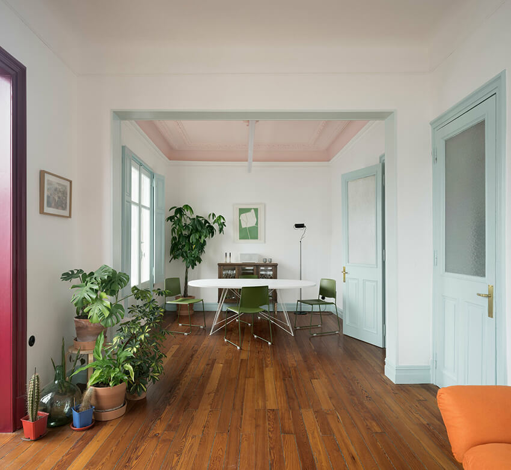
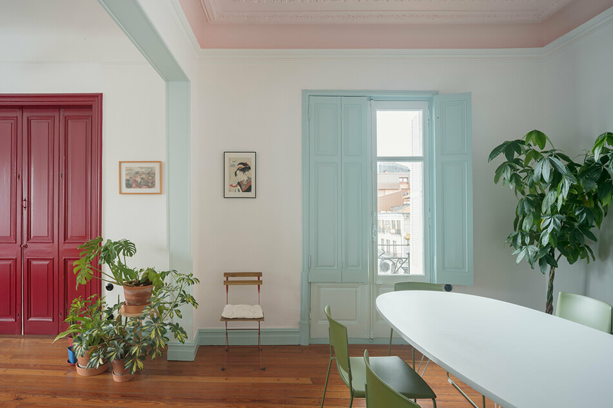
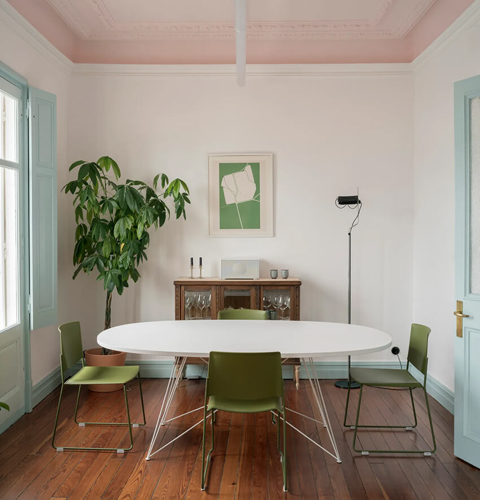
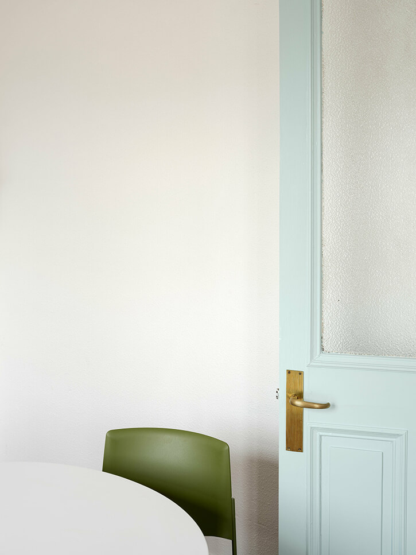
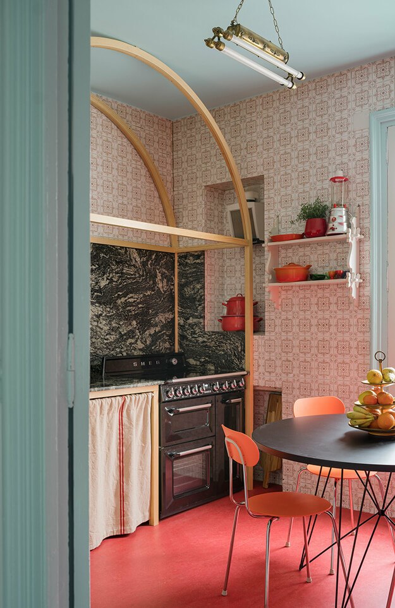
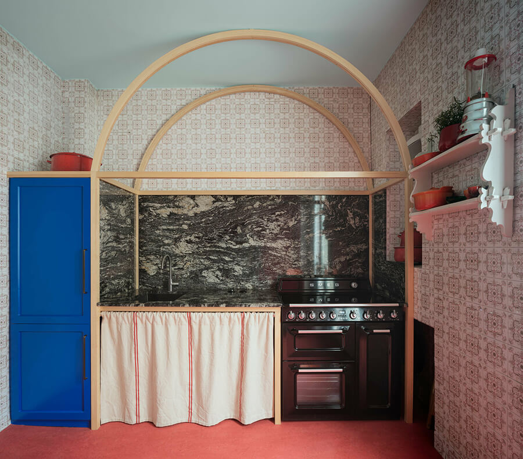
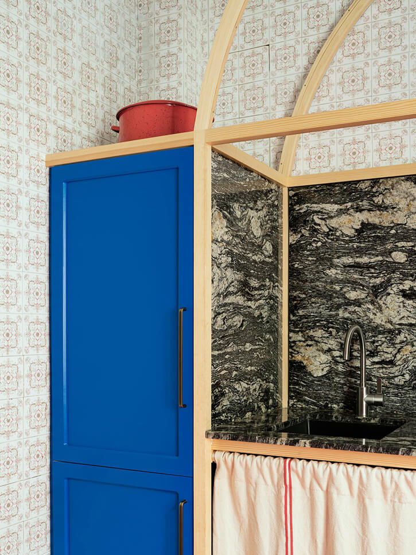
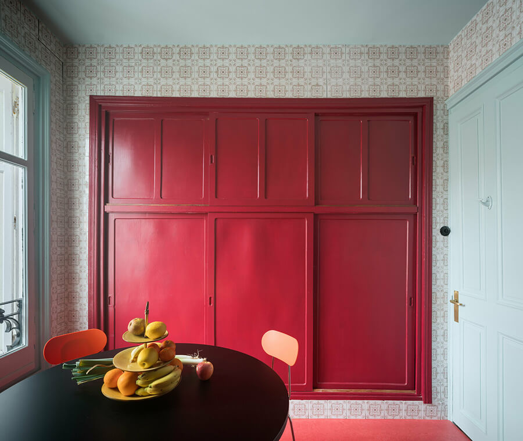
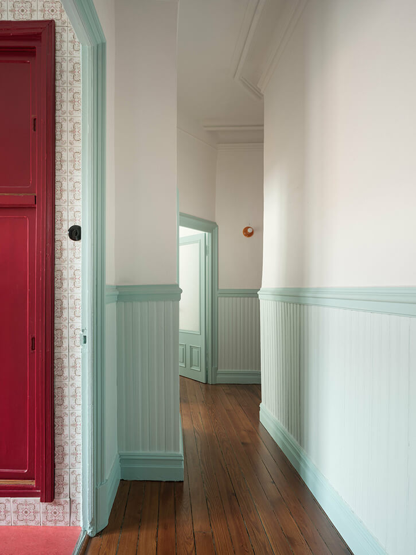
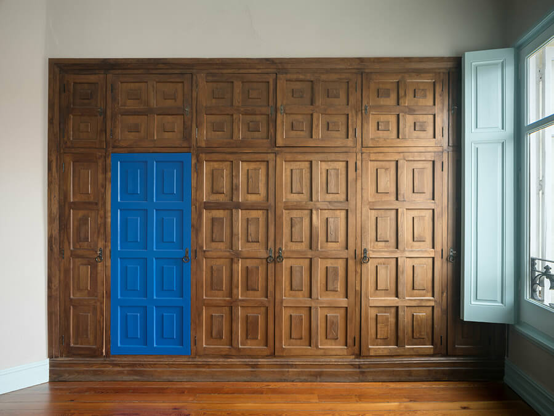
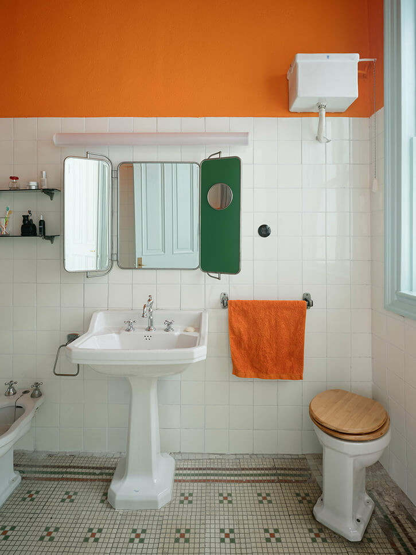
White Pine House
Posted on Wed, 14 Jun 2023 by KiM
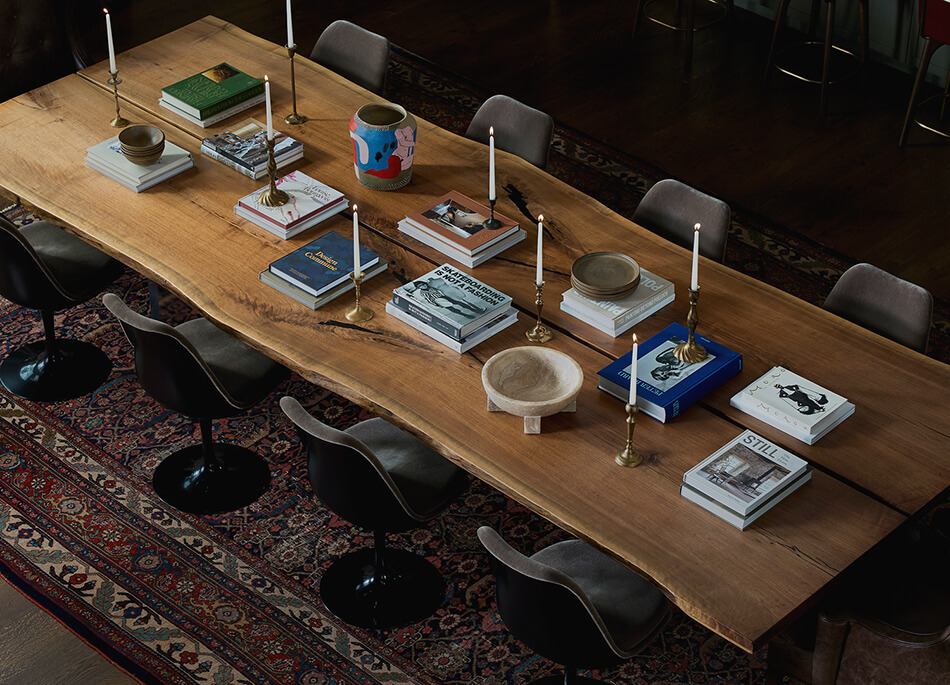
This deep and deliciously renovated home was transformed from modern farmhouse to something more timeless (and darker colours yessssss) and required the reuse of some pretty sweet existing pieces the owner already had. I adore how moody and not-so-trendy this home is, and I’m feeling the sort of old world gentlemen’s club elements. Anything beats modern farmhouse, amiright? Designed by Susannah Holmberg, photos by Malissa Mabey.
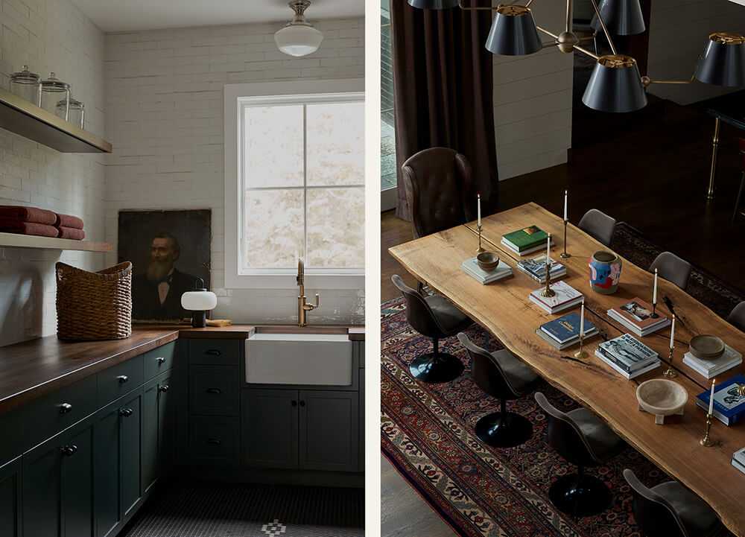
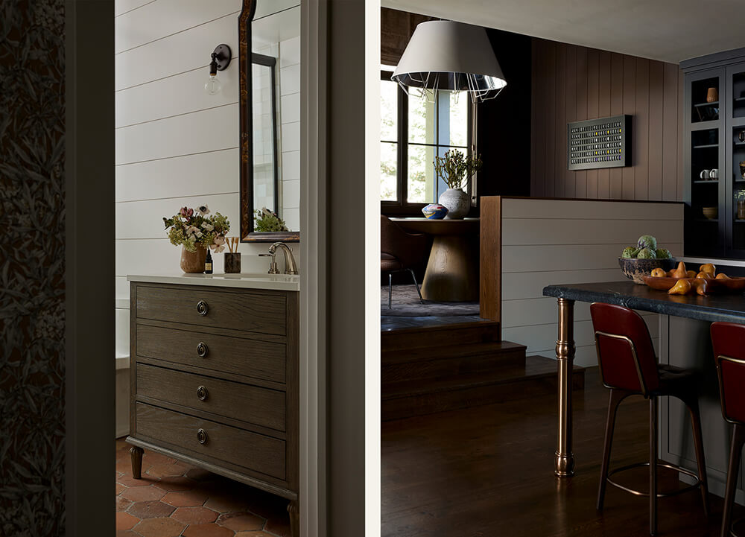

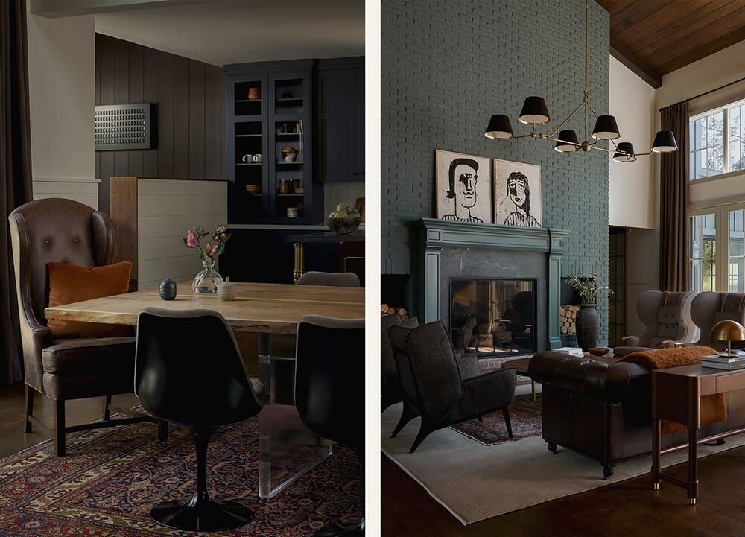
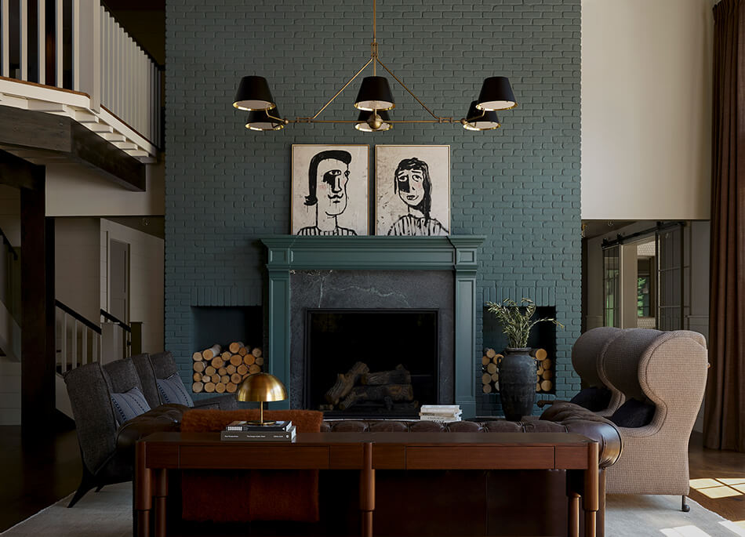
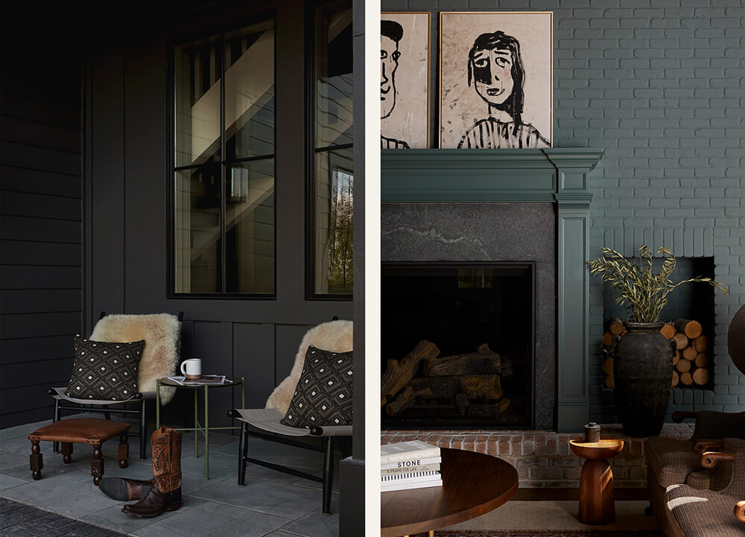
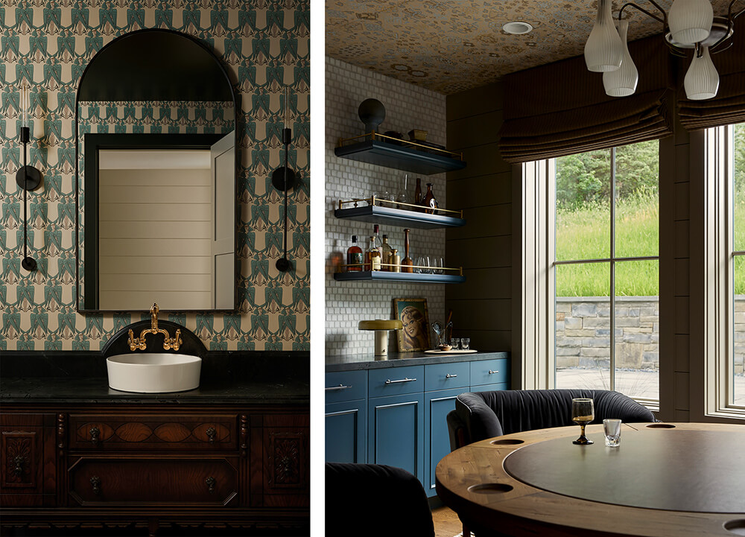
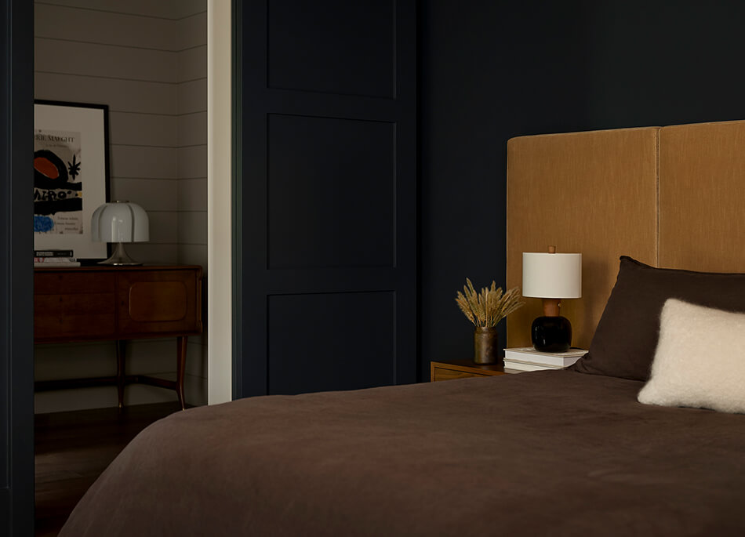
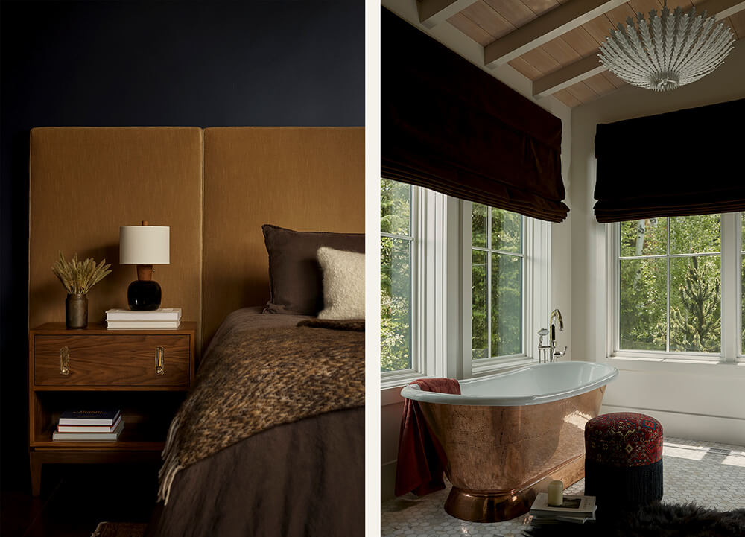
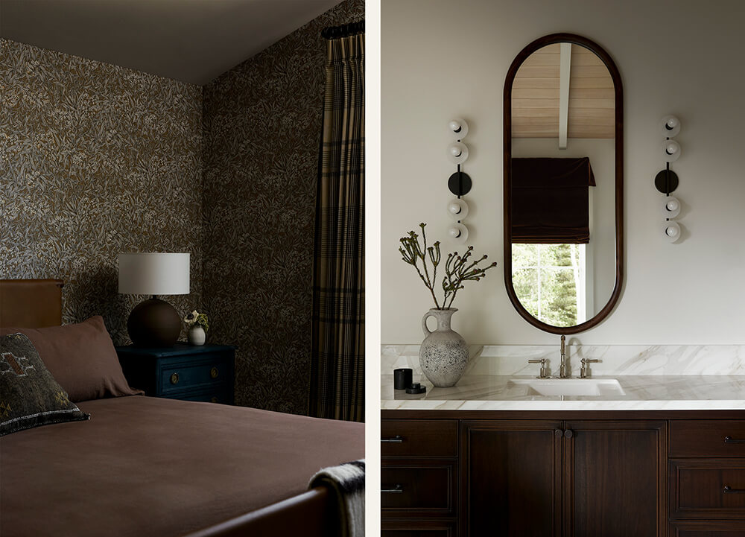
An exuberant North Carolina home
Posted on Tue, 6 Jun 2023 by KiM
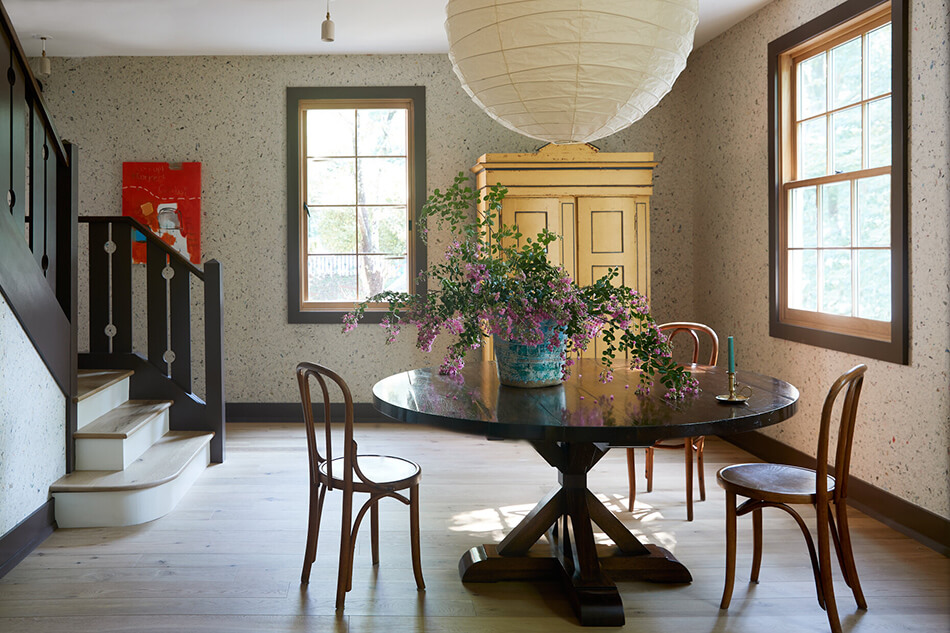
Located in Chapel Hill, North Carolina, the home was inspired by a playful, comfortable take on Colonial simplicity. Highlights include multiple handmade wallpapers, including a textured recycled newsprint in the main stair hall. Lots of bright light, some patterns and hits of colour, with the addition of some vintage elements makes this home exuberant and effortlessly casual and inviting. Another wonderful project designed by Jessica Stambaugh of JS Interiors.
